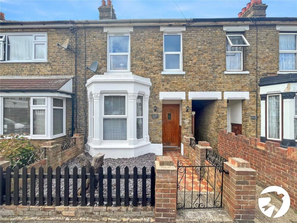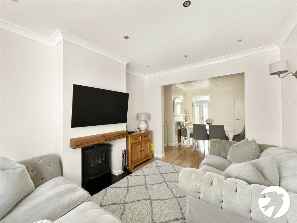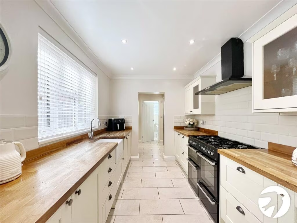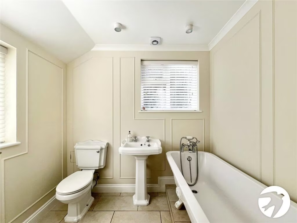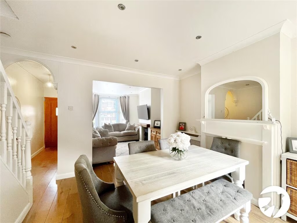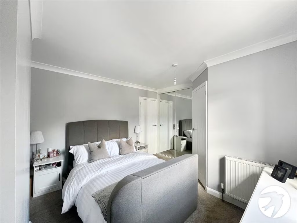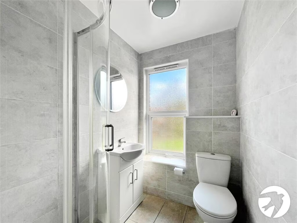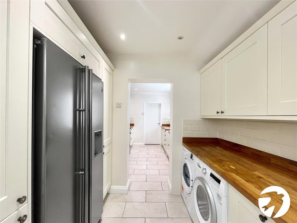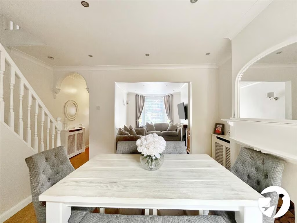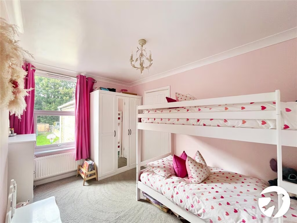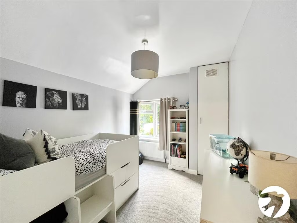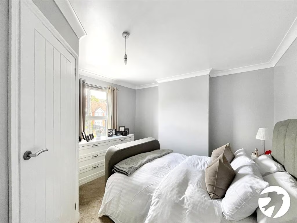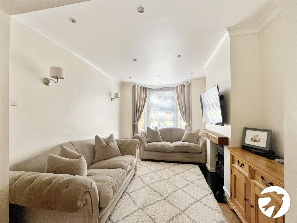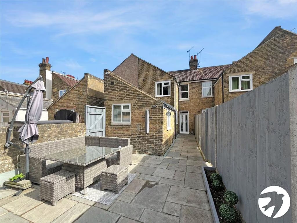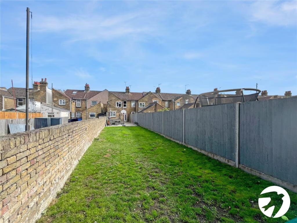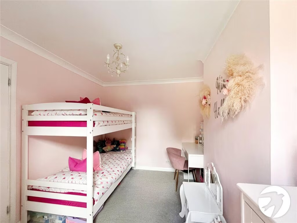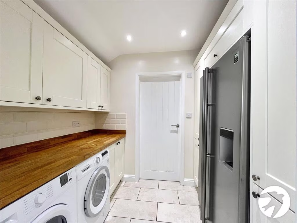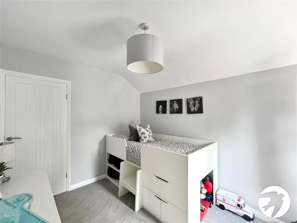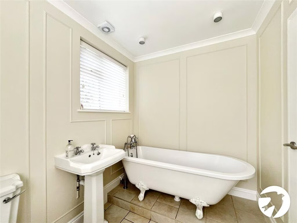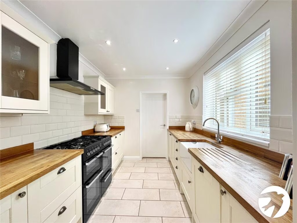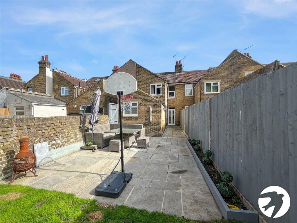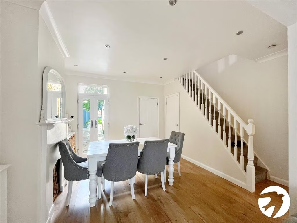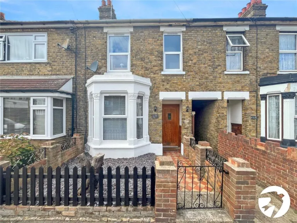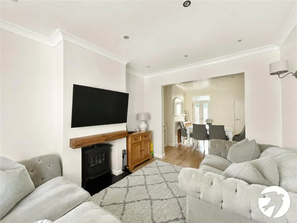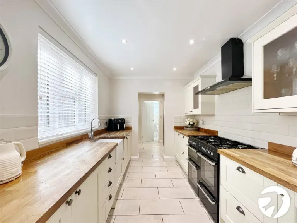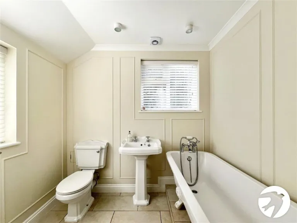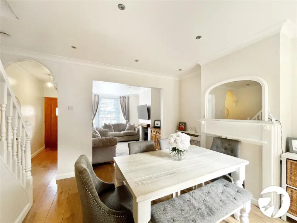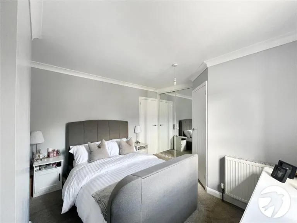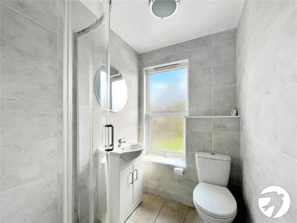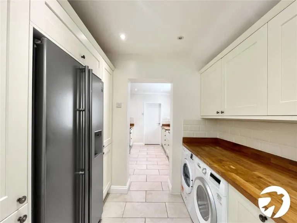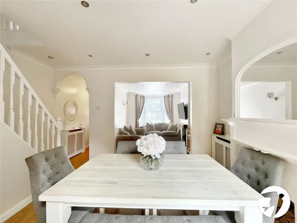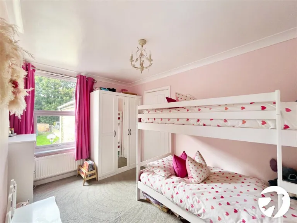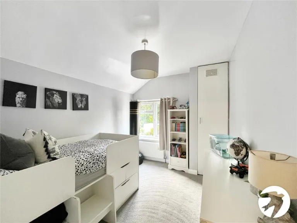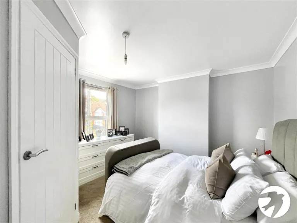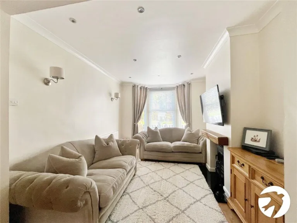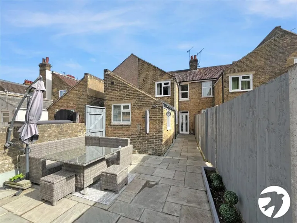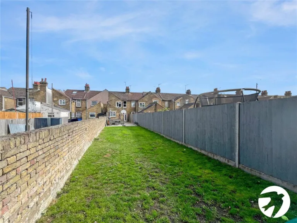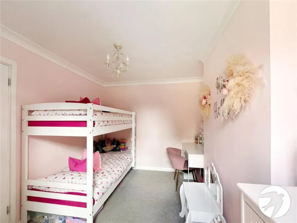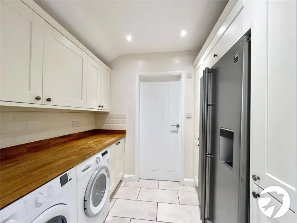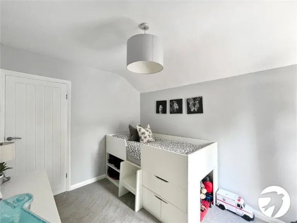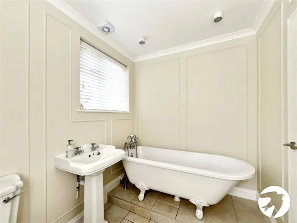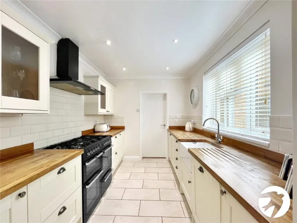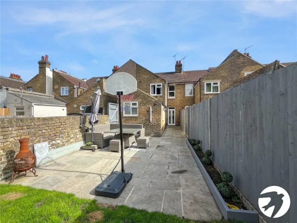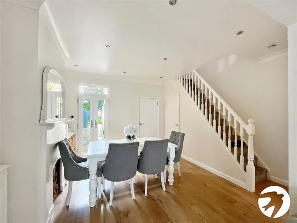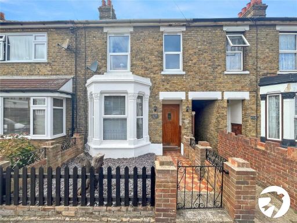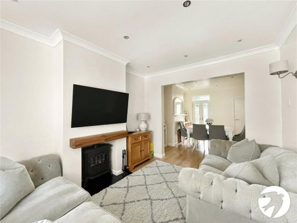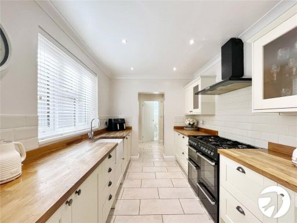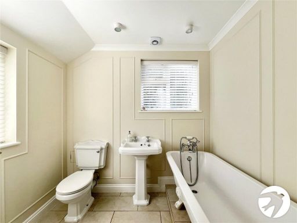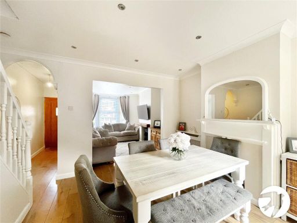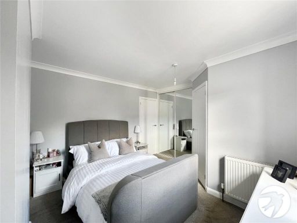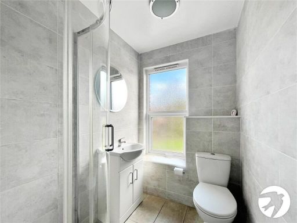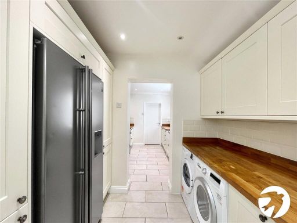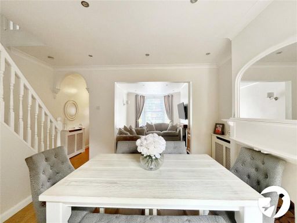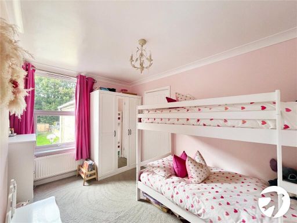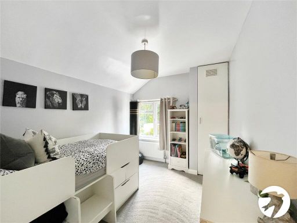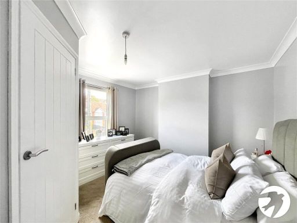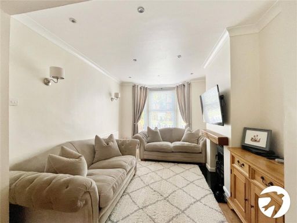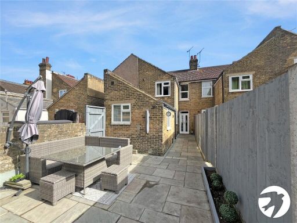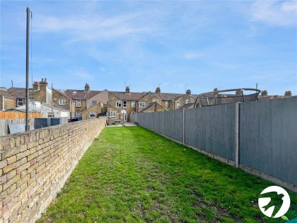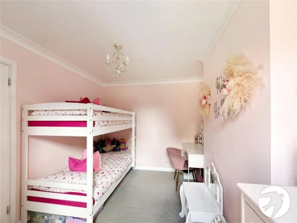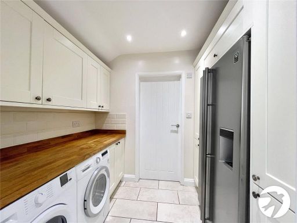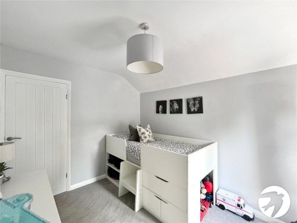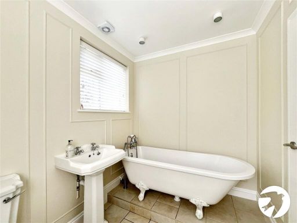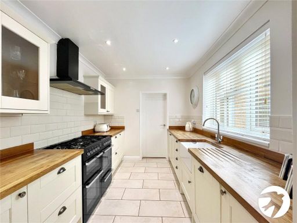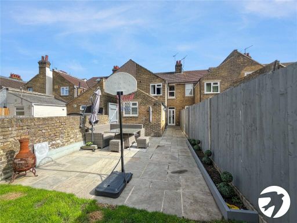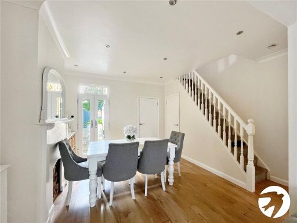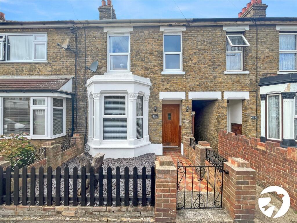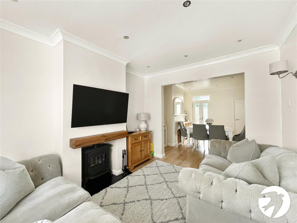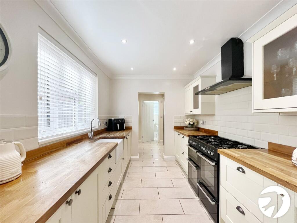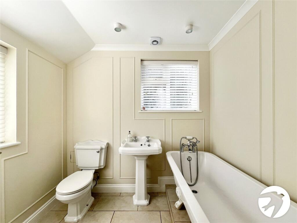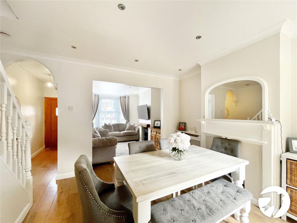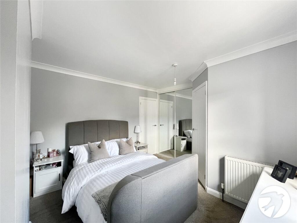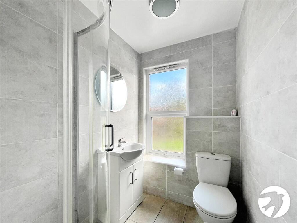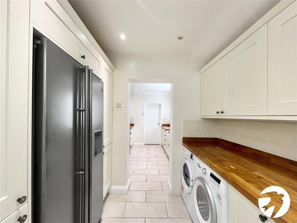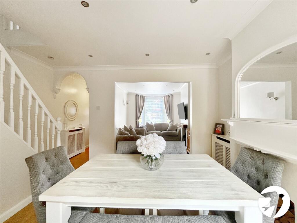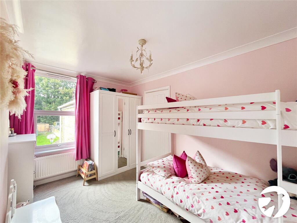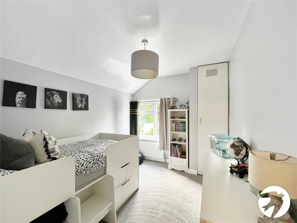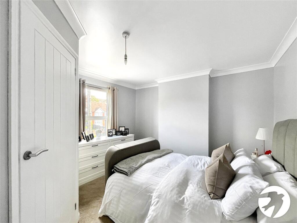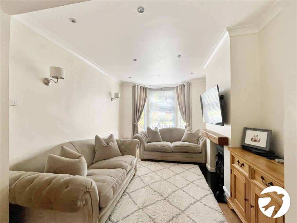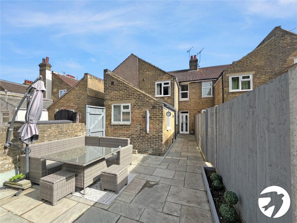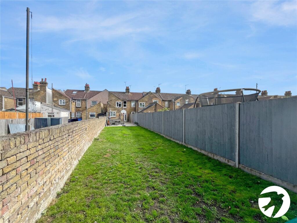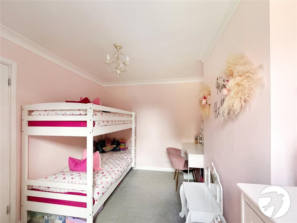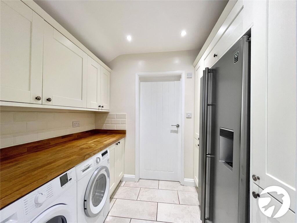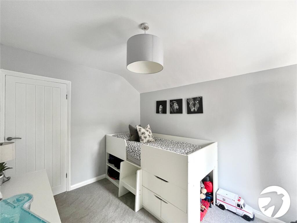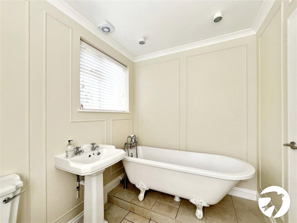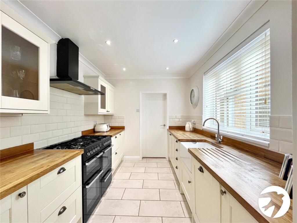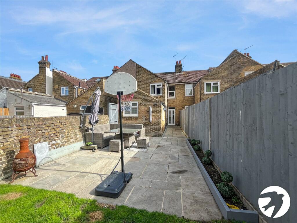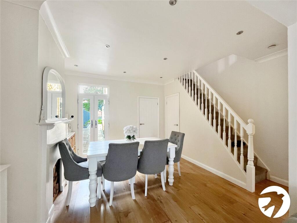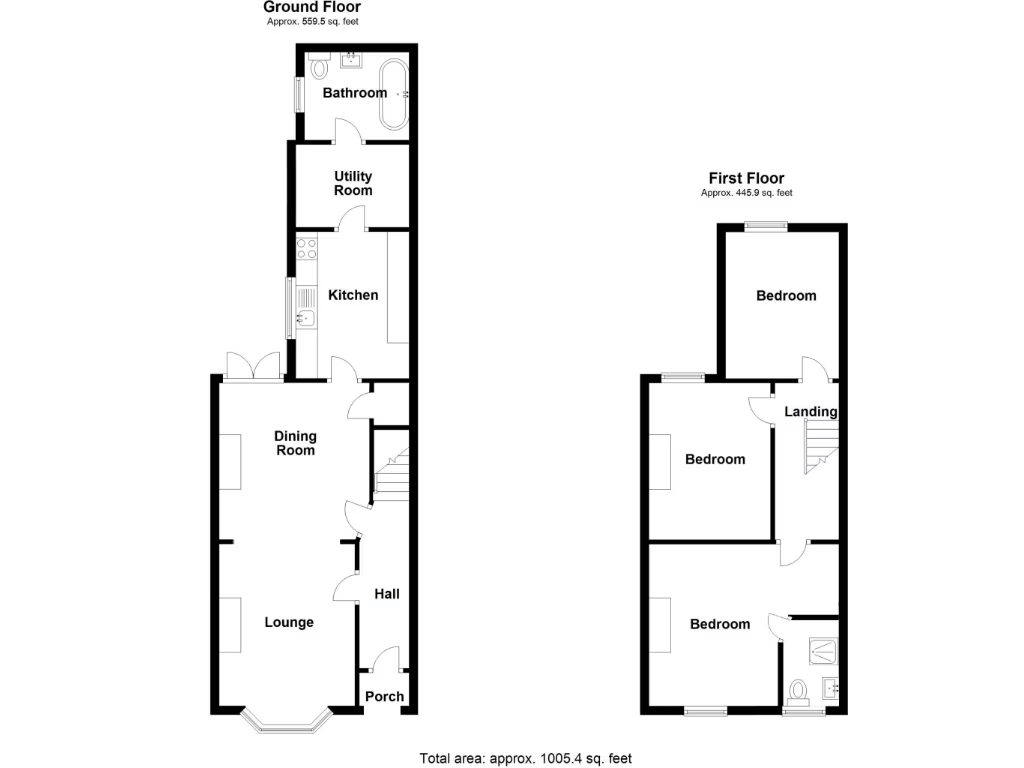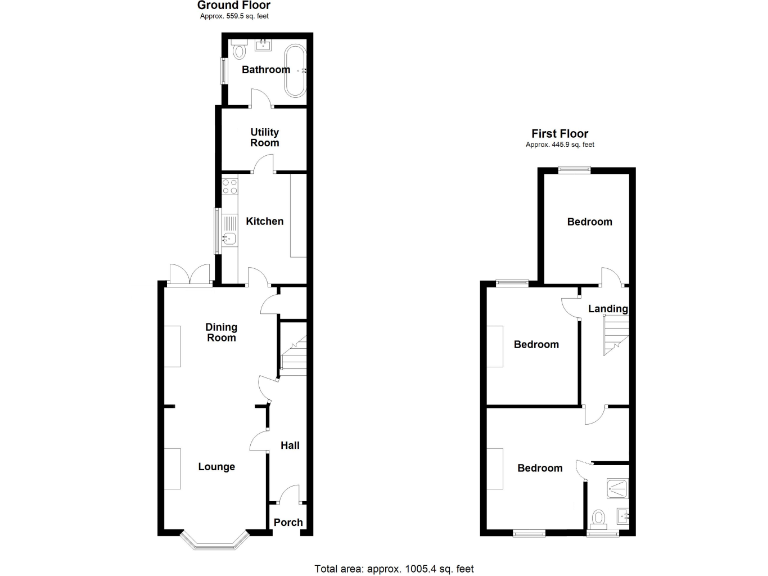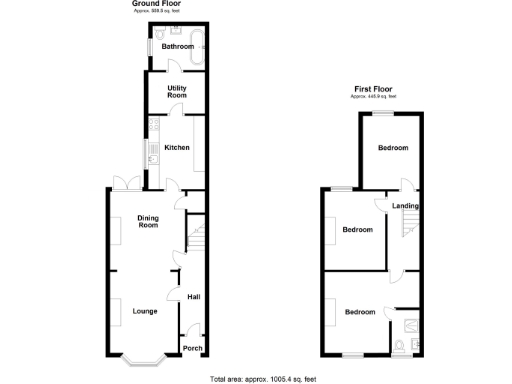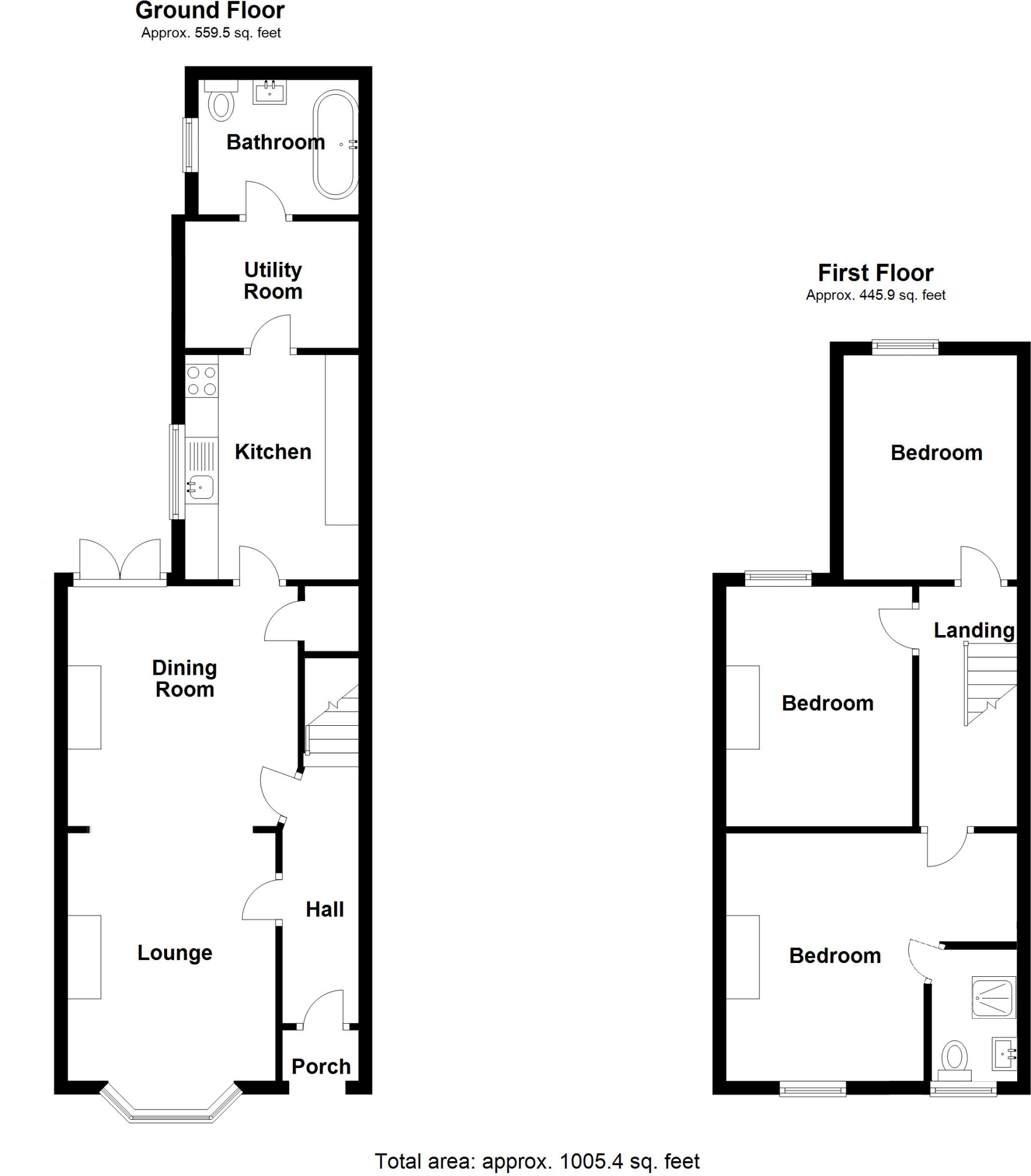Summary - 159 CHALKWELL ROAD SITTINGBOURNE ME10 1BJ
3 bed 2 bath Terraced
Victorian terrace with 100 ft garden and great commuter links.
Three bedrooms with main en‑suite bathroom
This bay-fronted Victorian terrace blends period character with ready-to-live-in, contemporary finishes across two floors. The house offers three bedrooms, a main en‑suite, and an open-plan living/dining room that leads to a long 100 ft rear garden — a rare asset for a mid-terrace and ideal for family life or gardening projects.
Located within easy walking distance of Sittingbourne town centre and the mainline station, the property suits commuters who want regular, fast links to London. At around 1,005 sq ft overall and offered freehold, it provides a practical family footprint and decent scope for modest improvement such as a kitchen extension or garden landscaping (subject to planning).
Buyers should note some practical considerations: the building is a solid-brick terrace likely without wall insulation, the double glazing appears to pre-date 2002, and main heating relies on mains gas with room heaters evident. Crime levels in the area are above average, and the neighbourhood is a predominantly blue-collar terrace setting — factors to weigh for families and long-term occupants.
Overall, this is a well-presented, characterful home that balances commuter convenience with outdoor space. It will particularly suit families seeking turn-key accommodation with scope to personalise and improve energy performance over time.
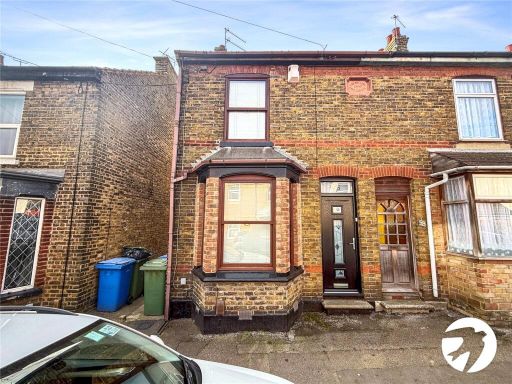 3 bedroom semi-detached house for sale in Hythe Road, Sittingbourne, Kent, ME10 — £265,000 • 3 bed • 1 bath
3 bedroom semi-detached house for sale in Hythe Road, Sittingbourne, Kent, ME10 — £265,000 • 3 bed • 1 bath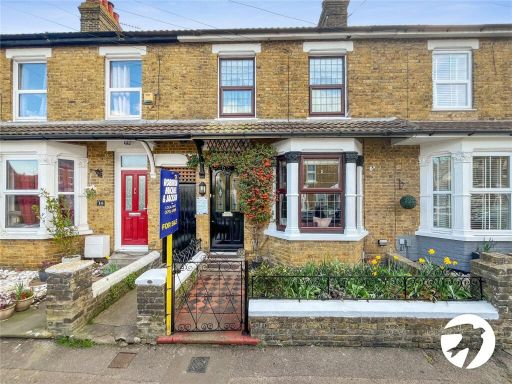 3 bedroom terraced house for sale in Belmont Road, Sittingbourne, Kent, ME10 — £335,000 • 3 bed • 2 bath • 1328 ft²
3 bedroom terraced house for sale in Belmont Road, Sittingbourne, Kent, ME10 — £335,000 • 3 bed • 2 bath • 1328 ft²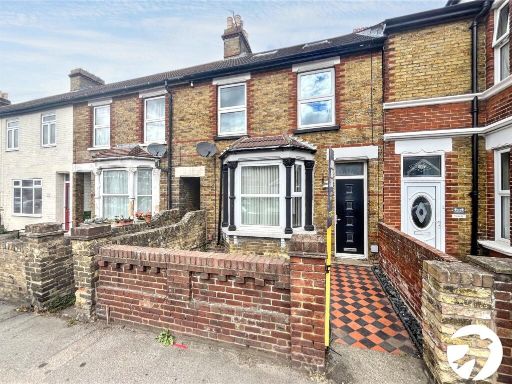 3 bedroom terraced house for sale in London Road, Sittingbourne, Kent, ME10 — £280,000 • 3 bed • 1 bath • 1323 ft²
3 bedroom terraced house for sale in London Road, Sittingbourne, Kent, ME10 — £280,000 • 3 bed • 1 bath • 1323 ft²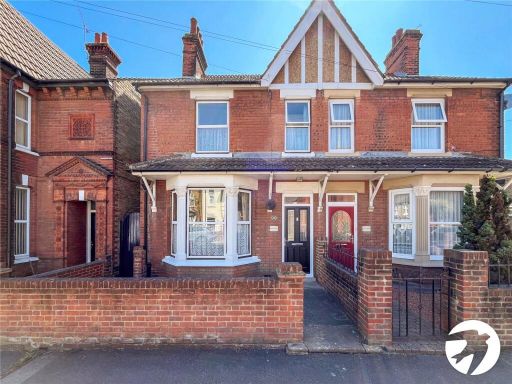 3 bedroom semi-detached house for sale in Park Road, Sittingbourne, Kent, ME10 — £375,000 • 3 bed • 1 bath • 1321 ft²
3 bedroom semi-detached house for sale in Park Road, Sittingbourne, Kent, ME10 — £375,000 • 3 bed • 1 bath • 1321 ft²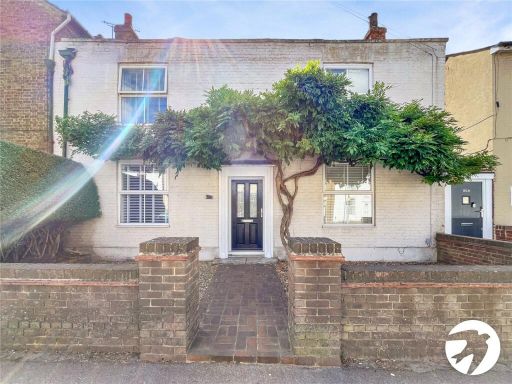 3 bedroom semi-detached house for sale in East Street, Sittingbourne, Kent, ME10 — £375,000 • 3 bed • 2 bath • 1628 ft²
3 bedroom semi-detached house for sale in East Street, Sittingbourne, Kent, ME10 — £375,000 • 3 bed • 2 bath • 1628 ft²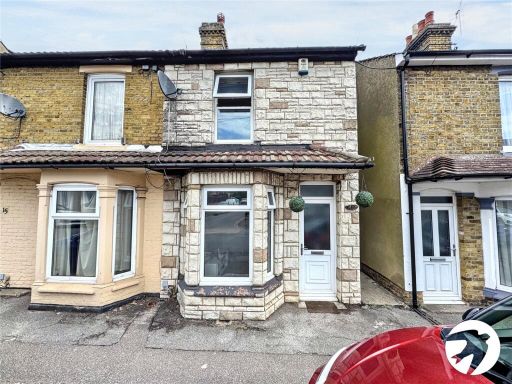 3 bedroom semi-detached house for sale in Hythe Road, Sittingbourne, Kent, ME10 — £210,000 • 3 bed • 1 bath • 732 ft²
3 bedroom semi-detached house for sale in Hythe Road, Sittingbourne, Kent, ME10 — £210,000 • 3 bed • 1 bath • 732 ft²