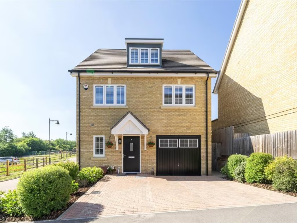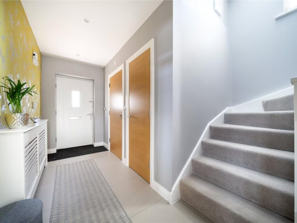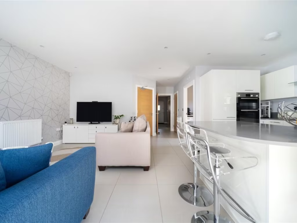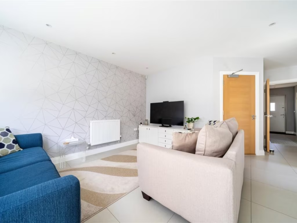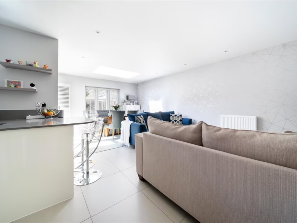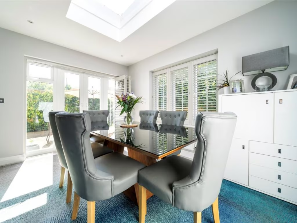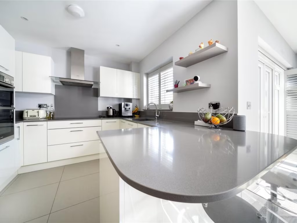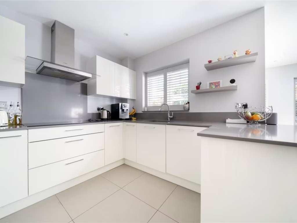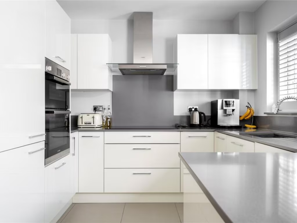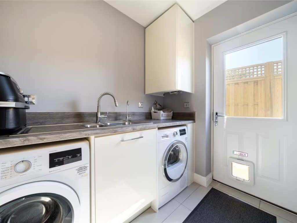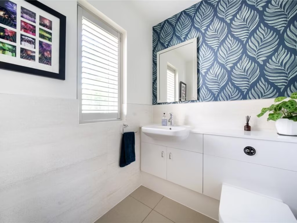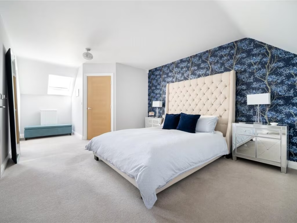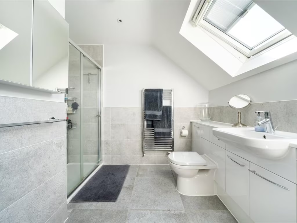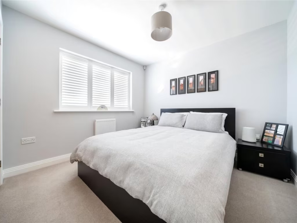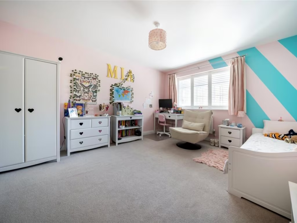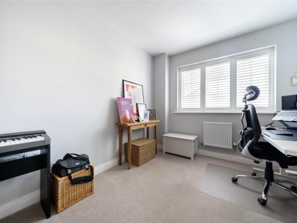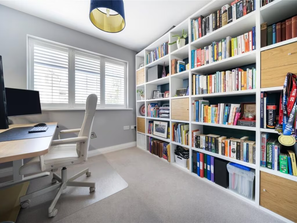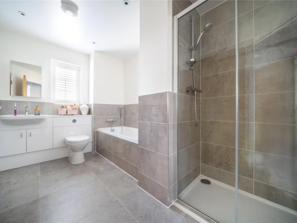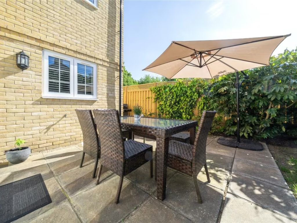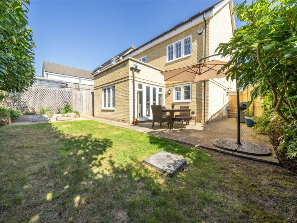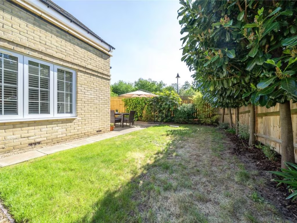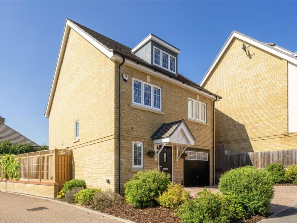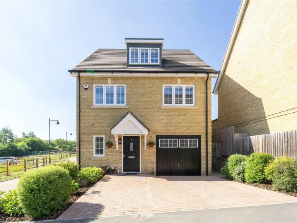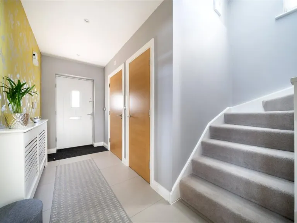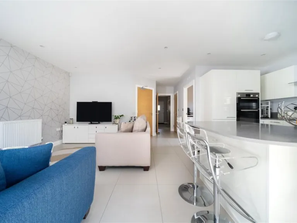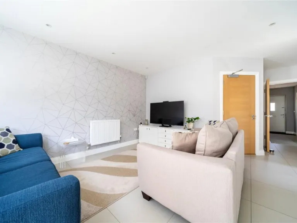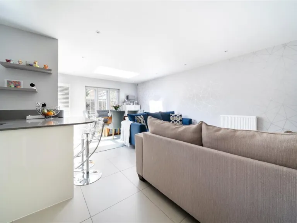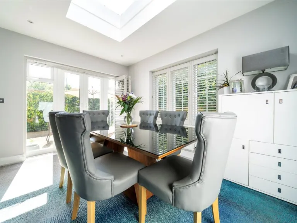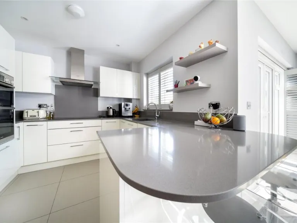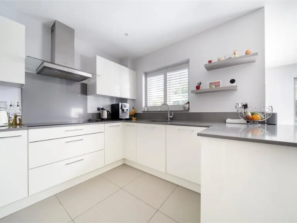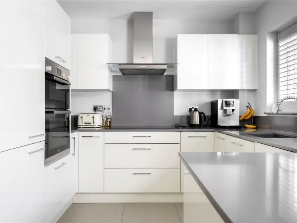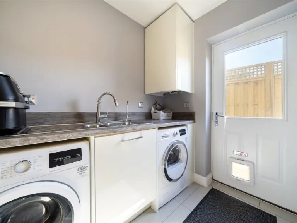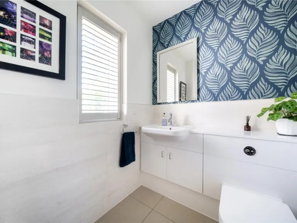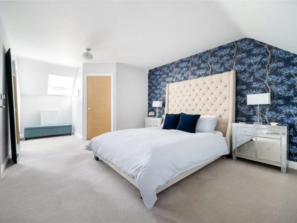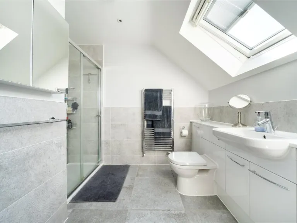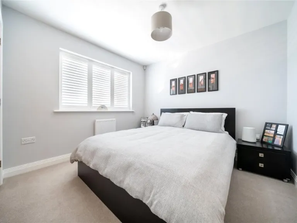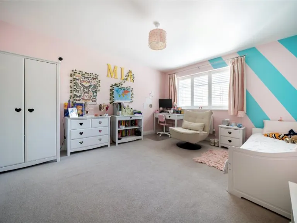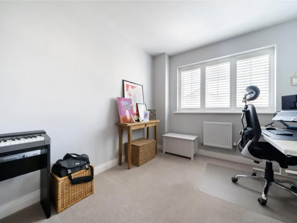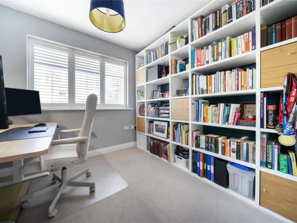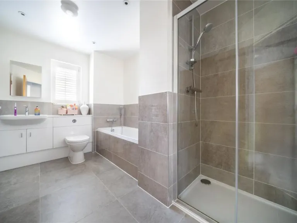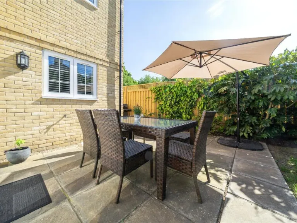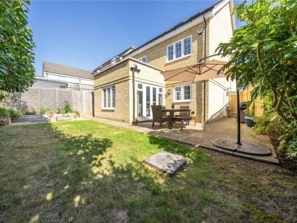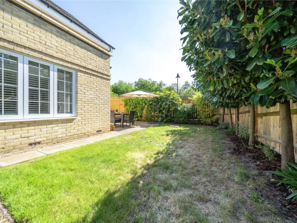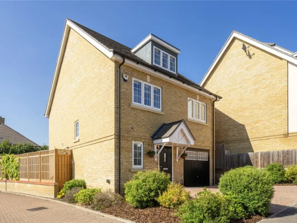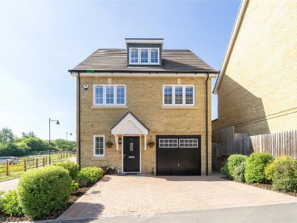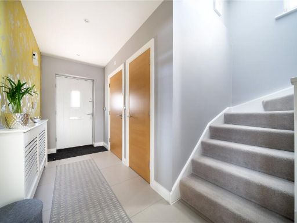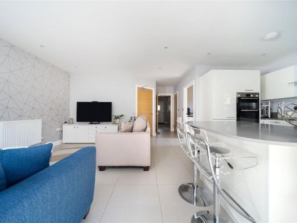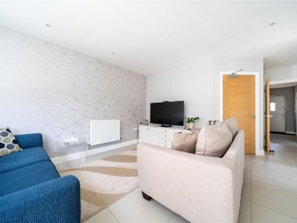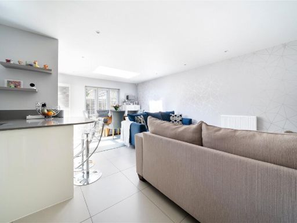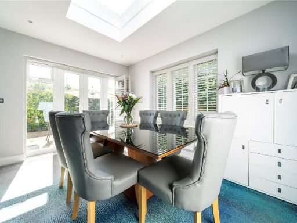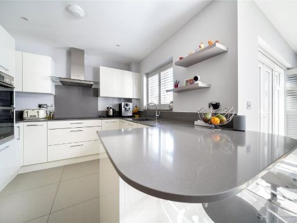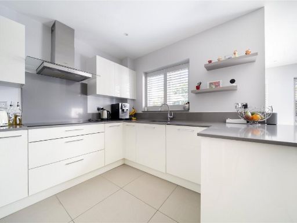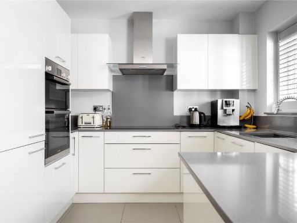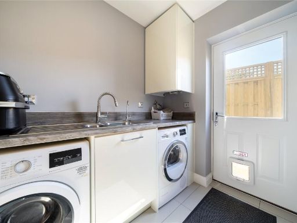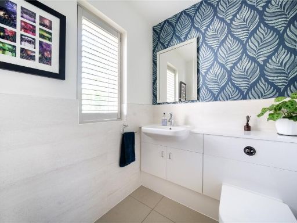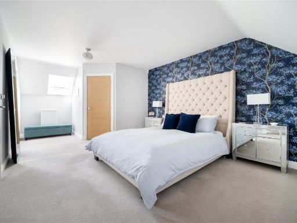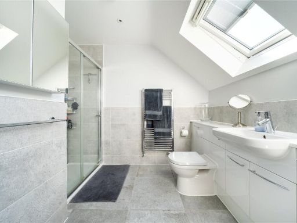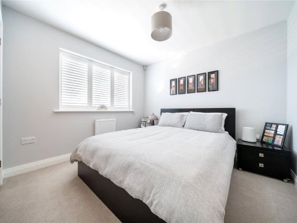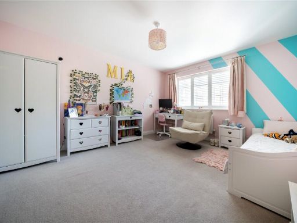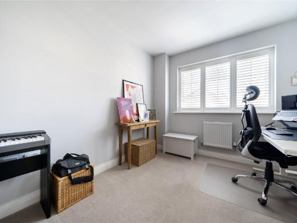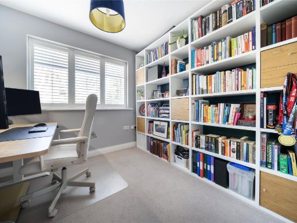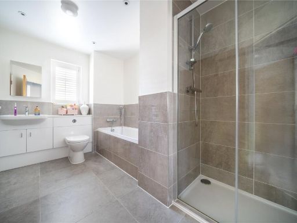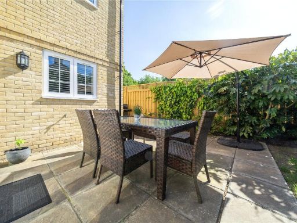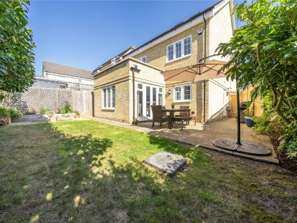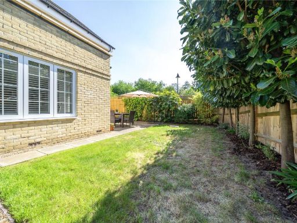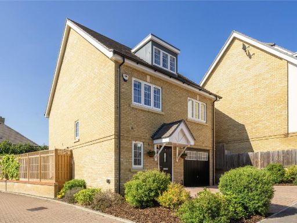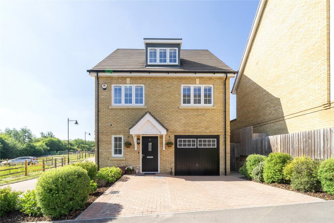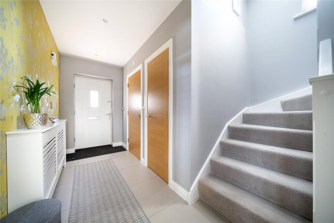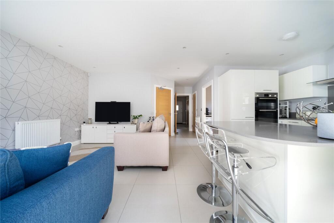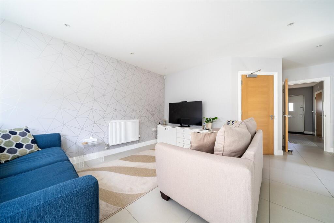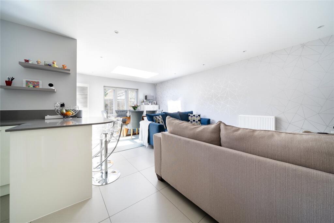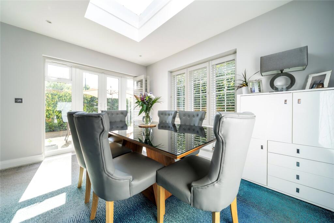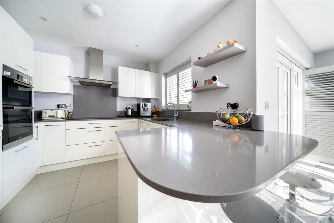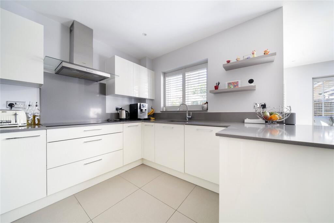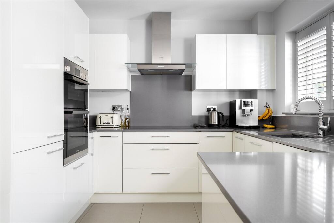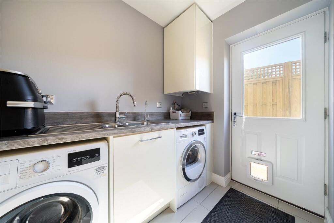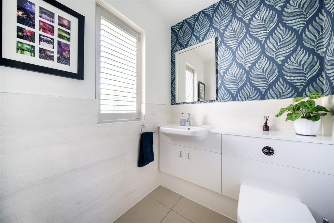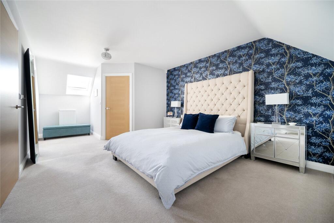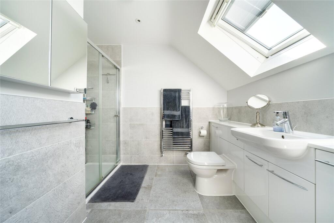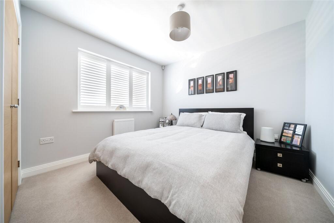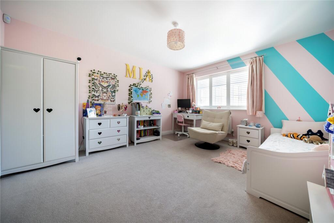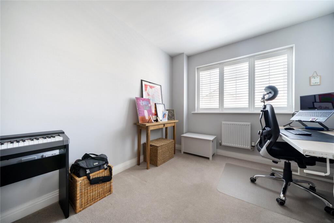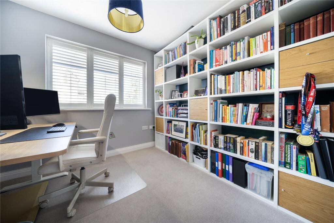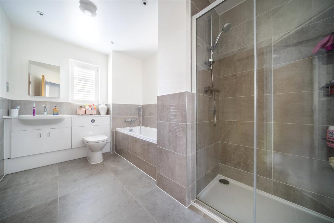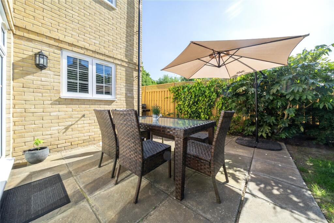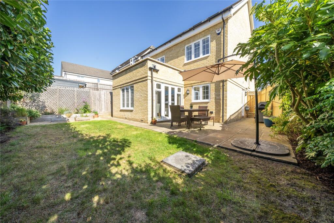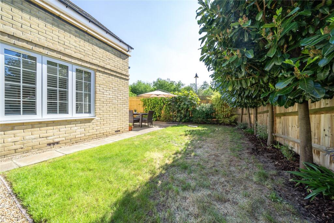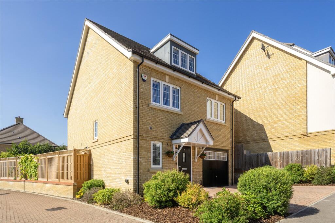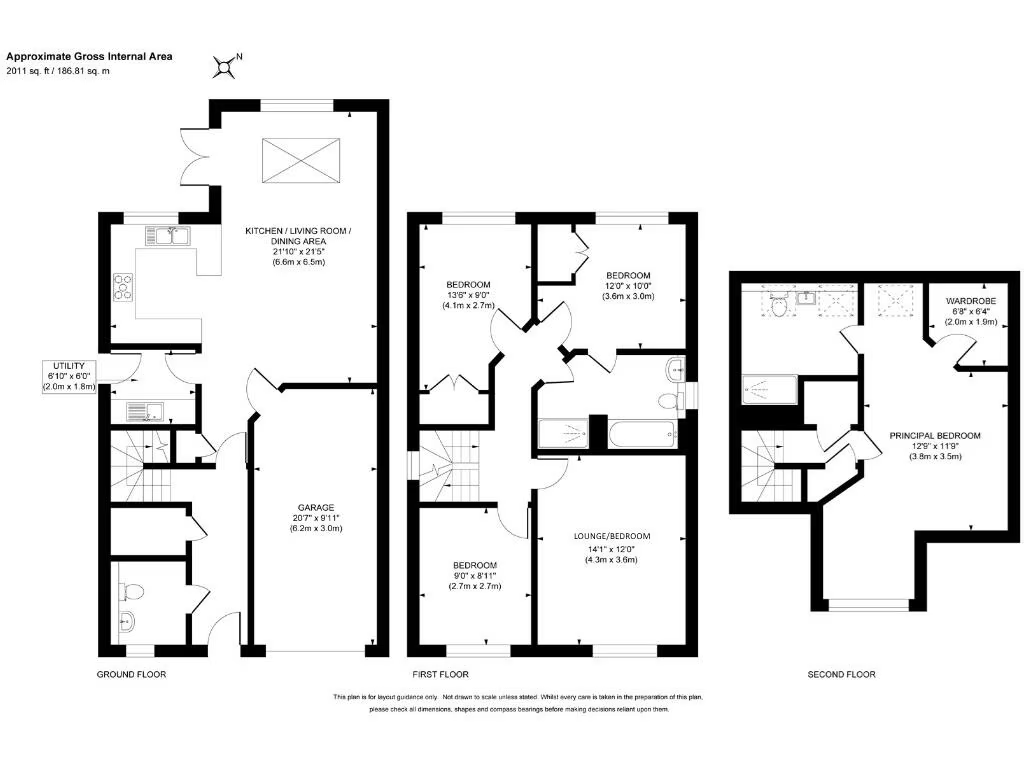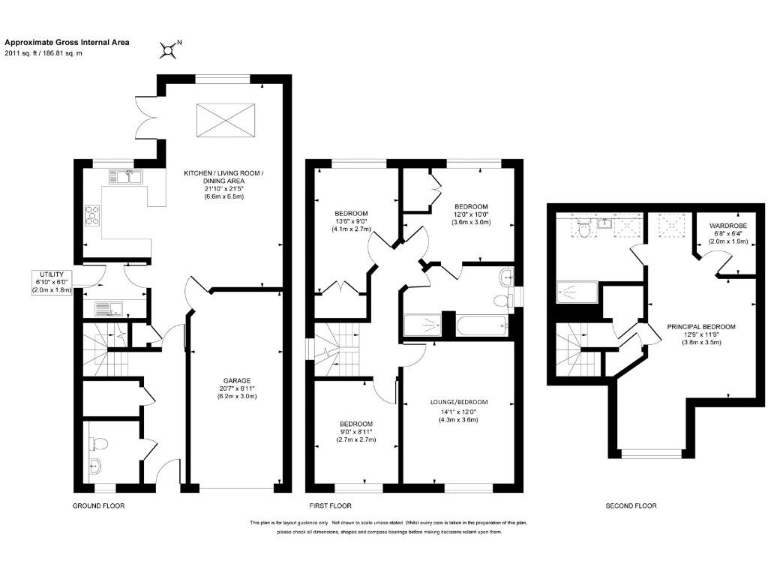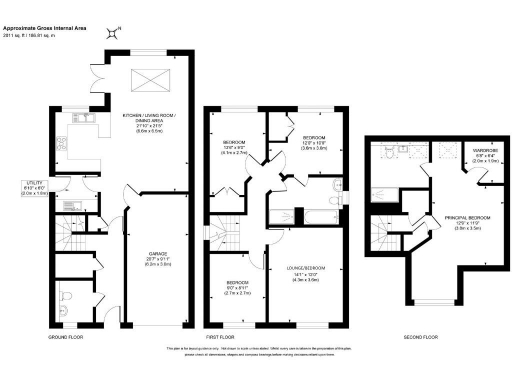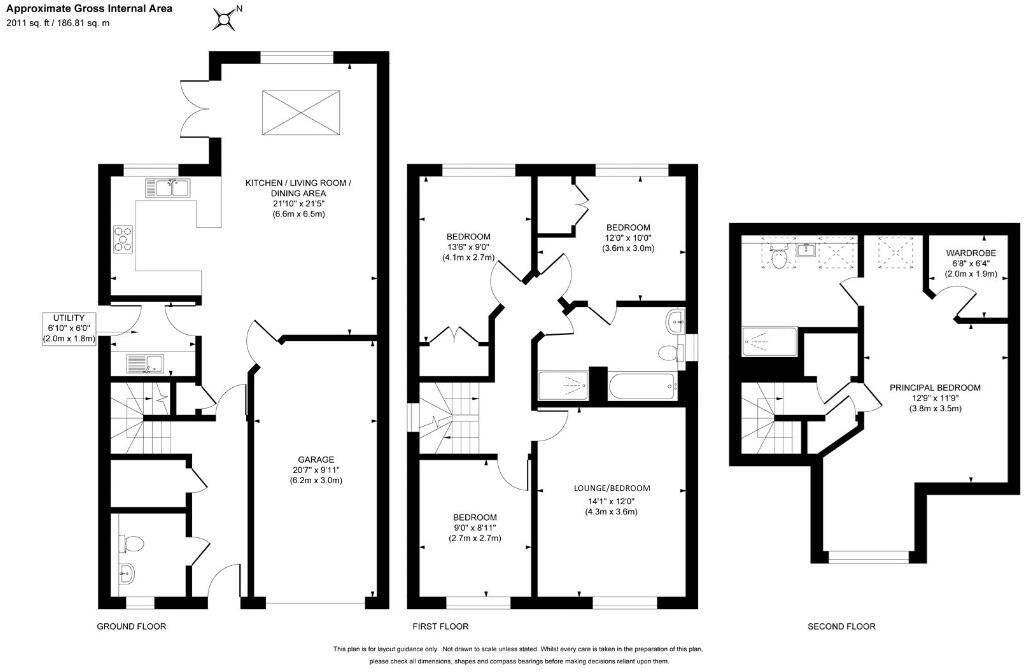Summary - 4, Hereford Close, Knaphill GU21 2FL
4 bed 2 bath Detached
Large 4/5-bed family home with garage and open-plan kitchen near Brookwood station.
Gated position adjoining open common land for privacy
A spacious, well-presented detached family home arranged over three floors and occupying a gated plot adjoining open common land. The top floor is a generous principal suite with walk-in wardrobe and ensuite; the first floor has three further double bedrooms plus a separate lounge that could serve as a fifth bedroom. Ground floor living centres on a striking open-plan kitchen/dining/living area with stone worktops, integrated appliances, a utility room and downstairs cloakroom.
Practical features suit everyday family life: integral garage with internal access (conversion potential subject to planning), driveway parking for two cars, a private rear garden and convenient walking distance to Brookwood mainline station with regular services into Waterloo, Woking and Guildford. Local schools rated Good to Outstanding and nearby green spaces add to the family appeal.
Buyers should note a modest annual development charge of £645.02 and that council tax is described as quite expensive. The property is freehold, in very good decorative order, and offers scope for garage conversion or further personalisation if desired. Broadband speeds are average; mobile signal is excellent.
Overall this is a substantial 4/5-bedroom detached home (approximately 2,011 sq ft) that will suit professional families seeking space, privacy and easy commuter links, while also offering sensible renovation potential for added value.
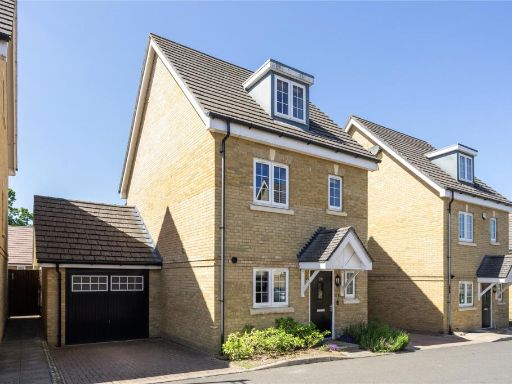 4 bedroom detached house for sale in Brookwood Farm Drive, Knaphill, Woking, Surrey, GU21 — £639,950 • 4 bed • 2 bath • 1390 ft²
4 bedroom detached house for sale in Brookwood Farm Drive, Knaphill, Woking, Surrey, GU21 — £639,950 • 4 bed • 2 bath • 1390 ft²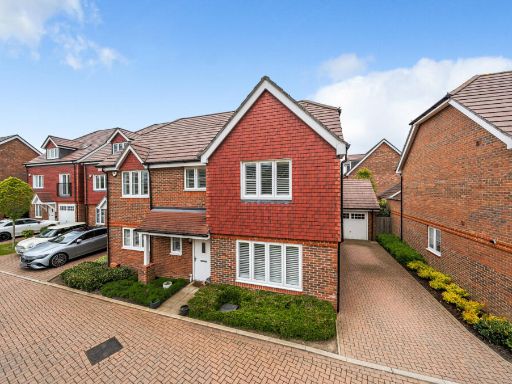 4 bedroom detached house for sale in Guernsey Way, Knaphill, Woking, Surrey, GU21 — £800,000 • 4 bed • 3 bath • 1995 ft²
4 bedroom detached house for sale in Guernsey Way, Knaphill, Woking, Surrey, GU21 — £800,000 • 4 bed • 3 bath • 1995 ft²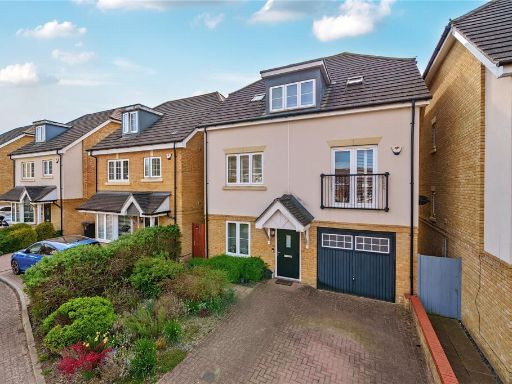 4 bedroom detached house for sale in Ayrshire Crescent, Knaphill, Woking, Surrey, GU21 — £800,000 • 4 bed • 3 bath • 2003 ft²
4 bedroom detached house for sale in Ayrshire Crescent, Knaphill, Woking, Surrey, GU21 — £800,000 • 4 bed • 3 bath • 2003 ft²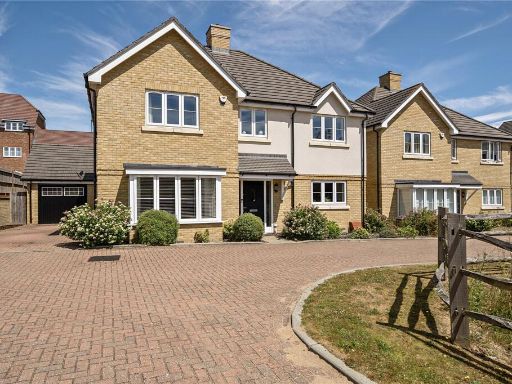 5 bedroom detached house for sale in Hereford Close, Knaphill, Woking, Surrey, GU21 — £900,000 • 5 bed • 3 bath • 1958 ft²
5 bedroom detached house for sale in Hereford Close, Knaphill, Woking, Surrey, GU21 — £900,000 • 5 bed • 3 bath • 1958 ft²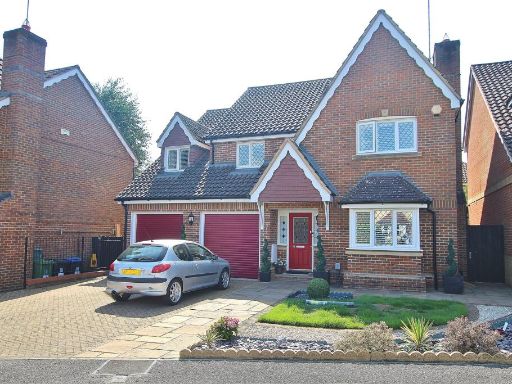 5 bedroom detached house for sale in Strathcona Gardens, Knaphill, Woking, Surrey, GU21 — £850,000 • 5 bed • 3 bath • 2527 ft²
5 bedroom detached house for sale in Strathcona Gardens, Knaphill, Woking, Surrey, GU21 — £850,000 • 5 bed • 3 bath • 2527 ft²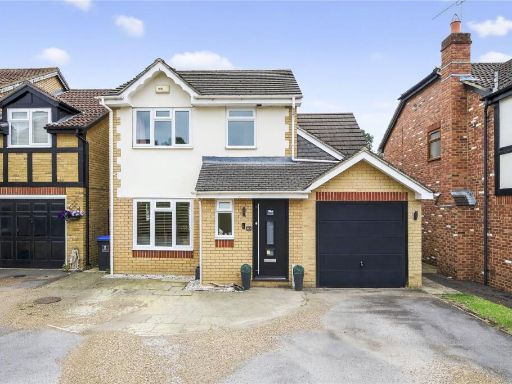 3 bedroom detached house for sale in Alexandra Gardens, Knaphill, Woking, Surrey, GU21 — £600,000 • 3 bed • 2 bath • 1233 ft²
3 bedroom detached house for sale in Alexandra Gardens, Knaphill, Woking, Surrey, GU21 — £600,000 • 3 bed • 2 bath • 1233 ft²