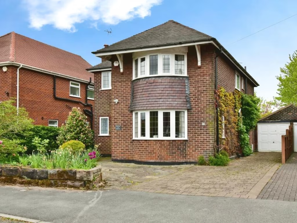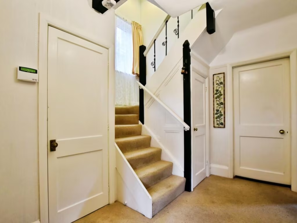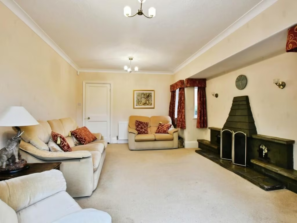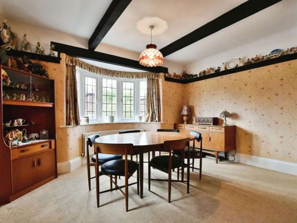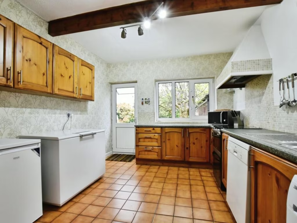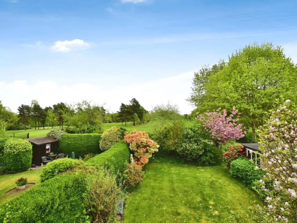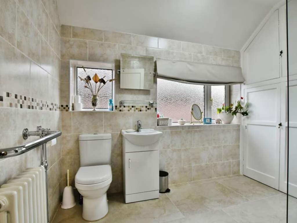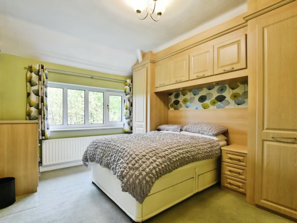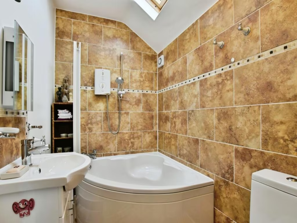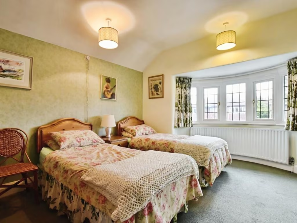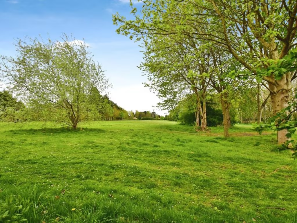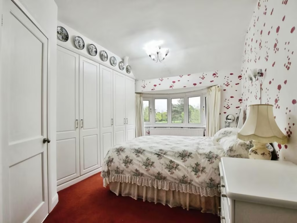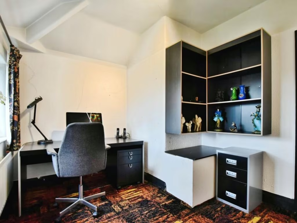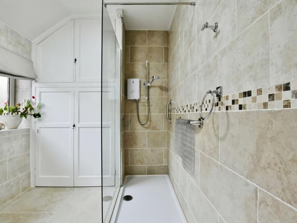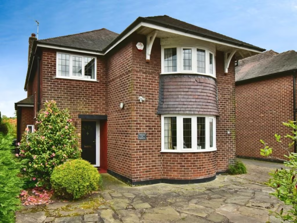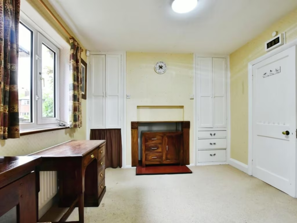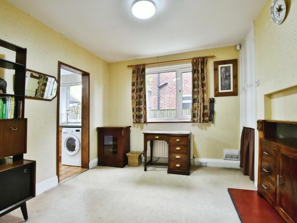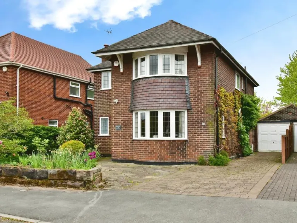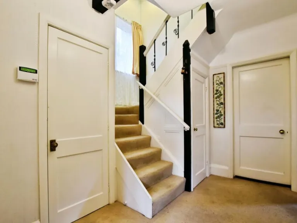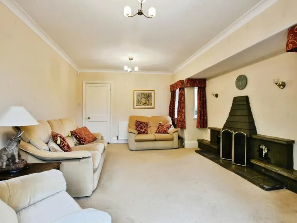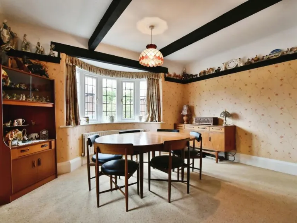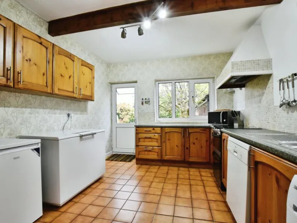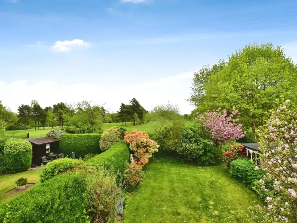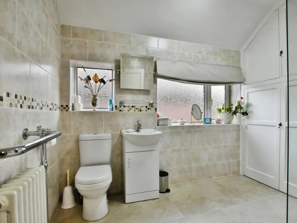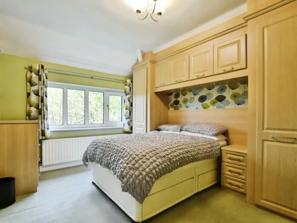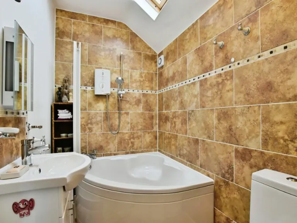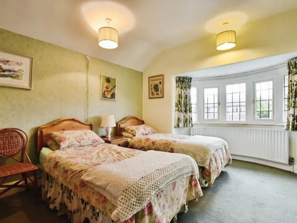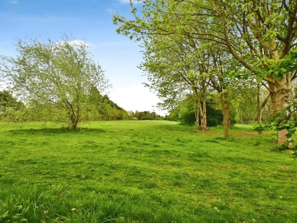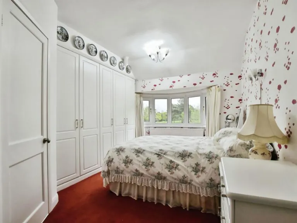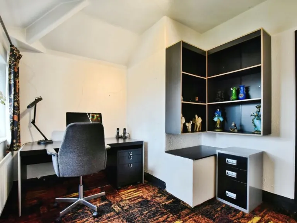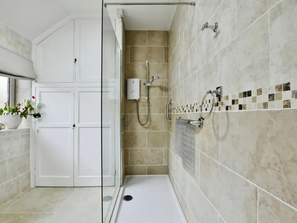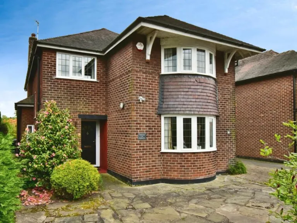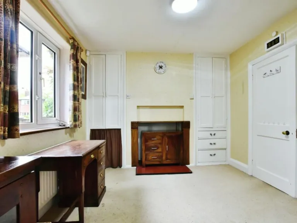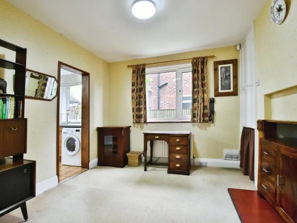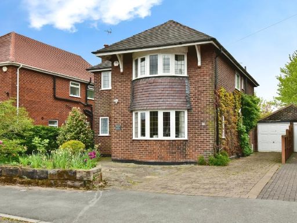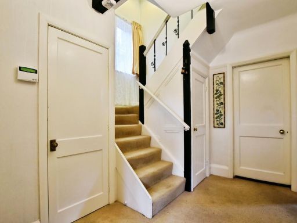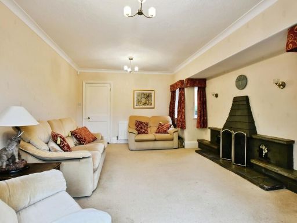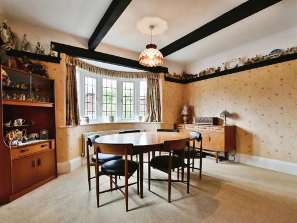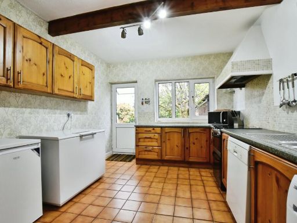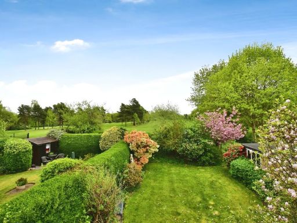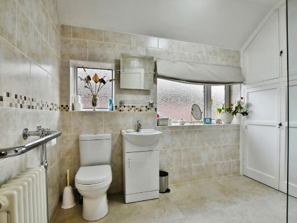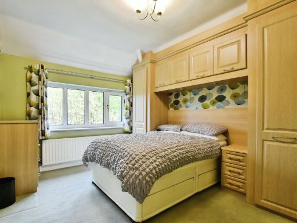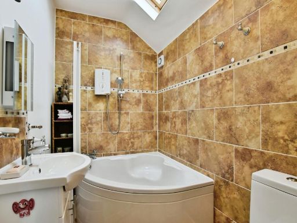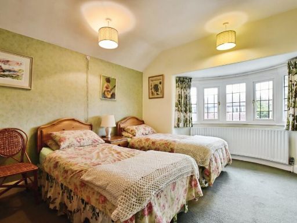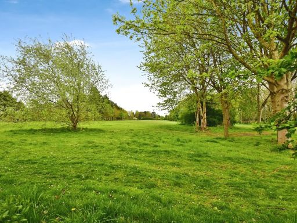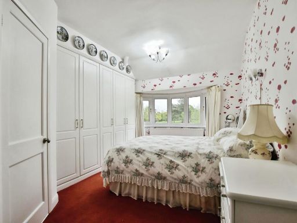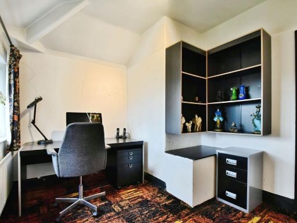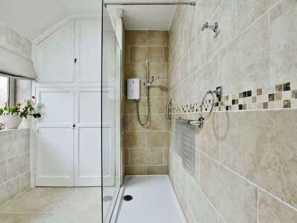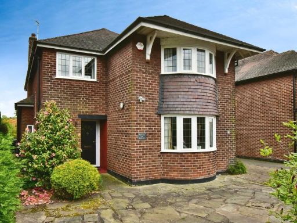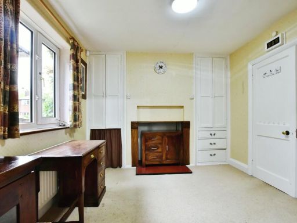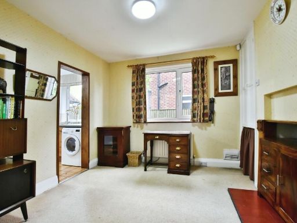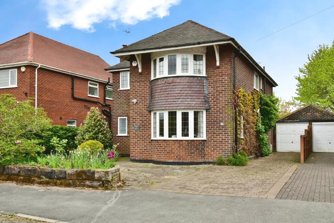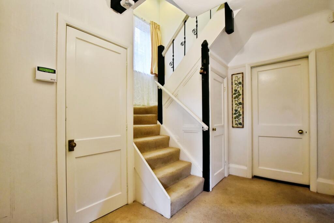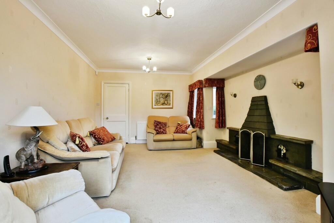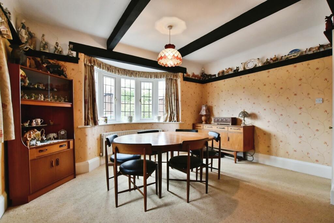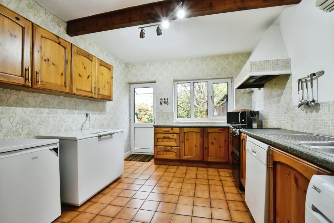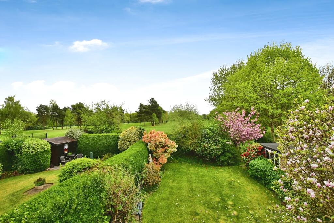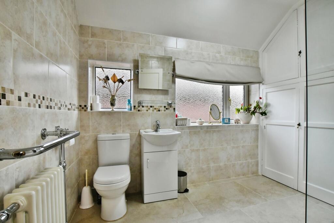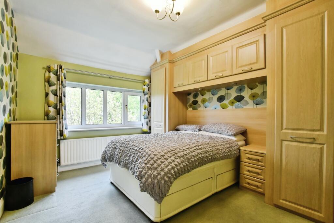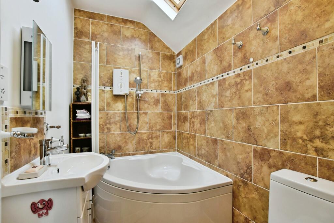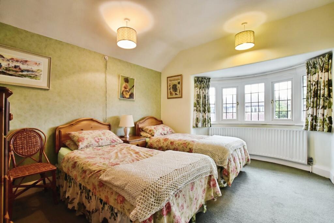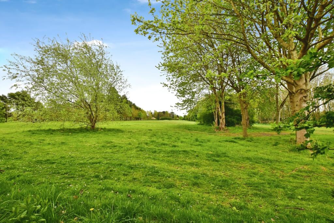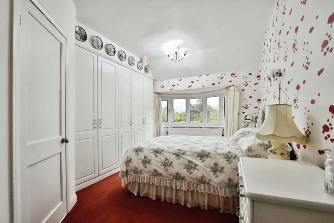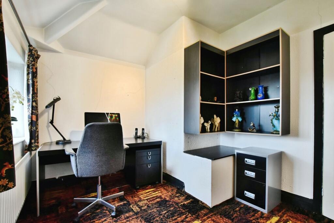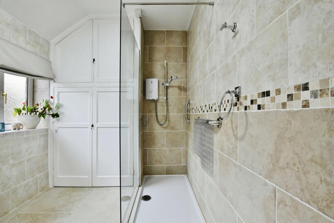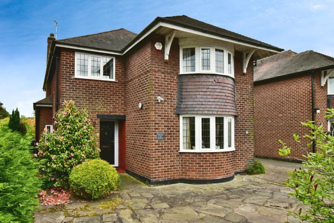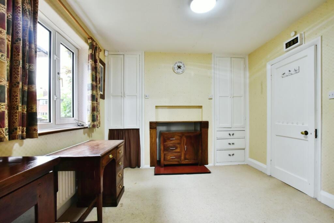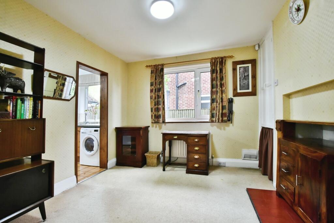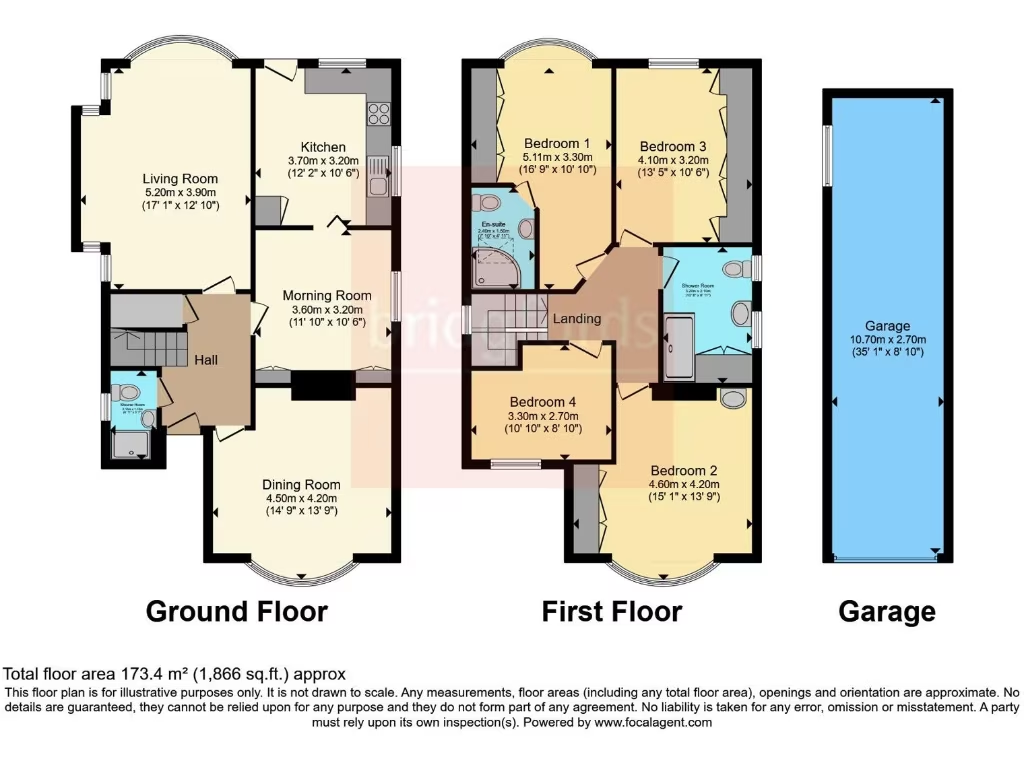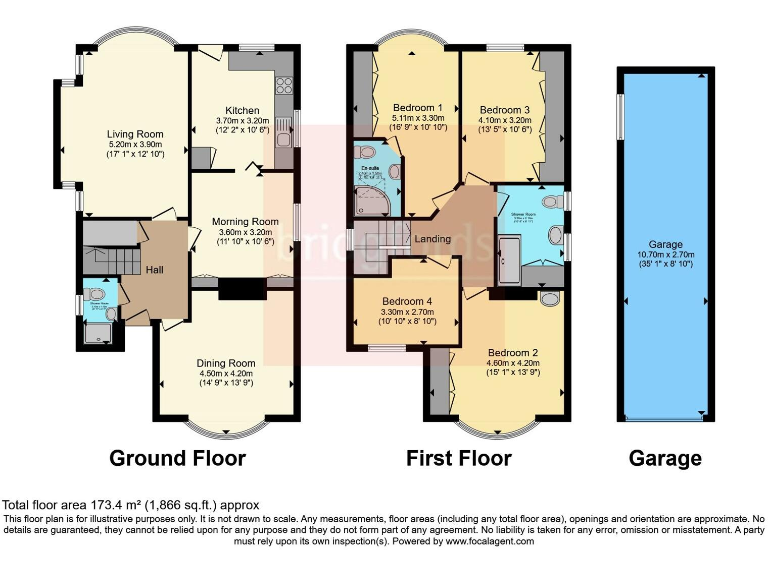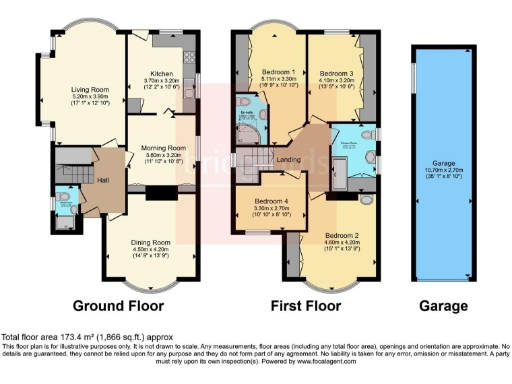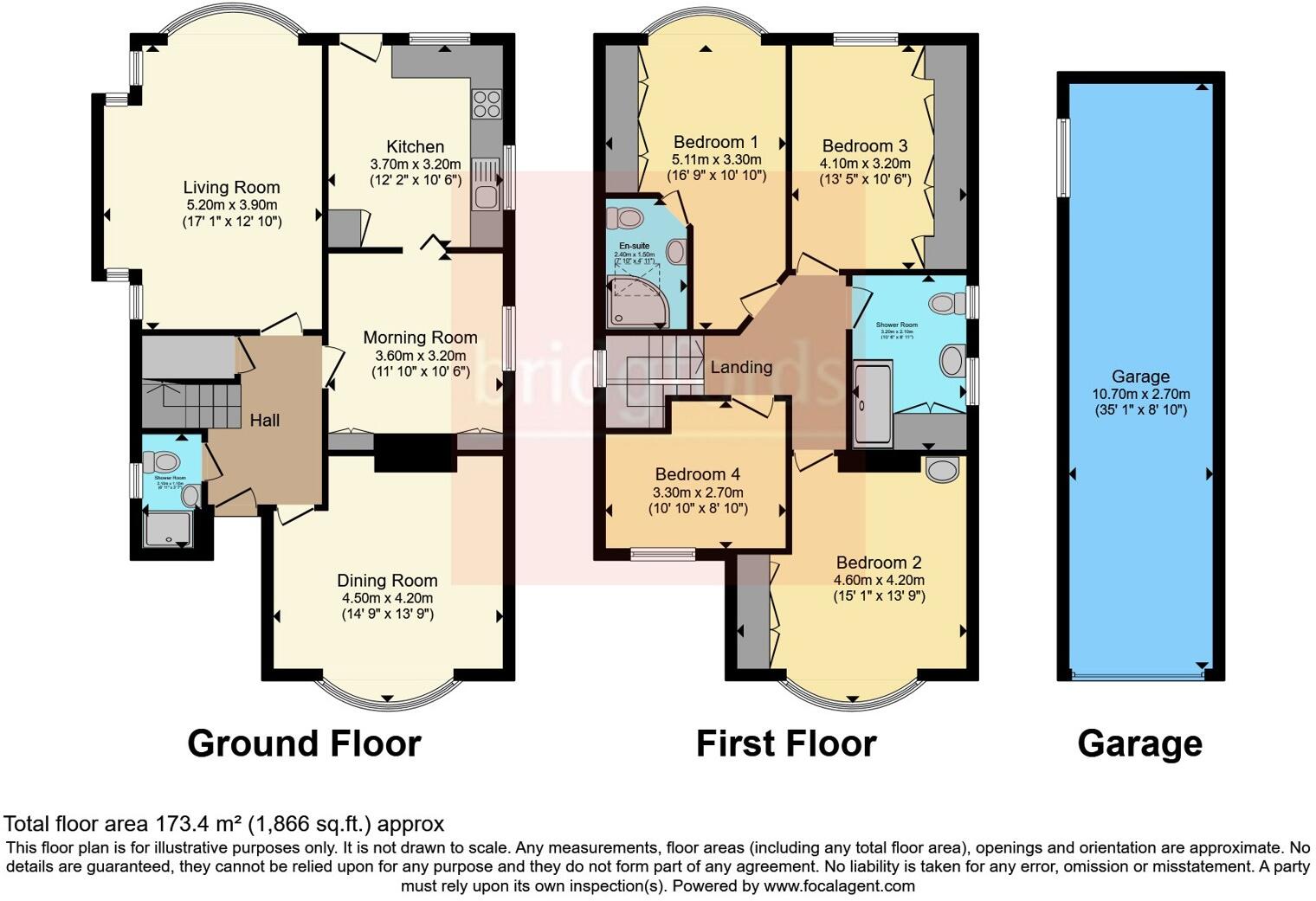Summary - Rydal Drive, Hale Barns, Altrincham, WA15 WA15 8TE
4 bed 2 bath Detached
Chain-free four-bed family home on a large private plot in desirable Hale Barns.
No onward chain — vacant possession available
Four double bedrooms; master bedroom with en-suite
Large established garden with mature shrubs and plants
Tandem garage plus driveway for multiple vehicles
Traditional layout with multiple reception rooms and WC
Constructed 1930–1949; period features likely, may need modernising
Double glazing present but installation date unknown
Council tax level: quite expensive
Set on a large plot in sought-after Hale Barns, this 1930s detached home pairs period character with generous family space. The house offers four double bedrooms, a master en-suite, and an established, private garden with mature shrubs and planting. The tandem garage and driveway provide substantial storage and off-road parking for several vehicles.
Ground-floor accommodation includes a formal dining room, spacious lounge, morning room and a traditional kitchen, plus a convenient downstairs WC. At 1,866 sq ft overall the layout suits growing families who value distinct living rooms and separate reception spaces rather than an open-plan reset.
Notable practical points: the property is chain free and has mains gas central heating with a boiler and radiators. The house dates from 1930–1949 and has double glazing of unknown install date; some updating or modernisation may be expected depending on buyer preference. Council tax is described as quite expensive.
Location strengths include very low local crime, excellent mobile signal and fast broadband, plus proximity to several well-regarded primary and secondary schools. The home backs onto mature green space and benefits from a prestigious neighbourhood setting — a strong choice for families seeking space, privacy and scope to personalise.
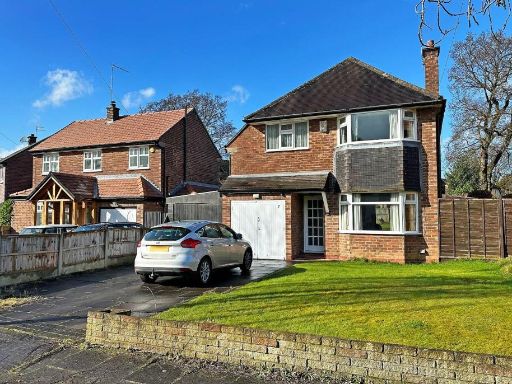 3 bedroom detached house for sale in Greengate, Hale Barns, WA15 — £700,000 • 3 bed • 1 bath • 1538 ft²
3 bedroom detached house for sale in Greengate, Hale Barns, WA15 — £700,000 • 3 bed • 1 bath • 1538 ft²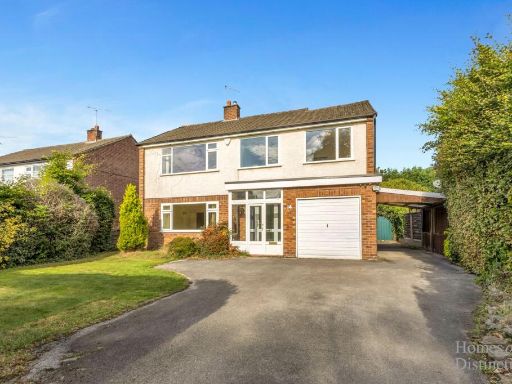 4 bedroom detached house for sale in Tanyard Drive, Hale Barns, WA15 — £900,000 • 4 bed • 1 bath • 1489 ft²
4 bedroom detached house for sale in Tanyard Drive, Hale Barns, WA15 — £900,000 • 4 bed • 1 bath • 1489 ft²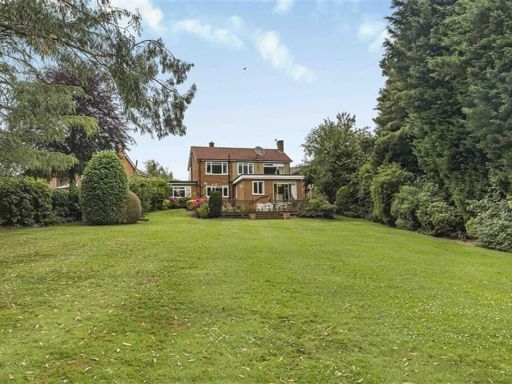 4 bedroom detached house for sale in Haslemere Avenue, Hale Barns, WA15 — £900,000 • 4 bed • 2 bath • 2256 ft²
4 bedroom detached house for sale in Haslemere Avenue, Hale Barns, WA15 — £900,000 • 4 bed • 2 bath • 2256 ft²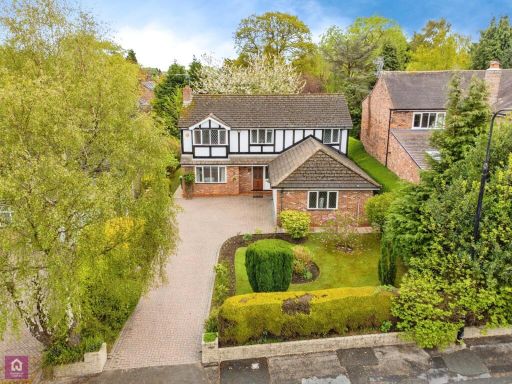 4 bedroom detached house for sale in Delahays Road, Hale, Altrincham, Greater Manchester, WA15 — £895,000 • 4 bed • 2 bath • 2077 ft²
4 bedroom detached house for sale in Delahays Road, Hale, Altrincham, Greater Manchester, WA15 — £895,000 • 4 bed • 2 bath • 2077 ft²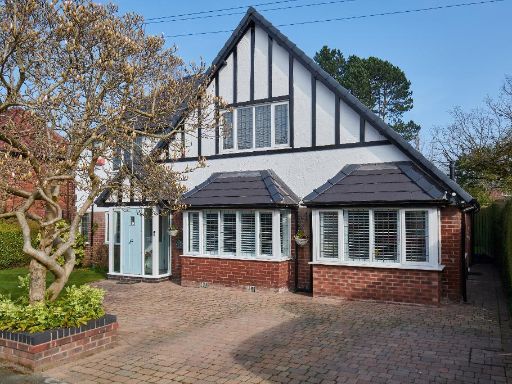 4 bedroom detached house for sale in Castleway, Hale Barns, WA15 0AD, WA15 — £1,050,000 • 4 bed • 3 bath • 2200 ft²
4 bedroom detached house for sale in Castleway, Hale Barns, WA15 0AD, WA15 — £1,050,000 • 4 bed • 3 bath • 2200 ft²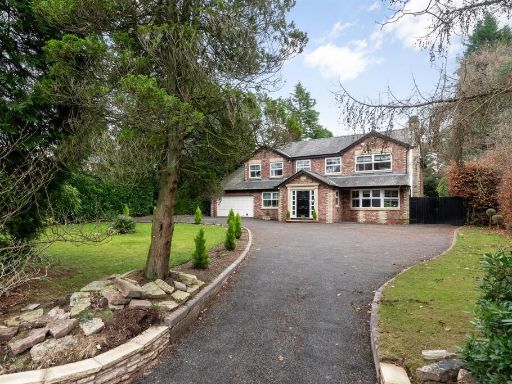 5 bedroom detached house for sale in Carrwood, Hale Barns, Altrincham, WA15 — £1,750,000 • 5 bed • 3 bath • 3005 ft²
5 bedroom detached house for sale in Carrwood, Hale Barns, Altrincham, WA15 — £1,750,000 • 5 bed • 3 bath • 3005 ft²