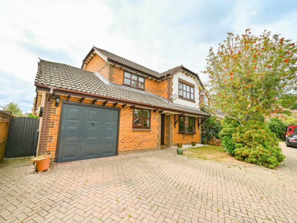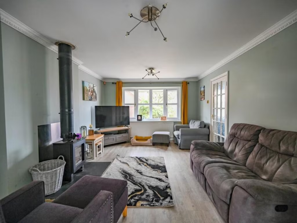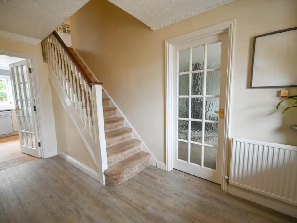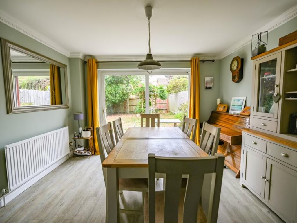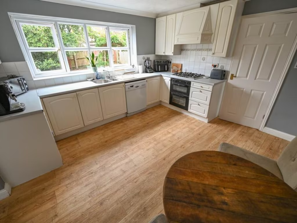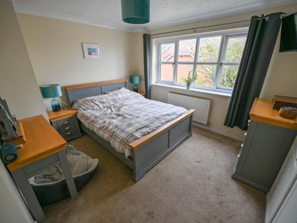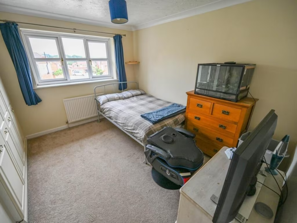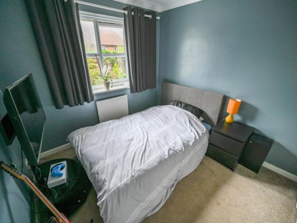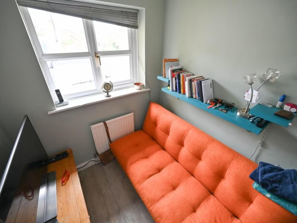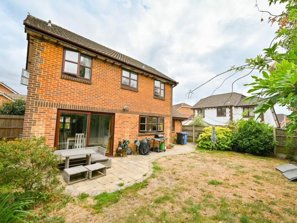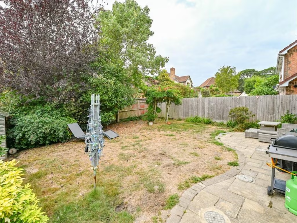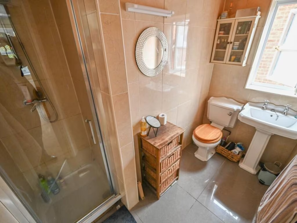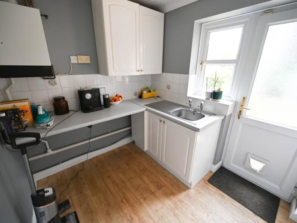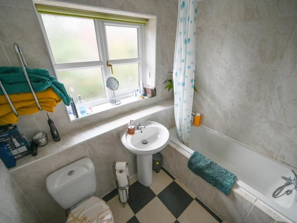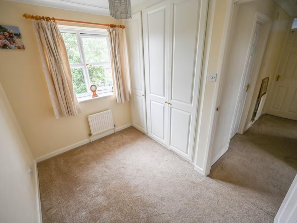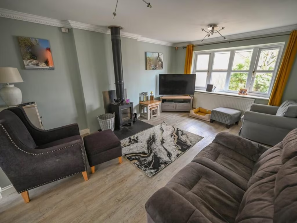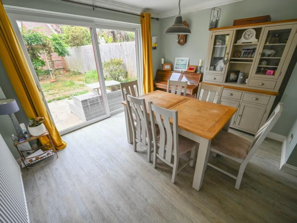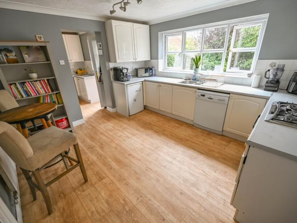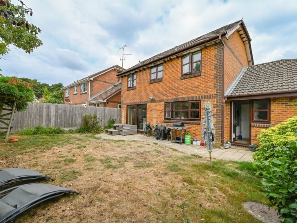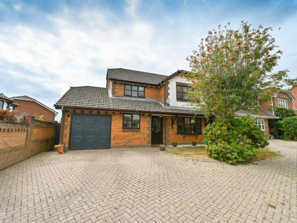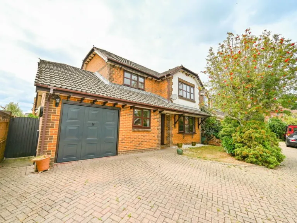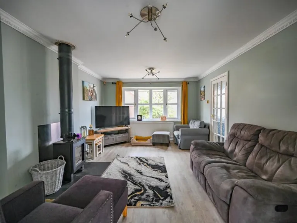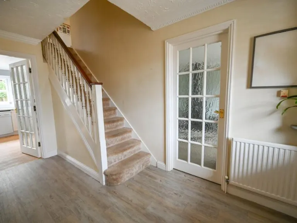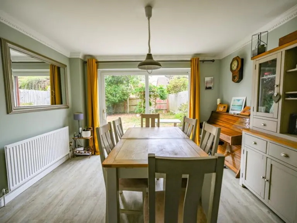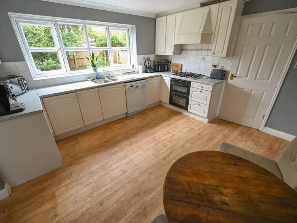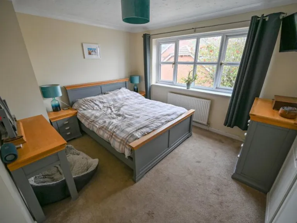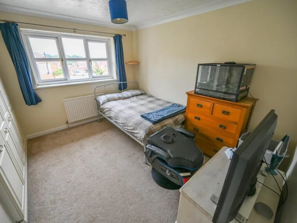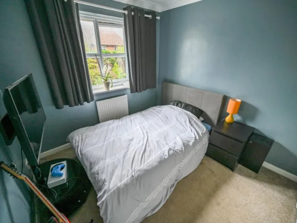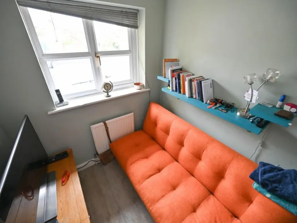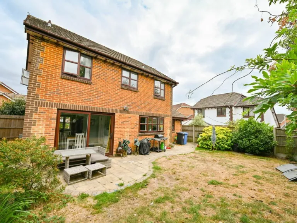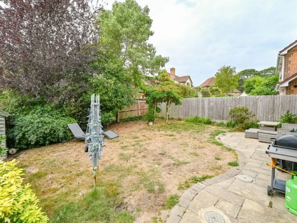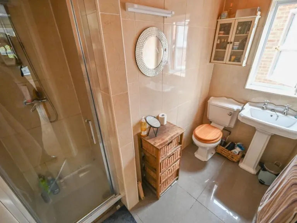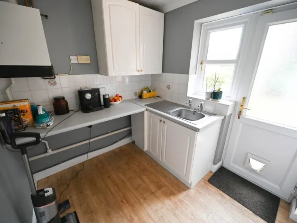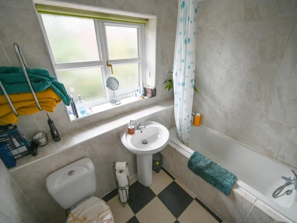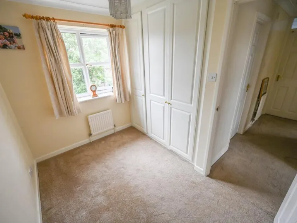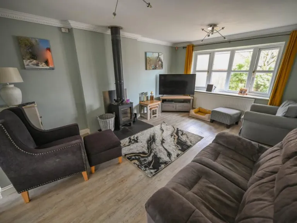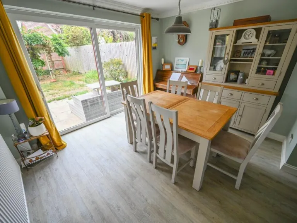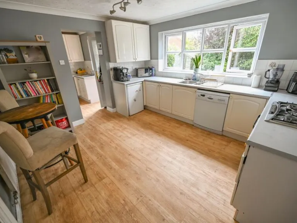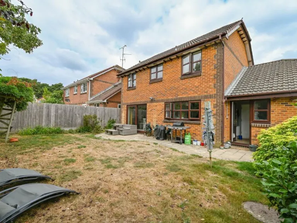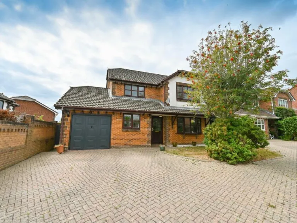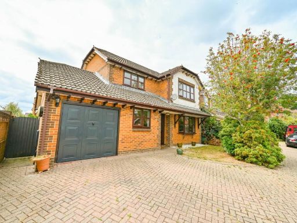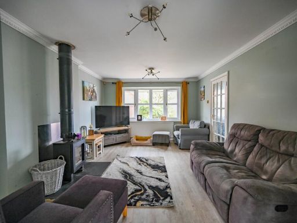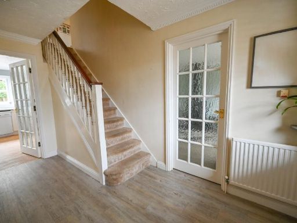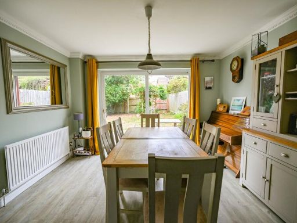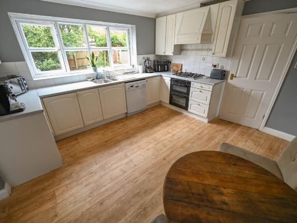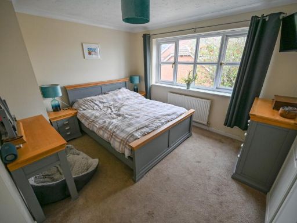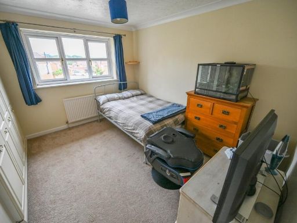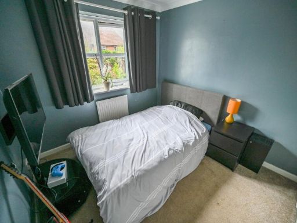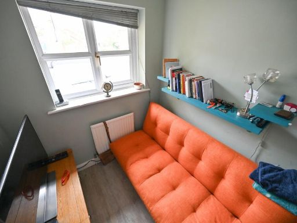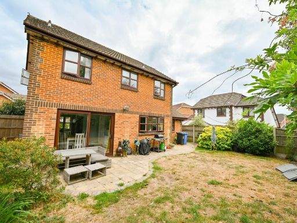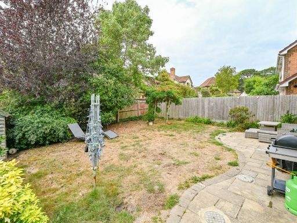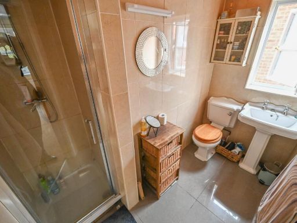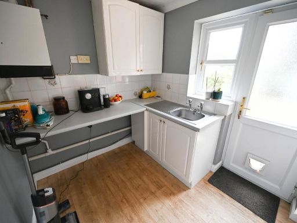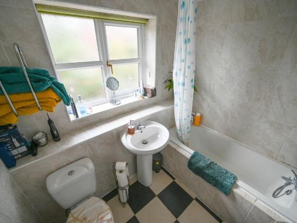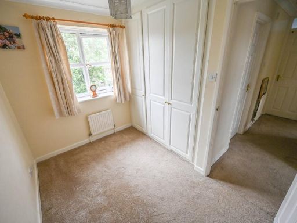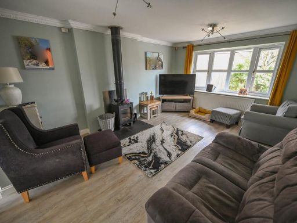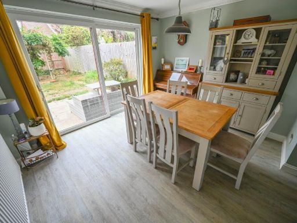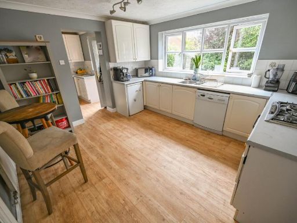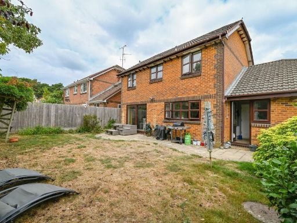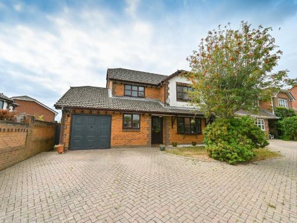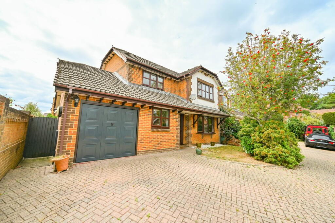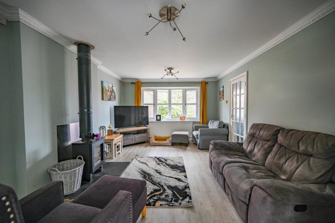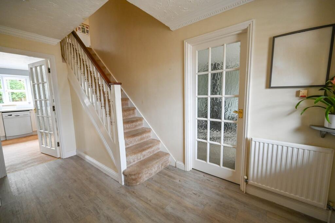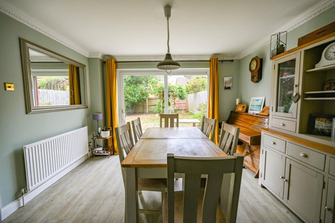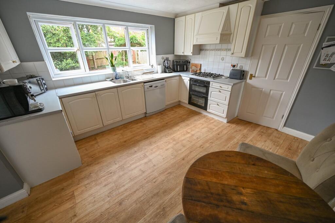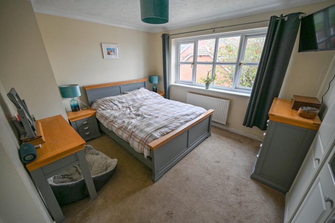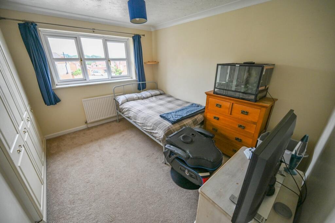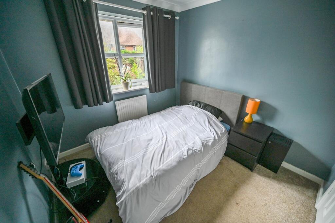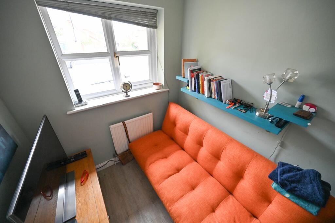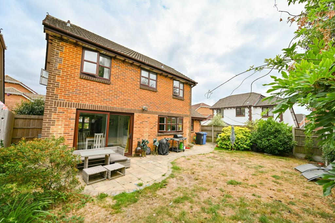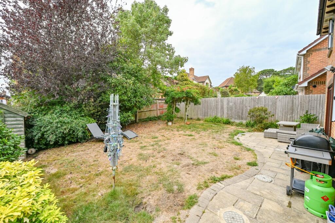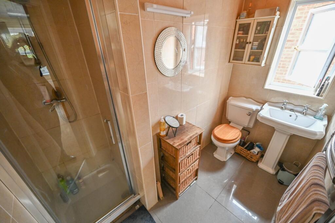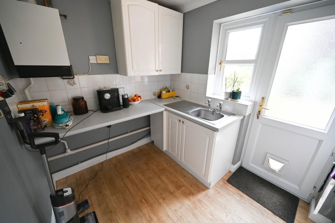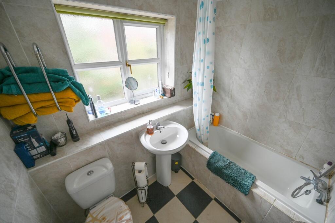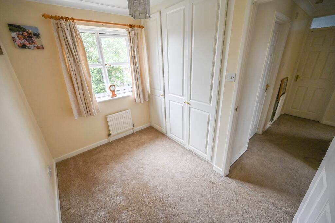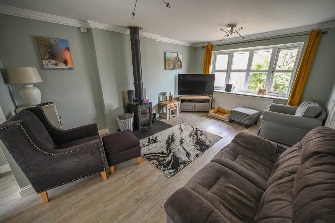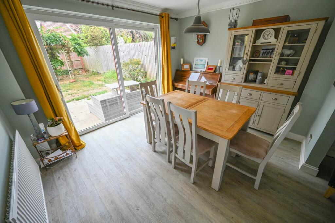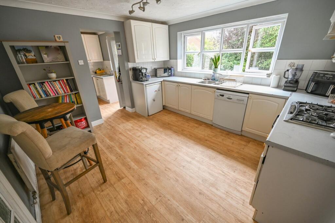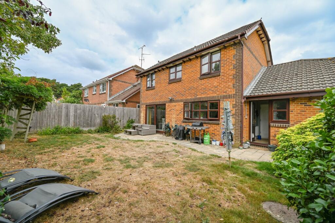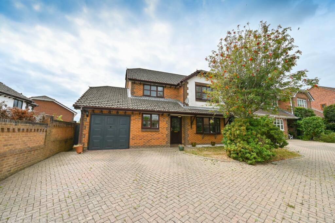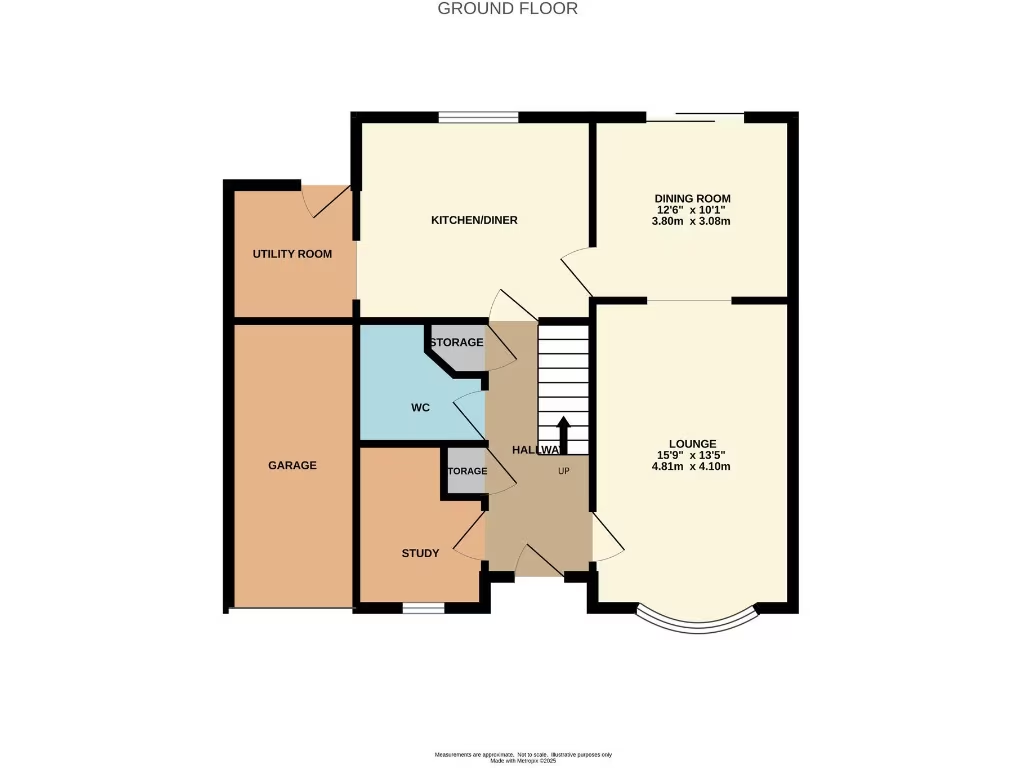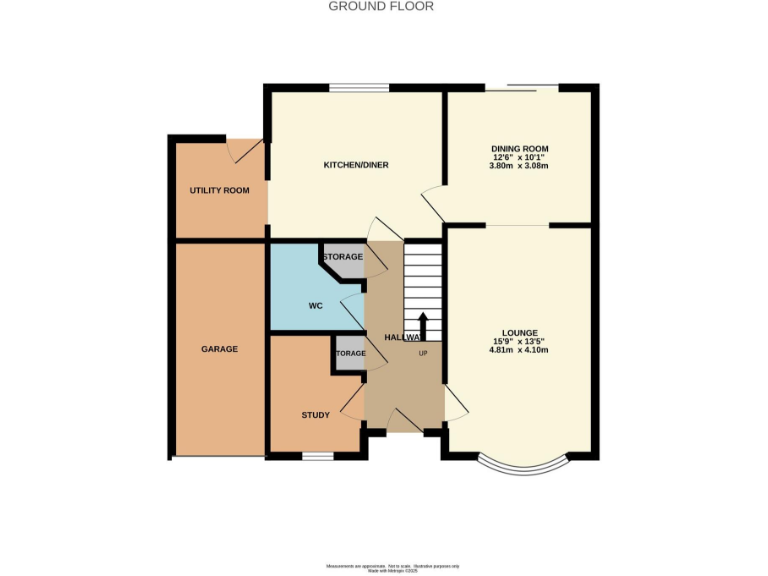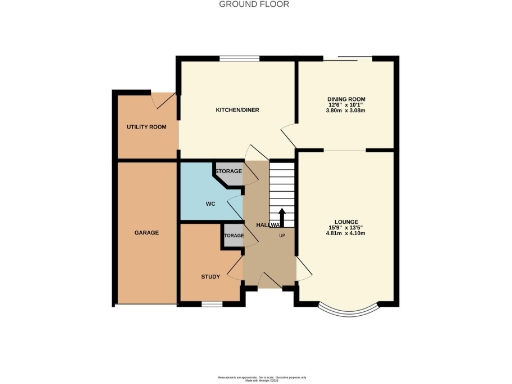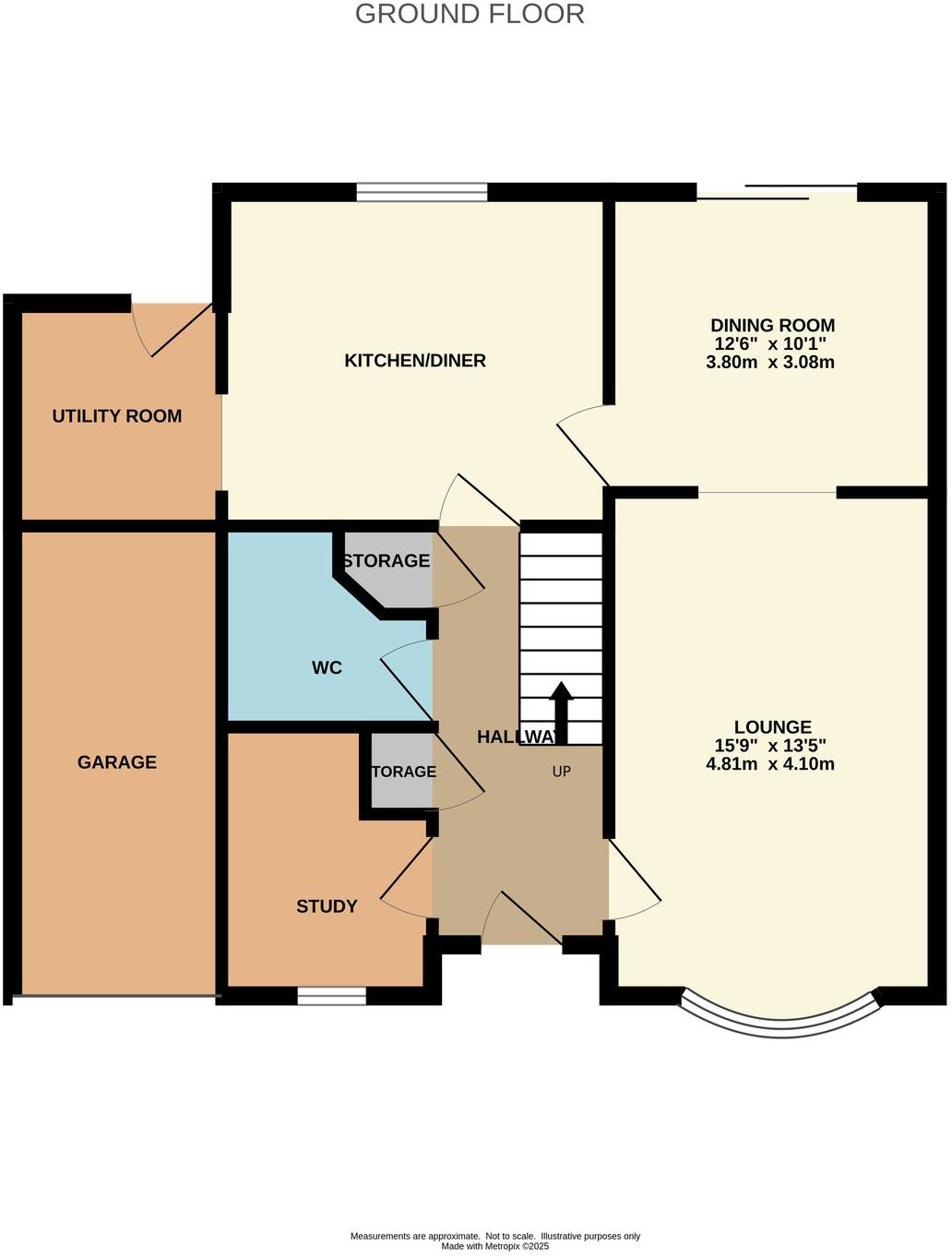Summary - 33 SORREL GARDENS BROADSTONE BH18 9WA
4 bed 2 bath Detached
South-west garden, garage and parking; close to good schools and green spaces.
Four double bedrooms including principal with en suite
A four-double-bedroom detached house set at the end of a quiet cul-de-sac in Broadstone. The principal bedroom benefits from an en suite and the ground floor includes three reception rooms, giving flexible family living and separate spaces for dining, play and work. The living room is bright with a modern wood-burning stove and laminate flooring.
Outside, the property sits on a decent plot with a south-westerly rear garden that catches afternoon sun, an integral single garage and off-street parking for two cars. Constructed in the 1980s with filled cavity walls and later double glazing, it uses mains gas central heating and presents as a comfortable, well-built suburban home.
Practical considerations: the overall internal size is described as small and council tax is expensive for the area. The house appears well maintained but buyers seeking larger rooms or substantially more living space should note the limited footprint (circa 337 sq ft stated). This home suits purchasers who prioritise location, garden aspect and good local schools over expansive internal accommodation.
For families looking for a settled suburb with easy access to good state schools, low local crime and fast broadband/mobile signal, this property offers a straightforward, ready-to-occupy option with potential to modernise or reconfigure to taste.
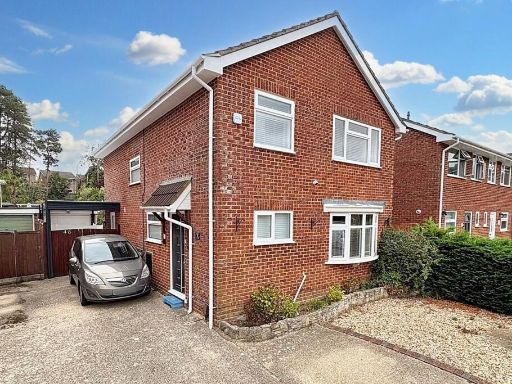 4 bedroom detached house for sale in Broadstone, BH18 — £450,000 • 4 bed • 1 bath
4 bedroom detached house for sale in Broadstone, BH18 — £450,000 • 4 bed • 1 bath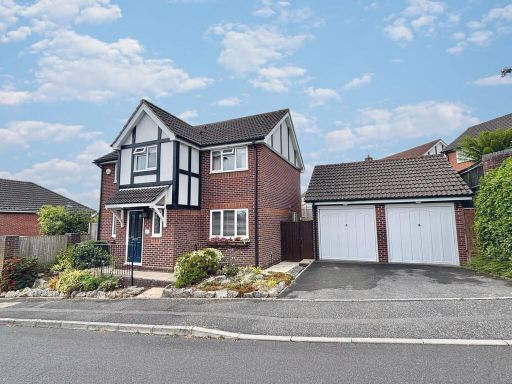 4 bedroom detached house for sale in Dogwood Road, Broadstone, BH18 — £550,000 • 4 bed • 2 bath • 1046 ft²
4 bedroom detached house for sale in Dogwood Road, Broadstone, BH18 — £550,000 • 4 bed • 2 bath • 1046 ft²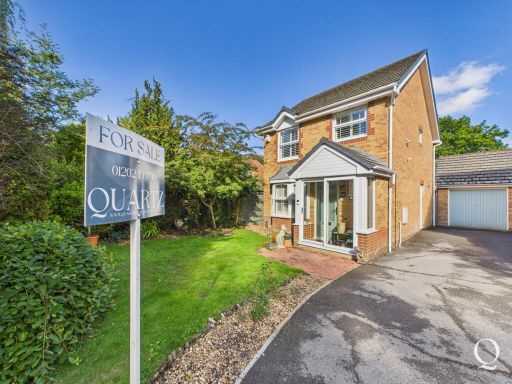 3 bedroom detached house for sale in Twin Oaks Close, Broadstone, BH18 — £425,000 • 3 bed • 1 bath • 767 ft²
3 bedroom detached house for sale in Twin Oaks Close, Broadstone, BH18 — £425,000 • 3 bed • 1 bath • 767 ft²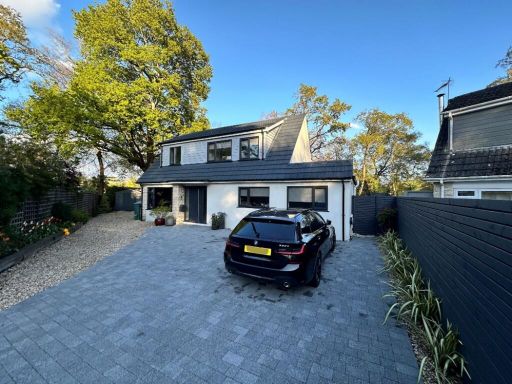 4 bedroom detached house for sale in Dell Close, Broadstone, Dorset, BH18 — £750,000 • 4 bed • 3 bath • 1357 ft²
4 bedroom detached house for sale in Dell Close, Broadstone, Dorset, BH18 — £750,000 • 4 bed • 3 bath • 1357 ft²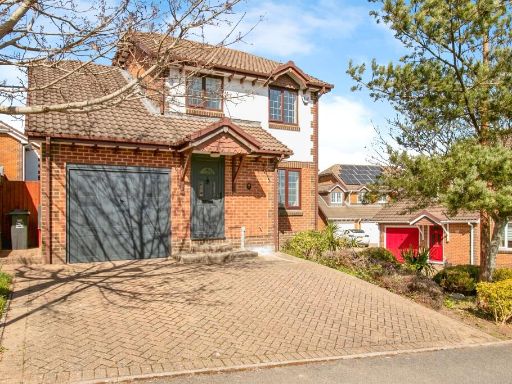 3 bedroom detached house for sale in Sorrel Gardens, Broadstone, BH18 — £440,000 • 3 bed • 2 bath • 980 ft²
3 bedroom detached house for sale in Sorrel Gardens, Broadstone, BH18 — £440,000 • 3 bed • 2 bath • 980 ft²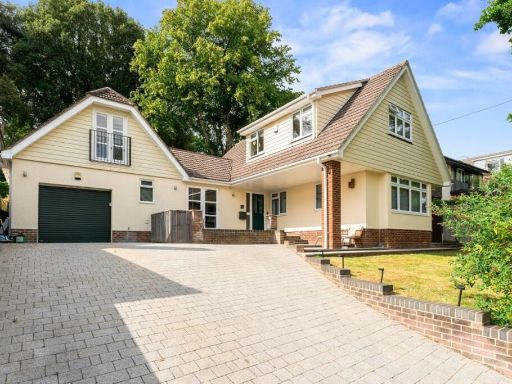 5 bedroom detached house for sale in Barry Gardens, Broadstone, BH18 — £795,000 • 5 bed • 3 bath • 2502 ft²
5 bedroom detached house for sale in Barry Gardens, Broadstone, BH18 — £795,000 • 5 bed • 3 bath • 2502 ft²