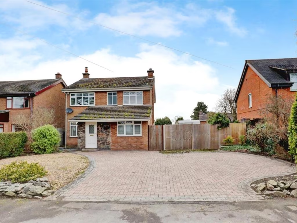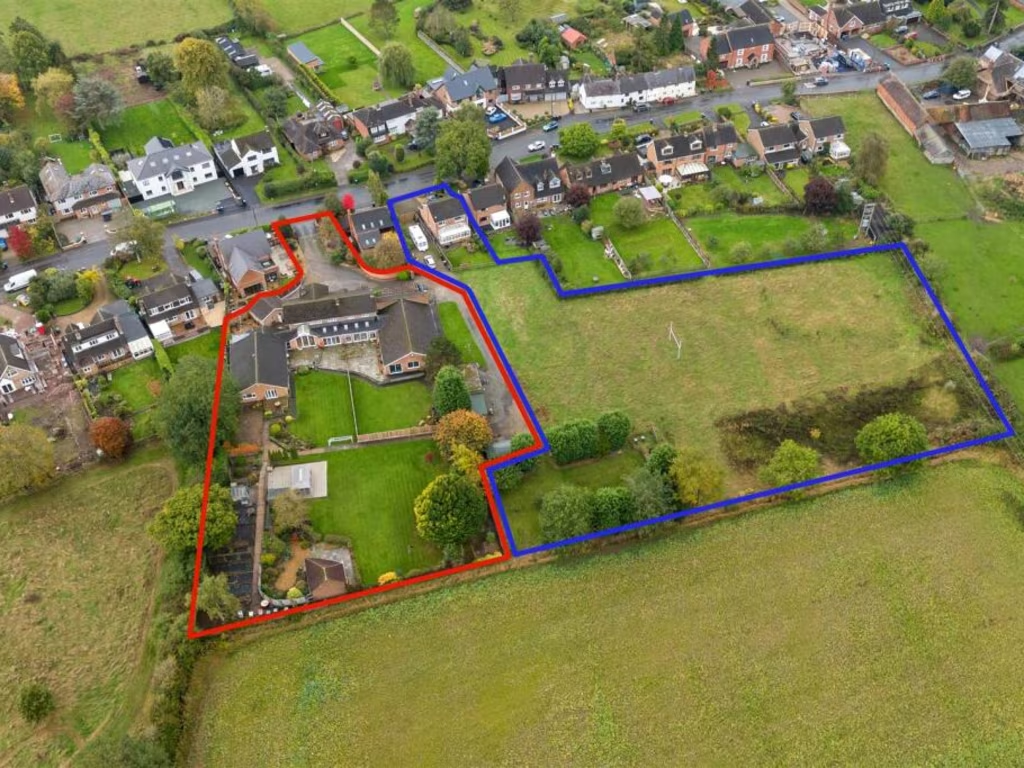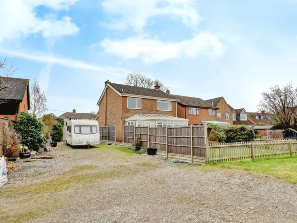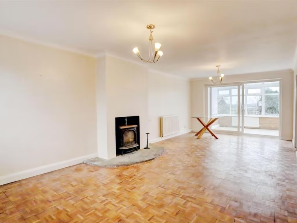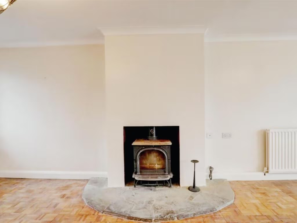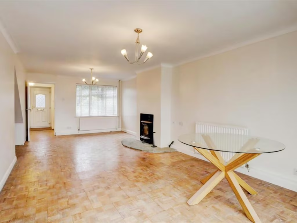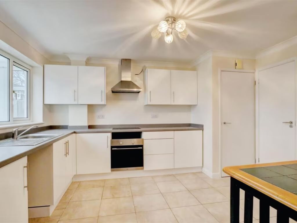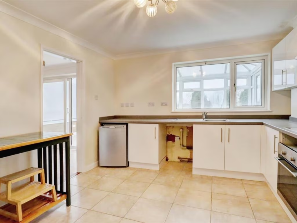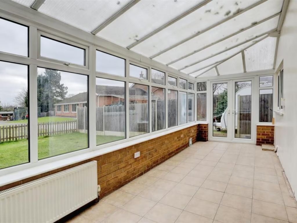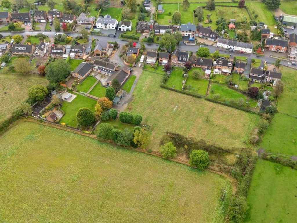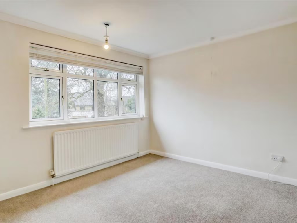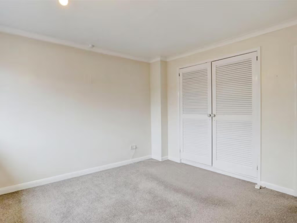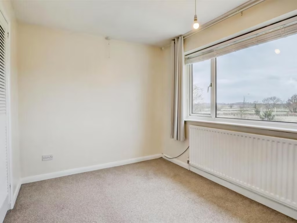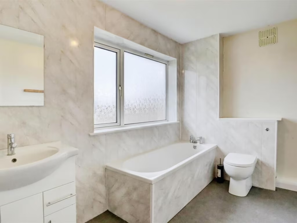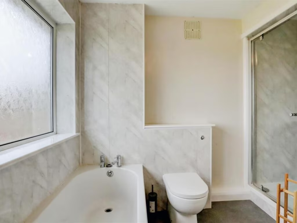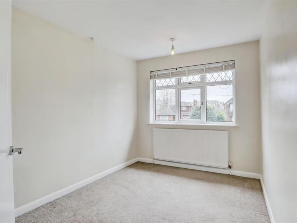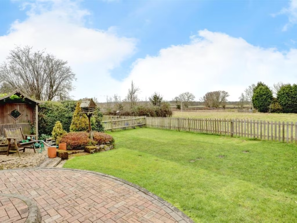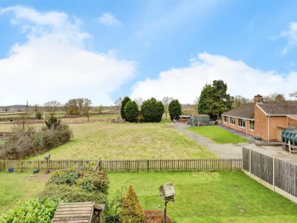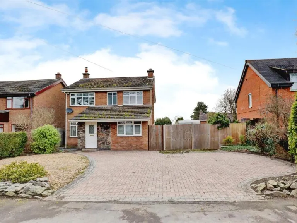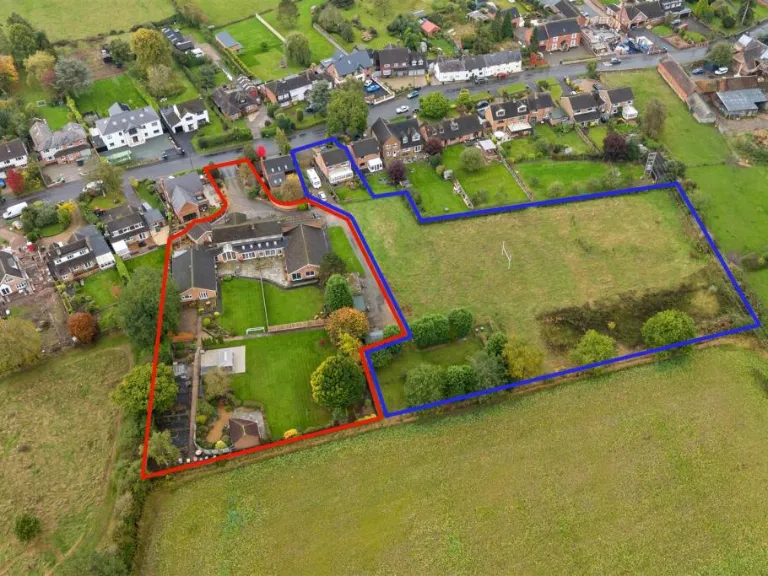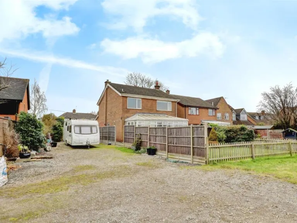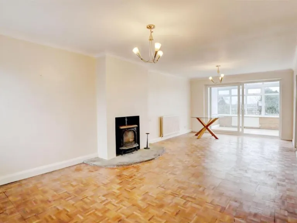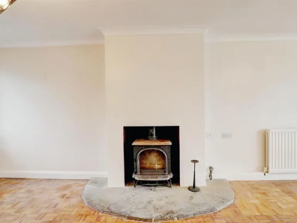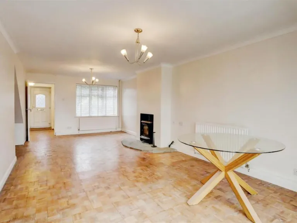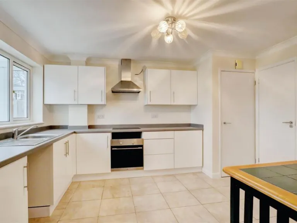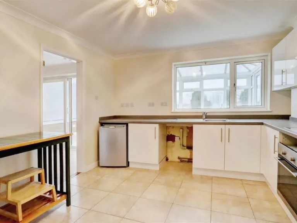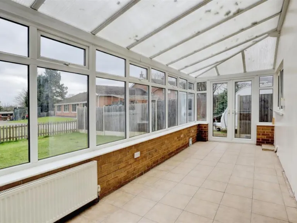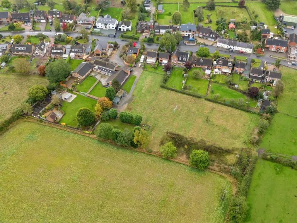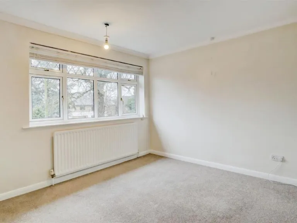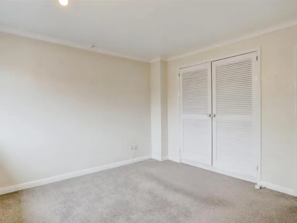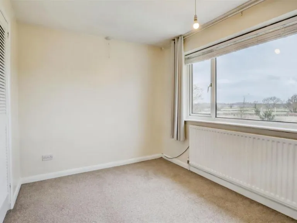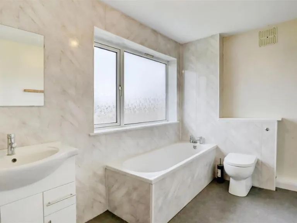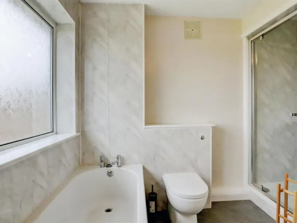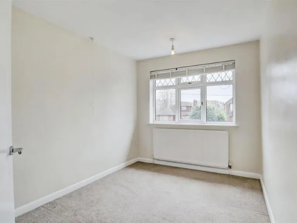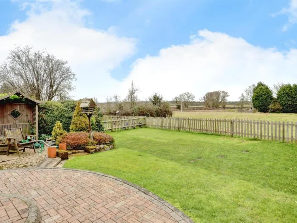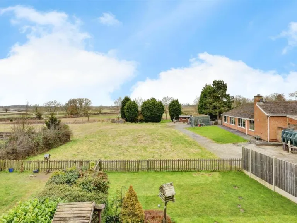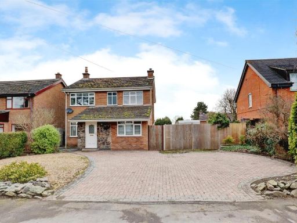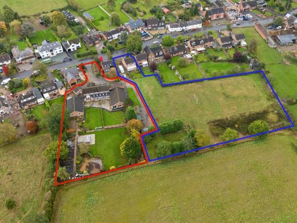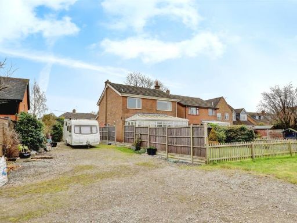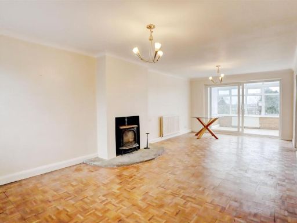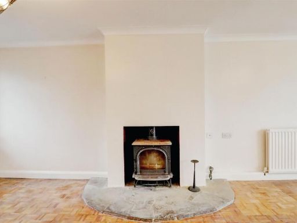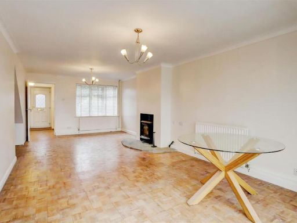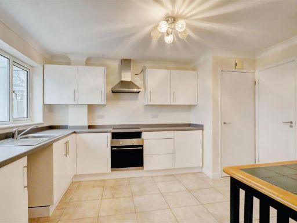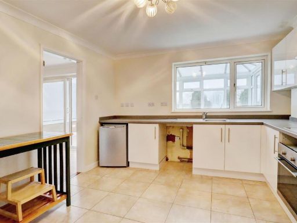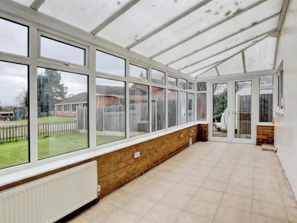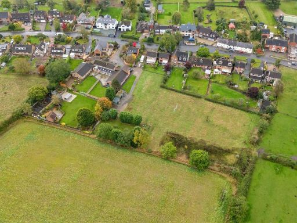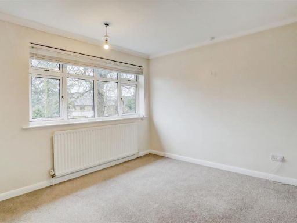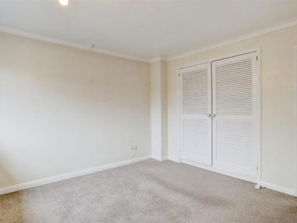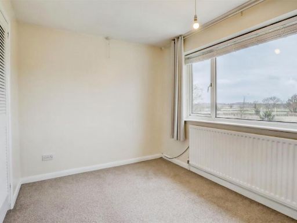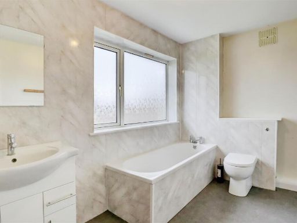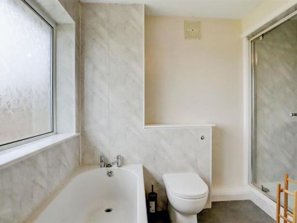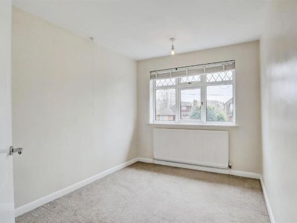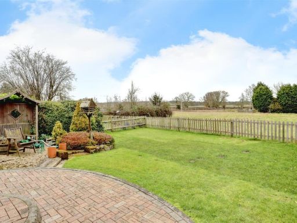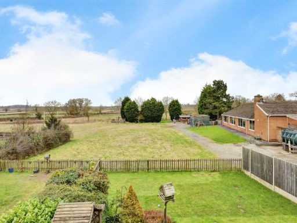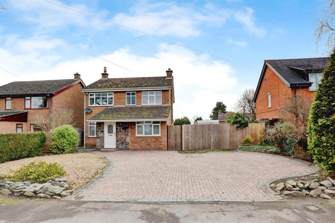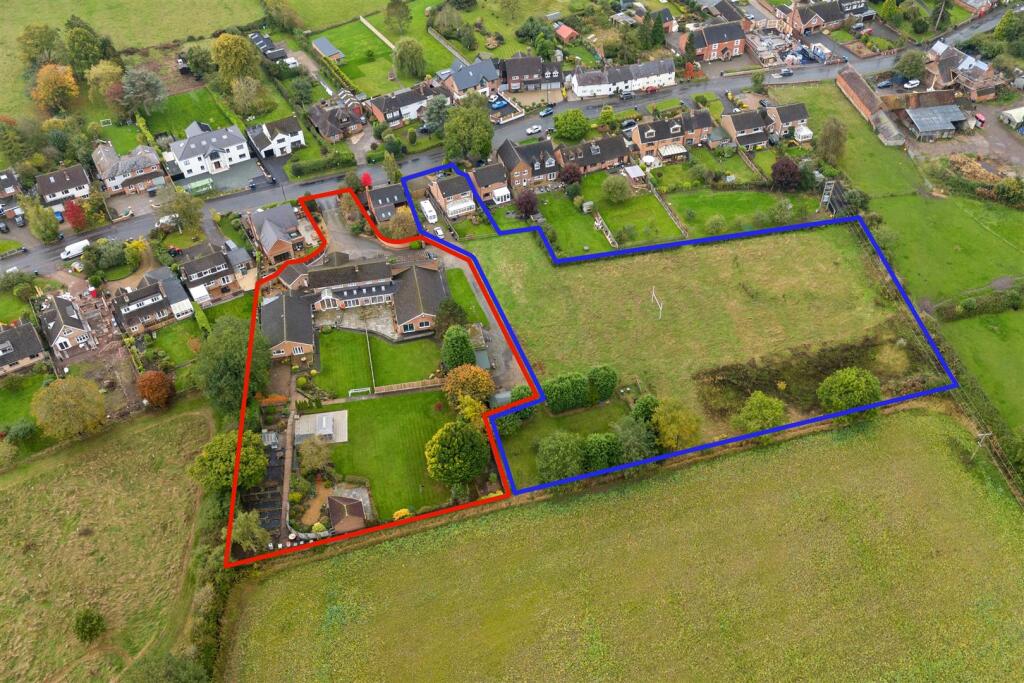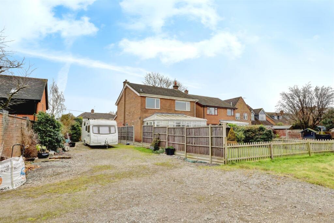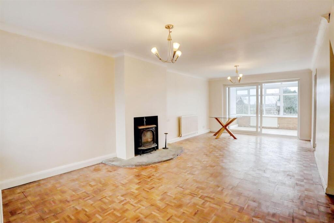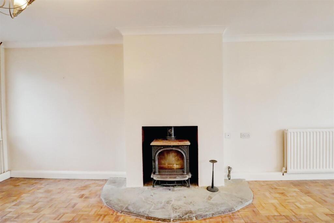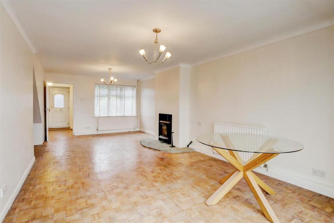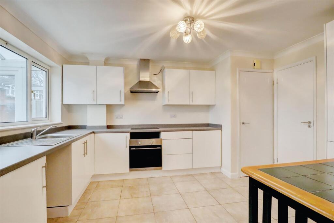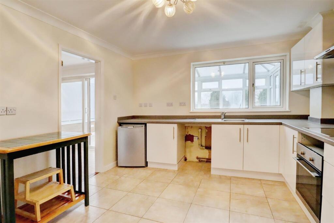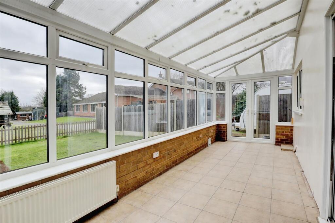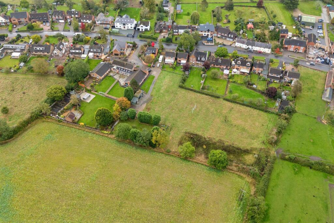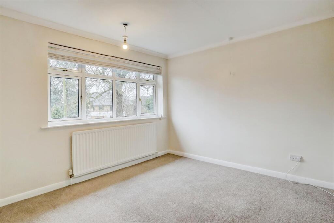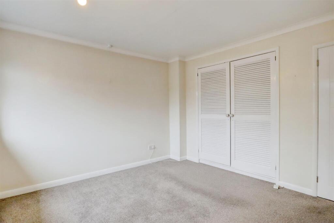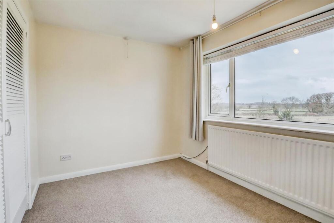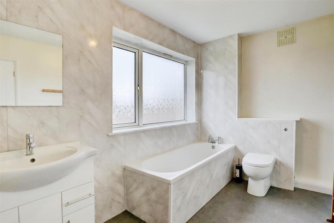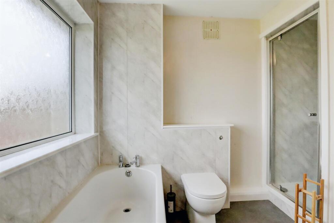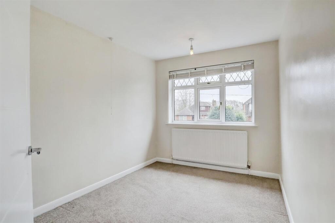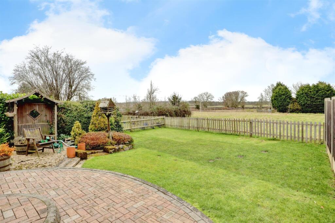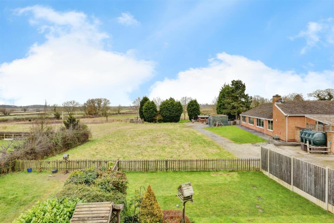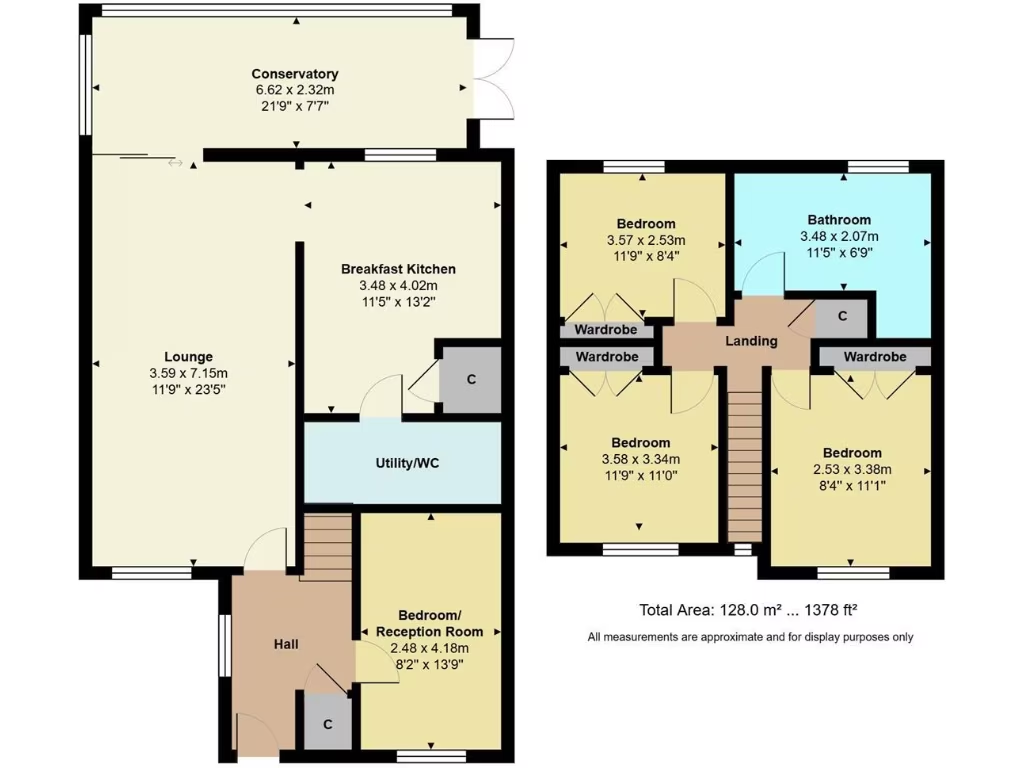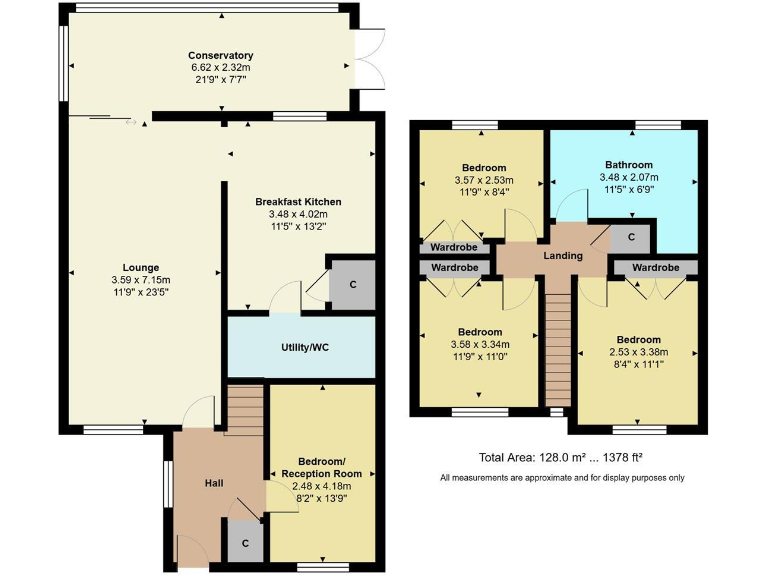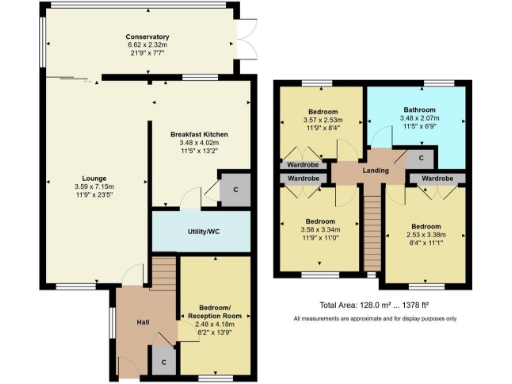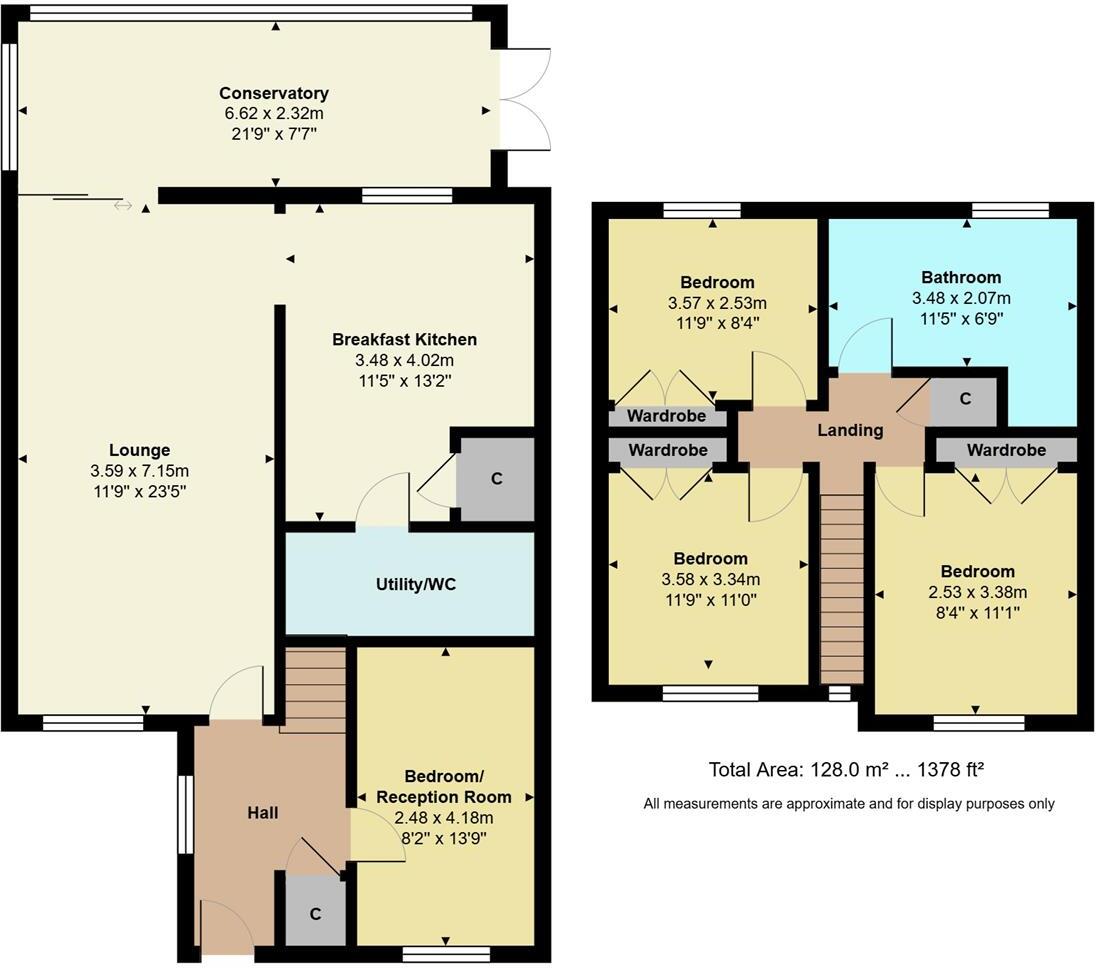Summary - 67 MAIN STREET CARLTON NUNEATON CV13 0BZ
4 bed 1 bath Detached
Village detached home with over an acre, rear access and expansion potential..
Over an acre of private land and open rear countryside views
Detached four-bedroom house with converted garage/flexible ground-floor room
Substantial side vehicular access to rear; multiple off-street parking spaces
Chain free and available now
Main lounge with log burner and original parquet flooring
Single family bathroom; some modernisation likely required
Oil-fired central heating and slow broadband speeds
Built circa 1967–1975; double glazing installed before 2002
Set in the heart of Carlton, this detached four-bedroom house sits on a very large plot extending to over an acre, with open country views to the rear. The property offers substantial side vehicular access wide enough for larger vehicles, extensive driveway parking and a converted garage/flexible ground-floor room that can serve as a fourth bedroom, office or playroom. Chain free and available now, it presents genuine scope for family living and possible extension or redevelopment subject to planning.
Internally the home provides spacious reception rooms including a main lounge with a log burner and original parquet flooring, a good-sized breakfast kitchen, conservatory and a downstairs utility/WC. Three upstairs bedrooms have fitted wardrobes and there is a single family bathroom. The house was built in the late 1960s–1970s, has cavity walls and double glazing installed before 2002.
Buyers should note practical considerations: heating is via an oil-fired boiler and the property has slow broadband speeds; there is one bathroom and some elements may need updating to modern standards. The plot and large garden are major assets but any development or building work will require planning permission. This home will suit families seeking space and privacy, or buyers looking for a renovation/development opportunity in a quiet village setting.
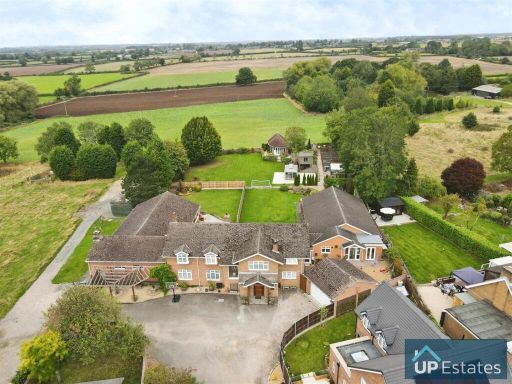 8 bedroom detached house for sale in 5 Bed House (with indoor pool) + 2 Bed Bungalow - multi-generational living,/commercial prospects - Main Street, Carlton, CV13 — £1,500,000 • 8 bed • 5 bath • 5955 ft²
8 bedroom detached house for sale in 5 Bed House (with indoor pool) + 2 Bed Bungalow - multi-generational living,/commercial prospects - Main Street, Carlton, CV13 — £1,500,000 • 8 bed • 5 bath • 5955 ft²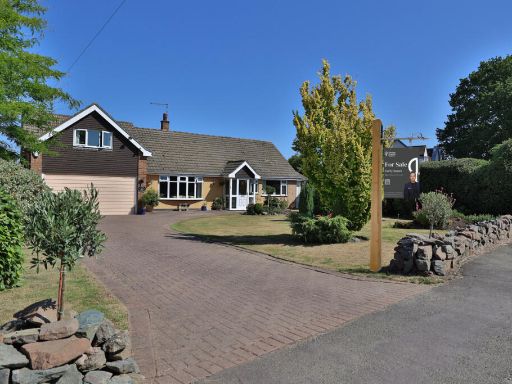 5 bedroom detached house for sale in Main Street, Carlton, CV13 — £795,000 • 5 bed • 2 bath • 3627 ft²
5 bedroom detached house for sale in Main Street, Carlton, CV13 — £795,000 • 5 bed • 2 bath • 3627 ft²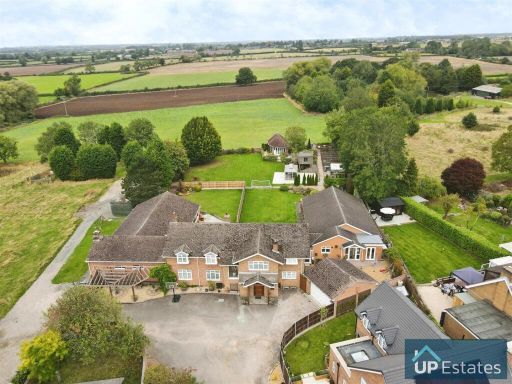 Commercial property for sale in A Rare Development Opportunity with Strategic Flexibility - Windhover, Carlton Village, CV13 — £1,500,000 • 8 bed • 5 bath • 5955 ft²
Commercial property for sale in A Rare Development Opportunity with Strategic Flexibility - Windhover, Carlton Village, CV13 — £1,500,000 • 8 bed • 5 bath • 5955 ft²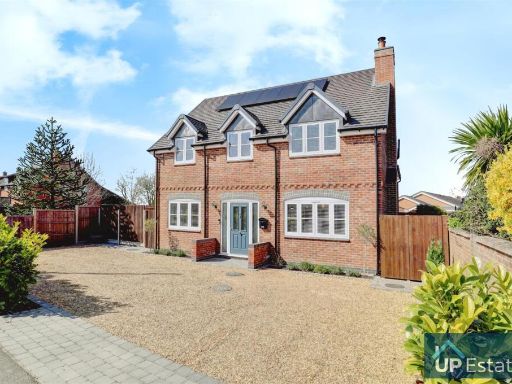 5 bedroom detached house for sale in BESPOKE NEARLY NEW DETACHED Main Street, Carlton, nr Market Bosworth, CV13 — £699,950 • 5 bed • 2 bath • 2095 ft²
5 bedroom detached house for sale in BESPOKE NEARLY NEW DETACHED Main Street, Carlton, nr Market Bosworth, CV13 — £699,950 • 5 bed • 2 bath • 2095 ft²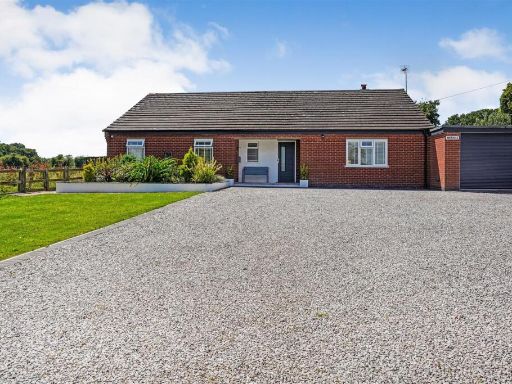 3 bedroom detached bungalow for sale in Bosworth Road, Carlton, CV13 — £585,000 • 3 bed • 2 bath • 1475 ft²
3 bedroom detached bungalow for sale in Bosworth Road, Carlton, CV13 — £585,000 • 3 bed • 2 bath • 1475 ft²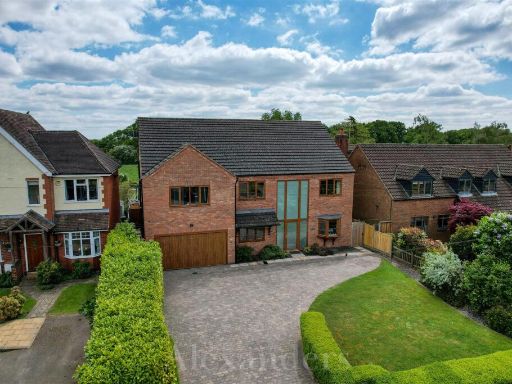 5 bedroom detached house for sale in Main Street, Carlton, Nuneaton, CV13 — £949,950 • 5 bed • 4 bath • 2759 ft²
5 bedroom detached house for sale in Main Street, Carlton, Nuneaton, CV13 — £949,950 • 5 bed • 4 bath • 2759 ft²