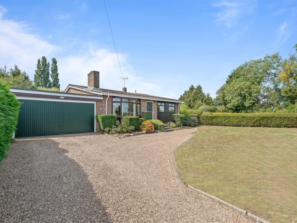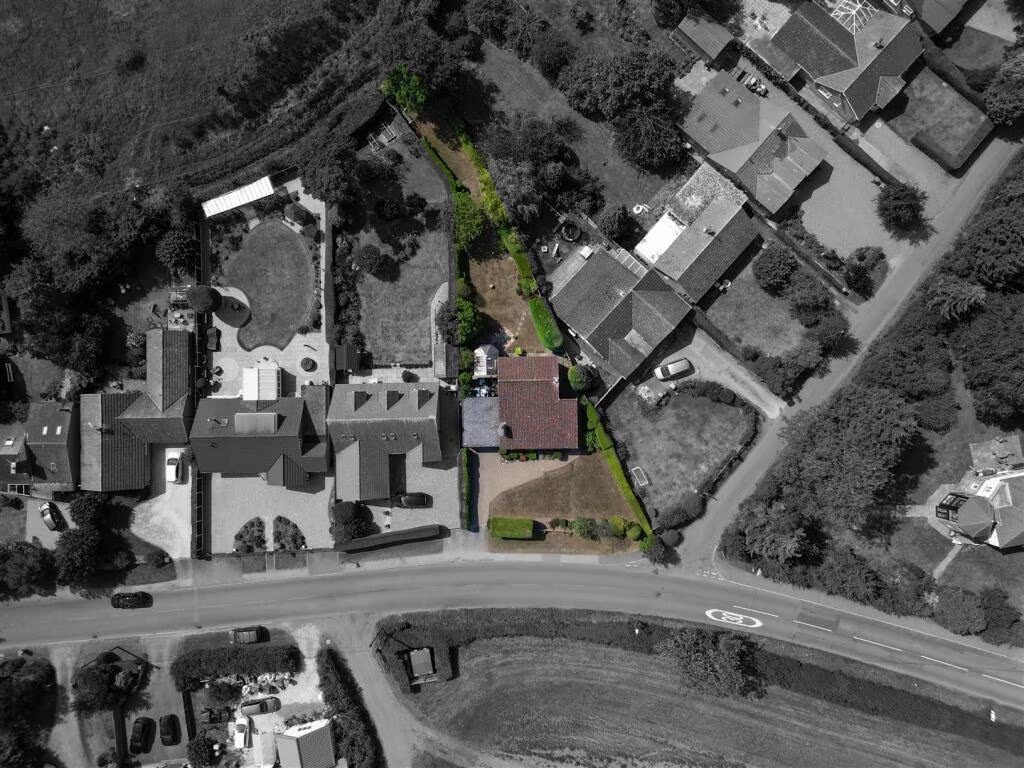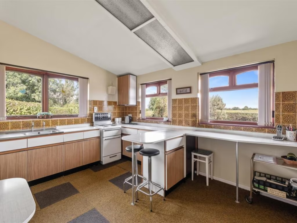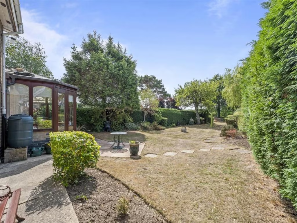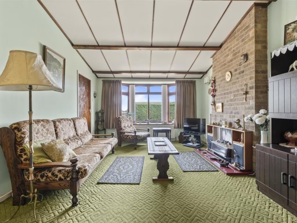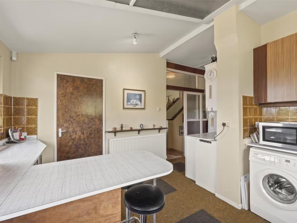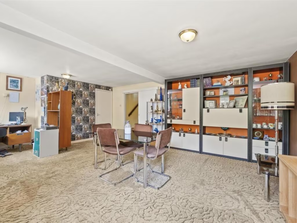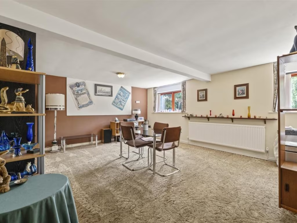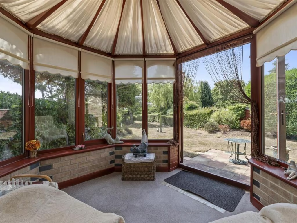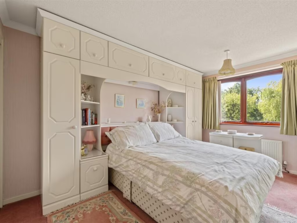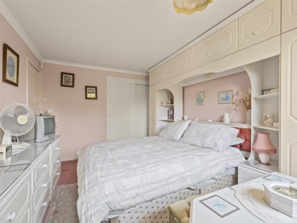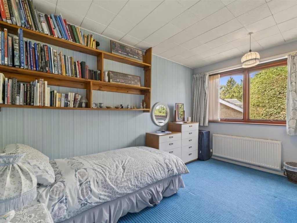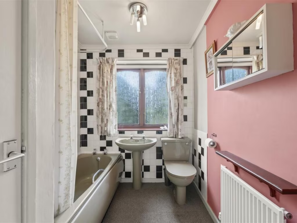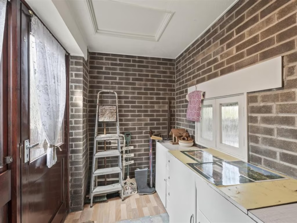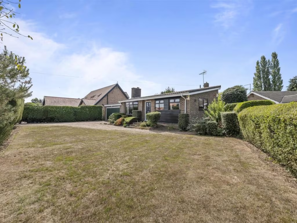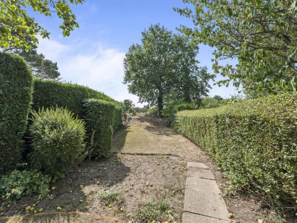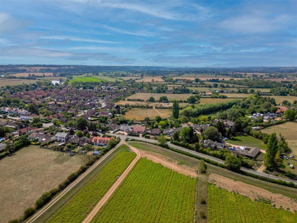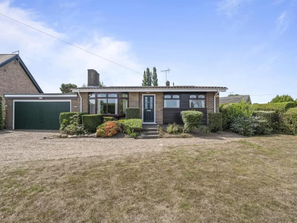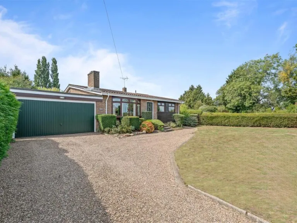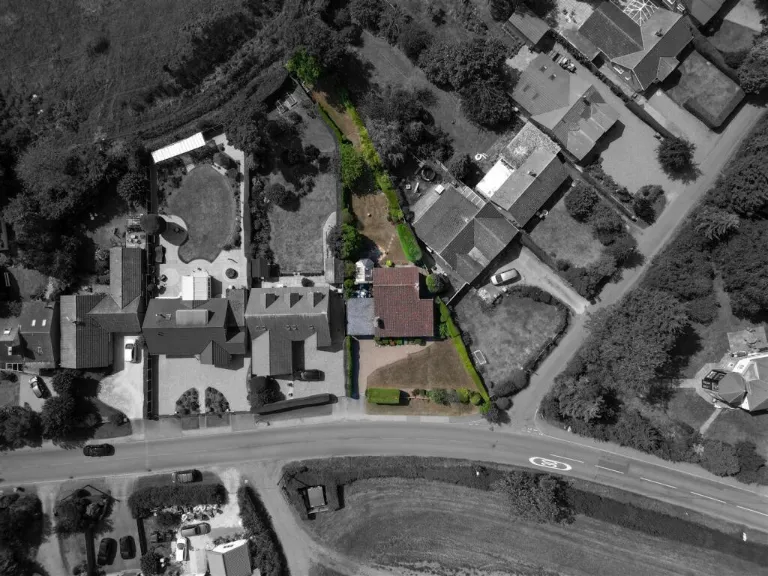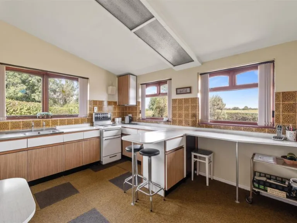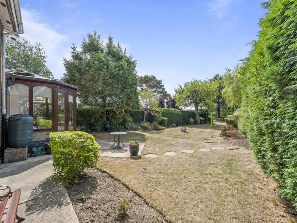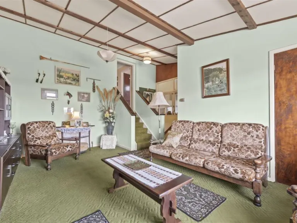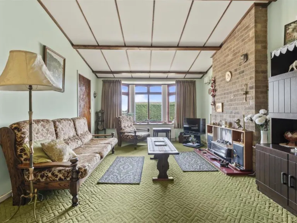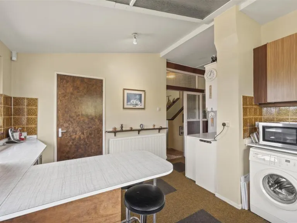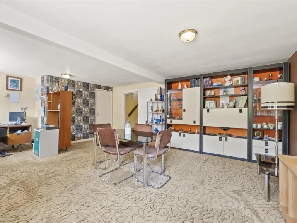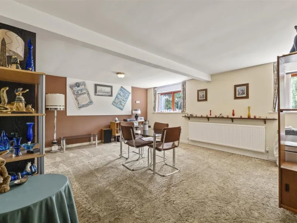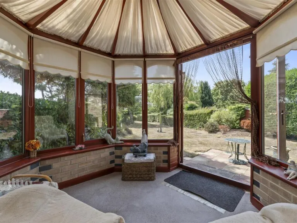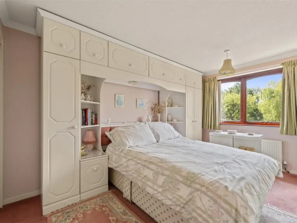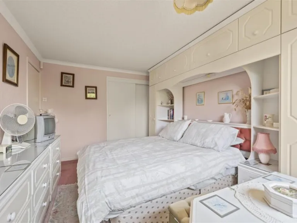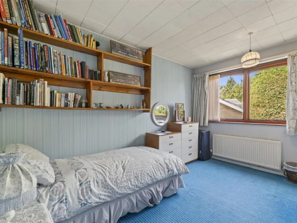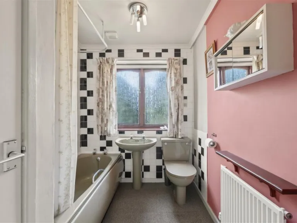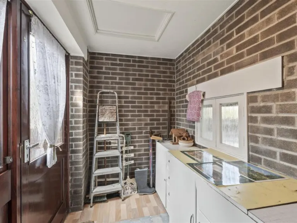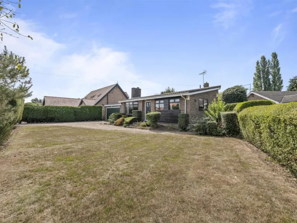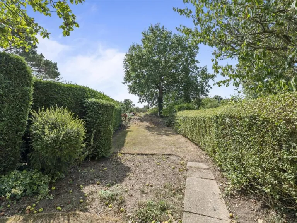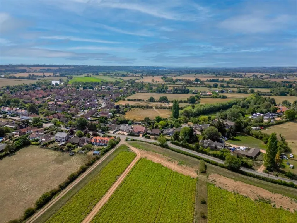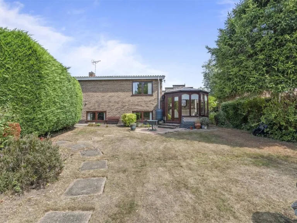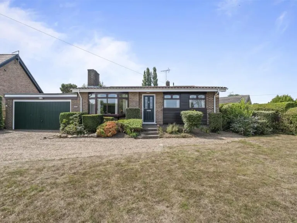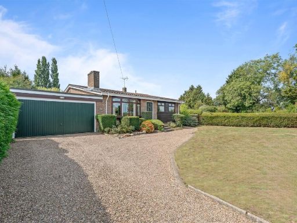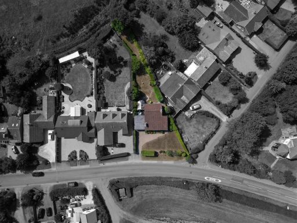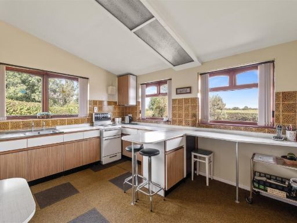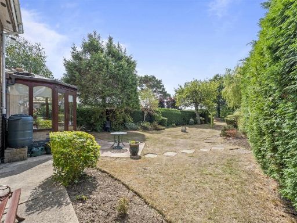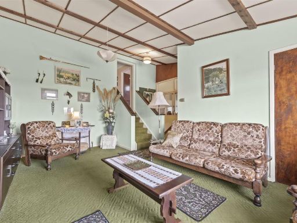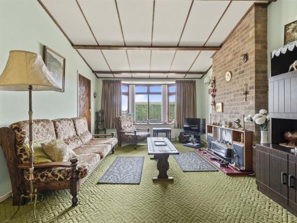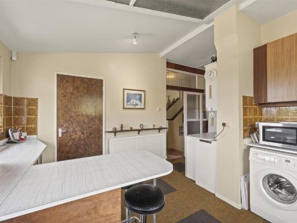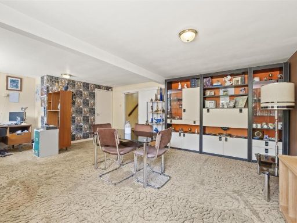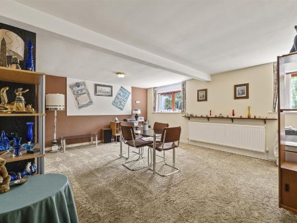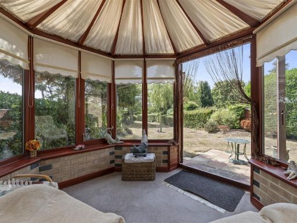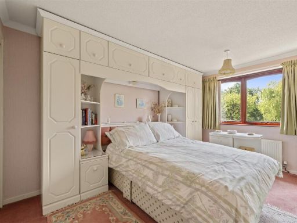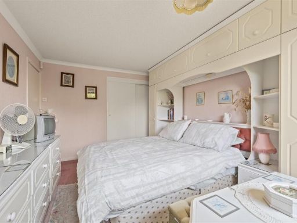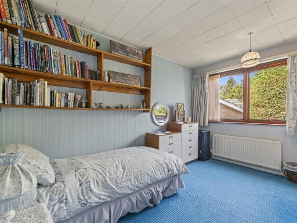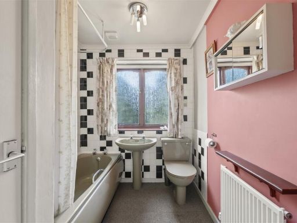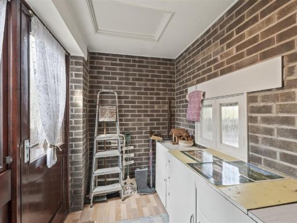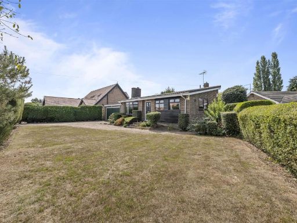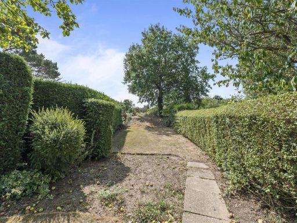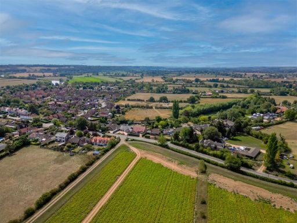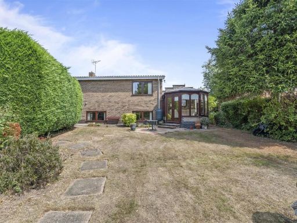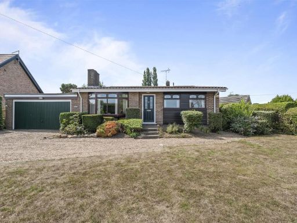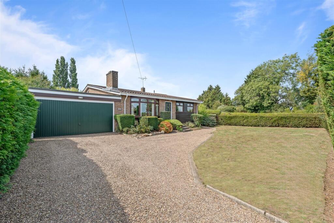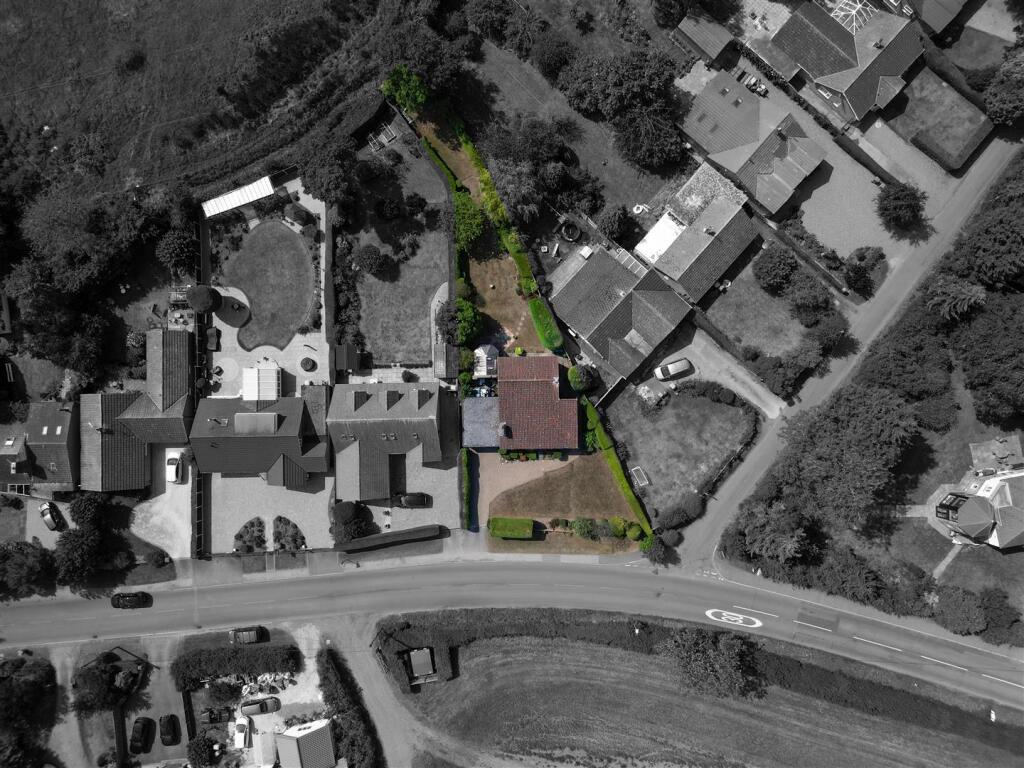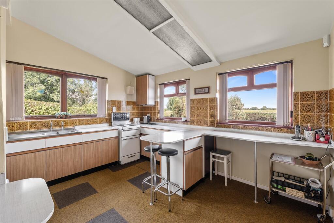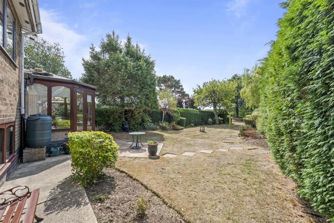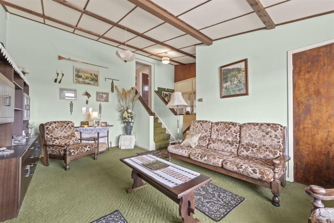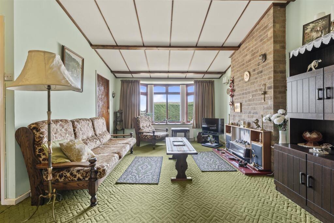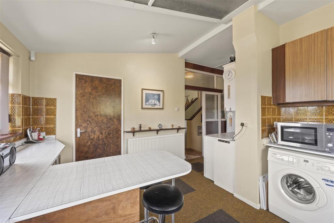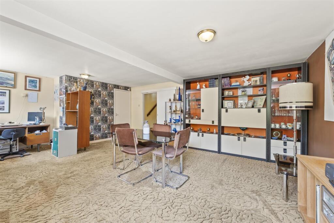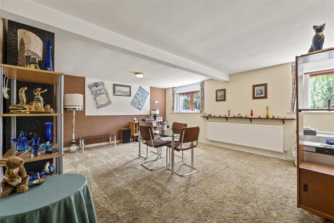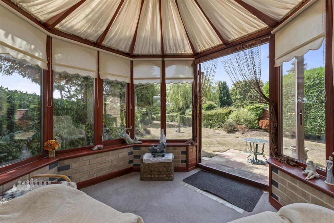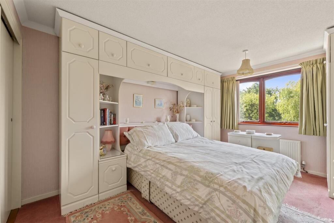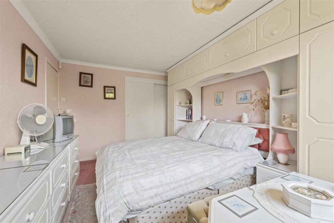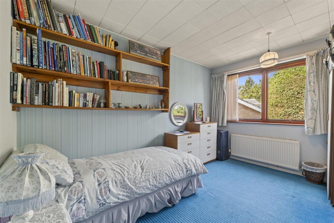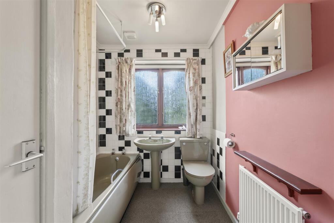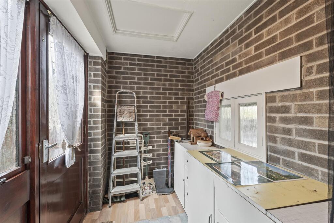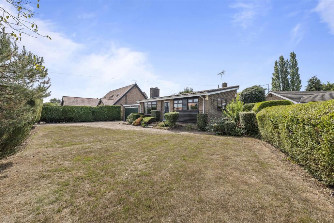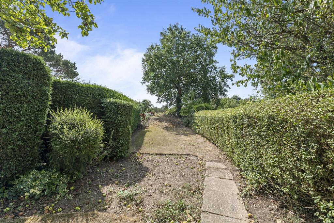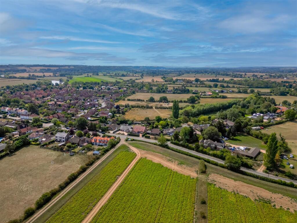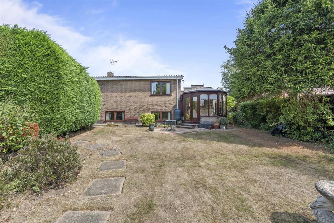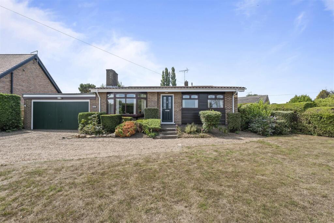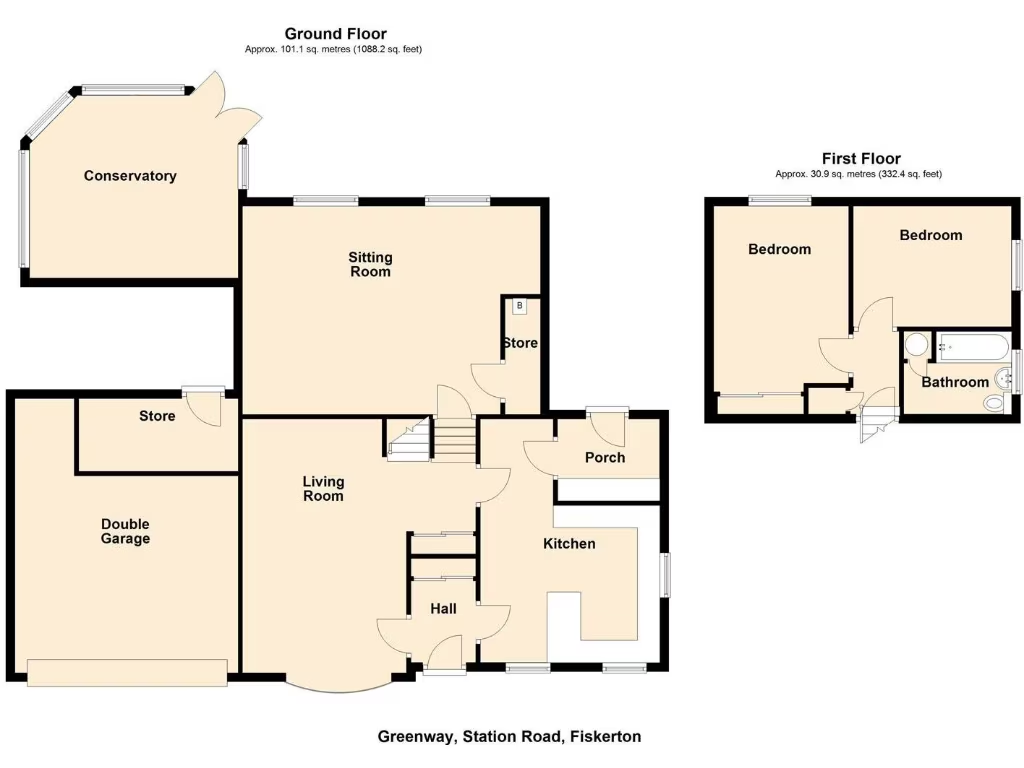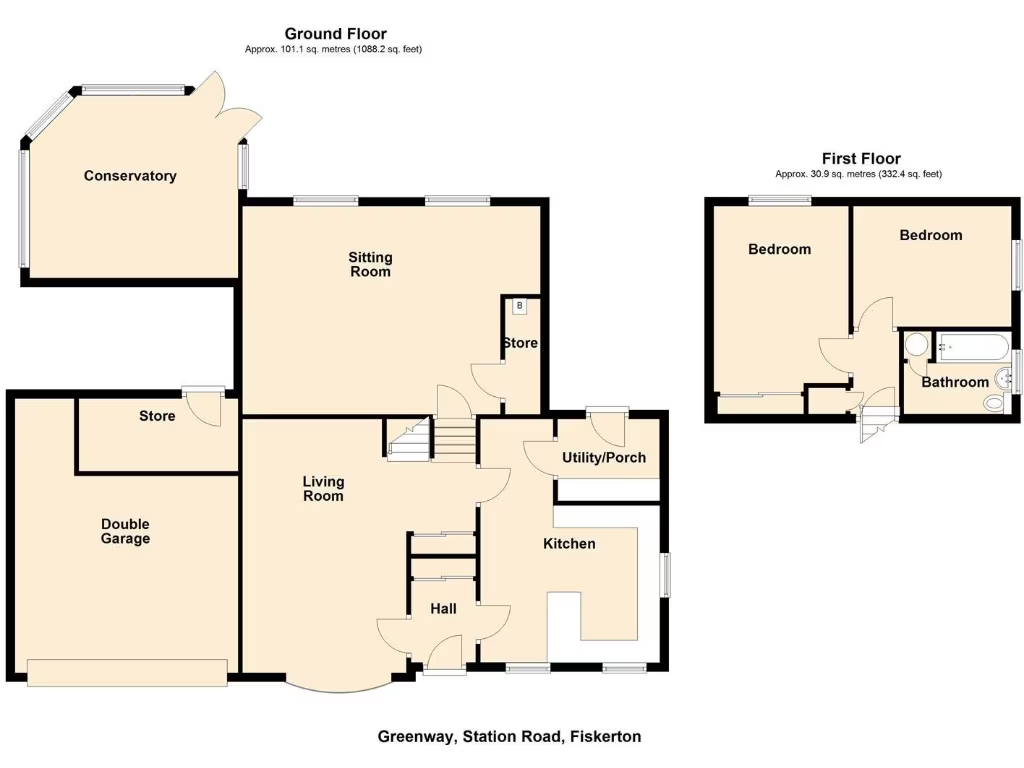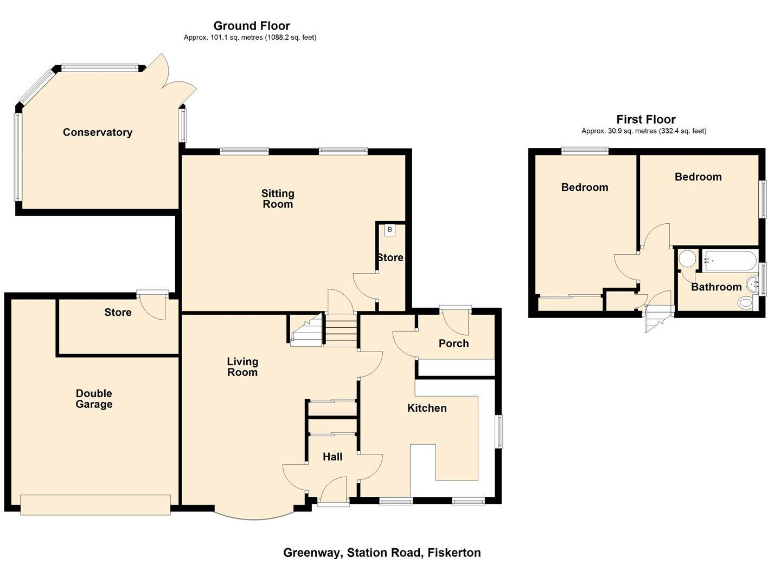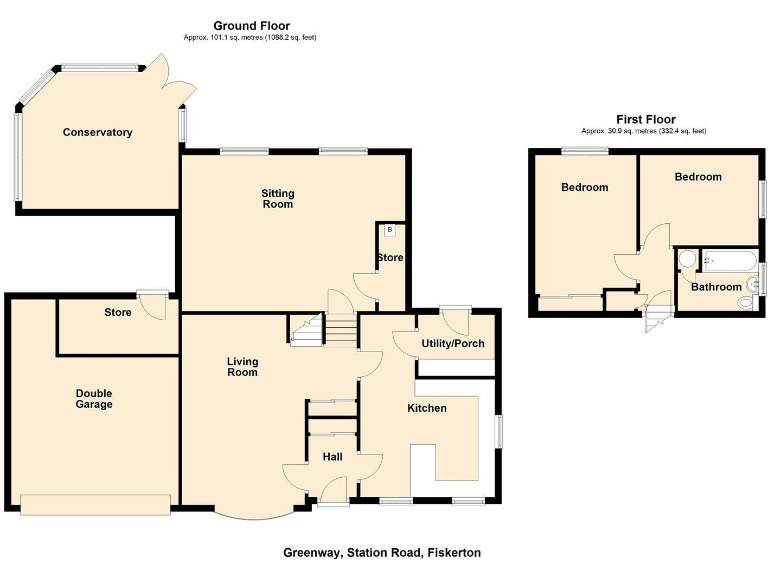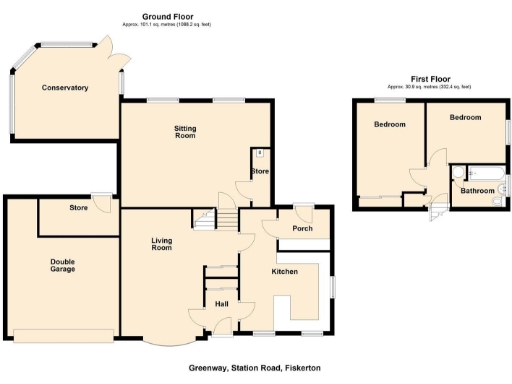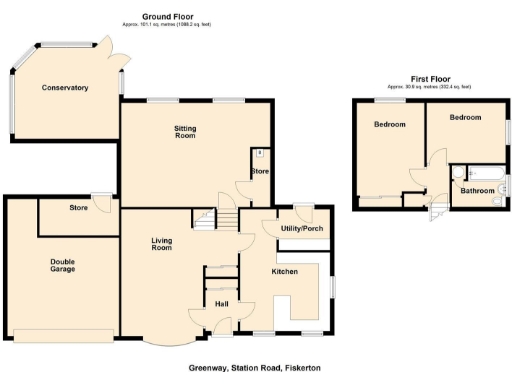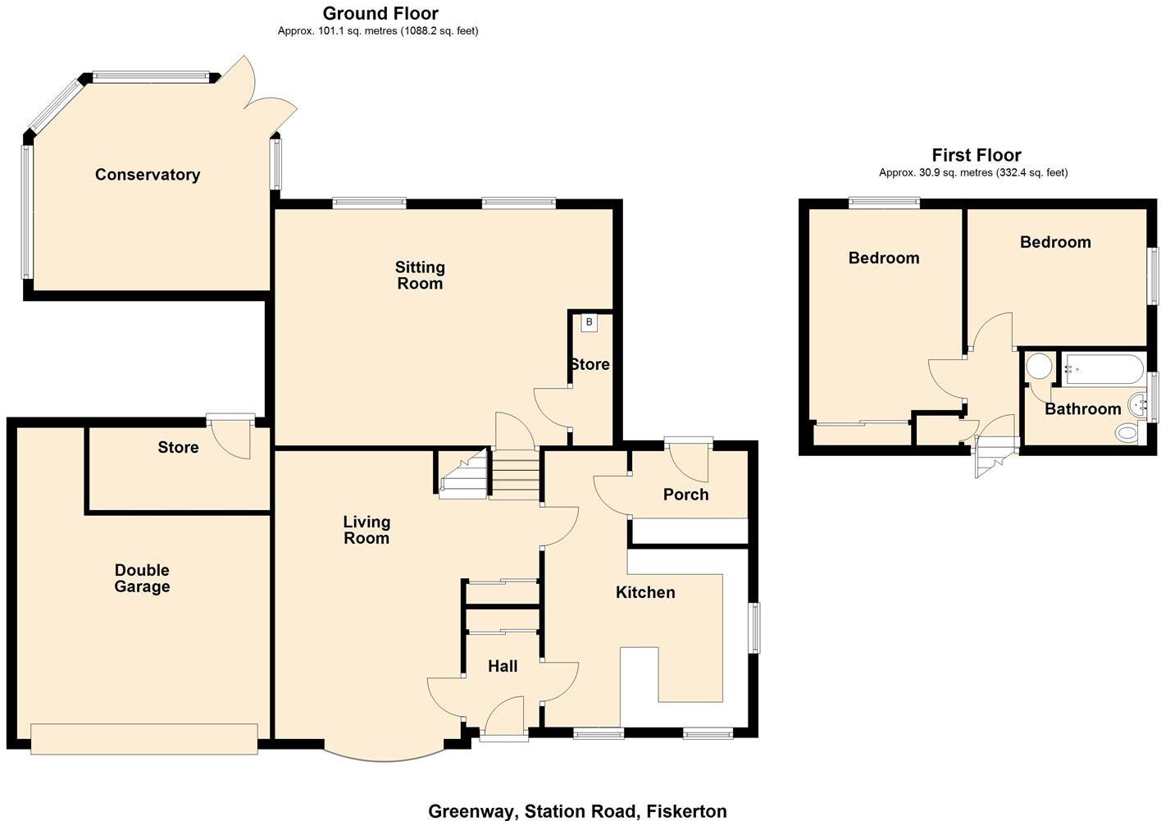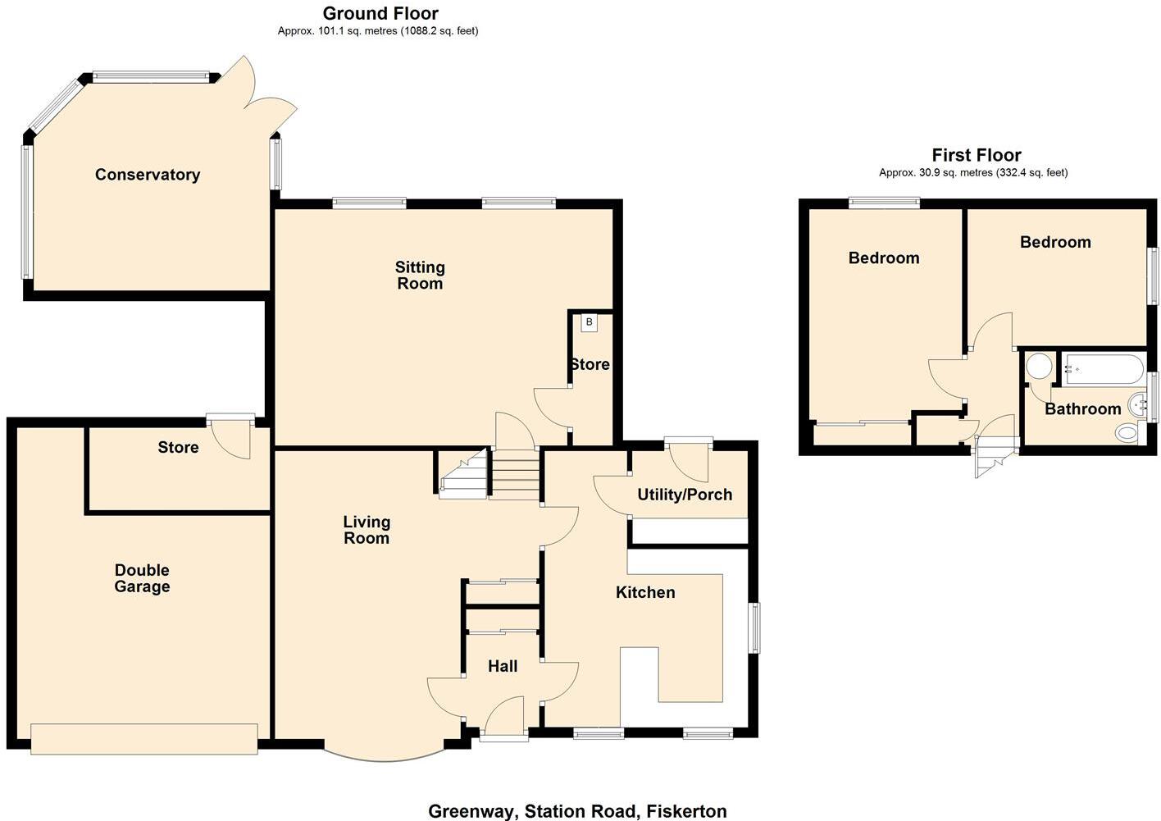Summary - GREENWAY, STATION ROAD, SOUTHWELL, FISKERTON NG25 0UG
2 bed 1 bath Bungalow
Spacious plot and garage with excellent countryside outlook, ideal for a renovation project.
South-facing large plot with uninterrupted countryside views
Large double garage and private gravel driveway for several vehicles
Split-level bungalow with flexible rooms and sunroom
In Minster School catchment; village amenities within walking distance
Needs renovation throughout; not move-in ready
Council tax band above average to budget for ongoing costs
Average broadband and mobile signal in the locality
Freehold tenure; mains gas heating with boiler and radiators
This split-level 1960s bungalow sits on an exceptionally large, south-facing plot with uninterrupted countryside views to front and rear. The spacious garden and generous gravel driveway with a large double garage offer excellent outdoor space, privacy and scope for extension (subject to planning). The property is freehold and in Minster School catchment, positioned within a thriving village with a shop, pubs and fast rail links to London.
Internally the home retains original mid-century character and a flexible layout: a large bay-windowed living room, a versatile lower-level sitting/dining room, sunroom, kitchen with utility, two double bedrooms and a bathroom. The heating is mains-gas with a boiler and radiators; windows are double glazed with unknown install dates.
This is a renovation opportunity rather than a turnkey house. The bungalow needs updating throughout to meet modern standards and tastes, and there is obvious potential to reconfigure rooms or add a bedroom and bathroom. Buyers should note council tax is above average; broadband and mobile signals are only average in the area.
For downsizers or buyers seeking a project in a very affluent, low-crime village setting, the house offers rare scale and privacy within walking distance of local amenities and a ten-minute walk to the train station. Practical positives—large garage, private drive, south-facing garden—combine with clear renovation scope to create a compelling canvas for personalisation.
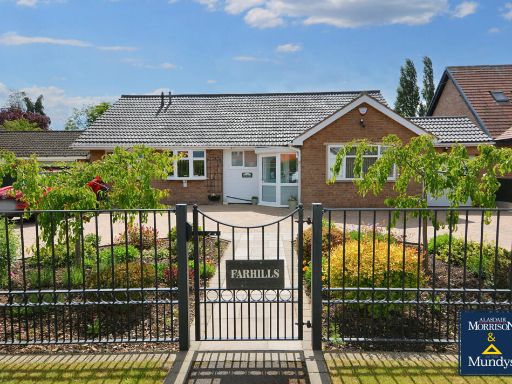 3 bedroom detached bungalow for sale in Station Road, Fiskerton, Southwell, NG25 — £645,000 • 3 bed • 2 bath • 1780 ft²
3 bedroom detached bungalow for sale in Station Road, Fiskerton, Southwell, NG25 — £645,000 • 3 bed • 2 bath • 1780 ft²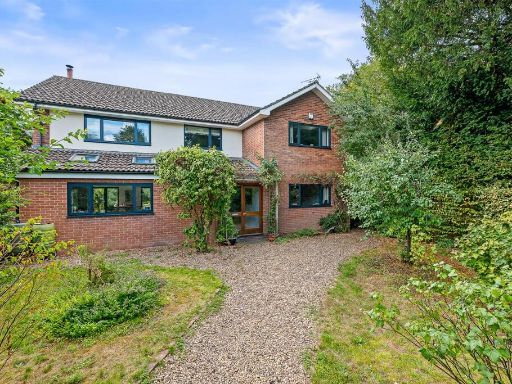 4 bedroom detached house for sale in Main Street, Fiskerton, Southwell, NG25 — £720,000 • 4 bed • 2 bath • 2461 ft²
4 bedroom detached house for sale in Main Street, Fiskerton, Southwell, NG25 — £720,000 • 4 bed • 2 bath • 2461 ft² 4 bedroom detached house for sale in Marlock Close, Fiskerton, Southwell, NG25 — £525,000 • 4 bed • 2 bath • 1643 ft²
4 bedroom detached house for sale in Marlock Close, Fiskerton, Southwell, NG25 — £525,000 • 4 bed • 2 bath • 1643 ft²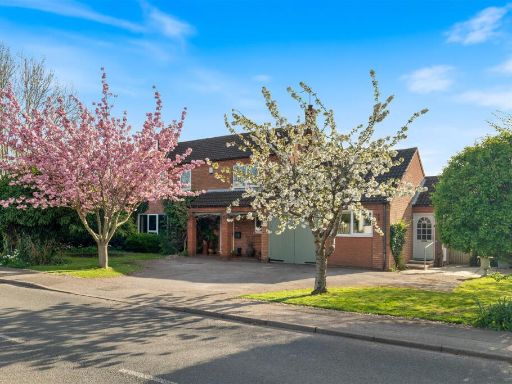 5 bedroom detached house for sale in Station Road, Fiskerton, NG25 — £595,000 • 5 bed • 2 bath • 2029 ft²
5 bedroom detached house for sale in Station Road, Fiskerton, NG25 — £595,000 • 5 bed • 2 bath • 2029 ft²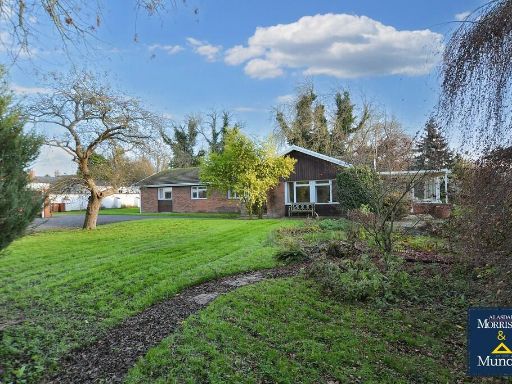 4 bedroom detached bungalow for sale in Station Road, Bleasby, Nottingham, NG14 — £595,000 • 4 bed • 2 bath • 1647 ft²
4 bedroom detached bungalow for sale in Station Road, Bleasby, Nottingham, NG14 — £595,000 • 4 bed • 2 bath • 1647 ft²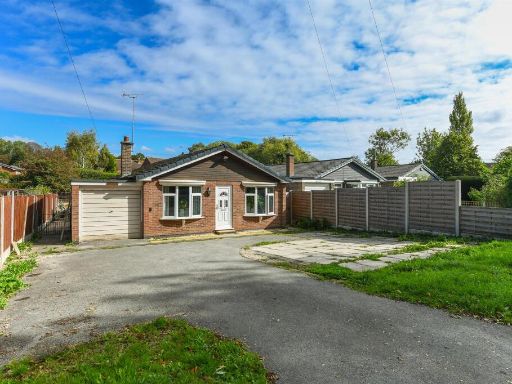 3 bedroom detached bungalow for sale in Newark Road, Southwell, NG25 — £380,000 • 3 bed • 1 bath • 1249 ft²
3 bedroom detached bungalow for sale in Newark Road, Southwell, NG25 — £380,000 • 3 bed • 1 bath • 1249 ft²