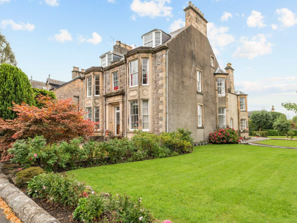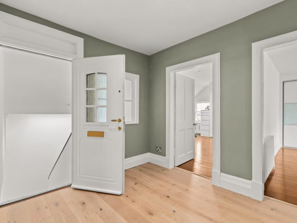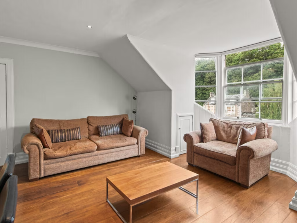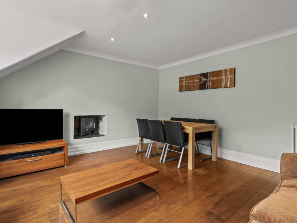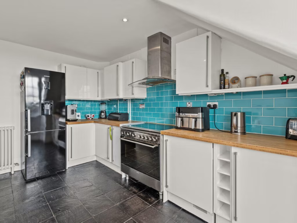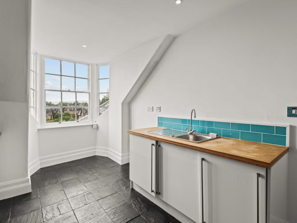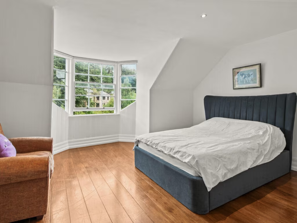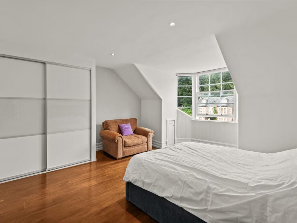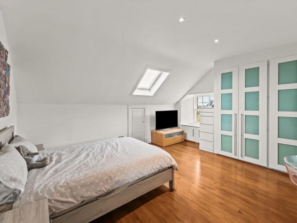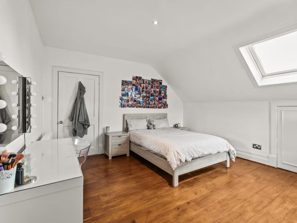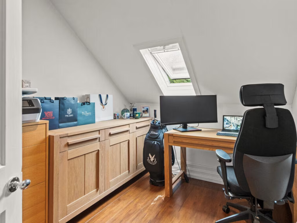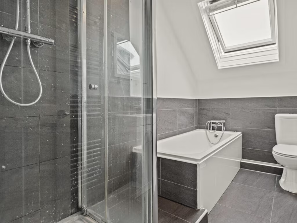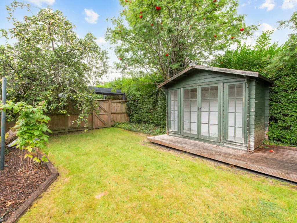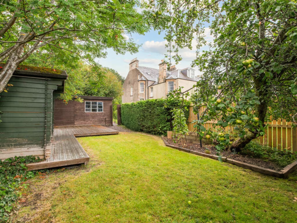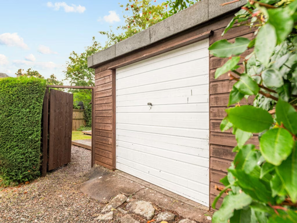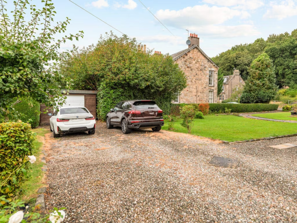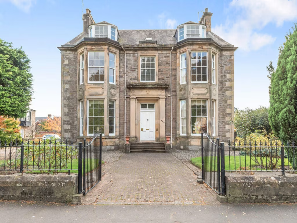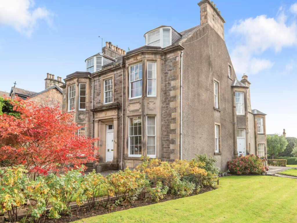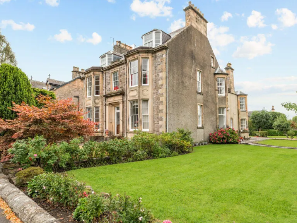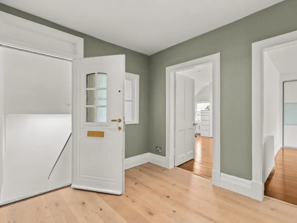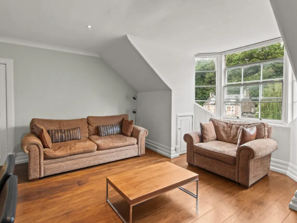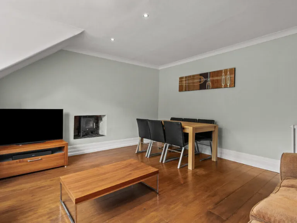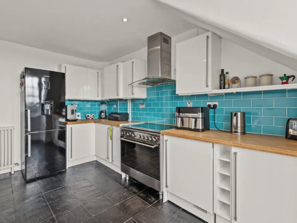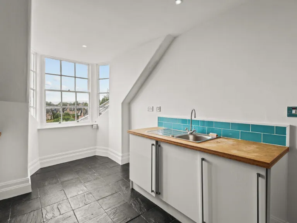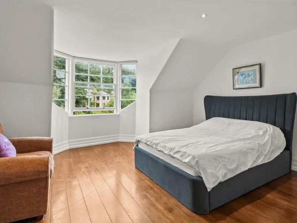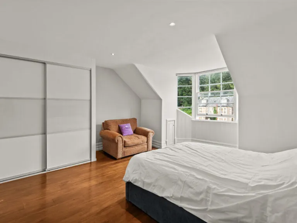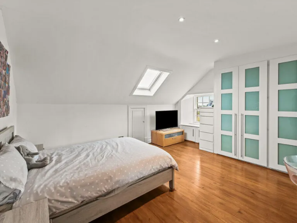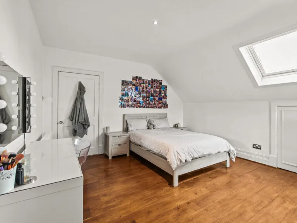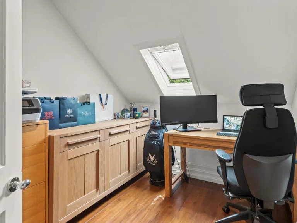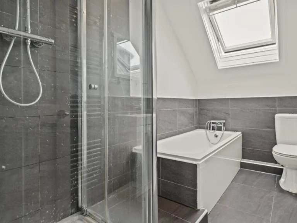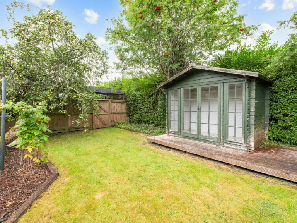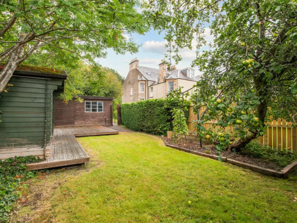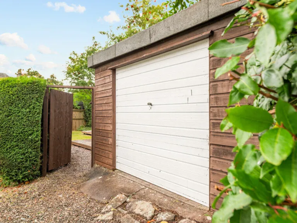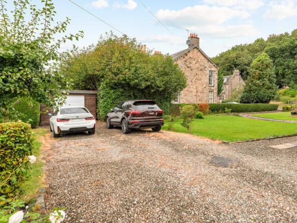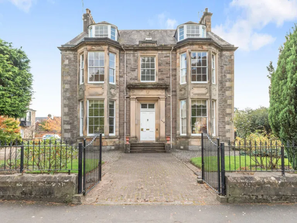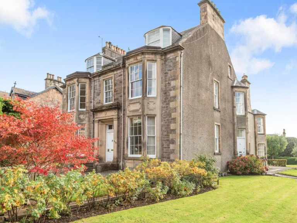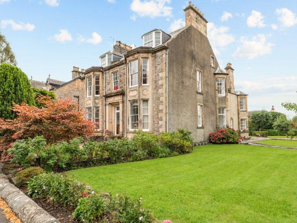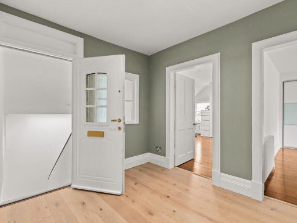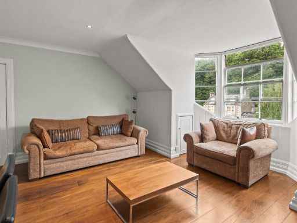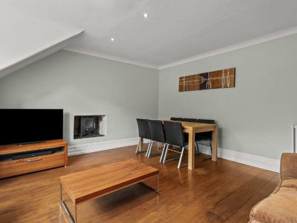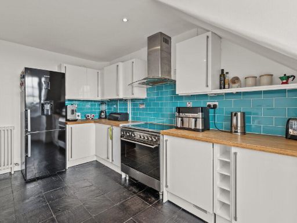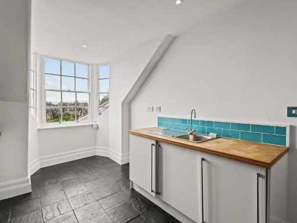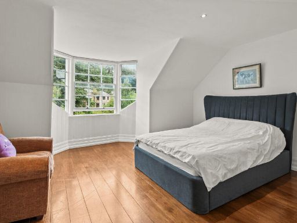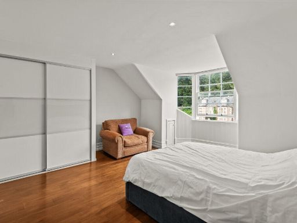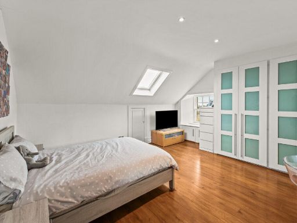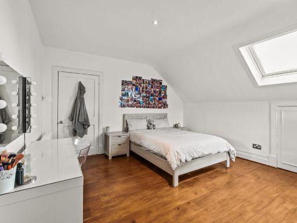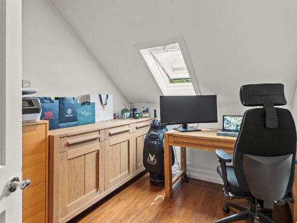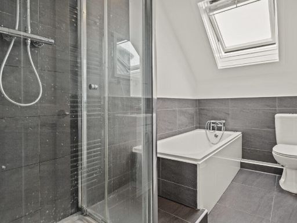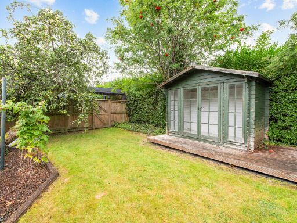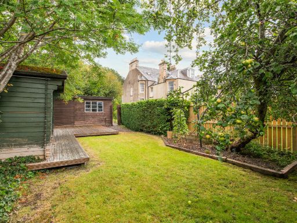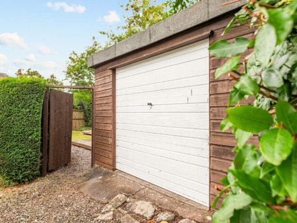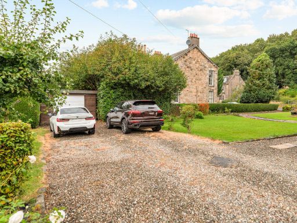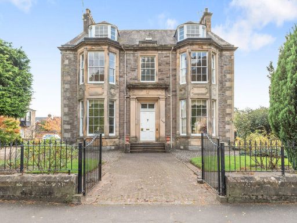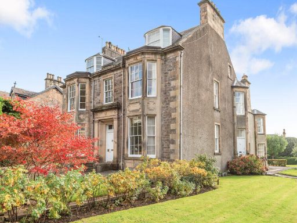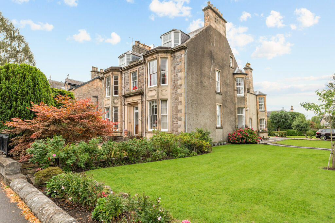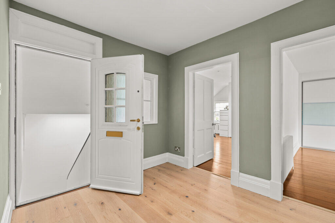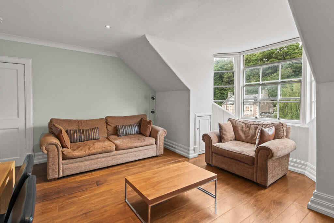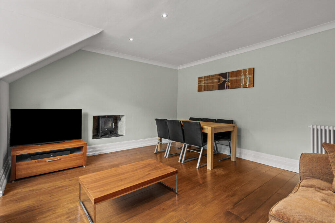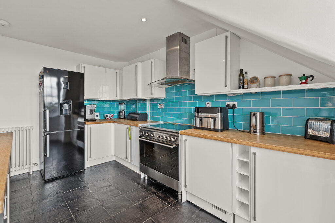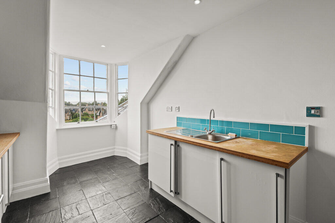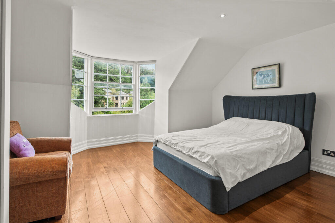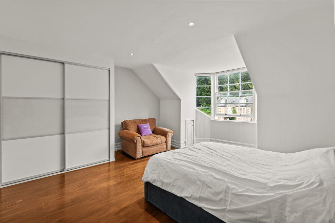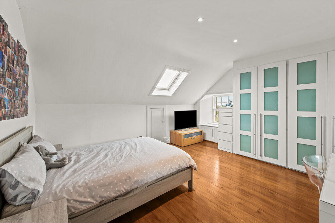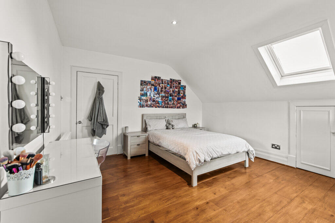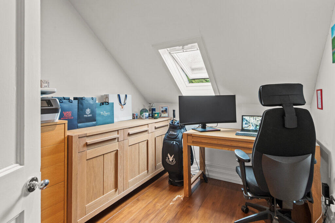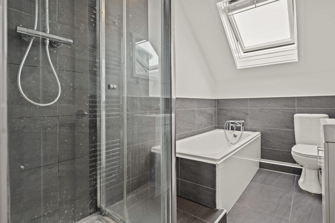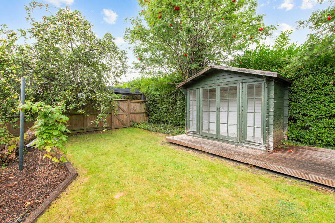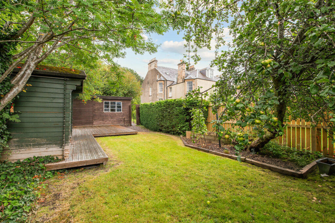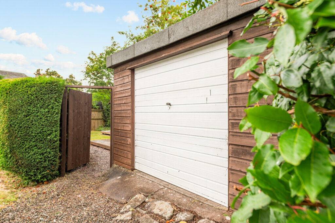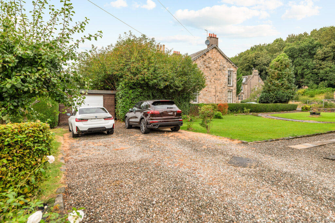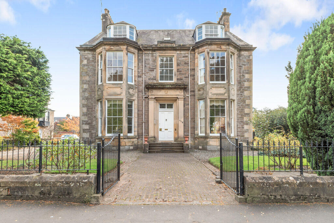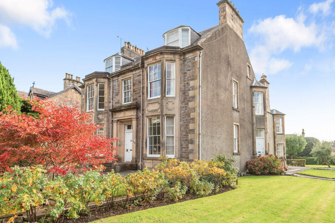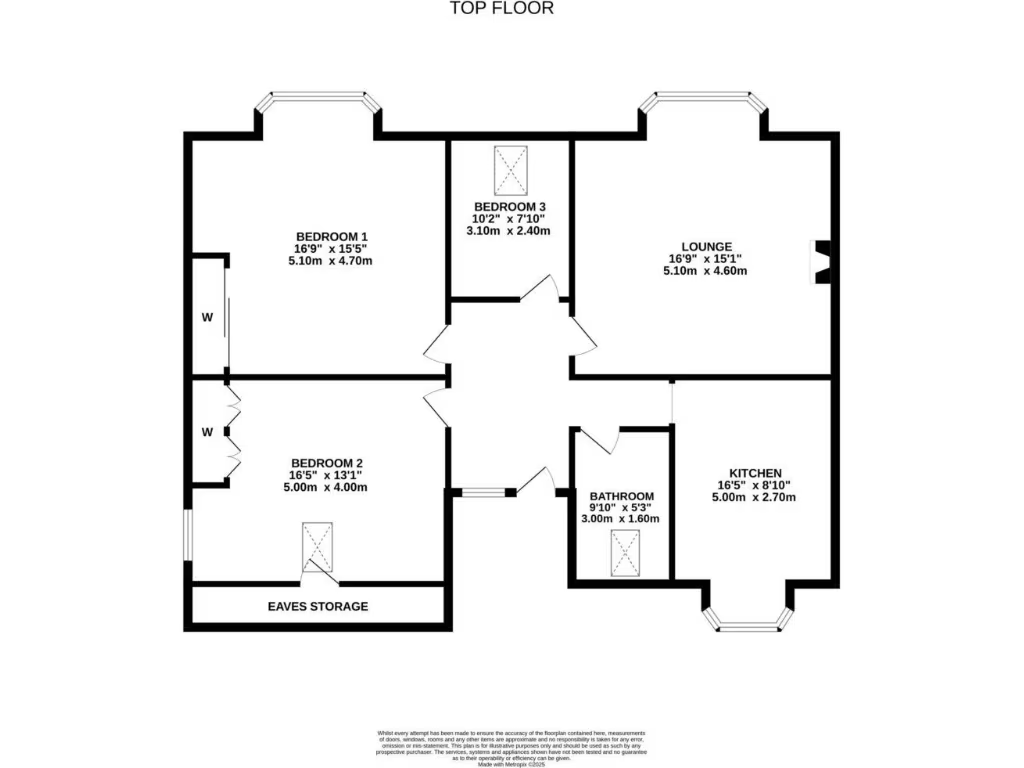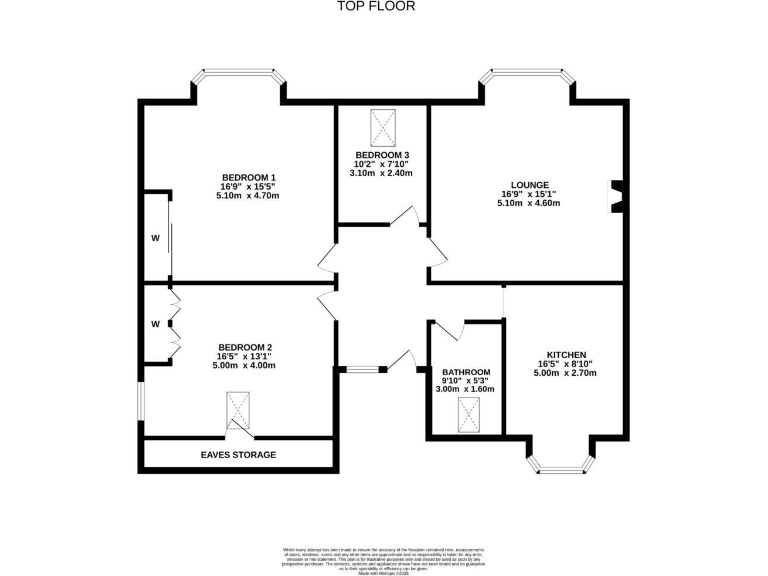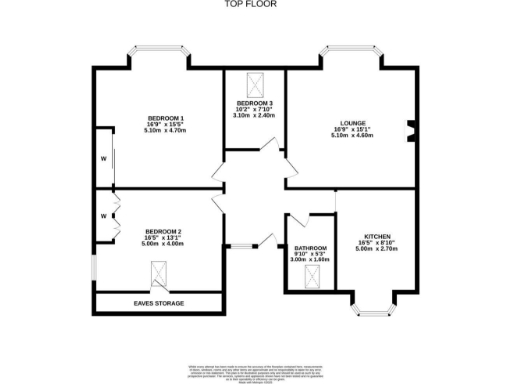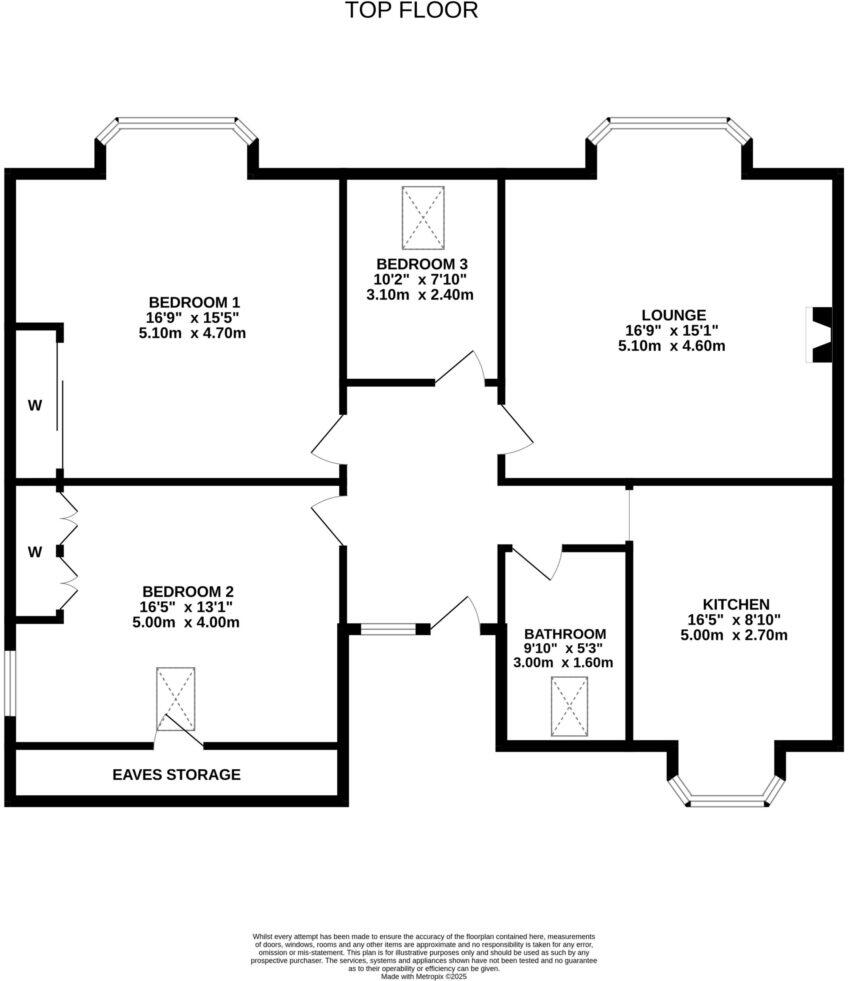FK9 4HF - 3 bedroom apartment for sale in Henderson Street, Bridge of…
View on Property Piper
3 bedroom apartment for sale in Henderson Street, Bridge of Allan, FK9
Property Details
- Price: £310000
- Bedrooms: 3
- Bathrooms: 1
- Property Type: undefined
- Property SubType: undefined
Brochure Descriptions
- Period sandstone villa in a residential setting in Bridge of Allan. Substantial three-storey (with attic dormer level) end-terrace/semi-detached townhouse featuring traditional sash-and-case bay windows, stone entrance surround, and mature front garden with a large lawn and established shrub borders. The property presents generous room proportions consistent with a Victorian/Georgian townhouse — rooms are likely medium to large, with high ceilings and good natural light from multiple bay windows. Overall plot size and garden to the front are large for a town-centre residence; building footprint suggests a substantial overall property with multiple floors of accommodation. Views are of the town streetscape and adjacent gardens. No internal fittings or movable items were considered in this description.
Image Descriptions
- period property Georgian
- entry hallway contemporary
Floorplan Description
- Top floor plan with three bedrooms, lounge, kitchen and bathroom.
Rooms
- BEDROOM 1:
- BEDROOM 2:
- BEDROOM 3:
- LOUNGE:
- KITCHEN:
- BATHROOM:
Textual Property Features
- Has Garden
- Chain Free
- Success
Detected Visual Features
- Georgian
- period property
- high ceilings
- large rooms
- bay windows
- Victorian features
- garden
- contemporary
- entryway
- wood flooring
- neutral colors
- natural light
- modern door
- clean lines
Nearest General Shops
- Id: 5378199655
- Tags:
- Addr:
- City: Bridge of Allan
- Housenumber: 61
- Postcode: FK9 4HG
- Street: Henderson Street
- Name: Ruban Rouge boutique
- Shop: clothes
- Source:
- Addr: companies house opendata
- TagsNormalized:
- Lat: 56.1545342
- Lon: -3.9454939
- FullGeoHash: gcvpqnwgz7fs
- PartitionGeoHash: gcvp
- Images:
- FoodStandards: null
- Distance: 281
,- Id: 295969714
- Tags:
- Addr:
- City: Bridge of Allan
- Housenumber: 1
- Postcode: FK9 4ET
- Street: fountain road
- Building: yes
- Name: Capelli Haridressers
- Opening_hours: Tu,We, Th 09:00-18:00; Fr 09:00-19:00; Sa 09:00-16:00
- Phone: +44 1786 833323
- Shop: hairdresser
- Website: http://hairbycapelli.com/index.html
- TagsNormalized:
- Lat: 56.1541424
- Lon: -3.9458663
- FullGeoHash: gcvpqnw9wdug
- PartitionGeoHash: gcvp
- Images:
- FoodStandards: null
- Distance: 281
,- Id: 297201892
- Tags:
- Addr:
- City: Bridge of Allan
- Housenumber: 5
- Postcode: FK9 4ET
- Street: Fountain Road
- Building: yes
- Description: An extensive range of good quality Vintage, Retro and Contemporary goods from furniture and clothing to collectable items.
- Email: strathcarron.bridgeofallan@gmail.com
- Name: Strathcarron Vintage
- Opening_hours: Mo-Sa 10:00-17:00
- Operator: Strathcarron Hospice
- Phone: +44 1786 832341
- Shop: charity
- Website: https://www.strathcarronhospice.net/bridge-of-allan
- TagsNormalized:
- Lat: 56.1539432
- Lon: -3.9459975
- FullGeoHash: gcvpqnw87ten
- PartitionGeoHash: gcvp
- Images:
- FoodStandards: null
- Distance: 280.9
}
Nearest Religious buildings
- Id: 301798215
- Tags:
- Amenity: grave_yard
- Name: Lecropt Churchyard
- TagsNormalized:
- Lat: 56.1585795
- Lon: -3.9645832
- FullGeoHash: gcvpmz356tbx
- PartitionGeoHash: gcvp
- Images:
- FoodStandards: null
- Distance: 1540.8
,- Id: 297626135
- Tags:
- Addr:
- City: Bridge of Allan
- Housenumber: 12
- Postcode: FK9 4NW
- Street: Keir Street
- Amenity: place_of_worship
- Building: church
- Contact:
- Website: http://www.bridgeofallanparishchurch.org.uk/
- Denomination: church_of_scotland
- Name: Bridge of Allan parish church
- Religion: christian
- Service_times: Su 11:00-12:00
- TagsNormalized:
- place of worship
- church
- church of scotland
- parish
- christian
- Lat: 56.1534117
- Lon: -3.9471151
- FullGeoHash: gcvpqnmv3d9s
- PartitionGeoHash: gcvp
- Images:
- FoodStandards: null
- Distance: 337.5
,- Id: 297627557
- Tags:
- Addr:
- City: Bridge of Allan
- Housenumber: 21
- Postcode: FK9 4AT
- Street: Fountain Road
- Amenity: place_of_worship
- Building: church
- Denomination: anglican
- Fhrs:
- Name: St Saviour's Scottish episcopal church
- Phone: +44 1786 832368
- Religion: christian
- Website: http://www.saint-saviour.org/
- TagsNormalized:
- place of worship
- church
- anglican
- scottish episcopal
- christian
- Lat: 56.1532844
- Lon: -3.9463408
- FullGeoHash: gcvpqnqkedgh
- PartitionGeoHash: gcvp
- Images:
- FoodStandards:
- Id: 22703
- FHRSID: 22703
- LocalAuthorityBusinessID: 07/00277/CHUC
- BusinessName: St Saviour's Church And Hall
- BusinessType: Other catering premises
- BusinessTypeID: 7841
- AddressLine1: Fountain Road Bridge Of Allan FK9 4AT
- AddressLine2: null
- AddressLine3: null
- AddressLine4: null
- PostCode: null
- RatingValue: Pass
- RatingKey: fhis_pass_en-GB
- RatingDate: 2016-09-12
- LocalAuthorityCode: 790
- LocalAuthorityName: Stirling
- LocalAuthorityWebSite: http://www.stirling.gov.uk
- LocalAuthorityEmailAddress: regulatoryservices@stirling.gov.uk
- Scores:
- Hygiene: null
- Structural: null
- ConfidenceInManagement: null
- NewRatingPending: false
- Geocode:
- Longitude: -3.94756018341057
- Latitude: 56.15218415066770
- Distance: 288.7
}
Nearest Leisure Facilities
- Id: 257423608
- Tags:
- TagsNormalized:
- Lat: 56.1517211
- Lon: -3.946995
- FullGeoHash: gcvpqnjgkr7p
- PartitionGeoHash: gcvp
- Images:
- FoodStandards: null
- Distance: 365.8
,- Id: 96711591
- Tags:
- Leisure: park
- Name: Pullar Memorial Park
- TagsNormalized:
- Lat: 56.1515277
- Lon: -3.9369658
- FullGeoHash: gcvpqqj4q53t
- PartitionGeoHash: gcvp
- Images:
- FoodStandards: null
- Distance: 344.1
,- Id: 1006163160
- Tags:
- Access: private
- Building: yes
- Leisure: swimming_pool
- TagsNormalized:
- swimming
- swimming pool
- pool
- leisure
- Lat: 56.1529909
- Lon: -3.9367317
- FullGeoHash: gcvpqqm6gs0n
- PartitionGeoHash: gcvp
- Images:
- FoodStandards: null
- Distance: 307.3
,- Id: 1006163156
- Tags:
- Access: private
- Leisure: swimming_pool
- TagsNormalized:
- swimming
- swimming pool
- pool
- leisure
- Lat: 56.1541766
- Lon: -3.937137
- FullGeoHash: gcvpqqt1f11z
- PartitionGeoHash: gcvp
- Images:
- FoodStandards: null
- Distance: 303.4
,- Id: 128450628
- Tags:
- TagsNormalized:
- Lat: 56.1524889
- Lon: -3.9430736
- FullGeoHash: gcvpqq0xzwx5
- PartitionGeoHash: gcvp
- Images:
- FoodStandards: null
- Distance: 114
}
Nearest Tourist attractions
- Id: 541784208
- Tags:
- Addr:
- City: Dunblane
- Street: Glen Road
- Building: yes
- Contact:
- Website: http://yarracottage.com/yarra-cottage
- Internet_access: wlan
- Name: Yarra Cottage
- Tourism: chalet
- TagsNormalized:
- Lat: 56.1759042
- Lon: -3.9374234
- FullGeoHash: gcvpw6sb77s3
- PartitionGeoHash: gcvp
- Images:
- FoodStandards: null
- Distance: 2542.6
,- Id: 294322332
- Tags:
- Historic: ruins
- Name: supposed Roman camp
- Source: http://labs.metacarta.com/rectifier/rectify/731
- Tourism: historic_ruins
- Website: http://canmore.org.uk/site/45987
- TagsNormalized:
- Lat: 56.1633326
- Lon: -3.9625669
- FullGeoHash: gcvptb4x1kpb
- PartitionGeoHash: gcvp
- Images:
- FoodStandards: null
- Distance: 1718
,- Id: 3661309458
- Tags:
- TagsNormalized:
- Lat: 56.1599383
- Lon: -3.9508082
- FullGeoHash: gcvpqpe577rc
- PartitionGeoHash: gcvp
- Images:
- FoodStandards: null
- Distance: 941.9
}
Nearest Train stations
- Id: 3747563125
- Tags:
- Name: Alloa
- Naptan:
- Network: National Rail
- Operator: ScotRail
- Public_transport: station
- Railway: station
- Ref:
- Train: yes
- Wikidata: Q1956124
- Wikipedia: en:Alloa railway station
- TagsNormalized:
- Lat: 56.1179073
- Lon: -3.78886
- FullGeoHash: gcvr1zcn90jh
- PartitionGeoHash: gcvr
- Images:
- FoodStandards: null
- Distance: 10248.5
,- Id: 59743257
- Tags:
- Name: Dunblane
- Naptan:
- Network: National Rail
- Operator: ScotRail
- Public_transport: station
- Railway: station
- Ref:
- Train: yes
- Wikidata: Q2319601
- Wikipedia: en:Dunblane railway station
- TagsNormalized:
- Lat: 56.1858565
- Lon: -3.9657574
- FullGeoHash: gcvptu24r4uc
- PartitionGeoHash: gcvp
- Images:
- FoodStandards: null
- Distance: 3929.1
,- Id: 4289876464
- Tags:
- Name: Stirling
- Name:gd: Sruighlea
- Naptan:
- Network: National Rail
- Operator: ScotRail
- Public_transport: station
- Railway: station
- Ref:
- Train: yes
- Wikidata: Q975320
- Wikipedia: en:Stirling railway station (Scotland)
- TagsNormalized:
- Lat: 56.1200449
- Lon: -3.9349327
- FullGeoHash: gcvpq2qdvqte
- PartitionGeoHash: gcvp
- Images:
- FoodStandards: null
- Distance: 3706
,- Id: 7209264178
- Tags:
- Name: Bridge of Allan
- Name:gd: Drochaid Ailein
- Naptan:
- Network: National Rail
- Operator: ScotRail
- Public_transport: station
- Railway: station
- Ref:
- Wikidata: Q3007486
- Wikipedia: en:Bridge of Allan railway station
- TagsNormalized:
- Lat: 56.1567462
- Lon: -3.9572856
- FullGeoHash: gcvpmzn2u81z
- PartitionGeoHash: gcvp
- Images:
- FoodStandards: null
- Distance: 1045.2
,- Id: 90841516
- Tags:
- Amenity: shelter
- Building: train_station
- Note: Southbound trains to Glasgow & Edinburgh Ticket machine on this side
- Shelter_type: public_transport
- TagsNormalized:
- shelter
- station
- train
- train station
- public transport
- Lat: 56.1568025
- Lon: -3.9571283
- FullGeoHash: gcvpmzn904xr
- PartitionGeoHash: gcvp
- Images:
- FoodStandards: null
- Distance: 1038.6
}
Nearest Bus stations and stops
- Id: 1752648188
- Tags:
- Bus: yes
- Highway: bus_stop
- Name: pathfoot bus stop
- Public_transport: platform
- TagsNormalized:
- Lat: 56.1478237
- Lon: -3.9281049
- FullGeoHash: gcvpqt7su8bw
- PartitionGeoHash: gcvp
- Images:
- FoodStandards: null
- Distance: 1029.4
,- Id: 295289916
- Tags:
- Bus: yes
- Highway: bus_stop
- Public_transport: platform
- Ref: 5710004
- TagsNormalized:
- Lat: 56.1563599
- Lon: -3.9528335
- FullGeoHash: gcvpqncws21x
- PartitionGeoHash: gcvp
- Images:
- FoodStandards: null
- Distance: 776.7
,- Id: 295289900
- Tags:
- Bus: yes
- Highway: bus_stop
- Public_transport: platform
- Ref: 5710005
- TagsNormalized:
- Lat: 56.1551167
- Lon: -3.9484703
- FullGeoHash: gcvpqnsz3brp
- PartitionGeoHash: gcvp
- Images:
- FoodStandards: null
- Distance: 473.2
,- Id: 295289902
- Tags:
- Bus: yes
- Highway: bus_stop
- Public_transport: platform
- Ref: 5710006
- TagsNormalized:
- Lat: 56.1548006
- Lon: -3.9472368
- FullGeoHash: gcvpqnttqtwc
- PartitionGeoHash: gcvp
- Images:
- FoodStandards: null
- Distance: 389.2
,- Id: 3661309463
- Tags:
- Bench: no
- Bin: no
- Bus: yes
- Highway: bus_stop
- Public_transport: platform
- Shelter: no
- Tactile_paving: no
- TagsNormalized:
- Lat: 56.1536572
- Lon: -3.942488
- FullGeoHash: gcvpqq3nv27u
- PartitionGeoHash: gcvp
- Images:
- FoodStandards: null
- Distance: 74.3
}
Nearest Hotels
- Id: 570096439
- Tags:
- Addr:
- City: Stirling
- Street: Goosecroft Road
- Brand: Travelodge
- Brand:wikidata: Q9361374
- Brand:wikipedia: en:Travelodge UK
- Building: yes
- Internet_access: wlan
- Internet_access:fee: customers
- Internet_access:ssid: Travelodge WiFi
- Name: Travelodge
- Tourism: hotel
- TagsNormalized:
- Lat: 56.1226049
- Lon: -3.9376777
- FullGeoHash: gcvpq2u9v7yd
- PartitionGeoHash: gcvp
- Images:
- FoodStandards: null
- Distance: 3406.8
,- Id: 735286314
- Tags:
- Addr:
- City: Stirling
- Housename: Highland Gate by Marston's
- Postcode: FK9 4UA
- Street: Drip Road
- Brand: Marston's Inns
- Building: yes
- Name: The Highland Gate by Marston's
- Note: As at November 2022, there is no check-in facility within the accommodation building; it is necessary to check-in at the adjacent restaurant/pub building. Therefore it is advisable to wait to unload your luggage until after you have checked-in.
- Operator: Marston's Inns
- Phone: +44 1786 542090
- Rooms: 38
- Tourism: hotel
- Website: https://www.marstonsinns.co.uk/inns/highland-gate-hotel-stirling/
- TagsNormalized:
- Lat: 56.1340786
- Lon: -3.9639702
- FullGeoHash: gcvpmfcs8y9t
- PartitionGeoHash: gcvp
- Images:
- FoodStandards: null
- Distance: 2531.5
,- Id: 13477587
- Tags:
- Addr:
- City: Stirling
- Postcode: FK9 4LA
- Building: yes
- Fhrs:
- Internet_access: wlan
- Internet_access:fee: no
- Name: Stirling Court Hotel
- Operator: Stirling University
- Smoking: outside
- Source: Bing
- Source:addr: fhrs opendata
- Stars: 3
- Tourism: hotel
- Type: multipolygon
- Website: https://www.stirlingcourthotel.co.uk/
- TagsNormalized:
- Lat: 56.1432911
- Lon: -3.922101
- FullGeoHash: gcvpqu842kj8
- PartitionGeoHash: gcvp
- Images:
- FoodStandards: null
- Distance: 1635.8
}
Tags
- Georgian
- period property
- high ceilings
- large rooms
- bay windows
- Victorian features
- garden
- contemporary
- entryway
- wood flooring
- neutral colors
- natural light
- modern door
- clean lines
Local Market Stats
- Average Price/sqft: £236
- Planning Success Rate: 92%
AirBnB Data
- 1km average: £94/night
- Listings in 1km: 3
Similar Properties
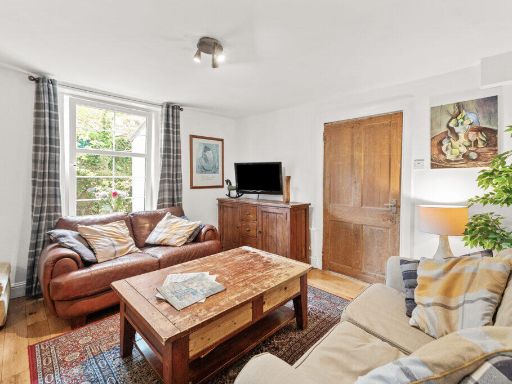 1 bedroom ground floor flat for sale in Henderson Street, Bridge of Allan, FK9 — £138,000 • 1 bed • 1 bath • 517 ft²
1 bedroom ground floor flat for sale in Henderson Street, Bridge of Allan, FK9 — £138,000 • 1 bed • 1 bath • 517 ft²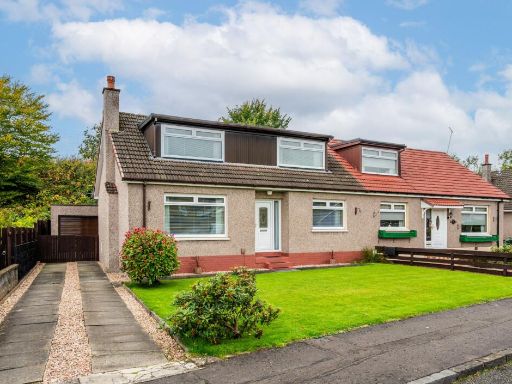 3 bedroom semi-detached house for sale in Inverallan Drive, Bridge Of Allan, FK9 — £285,000 • 3 bed • 2 bath • 1119 ft²
3 bedroom semi-detached house for sale in Inverallan Drive, Bridge Of Allan, FK9 — £285,000 • 3 bed • 2 bath • 1119 ft²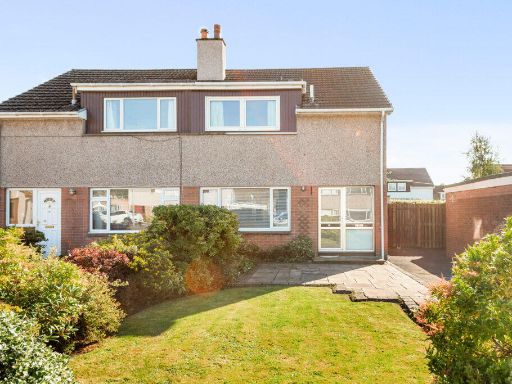 3 bedroom semi-detached house for sale in Ogilvie Place, Bridge of Allan, FK9 — £285,000 • 3 bed • 1 bath • 1033 ft²
3 bedroom semi-detached house for sale in Ogilvie Place, Bridge of Allan, FK9 — £285,000 • 3 bed • 1 bath • 1033 ft²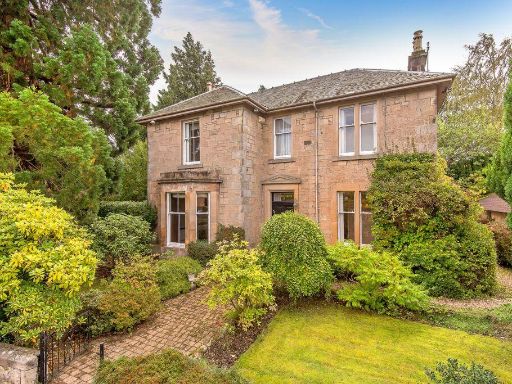 5 bedroom detached villa for sale in 18 Westerton Drive, Bridge of Allan, FK9 4AX, FK9 — £625,000 • 5 bed • 1 bath • 1981 ft²
5 bedroom detached villa for sale in 18 Westerton Drive, Bridge of Allan, FK9 4AX, FK9 — £625,000 • 5 bed • 1 bath • 1981 ft²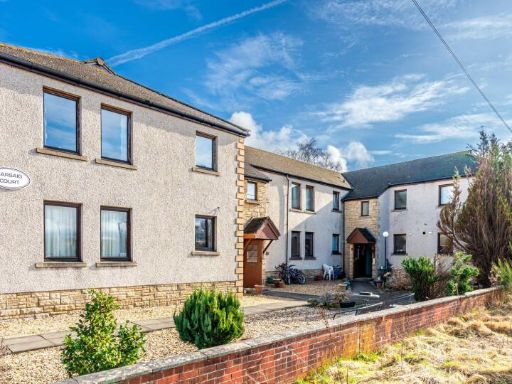 2 bedroom flat for sale in Carsaig Court, Bridge Of Allan, FK9 — £143,000 • 2 bed • 1 bath • 642 ft²
2 bedroom flat for sale in Carsaig Court, Bridge Of Allan, FK9 — £143,000 • 2 bed • 1 bath • 642 ft²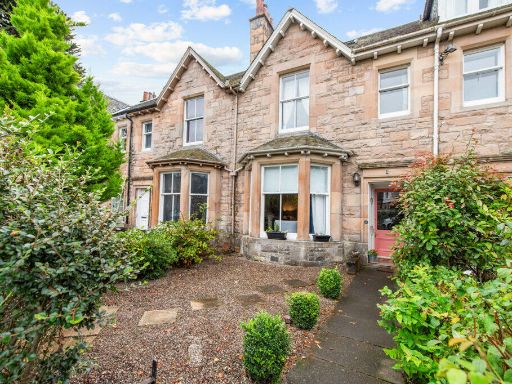 4 bedroom terraced house for sale in Keir Street, Bridge of Allan, FK9 — £365,000 • 4 bed • 2 bath • 1615 ft²
4 bedroom terraced house for sale in Keir Street, Bridge of Allan, FK9 — £365,000 • 4 bed • 2 bath • 1615 ft²
Meta
- {
"@context": "https://schema.org",
"@type": "Residence",
"name": "3 bedroom apartment for sale in Henderson Street, Bridge of…",
"description": "",
"url": "https://propertypiper.co.uk/property/3c22a3ee-b99f-4a61-bb28-266f03fffef7",
"image": "https://image-a.propertypiper.co.uk/a7fc9a5b-74ee-4dbb-8451-cfd3455e6e4a-1024.jpeg",
"address": {
"@type": "PostalAddress",
"streetAddress": "110, HENDERSON STREET, STIRLING, BRIDGE OF ALLAN",
"postalCode": "FK9 4HF",
"addressLocality": "Stirling",
"addressRegion": "Stirling",
"addressCountry": "Scotland"
},
"geo": {
"@type": "GeoCoordinates",
"latitude": 56.1531611,
"longitude": -3.9416845
},
"numberOfRooms": 3,
"numberOfBathroomsTotal": 1,
"floorSize": {
"@type": "QuantitativeValue",
"value": 1206,
"unitCode": "FTK"
},
"offers": {
"@type": "Offer",
"price": 310000,
"priceCurrency": "GBP",
"availability": "https://schema.org/InStock"
},
"additionalProperty": [
{
"@type": "PropertyValue",
"name": "Feature",
"value": "Georgian"
},
{
"@type": "PropertyValue",
"name": "Feature",
"value": "period property"
},
{
"@type": "PropertyValue",
"name": "Feature",
"value": "high ceilings"
},
{
"@type": "PropertyValue",
"name": "Feature",
"value": "large rooms"
},
{
"@type": "PropertyValue",
"name": "Feature",
"value": "bay windows"
},
{
"@type": "PropertyValue",
"name": "Feature",
"value": "Victorian features"
},
{
"@type": "PropertyValue",
"name": "Feature",
"value": "garden"
},
{
"@type": "PropertyValue",
"name": "Feature",
"value": "contemporary"
},
{
"@type": "PropertyValue",
"name": "Feature",
"value": "entryway"
},
{
"@type": "PropertyValue",
"name": "Feature",
"value": "wood flooring"
},
{
"@type": "PropertyValue",
"name": "Feature",
"value": "neutral colors"
},
{
"@type": "PropertyValue",
"name": "Feature",
"value": "natural light"
},
{
"@type": "PropertyValue",
"name": "Feature",
"value": "modern door"
},
{
"@type": "PropertyValue",
"name": "Feature",
"value": "clean lines"
}
]
}
High Res Floorplan Images
Compatible Floorplan Images
FloorplanImages Thumbnail
 1 bedroom ground floor flat for sale in Henderson Street, Bridge of Allan, FK9 — £138,000 • 1 bed • 1 bath • 517 ft²
1 bedroom ground floor flat for sale in Henderson Street, Bridge of Allan, FK9 — £138,000 • 1 bed • 1 bath • 517 ft² 3 bedroom semi-detached house for sale in Inverallan Drive, Bridge Of Allan, FK9 — £285,000 • 3 bed • 2 bath • 1119 ft²
3 bedroom semi-detached house for sale in Inverallan Drive, Bridge Of Allan, FK9 — £285,000 • 3 bed • 2 bath • 1119 ft² 3 bedroom semi-detached house for sale in Ogilvie Place, Bridge of Allan, FK9 — £285,000 • 3 bed • 1 bath • 1033 ft²
3 bedroom semi-detached house for sale in Ogilvie Place, Bridge of Allan, FK9 — £285,000 • 3 bed • 1 bath • 1033 ft² 5 bedroom detached villa for sale in 18 Westerton Drive, Bridge of Allan, FK9 4AX, FK9 — £625,000 • 5 bed • 1 bath • 1981 ft²
5 bedroom detached villa for sale in 18 Westerton Drive, Bridge of Allan, FK9 4AX, FK9 — £625,000 • 5 bed • 1 bath • 1981 ft² 2 bedroom flat for sale in Carsaig Court, Bridge Of Allan, FK9 — £143,000 • 2 bed • 1 bath • 642 ft²
2 bedroom flat for sale in Carsaig Court, Bridge Of Allan, FK9 — £143,000 • 2 bed • 1 bath • 642 ft² 4 bedroom terraced house for sale in Keir Street, Bridge of Allan, FK9 — £365,000 • 4 bed • 2 bath • 1615 ft²
4 bedroom terraced house for sale in Keir Street, Bridge of Allan, FK9 — £365,000 • 4 bed • 2 bath • 1615 ft²