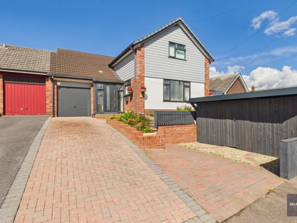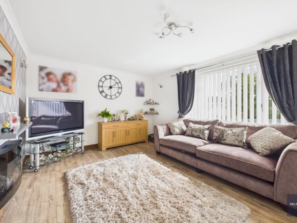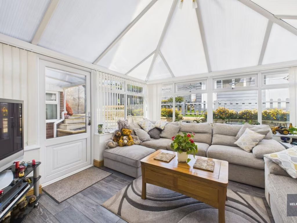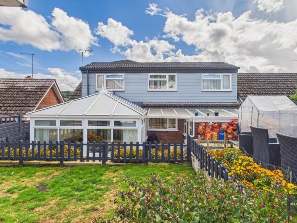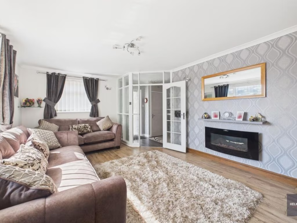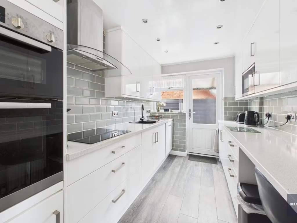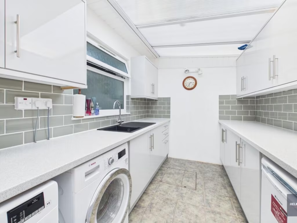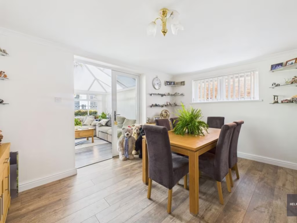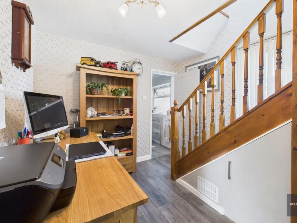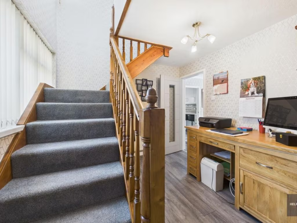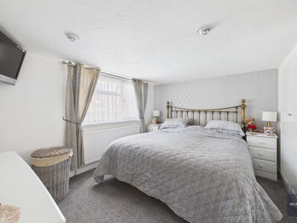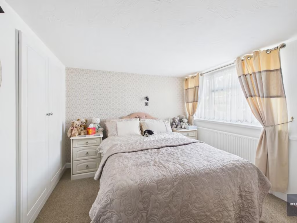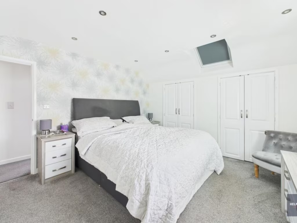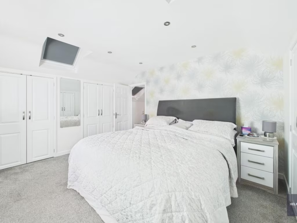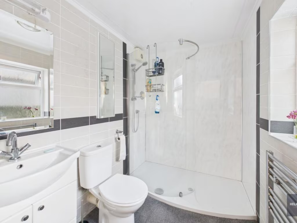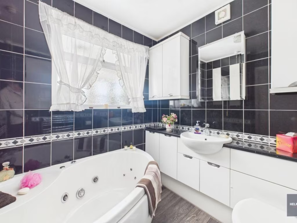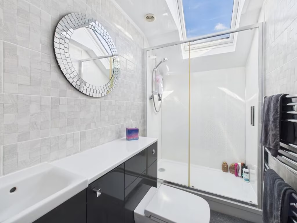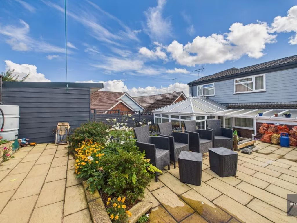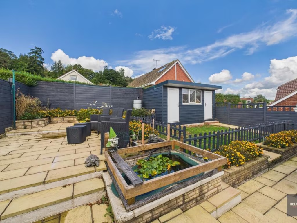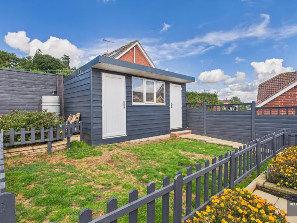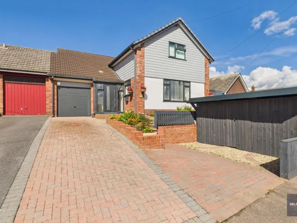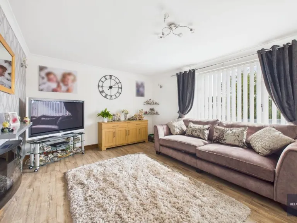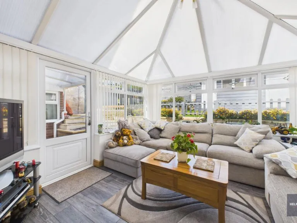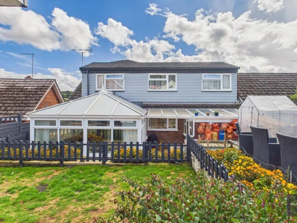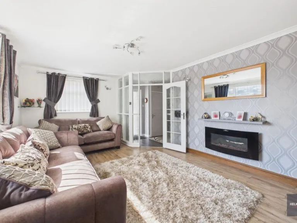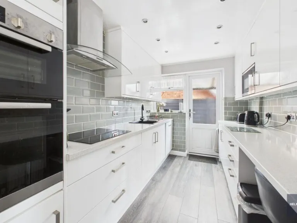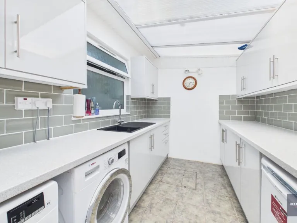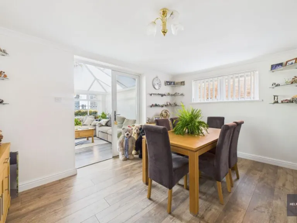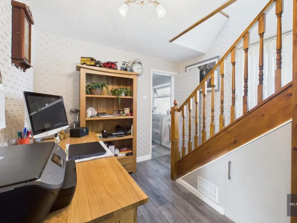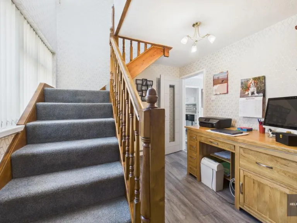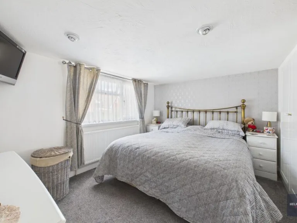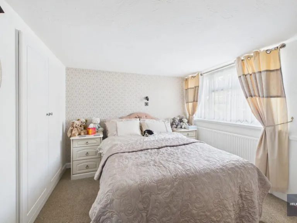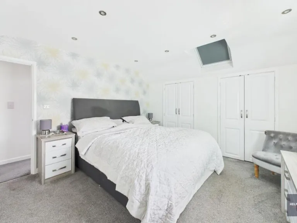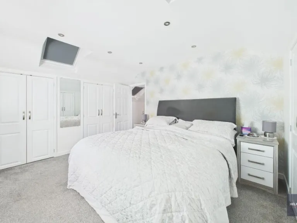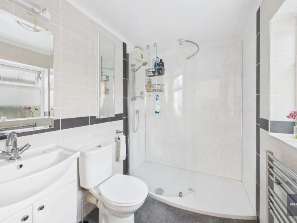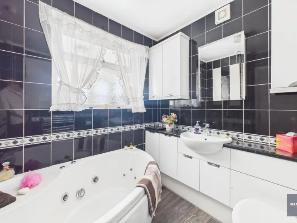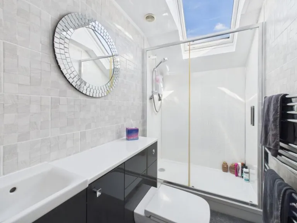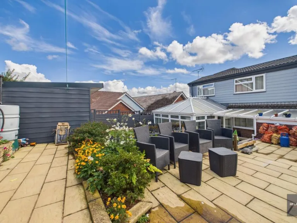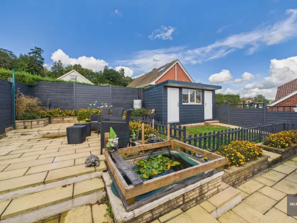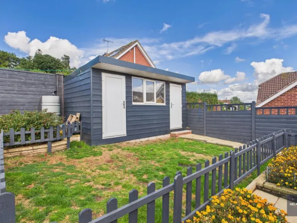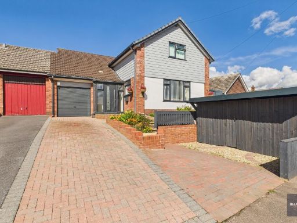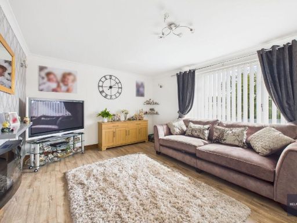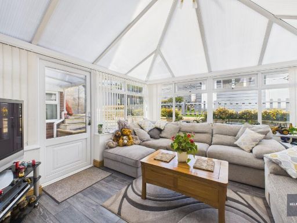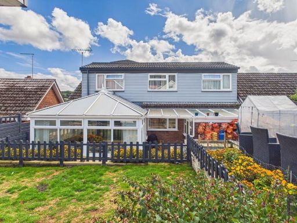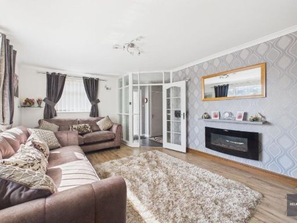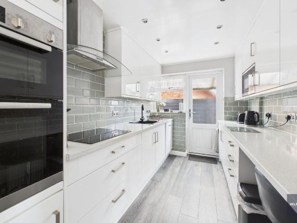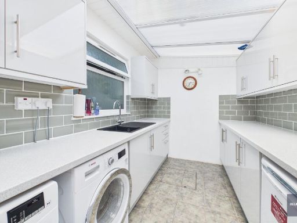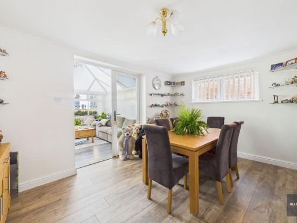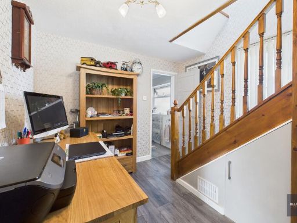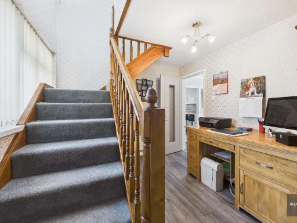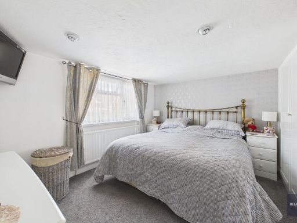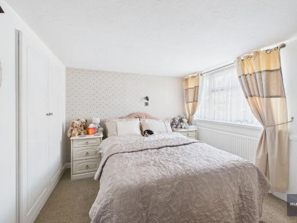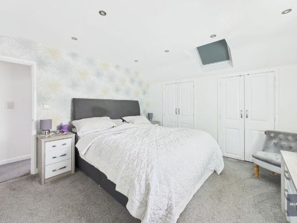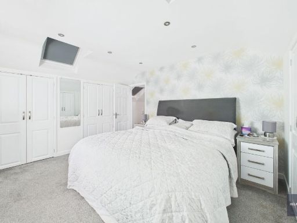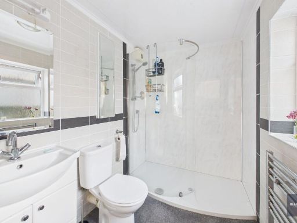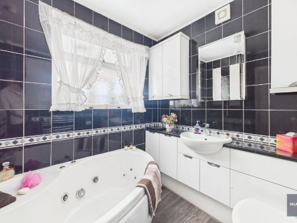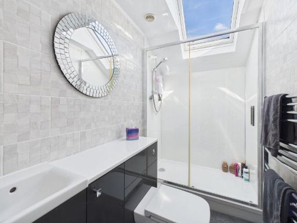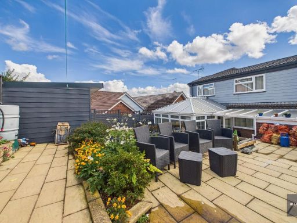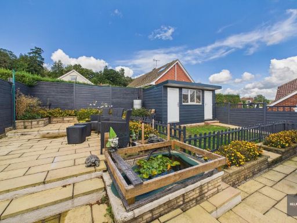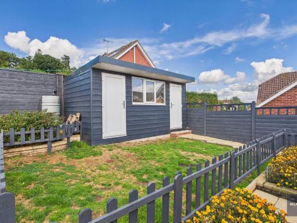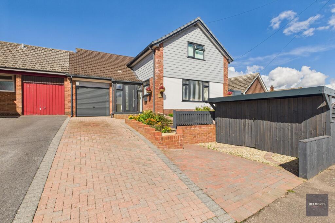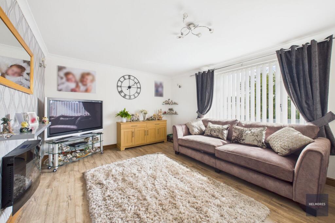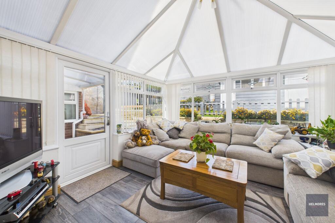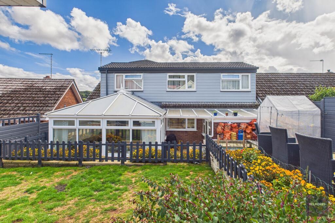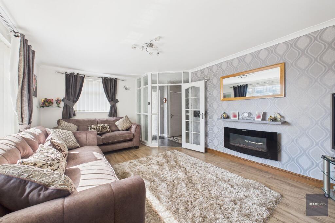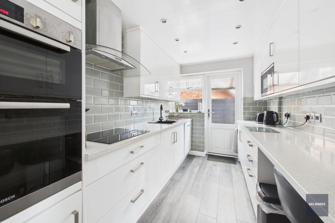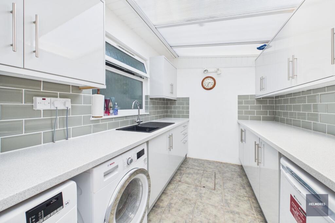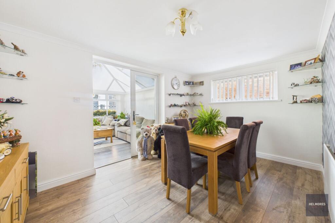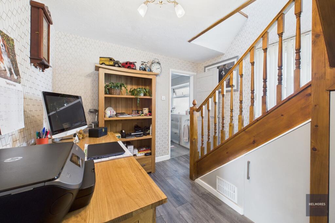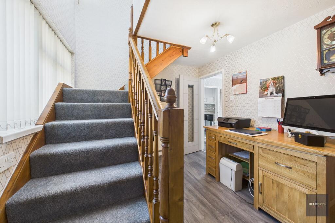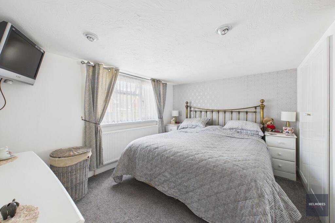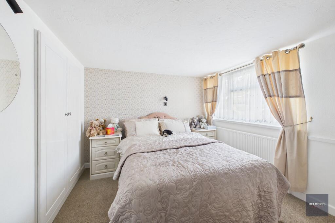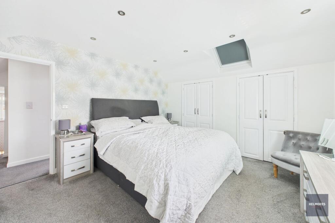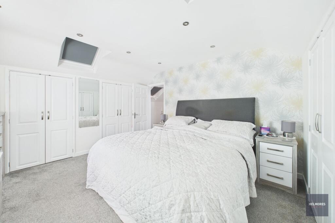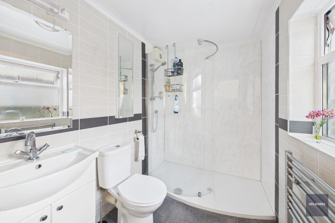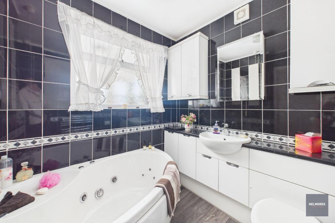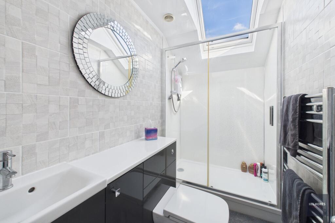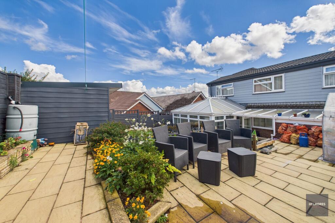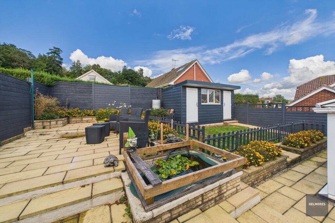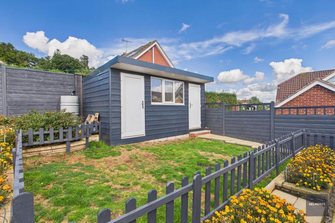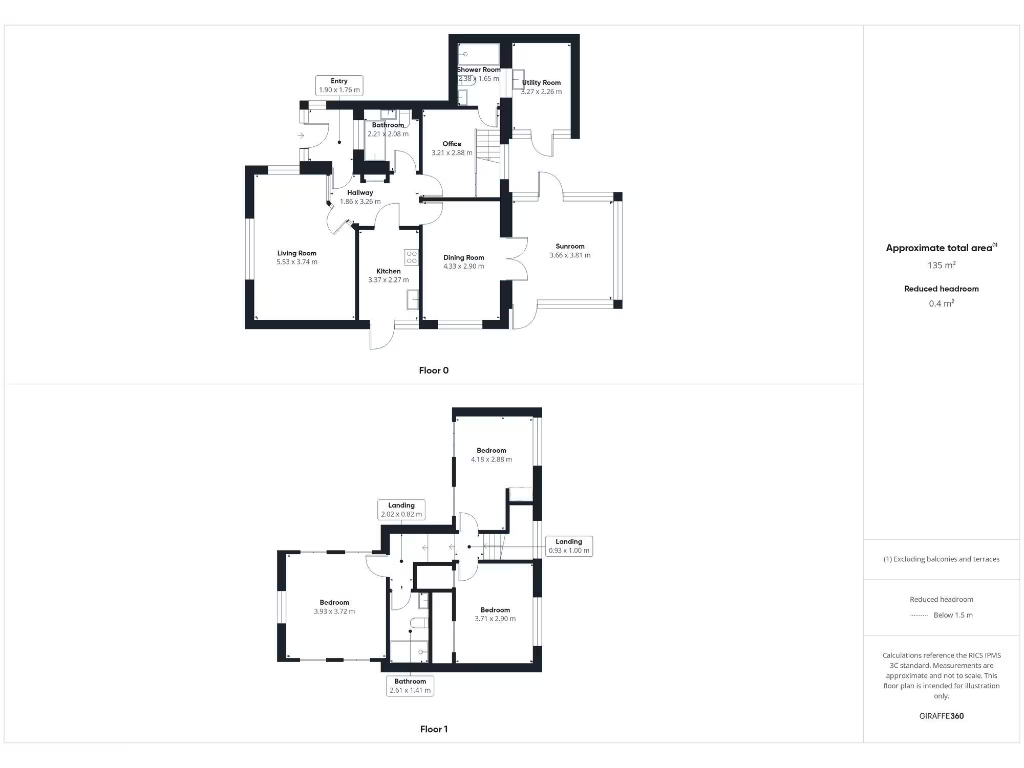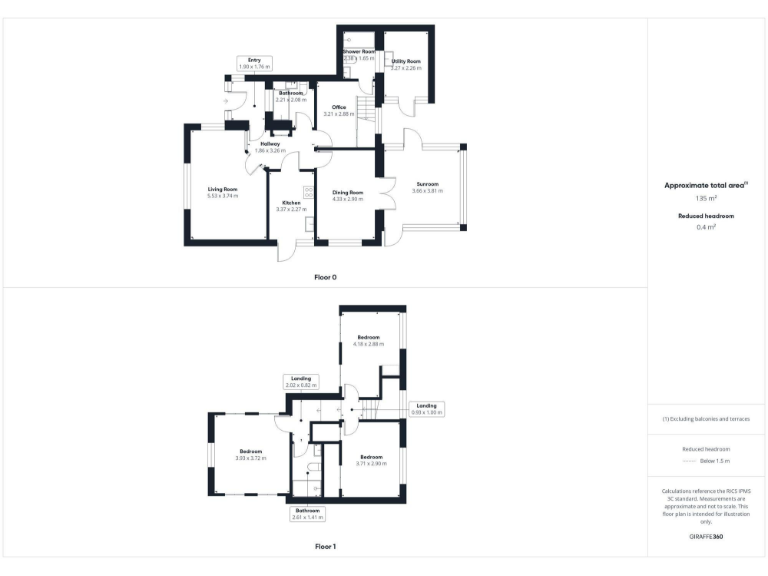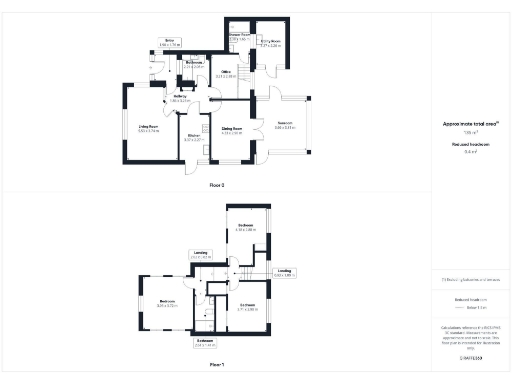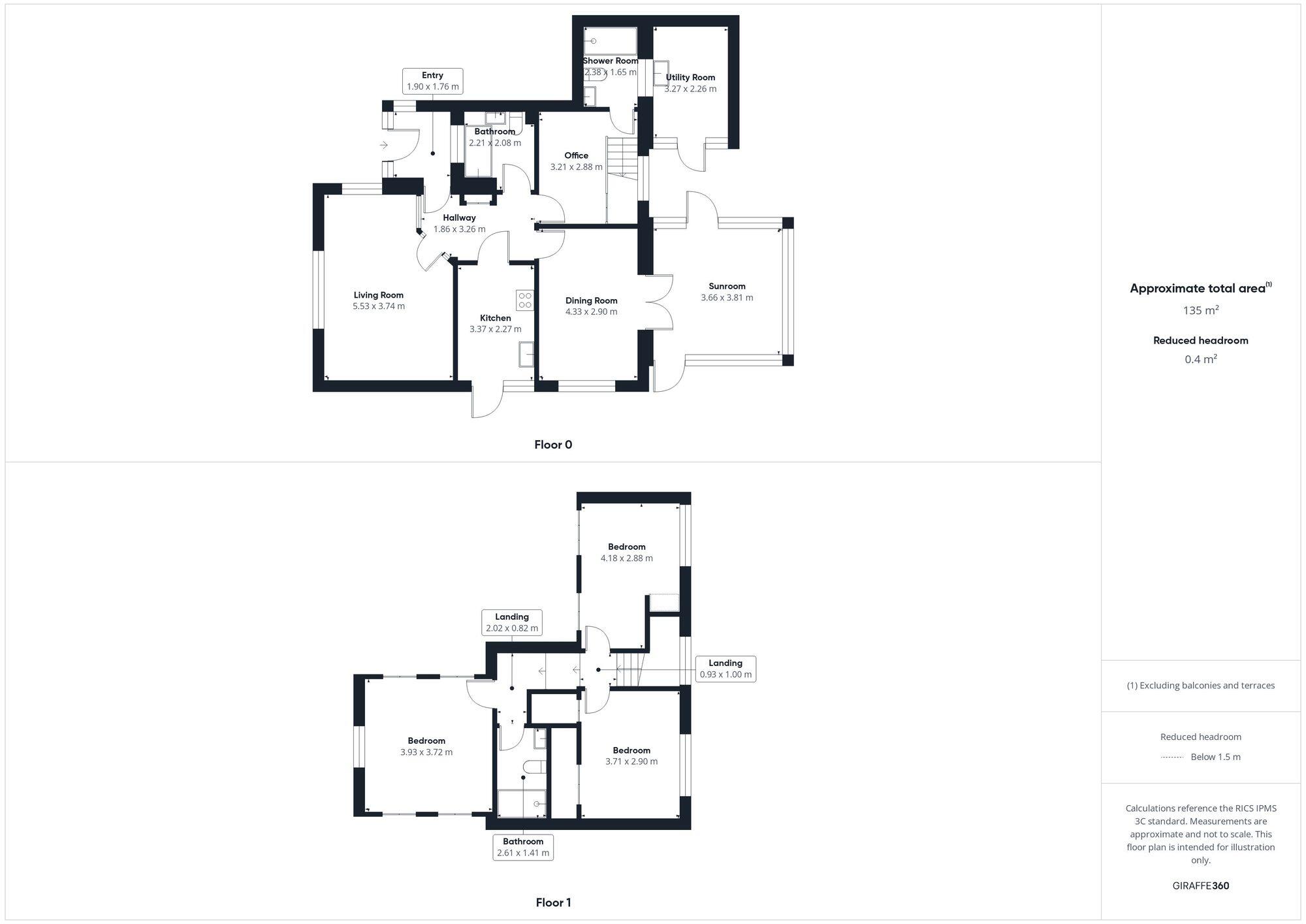Summary - 16 Creedy Road EX17 1EW
3 bed 3 bath Semi-Detached
Ready-to-live 3-bed semi with garage, workshop and flexible ground-floor layout..
Three double bedrooms with built-in storage
Three bath/shower rooms; one on ground floor
Modern kitchen, newly fitted utility room
Garage, covered car port and driveway parking
Workshop/summer house ideal for home office
Well-designed rear garden with paved seating areas
Approximately 721 sqft over two floors (compact living)
Conservatory/external finishes may need minor updating
A well-updated three-bedroom semi in a quiet Crediton location, presented in good condition and ready to move into. The house dates from 1963 and has been extended and remodelled to maximise the plot, offering a modern kitchen, three bath/shower rooms and uPVC double glazing. Ground-floor layout includes separate living and dining rooms, a study, conservatory and a newly fitted utility — flexible for home working or multi-generational use.
Outdoor space is a strong point: a paved driveway, integral garage, covered car port, additional timber garage/workshop and a well-designed rear garden with paved seating areas and lawn. The workshop/summer house is useful as a hobby room or home office. Mains gas central heating and an EPC rating of C make the house economical to run.
Practical considerations: the property is around 721 sqft across two floors (room sizes on the floorplan), so living space is compact despite the flexible layout. The conservatory and some external finishes may benefit from minor updating. If downstairs living is required, the dining room could be used as a ground-floor bedroom given the existing shower/WC facilities, but the main circulation relies on stairs and may not suit those with limited mobility.
This house suits buyers seeking a tidy, low-maintenance family home close to Crediton amenities, good schools and straightforward links into Exeter, or a buyer wanting a ready-to-live-in property with useful outbuildings and parking.
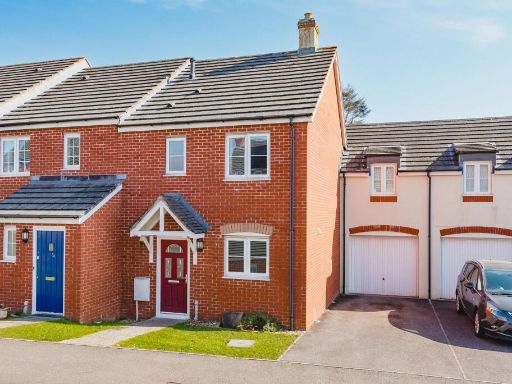 3 bedroom terraced house for sale in Saxon Close, Crediton, EX17 — £250,000 • 3 bed • 1 bath • 807 ft²
3 bedroom terraced house for sale in Saxon Close, Crediton, EX17 — £250,000 • 3 bed • 1 bath • 807 ft²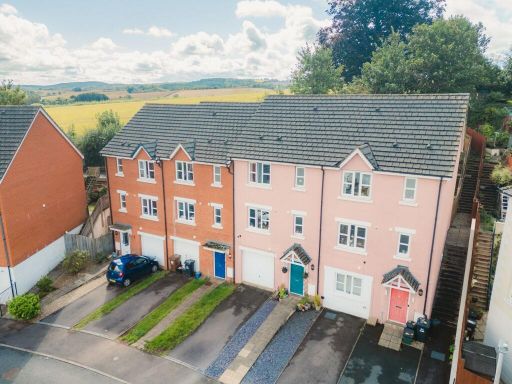 3 bedroom terraced house for sale in Saxon Close, Crediton, EX17 — £305,000 • 3 bed • 2 bath • 1173 ft²
3 bedroom terraced house for sale in Saxon Close, Crediton, EX17 — £305,000 • 3 bed • 2 bath • 1173 ft²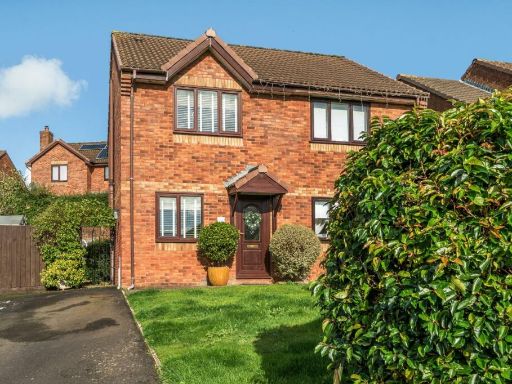 2 bedroom semi-detached house for sale in Avranches Avenue, Crediton, Devon, EX17 — £250,000 • 2 bed • 1 bath • 679 ft²
2 bedroom semi-detached house for sale in Avranches Avenue, Crediton, Devon, EX17 — £250,000 • 2 bed • 1 bath • 679 ft²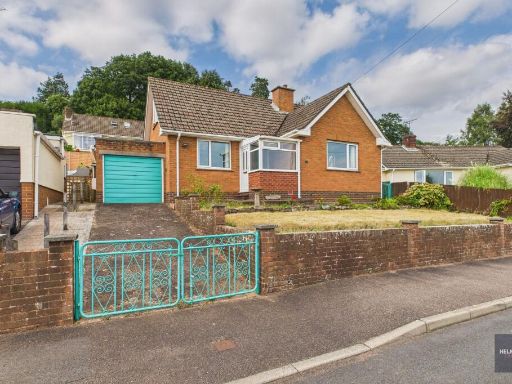 3 bedroom detached bungalow for sale in Blagdon Rise, Crediton, EX17 — £370,000 • 3 bed • 1 bath • 990 ft²
3 bedroom detached bungalow for sale in Blagdon Rise, Crediton, EX17 — £370,000 • 3 bed • 1 bath • 990 ft²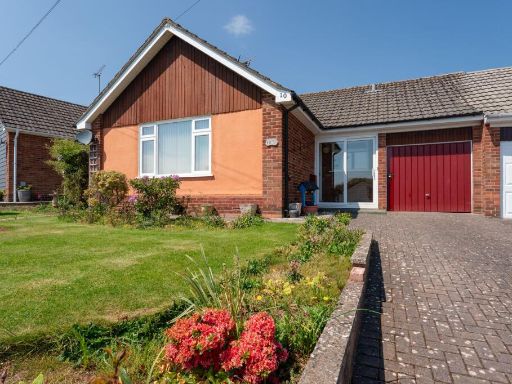 2 bedroom semi-detached bungalow for sale in Creedy Road, Crediton, EX17 — £280,000 • 2 bed • 2 bath • 721 ft²
2 bedroom semi-detached bungalow for sale in Creedy Road, Crediton, EX17 — £280,000 • 2 bed • 2 bath • 721 ft²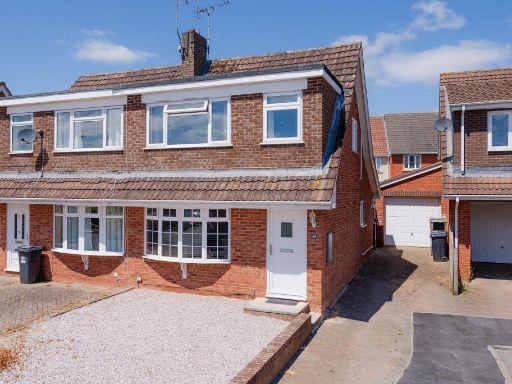 3 bedroom semi-detached house for sale in Willow Walk, Crediton, EX17 — £295,000 • 3 bed • 1 bath • 775 ft²
3 bedroom semi-detached house for sale in Willow Walk, Crediton, EX17 — £295,000 • 3 bed • 1 bath • 775 ft²