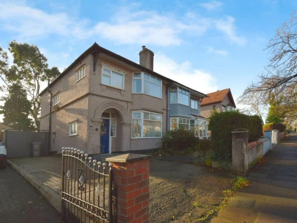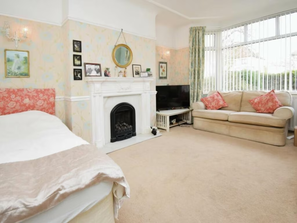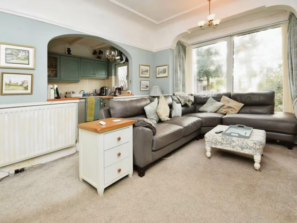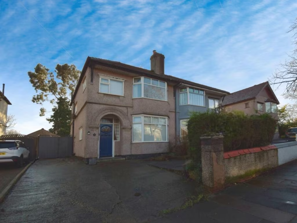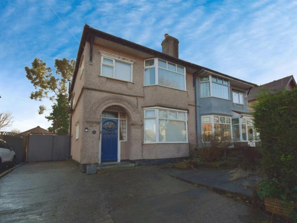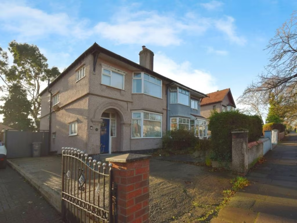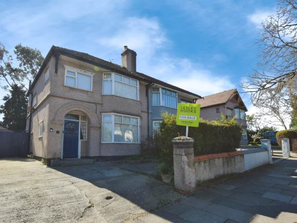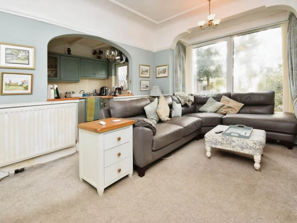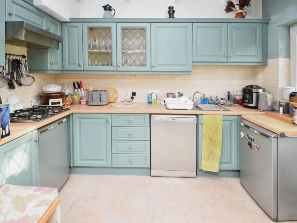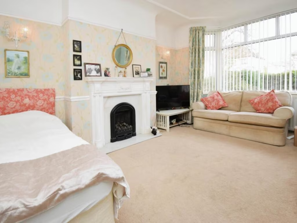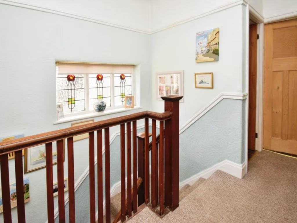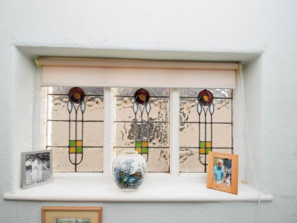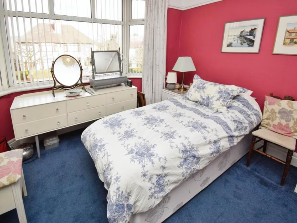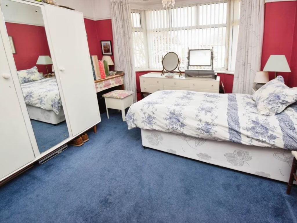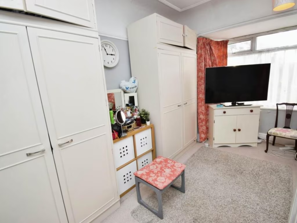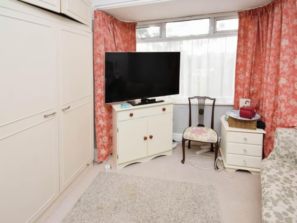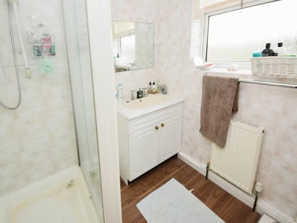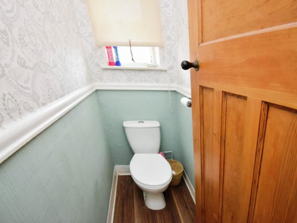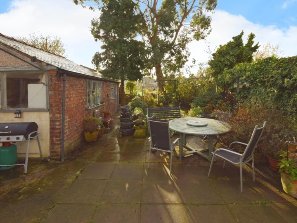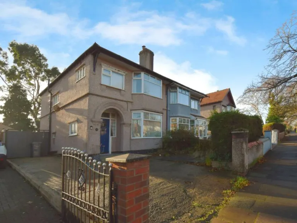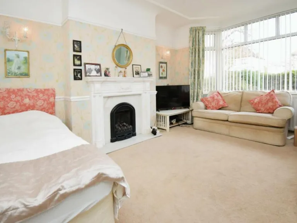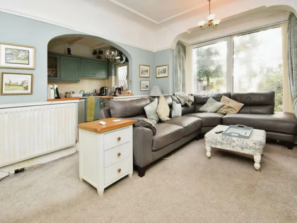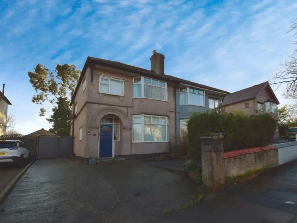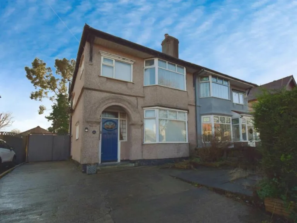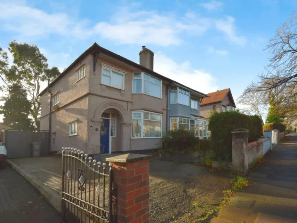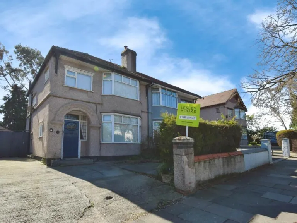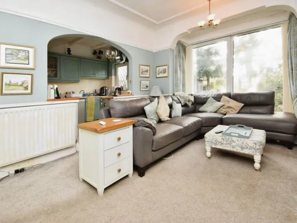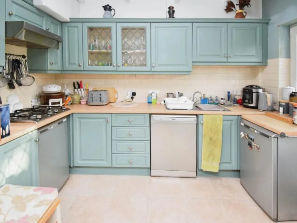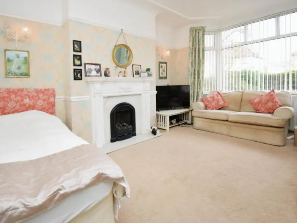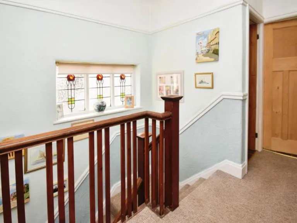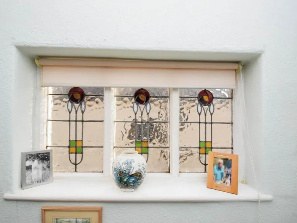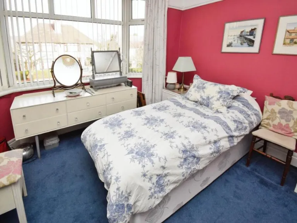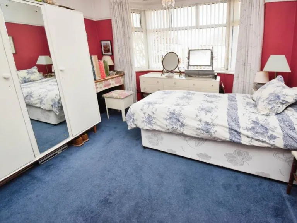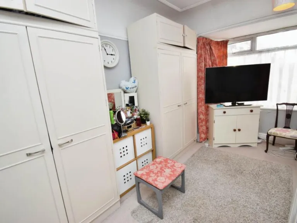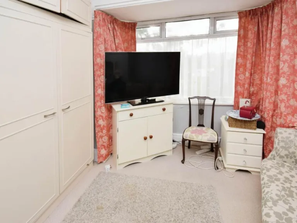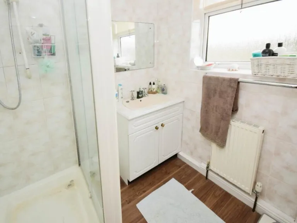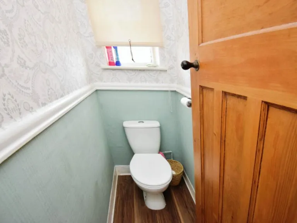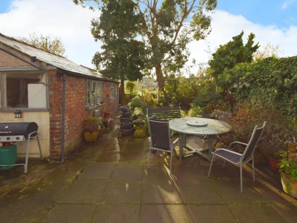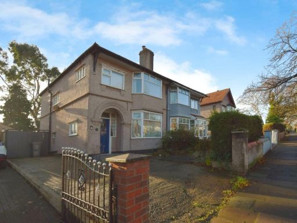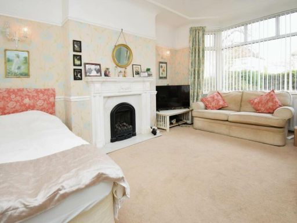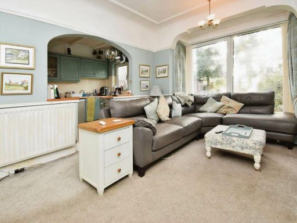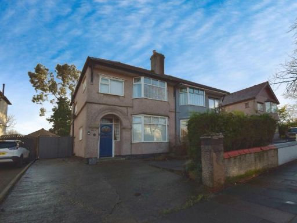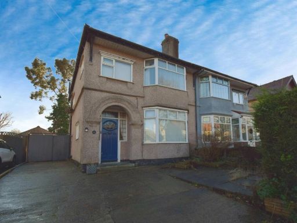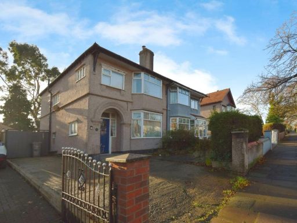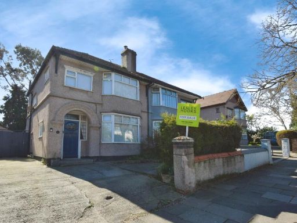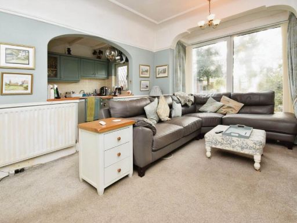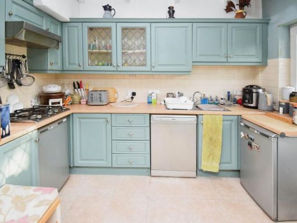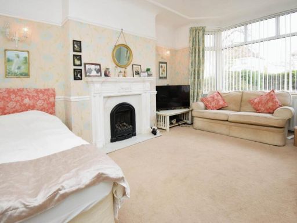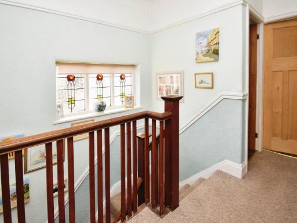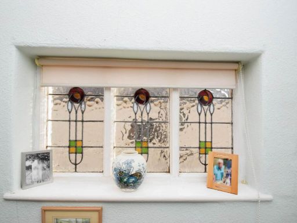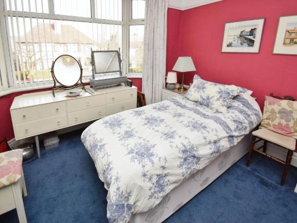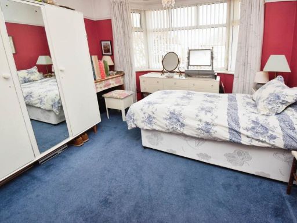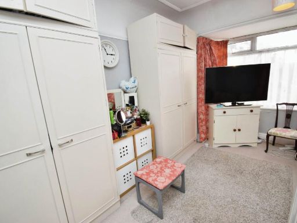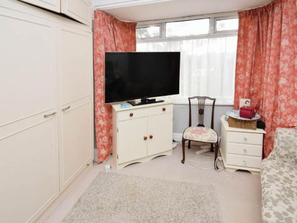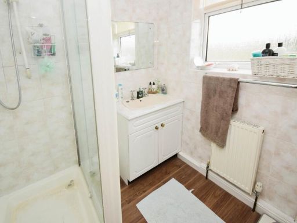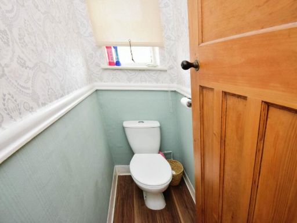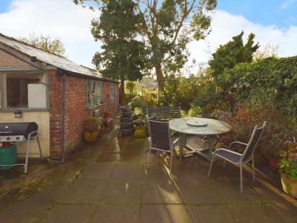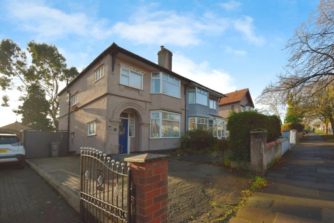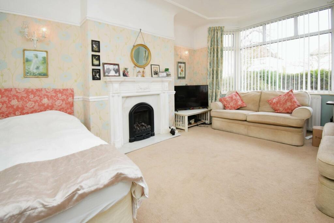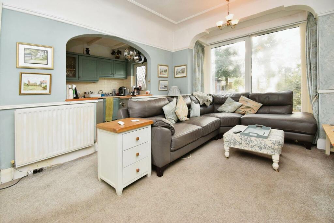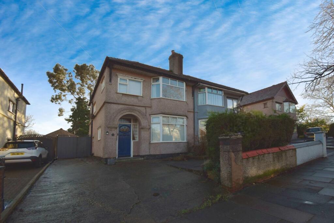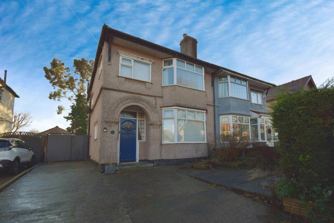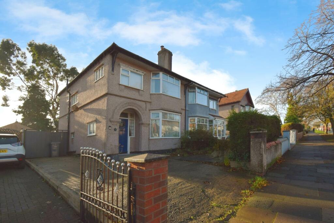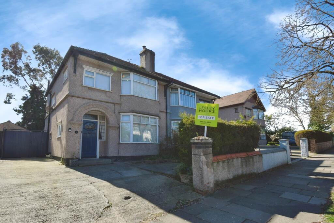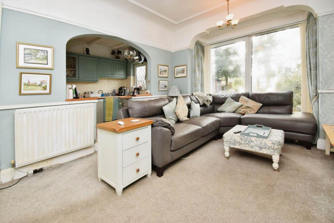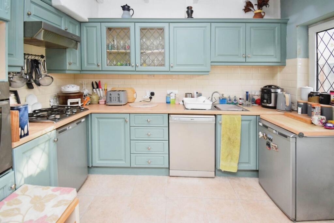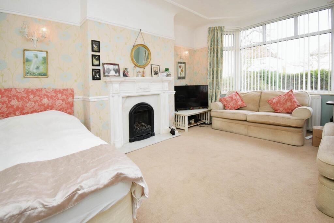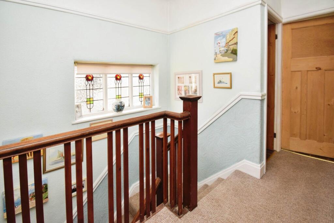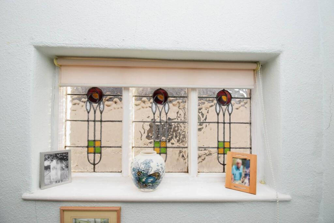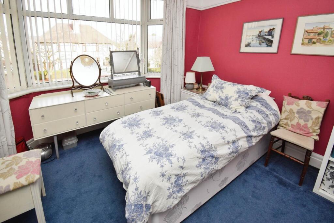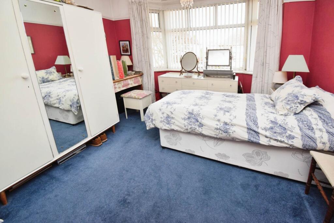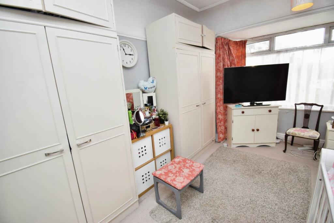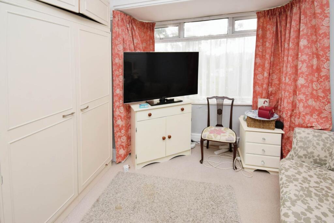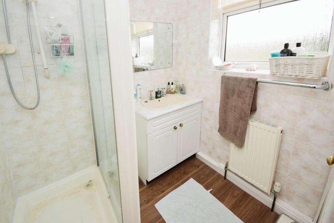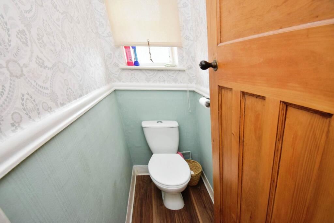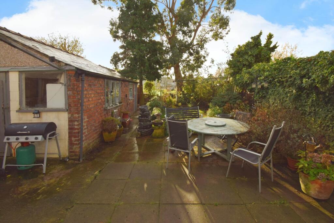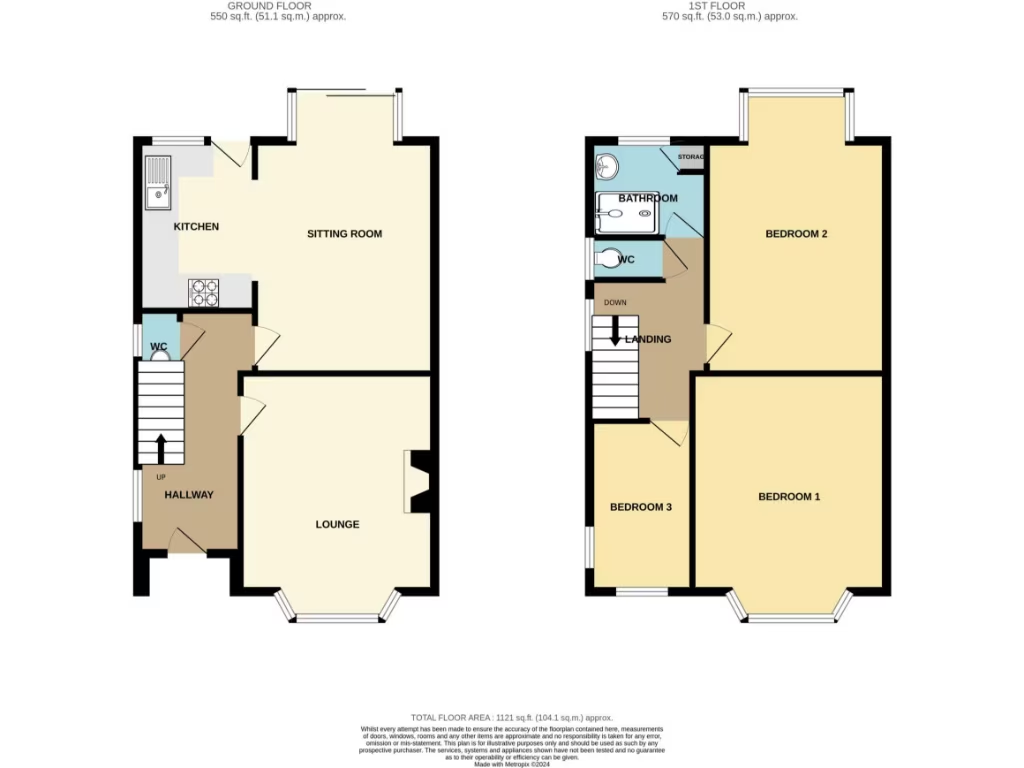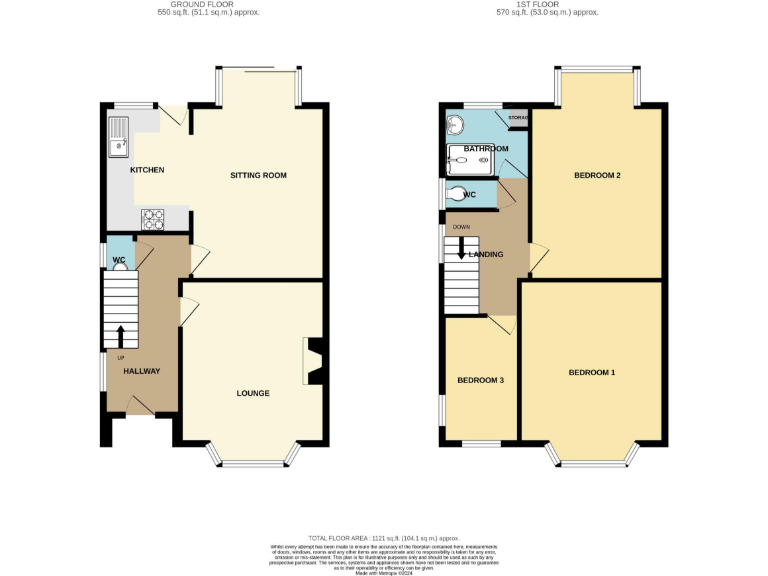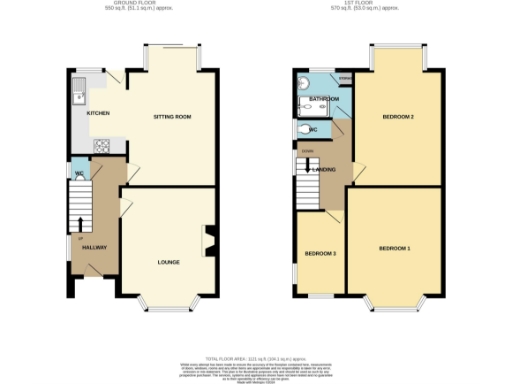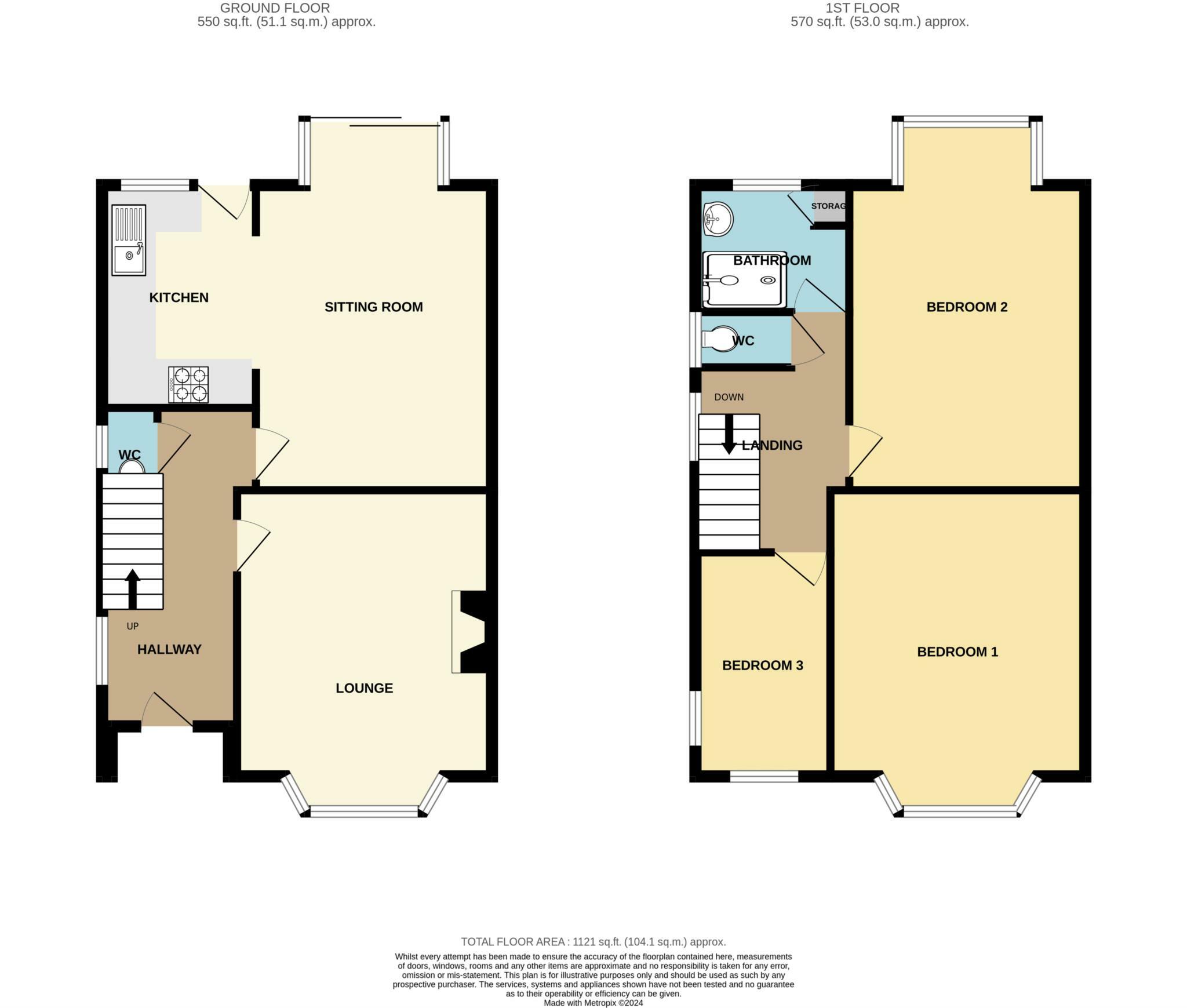Summary - BEDFORD DRIVE PRIMARY SCHOOL, BEDFORD DRIVE CH42 6RT
3 bed 1 bath Semi-Detached
Generous rooms, south garden and driveway — lots of potential with light updating required.
Bay-fronted lounge with original fireplace and generous room sizes
Second sitting/dining room opens directly into the kitchen
Three good-size bedrooms; single family bathroom plus separate WC
Gated driveway for off-street parking and southerly rear garden
Combi gas central heating; majority uPVC double glazing
Built c.1900–1929 on solid brick walls; no added wall insulation assumed
Requires aesthetic updating and potential energy-efficiency improvements
Freehold; council tax band C; close to schools and transport links
This spacious 1930s semi-detached house offers generous room proportions and a traditional layout that will suit growing families or buyers seeking period character. The property is liveable now but benefits from aesthetic updating and some modernization to unlock its full potential.
Ground floor accommodation includes a bay-fronted lounge with fireplace, a second sitting/dining room that opens into the kitchen, and a convenient downstairs WC. Upstairs are three good-sized bedrooms, a two-piece family bathroom and a separate WC — practical for family life but limited to a single bathroom arrangement.
Outside, a gated driveway provides off-street parking and the rear garden faces south, offering a sunny patio and mature planting. The house has combi gas central heating and majority uPVC double glazing; walls are original solid brick (no added insulation assumed), so buyers should consider insulation improvements during refurbishment.
Set close to local shops, bus links and well-regarded primary schools, the freehold home is competitively priced for the area. It suits families or investors happy to carry out cosmetic and energy-efficiency upgrades to increase comfort and value.
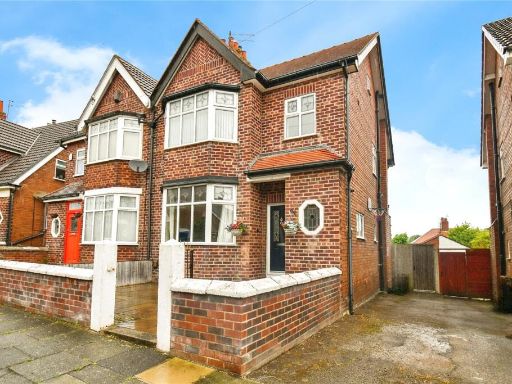 3 bedroom semi-detached house for sale in St. Vincent Road, Prenton, Wirral, CH43 — £280,000 • 3 bed • 1 bath • 1171 ft²
3 bedroom semi-detached house for sale in St. Vincent Road, Prenton, Wirral, CH43 — £280,000 • 3 bed • 1 bath • 1171 ft²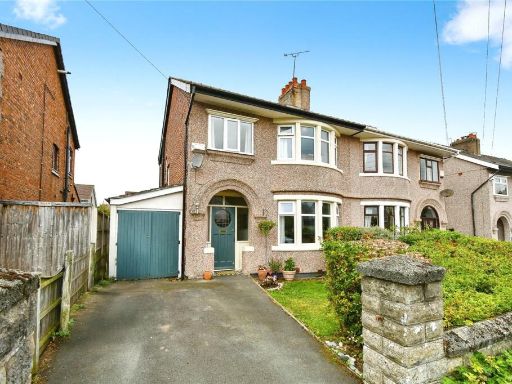 3 bedroom semi-detached house for sale in Conville Boulevard, Higher Bebington, Wirral, CH63 — £290,000 • 3 bed • 1 bath • 1241 ft²
3 bedroom semi-detached house for sale in Conville Boulevard, Higher Bebington, Wirral, CH63 — £290,000 • 3 bed • 1 bath • 1241 ft²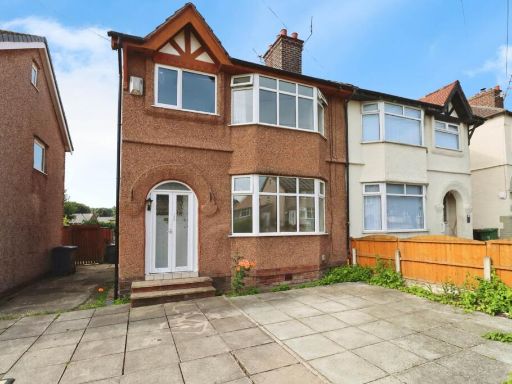 3 bedroom semi-detached house for sale in Heath Road, Bebington, CH63 — £230,000 • 3 bed • 1 bath • 926 ft²
3 bedroom semi-detached house for sale in Heath Road, Bebington, CH63 — £230,000 • 3 bed • 1 bath • 926 ft²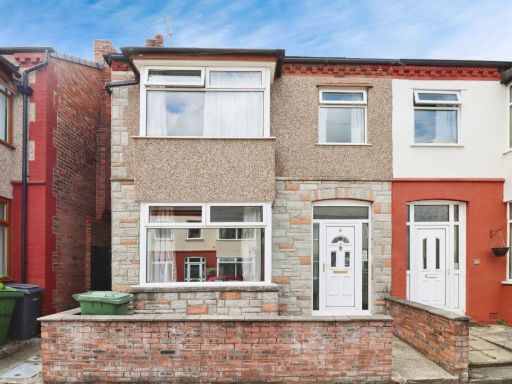 3 bedroom semi-detached house for sale in Silverdale Road, Bebington, CH63 — £150,000 • 3 bed • 1 bath • 980 ft²
3 bedroom semi-detached house for sale in Silverdale Road, Bebington, CH63 — £150,000 • 3 bed • 1 bath • 980 ft²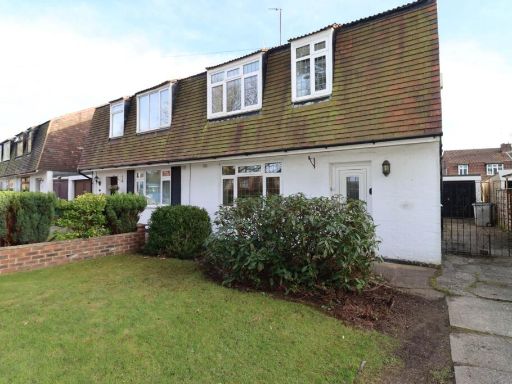 3 bedroom semi-detached house for sale in Allport Road, Bromborough, CH62 — £215,000 • 3 bed • 1 bath • 936 ft²
3 bedroom semi-detached house for sale in Allport Road, Bromborough, CH62 — £215,000 • 3 bed • 1 bath • 936 ft²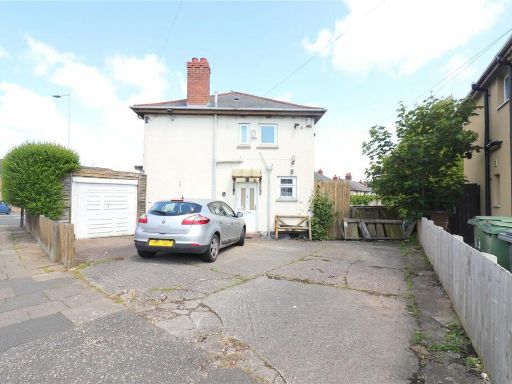 3 bedroom semi-detached house for sale in Lansdowne Road, Birkenhead, Merseyside, CH43 — £140,000 • 3 bed • 1 bath • 718 ft²
3 bedroom semi-detached house for sale in Lansdowne Road, Birkenhead, Merseyside, CH43 — £140,000 • 3 bed • 1 bath • 718 ft²