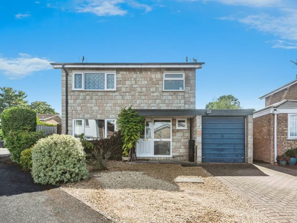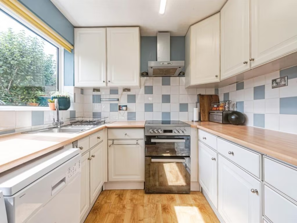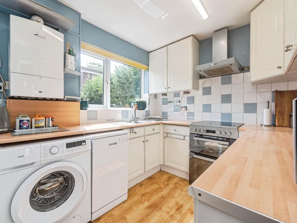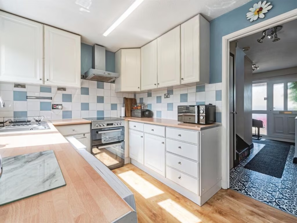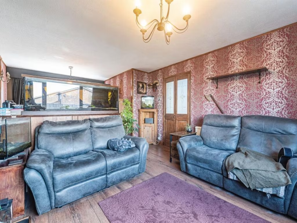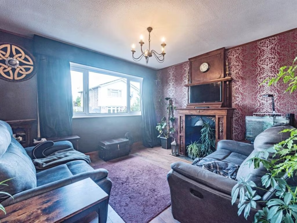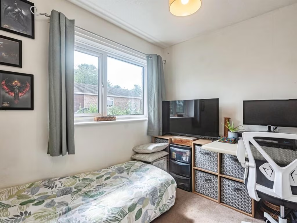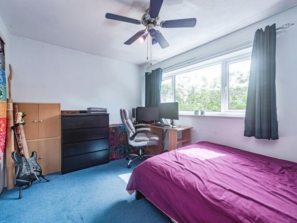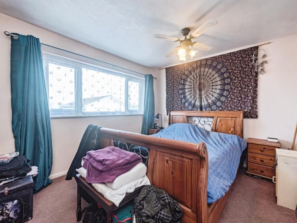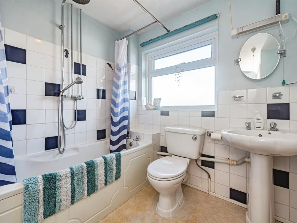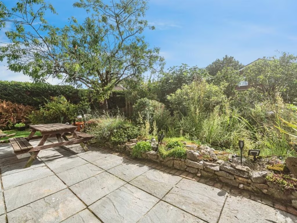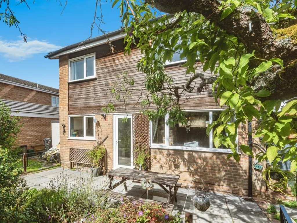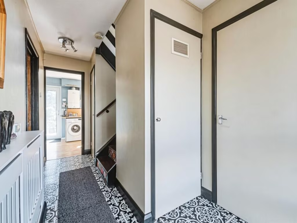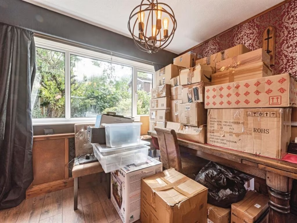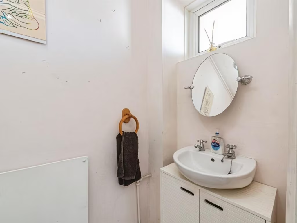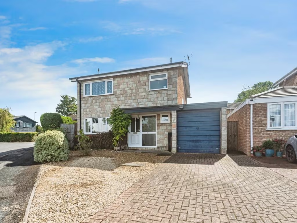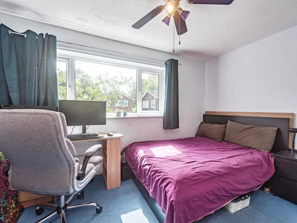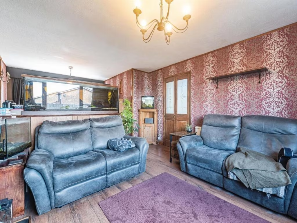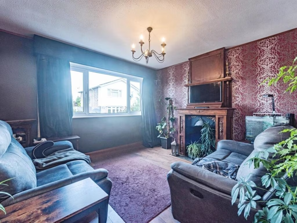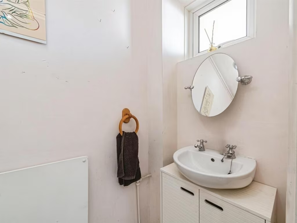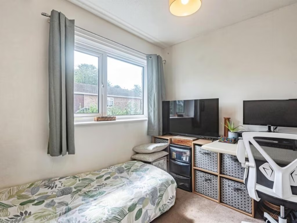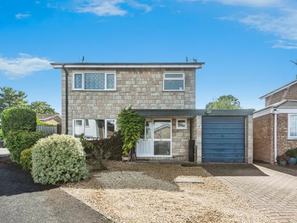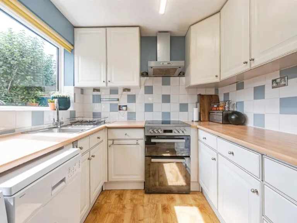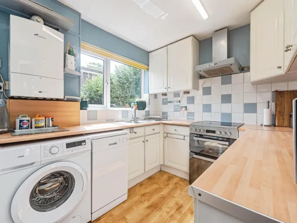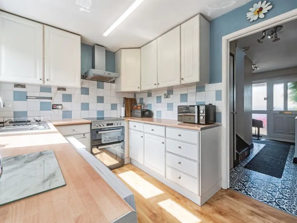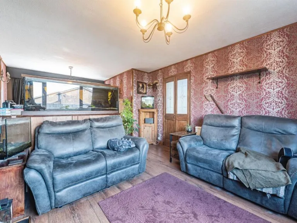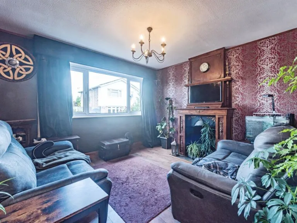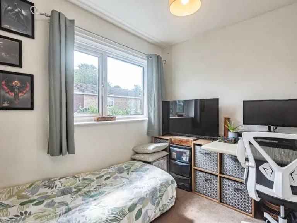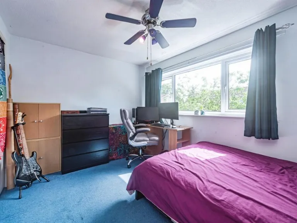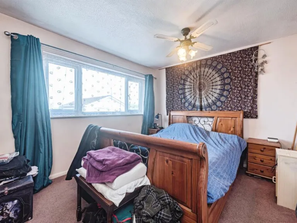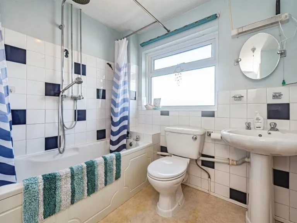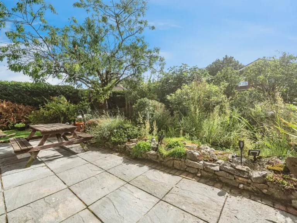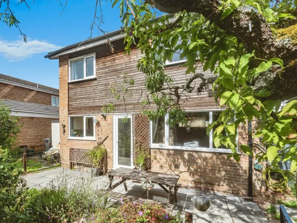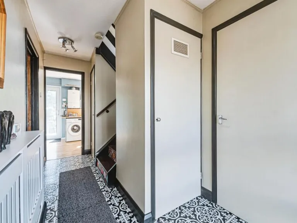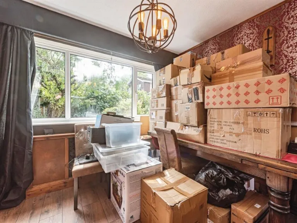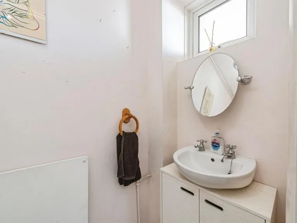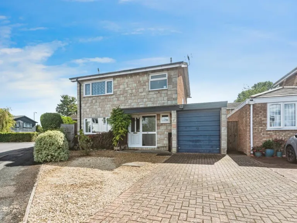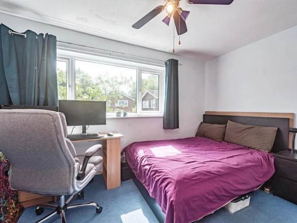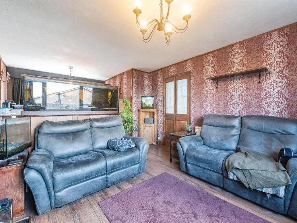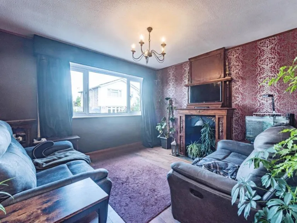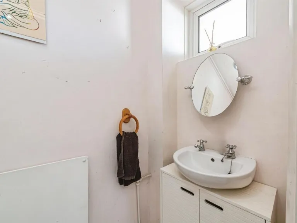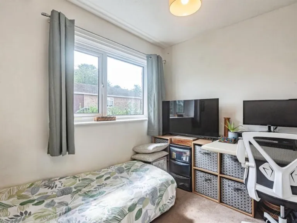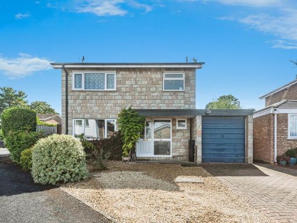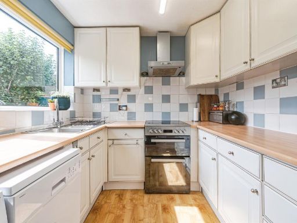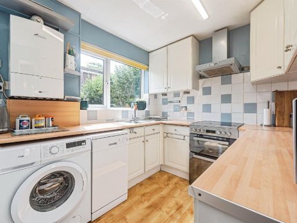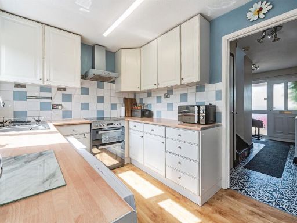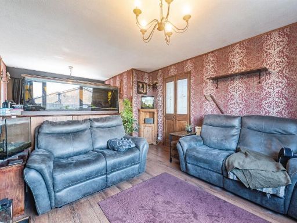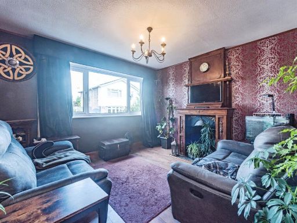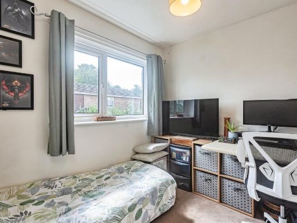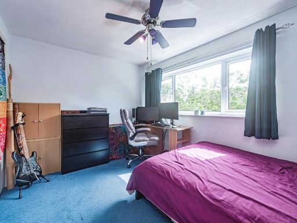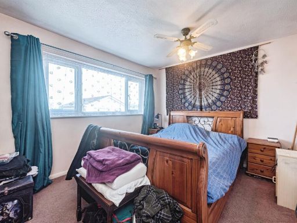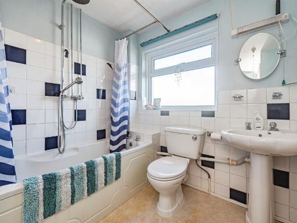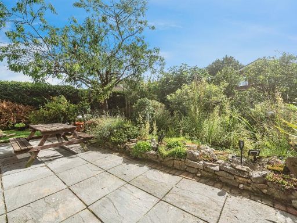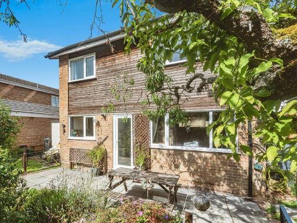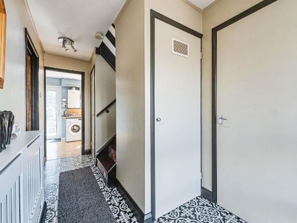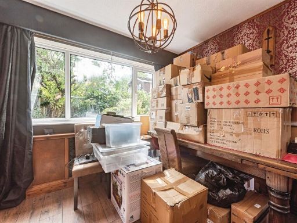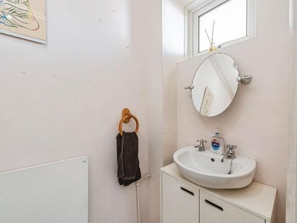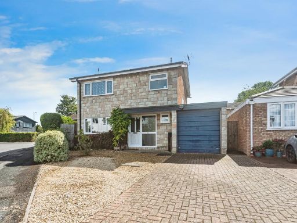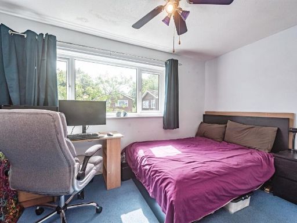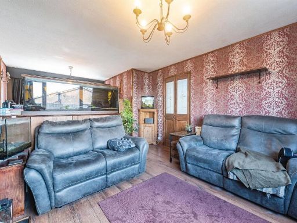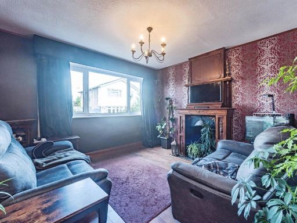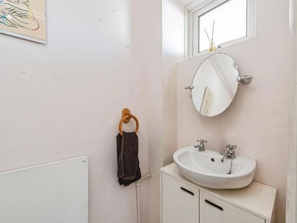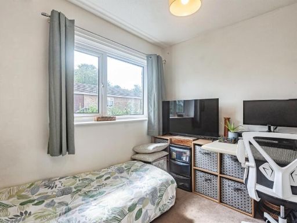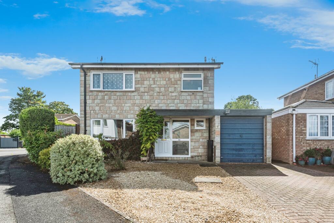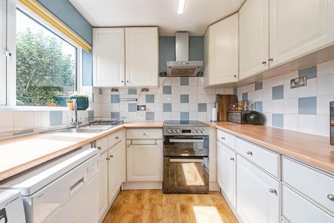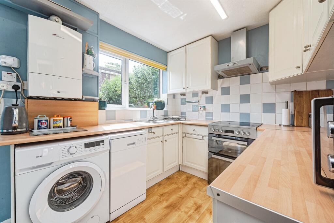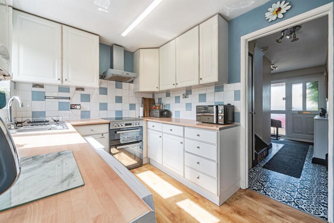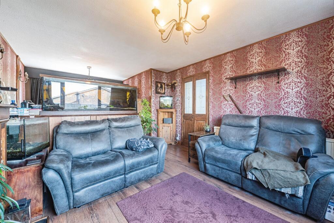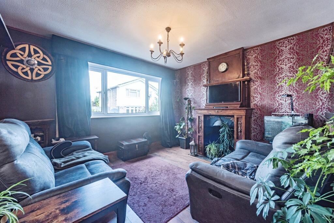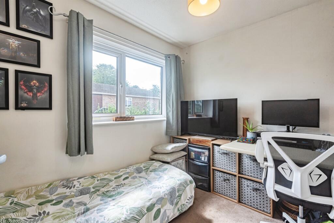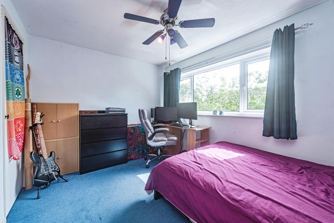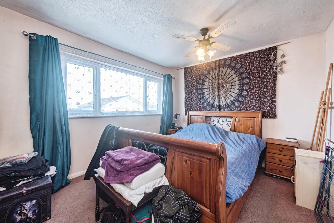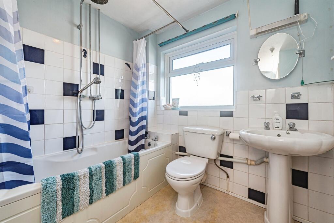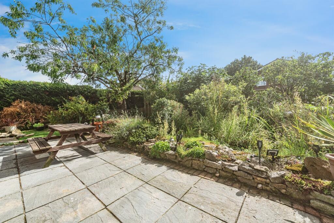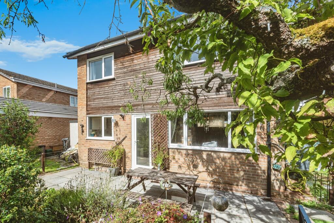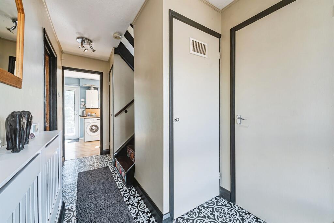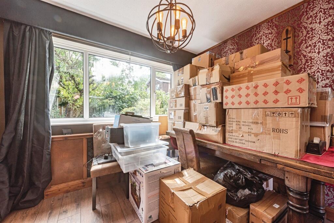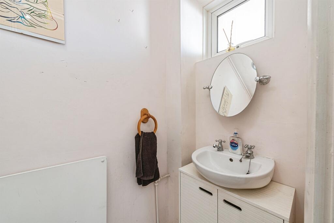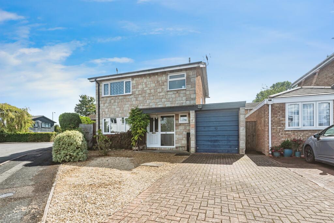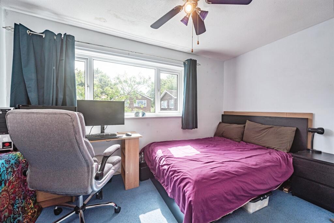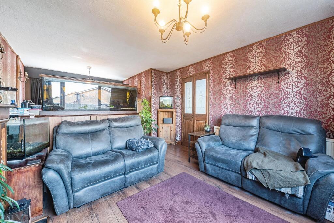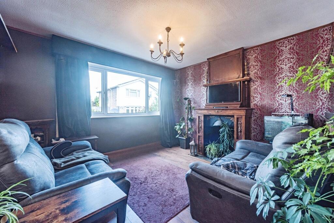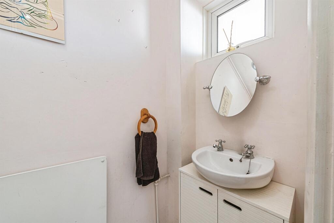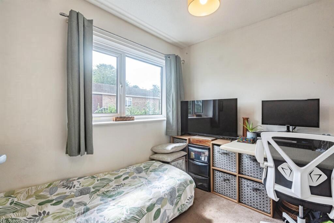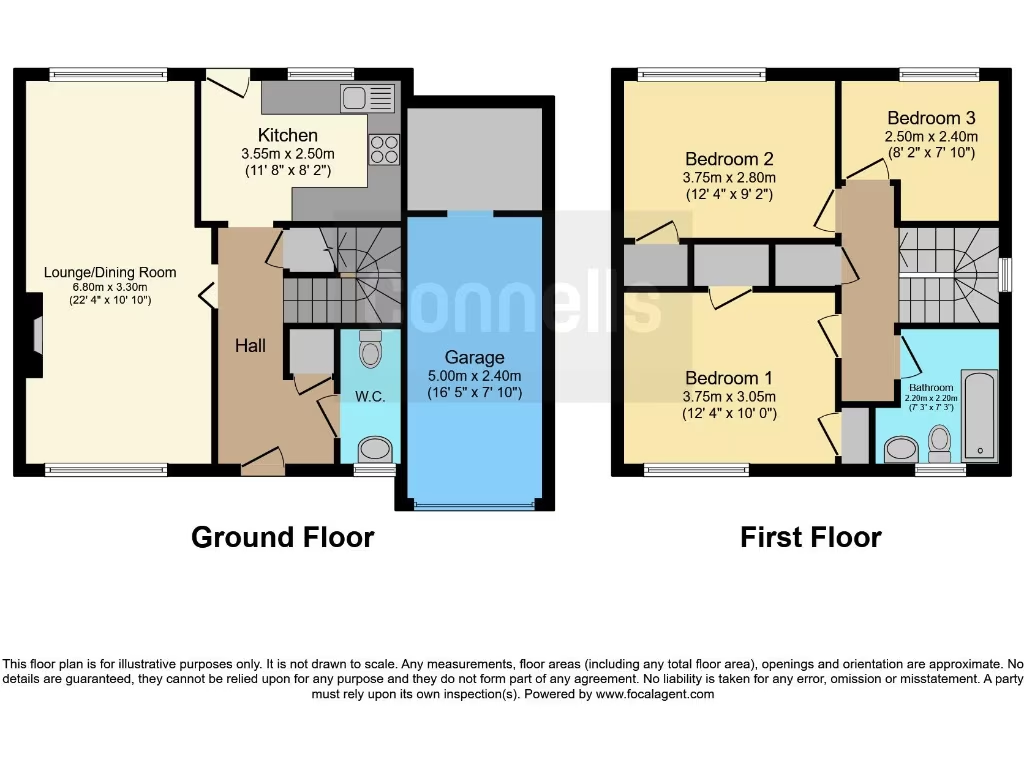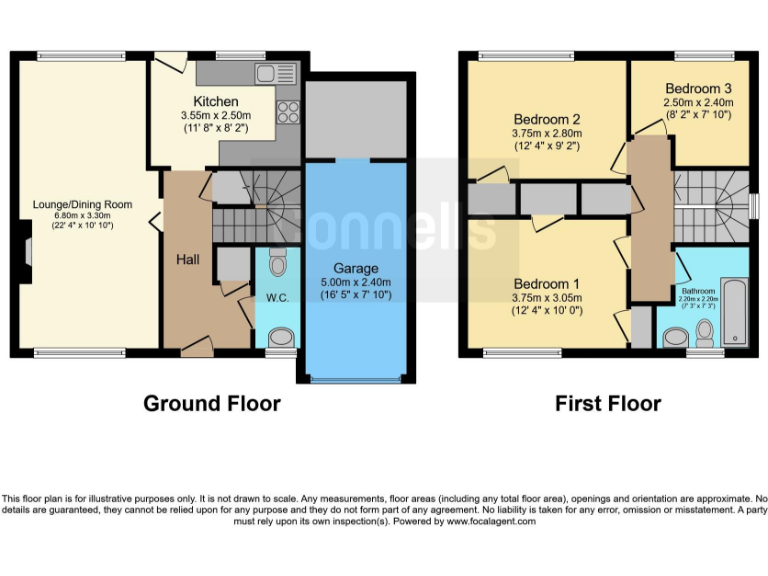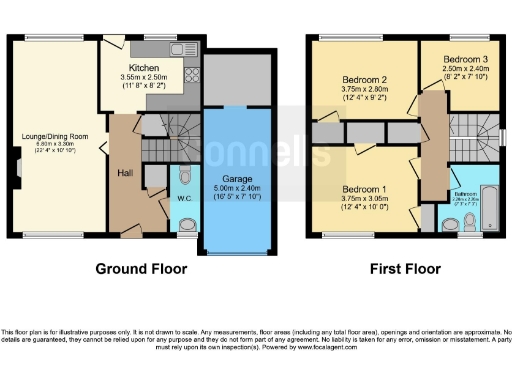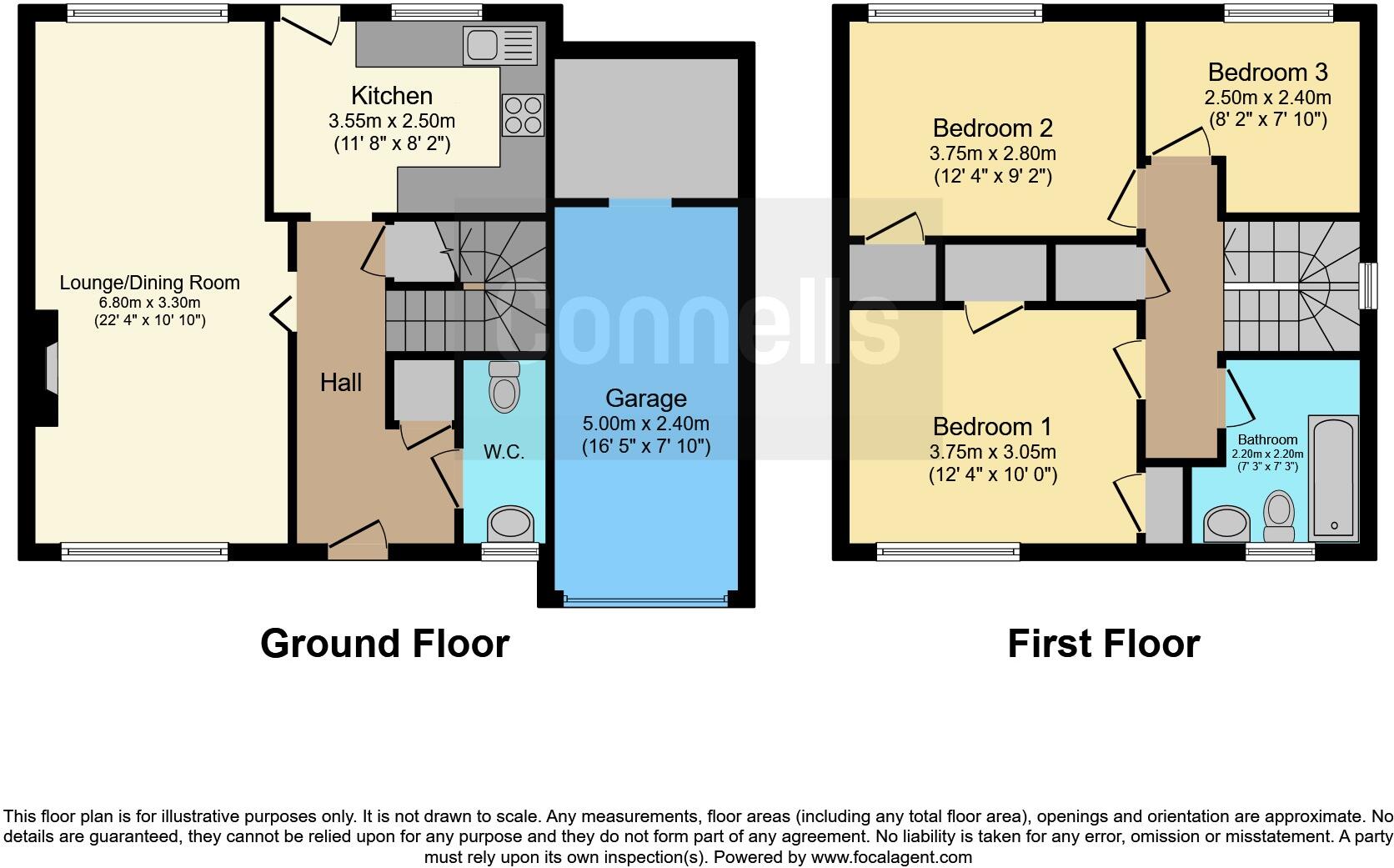Summary - 14 MARIGOLD CLOSE BASINGSTOKE RG22 5RG
3 bed 1 bath Detached
Comfortable family living with garden, garage and solar savings.
Detached three-bedroom home in popular Kempshott cul-de-sac
Set on a quiet Kempshott cul-de-sac, this well-presented three-bedroom detached house offers practical family living with notable energy and parking benefits. The ground-floor lounge/diner is long and bright, leading to a private rear garden planted with fruit trees and two ponds — ideal for outdoor family time and wildlife. Solar panels reduce running costs while driveway parking for 2–3 cars and an integral garage add everyday convenience.
The layout suits families needing a functional home close to good schools and green spaces. The kitchen is contemporary and efficient, though compact, and the single family bathroom serves three bedrooms — a simple arrangement that works for many households but may require scheduling at busy times. Internal space is honest rather than generous: the total floor area is small for a three-bedroom detached house, so expect cosy bedroom proportions.
Built in the late 1960s/early 1970s, the property is in good decorative order but has some typical period shortcomings. Walls are cavity-built with no installed insulation (assumed), so buyers seeking improved thermal performance should budget for insulation or further energy upgrades despite the benefit of solar panels. The house is freehold, in a very low-crime area with fast broadband and straightforward road links to the M3 and Basingstoke station.
Overall this is a comfortable, practical family home in an affluent, well-served neighbourhood. It will appeal to buyers wanting move-in-ready accommodation with scope to modernise energy efficiency and maximise internal storage or living space where desired.
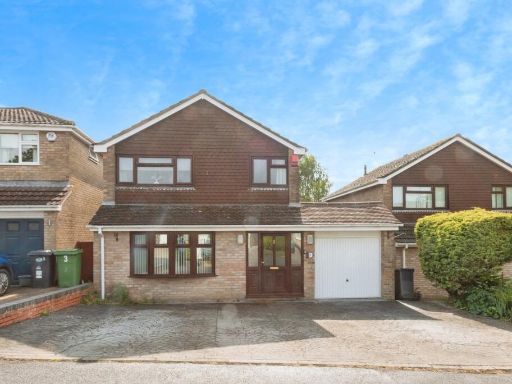 3 bedroom detached house for sale in Swallow Close, Basingstoke, RG22 — £450,000 • 3 bed • 2 bath • 1469 ft²
3 bedroom detached house for sale in Swallow Close, Basingstoke, RG22 — £450,000 • 3 bed • 2 bath • 1469 ft²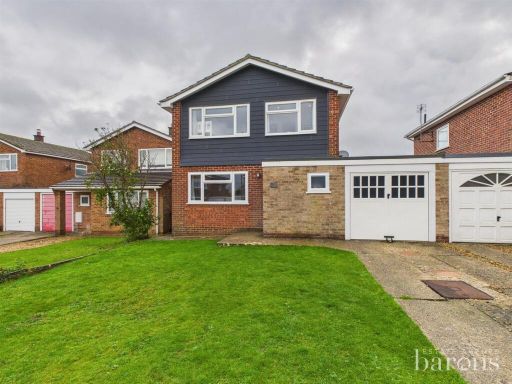 3 bedroom link detached house for sale in Osprey Road, Kempshott, Basingstoke, RG22 — £470,000 • 3 bed • 1 bath • 984 ft²
3 bedroom link detached house for sale in Osprey Road, Kempshott, Basingstoke, RG22 — £470,000 • 3 bed • 1 bath • 984 ft²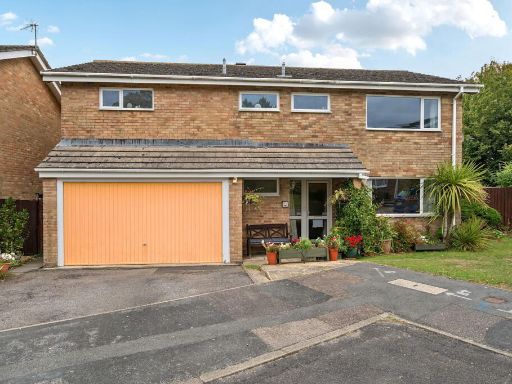 4 bedroom detached house for sale in Honeysuckle Close, Basingstoke Rg22 5RH, RG22 — £585,000 • 4 bed • 2 bath • 1545 ft²
4 bedroom detached house for sale in Honeysuckle Close, Basingstoke Rg22 5RH, RG22 — £585,000 • 4 bed • 2 bath • 1545 ft²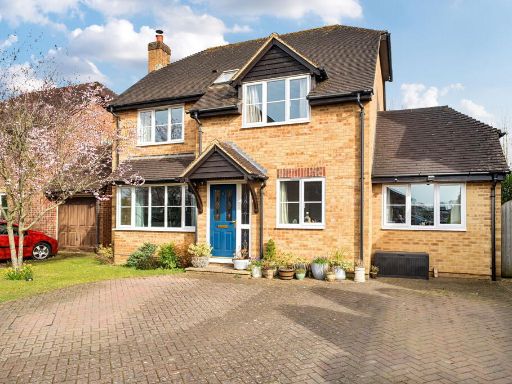 4 bedroom detached house for sale in Rydal Close, Basingstoke, RG22 5JW, RG22 — £575,000 • 4 bed • 2 bath • 1591 ft²
4 bedroom detached house for sale in Rydal Close, Basingstoke, RG22 5JW, RG22 — £575,000 • 4 bed • 2 bath • 1591 ft²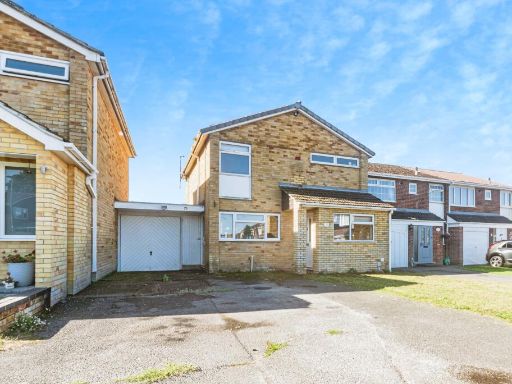 3 bedroom link detached house for sale in Derwent Road, Basingstoke, RG22 — £549,000 • 3 bed • 1 bath • 939 ft²
3 bedroom link detached house for sale in Derwent Road, Basingstoke, RG22 — £549,000 • 3 bed • 1 bath • 939 ft²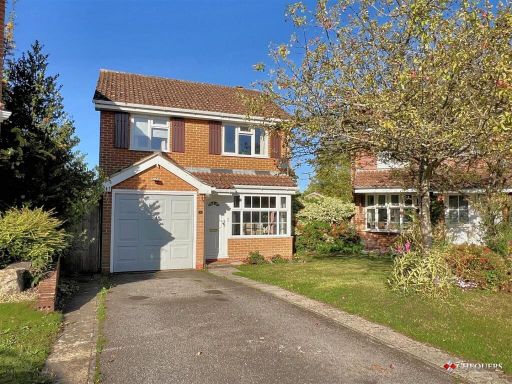 3 bedroom detached house for sale in Fulmar Close, Kempshott, BASINGSTOKE, RG22 — £465,000 • 3 bed • 1 bath • 768 ft²
3 bedroom detached house for sale in Fulmar Close, Kempshott, BASINGSTOKE, RG22 — £465,000 • 3 bed • 1 bath • 768 ft²