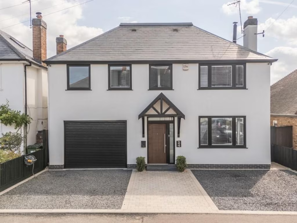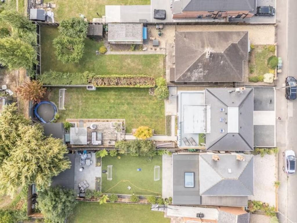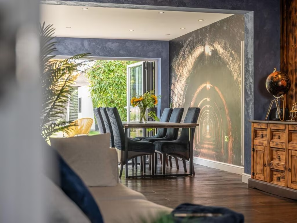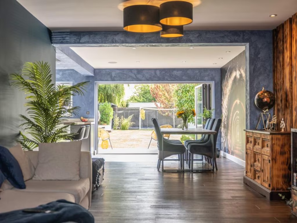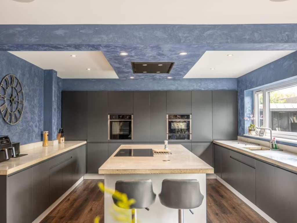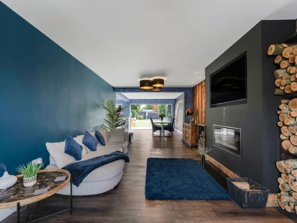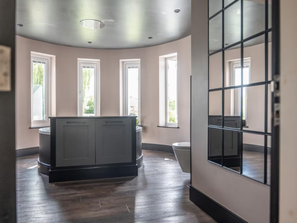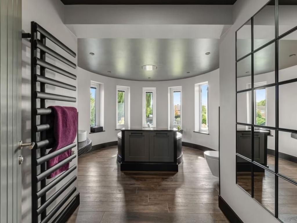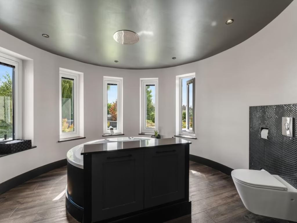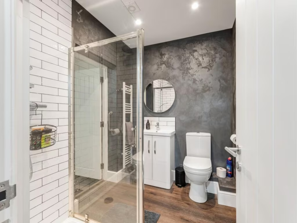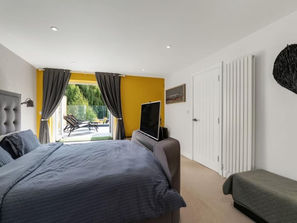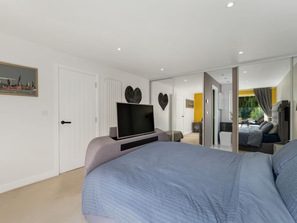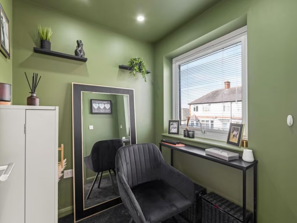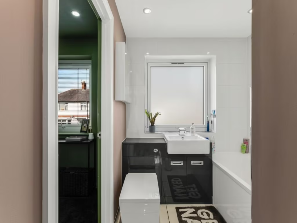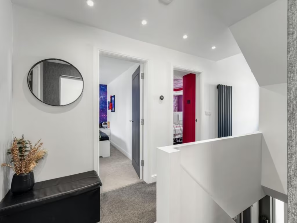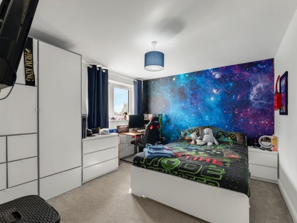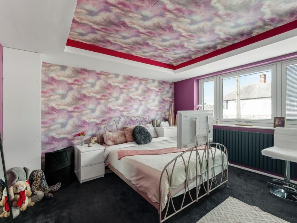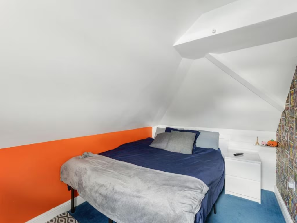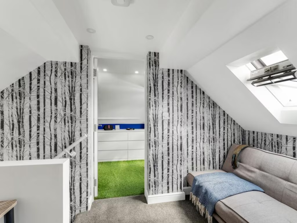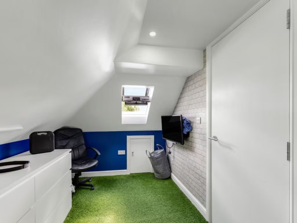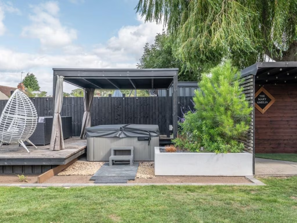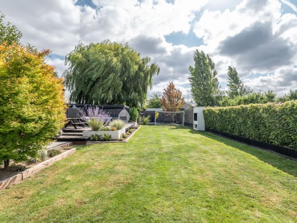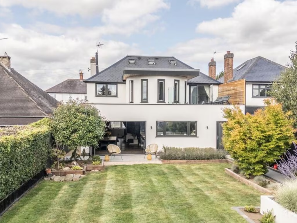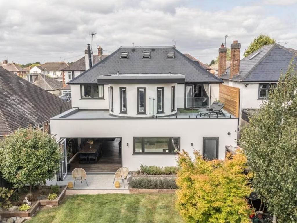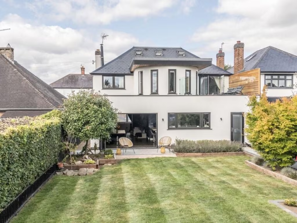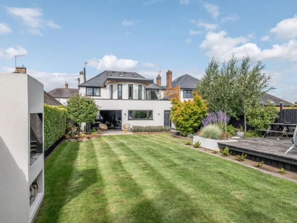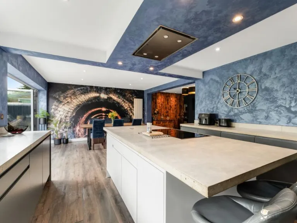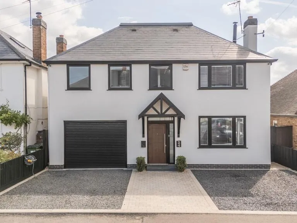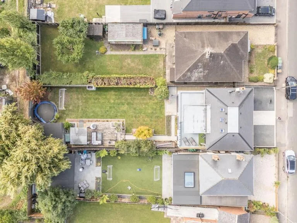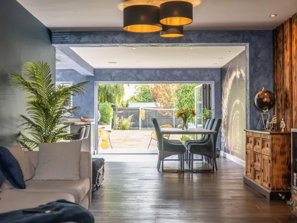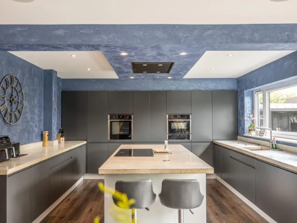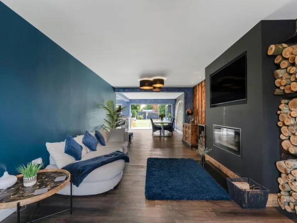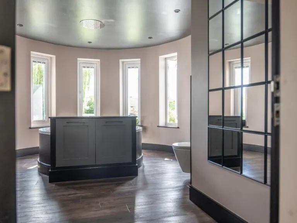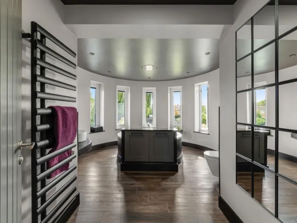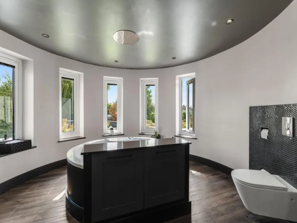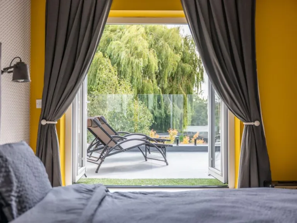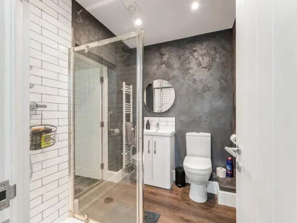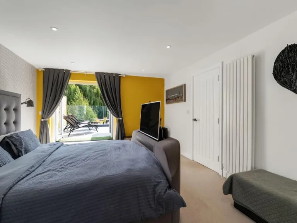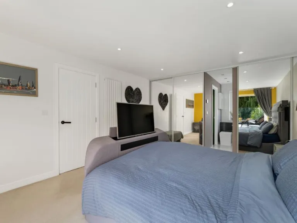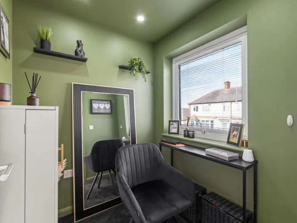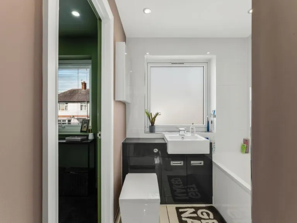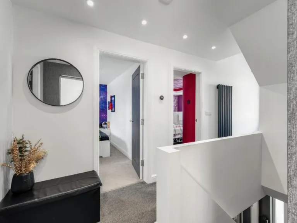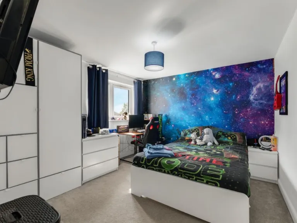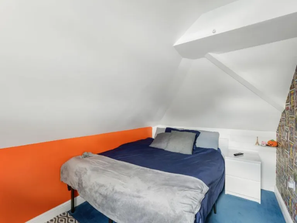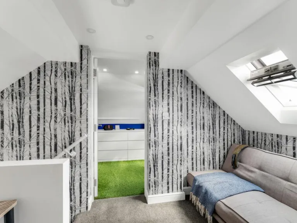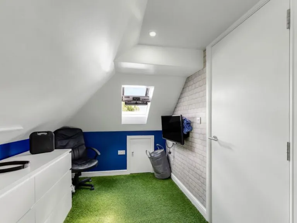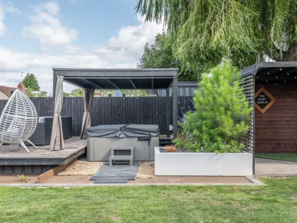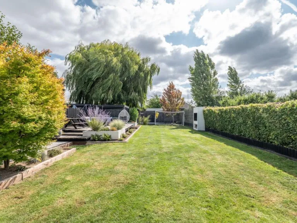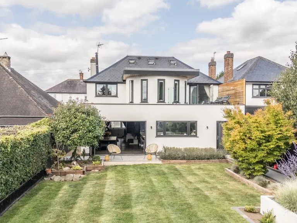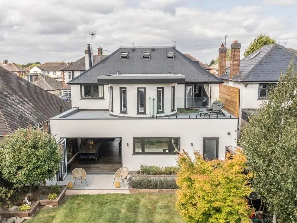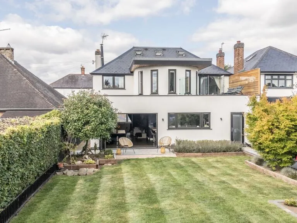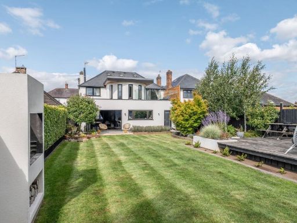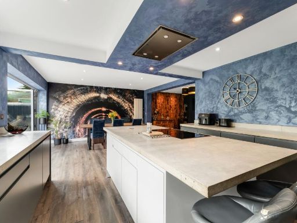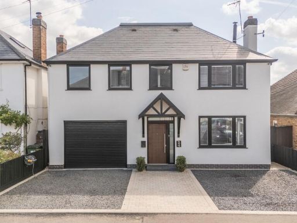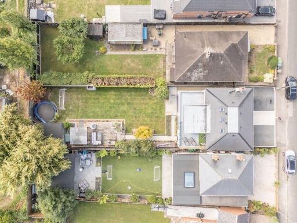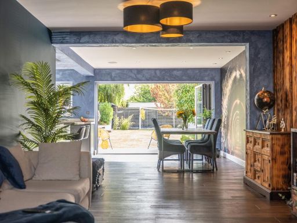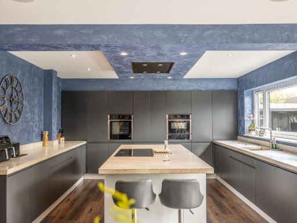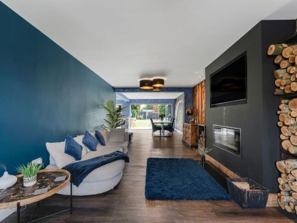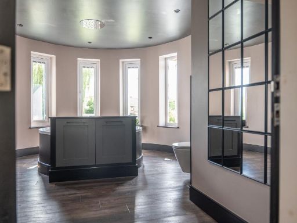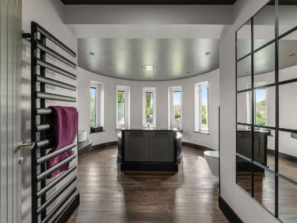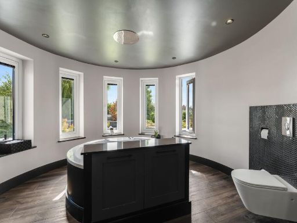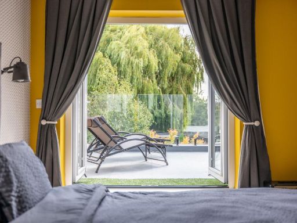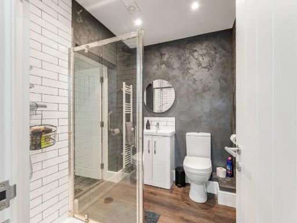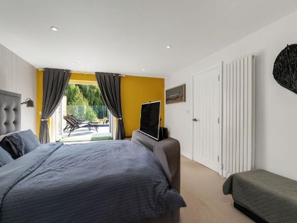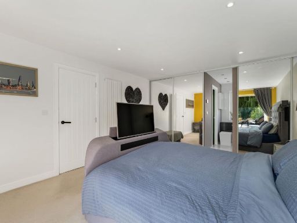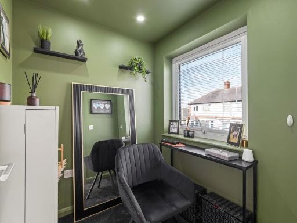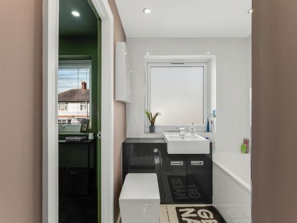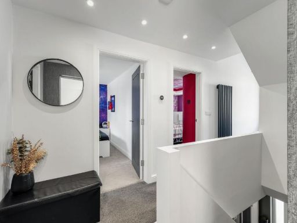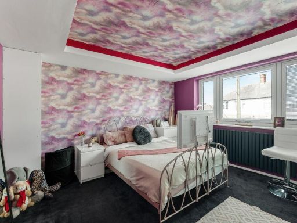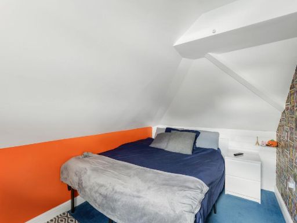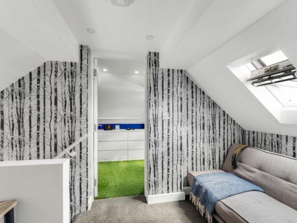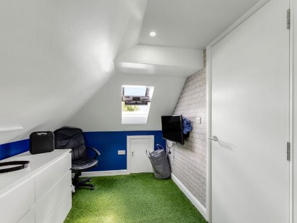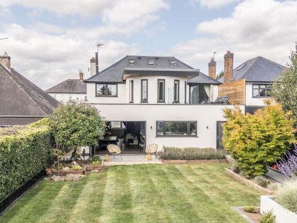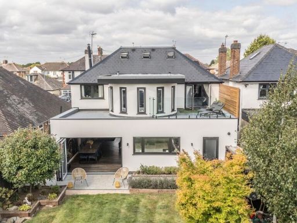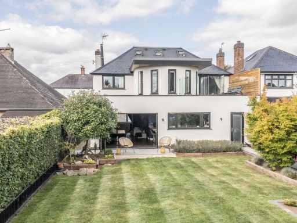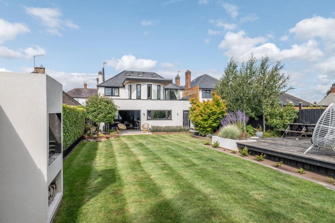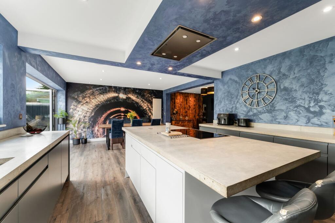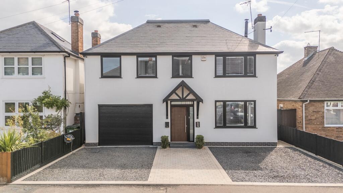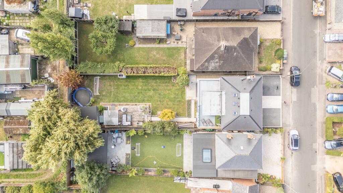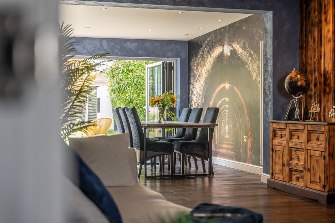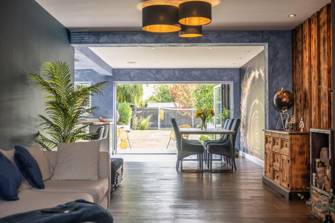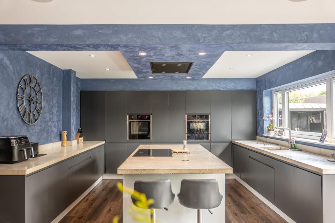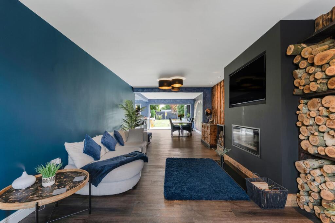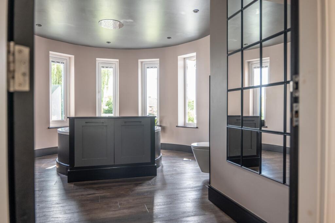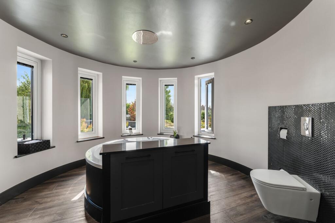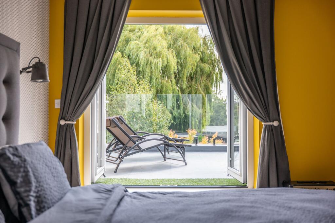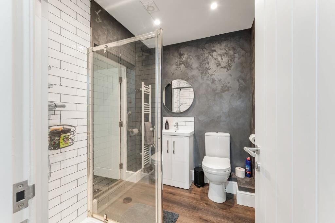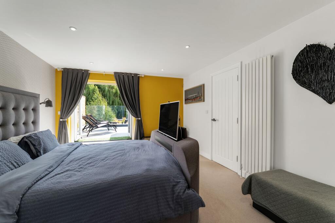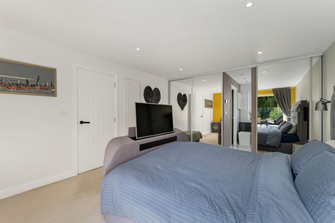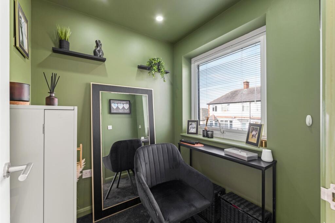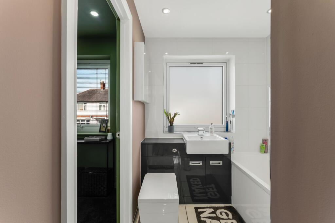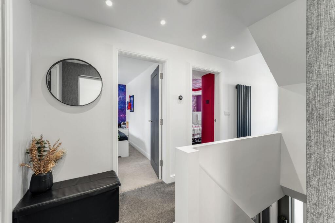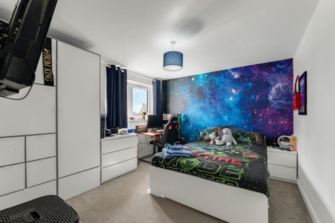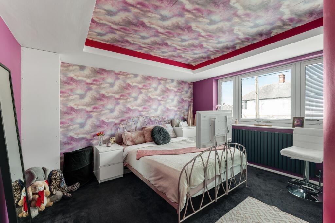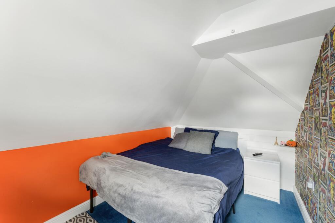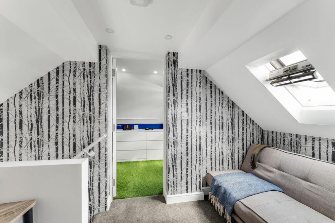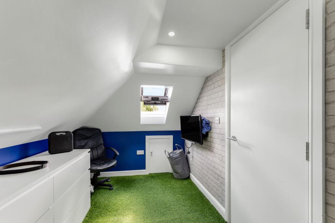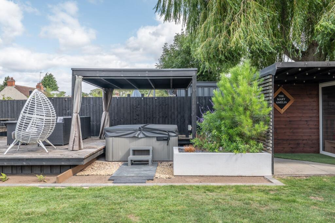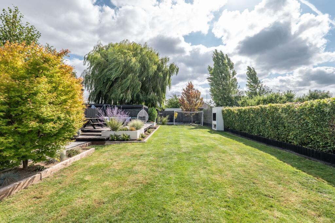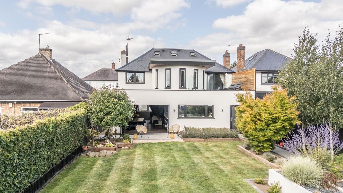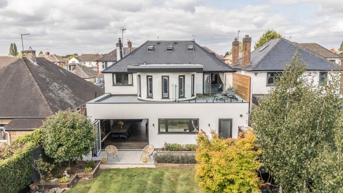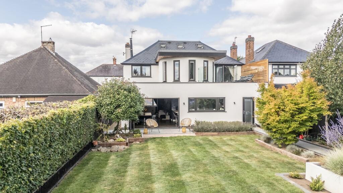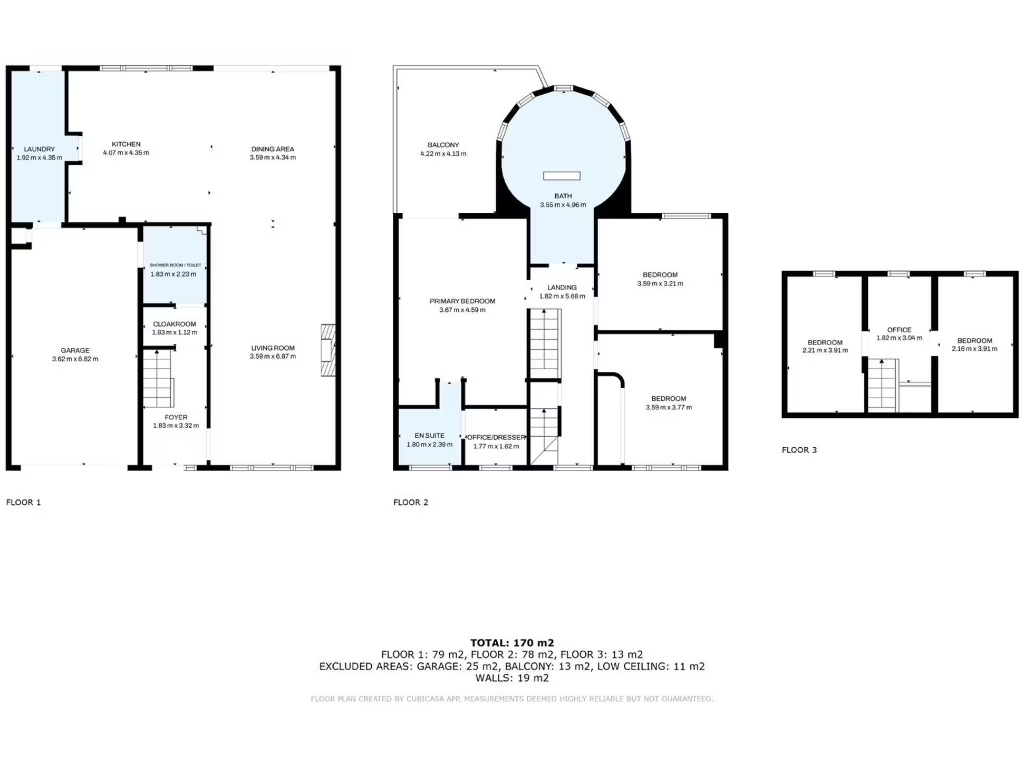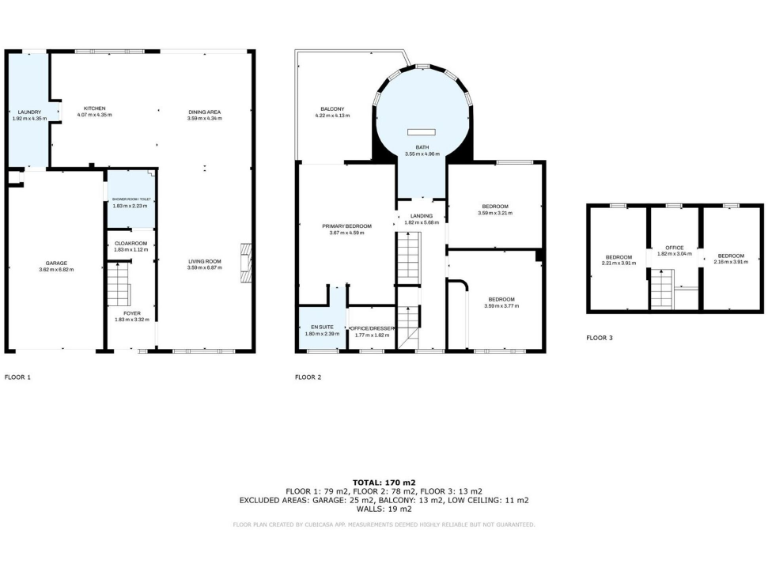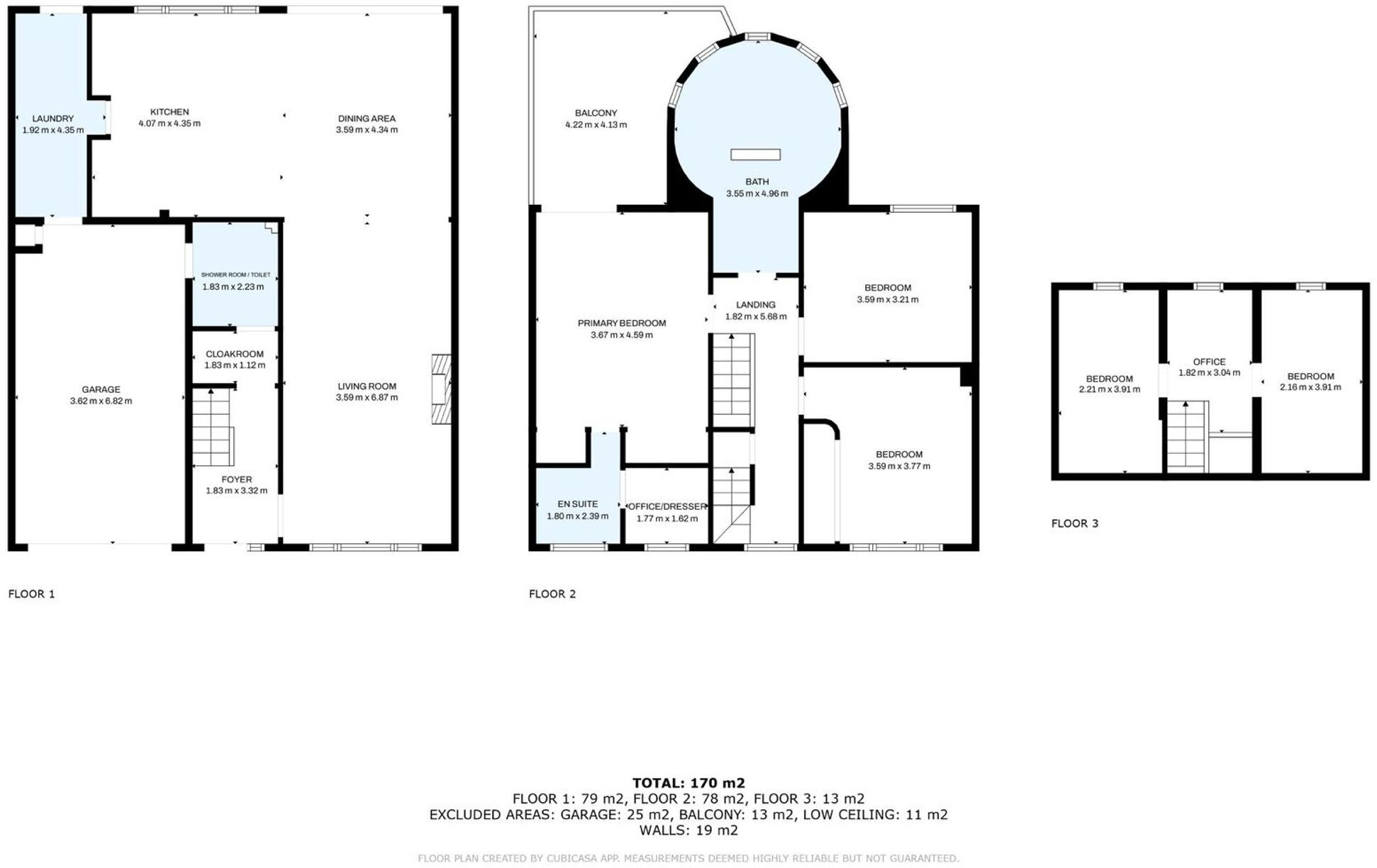Summary - 24 HOLMFIELD AVENUE EAST LEICESTER LE3 3FD
5 bed 3 bath Detached
Contemporary five-bedroom house with flexible rooms and large private garden.
Five double bedrooms plus two adaptable second-floor rooms
Open-plan bespoke kitchen diner with high-spec integrated appliances
Landscaped large rear garden, deck, built-in barbecue and hot tub area
Private master suite with hidden en-suite, balcony and mirrored wardrobes
Integrated garage with insulation, radiator and wiring — potential conversion
C-rated EPC; cavity walls assumed uninsulated — likely upgrade cost
Sunken trampoline and garden features need ongoing maintenance
Located in an area with higher deprivation indicators locally
This substantial five-bedroom detached house on Holmfield Avenue East is set on a large plot and finished to a contemporary standard throughout — ideal for growing families who need space, flexibility and modern entertaining areas. The bespoke open-plan kitchen diner with a large island, integrated Neff appliances and bi-fold doors flows straight onto a landscaped rear garden with deck, barbecue, covered hot tub area and a versatile garden room. Practical touches include a separate utility, laundry chute and integrated garage with potential to convert into extra living space (insulated and rad-ready).
The master suite is designed around privacy and storage, with mirrored sliding wardrobes, a hidden en-suite/dressing area and a small private balcony. Two further double bedrooms sit on the first floor while two adaptable rooms occupy the second floor, useful as bedrooms, a home office or snug. High-quality contemporary bathrooms — including a circular main bathroom with panoramic windows and a spa bath — add a touch of luxury.
Notable positives are the large plot, off-street parking with electric garage door, modern fixtures, fast broadband and excellent mobile signal. The house was built around the 1930s–1940s and benefits from gas central heating with a split-level Nest heating system, double glazing and a C-rated EPC.
Buyers should note a few material points: the cavity walls are assumed to have no installed insulation (likely cost to upgrade), the property sits in an area with relative deprivation indicators, and the garden features (hot tub, sunken trampoline, decking) will require ongoing maintenance. Overall, this home offers a rare combination of contemporary family living, flexible space and strong entertaining credentials, but budget for some energy-efficiency improvements and garden upkeep.
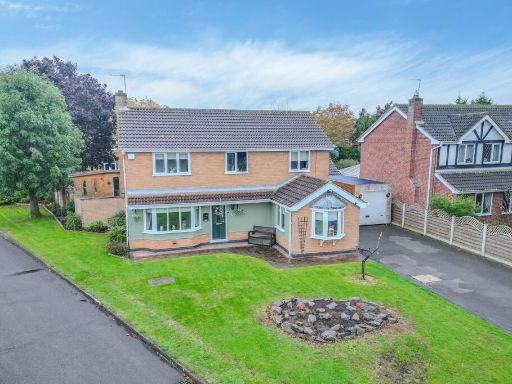 4 bedroom detached house for sale in Falcon Close, Leicester Forest East, LE3 — £550,000 • 4 bed • 2 bath • 1442 ft²
4 bedroom detached house for sale in Falcon Close, Leicester Forest East, LE3 — £550,000 • 4 bed • 2 bath • 1442 ft²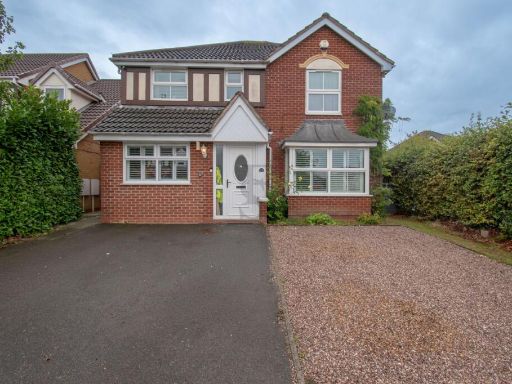 5 bedroom detached house for sale in Tressell Way, Thorpe Astley, LE3 — £375,000 • 5 bed • 3 bath • 1262 ft²
5 bedroom detached house for sale in Tressell Way, Thorpe Astley, LE3 — £375,000 • 5 bed • 3 bath • 1262 ft²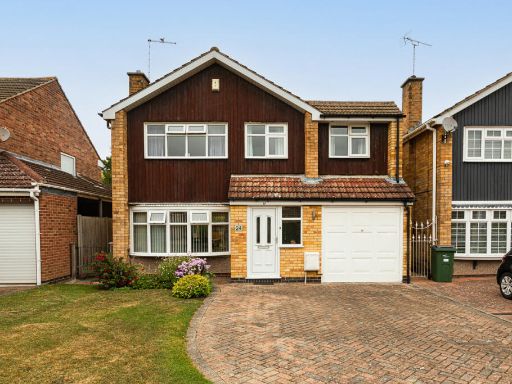 5 bedroom detached house for sale in Boyers Walk, Leicester Forest East, LE3 — £390,000 • 5 bed • 1 bath • 1370 ft²
5 bedroom detached house for sale in Boyers Walk, Leicester Forest East, LE3 — £390,000 • 5 bed • 1 bath • 1370 ft²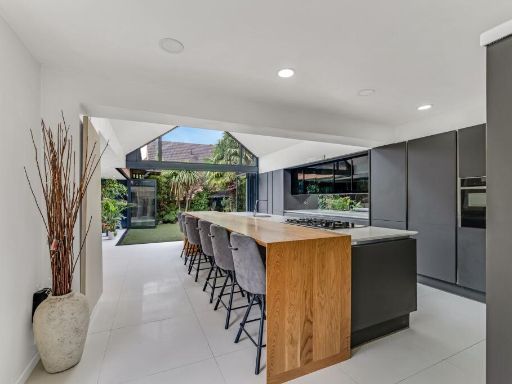 5 bedroom detached house for sale in Bolus Road, Leicester, LE3 — £475,000 • 5 bed • 4 bath • 1808 ft²
5 bedroom detached house for sale in Bolus Road, Leicester, LE3 — £475,000 • 5 bed • 4 bath • 1808 ft²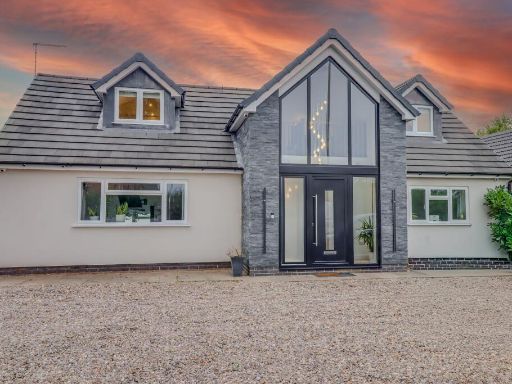 6 bedroom detached house for sale in Hinckley Road, Leicester Forest East, LE3 — £700,000 • 6 bed • 4 bath • 3000 ft²
6 bedroom detached house for sale in Hinckley Road, Leicester Forest East, LE3 — £700,000 • 6 bed • 4 bath • 3000 ft²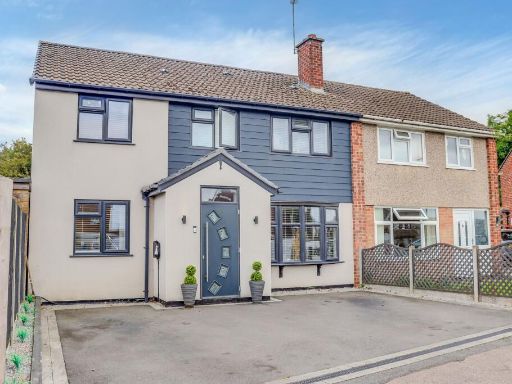 4 bedroom semi-detached house for sale in Packer Avenue, Leicester Forest East, LE3 — £355,000 • 4 bed • 2 bath • 1259 ft²
4 bedroom semi-detached house for sale in Packer Avenue, Leicester Forest East, LE3 — £355,000 • 4 bed • 2 bath • 1259 ft²

