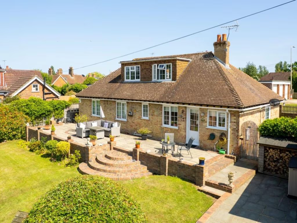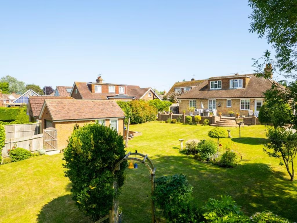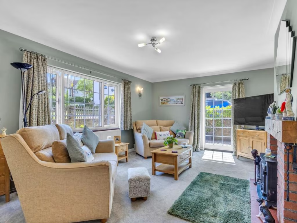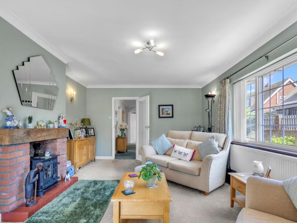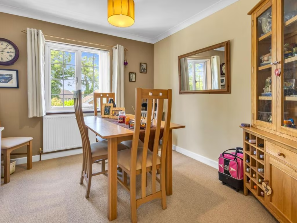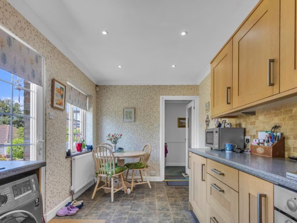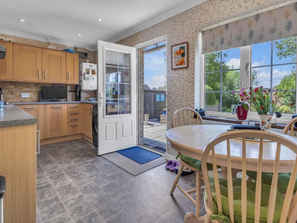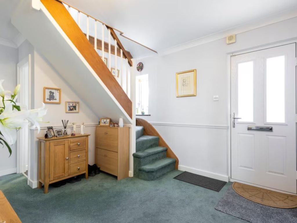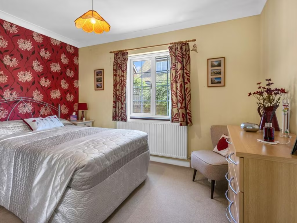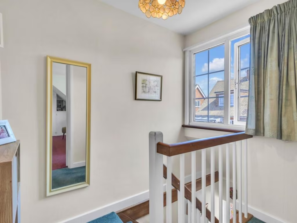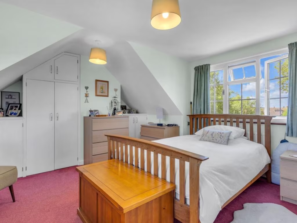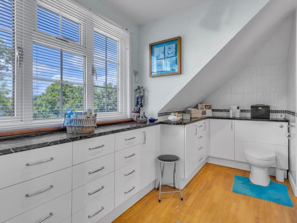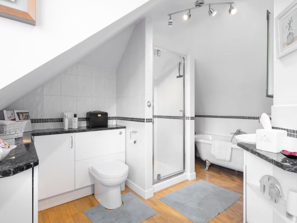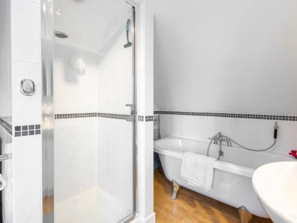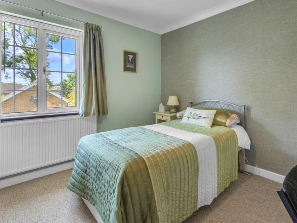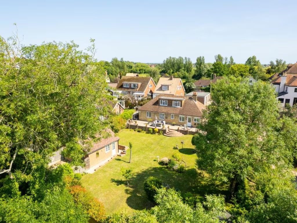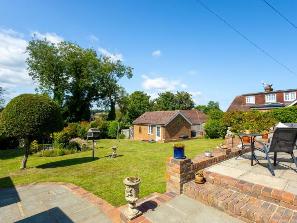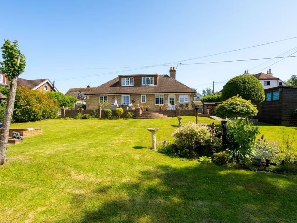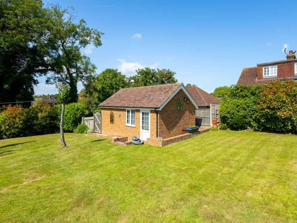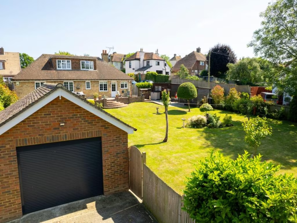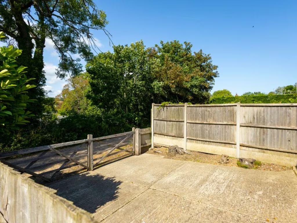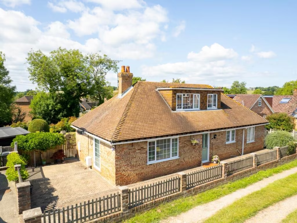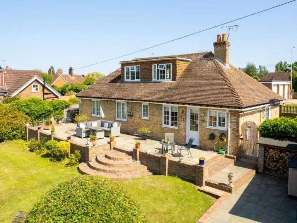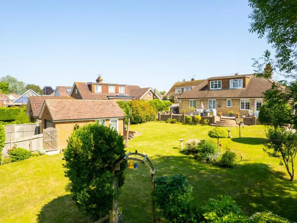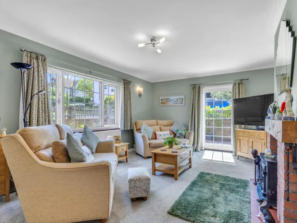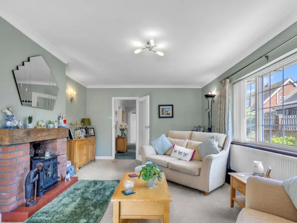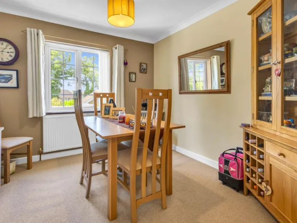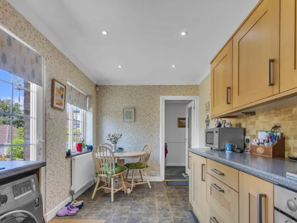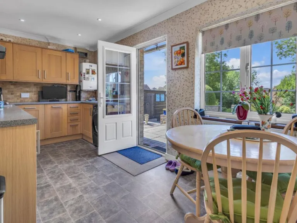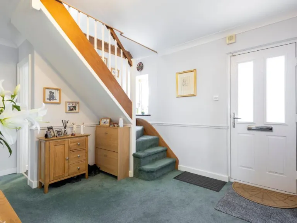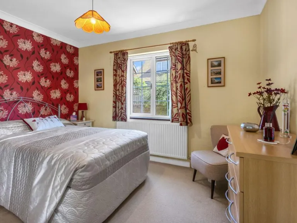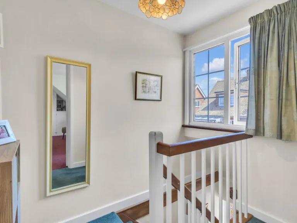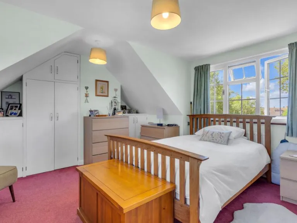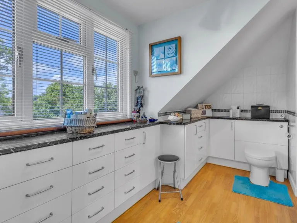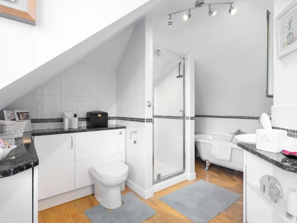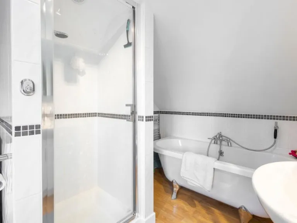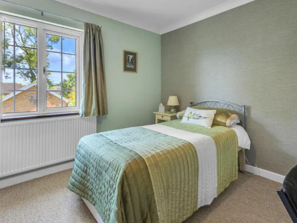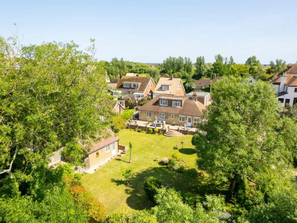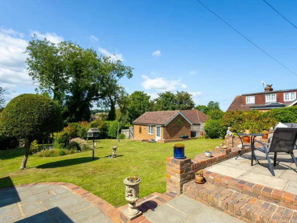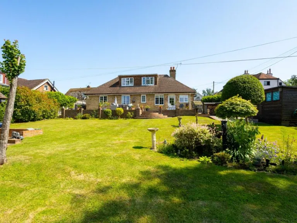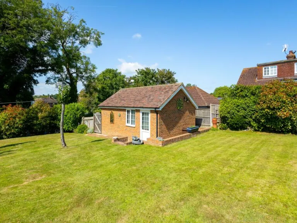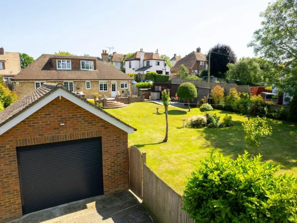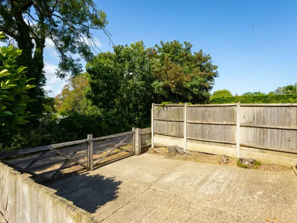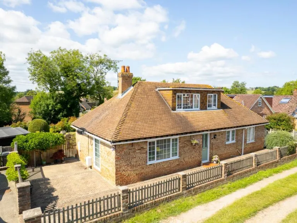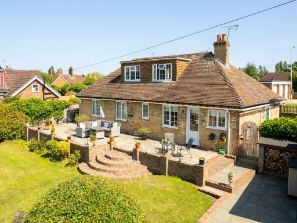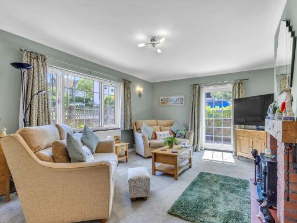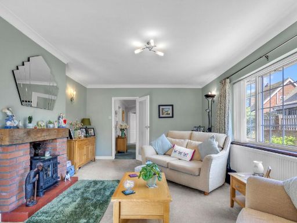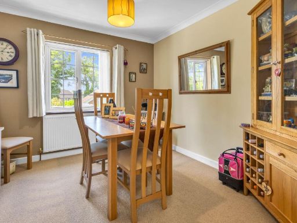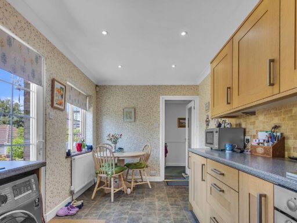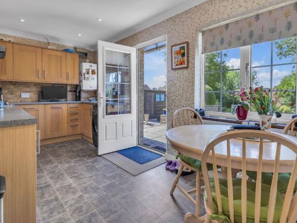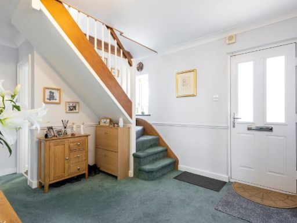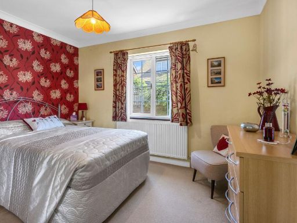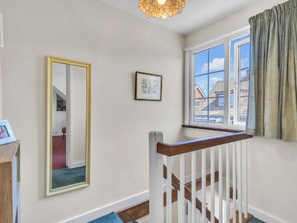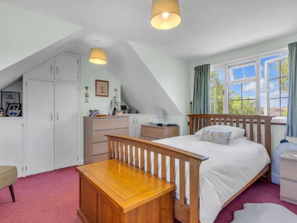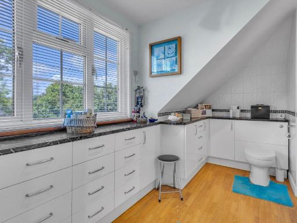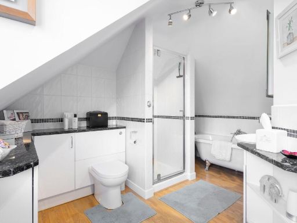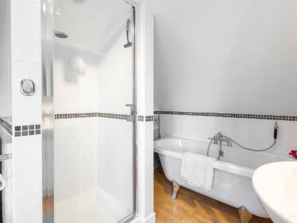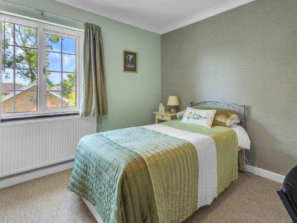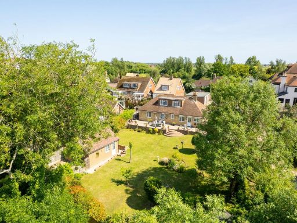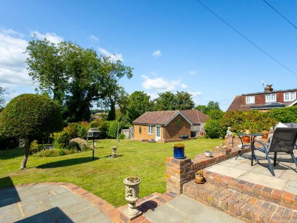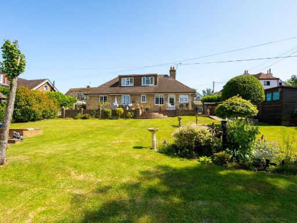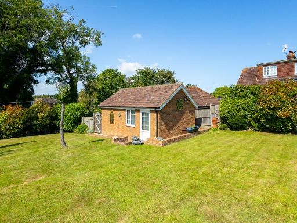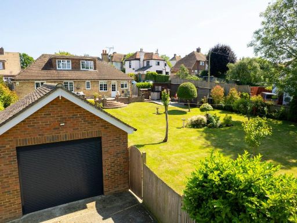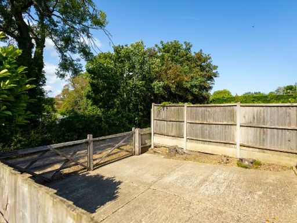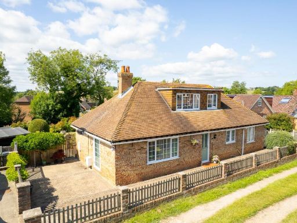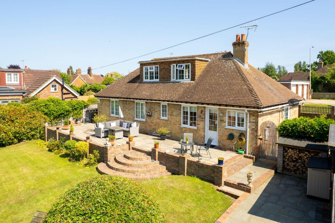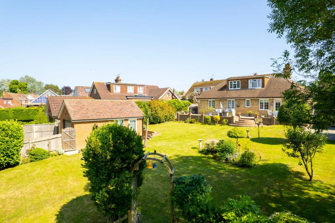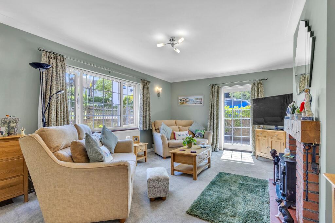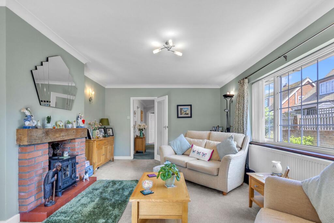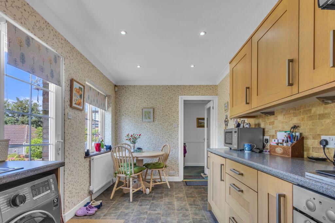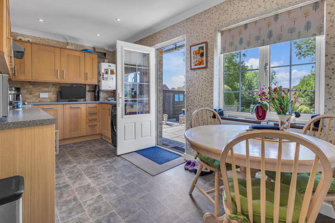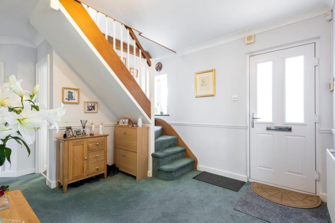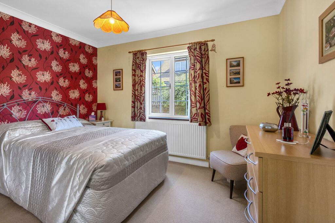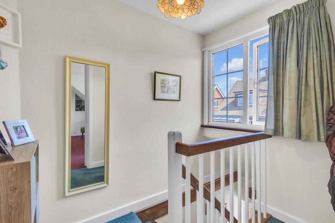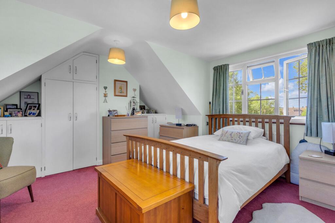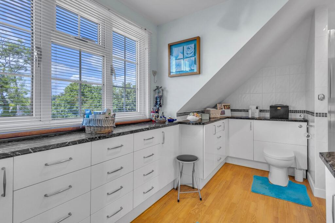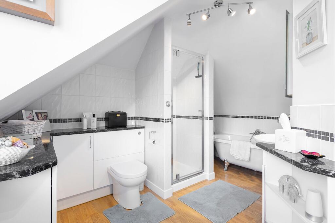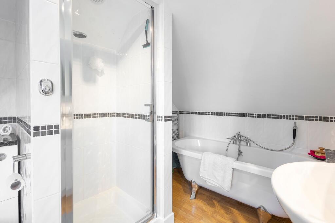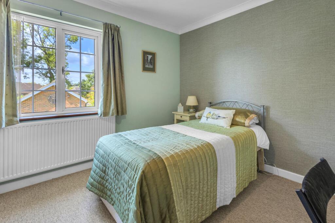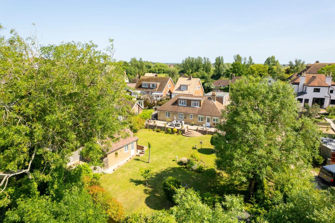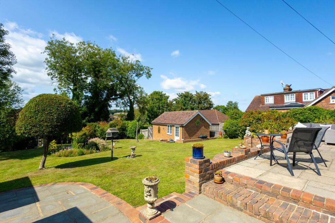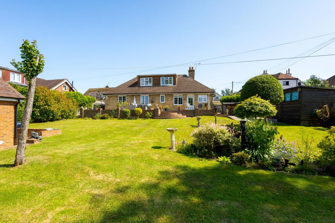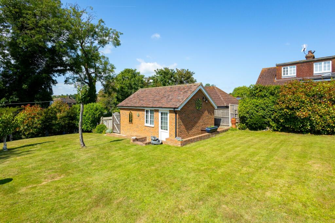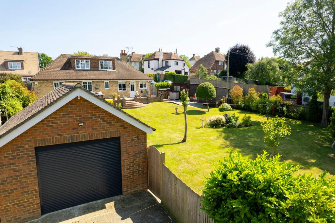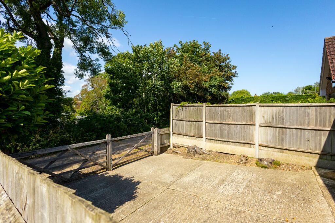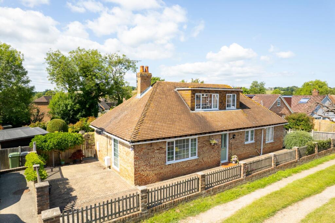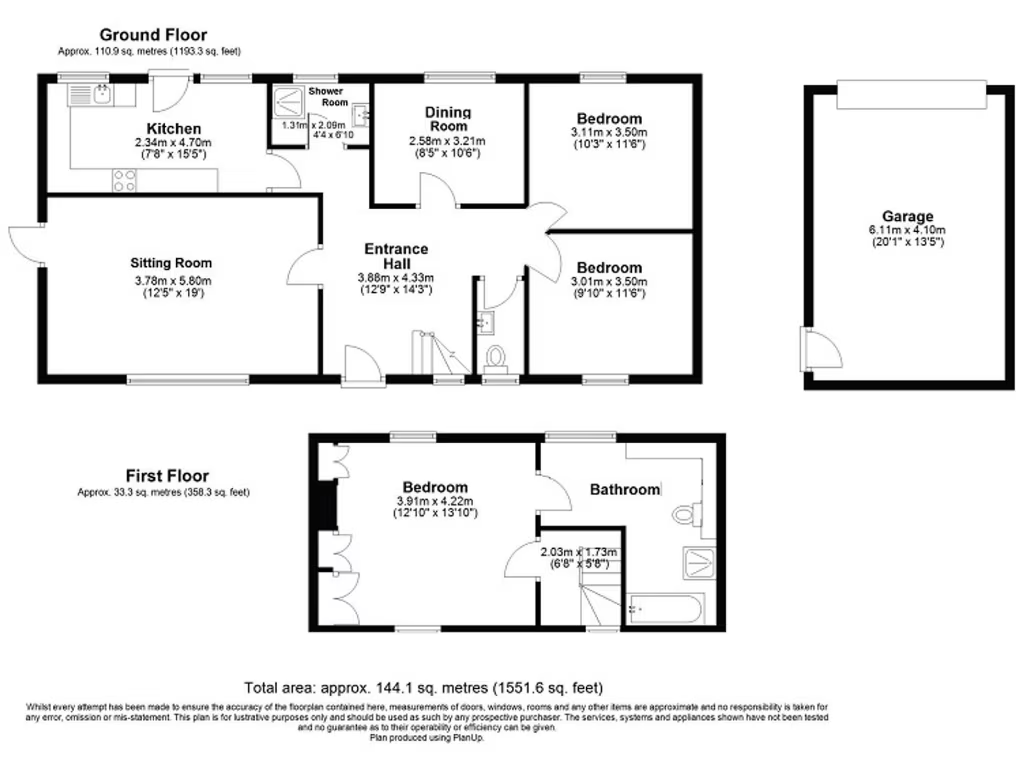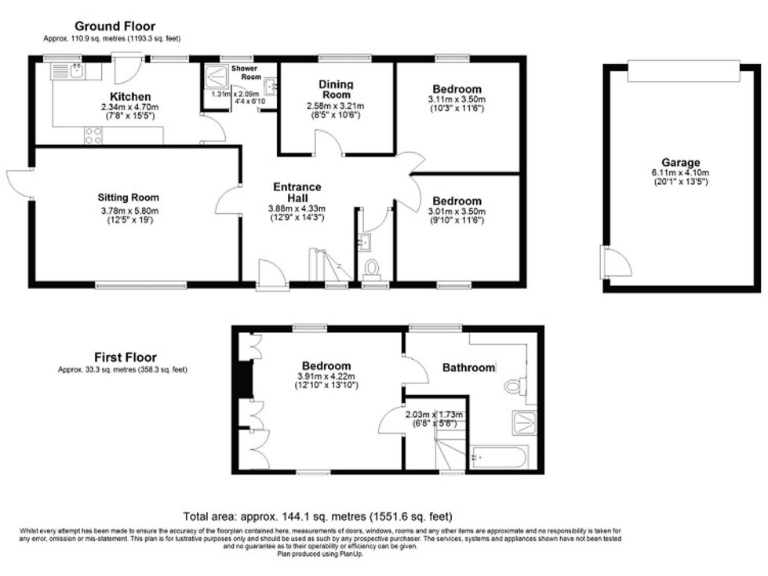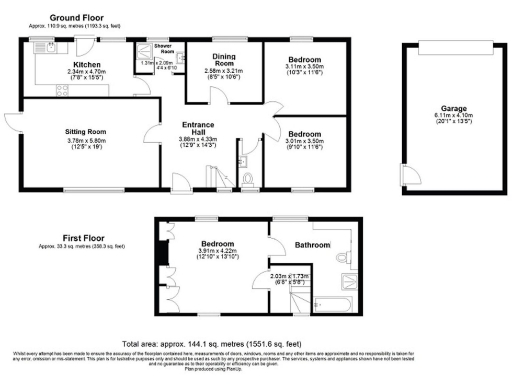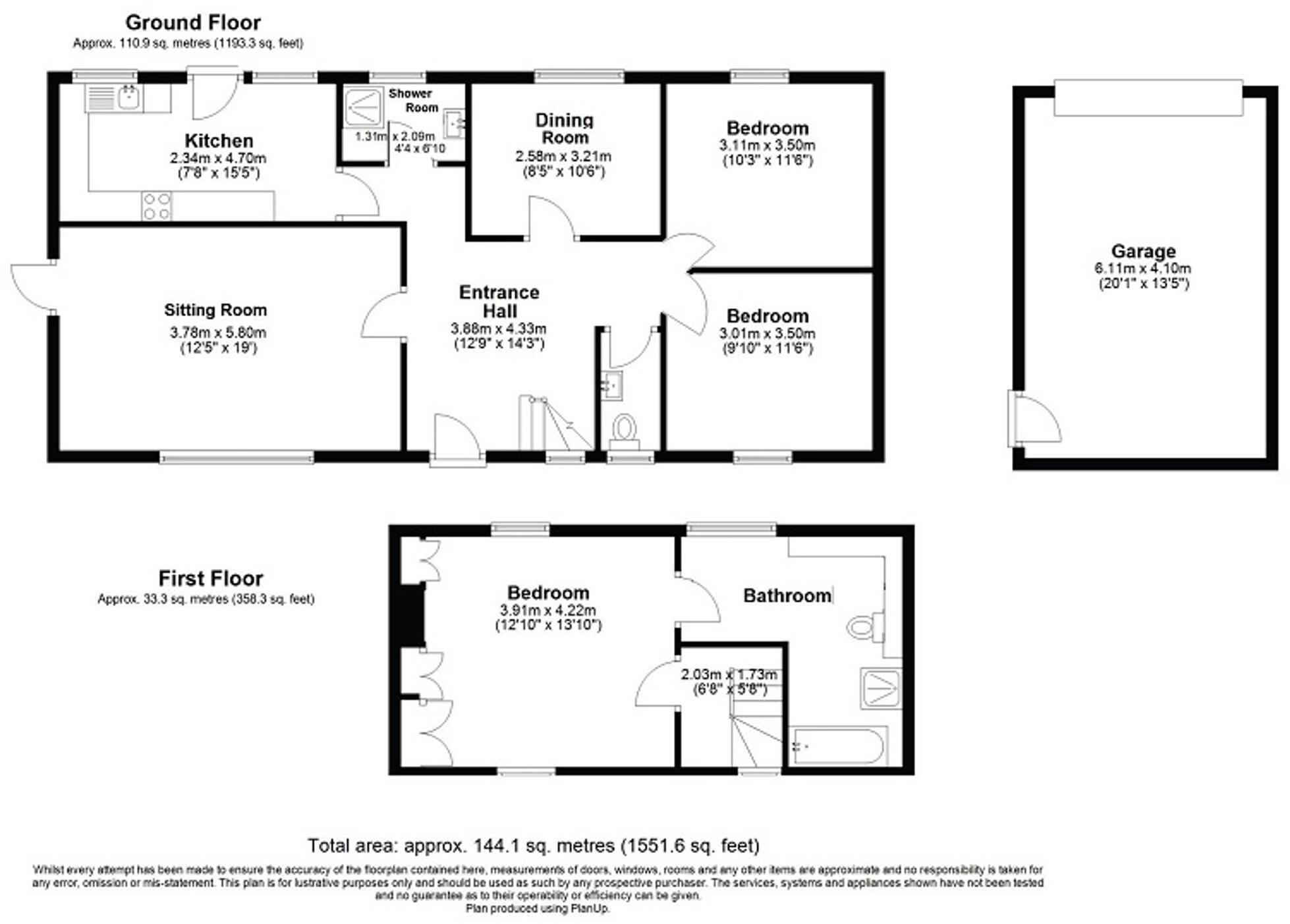Summary - HOMESTEAD OLD BRICKYARD RYE TN31 7EE
3 bed 2 bath Detached Bungalow
Flexible three-bedroom bungalow on a large plot, close to Rye town centre and train links..
Three-bedroom detached chalet-style bungalow with flexible accommodation
Large landscaped garden with extensive paved terrace and private outlook
Off-road parking plus substantial detached garage and workshop space
Bright rooms with large windows; most living on ground floor
First-floor principal bedroom suite with ensuite bathroom and garden views
Ground-floor shower room and separate cloakroom increase functionality
Council tax above average; local crime levels are higher than typical
Good transport links — nearby station with Ashford International connections
Set on the edge of Rye, this detached 3-bedroom chalet-style bungalow combines adaptable family living with generous outdoor space. Most accommodation is on the ground floor, including a practical shower room and separate cloakroom, while an impressive first-floor bedroom suite enjoys peaceful rear garden views.
Outside, a large landscaped garden and extensive paved terrace provide private outdoor living and entertaining space. Off-road parking and a substantial detached garage add storage and hobby potential; the sizable plot offers scope for further landscaping or extension subject to planning.
The property sits in a historic area once associated with brick-making, within easy reach of Rye’s shops, eateries and schools. The local train station provides links to Ashford International, useful for commuting. Buyers should note council tax is above average and local crime statistics are higher than typical for the area. Mobile signal and broadband are strong.
This home will suit buyers seeking a bright, flexible family house in a town-fringe setting, with room to personalise. The layout and plot make it appealing for those who value outside space, convenient transport links, and straightforward ground-floor living with an upstairs principal suite.
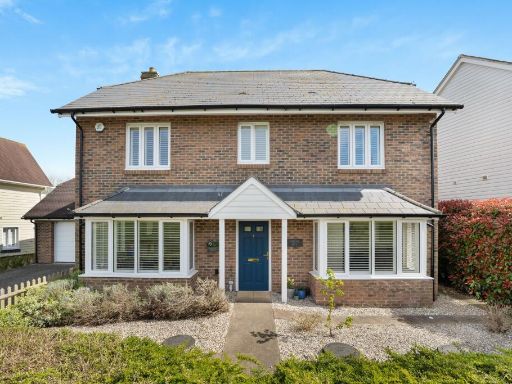 4 bedroom detached house for sale in Wellington Avenue, Rye, TN31 — £699,950 • 4 bed • 4 bath • 1561 ft²
4 bedroom detached house for sale in Wellington Avenue, Rye, TN31 — £699,950 • 4 bed • 4 bath • 1561 ft²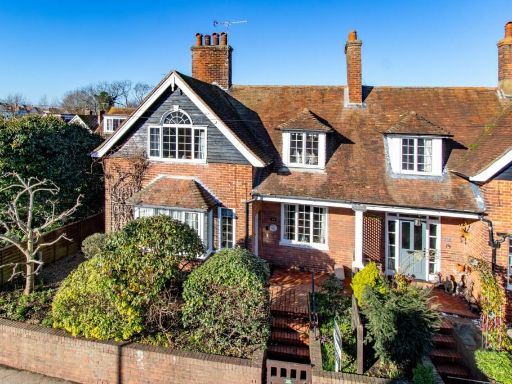 3 bedroom semi-detached house for sale in Udimore Road, Rye, East Sussex, TN31 — £465,000 • 3 bed • 1 bath • 1241 ft²
3 bedroom semi-detached house for sale in Udimore Road, Rye, East Sussex, TN31 — £465,000 • 3 bed • 1 bath • 1241 ft²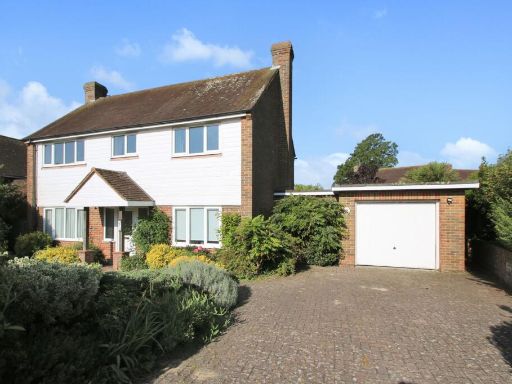 3 bedroom detached house for sale in Fair Meadow, Rye, TN31 — £630,000 • 3 bed • 2 bath • 1001 ft²
3 bedroom detached house for sale in Fair Meadow, Rye, TN31 — £630,000 • 3 bed • 2 bath • 1001 ft²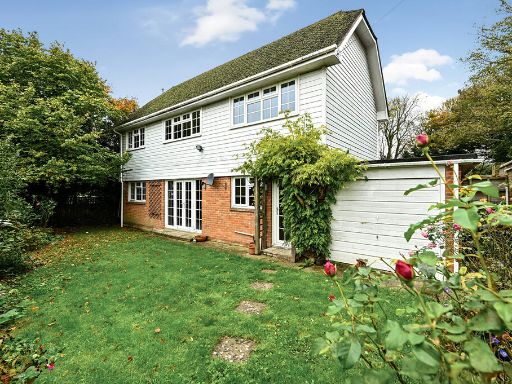 3 bedroom house for sale in Point Hill, Rye, East Sussex TN31 7NP, TN31 — £425,000 • 3 bed • 1 bath • 1135 ft²
3 bedroom house for sale in Point Hill, Rye, East Sussex TN31 7NP, TN31 — £425,000 • 3 bed • 1 bath • 1135 ft² 3 bedroom semi-detached house for sale in New Road, Rye, East Sussex TN31 7LS, TN31 — £430,000 • 3 bed • 1 bath • 1296 ft²
3 bedroom semi-detached house for sale in New Road, Rye, East Sussex TN31 7LS, TN31 — £430,000 • 3 bed • 1 bath • 1296 ft²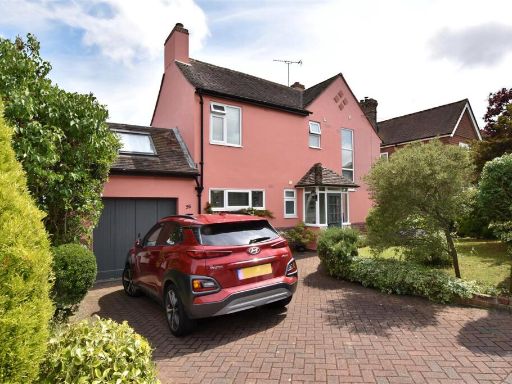 3 bedroom detached house for sale in Cadborough Cliff, Rye, TN31 — £699,990 • 3 bed • 2 bath • 1537 ft²
3 bedroom detached house for sale in Cadborough Cliff, Rye, TN31 — £699,990 • 3 bed • 2 bath • 1537 ft²