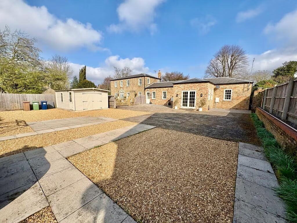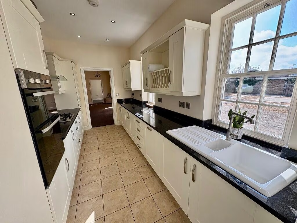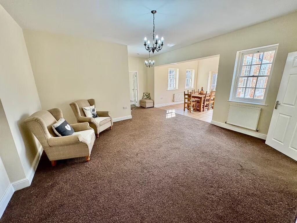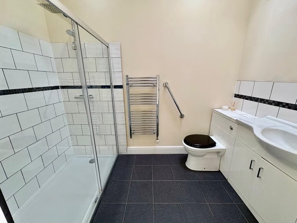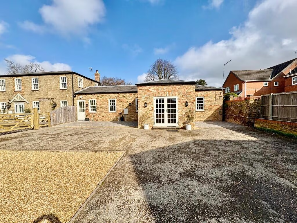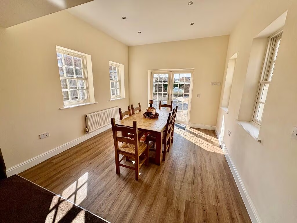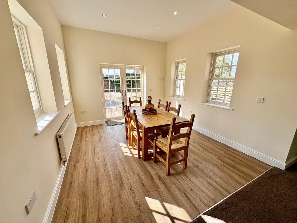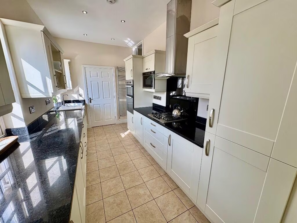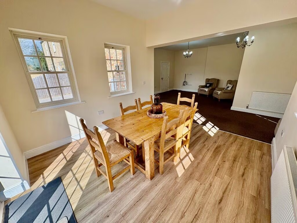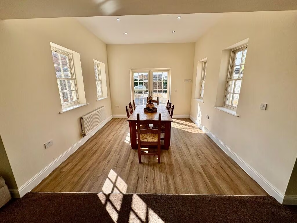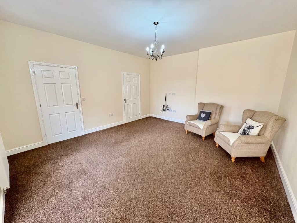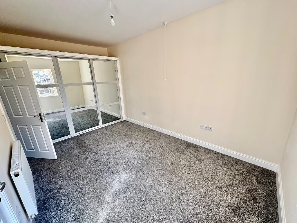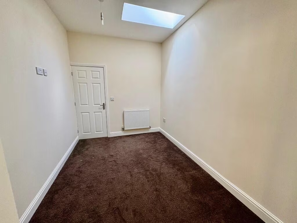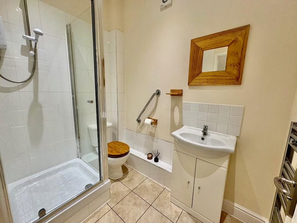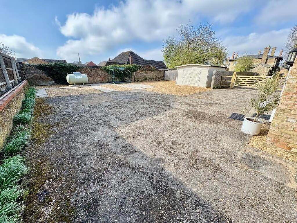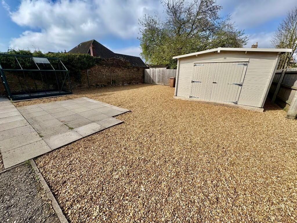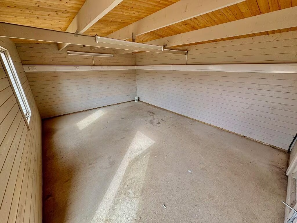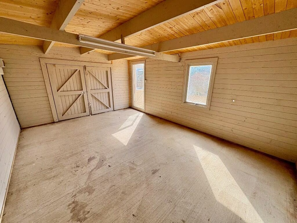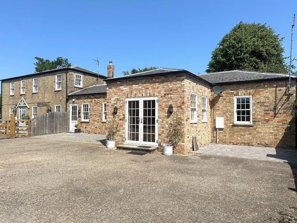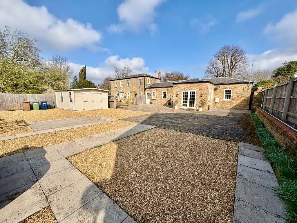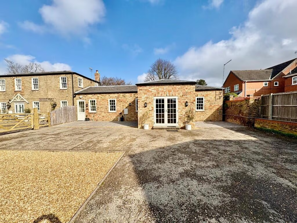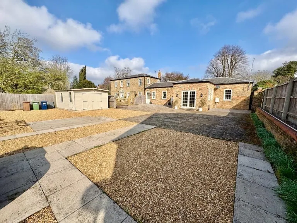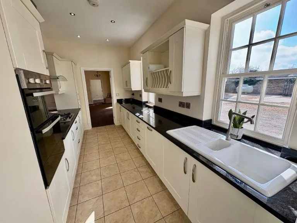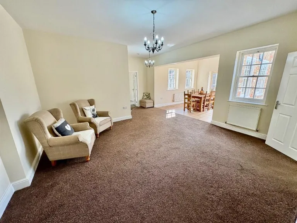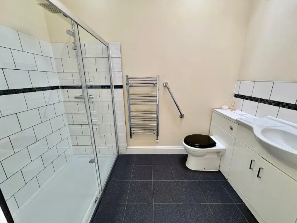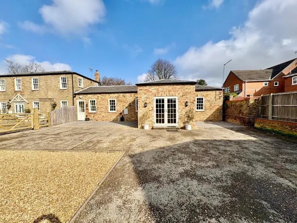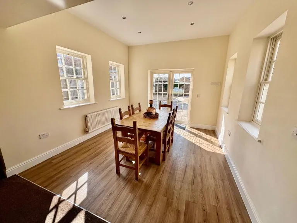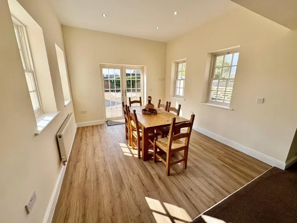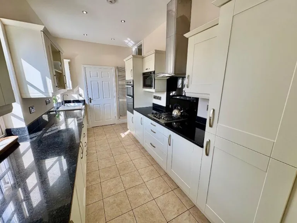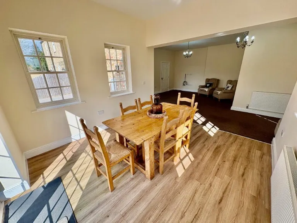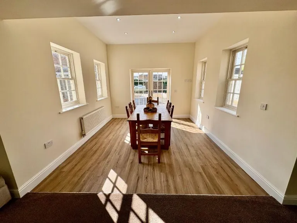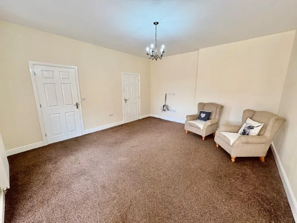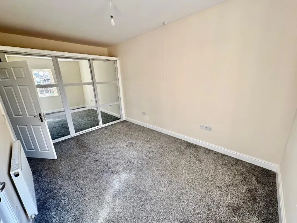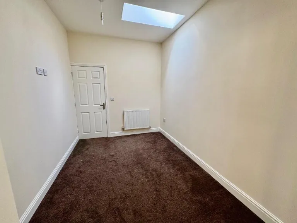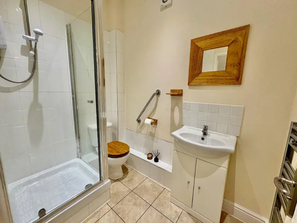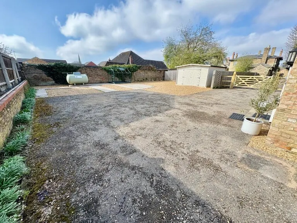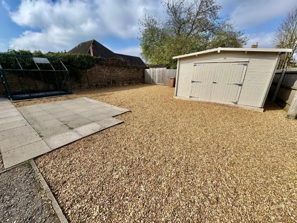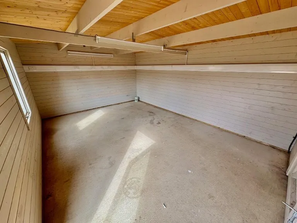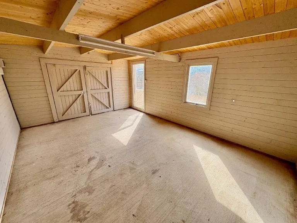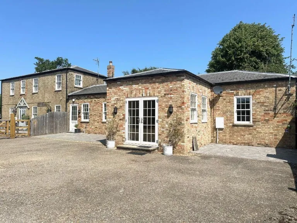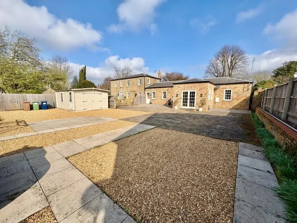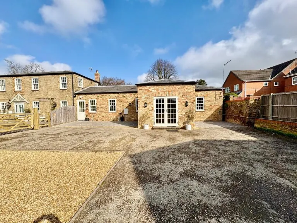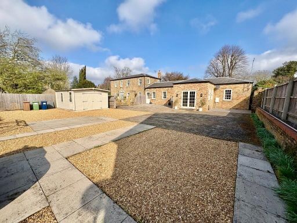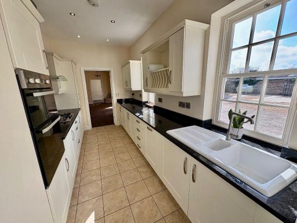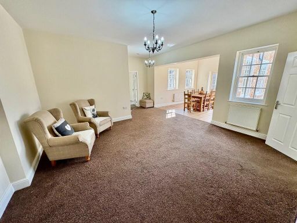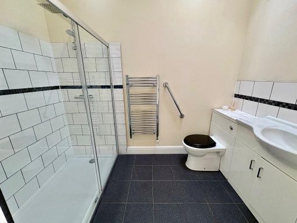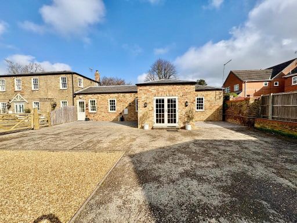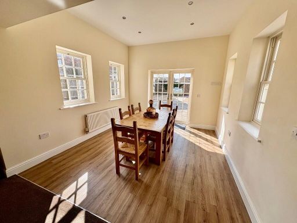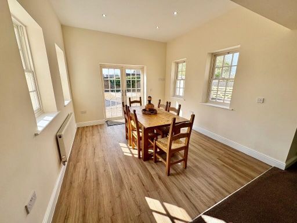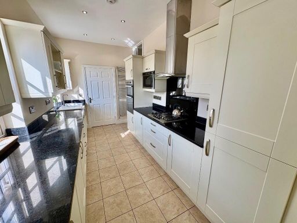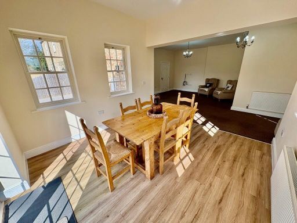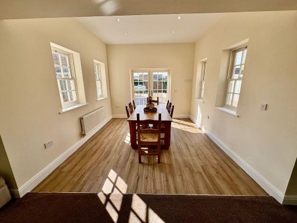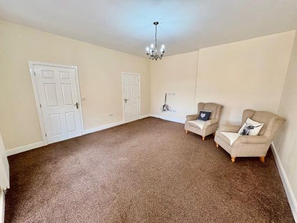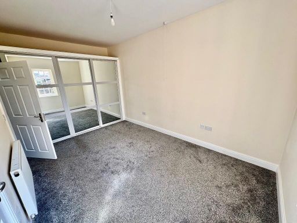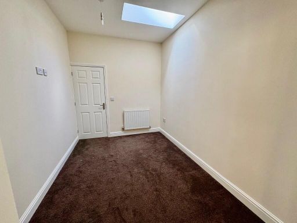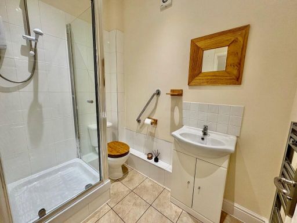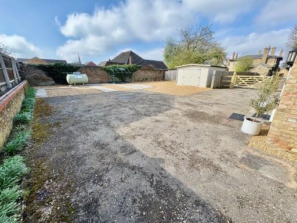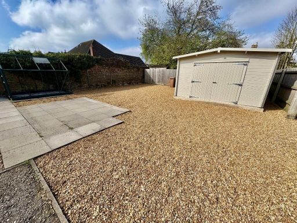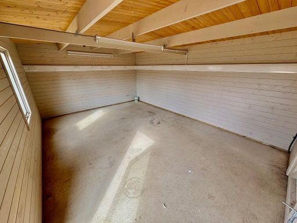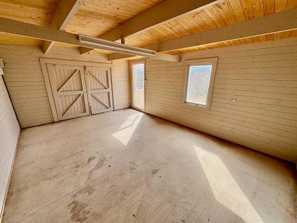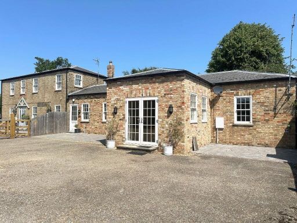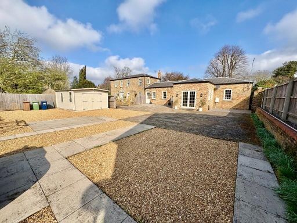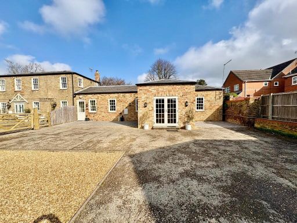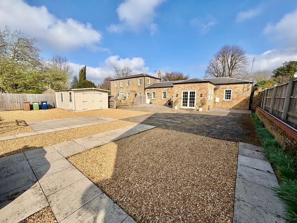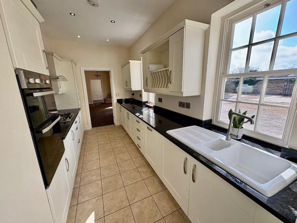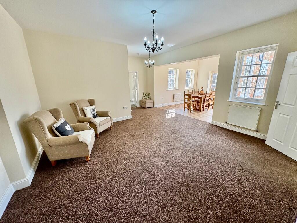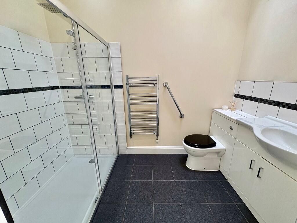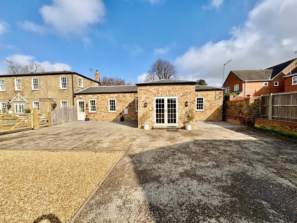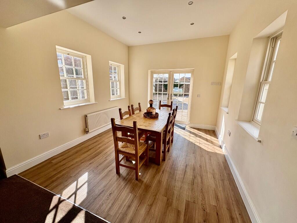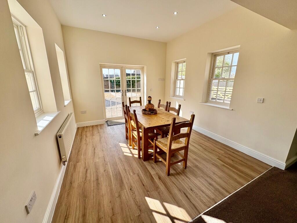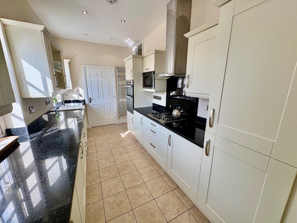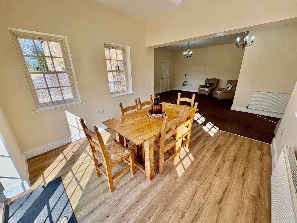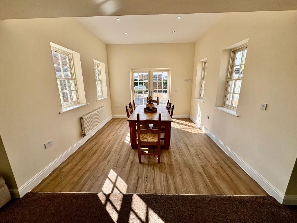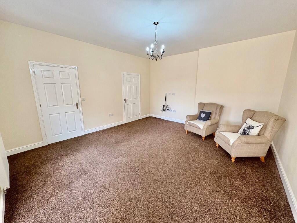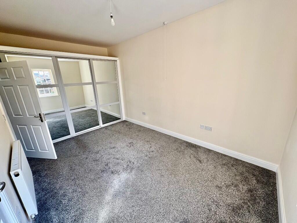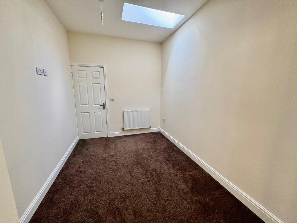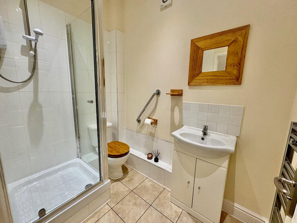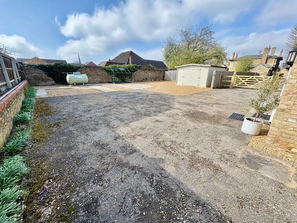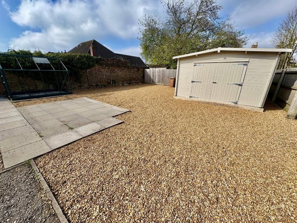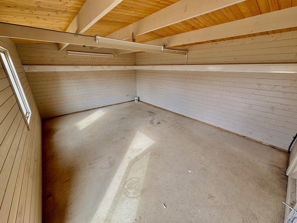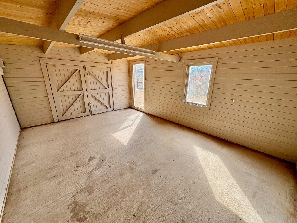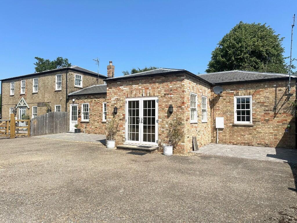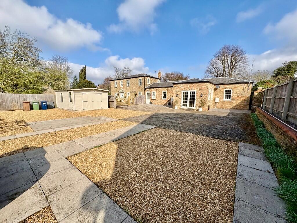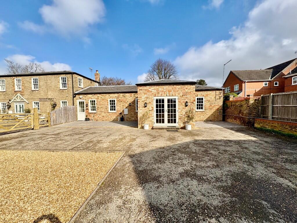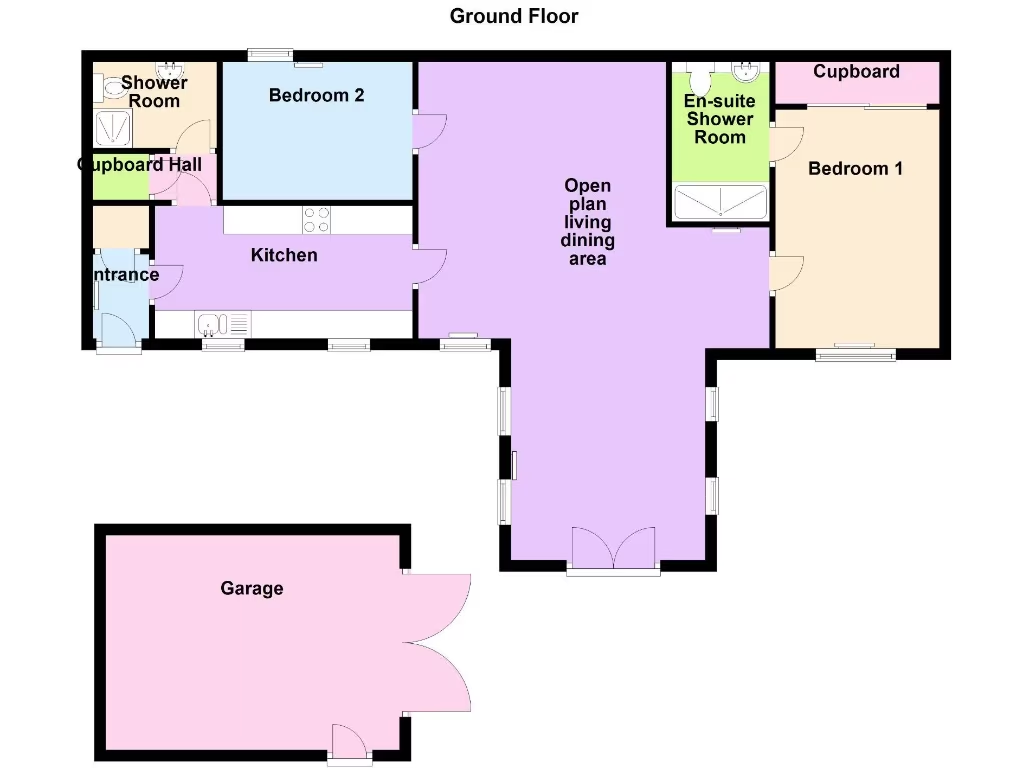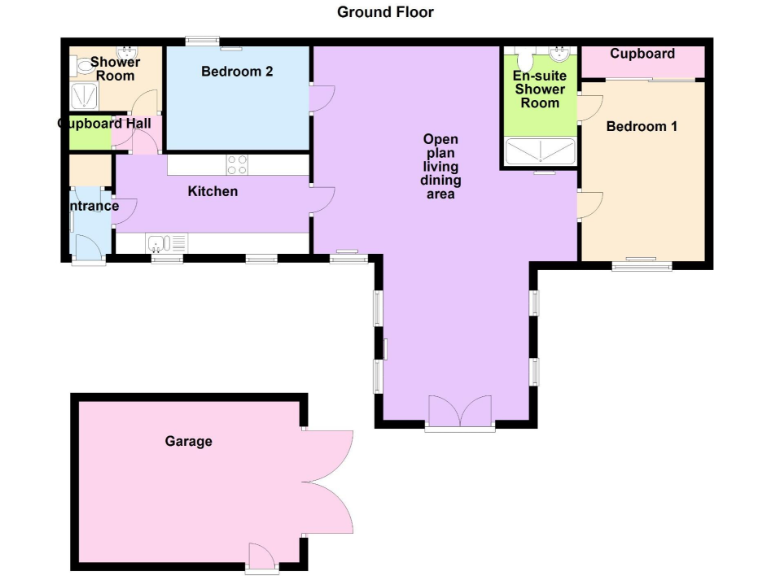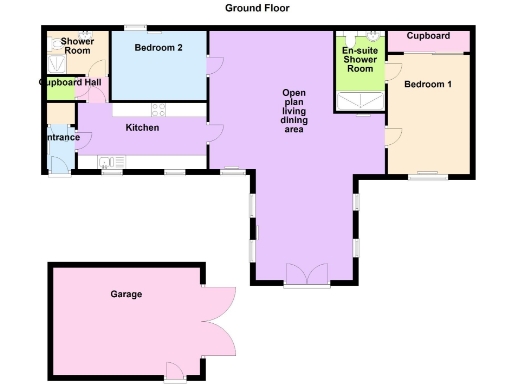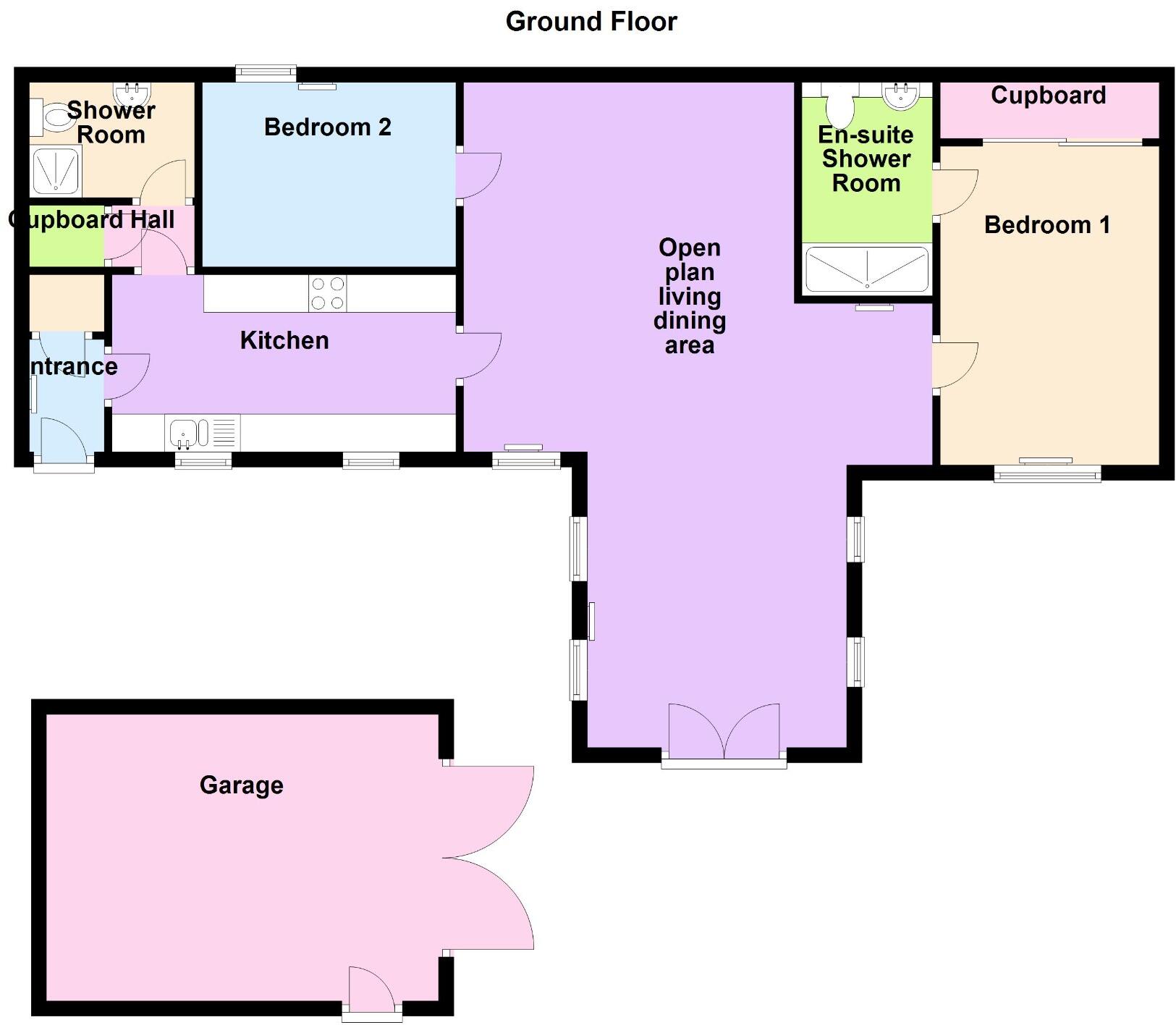Summary - High Causeway, Whittlesey, PE7 PE7 1QA
2 bed 2 bath Semi-Detached Bungalow
Spacious single‑storey cottage on a large plot with garage and parking for six.
Private drive access through five‑bar wooden gate
Located at the end of a private drive, this single‑storey semi‑detached cottage sits on a generous plot with scope for future extension (subject to planning permission). The layout is designed for easy living: a large open‑plan living/dining room, fitted kitchen and two double bedrooms each served by its own shower room. Practical extras include double glazing, BT fibre, a powered wooden garage and off‑street parking for several cars.
The bungalow suits buyers seeking downsized, single‑level accommodation or an investor targeting rental demand in Whittlesey. The sweeping gravel driveway, low‑maintenance garden and single‑floor plan offer immediate comfort and mobility advantages. The fitted kitchen and contemporary finishes mean the property is largely move‑in ready while still offering scope for cosmetic updating or extension to increase value (STPP).
Notable considerations are the local area classification: ageing urban communities with above‑average deprivation indicators, and average local crime levels. Any buyer should also factor ongoing plot maintenance for the large garden and gravel driveway. Prospective purchasers should check planning feasibility before committing to extensions or significant structural changes.
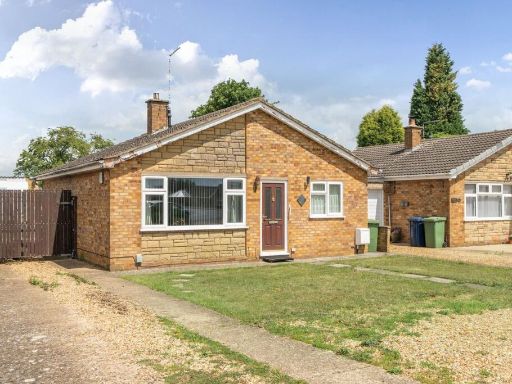 2 bedroom bungalow for sale in Yarwells Headland, Whittlesey, Peterborough, PE7 — £225,000 • 2 bed • 1 bath • 696 ft²
2 bedroom bungalow for sale in Yarwells Headland, Whittlesey, Peterborough, PE7 — £225,000 • 2 bed • 1 bath • 696 ft²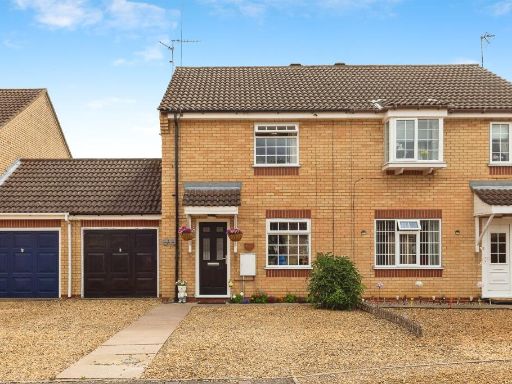 2 bedroom semi-detached house for sale in Scaldgate Court, Whittlesey, Peterborough, PE7 — £210,000 • 2 bed • 1 bath • 819 ft²
2 bedroom semi-detached house for sale in Scaldgate Court, Whittlesey, Peterborough, PE7 — £210,000 • 2 bed • 1 bath • 819 ft²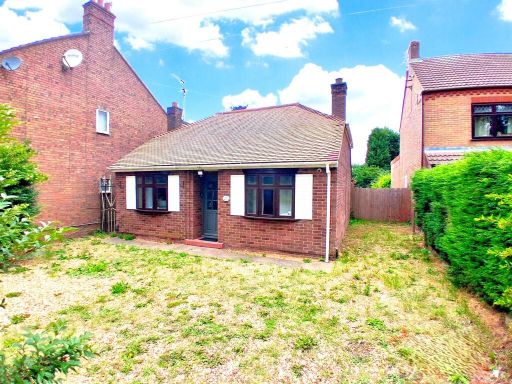 4 bedroom chalet for sale in Peterborough Road, Whittlesey, Peterborough, PE7 — £280,000 • 4 bed • 1 bath • 1012 ft²
4 bedroom chalet for sale in Peterborough Road, Whittlesey, Peterborough, PE7 — £280,000 • 4 bed • 1 bath • 1012 ft²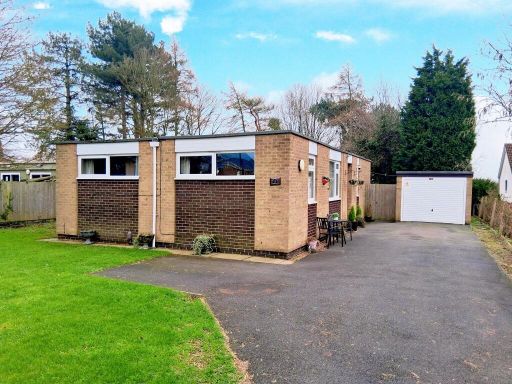 3 bedroom detached bungalow for sale in Priors Road, Whittlesey, Peterborough, PE7 — £270,000 • 3 bed • 1 bath • 980 ft²
3 bedroom detached bungalow for sale in Priors Road, Whittlesey, Peterborough, PE7 — £270,000 • 3 bed • 1 bath • 980 ft²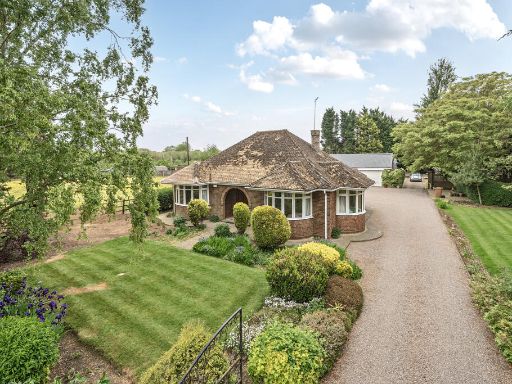 3 bedroom bungalow for sale in Station Road, Whittlesey, Peterborough, Cambridgeshire, PE7 — £650,000 • 3 bed • 2 bath • 1793 ft²
3 bedroom bungalow for sale in Station Road, Whittlesey, Peterborough, Cambridgeshire, PE7 — £650,000 • 3 bed • 2 bath • 1793 ft²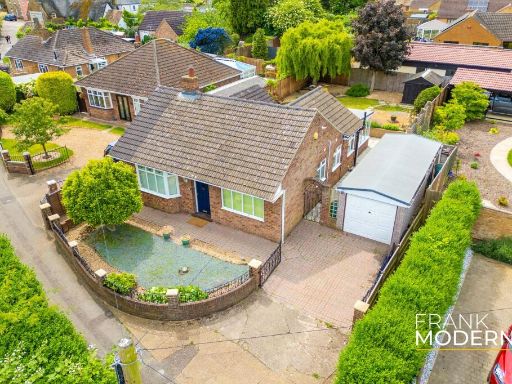 3 bedroom detached bungalow for sale in Arnolds Lane, Whittlesey, PE7 — £300,000 • 3 bed • 1 bath • 980 ft²
3 bedroom detached bungalow for sale in Arnolds Lane, Whittlesey, PE7 — £300,000 • 3 bed • 1 bath • 980 ft²