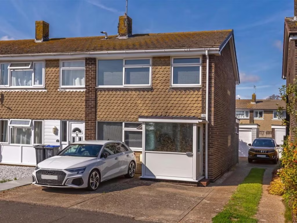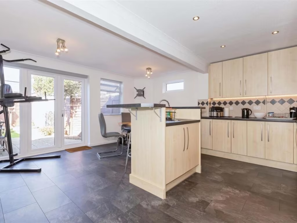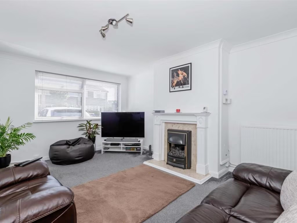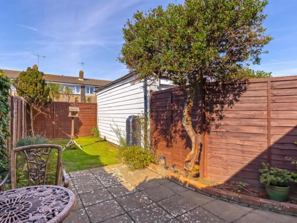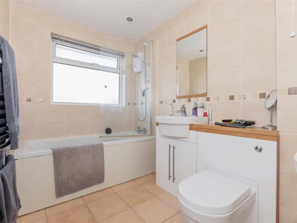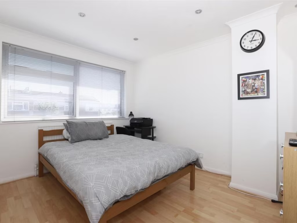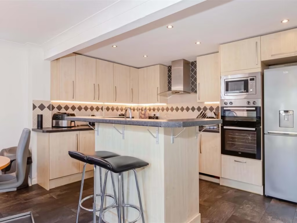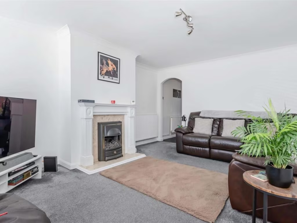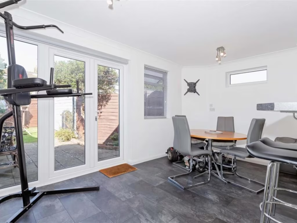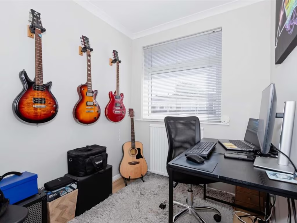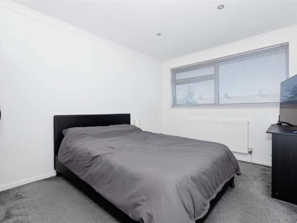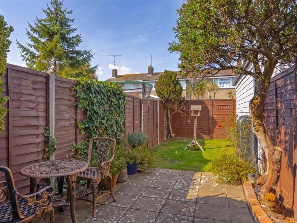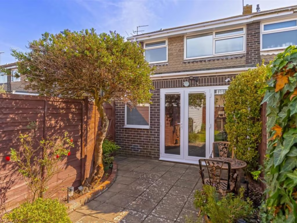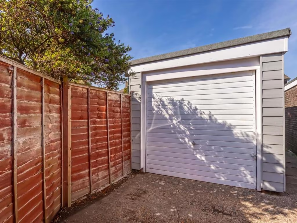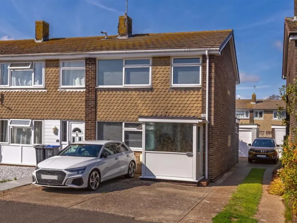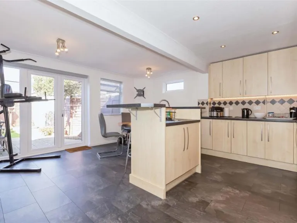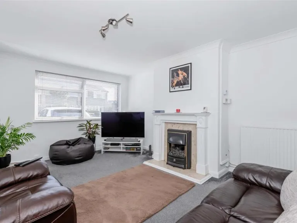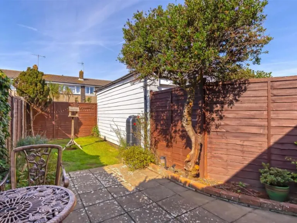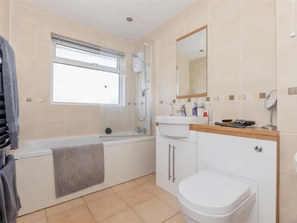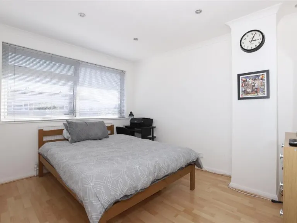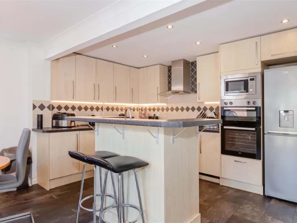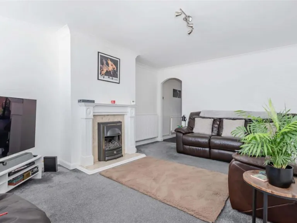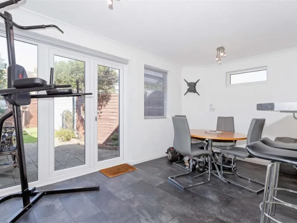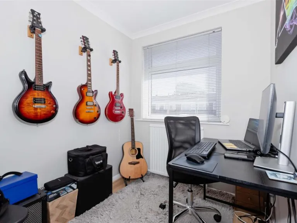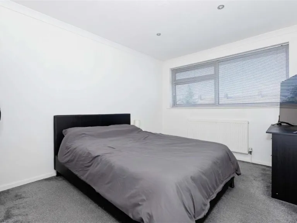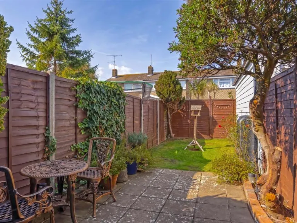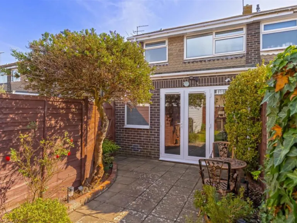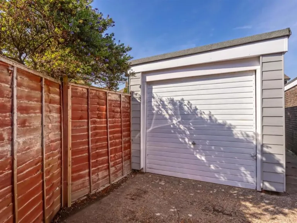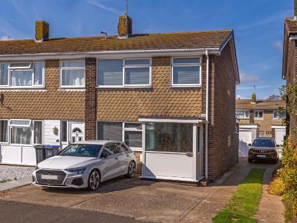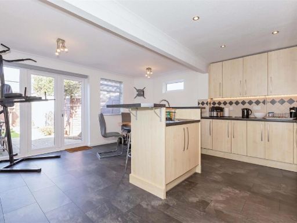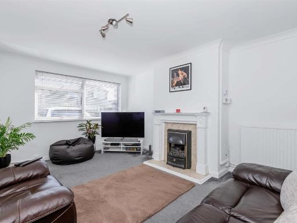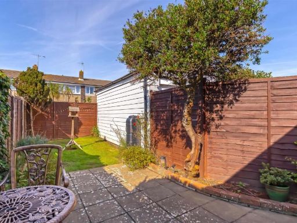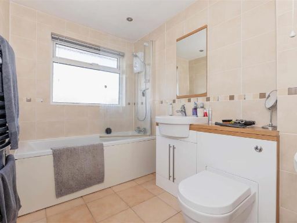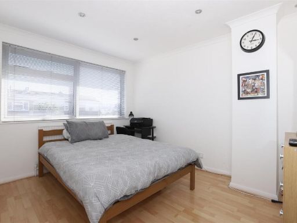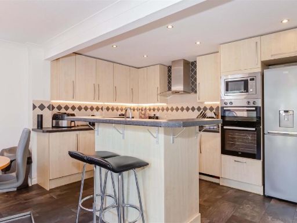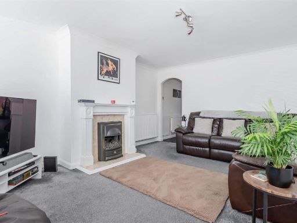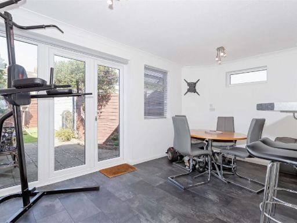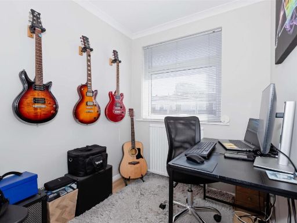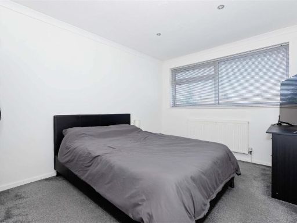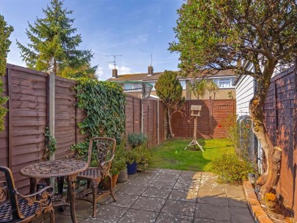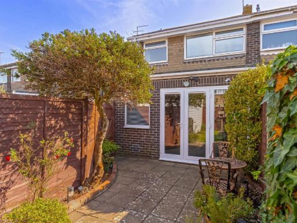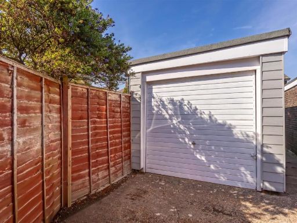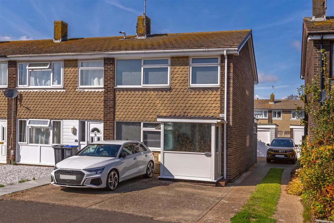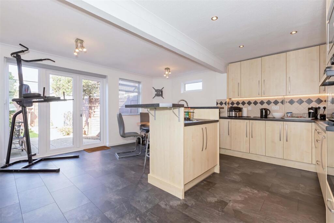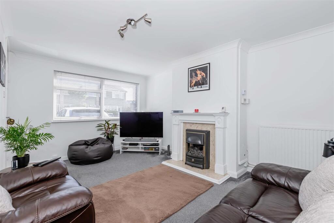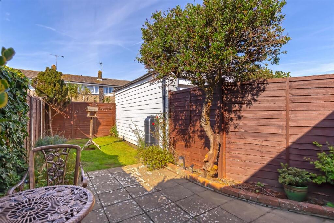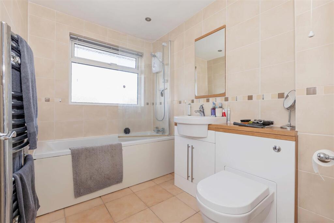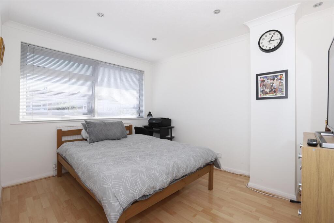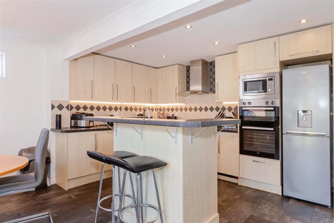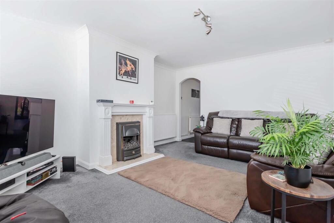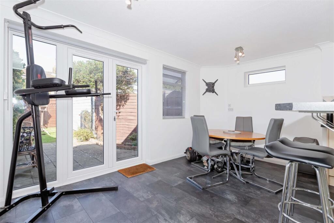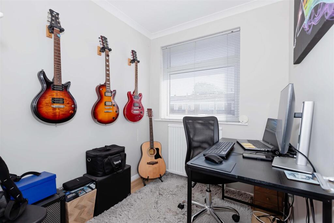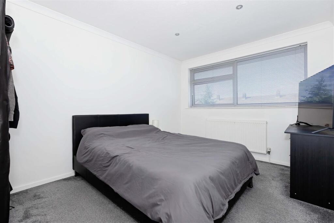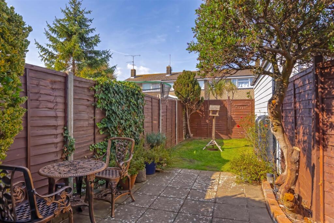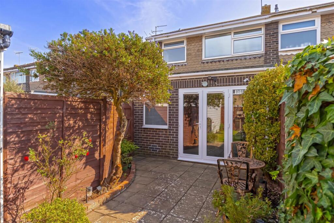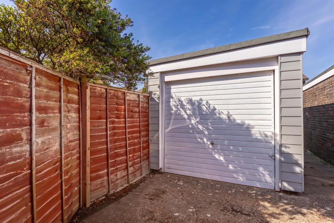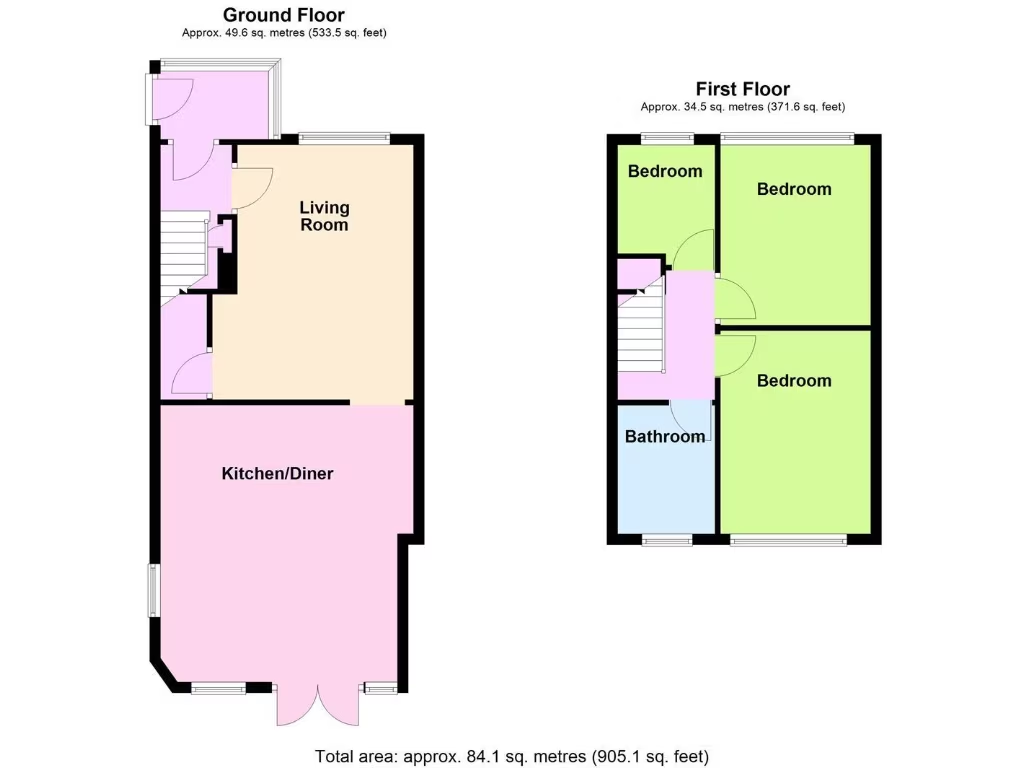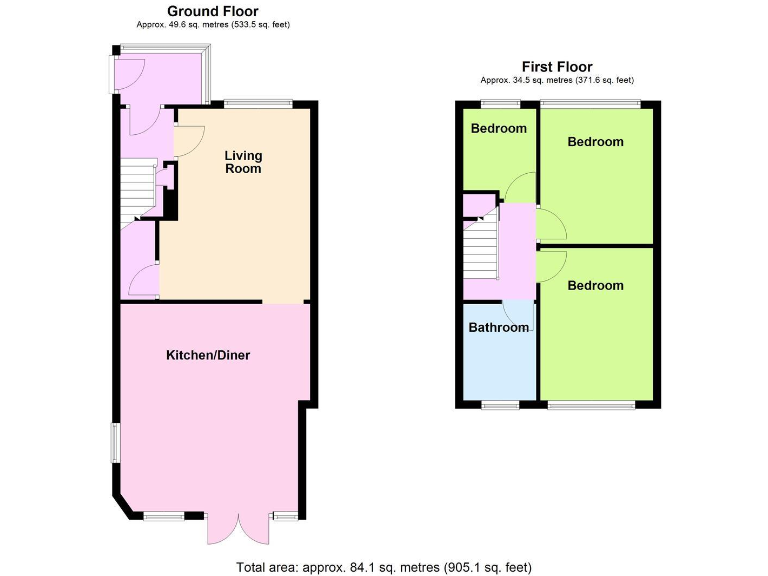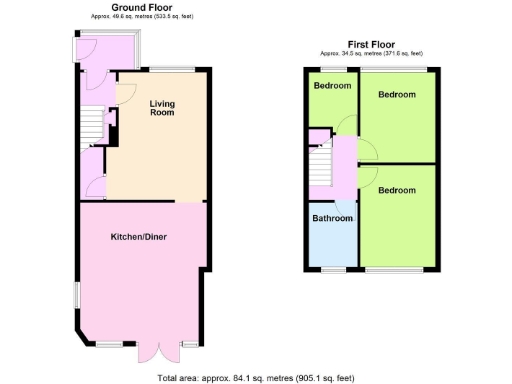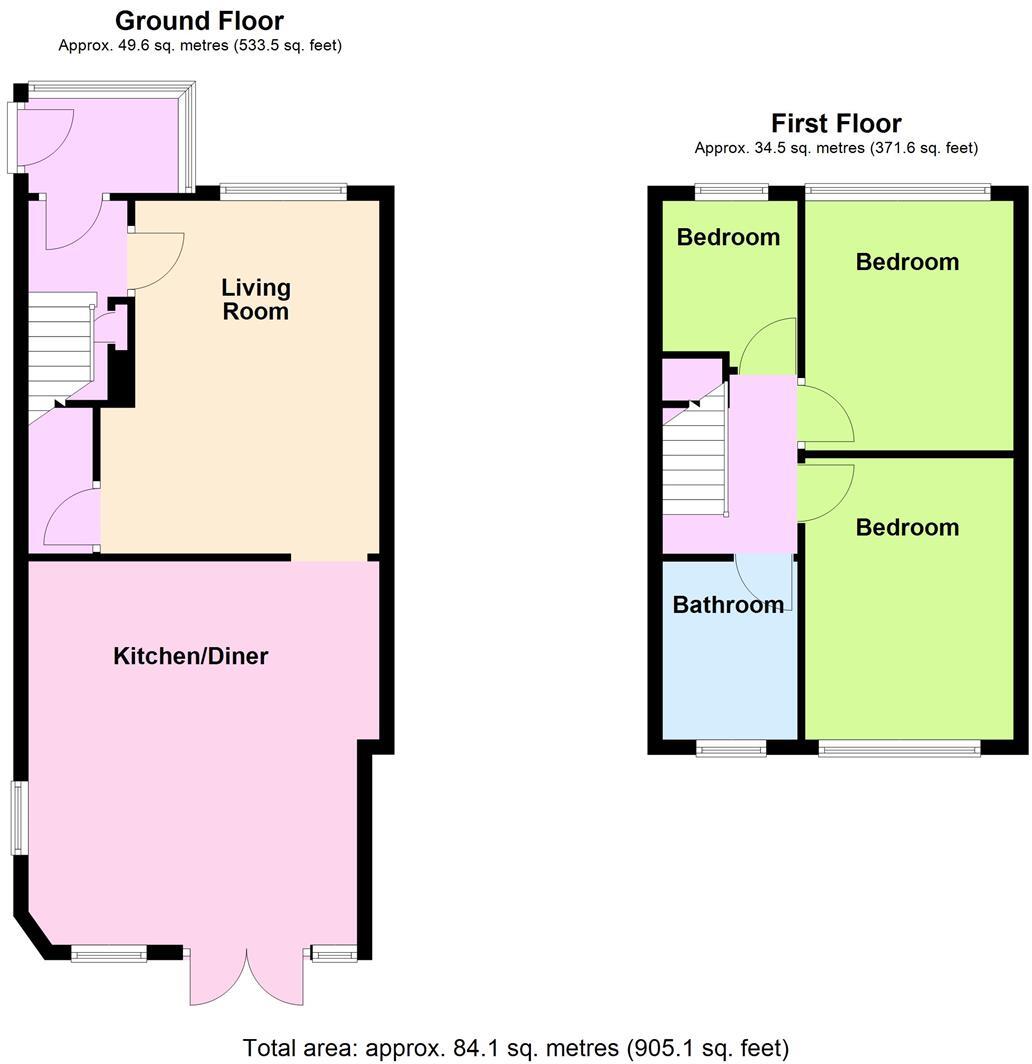Summary - 20 KIPLING AVENUE GORING BY SEA WORTHING BN12 6LJ
3 bed 1 bath End of Terrace
Three-bed family home with garage, driveway and a contemporary kitchen-diner..
Extended three-bedroom end-of-terrace with open-plan kitchen/diner
This extended three-bedroom end-of-terrace in Goring-by-Sea offers practical family living with off-street parking and a rear garage. The house benefits from a large open-plan kitchen/diner with bi-folding doors to the garden, a separate living room and three bedrooms arranged over two floors — a sensible layout for families or couples wanting extra space.
The kitchen/dining area is contemporary and light, creating an inviting hub for daily life and entertaining. There are useful storage cupboards, a driveway for two cars and a rear garage with power and lighting — good for secure parking, a workshop or additional storage. The property is Freehold and sits in a residential street close to Goring station, shops and a mix of primary and secondary schools.
Notable drawbacks are the single bathroom and a very small third bedroom, which may suit a study or child’s room rather than a double. The living room houses a fireplace with a back boiler — a potential maintenance or replacement consideration. Some parts of the house will benefit from updating or modernisation to suit long-term tastes and standards; purchasers should confirm planning/building consents for the extension and verify service details.
Overall this is a practical, average-sized family home in a convenient suburban location with immediate kerb appeal, parking and scope to add value by updating interiors. Viewing is recommended to appreciate the layout and potential.
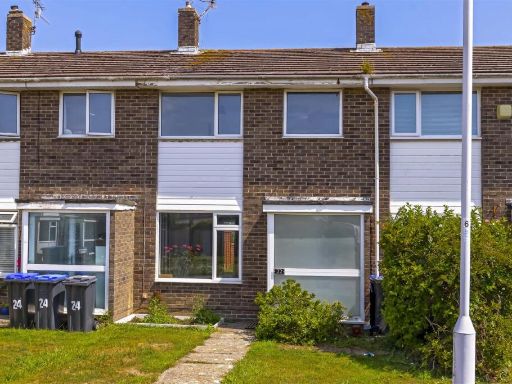 3 bedroom terraced house for sale in Coleridge Crescent, Goring-By-Sea, BN12 — £300,000 • 3 bed • 1 bath • 722 ft²
3 bedroom terraced house for sale in Coleridge Crescent, Goring-By-Sea, BN12 — £300,000 • 3 bed • 1 bath • 722 ft²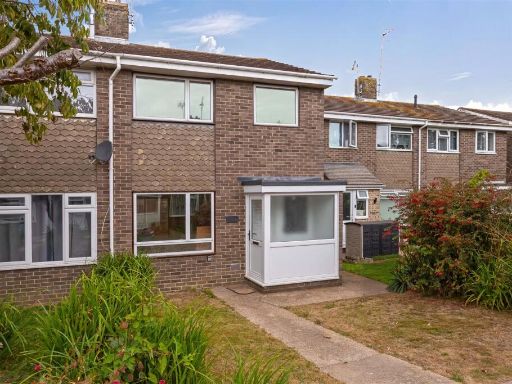 3 bedroom semi-detached house for sale in Lychpole Walk, Goring-By-Sea, BN12 — £350,000 • 3 bed • 1 bath • 797 ft²
3 bedroom semi-detached house for sale in Lychpole Walk, Goring-By-Sea, BN12 — £350,000 • 3 bed • 1 bath • 797 ft²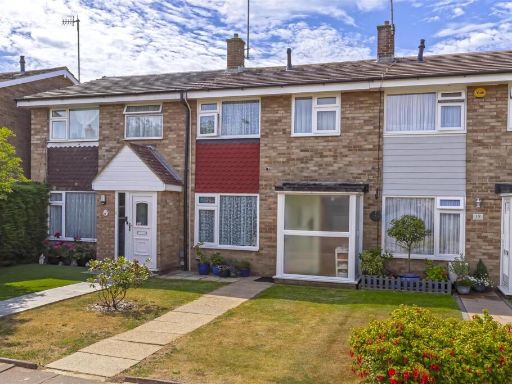 3 bedroom house for sale in Galsworthy Close, Goring-By-Sea, Worthing, BN12 — £325,000 • 3 bed • 1 bath • 681 ft²
3 bedroom house for sale in Galsworthy Close, Goring-By-Sea, Worthing, BN12 — £325,000 • 3 bed • 1 bath • 681 ft²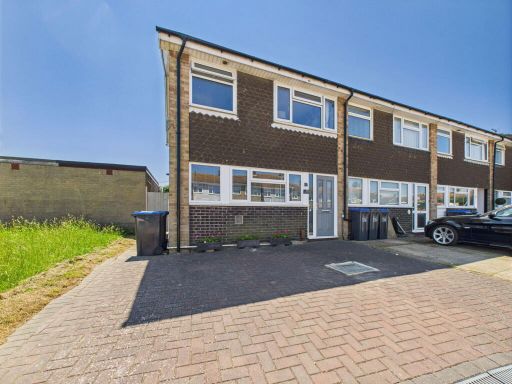 3 bedroom end of terrace house for sale in Kipling Avenue, Goring-by-Sea, Worthing, BN12 — £320,000 • 3 bed • 1 bath • 840 ft²
3 bedroom end of terrace house for sale in Kipling Avenue, Goring-by-Sea, Worthing, BN12 — £320,000 • 3 bed • 1 bath • 840 ft²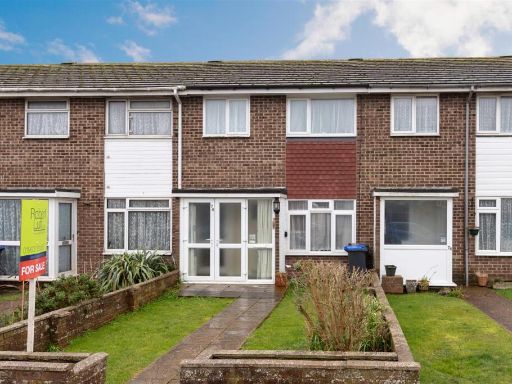 3 bedroom terraced house for sale in Coleridge Crescent, Goring, BN12 — £300,000 • 3 bed • 1 bath • 855 ft²
3 bedroom terraced house for sale in Coleridge Crescent, Goring, BN12 — £300,000 • 3 bed • 1 bath • 855 ft²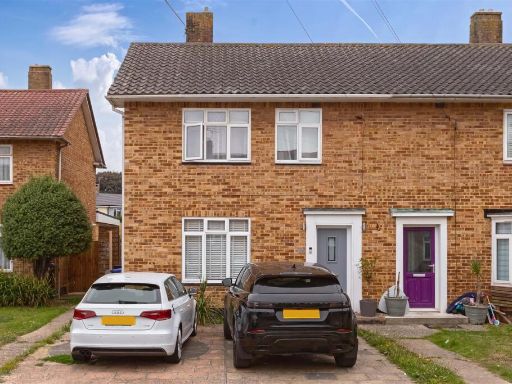 3 bedroom end of terrace house for sale in Barrington Close, Goring-By-Sea, BN12 — £400,000 • 3 bed • 1 bath • 1135 ft²
3 bedroom end of terrace house for sale in Barrington Close, Goring-By-Sea, BN12 — £400,000 • 3 bed • 1 bath • 1135 ft²