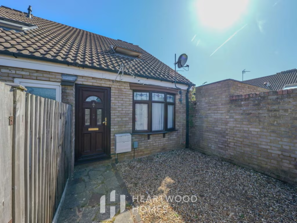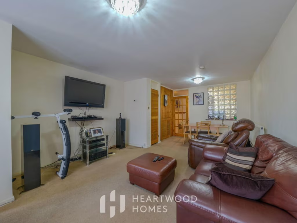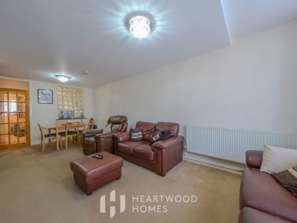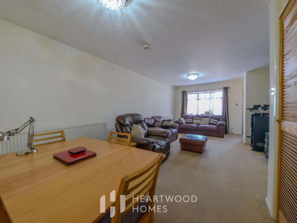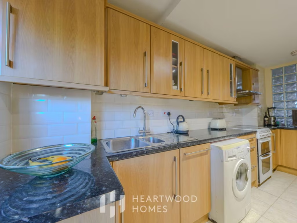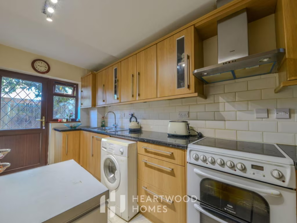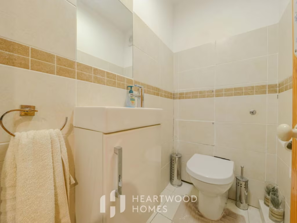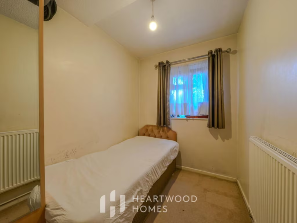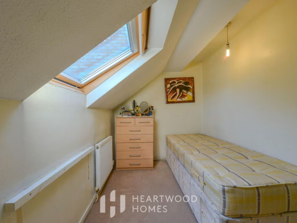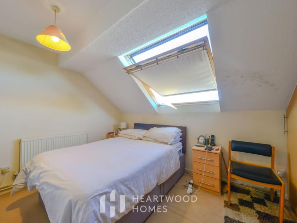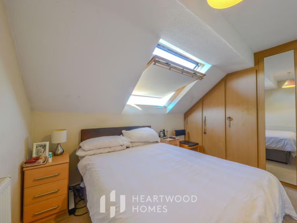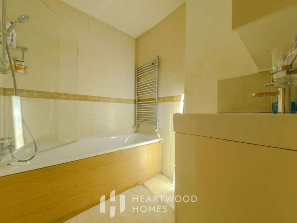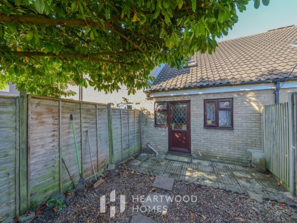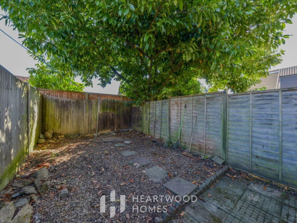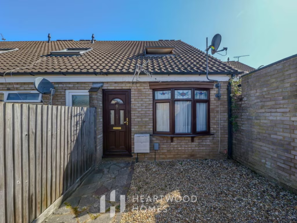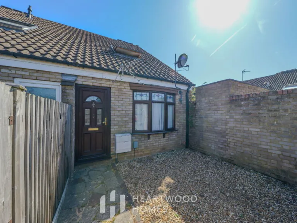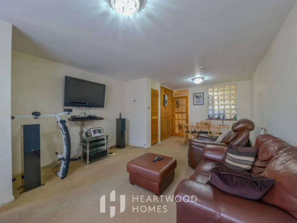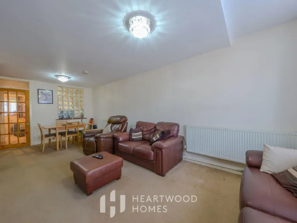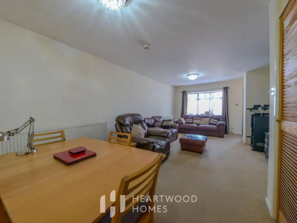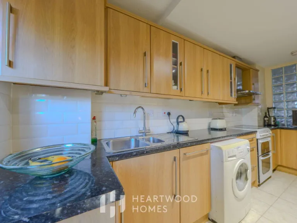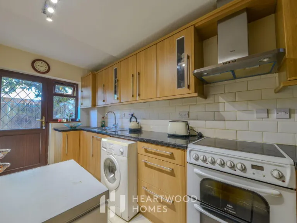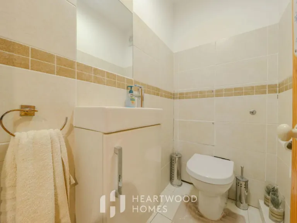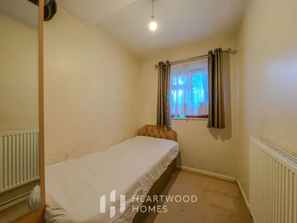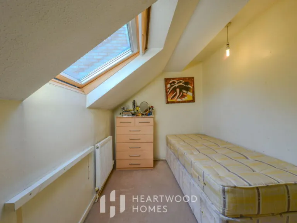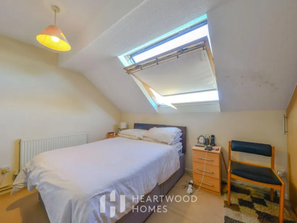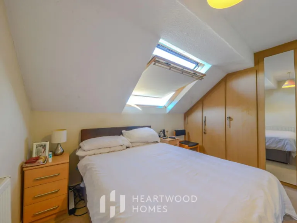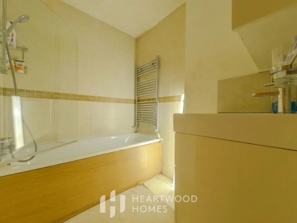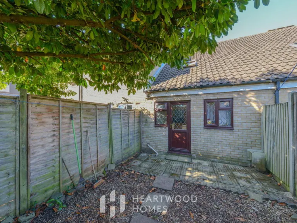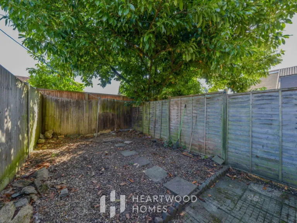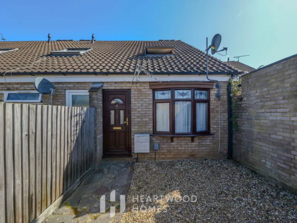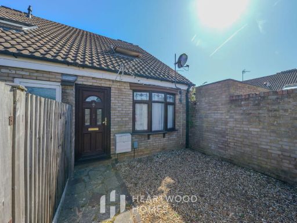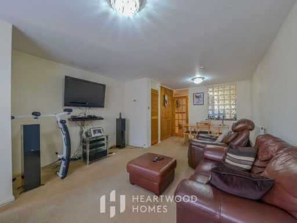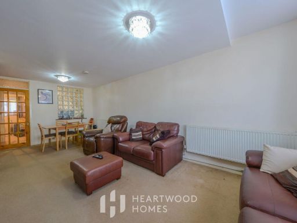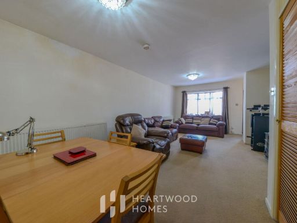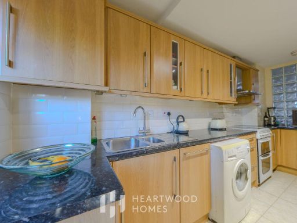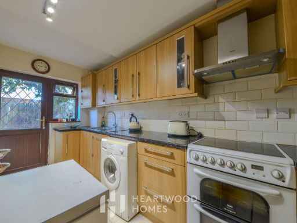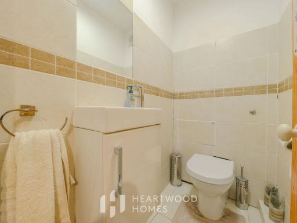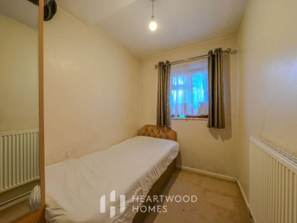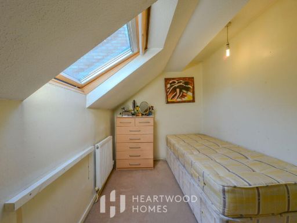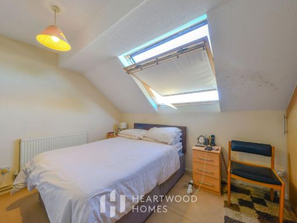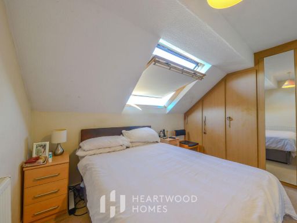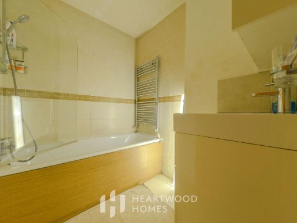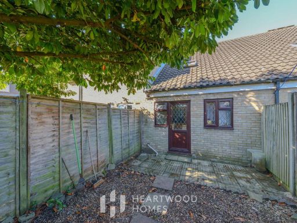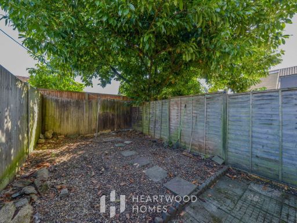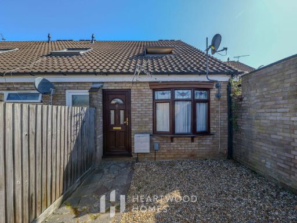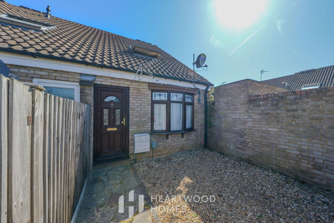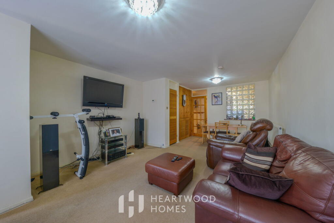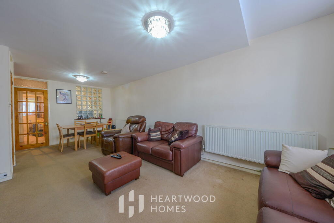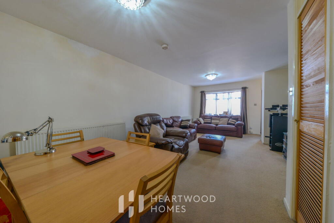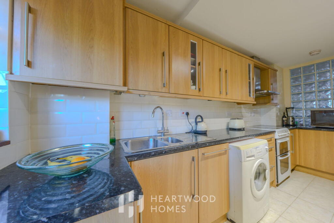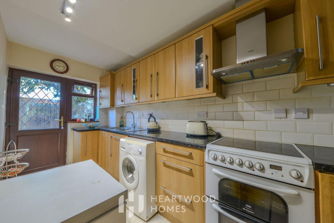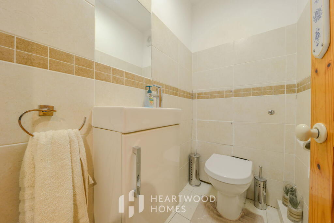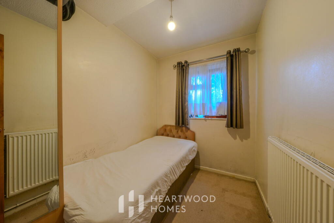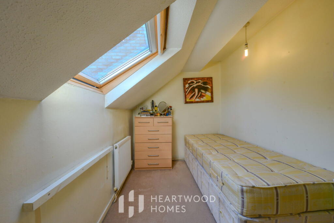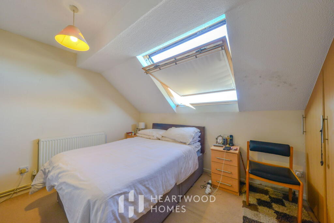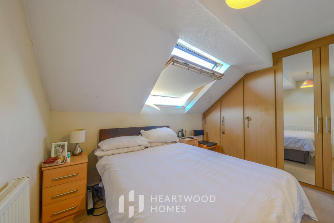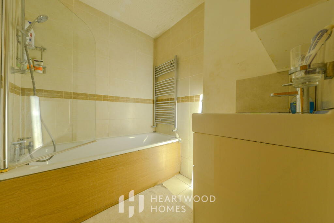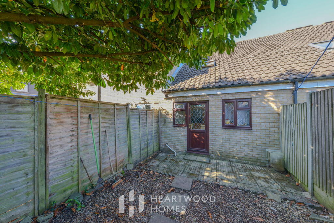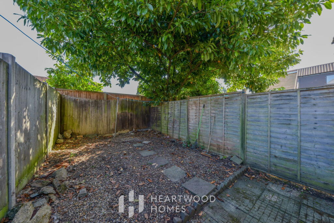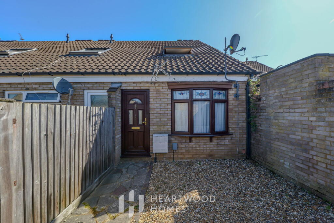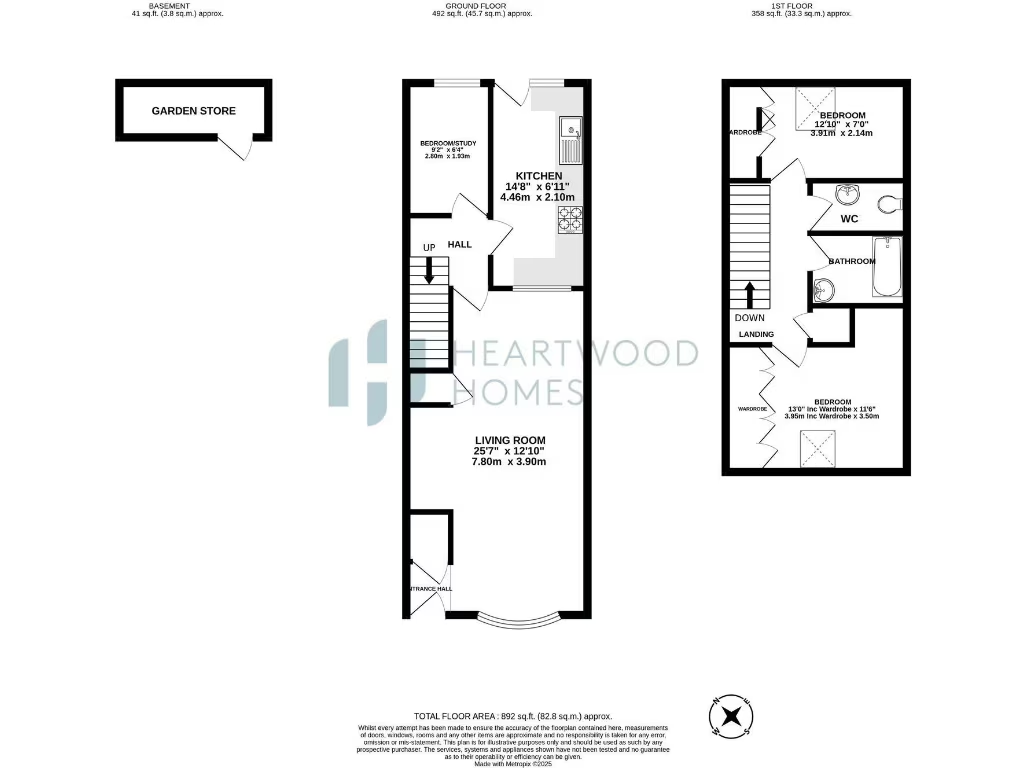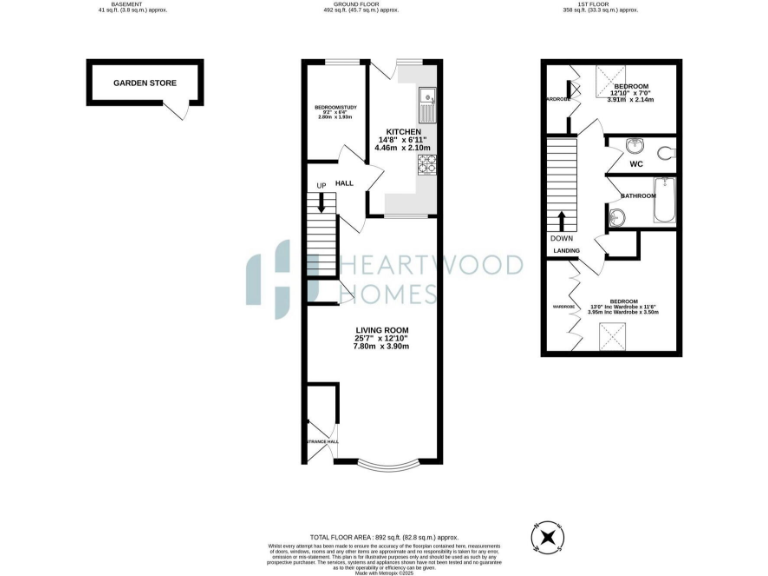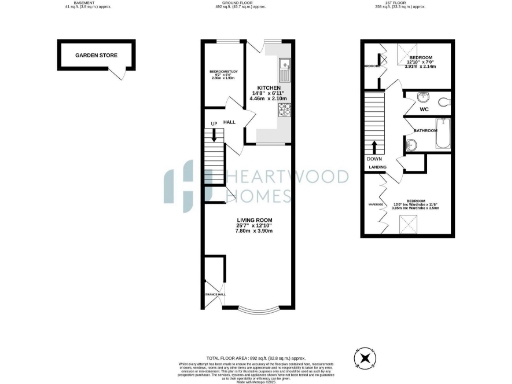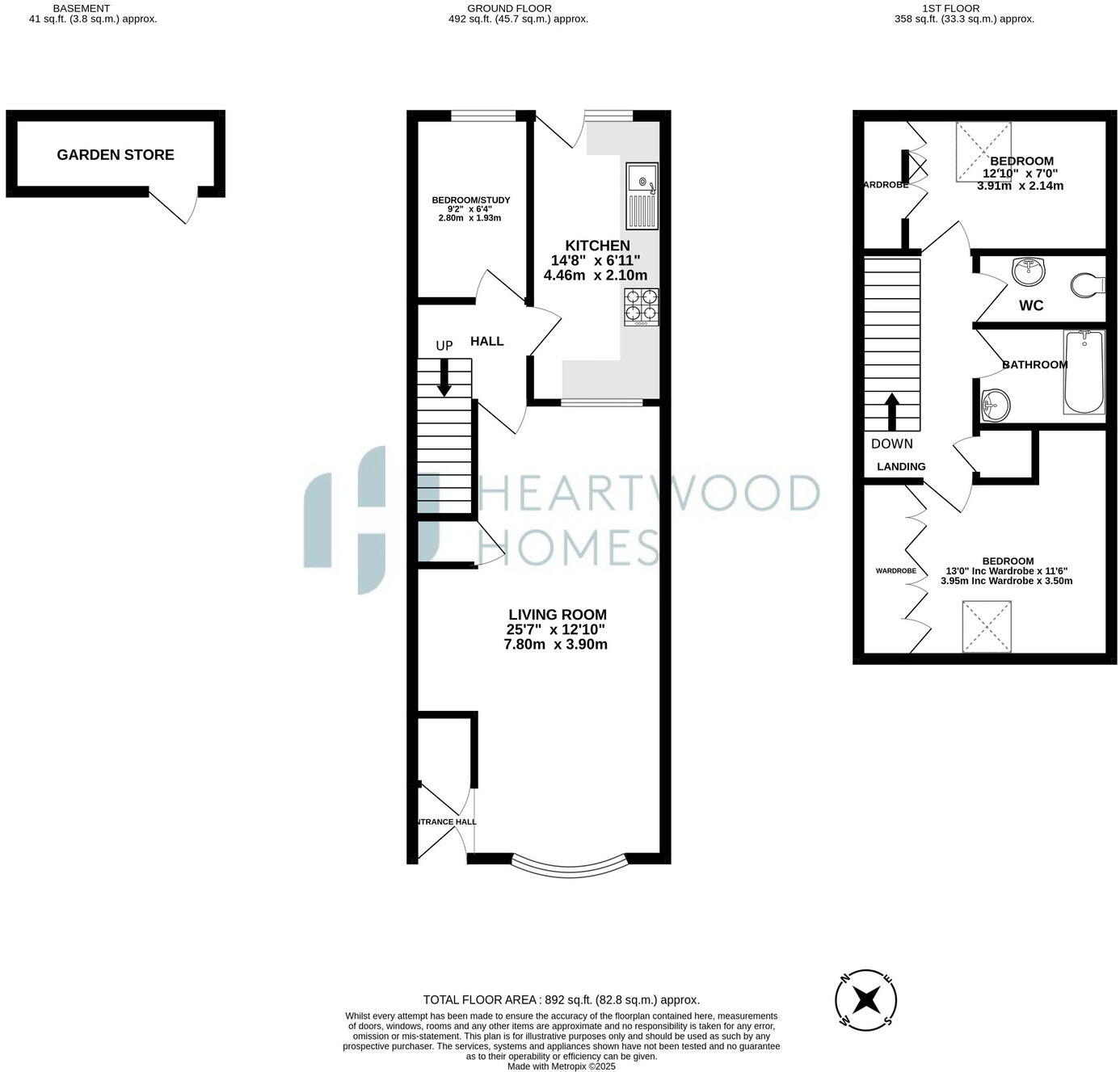Summary - 62 COTTON FIELD HATFIELD AL10 0DQ
3 bed 1 bath Terraced
- Cul-de-sac location, under 0.7 miles to station with direct London trains
- Modern kitchen opening onto private, low-maintenance rear garden
- Flexible ground-floor room: third bedroom, study, or potential enlarged kitchen-diner
- Two good-sized upstairs bedrooms and one contemporary bathroom
- EPC Grade C and mains gas boiler with radiators
- Small plot and average overall internal size (c. 892 sq ft)
- Tenure not specified — buyers should confirm early
- Single bathroom may be limiting for larger families
Tucked at the end of a quiet cul-de-sac, this three-bedroom mid-terrace offers straightforward family living with quick links to central Hatfield and direct trains to London (under 0.7 miles). The ground floor presents a generous open-plan living and dining area and a modern kitchen that opens onto a low-maintenance rear garden — an easy flow for everyday life and summer entertaining.
A flexible ground-floor room can serve as a third bedroom, study or be opened into the kitchen to create a larger kitchen-diner, giving scope to adapt the layout to your needs. Upstairs are two well-proportioned bedrooms and a contemporary bathroom. The property benefits from double glazing, mains gas central heating and an EPC grade C, keeping running costs reasonable for its size.
Practical considerations are straightforward: the plot is small, the overall home is average-sized (approximately 892 sq ft) and there is only one bathroom. Tenure is not specified, so buyers should confirm this early. While generally well-presented, the house offers potential for modest updating if you want to reconfigure or modernise further.
Position, local schools and transport links are the key selling points for families and first-time buyers: outstanding and good-rated schools are nearby, Hatfield town centre amenities are within easy reach and mobile and broadband performance are strong. This is a pragmatic, well-located home for buyers prioritising convenience and sensible ongoing costs.
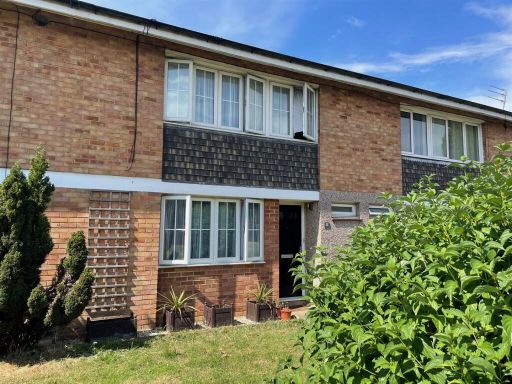 3 bedroom terraced house for sale in Greville Close, Welham Green, AL9 — £455,000 • 3 bed • 1 bath • 905 ft²
3 bedroom terraced house for sale in Greville Close, Welham Green, AL9 — £455,000 • 3 bed • 1 bath • 905 ft²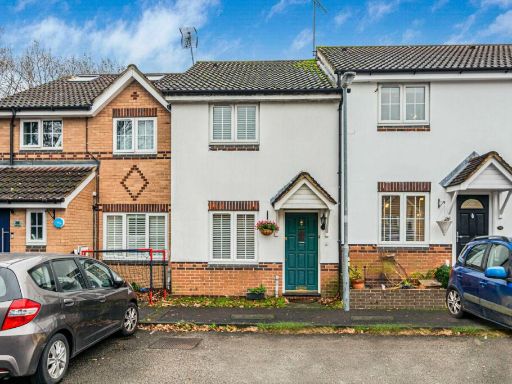 2 bedroom terraced house for sale in Heyford Way, Hatfield, AL10 — £350,000 • 2 bed • 1 bath • 588 ft²
2 bedroom terraced house for sale in Heyford Way, Hatfield, AL10 — £350,000 • 2 bed • 1 bath • 588 ft²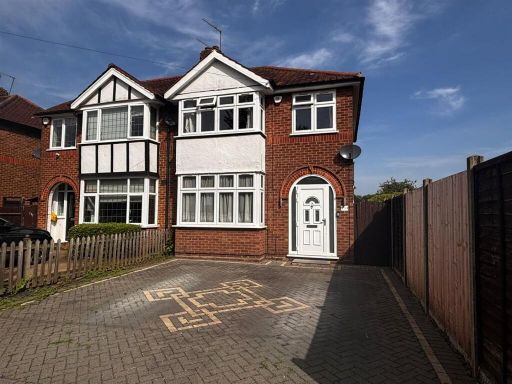 3 bedroom semi-detached house for sale in Heathcote Avenue, Hatfield, AL10 — £550,000 • 3 bed • 1 bath • 1079 ft²
3 bedroom semi-detached house for sale in Heathcote Avenue, Hatfield, AL10 — £550,000 • 3 bed • 1 bath • 1079 ft²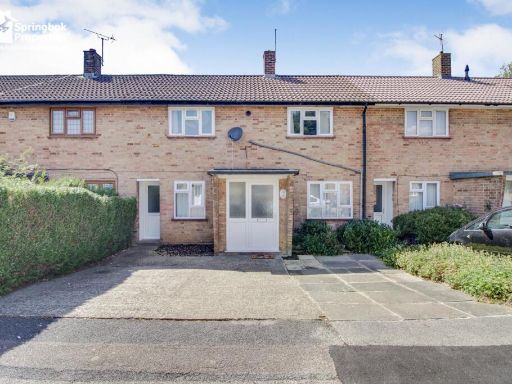 3 bedroom terraced house for sale in Roe Hill Close, Hatfield, Hertfordshire, AL10 — £375,000 • 3 bed • 1 bath • 936 ft²
3 bedroom terraced house for sale in Roe Hill Close, Hatfield, Hertfordshire, AL10 — £375,000 • 3 bed • 1 bath • 936 ft²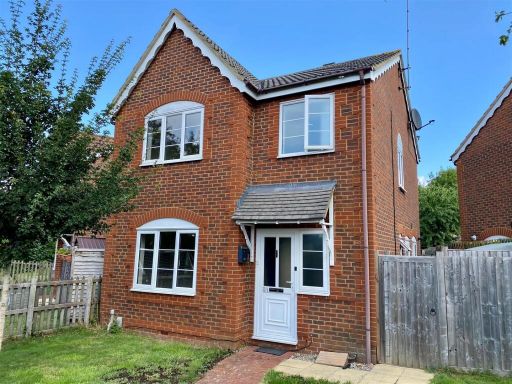 3 bedroom detached house for sale in Birchwood Avenue, Hatfield, AL10 — £500,000 • 3 bed • 2 bath • 894 ft²
3 bedroom detached house for sale in Birchwood Avenue, Hatfield, AL10 — £500,000 • 3 bed • 2 bath • 894 ft²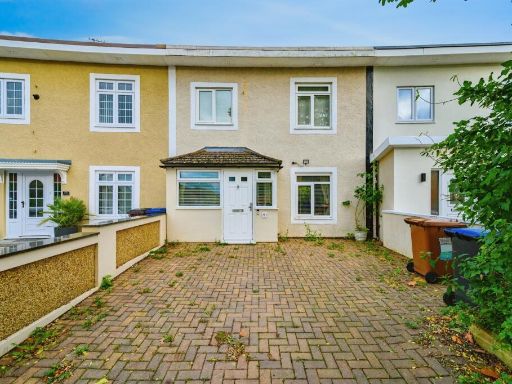 3 bedroom terraced house for sale in Hazel Grove, Hatfield, AL10 — £365,000 • 3 bed • 1 bath
3 bedroom terraced house for sale in Hazel Grove, Hatfield, AL10 — £365,000 • 3 bed • 1 bath