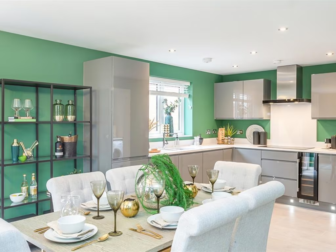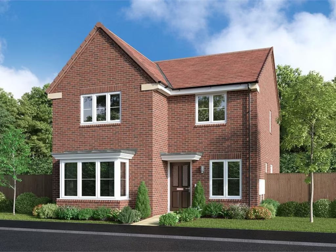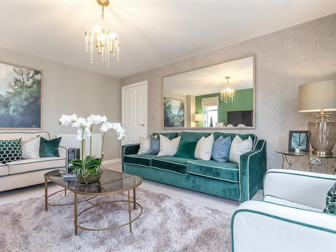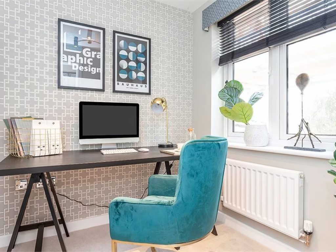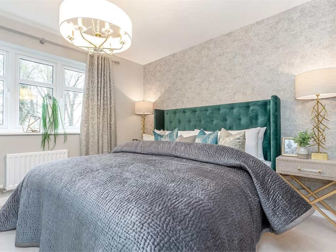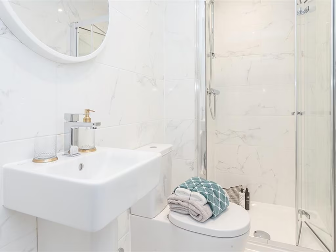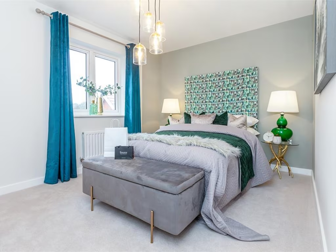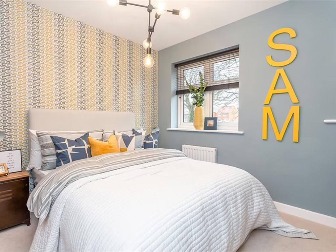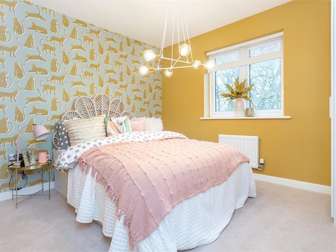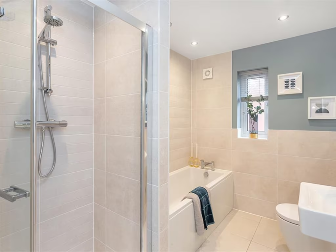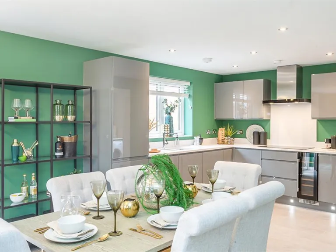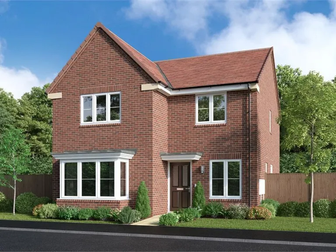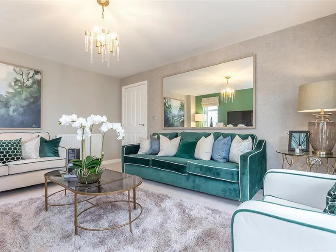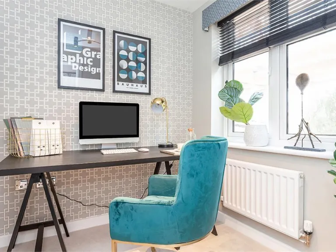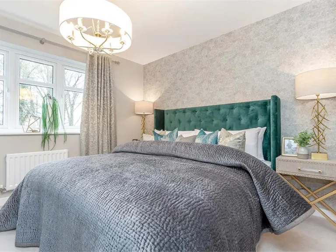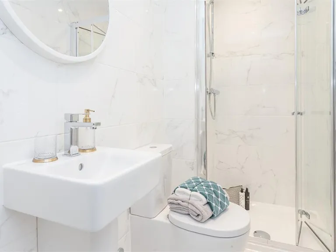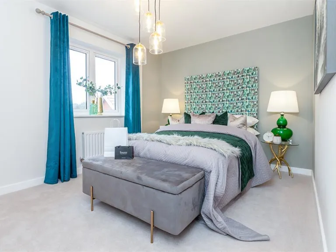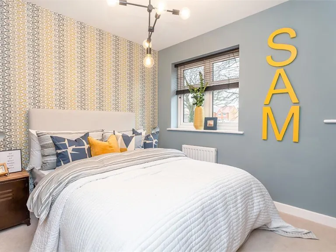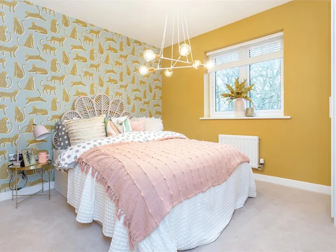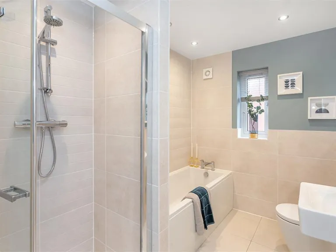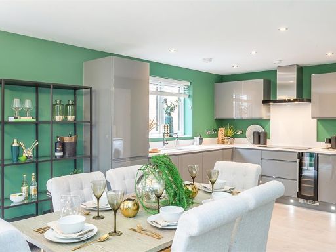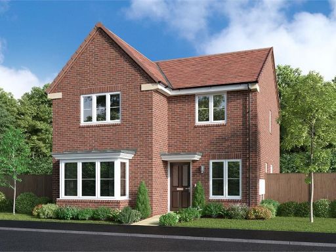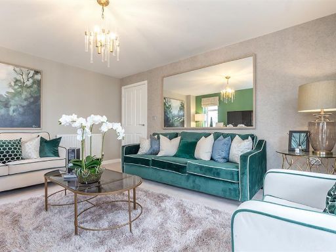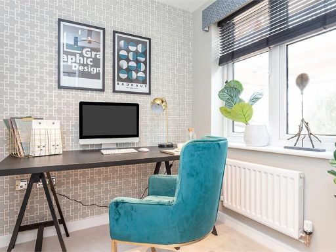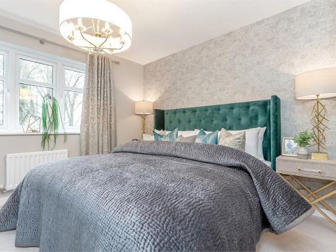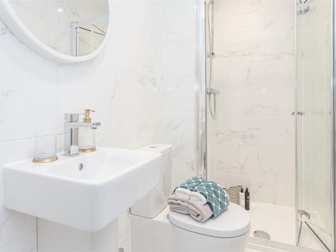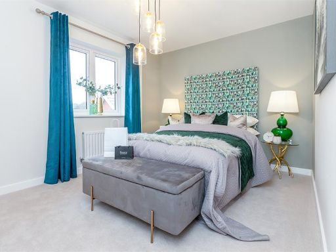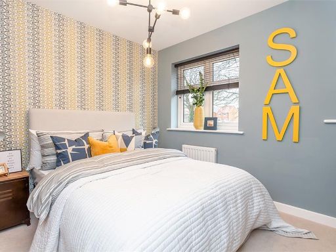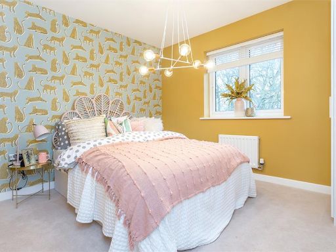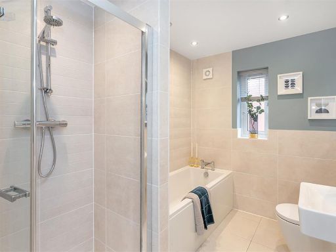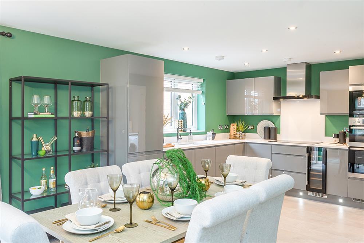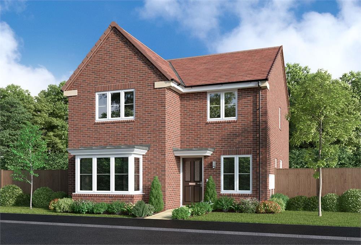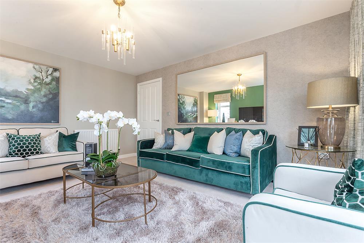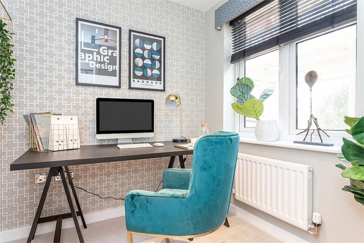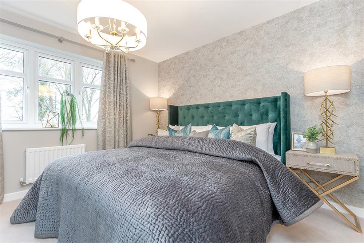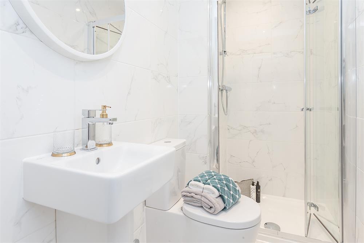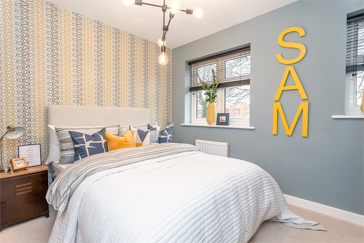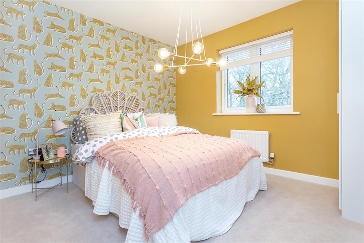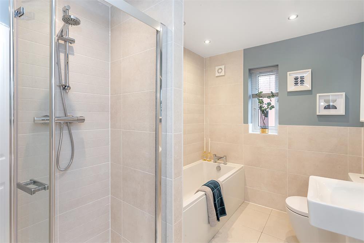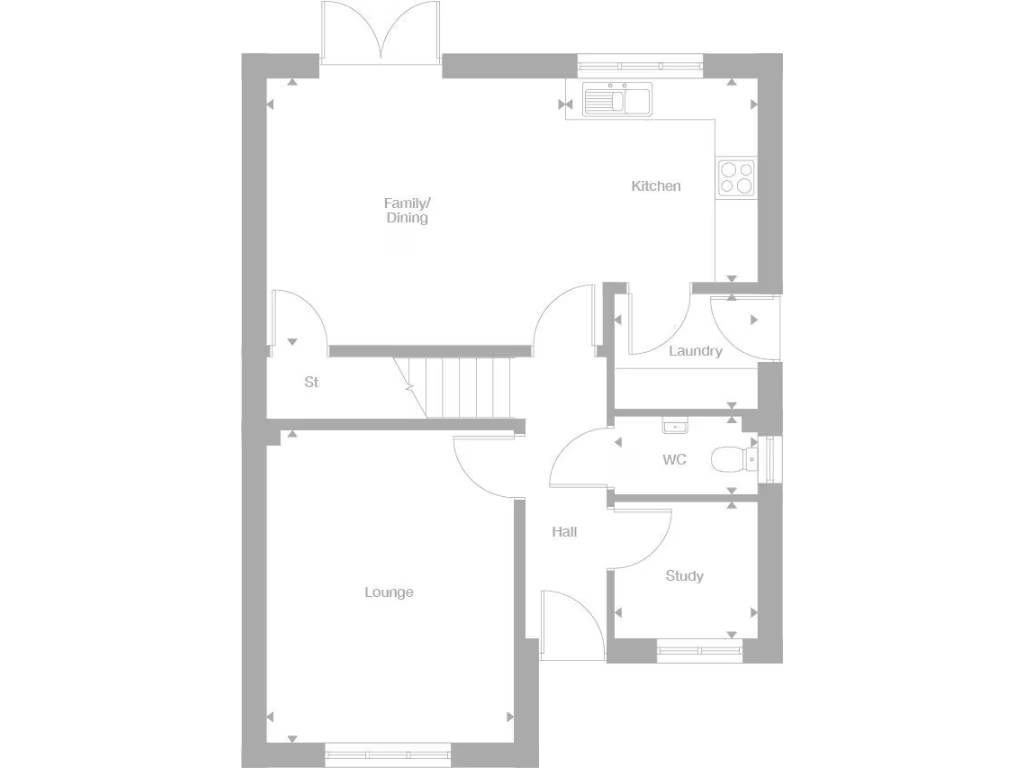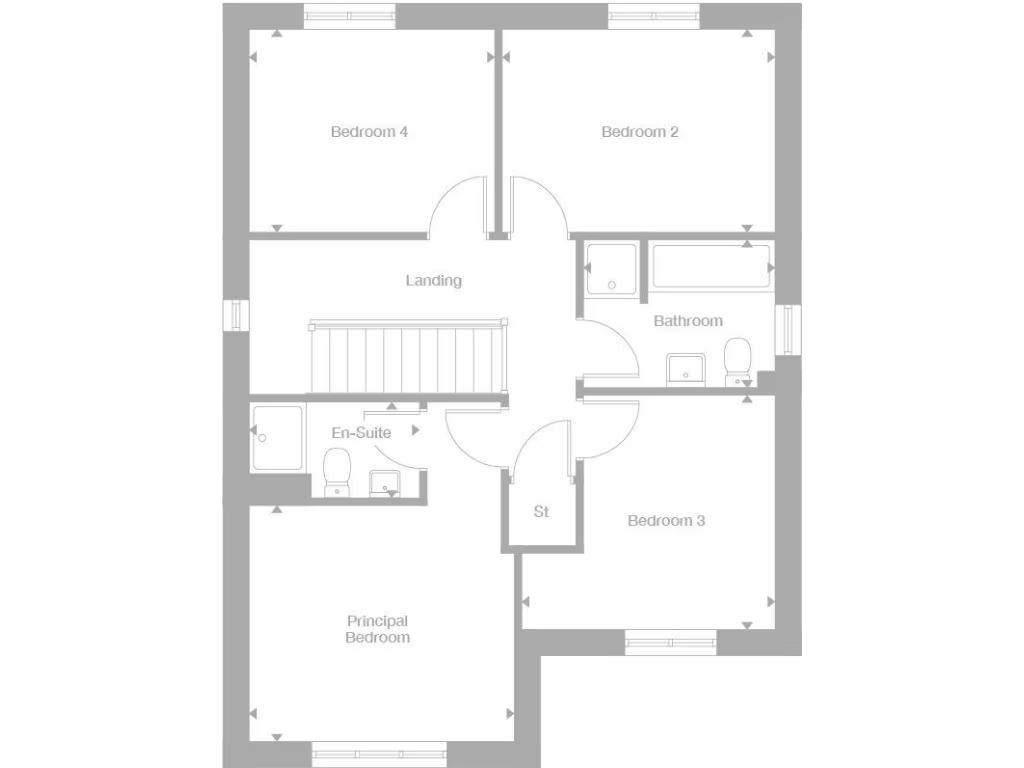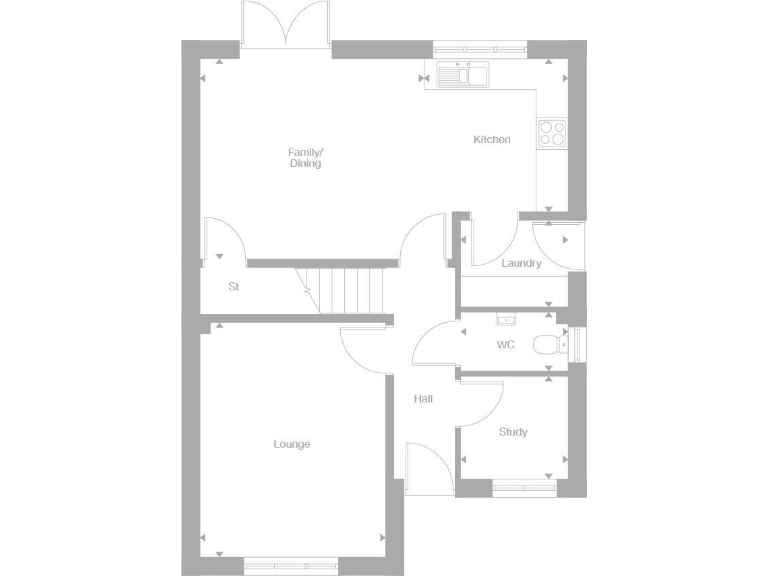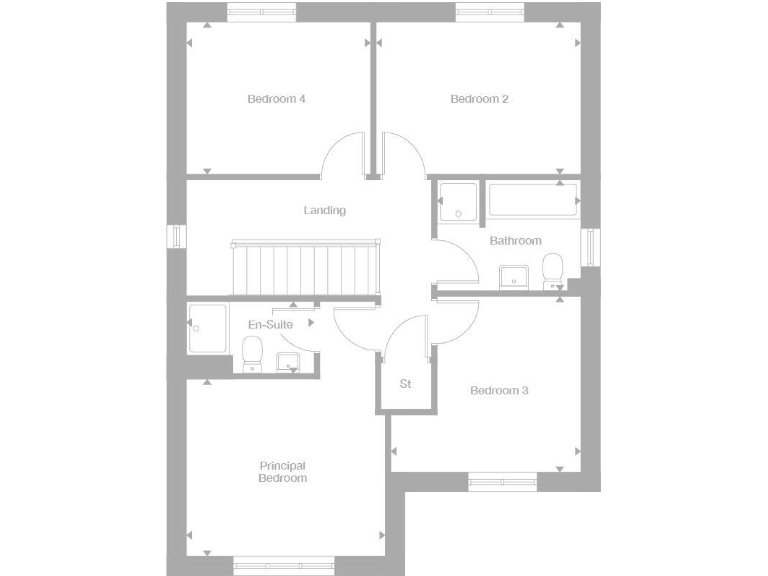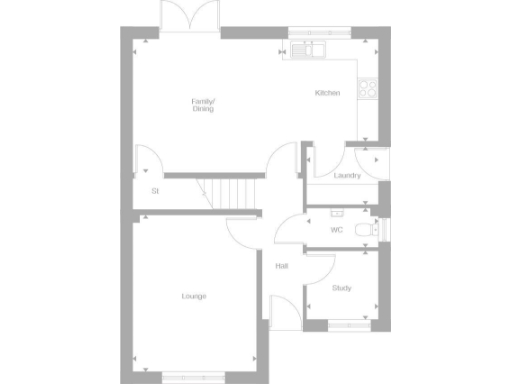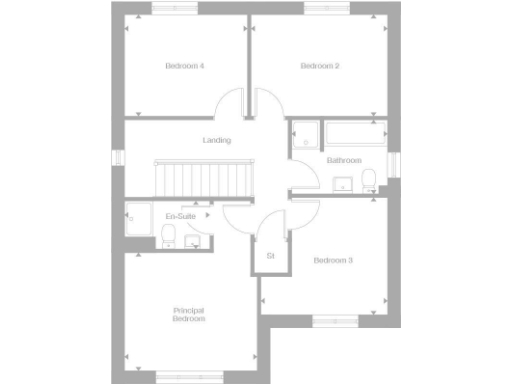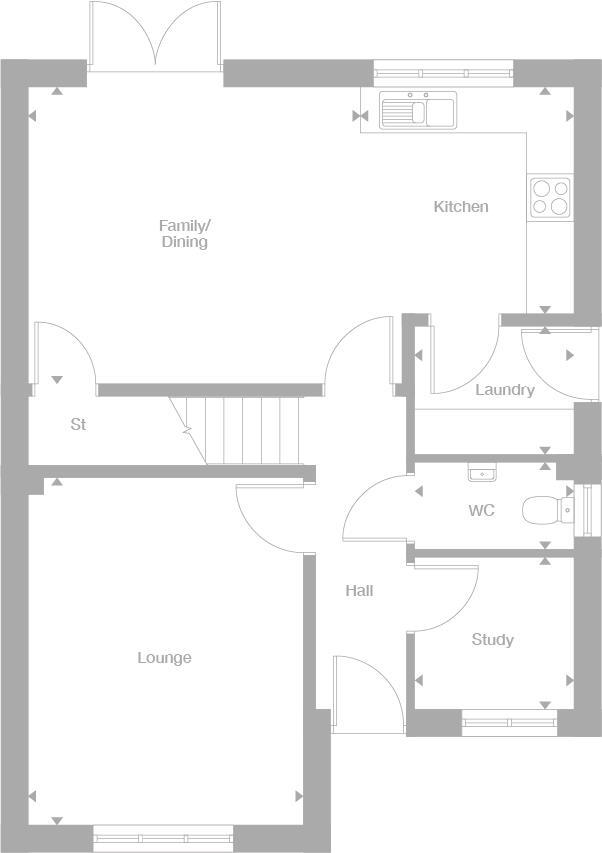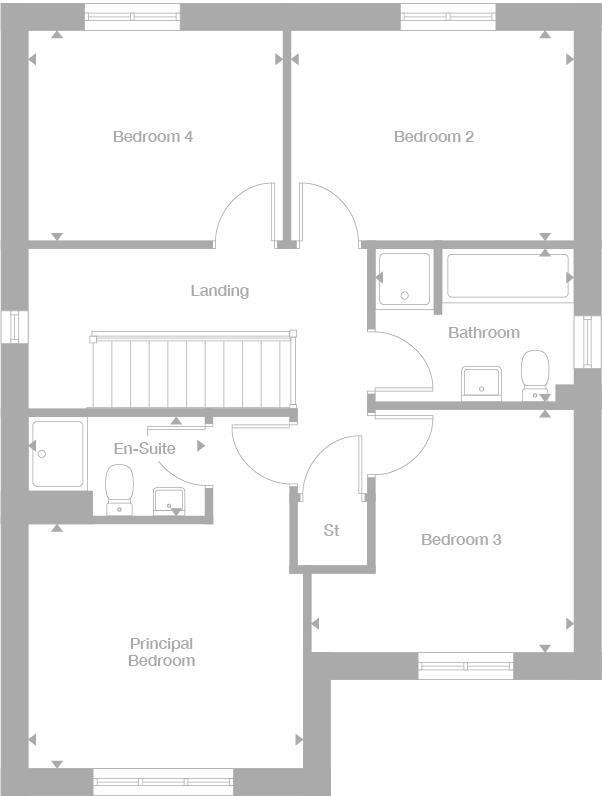Summary - Mill Chase Road,
Bordon,
Hampshire,
GU35 0ER GU35 0ER
4 bed 1 bath Detached
New-build four-bed with woodland access and garage parking, ideal for families.
- Open-plan kitchen/family/dining with French doors to garden
- Separate front lounge and dedicated study for flexible living
- Principal bedroom with en-suite; family bathroom with separate shower
- Separate laundry room frees kitchen/dining from clutter
- Garage plus off-street parking; ample external storage
- New build with 10-year NHBC warranty; HBF 5-star builder
- Compact internal area ~853 sq ft; room sizes are modest
- Council Tax band F (expensive); annual service charge £231.63
This newly built four-bedroom detached house sits in a tree-lined new neighbourhood near Bordon and the South Downs. The layout centres on an open-plan kitchen/family/dining room with French doors to the private garden, plus a separate front lounge and dedicated study — practical for family life and homeworking. The principal bedroom includes an en-suite and the first-floor gallery landing leads to three further bedrooms and a family bathroom.
Built by a reputable, 5-star HBF builder and covered by a 10-year NHBC warranty, the home offers modern finishes and low‑carbon construction typical of current developments. A separate laundry room keeps the kitchen and dining area uncluttered; garage plus off-street parking adds practical storage and vehicle space. The setting benefits from immediate access to mature pine woodland, open greens and local walking routes — strong appeal for buyers seeking outdoor amenity.
Important practical points: the internal floorspace is compact at about 853 sq ft, so room sizes are modest despite the four-bedroom count. Annual service charge (£231.63) and a Council Tax band F (expensive) apply. Reservation and optional-extras fees apply through the developer; check specifications and finish upgrades before purchase. Tenure is stated as freehold for available plots.
Overall, this home suits growing families who prioritise modern, low-maintenance new build quality, woodland access and flexible living space. It will be less suitable for buyers needing generous internal floor area or very low ongoing tax bills; inspect room sizes and storage to ensure they meet your needs.
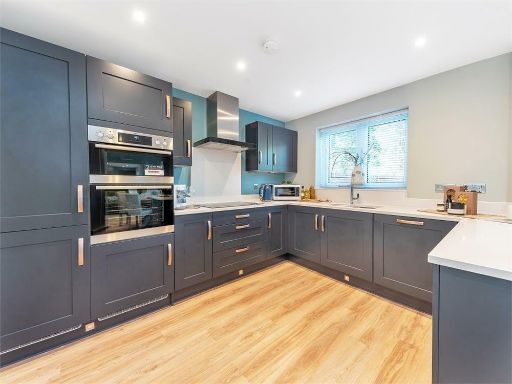 4 bedroom detached house for sale in Mill Chase Road,
Bordon,
Hampshire,
GU35 0ER, GU35 — £598,995 • 4 bed • 1 bath • 964 ft²
4 bedroom detached house for sale in Mill Chase Road,
Bordon,
Hampshire,
GU35 0ER, GU35 — £598,995 • 4 bed • 1 bath • 964 ft²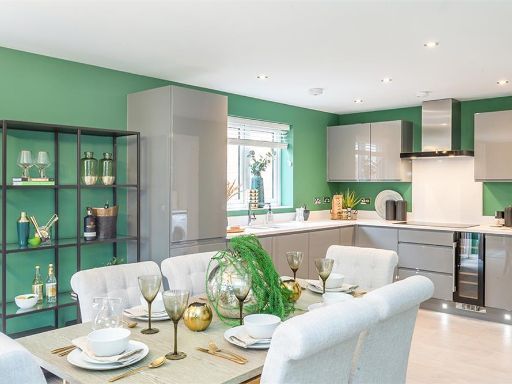 4 bedroom detached house for sale in Mill Chase Road,
Bordon,
Hampshire,
GU35 0ER, GU35 — £549,995 • 4 bed • 1 bath • 853 ft²
4 bedroom detached house for sale in Mill Chase Road,
Bordon,
Hampshire,
GU35 0ER, GU35 — £549,995 • 4 bed • 1 bath • 853 ft²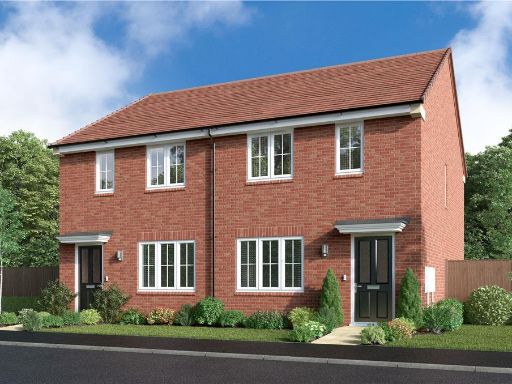 2 bedroom mews property for sale in Mill Chase Road,
Bordon,
Hampshire,
GU35 0ER, GU35 — £352,000 • 2 bed • 1 bath • 673 ft²
2 bedroom mews property for sale in Mill Chase Road,
Bordon,
Hampshire,
GU35 0ER, GU35 — £352,000 • 2 bed • 1 bath • 673 ft²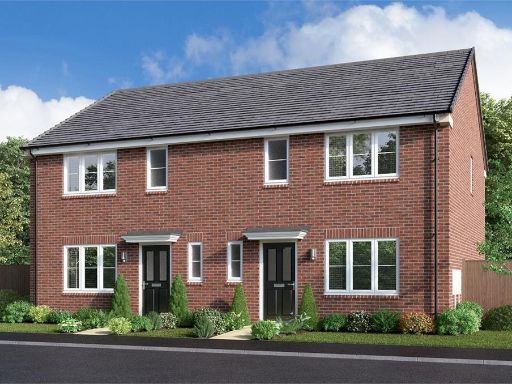 3 bedroom semi-detached house for sale in Mill Chase Road,
Bordon,
Hampshire,
GU35 0ER, GU35 — £402,500 • 3 bed • 1 bath • 624 ft²
3 bedroom semi-detached house for sale in Mill Chase Road,
Bordon,
Hampshire,
GU35 0ER, GU35 — £402,500 • 3 bed • 1 bath • 624 ft²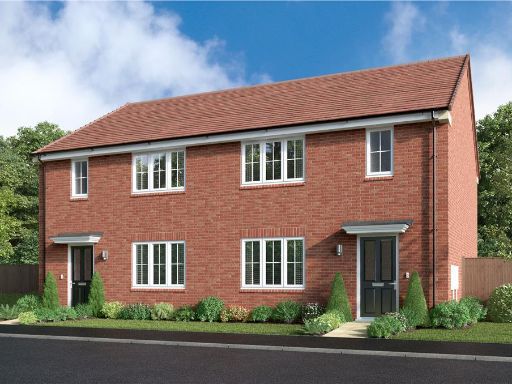 3 bedroom semi-detached house for sale in Mill Chase Road,
Bordon,
Hampshire,
GU35 0ER, GU35 — £450,000 • 3 bed • 1 bath • 614 ft²
3 bedroom semi-detached house for sale in Mill Chase Road,
Bordon,
Hampshire,
GU35 0ER, GU35 — £450,000 • 3 bed • 1 bath • 614 ft²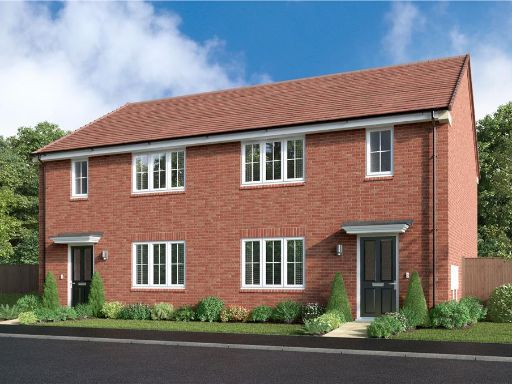 3 bedroom semi-detached house for sale in Mill Chase Road,
Bordon,
Hampshire,
GU35 0ER, GU35 — £429,000 • 3 bed • 1 bath • 614 ft²
3 bedroom semi-detached house for sale in Mill Chase Road,
Bordon,
Hampshire,
GU35 0ER, GU35 — £429,000 • 3 bed • 1 bath • 614 ft²