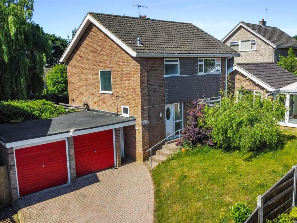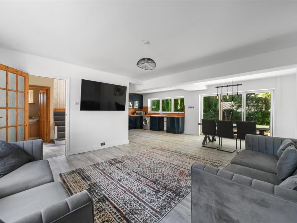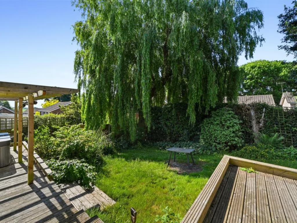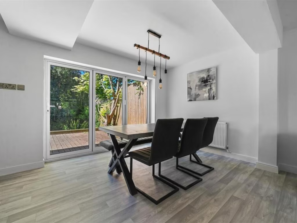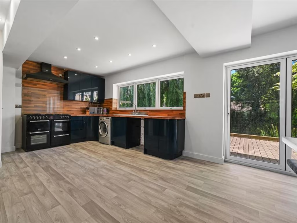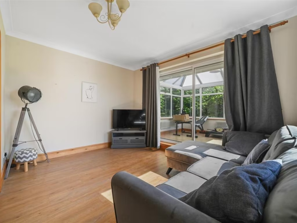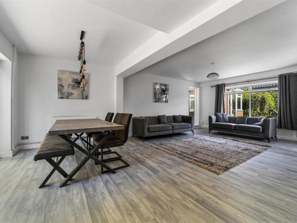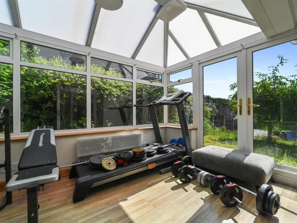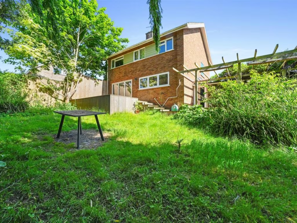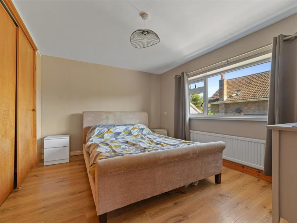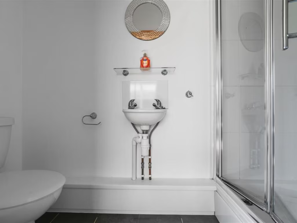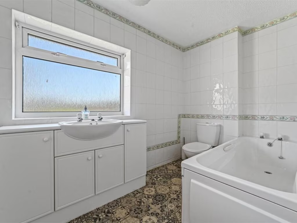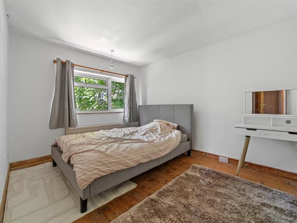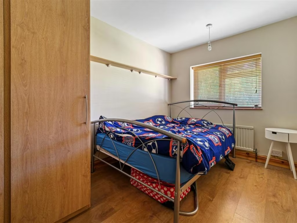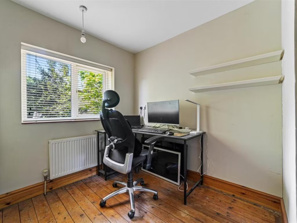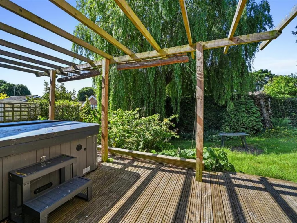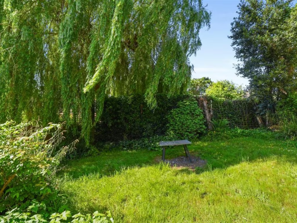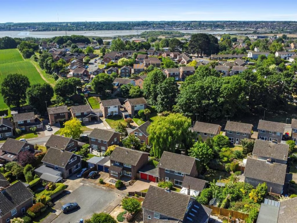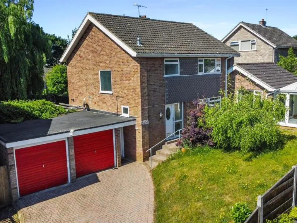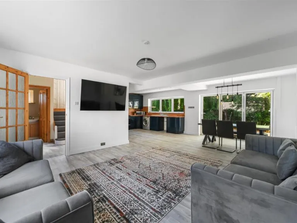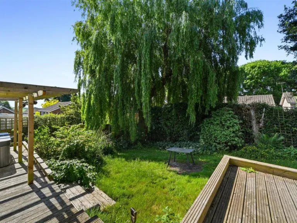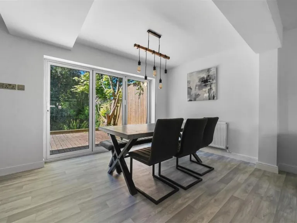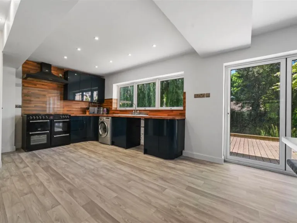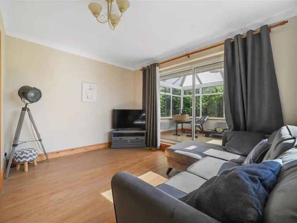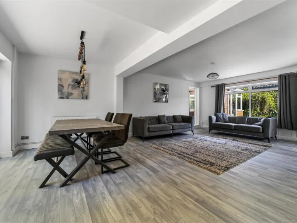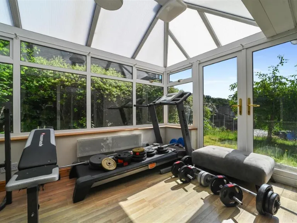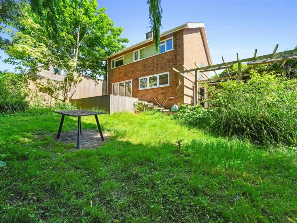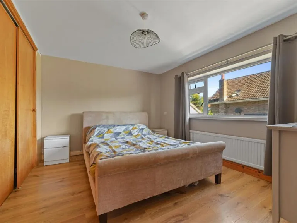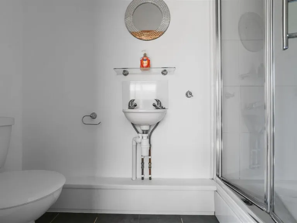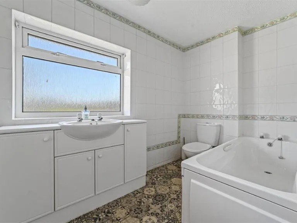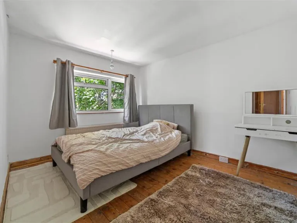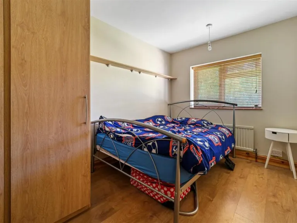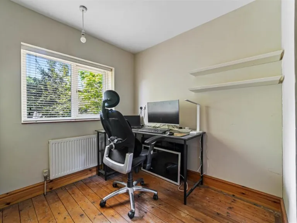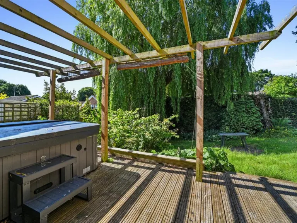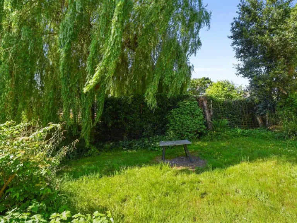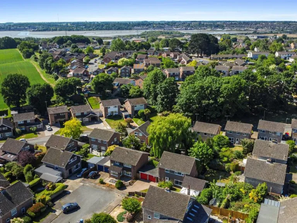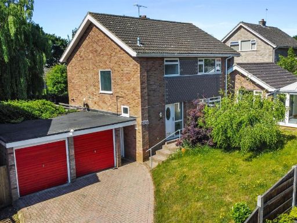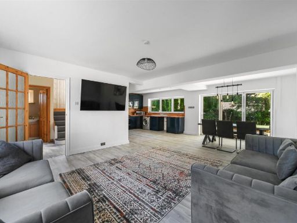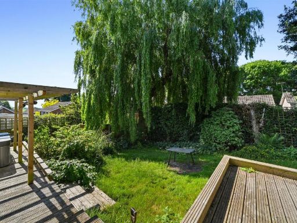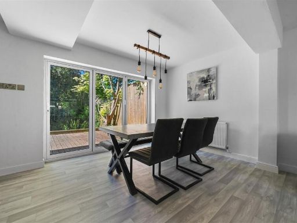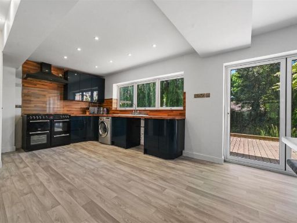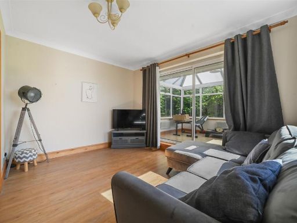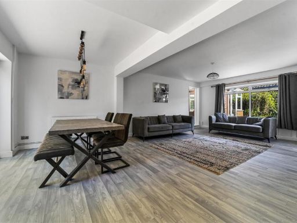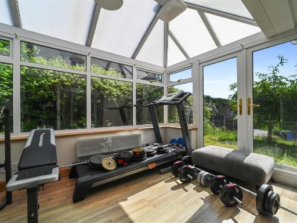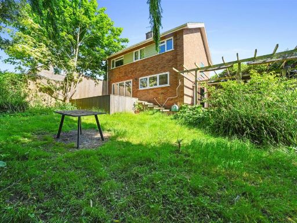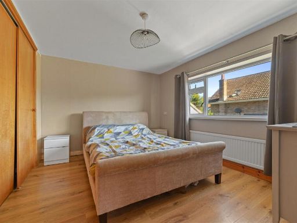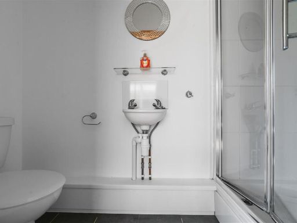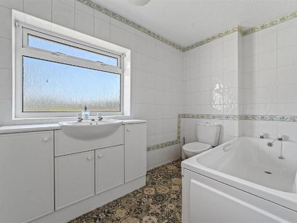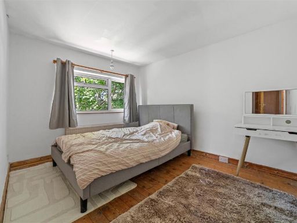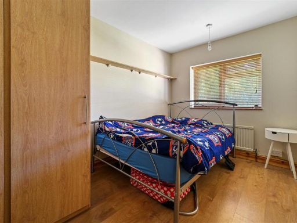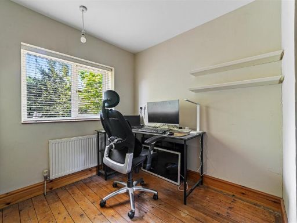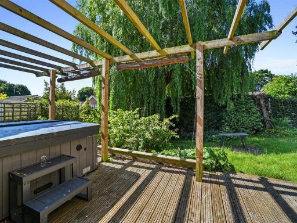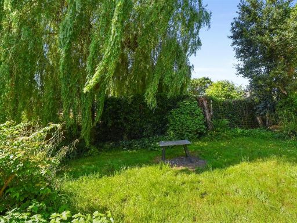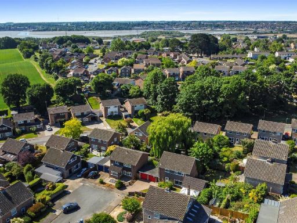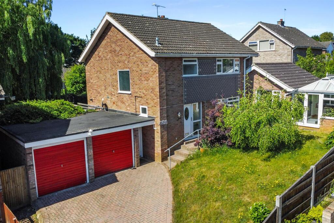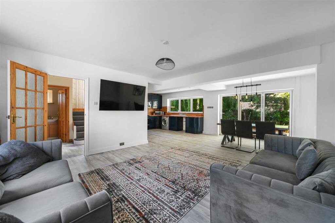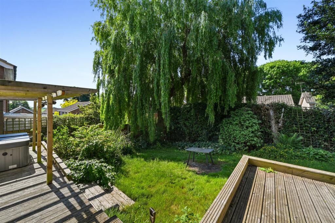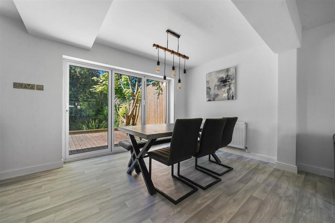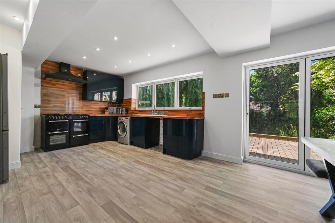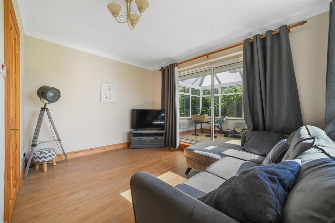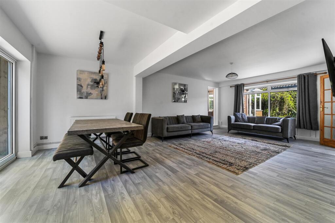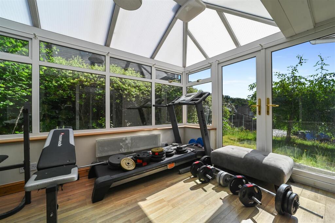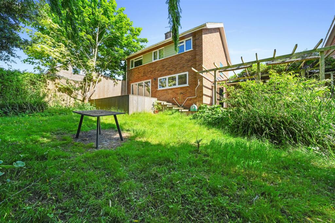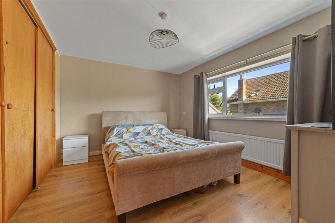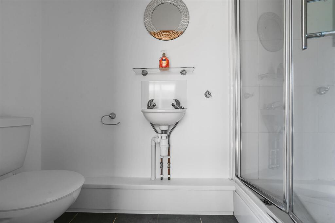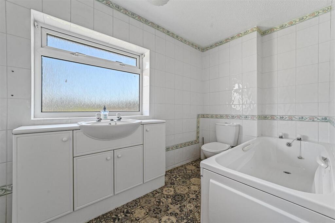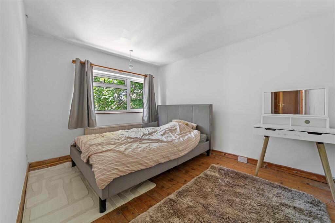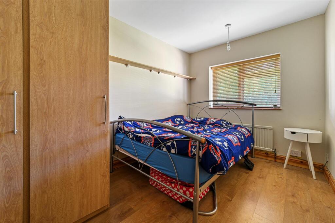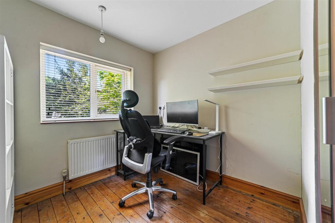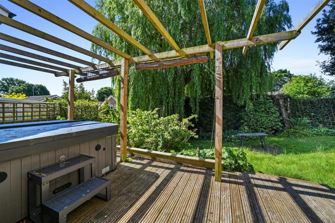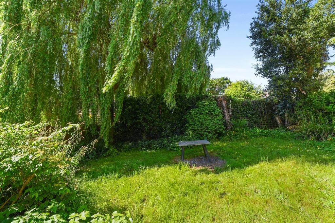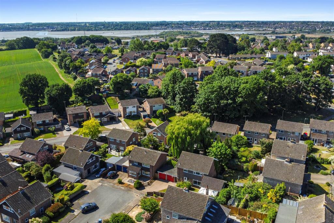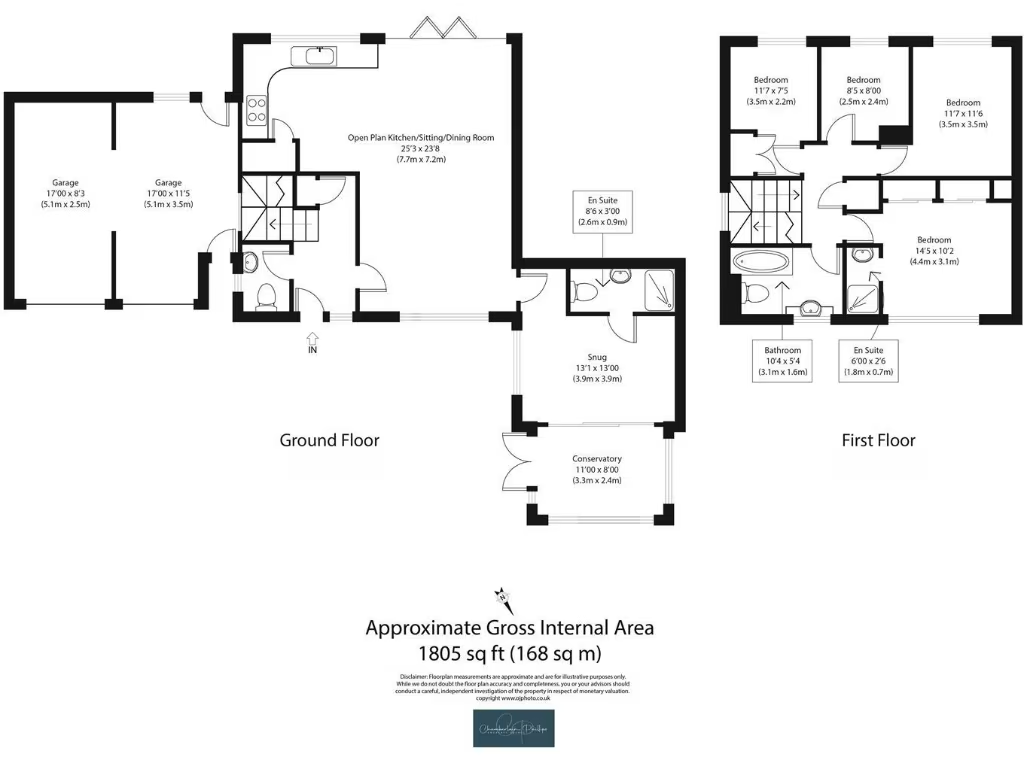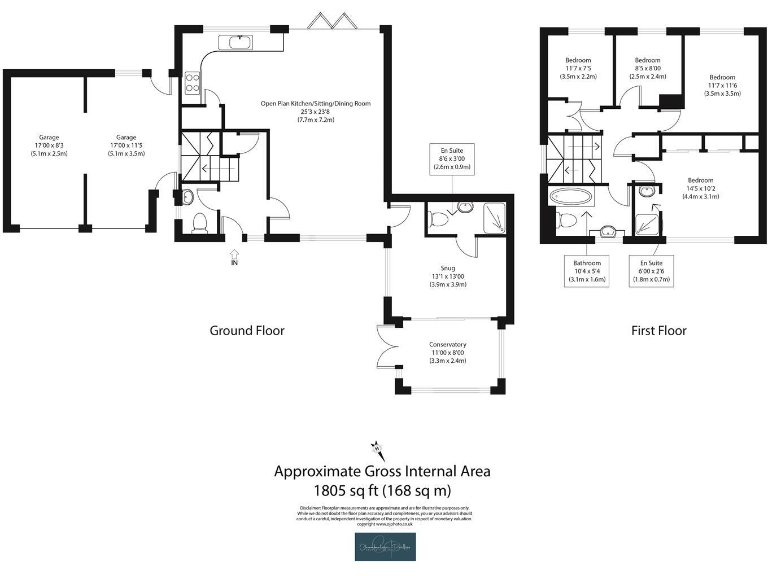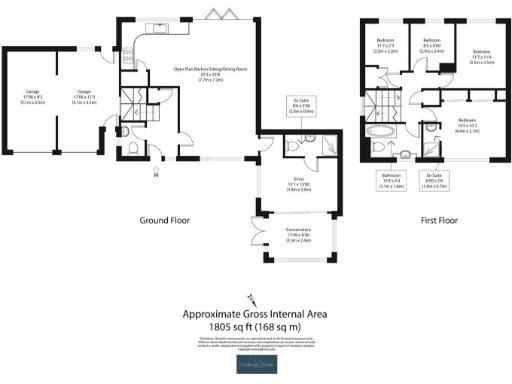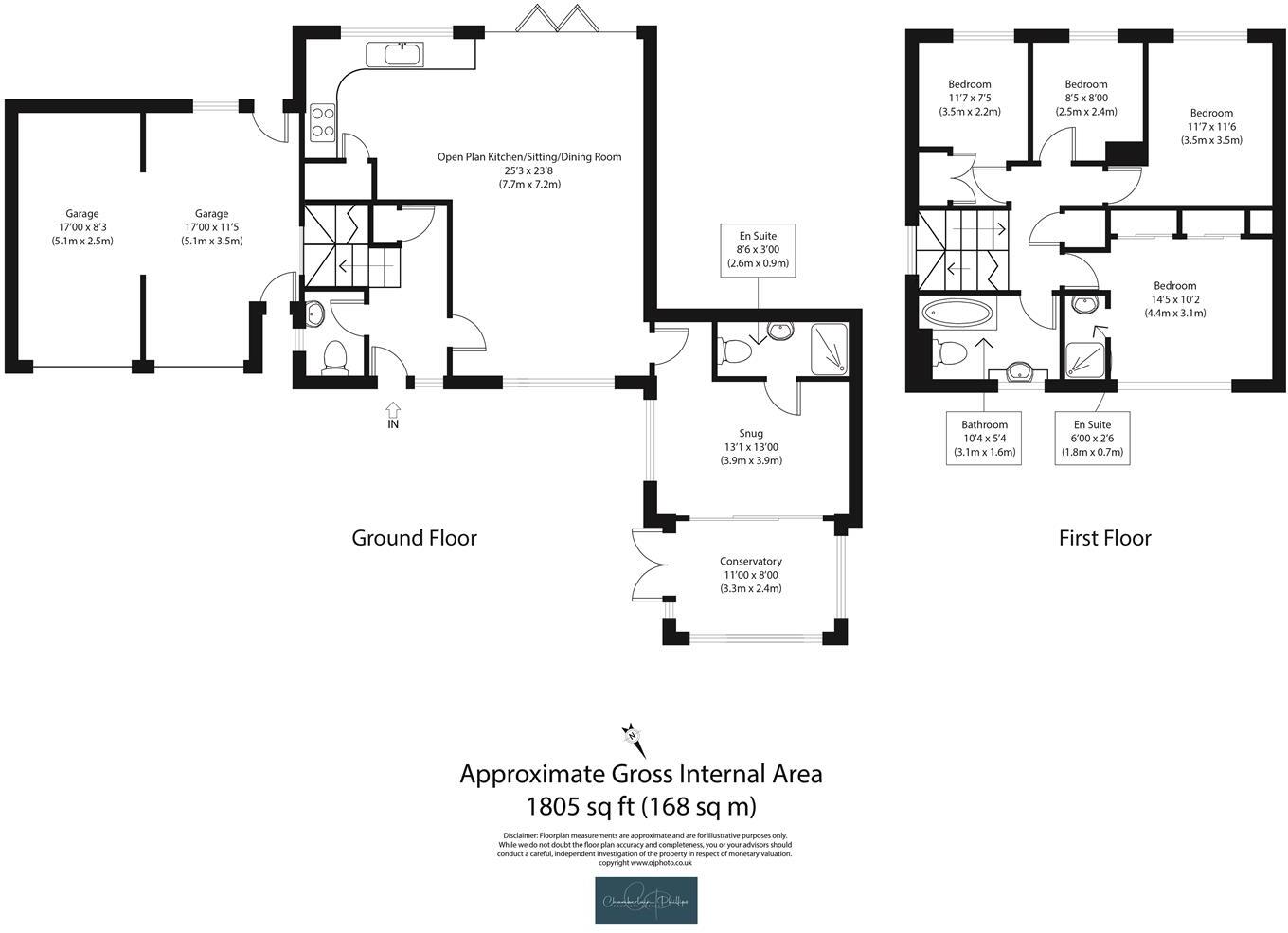Summary - 2 Quince Close, Brantham CO11 1TH
5 bed 3 bath Detached
Flexible layout with secluded garden and double garage for family life.
Detached four/five-bedroom family house, approx 1,805 sq ft
Set on a generous plot in Brantham, this detached four/five-bedroom home offers flexible family living across about 1,805 sq ft. The heart of the house is a large open-plan kitchen, dining and family room with bi-fold doors that open onto a secluded rear garden and deck — ideal for children and summer entertaining. A conservatory and a ground-floor bedroom with ensuite provide adaptable space for guests or multi-generational living.
Practical features include a double garage, driveway parking and gas central heating. The property was constructed in the late 1960s/early 1970s and has been enhanced by the current owners, but some areas may benefit from modernisation to suit contemporary tastes. Glazing install dates are not specified.
Located in a quiet close within easy reach of local schools, shops and countryside, this chain-free home combines village convenience with low local crime and fast broadband. Viewings are recommended to appreciate the layout, plot and scope for updating to create a long-term family home.
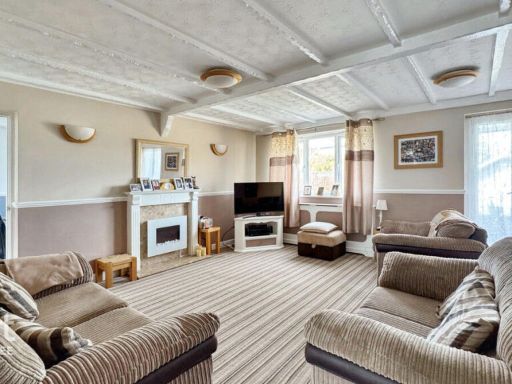 5 bedroom detached house for sale in Merriam Close, Brantham, Manningtree, Essex, CO11 — £475,000 • 5 bed • 2 bath • 8144 ft²
5 bedroom detached house for sale in Merriam Close, Brantham, Manningtree, Essex, CO11 — £475,000 • 5 bed • 2 bath • 8144 ft²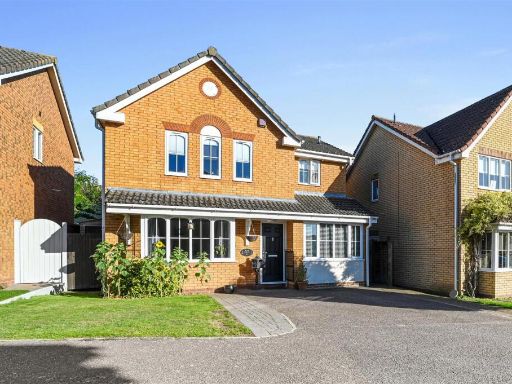 4 bedroom detached house for sale in Temple Pattle, Brantham, CO11 — £425,000 • 4 bed • 2 bath • 1345 ft²
4 bedroom detached house for sale in Temple Pattle, Brantham, CO11 — £425,000 • 4 bed • 2 bath • 1345 ft²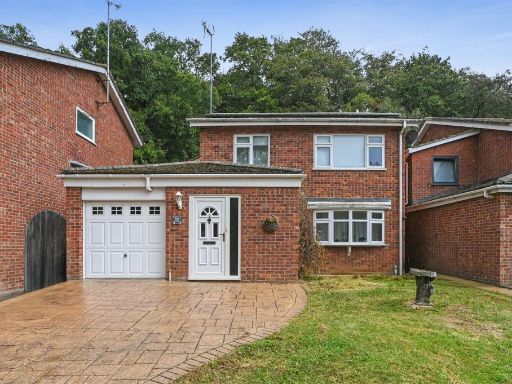 4 bedroom detached house for sale in Cedar Close, Brantham, Suffolk, CO11 — £425,000 • 4 bed • 1 bath • 1423 ft²
4 bedroom detached house for sale in Cedar Close, Brantham, Suffolk, CO11 — £425,000 • 4 bed • 1 bath • 1423 ft²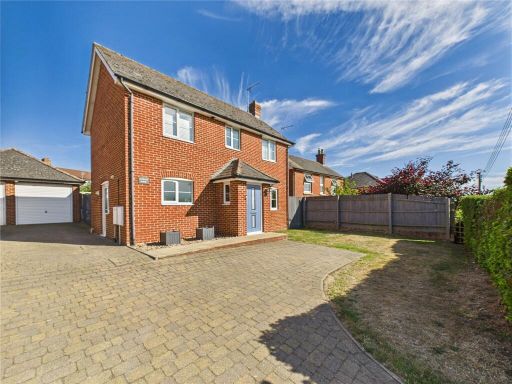 4 bedroom detached house for sale in Brantham Hill, Brantham, Manningtree, Suffolk, CO11 — £475,000 • 4 bed • 2 bath • 1081 ft²
4 bedroom detached house for sale in Brantham Hill, Brantham, Manningtree, Suffolk, CO11 — £475,000 • 4 bed • 2 bath • 1081 ft²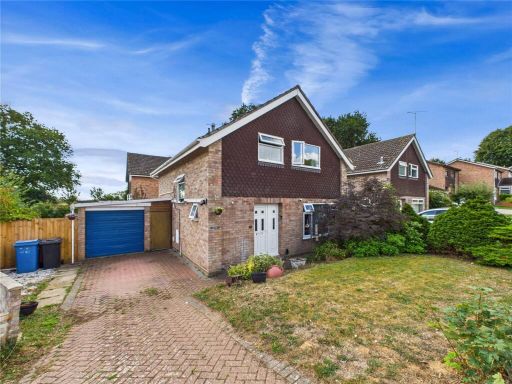 3 bedroom detached house for sale in Sycamore Way, Brantham, Manningtree, CO11 — £350,000 • 3 bed • 1 bath • 1034 ft²
3 bedroom detached house for sale in Sycamore Way, Brantham, Manningtree, CO11 — £350,000 • 3 bed • 1 bath • 1034 ft²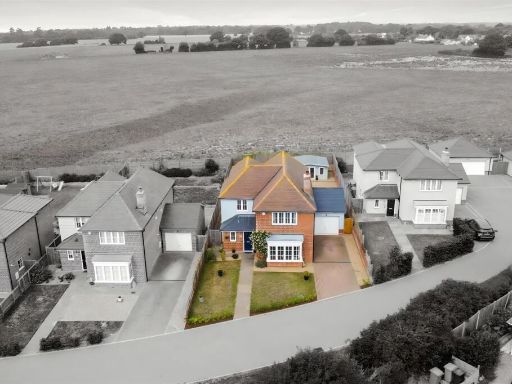 5 bedroom detached house for sale in Poppy Field, Brantham, Suffolk, CO11 — £675,000 • 5 bed • 2 bath • 2290 ft²
5 bedroom detached house for sale in Poppy Field, Brantham, Suffolk, CO11 — £675,000 • 5 bed • 2 bath • 2290 ft²