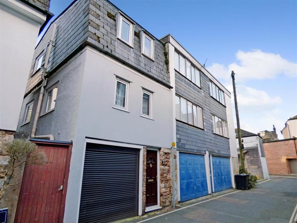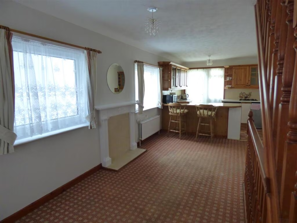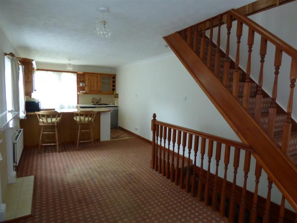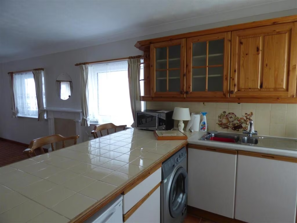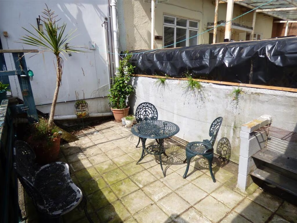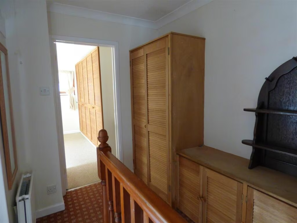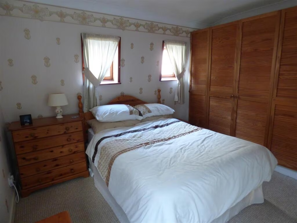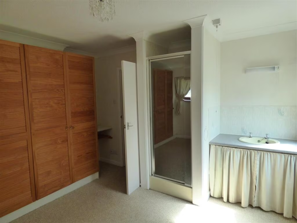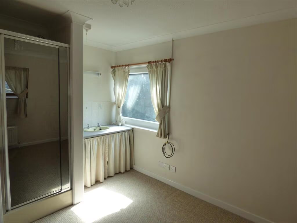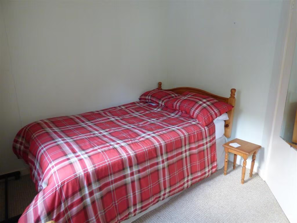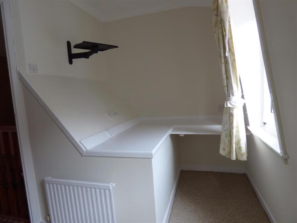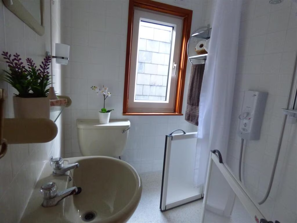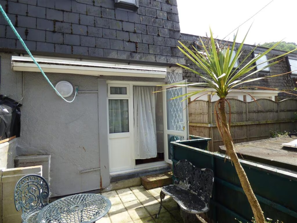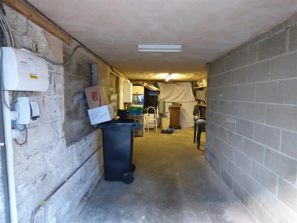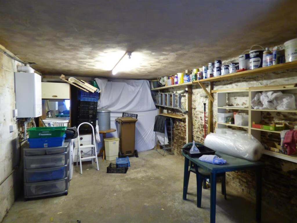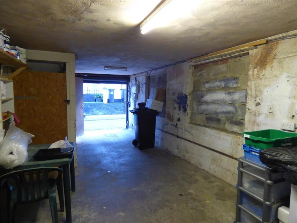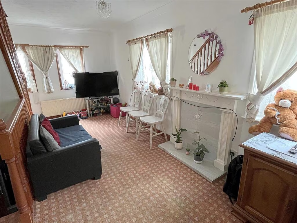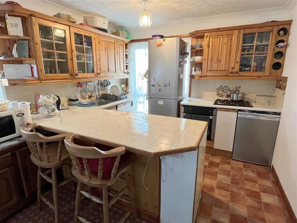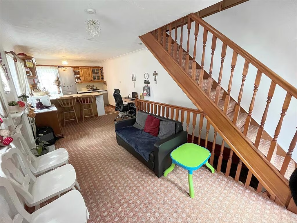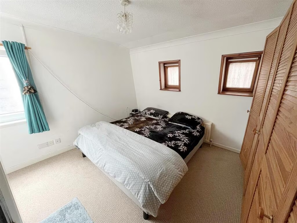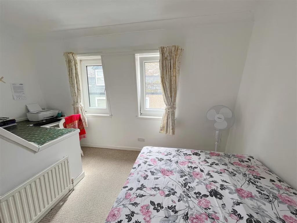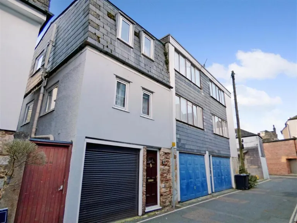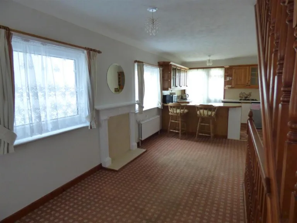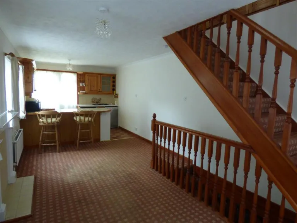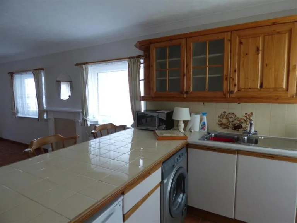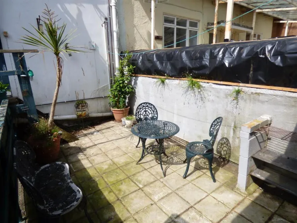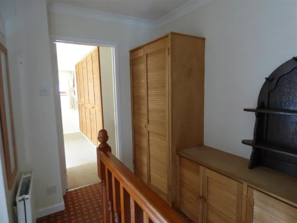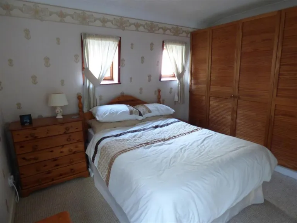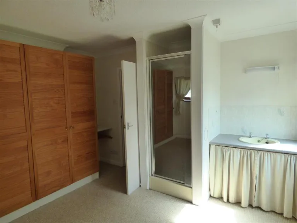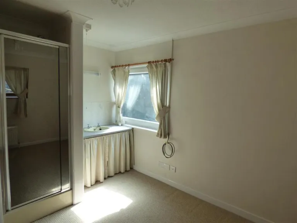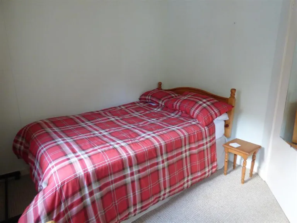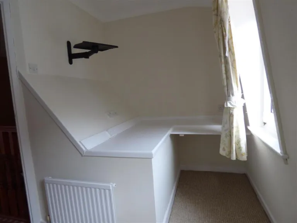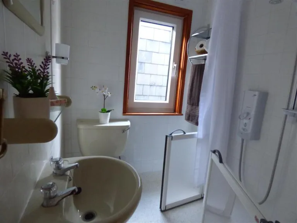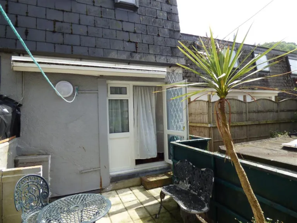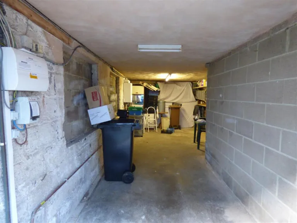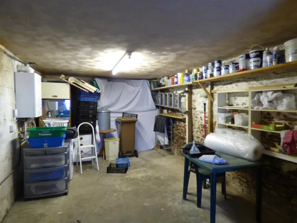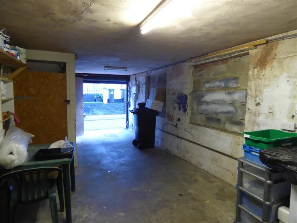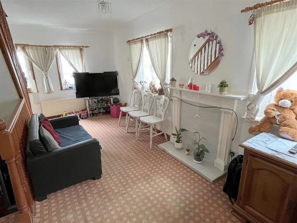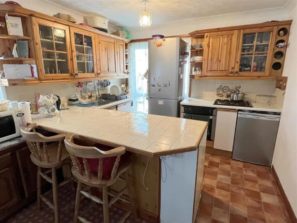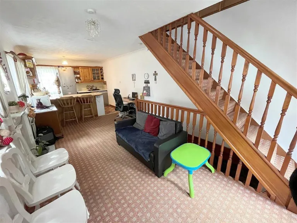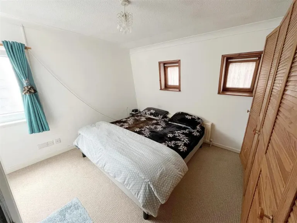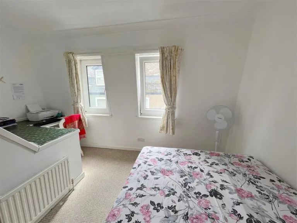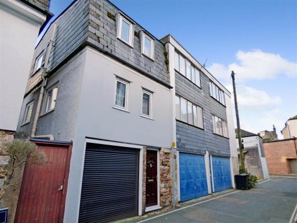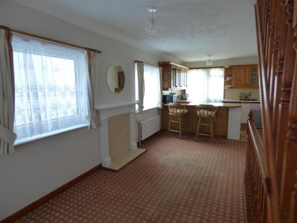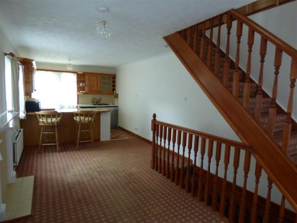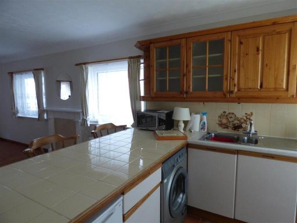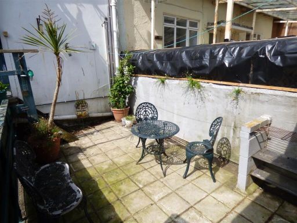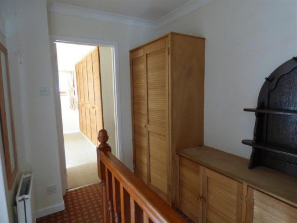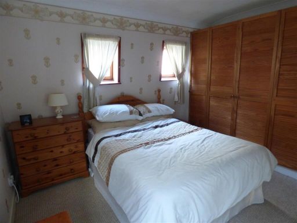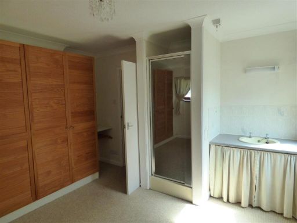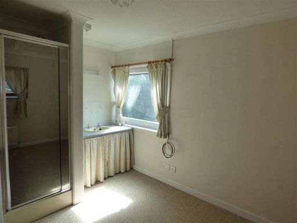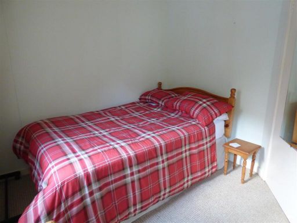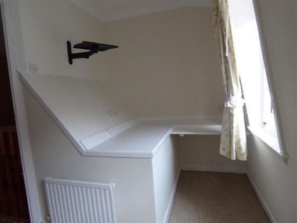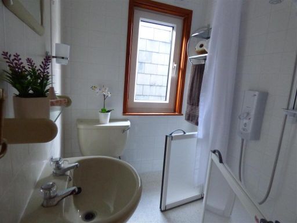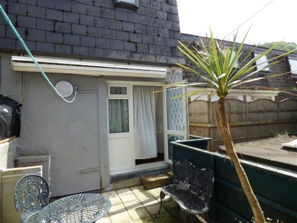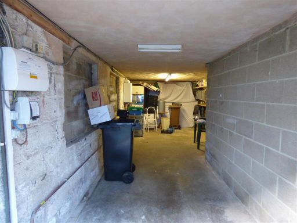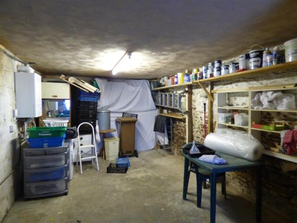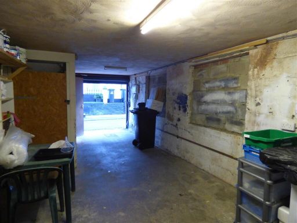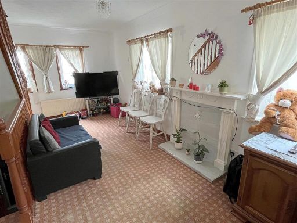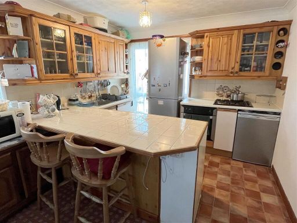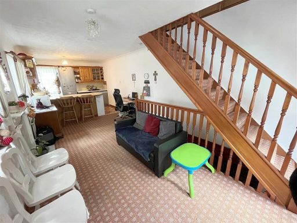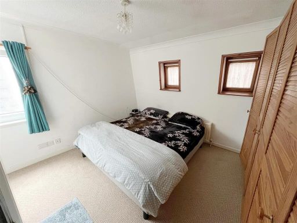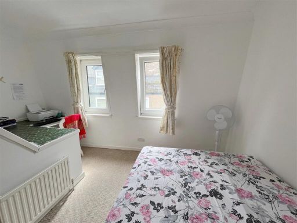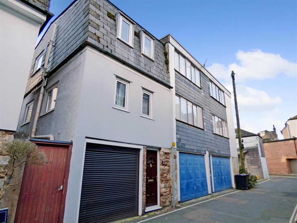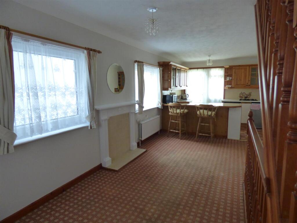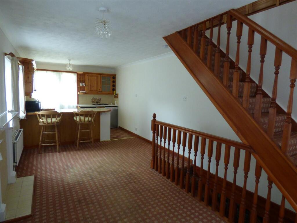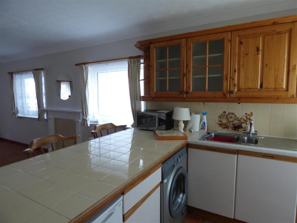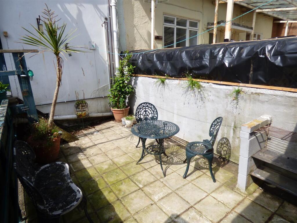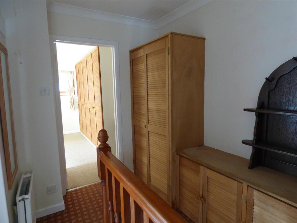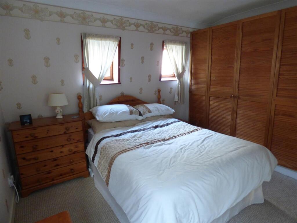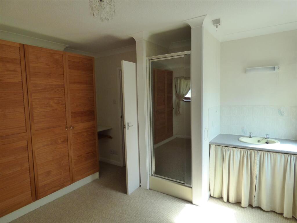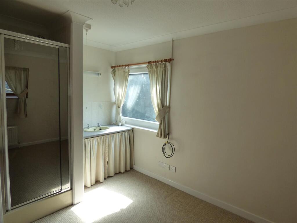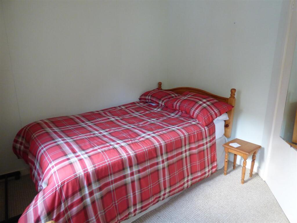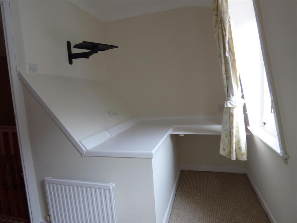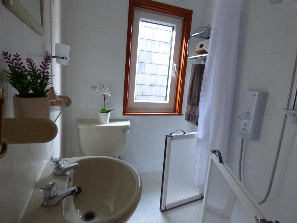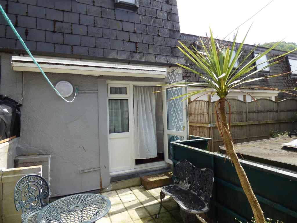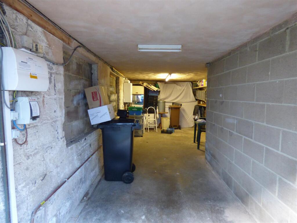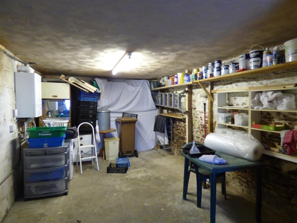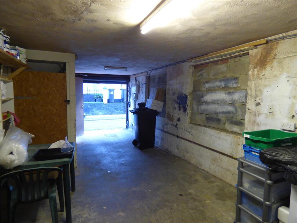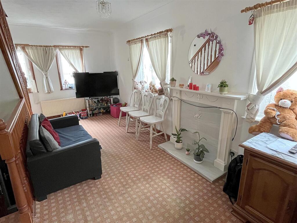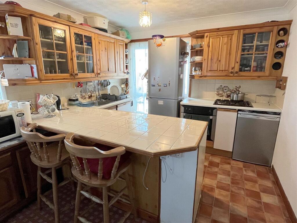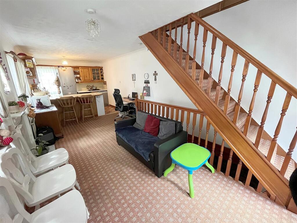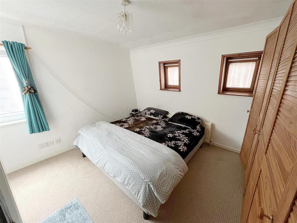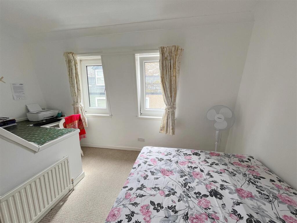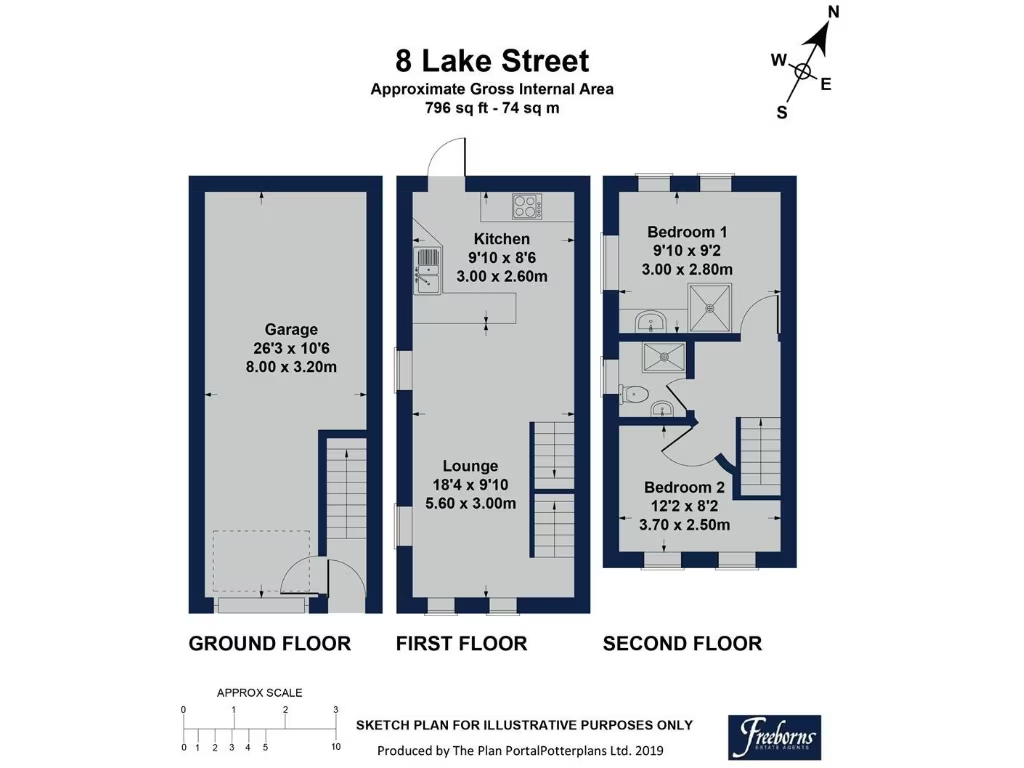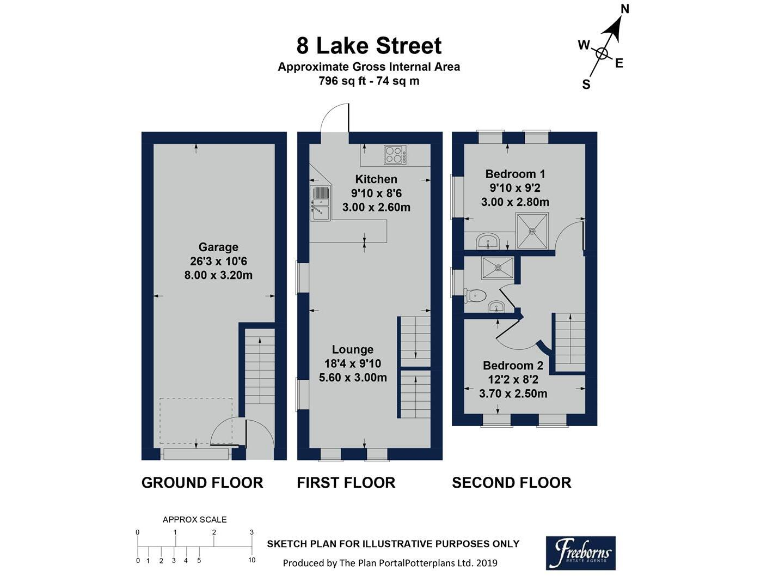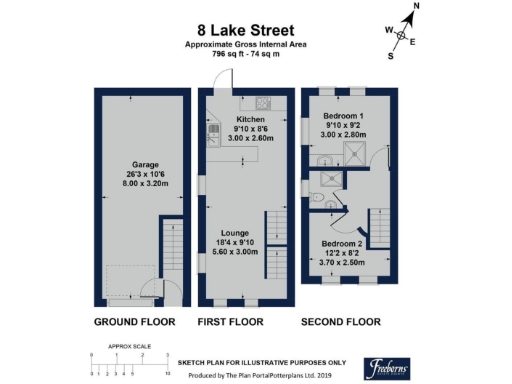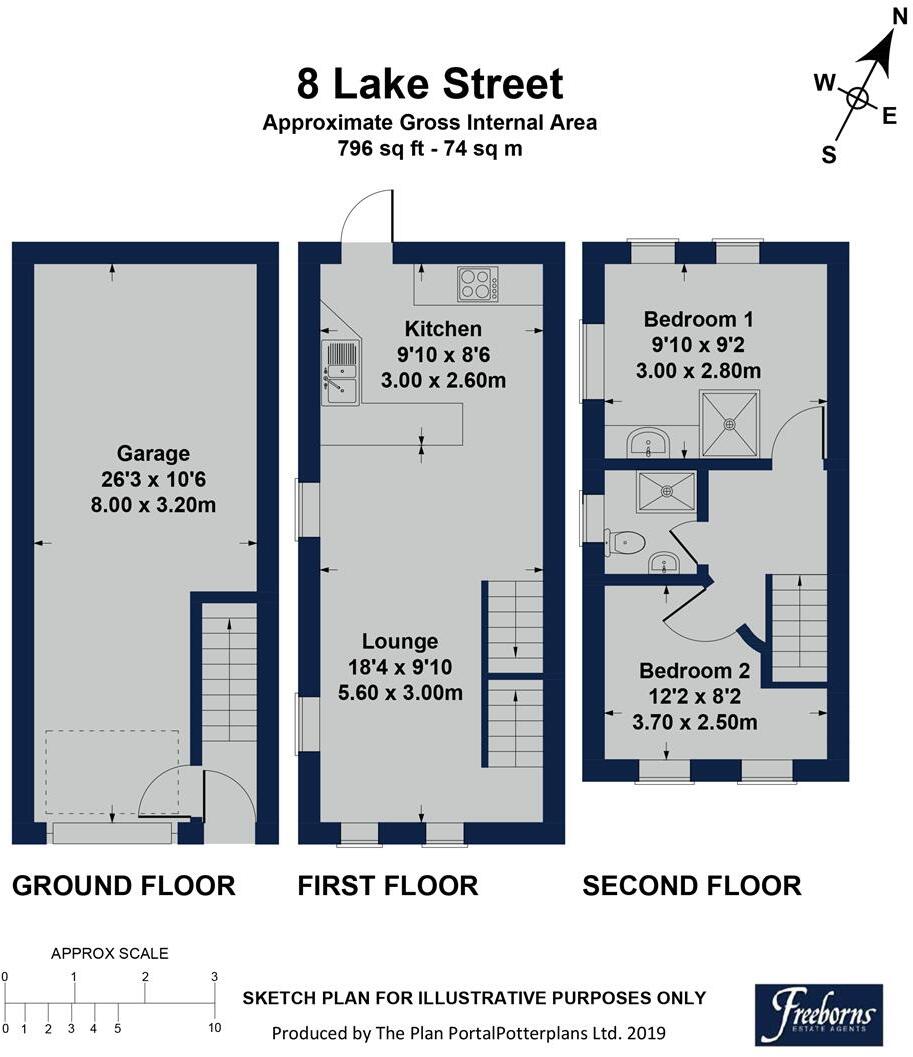Summary - 8, Lake Street TQ6 9DS
2 bed 1 bath House
Central Dartmouth 2-bed townhouse with long garage and rental potential.
- Convenient central Dartmouth location, close to shops and ferry terminal
- 796 sq ft (approx) multi-level layout with open-plan kitchen/lounge
- Electric roller garage 8m long; narrow width and 1.95m roller clearance
- Small outside area / rear balcony, not a full garden
- Two bedrooms; master has built-in wardrobes and balcony access
- Mobility-access shower in bathroom; suited for ease of use
- EPC D and some dated fixtures — cosmetic updating likely needed
- Freehold, low flood risk, fast broadband and low crime
This three-level end-terrace townhouse offers compact, practical living just off Dartmouth’s busy town centre. The open-plan first-floor kitchen/lounge is light and triple-aspect, making everyday living and entertaining straightforward. A long electric roller garage provides secure parking plus significant storage, uncommon so close to the centre.
Internals are functional rather than show-home perfect. The kitchen and some fixtures show dated wear and would benefit from cosmetic updating to maximise value. The property is around 796 sq ft, with two bedrooms and a mobility-access shower — suitable for a first-time buyer or a buy-to-let aimed at professionals or holiday renters.
Notable practical points: the garage is long (8m) but relatively narrow and has a roller door clearance of 1.95m and internal height of 2.15m, so taller vehicles may not fit. The EPC rating is D. The plot is small, with a modest outside area rather than a large garden. Council Tax Band B (approximately £1,845 pa) and low flood and crime risk make running costs predictable.
Overall this is a centrally located, freehold townhouse with genuine convenience and rental potential, best suited to buyers willing to refresh the interior rather than undertake major structural work. Fast broadband, excellent mobile signal and nearby amenities add practical appeal.
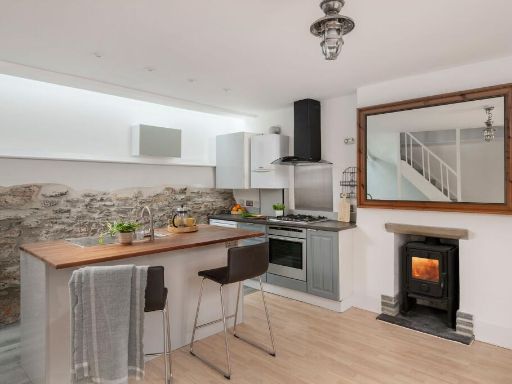 1 bedroom house for sale in Lake Street, Dartmouth, Devon, TQ6 — £250,000 • 1 bed • 1 bath • 691 ft²
1 bedroom house for sale in Lake Street, Dartmouth, Devon, TQ6 — £250,000 • 1 bed • 1 bath • 691 ft²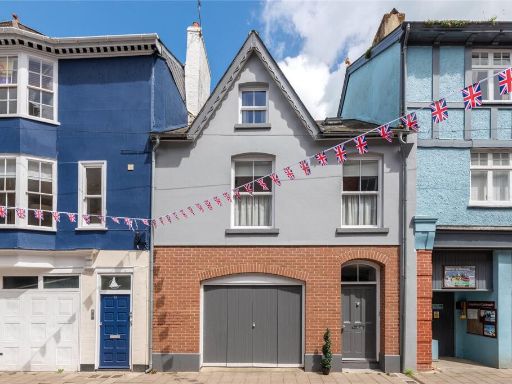 2 bedroom terraced house for sale in Lower Street, Dartmouth, Devon, TQ6 — £395,000 • 2 bed • 1 bath • 936 ft²
2 bedroom terraced house for sale in Lower Street, Dartmouth, Devon, TQ6 — £395,000 • 2 bed • 1 bath • 936 ft²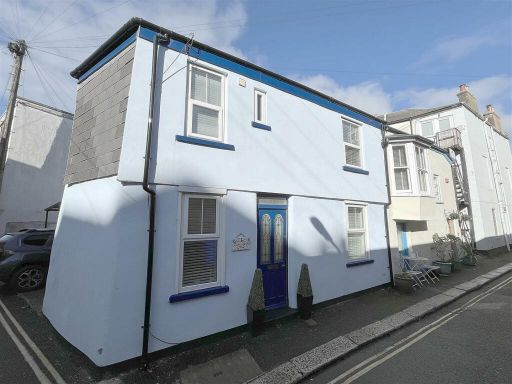 2 bedroom end of terrace house for sale in Dartmouth Town Centre, TQ6 — £234,995 • 2 bed • 1 bath • 485 ft²
2 bedroom end of terrace house for sale in Dartmouth Town Centre, TQ6 — £234,995 • 2 bed • 1 bath • 485 ft²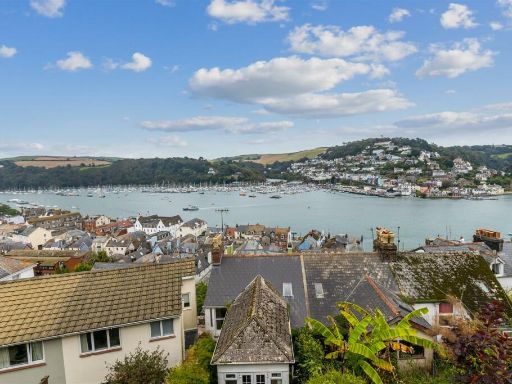 2 bedroom semi-detached house for sale in Above Town, Dartmouth, TQ6 — £450,000 • 2 bed • 2 bath • 898 ft²
2 bedroom semi-detached house for sale in Above Town, Dartmouth, TQ6 — £450,000 • 2 bed • 2 bath • 898 ft²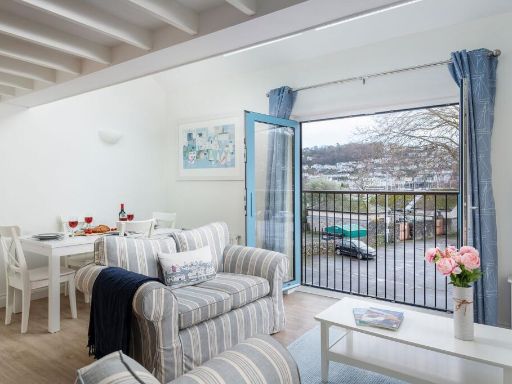 3 bedroom house for sale in 17 Dartmouth House, Dartmouth, Devon, TQ6 — £450,000 • 3 bed • 1 bath • 881 ft²
3 bedroom house for sale in 17 Dartmouth House, Dartmouth, Devon, TQ6 — £450,000 • 3 bed • 1 bath • 881 ft²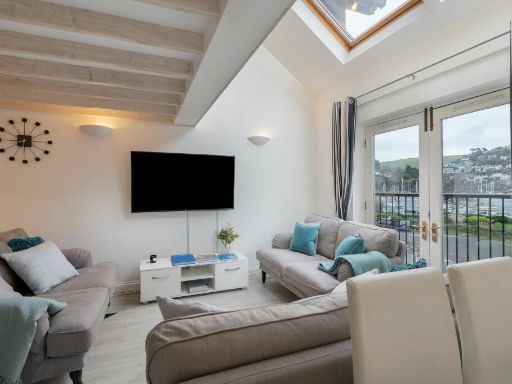 3 bedroom town house for sale in 16 Dartmouth House, Mayors Avenue, Dartmouth, TQ6 — £450,000 • 3 bed • 1 bath • 983 ft²
3 bedroom town house for sale in 16 Dartmouth House, Mayors Avenue, Dartmouth, TQ6 — £450,000 • 3 bed • 1 bath • 983 ft²