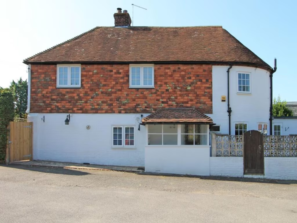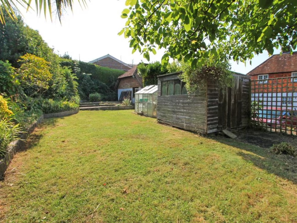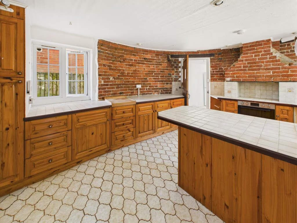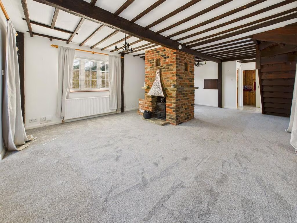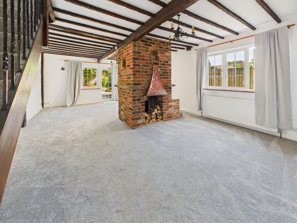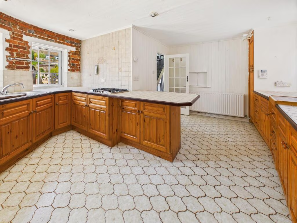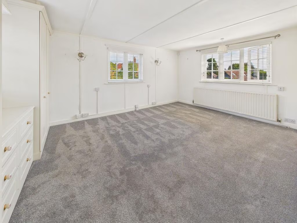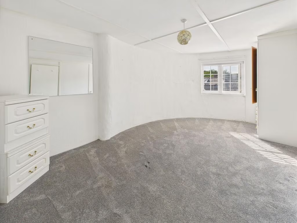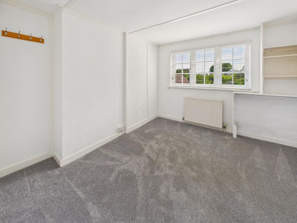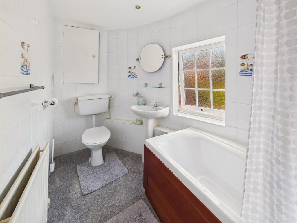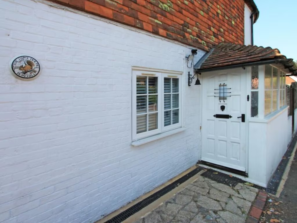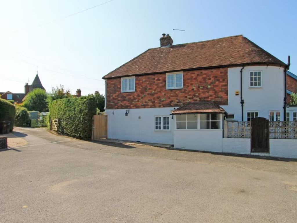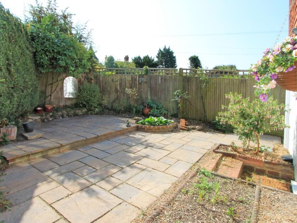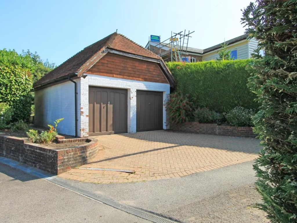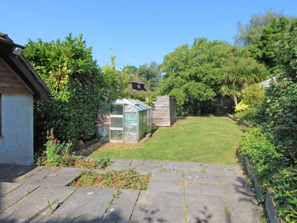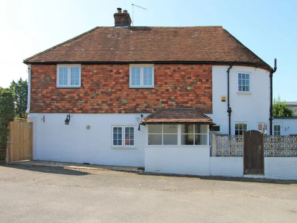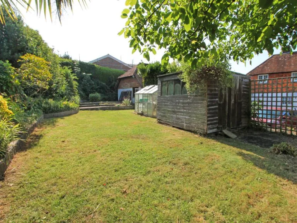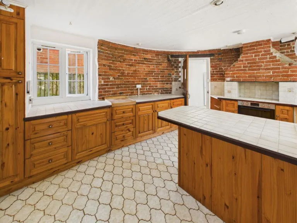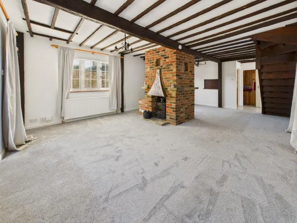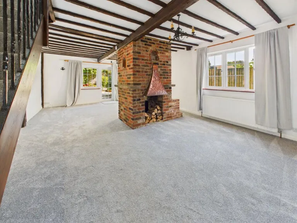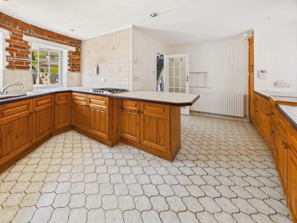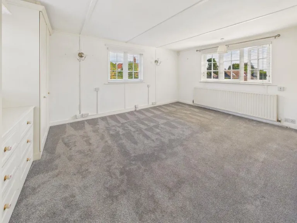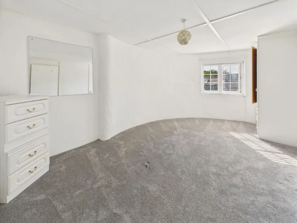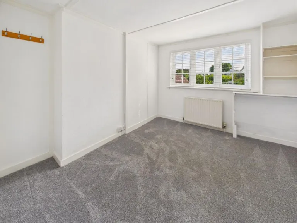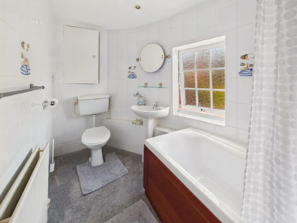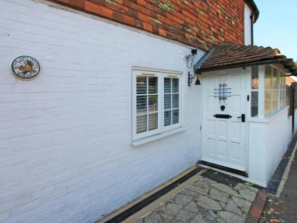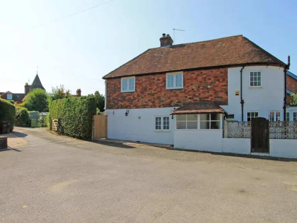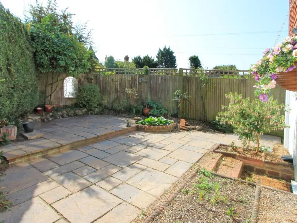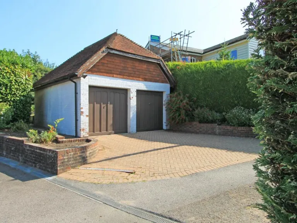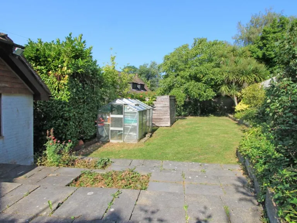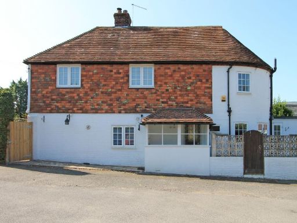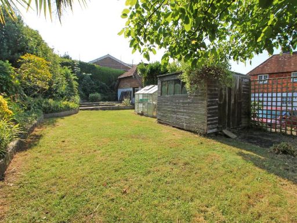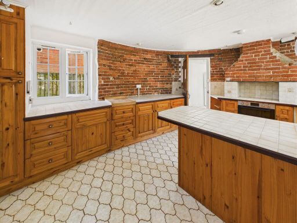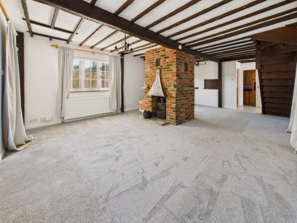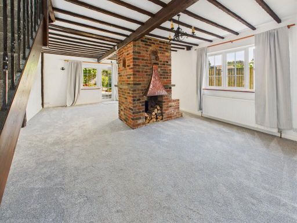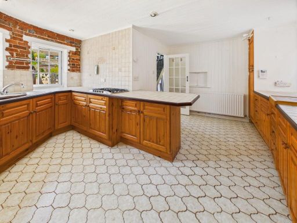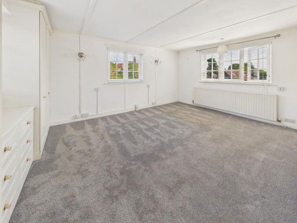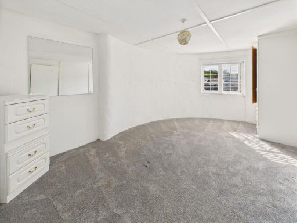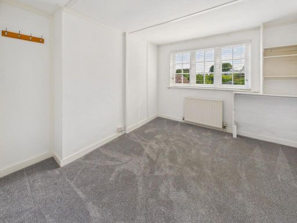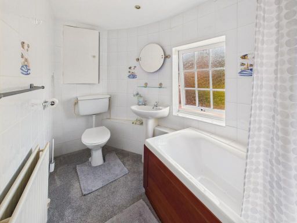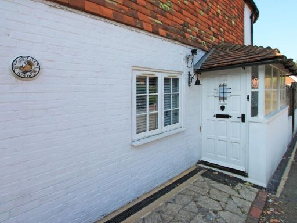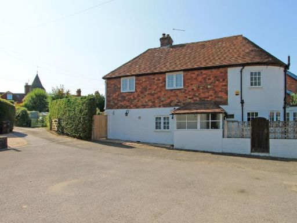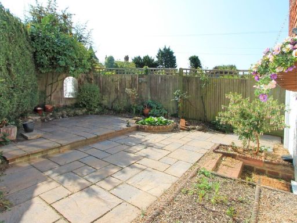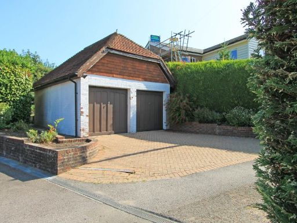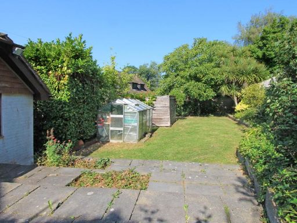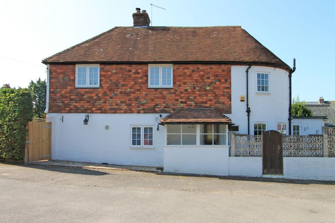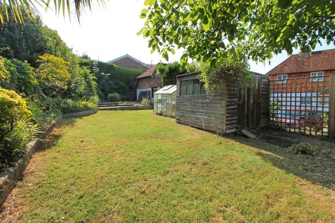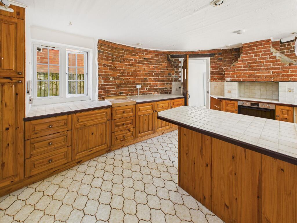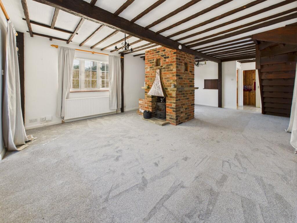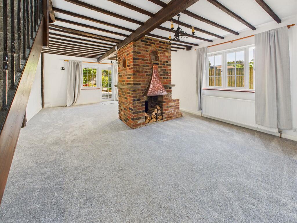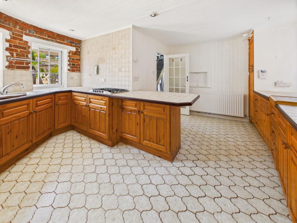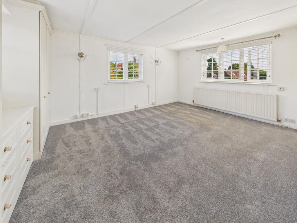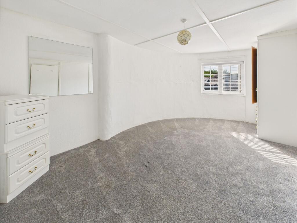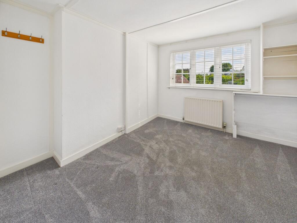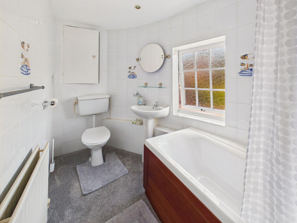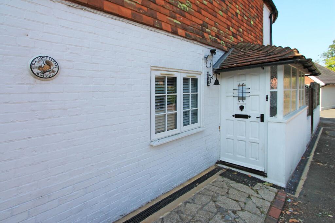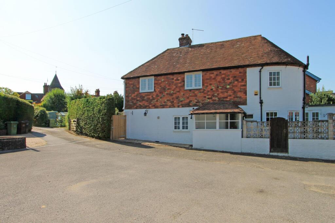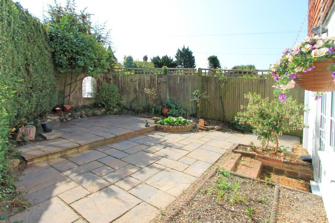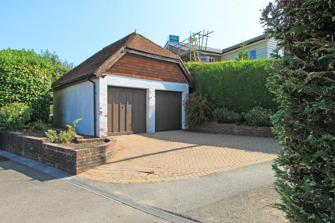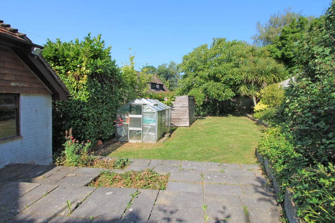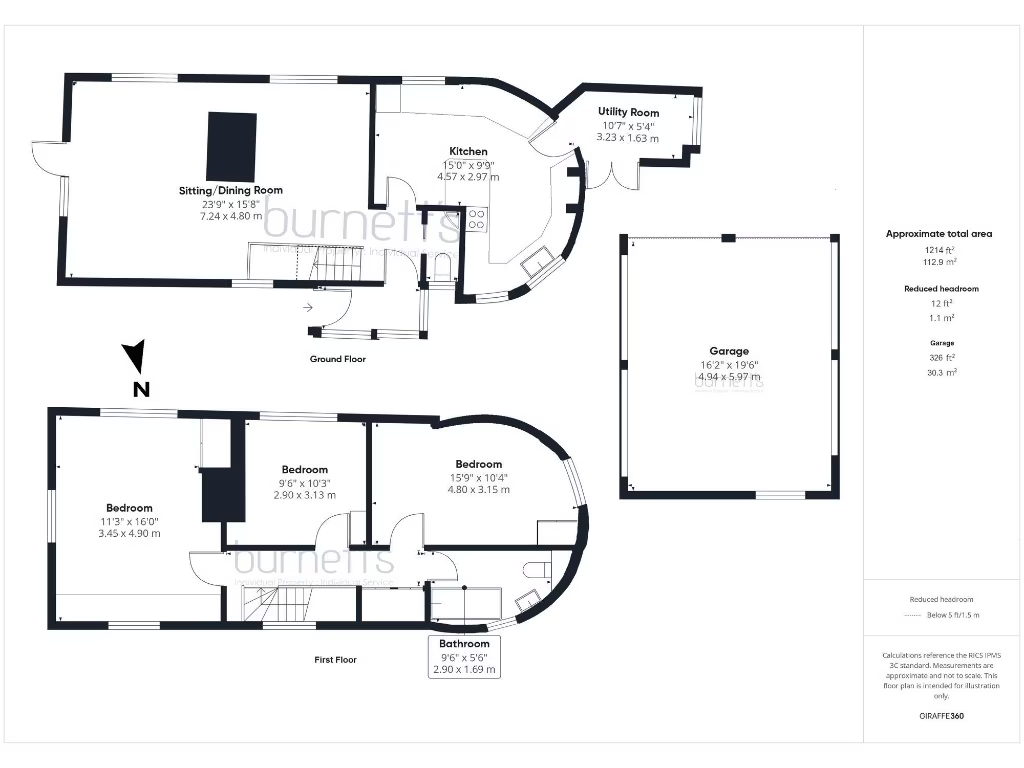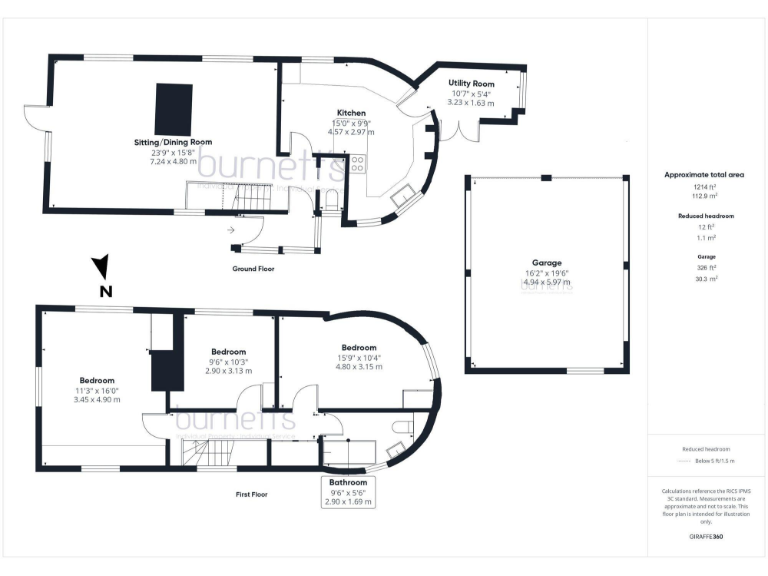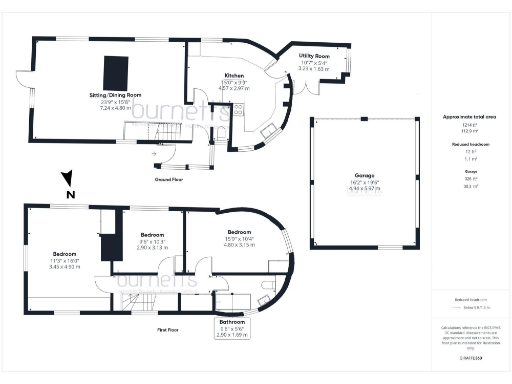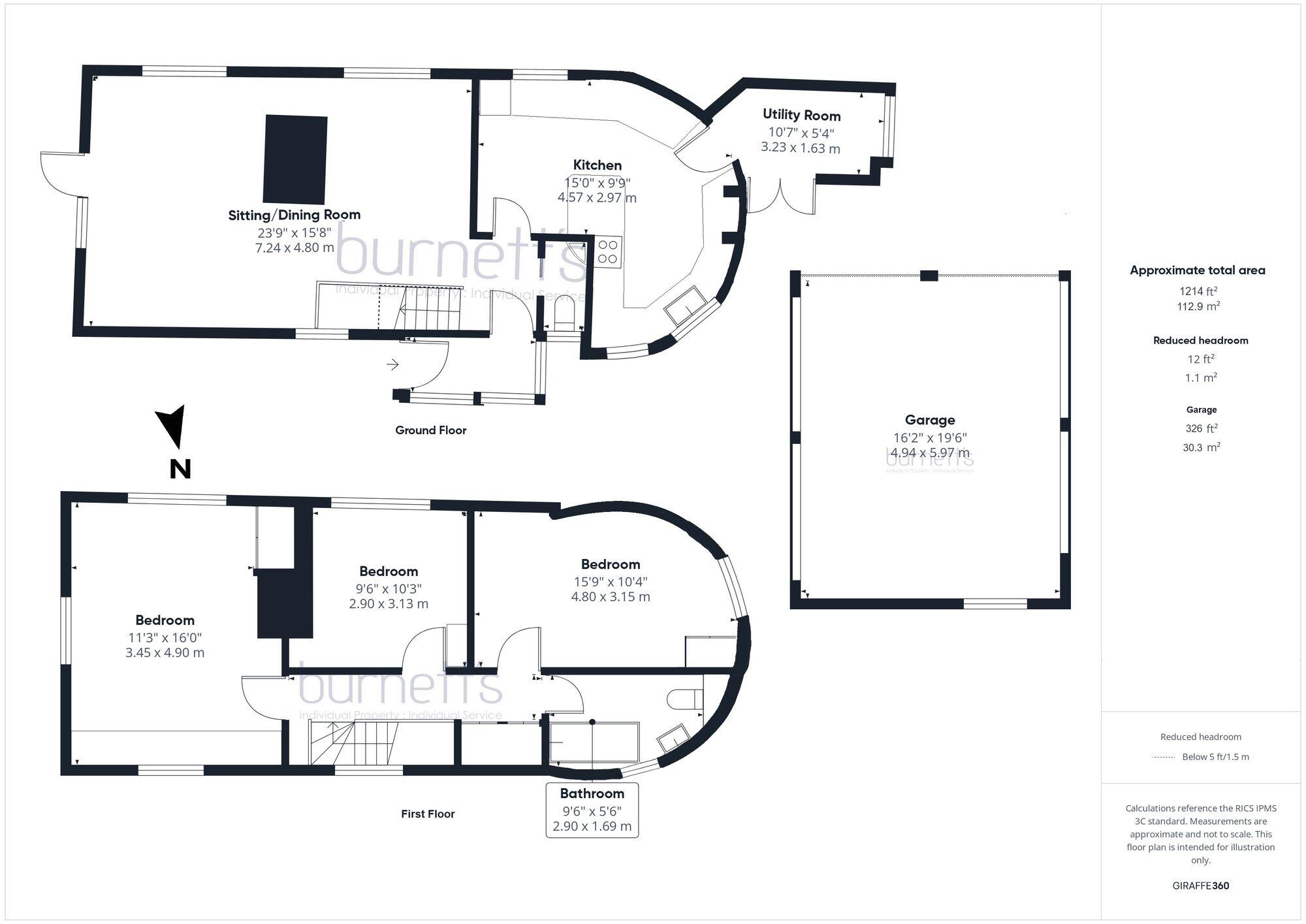Summary - Rose Hill, Ticehurst, TN5 TN5 7AJ
3 bed 1 bath Detached
Characterful three-bedroom cottage with garage and gardens in village centre.
Tucked-away village location, private lane and small shared square
Detached double garage with brick-paved driveway and visitor parking nearby
Three double bedrooms; main bedroom with church view and built-in wardrobes
Large triple-aspect sitting/dining room with double-sided fireplace and woodburner
Kitchen in oast roundel with exposed brick and breakfast peninsula
Courtyards plus separate lawned garden, shed and greenhouse
Needs updating and renovation; EPC rating E
Title has restrictions/easements; no step-free access; Council Tax Band F
This detached period cottage sits tucked away off Church Street in the heart of Ticehurst, set down a private unmade lane and arranged around a small shared square. The house retains strong character: exposed brick, timber detailing, a dramatic double‑sided brick fireplace with woodburner, and a former oast roundel housing a double‑aspect kitchen. Outside there is a detached double garage, brick‑paved driveway and two linked courtyard gardens plus a larger lawned garden with shed and greenhouse.
The accommodation includes a large triple‑aspect sitting/dining room, kitchen/breakfast in the roundel, utility, downstairs WC and three double bedrooms upstairs with a family bathroom. The main bedroom enjoys wide views towards St Mary’s Church and fitted wardrobes; one wardrobe currently conceals a shower cubicle. Mains gas central heating, double glazing and fast broadband connectivity are in place, and the property lies in the High Weald AONB with very low flood risk.
The house requires updating and renovation in parts and is offered with EPC rating E. The title contains restrictions and easements, and the property has no step‑free access. Council Tax is high (Band F). This is a characterful, substantial family home in a quiet village setting that will reward sympathetic improvement and modernisation.
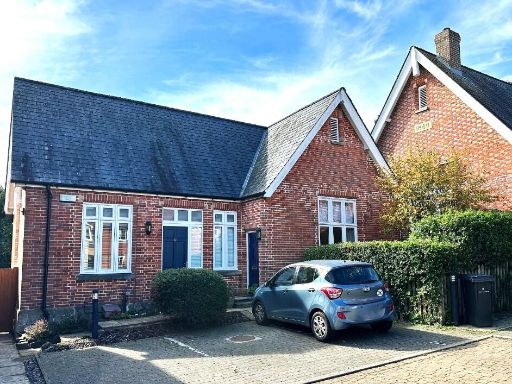 2 bedroom house for sale in Eden Court, Ticehurst, East Sussex, TN5 — £425,000 • 2 bed • 2 bath • 1065 ft²
2 bedroom house for sale in Eden Court, Ticehurst, East Sussex, TN5 — £425,000 • 2 bed • 2 bath • 1065 ft²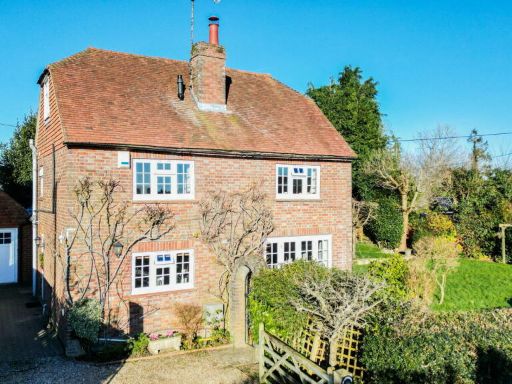 4 bedroom detached house for sale in Rural Location in Three Leg Cross Ticehurst, TN5 — £795,000 • 4 bed • 2 bath • 1771 ft²
4 bedroom detached house for sale in Rural Location in Three Leg Cross Ticehurst, TN5 — £795,000 • 4 bed • 2 bath • 1771 ft²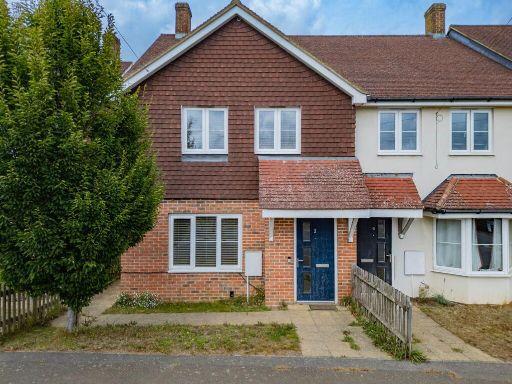 3 bedroom end of terrace house for sale in High Street, Ticehurst, Wadhurst, TN5 7EZ, TN5 — £385,000 • 3 bed • 1 bath • 1108 ft²
3 bedroom end of terrace house for sale in High Street, Ticehurst, Wadhurst, TN5 7EZ, TN5 — £385,000 • 3 bed • 1 bath • 1108 ft²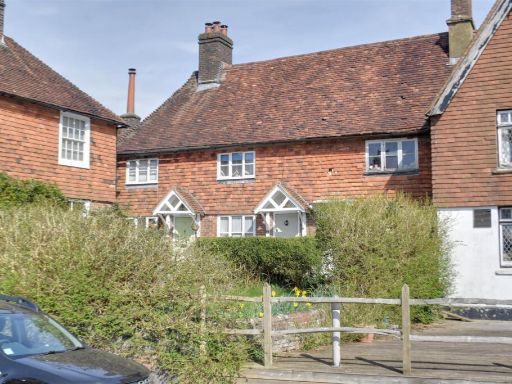 2 bedroom terraced house for sale in High Street, Ticehurst, TN5 — £299,950 • 2 bed • 1 bath • 555 ft²
2 bedroom terraced house for sale in High Street, Ticehurst, TN5 — £299,950 • 2 bed • 1 bath • 555 ft²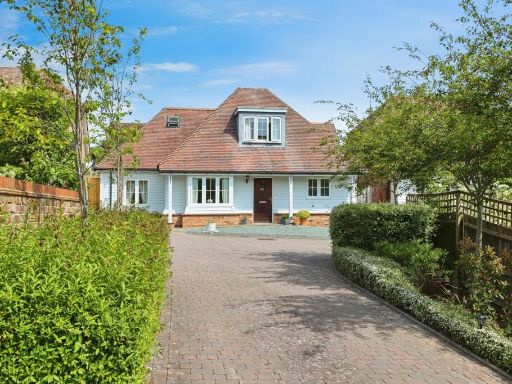 3 bedroom bungalow for sale in Lower St. Marys, Ticehurst, Wadhurst, East Sussex, TN5 — £575,000 • 3 bed • 2 bath • 2052 ft²
3 bedroom bungalow for sale in Lower St. Marys, Ticehurst, Wadhurst, East Sussex, TN5 — £575,000 • 3 bed • 2 bath • 2052 ft²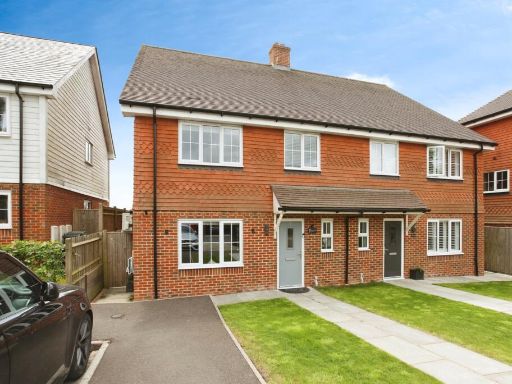 4 bedroom semi-detached house for sale in Corner Farm Close, Flimwell, Wadhurst, East Sussex, TN5 — £500,000 • 4 bed • 2 bath • 1335 ft²
4 bedroom semi-detached house for sale in Corner Farm Close, Flimwell, Wadhurst, East Sussex, TN5 — £500,000 • 4 bed • 2 bath • 1335 ft²