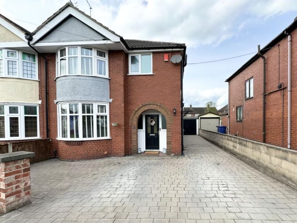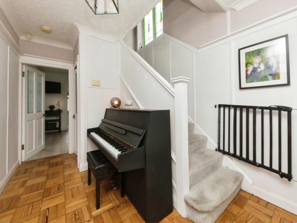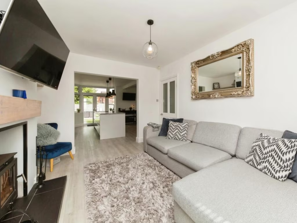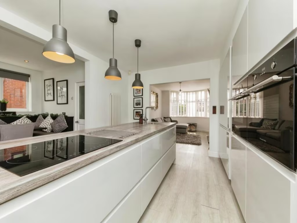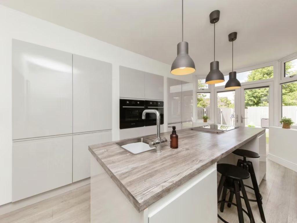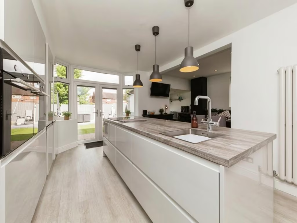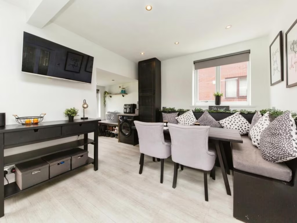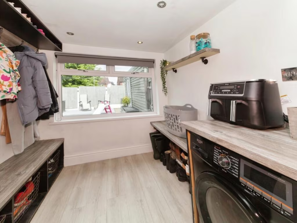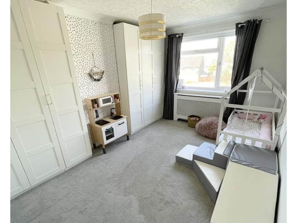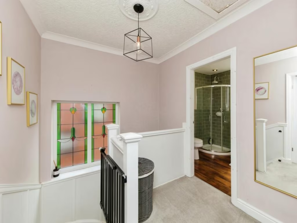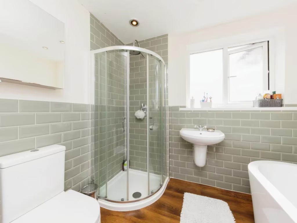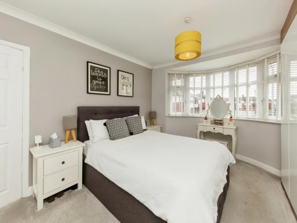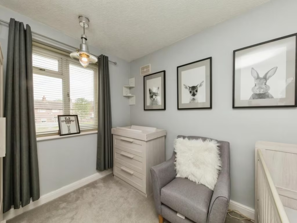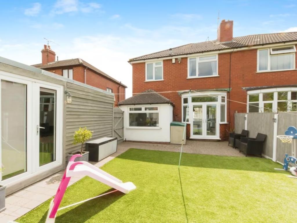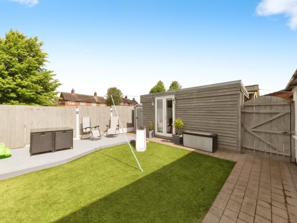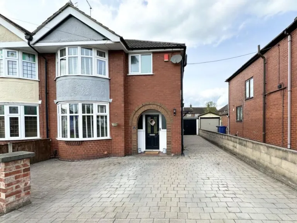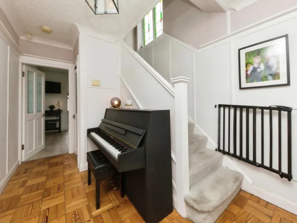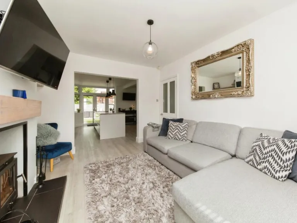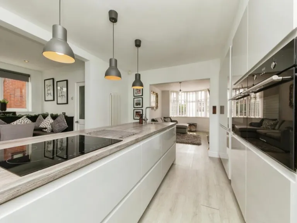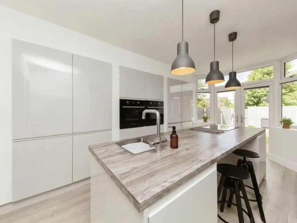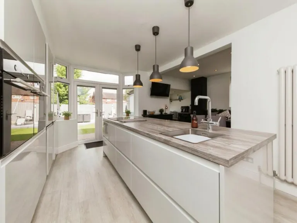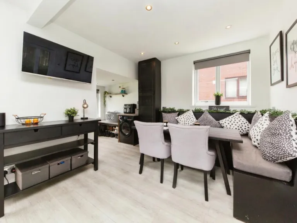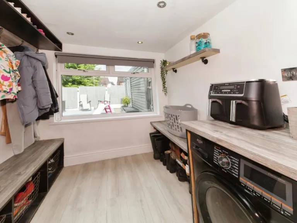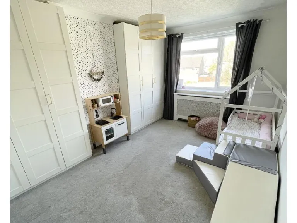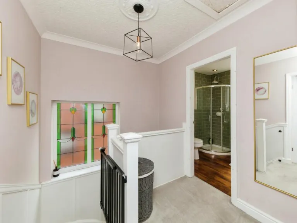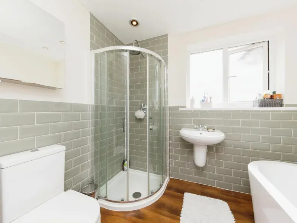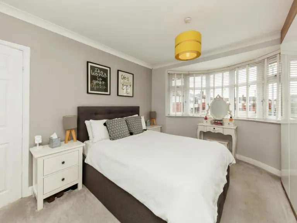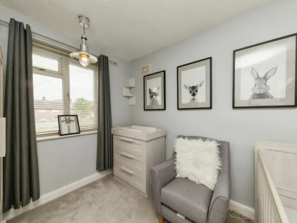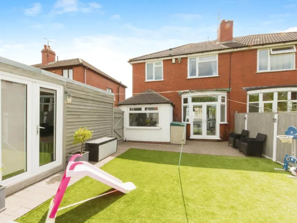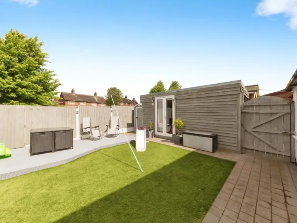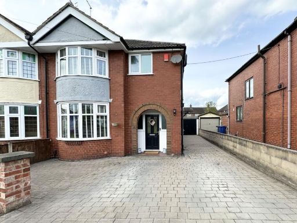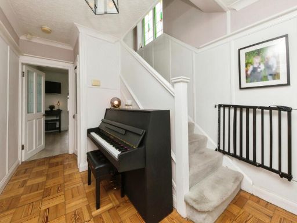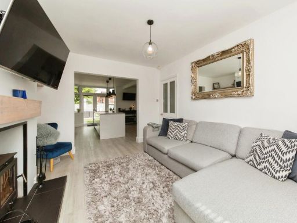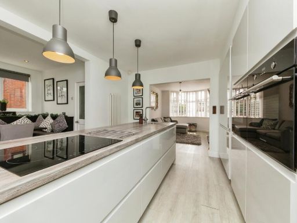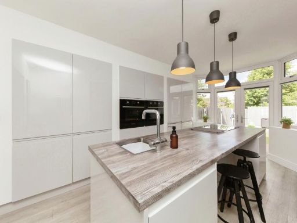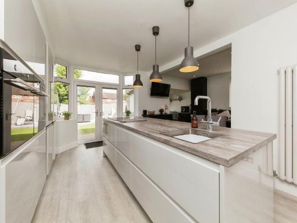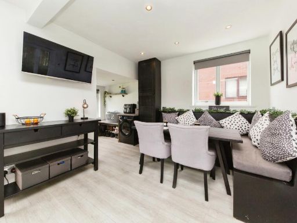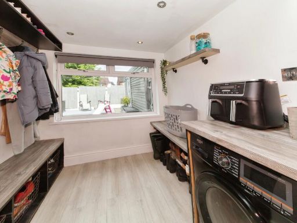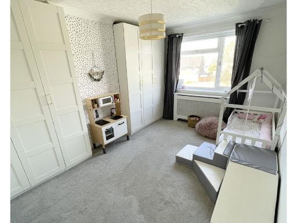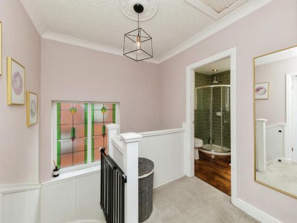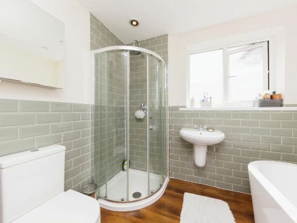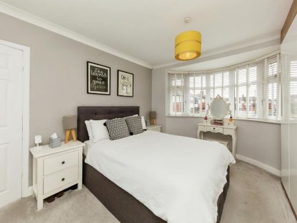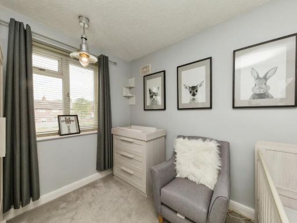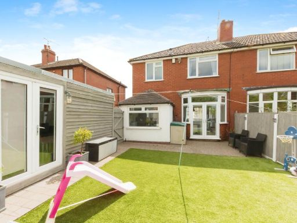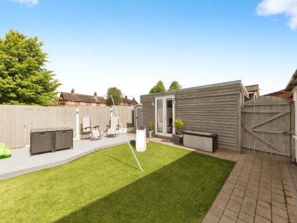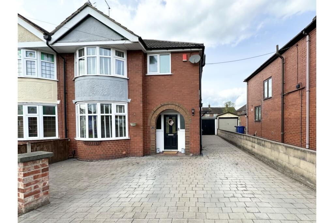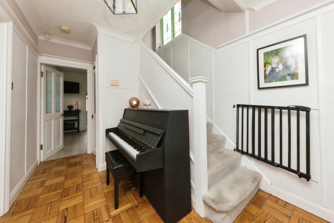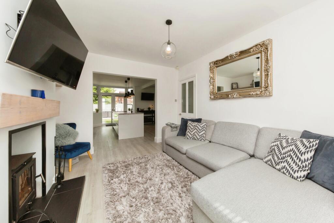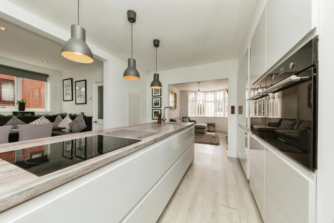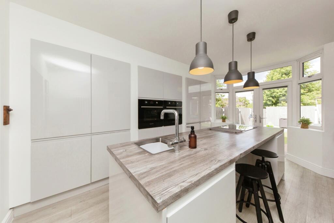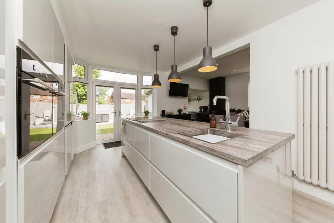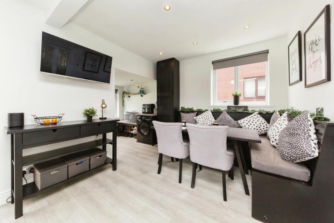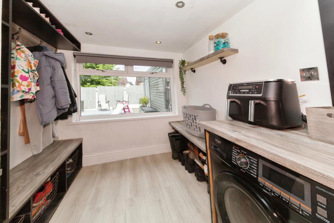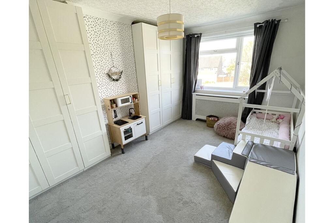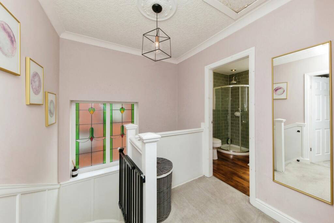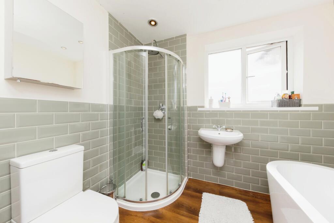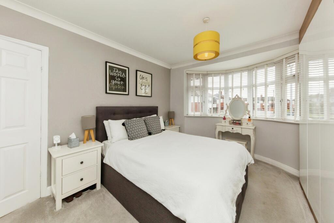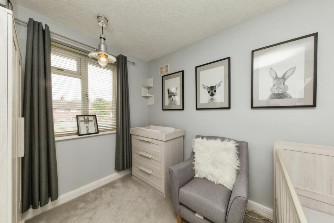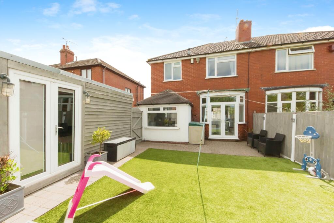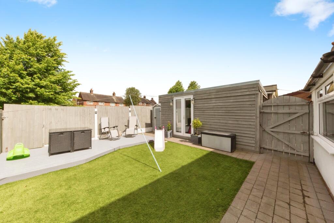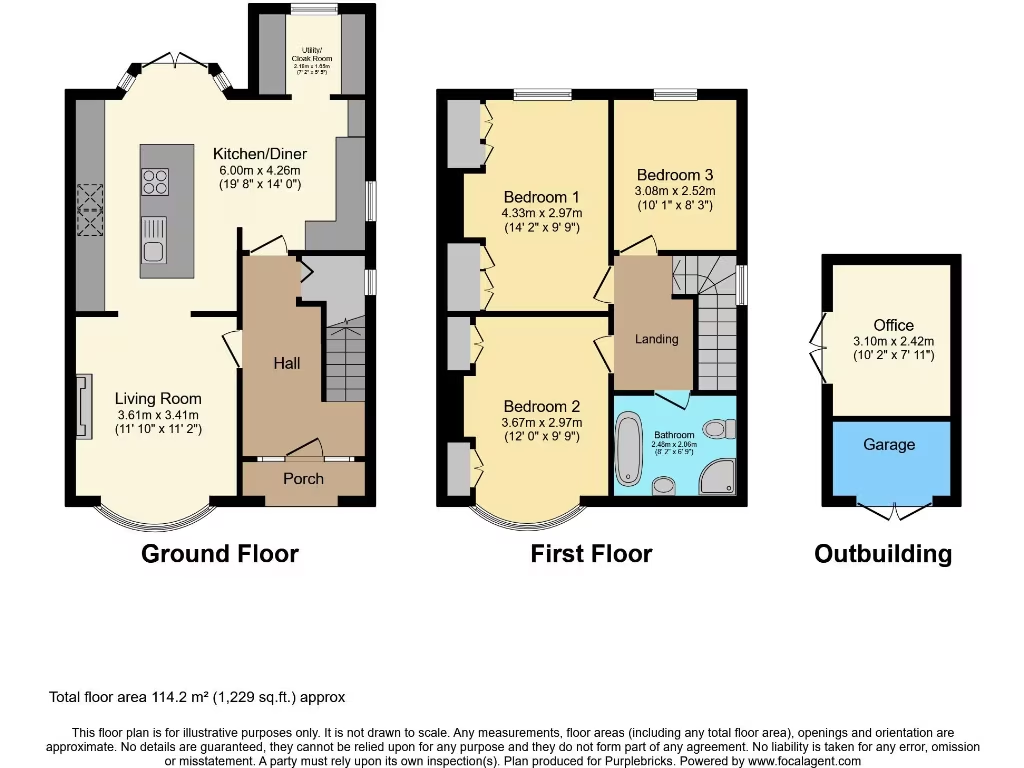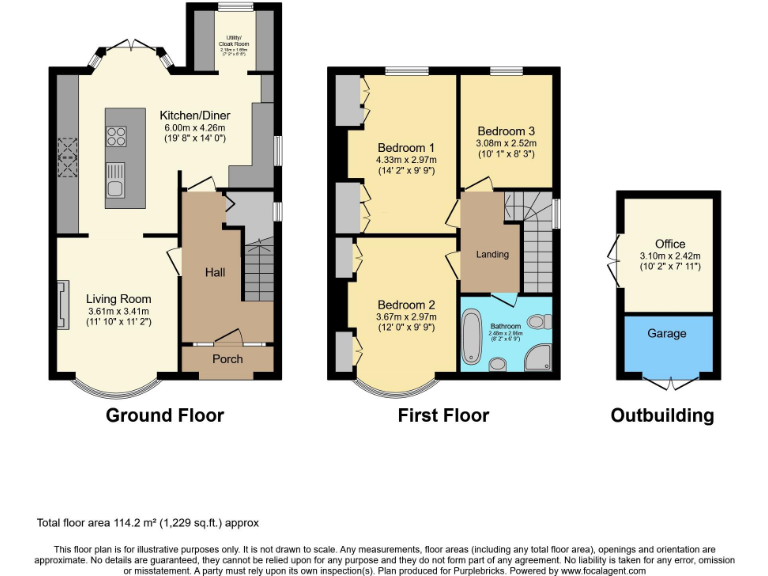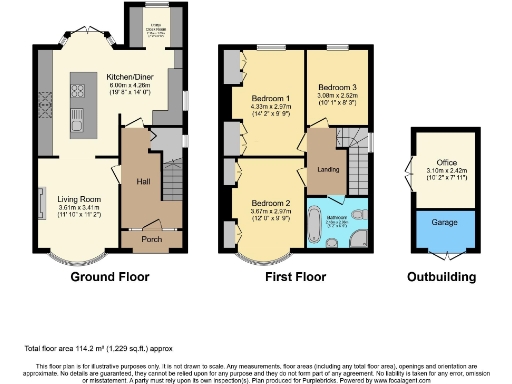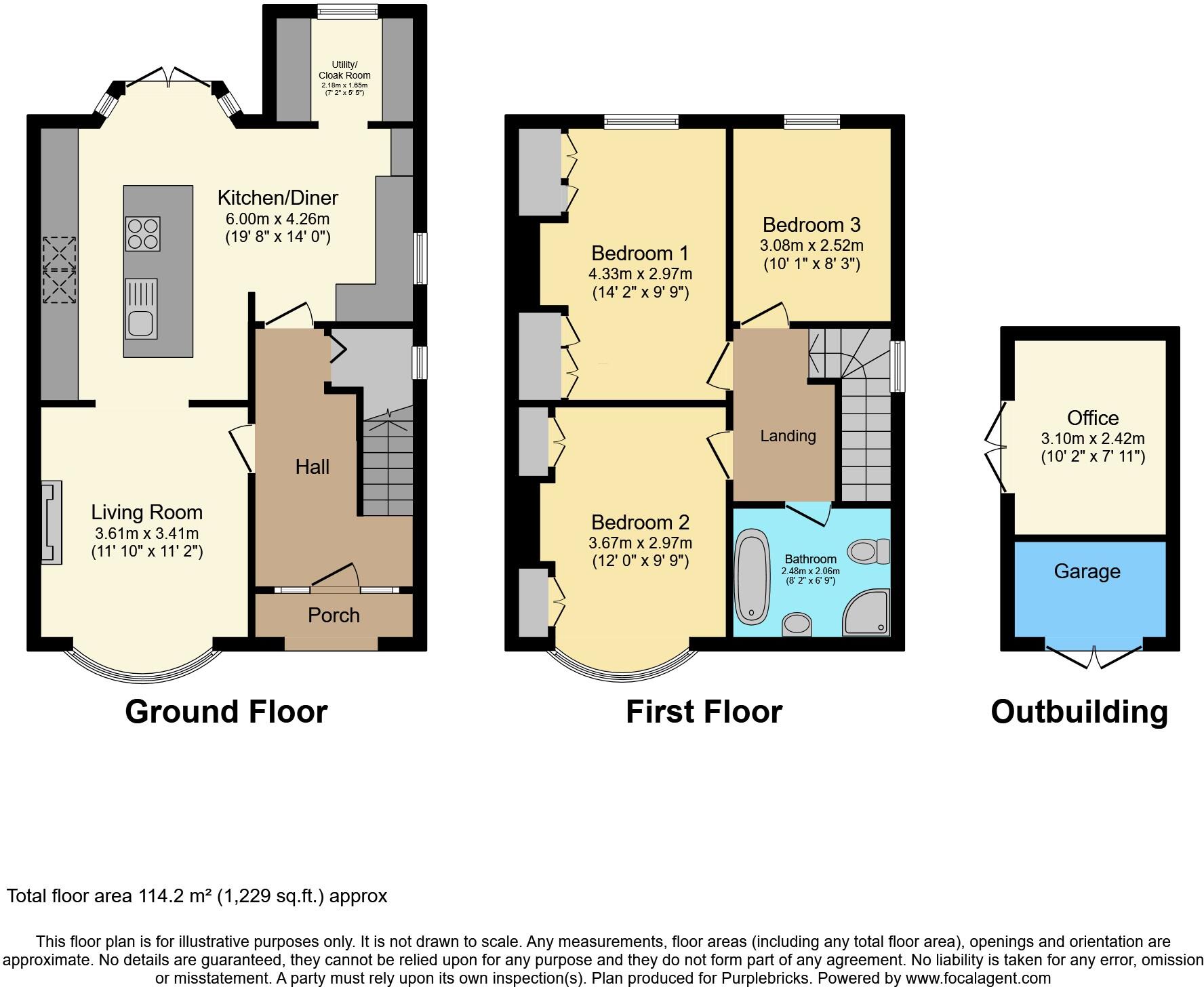Summary - 13 OAKDENE AVENUE NEWCASTLE ST5 8HQ
3 bed 1 bath Semi-Detached
Period character meets modern open-plan living — ideal family home with home office and parking..
Bay-fronted lounge with attractive fireplace
Open-plan kitchen-diner with large island and banquette seating
Master bedroom with built-in wardrobes and bay window
Converted detached garage used as insulated home office
Four-piece family bathroom (single bathroom for three bedrooms)
Block-paved side-by-side driveway; off-street parking
Low-maintenance rear garden with artificial grass and decking
Built 1930s; period character with modern updates
This well-presented 1930s semi-detached home on Oakdene Avenue blends period charm with contemporary open-plan living. The bay-fronted lounge leads into a modern kitchen-diner with a large island, banquette seating and useful utility area — an ideal hub for family life and entertaining. The first floor offers two double bedrooms and a single, with the master featuring built-in wardrobes and a bay window. A four-piece family bathroom includes a freestanding bath, providing a generous bathing space despite the house having a single bathroom.
Externally, the property benefits from a block-paved side-by-side driveway and an attractive rear garden with artificial grass and a decked seating area for low-maintenance outdoor living. A detached garage has been converted into an insulated home office, offering a dedicated workspace close to home. The house has double glazing, gas central heating and an overall comfortable layout across approximately 1,229 sq ft.
Located in a well-served area of Bradwell with fast broadband and excellent mobile signal, the home sits within reach of several primary and secondary schools (ratings range from Outstanding to Requires Improvement) and local amenities. Low local crime and an affluent area classification add to its appeal for families. Note the plot is modest in size and the property has a single family bathroom, which buyers should consider when viewing.
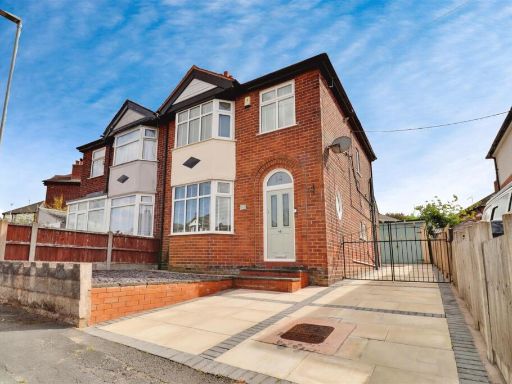 3 bedroom semi-detached house for sale in Oakdene Avenue, Newcastle, ST5 — £260,000 • 3 bed • 1 bath • 953 ft²
3 bedroom semi-detached house for sale in Oakdene Avenue, Newcastle, ST5 — £260,000 • 3 bed • 1 bath • 953 ft²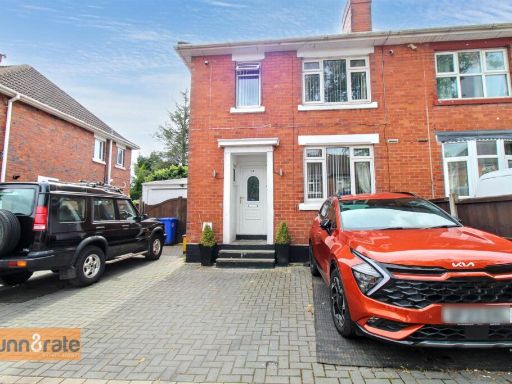 3 bedroom semi-detached house for sale in Oakville Avenue, Burslem, Stoke-On-Trent, ST6 — £199,950 • 3 bed • 1 bath • 797 ft²
3 bedroom semi-detached house for sale in Oakville Avenue, Burslem, Stoke-On-Trent, ST6 — £199,950 • 3 bed • 1 bath • 797 ft²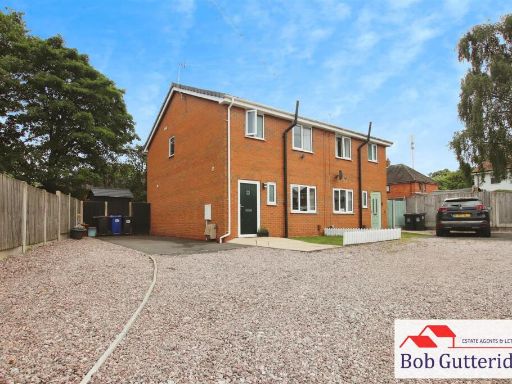 3 bedroom semi-detached house for sale in Calvert Grove, Bradwell, Newcastle, ST5 — £185,000 • 3 bed • 1 bath • 872 ft²
3 bedroom semi-detached house for sale in Calvert Grove, Bradwell, Newcastle, ST5 — £185,000 • 3 bed • 1 bath • 872 ft²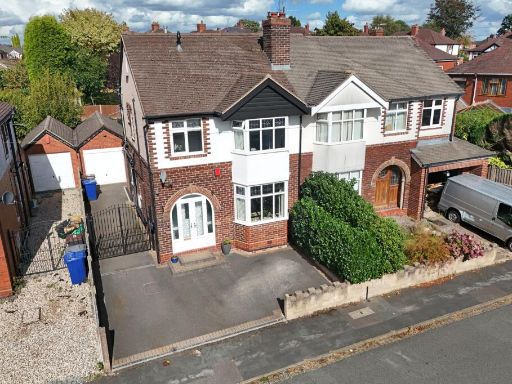 4 bedroom semi-detached house for sale in Lansdell Avenue, Wolstanton, Newcastle, ST5 — £290,000 • 4 bed • 2 bath • 1324 ft²
4 bedroom semi-detached house for sale in Lansdell Avenue, Wolstanton, Newcastle, ST5 — £290,000 • 4 bed • 2 bath • 1324 ft²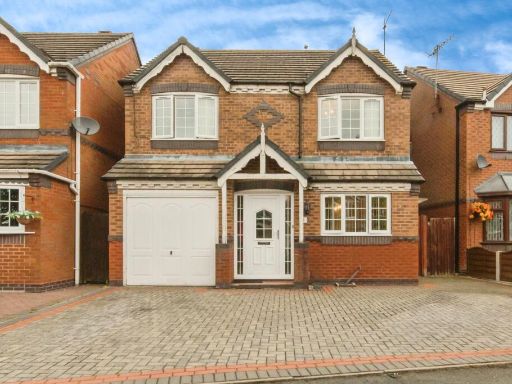 4 bedroom detached house for sale in Colenso Way, Newcastle, ST5 — £300,000 • 4 bed • 2 bath • 1210 ft²
4 bedroom detached house for sale in Colenso Way, Newcastle, ST5 — £300,000 • 4 bed • 2 bath • 1210 ft²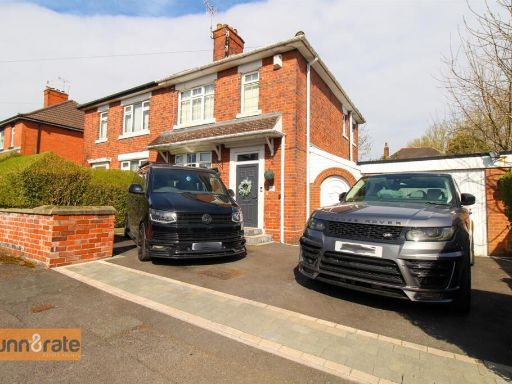 3 bedroom semi-detached house for sale in Oakville Avenue, Burslem, Stoke-On-Trent, ST6 — £205,000 • 3 bed • 1 bath • 1012 ft²
3 bedroom semi-detached house for sale in Oakville Avenue, Burslem, Stoke-On-Trent, ST6 — £205,000 • 3 bed • 1 bath • 1012 ft²