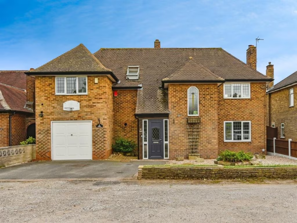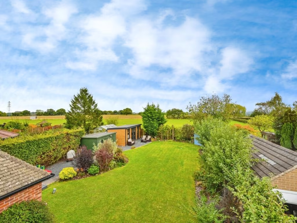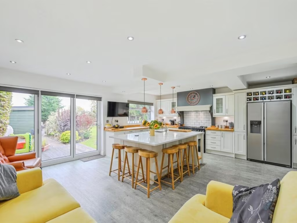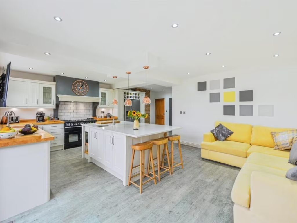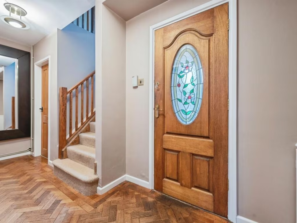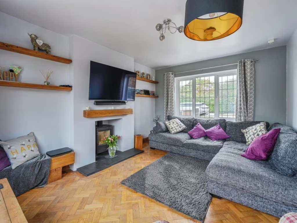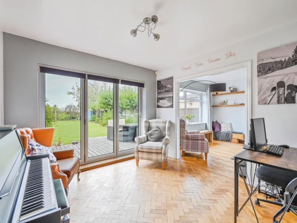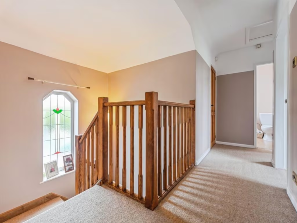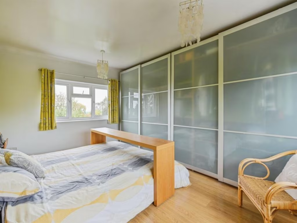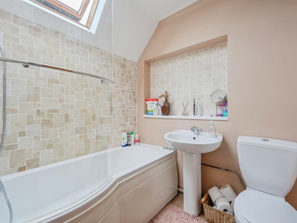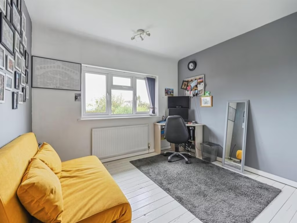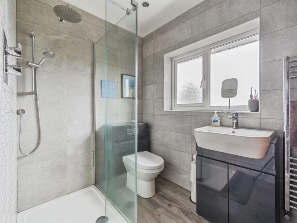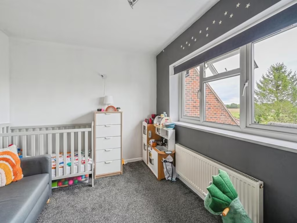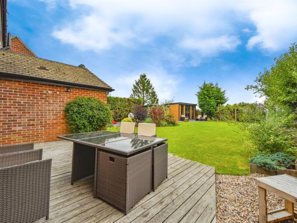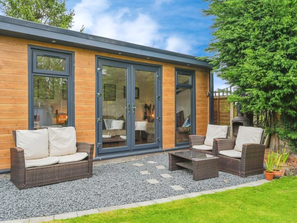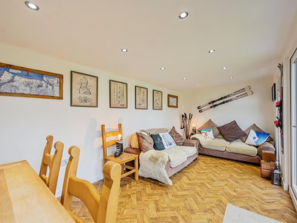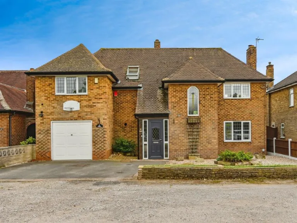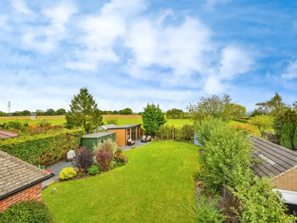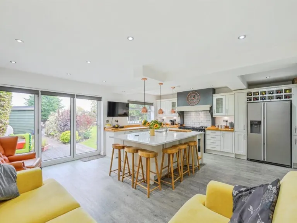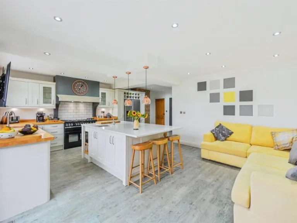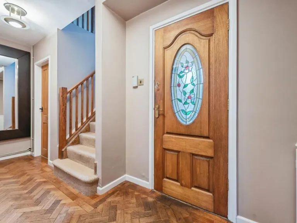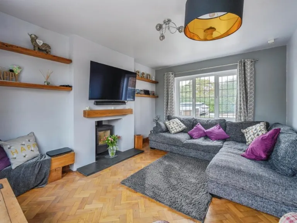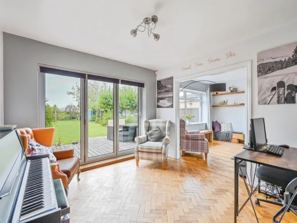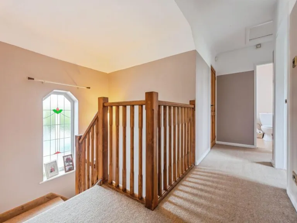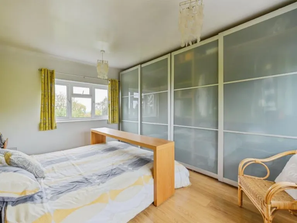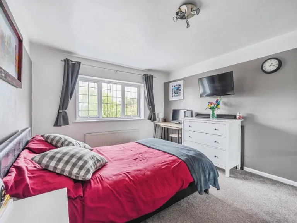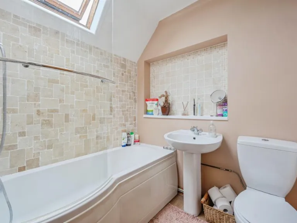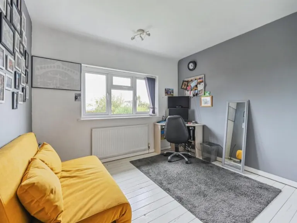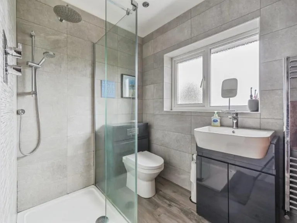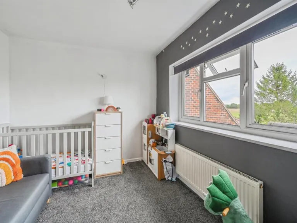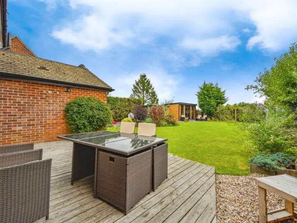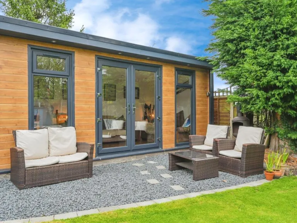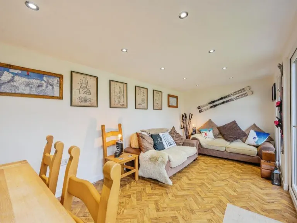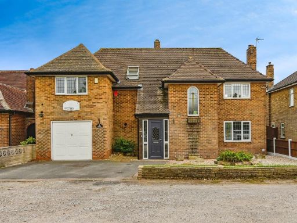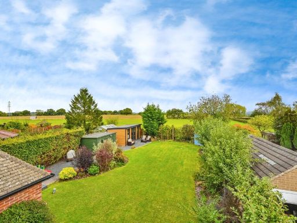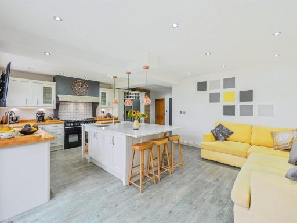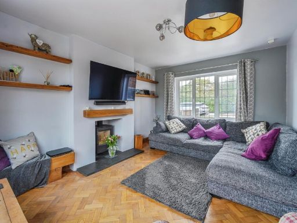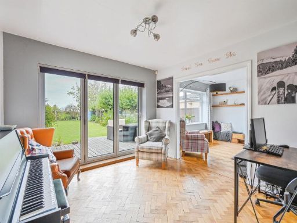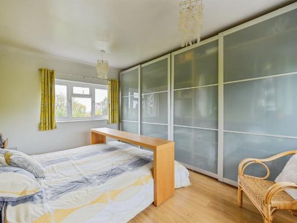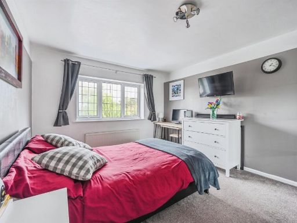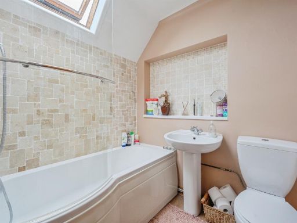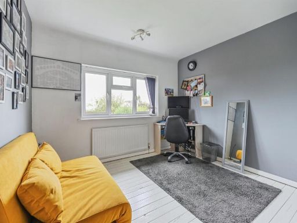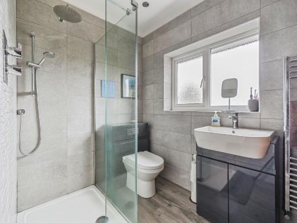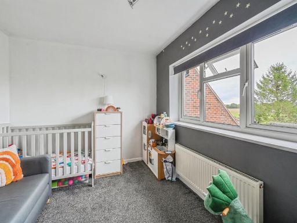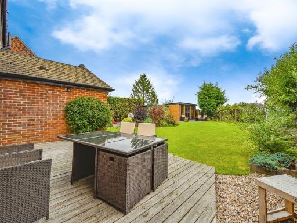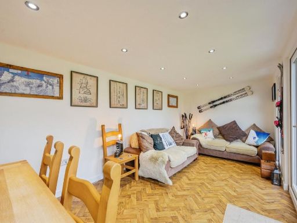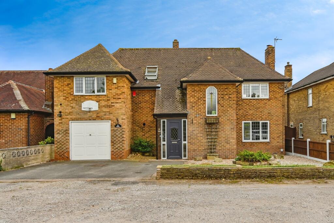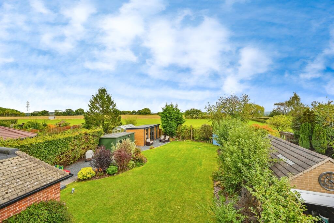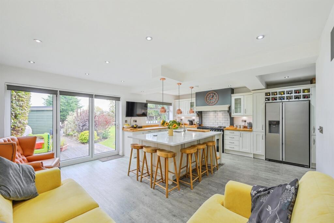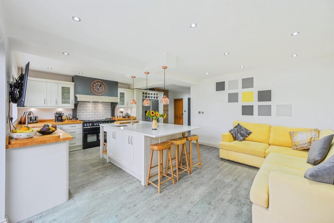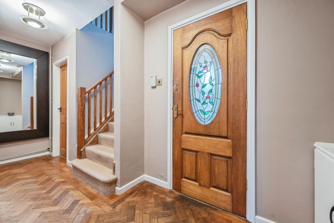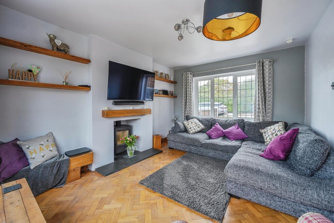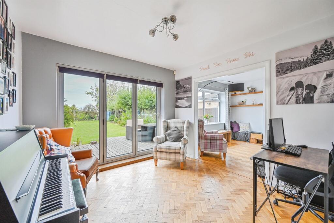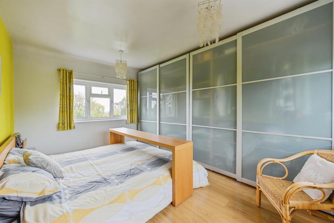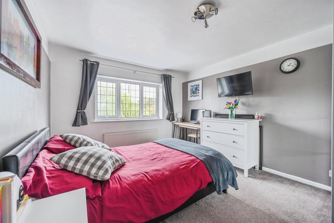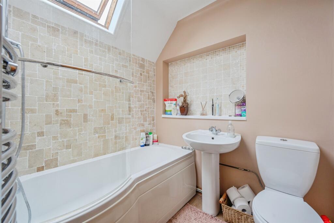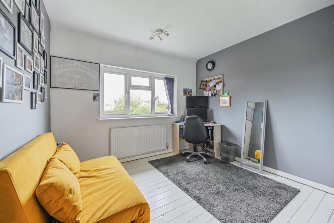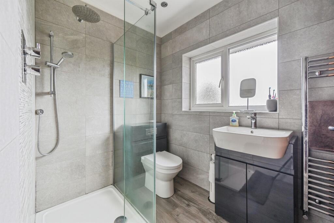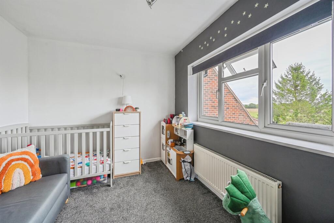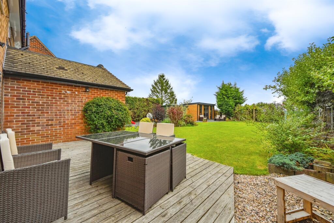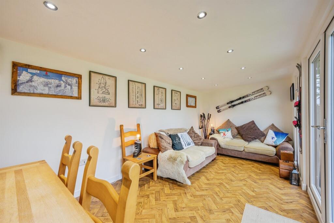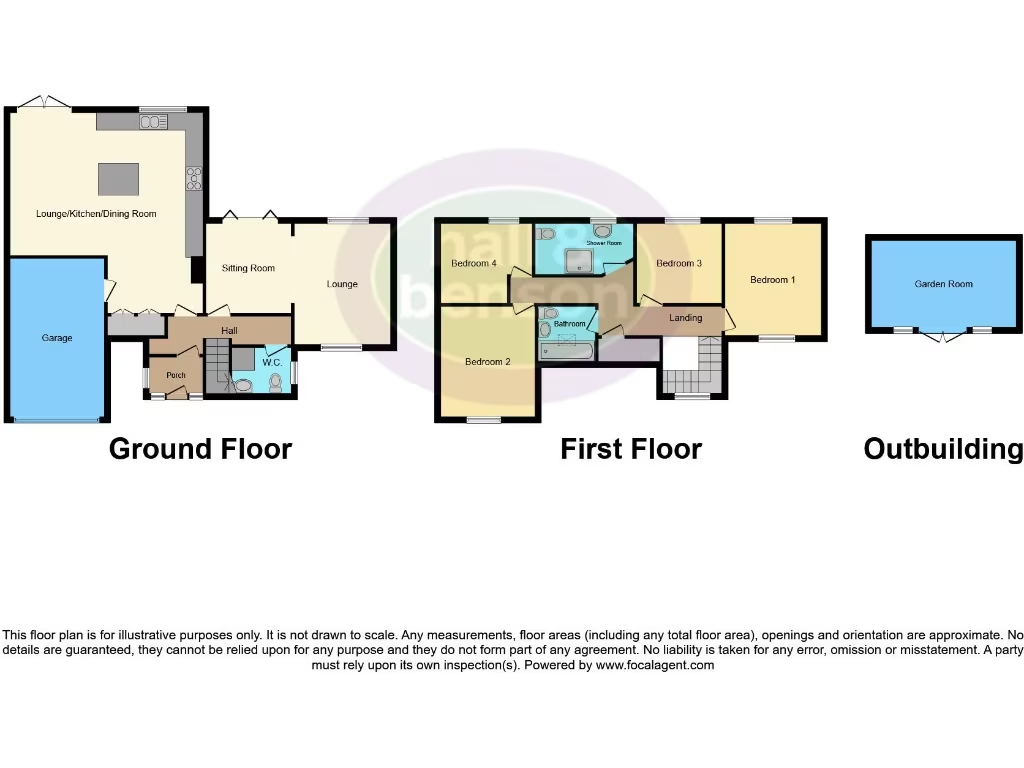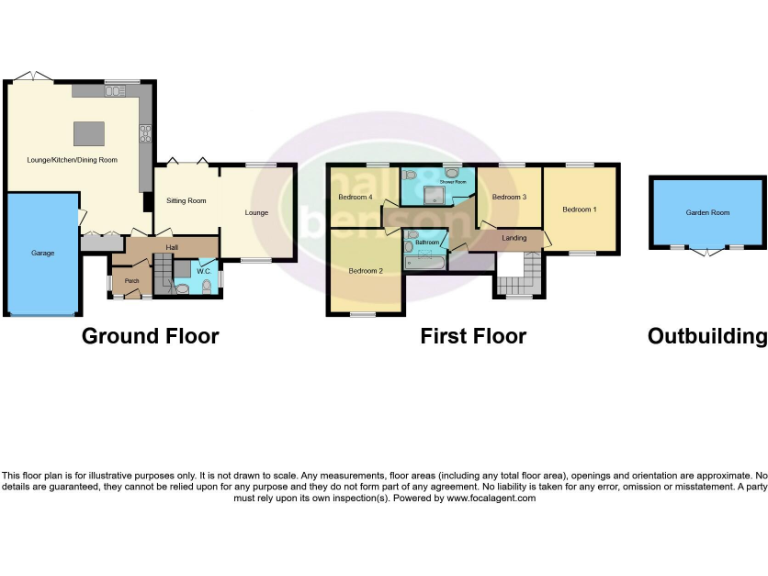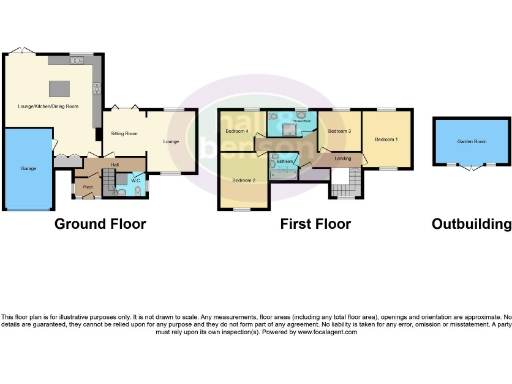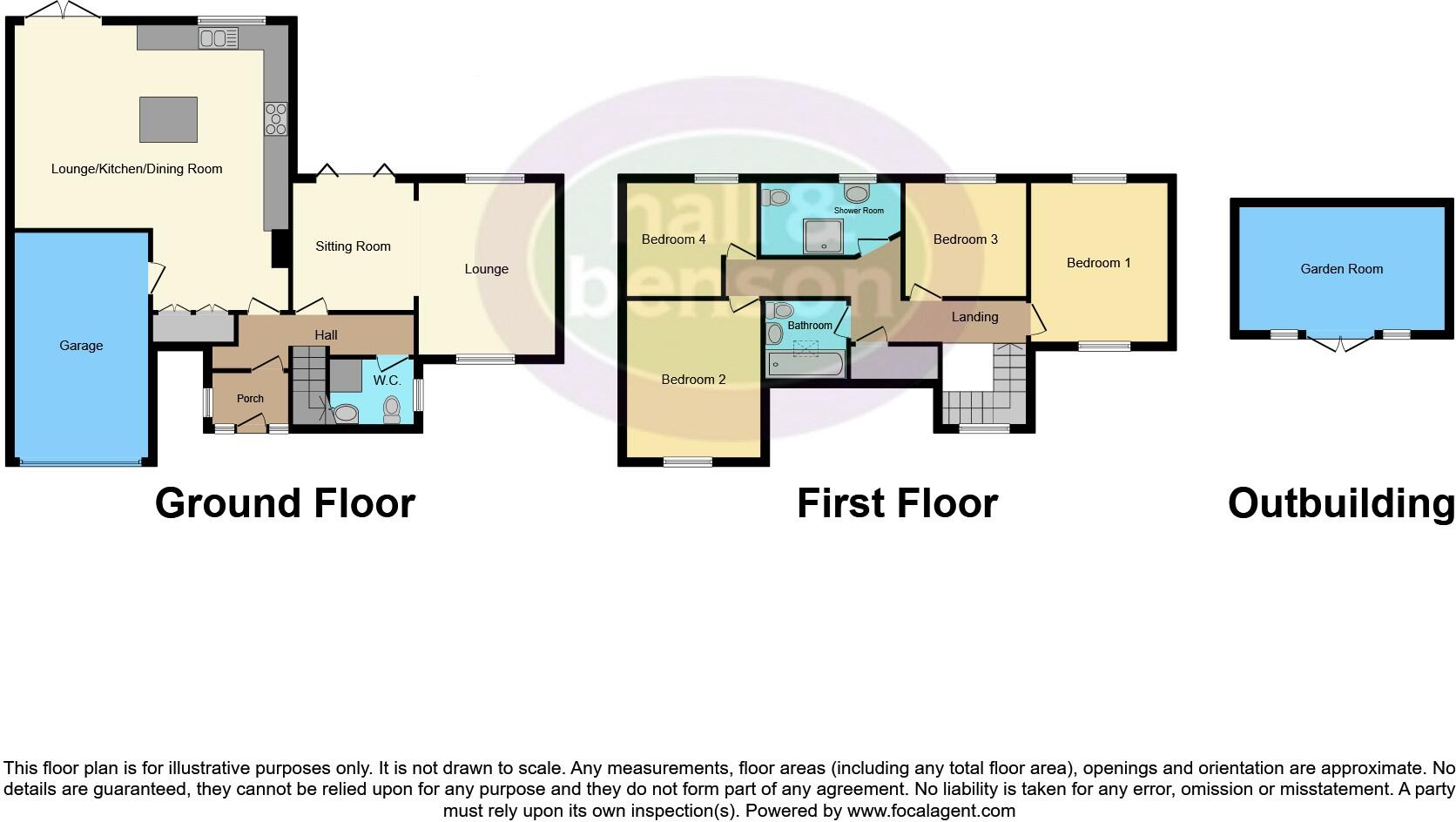Summary - 206 DALE ROAD SPONDON DERBY DE21 7DL
4 bed 2 bath Detached
Private road location with large garden, granite island and excellent Spondon transport links..
Four generous bedrooms with two upstairs bathrooms
Set on a private road in sought-after Spondon, this four-bedroom detached house blends period character with a contemporary open-plan extension. The ground floor centres on a stunning granite-topped island kitchen and bi-fold doors, creating a bright family hub that flows directly to a large, landscaped garden and a useful garden room with power, lighting and media connectivity.
Upstairs offers four generous bedrooms served by a family bathroom and a separate shower room — convenient for busy households. Practical features include an integral garage with plumbing for laundry, private driveway parking, a log burner in the lounge and a partly boarded loft for extra storage. The property sits within easy reach of well-regarded schools, buses and local amenities.
Buyers should note the house was built c.1900–1929 with solid brick walls and no known cavity insulation, and the double glazing install date is unspecified. Measurements are provided for guidance only and some modernisation or insulation improvements may be advisable to improve energy efficiency and long-term running costs. Council tax is moderate and the area has very low crime and fast broadband.
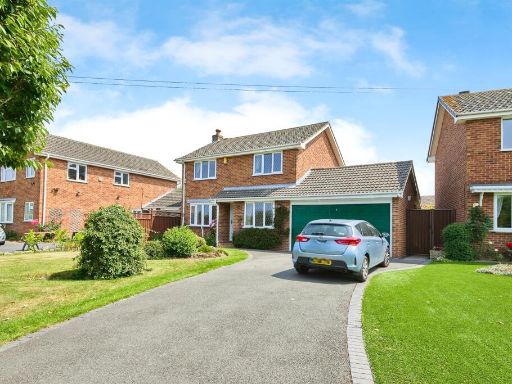 4 bedroom detached house for sale in Royal Hill Road, Spondon, Derby, DE21 — £440,000 • 4 bed • 2 bath • 1031 ft²
4 bedroom detached house for sale in Royal Hill Road, Spondon, Derby, DE21 — £440,000 • 4 bed • 2 bath • 1031 ft²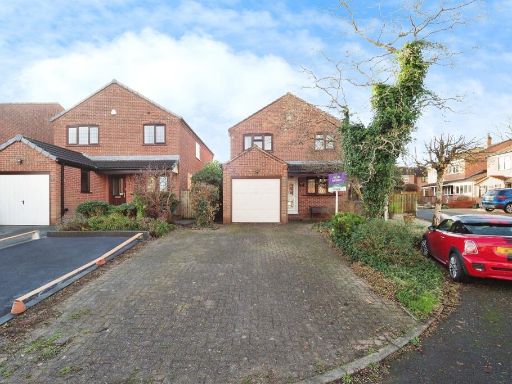 4 bedroom detached house for sale in Deer Park View, Spondon, DERBY, DE21 — £280,000 • 4 bed • 1 bath • 725 ft²
4 bedroom detached house for sale in Deer Park View, Spondon, DERBY, DE21 — £280,000 • 4 bed • 1 bath • 725 ft²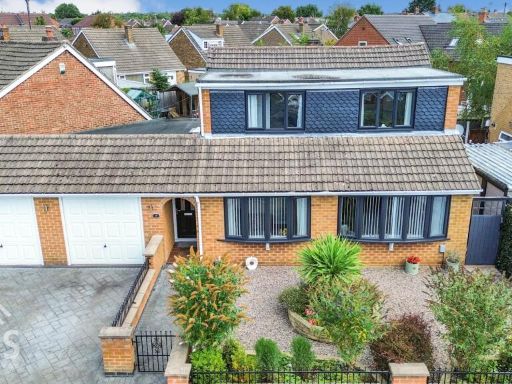 4 bedroom detached house for sale in Stewart Close, Spondon, DE21 — £400,000 • 4 bed • 2 bath • 1821 ft²
4 bedroom detached house for sale in Stewart Close, Spondon, DE21 — £400,000 • 4 bed • 2 bath • 1821 ft² 4 bedroom detached house for sale in Deincourt Close, Spondon, DE21 — £375,000 • 4 bed • 2 bath • 1098 ft²
4 bedroom detached house for sale in Deincourt Close, Spondon, DE21 — £375,000 • 4 bed • 2 bath • 1098 ft²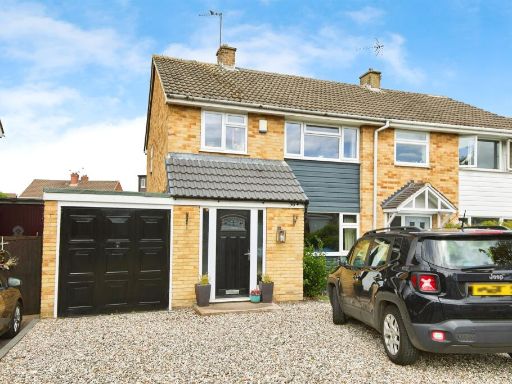 3 bedroom semi-detached house for sale in Avondale Road, Spondon, DERBY, DE21 — £280,000 • 3 bed • 1 bath • 1101 ft²
3 bedroom semi-detached house for sale in Avondale Road, Spondon, DERBY, DE21 — £280,000 • 3 bed • 1 bath • 1101 ft²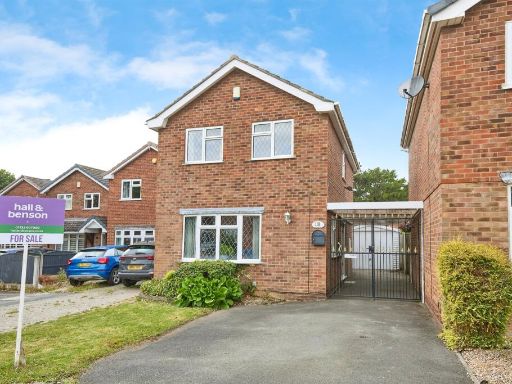 3 bedroom detached house for sale in Glendale Drive, Spondon, Derby, DE21 — £350,000 • 3 bed • 1 bath • 837 ft²
3 bedroom detached house for sale in Glendale Drive, Spondon, Derby, DE21 — £350,000 • 3 bed • 1 bath • 837 ft²