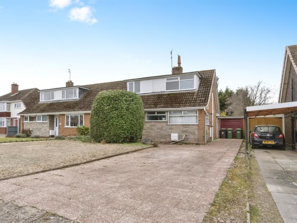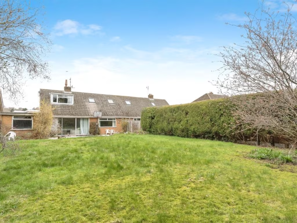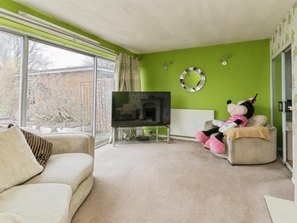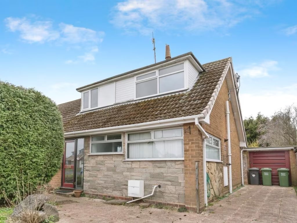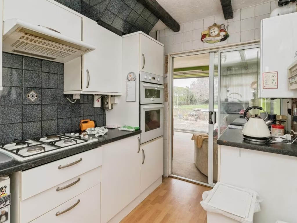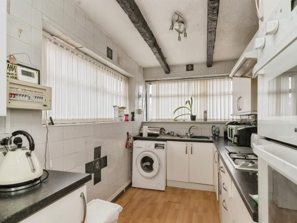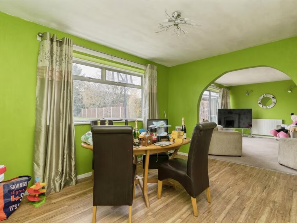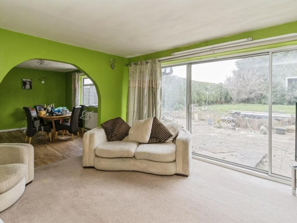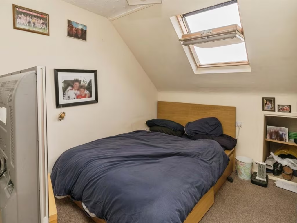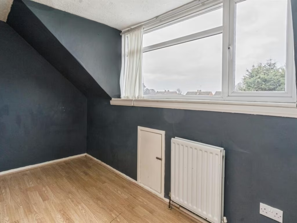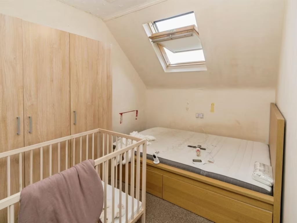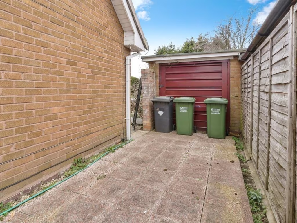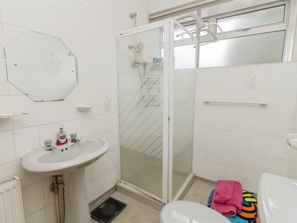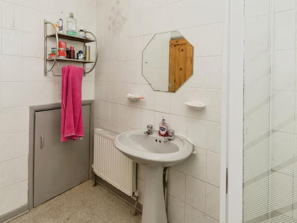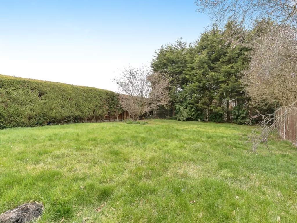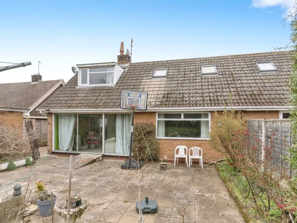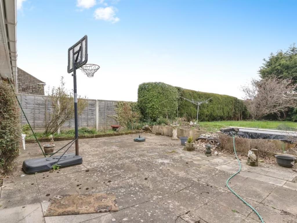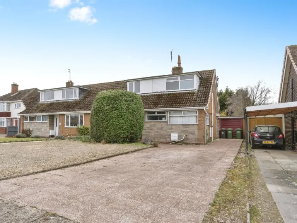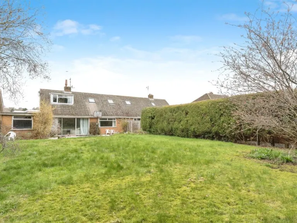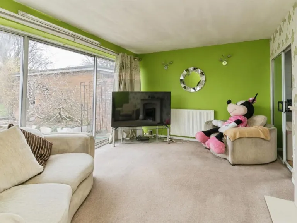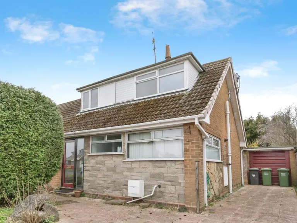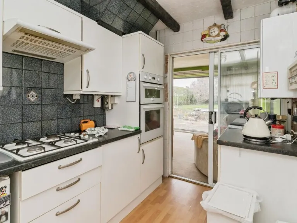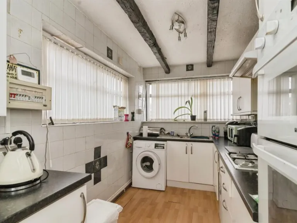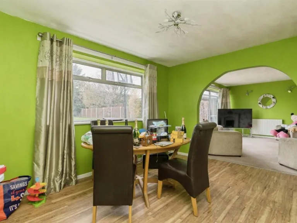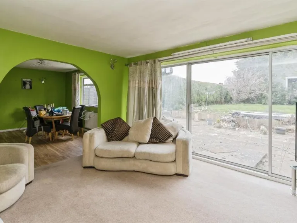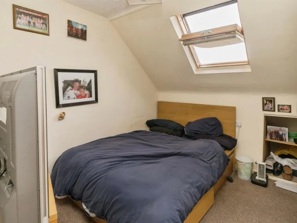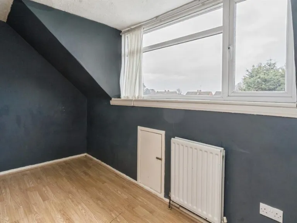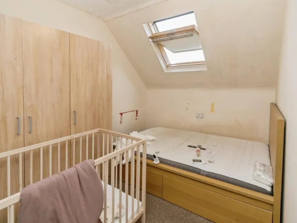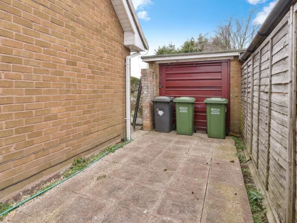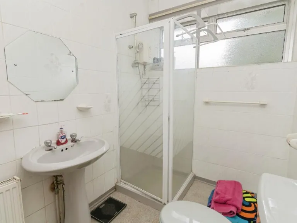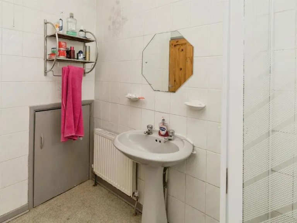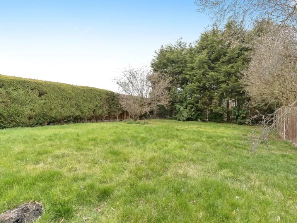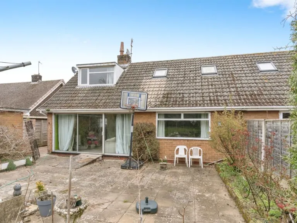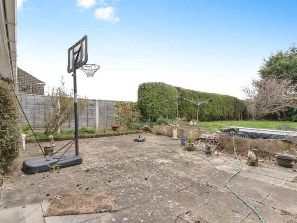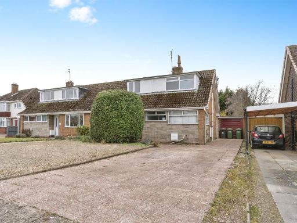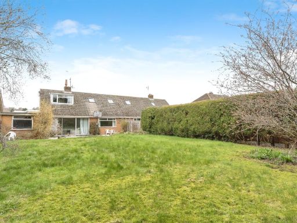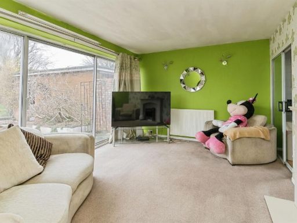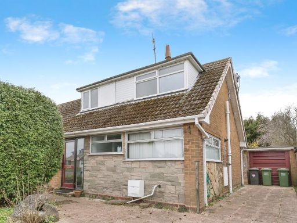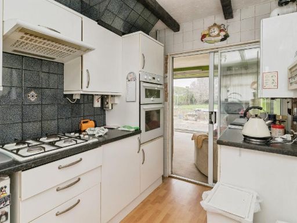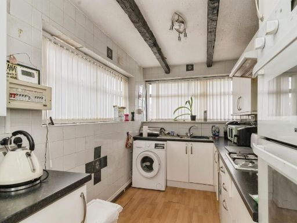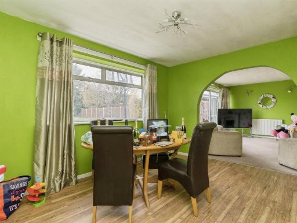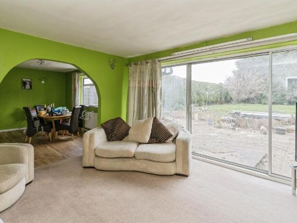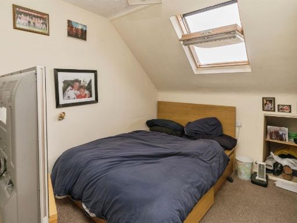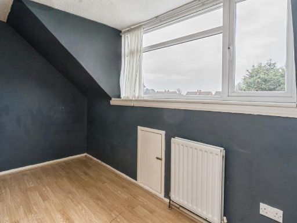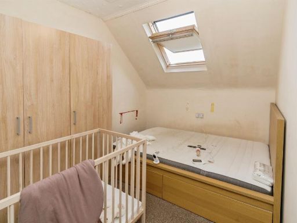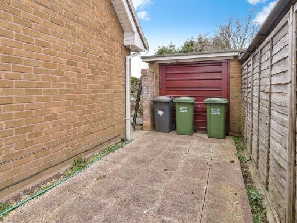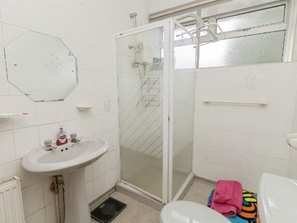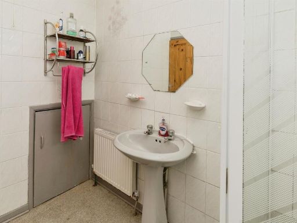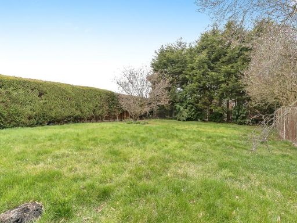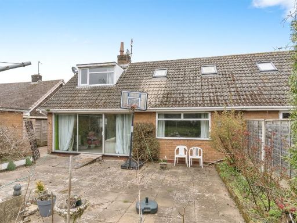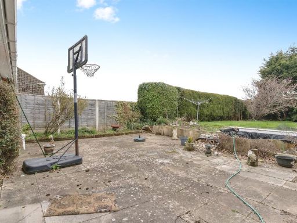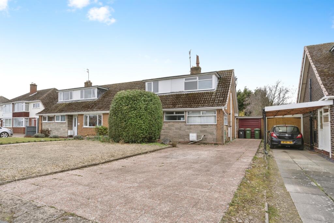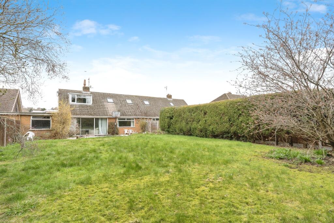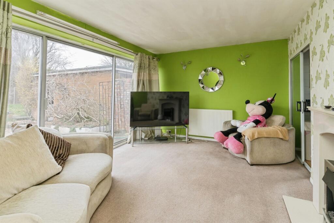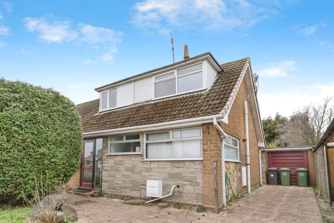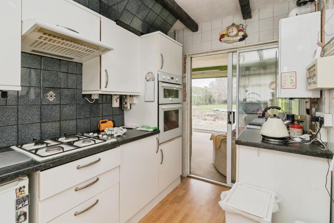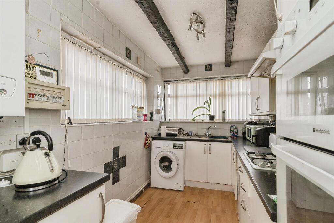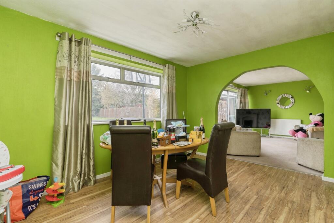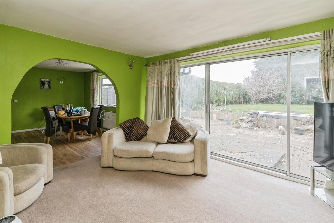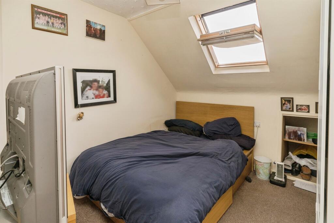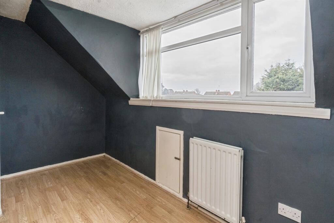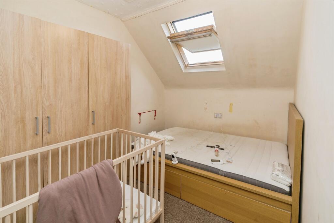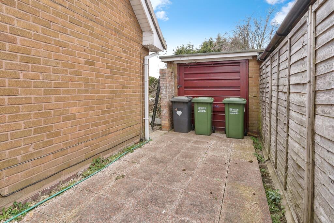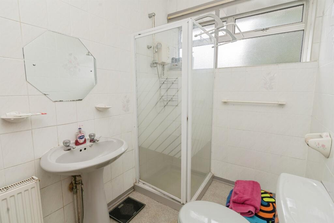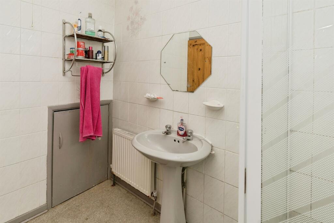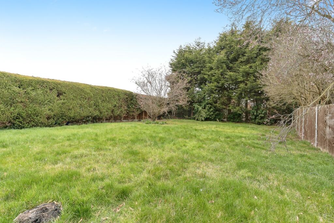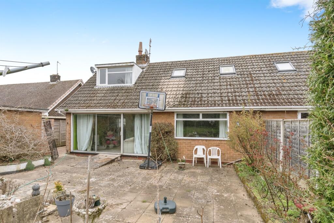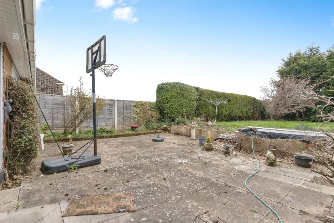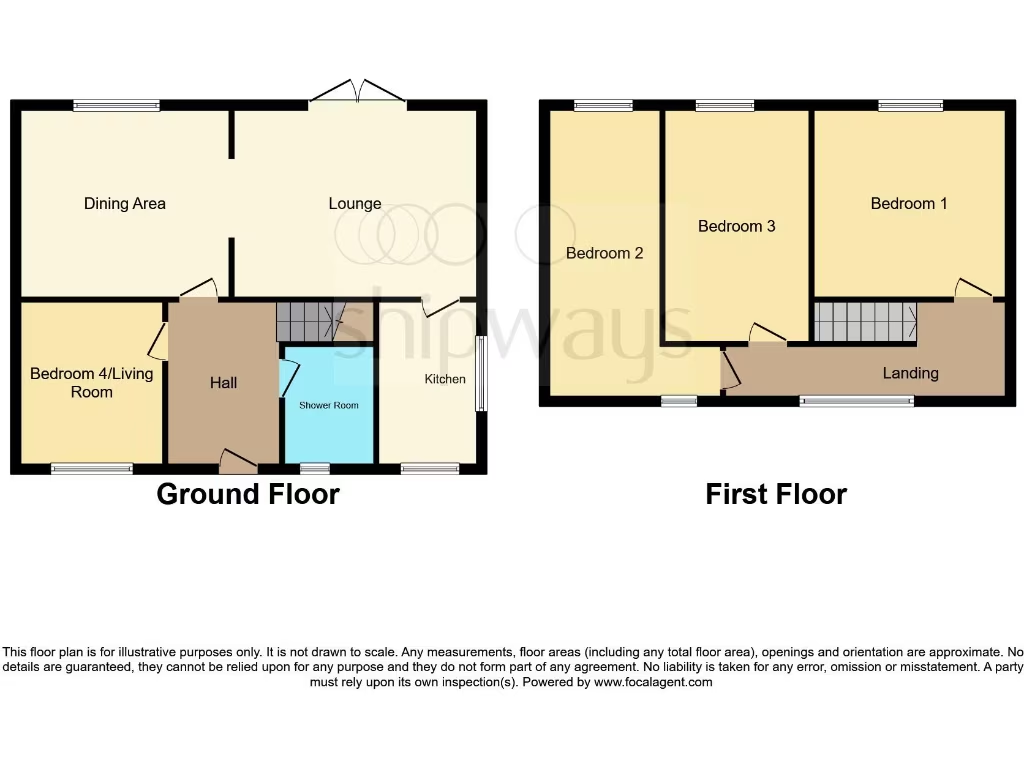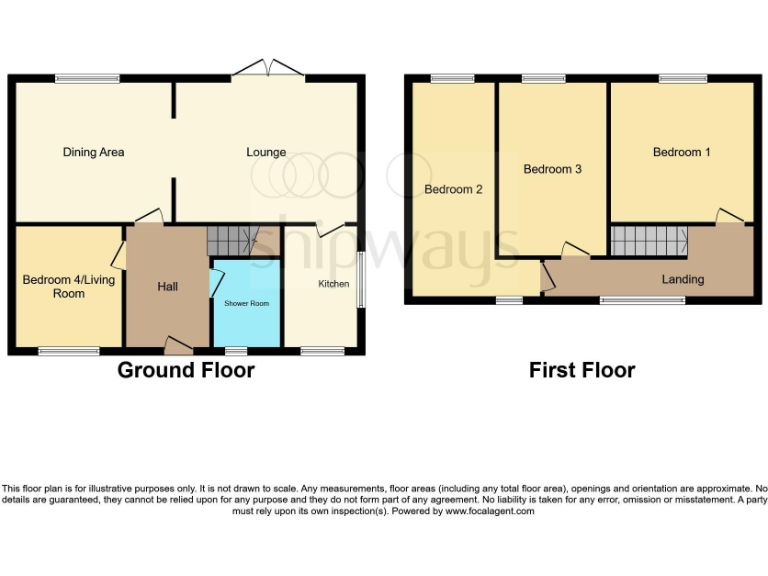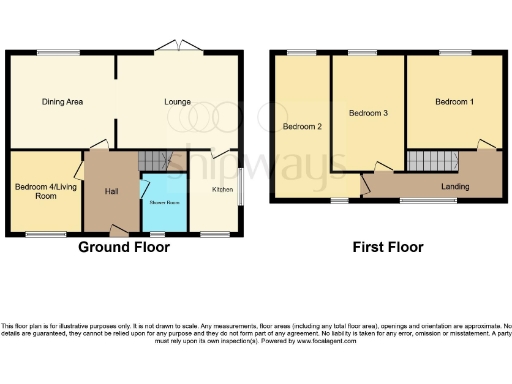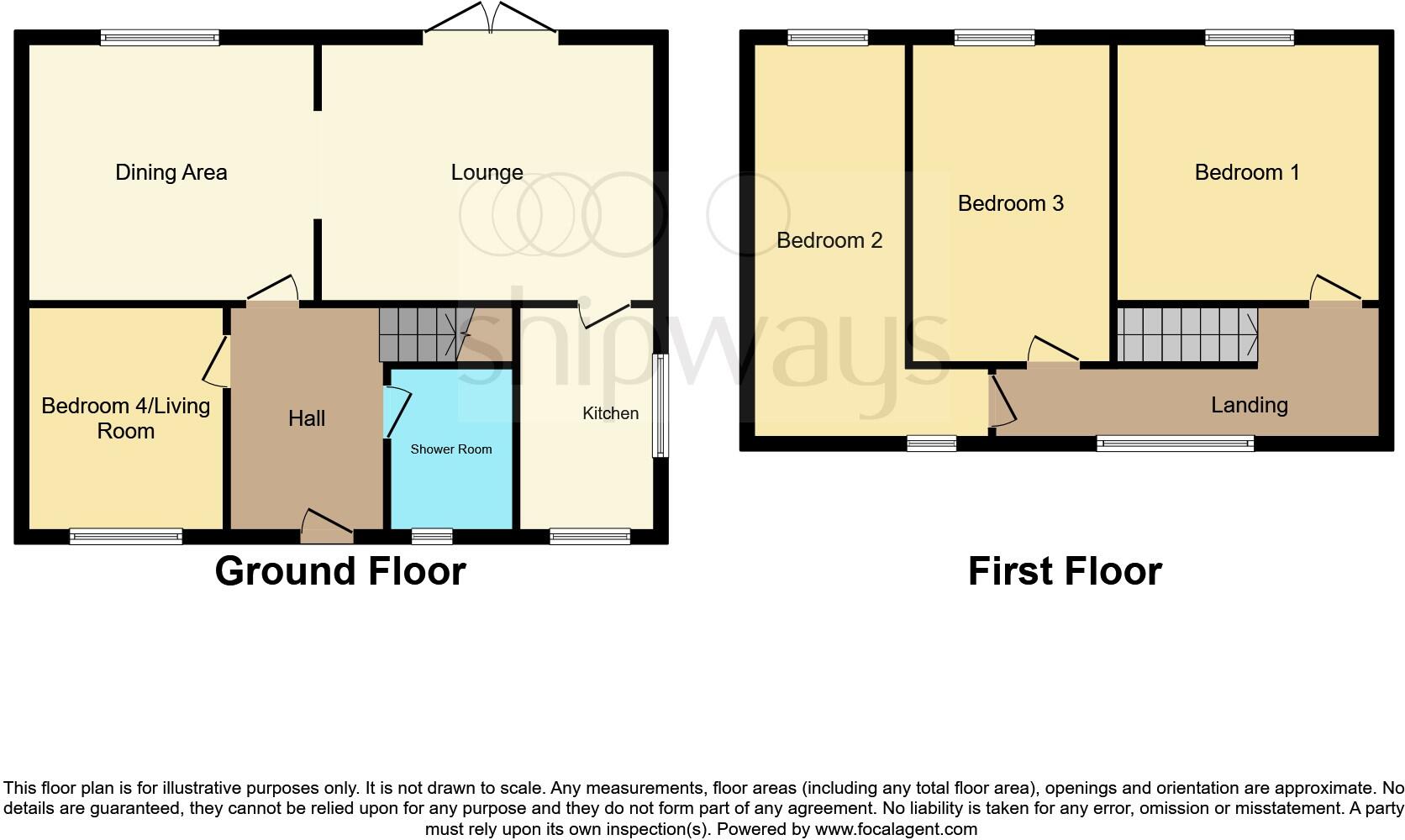Summary - 163, Windermere Way DY13 8QE
- Three flexible bedrooms, easily reinstated layout to larger principal bedroom
- Large driveway plus single garage; parking for several vehicles
- Generous rear garden with paved patio and fenced boundaries
- Gas central heating and double glazing in place
- Requires modernisation throughout; cosmetics and systems likely need updating
- Services and appliances untested; survey recommended before purchase
- Freehold with low council tax and very low local crime rates
- Situated near several ‘Good’ local schools and public transport
This semi-detached 1950s home on Windermere Way offers flexible family living across two storeys with three bedrooms (or easily reinstated to three from four) and generous living space. The long driveway, single garage and large rear garden provide practical outdoor space for parking, storage and children’s play, while double glazing and mains gas central heating deliver everyday comfort.
The accommodation includes a ground-floor bedroom or reception room, a sizeable lounge with sliding doors onto the garden, dining area and a good-sized kitchen. Upstairs currently provides three bedrooms (originally two), so the layout can be adapted to suit a growing family or to create a larger principal bedroom. Total internal area is about 1,141 sq ft.
The house is offered for sale requiring modernisation throughout. Cosmetic and systems upgrades are needed — the property will reward buyers who want to personalise fixtures, surfaces and fittings. Services have not been tested; a buyer should commission a survey and budget for refurbishment costs. Council tax and local crime levels are low, and nearby schools and amenities suit family life.
In short, this is a practical, spacious freehold home in a quiet suburban setting with clear potential for value-add refurbishment. It will suit buyers looking for a project they can adapt and improve over time, or a family needing immediate space with future upgrade plans.
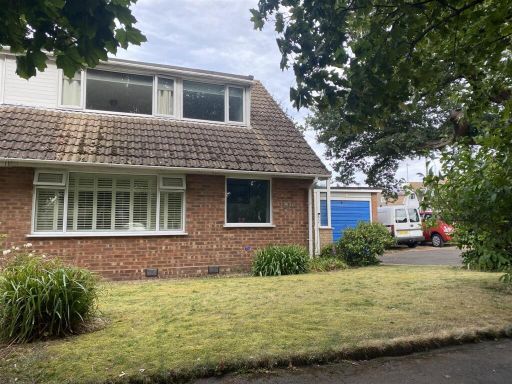 3 bedroom semi-detached house for sale in Burlish Close, Stourport-On-Severn, DY13 — £265,000 • 3 bed • 2 bath • 1228 ft²
3 bedroom semi-detached house for sale in Burlish Close, Stourport-On-Severn, DY13 — £265,000 • 3 bed • 2 bath • 1228 ft²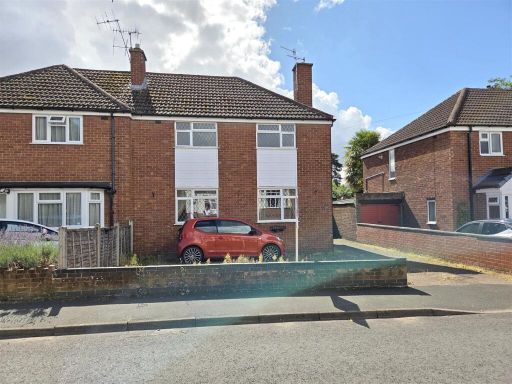 3 bedroom semi-detached house for sale in Francis Road, Stourport-On-Severn, DY13 — £280,000 • 3 bed • 1 bath • 865 ft²
3 bedroom semi-detached house for sale in Francis Road, Stourport-On-Severn, DY13 — £280,000 • 3 bed • 1 bath • 865 ft²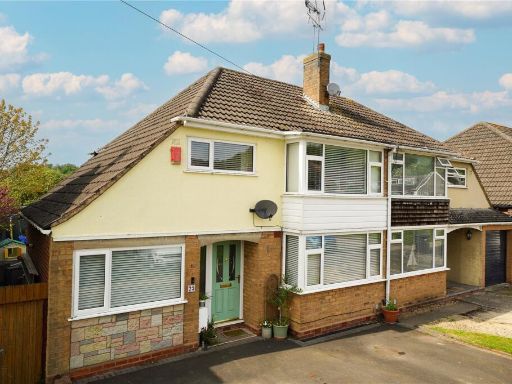 3 bedroom semi-detached house for sale in Kingsway, Stourport-on-Severn, Worcestershire, DY13 — £275,000 • 3 bed • 1 bath • 1055 ft²
3 bedroom semi-detached house for sale in Kingsway, Stourport-on-Severn, Worcestershire, DY13 — £275,000 • 3 bed • 1 bath • 1055 ft²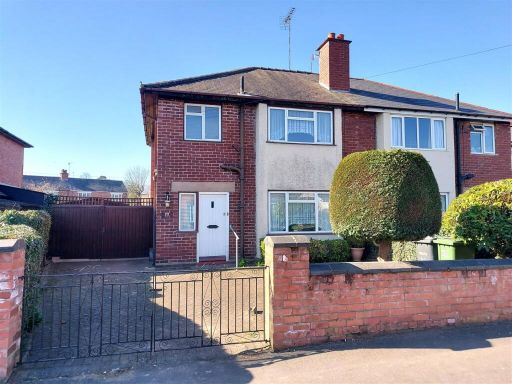 3 bedroom semi-detached house for sale in Lickhill Road, Stourport-On-Severn, DY13 — £229,950 • 3 bed • 1 bath • 914 ft²
3 bedroom semi-detached house for sale in Lickhill Road, Stourport-On-Severn, DY13 — £229,950 • 3 bed • 1 bath • 914 ft²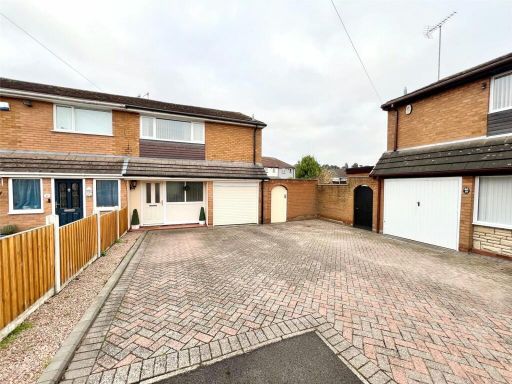 3 bedroom semi-detached house for sale in The Birches, Stourport-on-Severn, Worcestershire, DY13 — £245,000 • 3 bed • 1 bath • 807 ft²
3 bedroom semi-detached house for sale in The Birches, Stourport-on-Severn, Worcestershire, DY13 — £245,000 • 3 bed • 1 bath • 807 ft²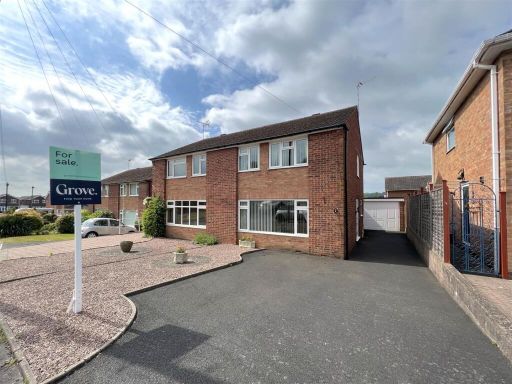 3 bedroom semi-detached house for sale in Pembroke Way, Stourport-On-Severn, DY13 — £270,000 • 3 bed • 1 bath • 1056 ft²
3 bedroom semi-detached house for sale in Pembroke Way, Stourport-On-Severn, DY13 — £270,000 • 3 bed • 1 bath • 1056 ft²