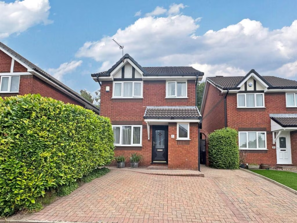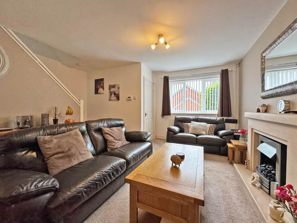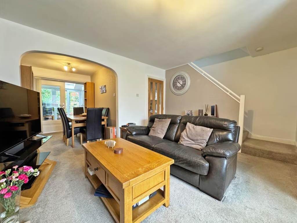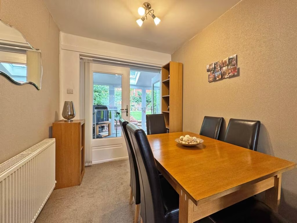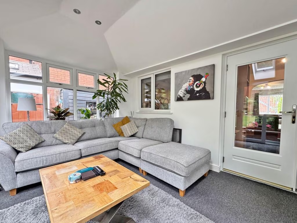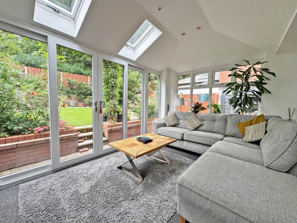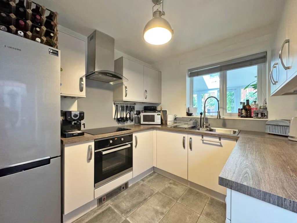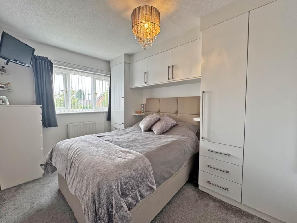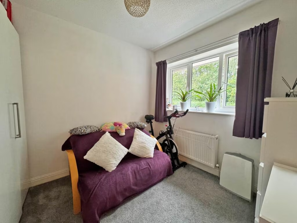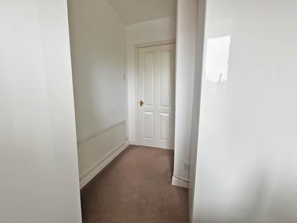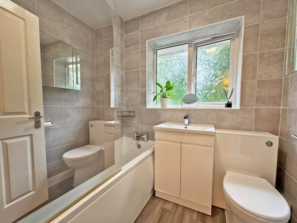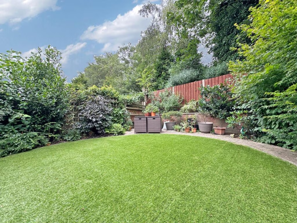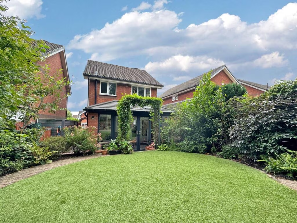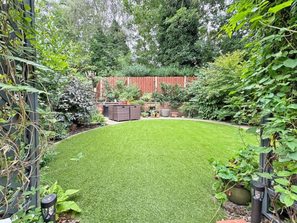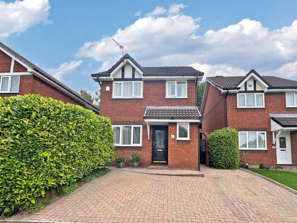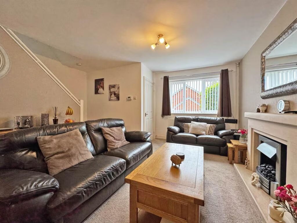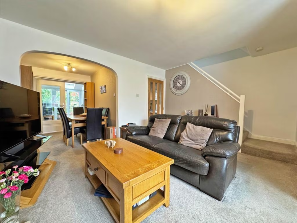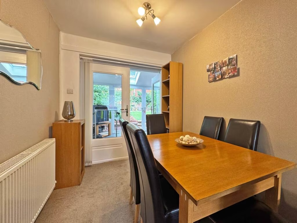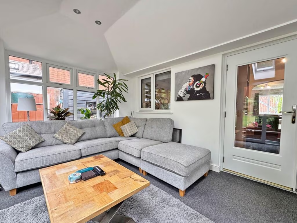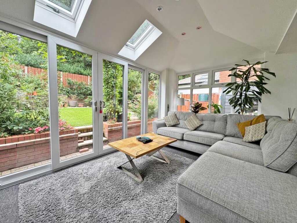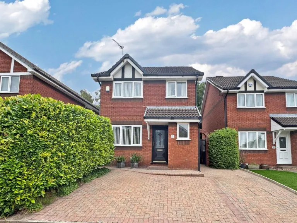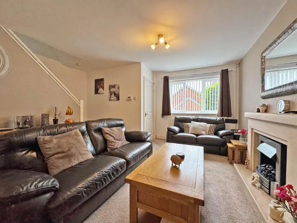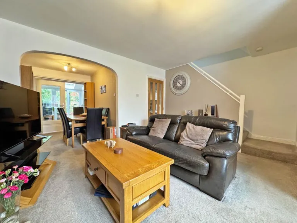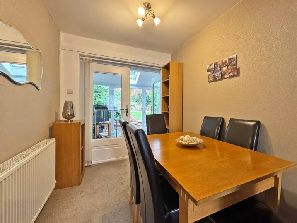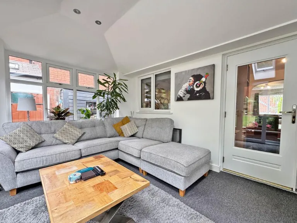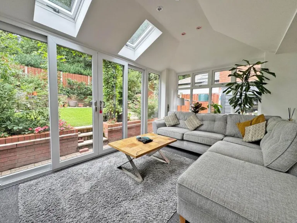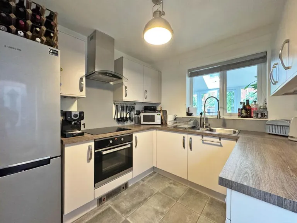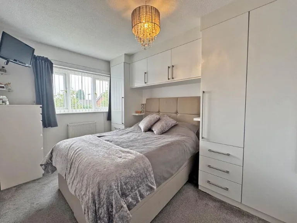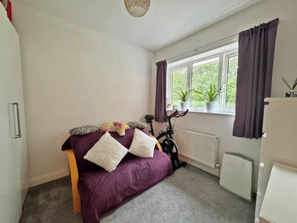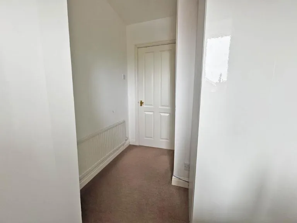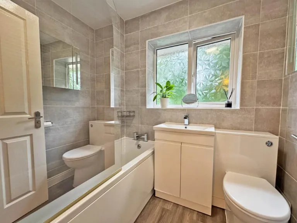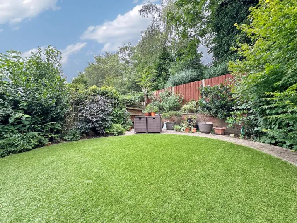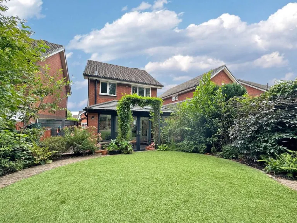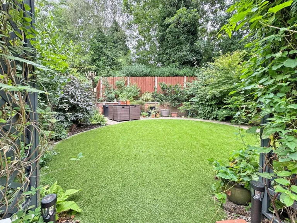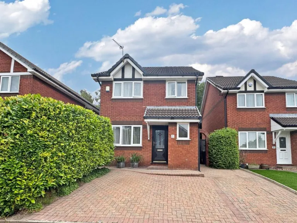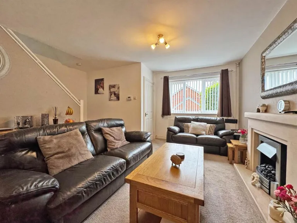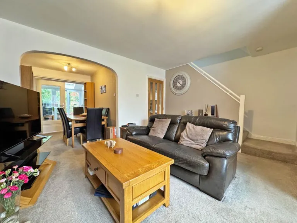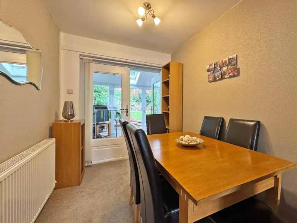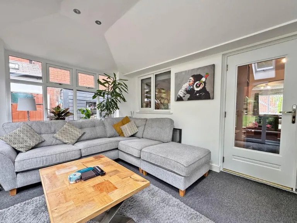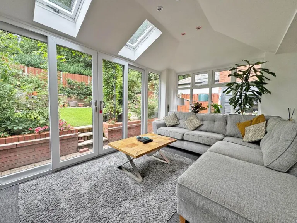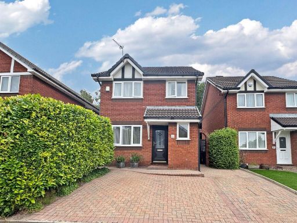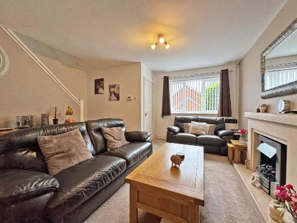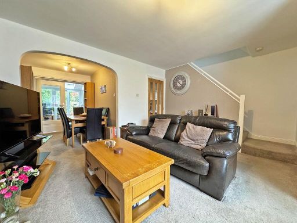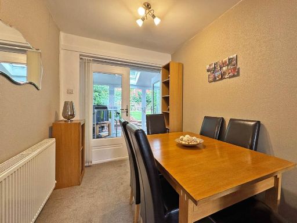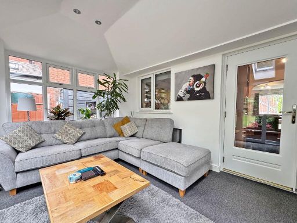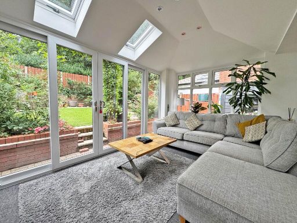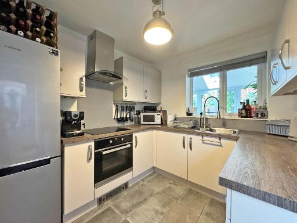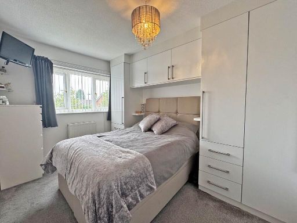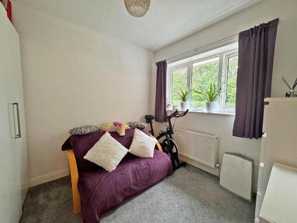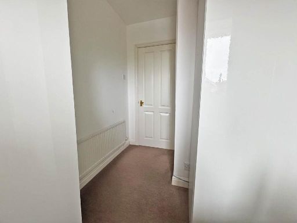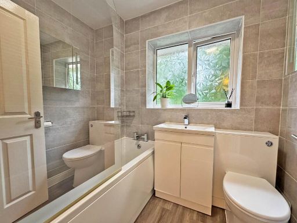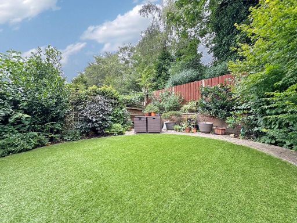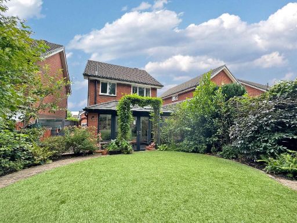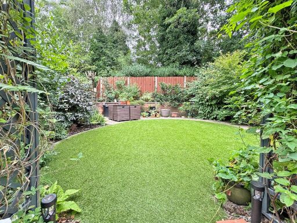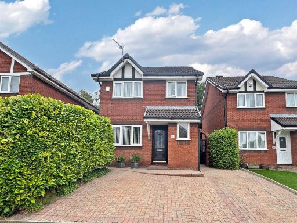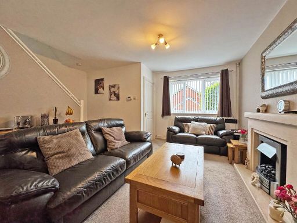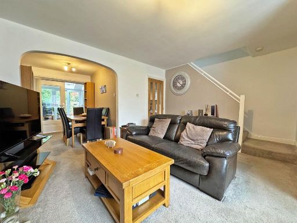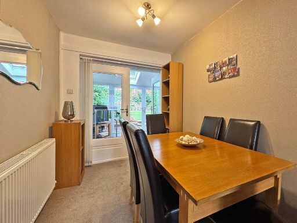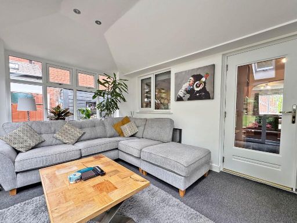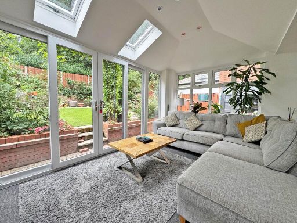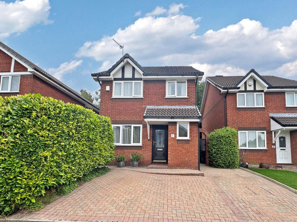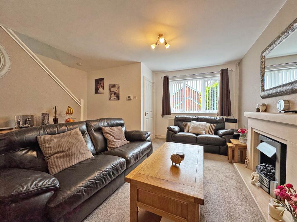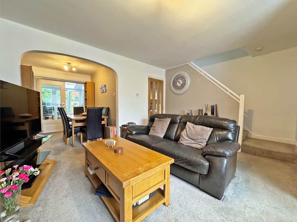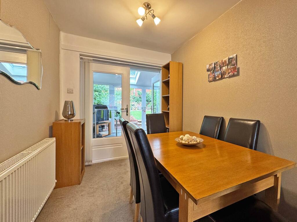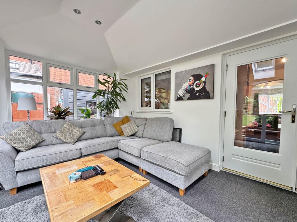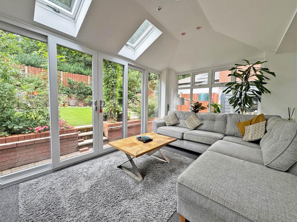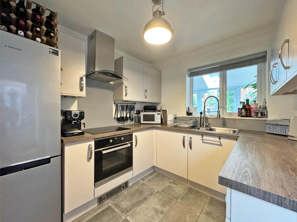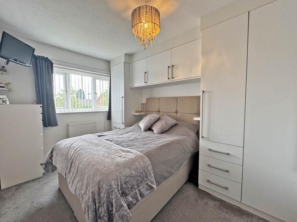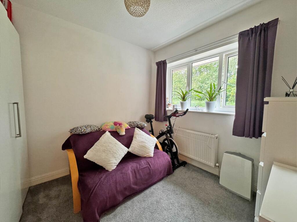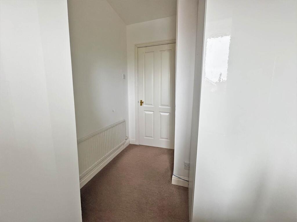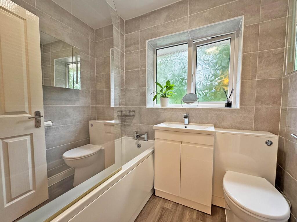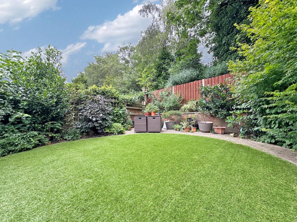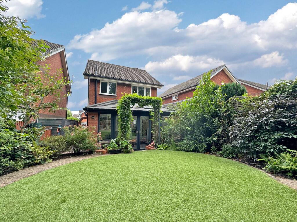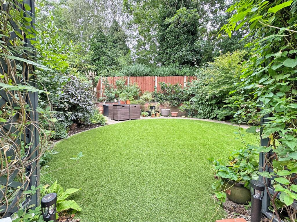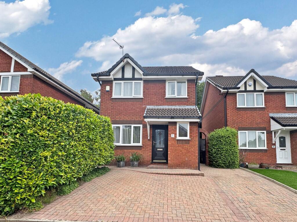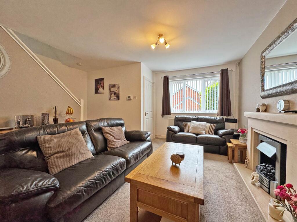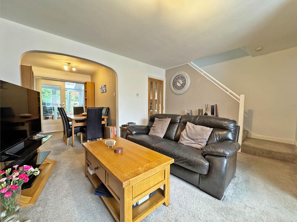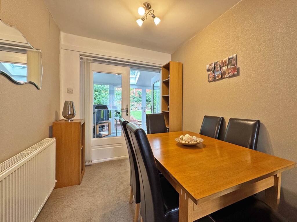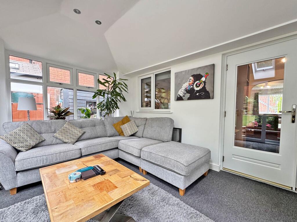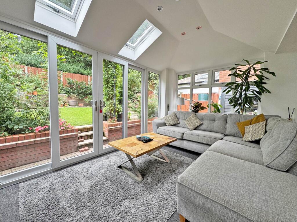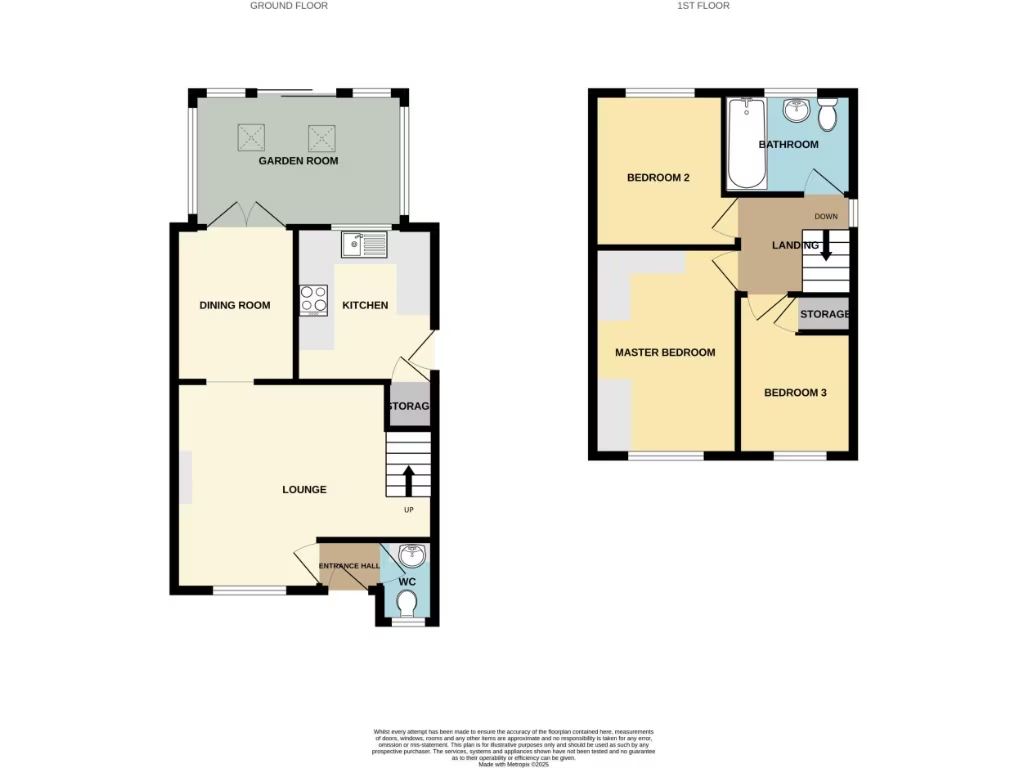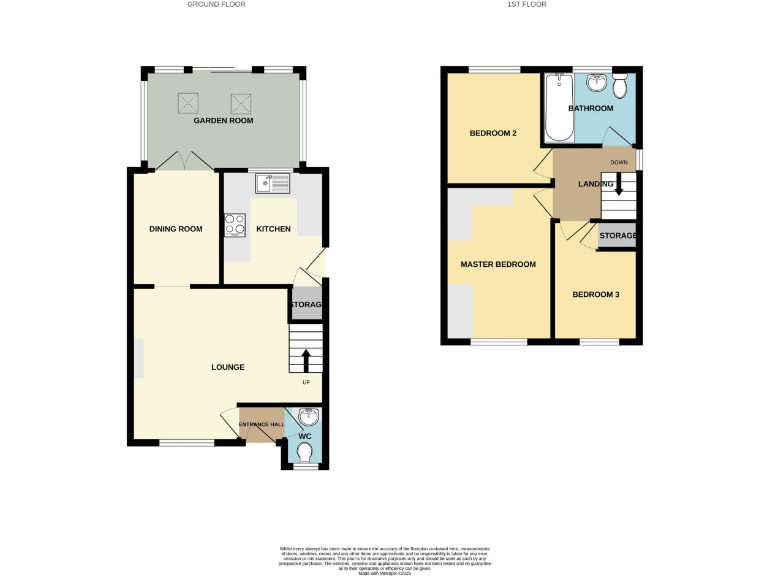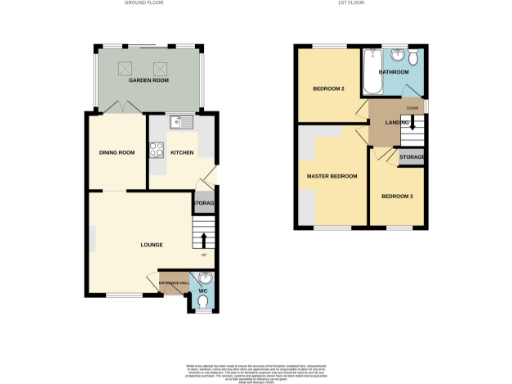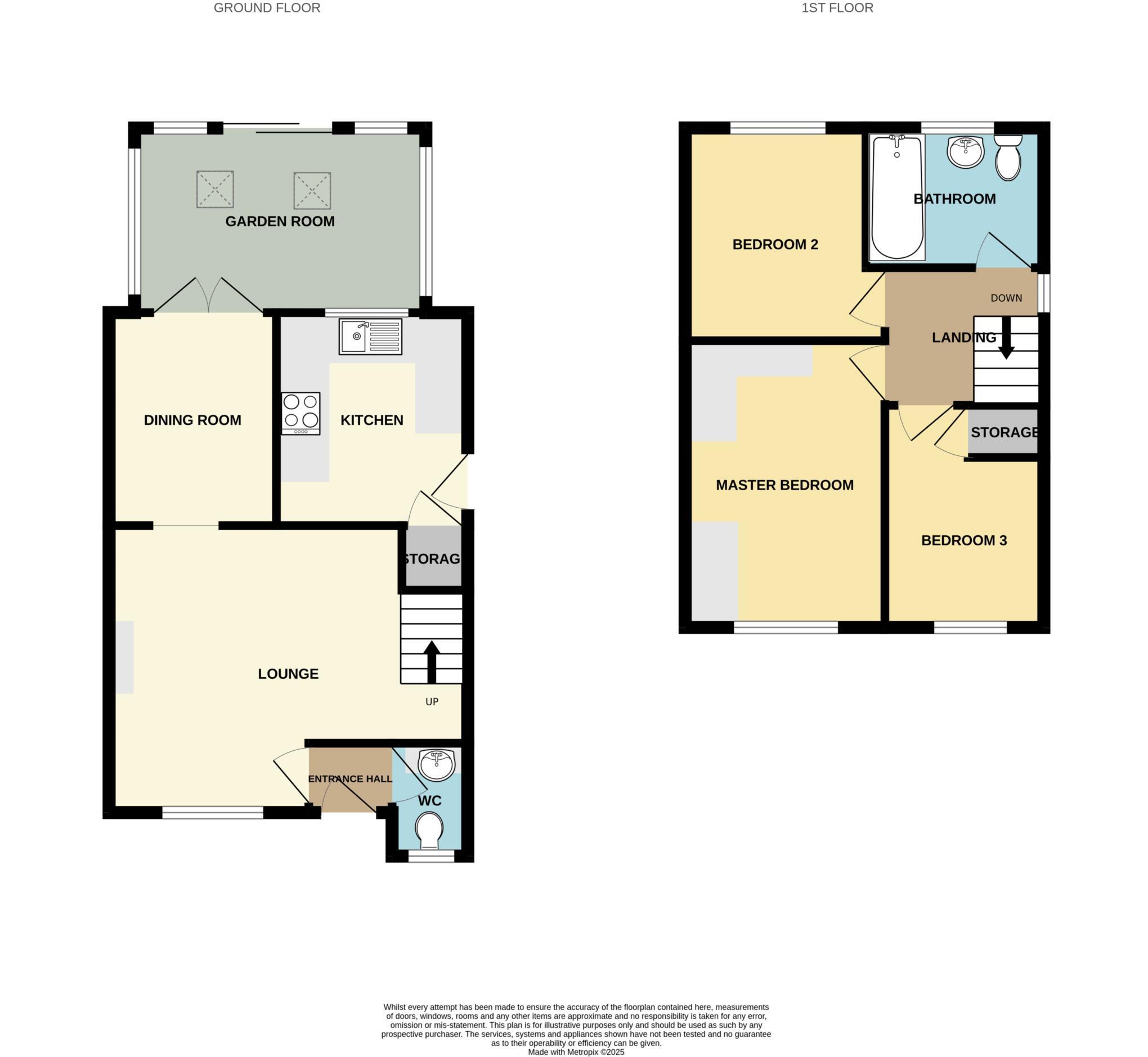Summary - 2 WESTCOTT GROVE ROYTON OLDHAM OL2 6PH
3 bed 1 bath Detached
Bright rear garden room, driveway parking and family-ready layout in a quiet Royton cul-de-sac..
- Detached three-bedroom home with rear extension garden room
- Low-maintenance rear garden with AstroTurf and paved seating
- Driveway parking for two cars, side access to garden
- Integrated oven, hob and extractor; space for freestanding appliances
- Single family bathroom only; no en-suite or second bathroom
- Small overall size (approx. 764 sq ft) — compact rooms
- Leasehold with 963 years remaining; ground rent £60 pa
- EPC rating D; potential to improve energy efficiency
A well-presented three-bedroom detached home on a quiet cul-de-sac in Royton, offering practical family living with a bright rear garden room added by the current owners. The rear extension with two Velux windows creates flexible extra living space ideal for a playroom, home office or relaxed family area. The ground floor layout flows from a front lounge through dining space into the garden room, with an integrated kitchen and a useful ground-floor WC.
Externally the house benefits from a driveway for two cars and a low-maintenance rear garden with AstroTurf and paved seating — easy to manage for busy families. The property sits close to local shops, regular bus links and several primary and secondary schools, including options rated Good by Ofsted. Broadband and mobile signal are strong, and mains gas central heating and double glazing are installed.
Practical points to note: the house is modest in overall size (about 764 sq ft) with a single family bathroom, EPC rating D and is leasehold with a long remaining term (963 years) and a small ground rent (£60). For buyers seeking more space or a second bathroom, there is scope to reconfigure or extend further (subject to consents). Council Tax Band C applies.
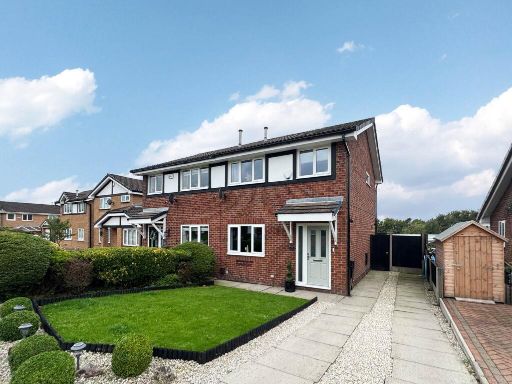 3 bedroom semi-detached house for sale in Otmoor Way, Royton, Oldham, OL2 — £290,000 • 3 bed • 1 bath • 631 ft²
3 bedroom semi-detached house for sale in Otmoor Way, Royton, Oldham, OL2 — £290,000 • 3 bed • 1 bath • 631 ft²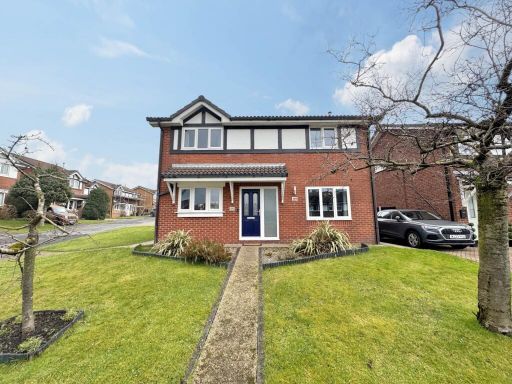 3 bedroom detached house for sale in Otmoor Way, Royton, Oldham, OL2 — £325,000 • 3 bed • 1 bath • 958 ft²
3 bedroom detached house for sale in Otmoor Way, Royton, Oldham, OL2 — £325,000 • 3 bed • 1 bath • 958 ft²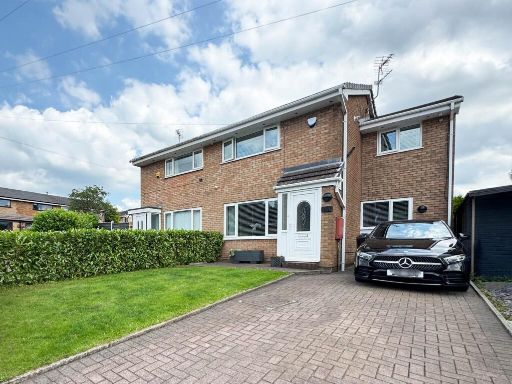 3 bedroom semi-detached house for sale in Penthorpe Drive, Royton, OL2 — £280,000 • 3 bed • 1 bath • 786 ft²
3 bedroom semi-detached house for sale in Penthorpe Drive, Royton, OL2 — £280,000 • 3 bed • 1 bath • 786 ft²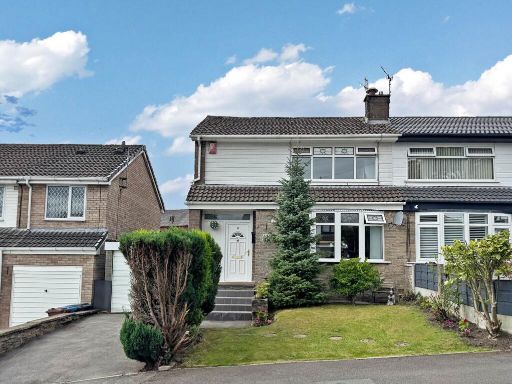 3 bedroom semi-detached house for sale in Kirkstone Drive, Royton, Oldham, OL2 — £270,000 • 3 bed • 1 bath • 915 ft²
3 bedroom semi-detached house for sale in Kirkstone Drive, Royton, Oldham, OL2 — £270,000 • 3 bed • 1 bath • 915 ft²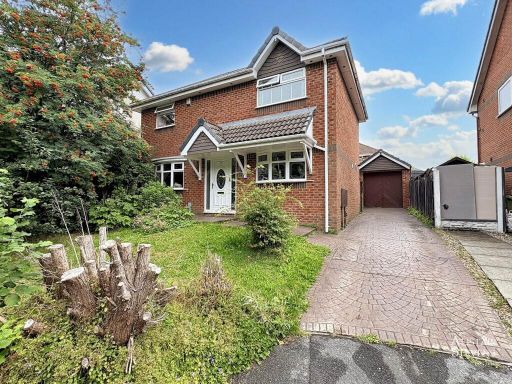 3 bedroom detached house for sale in Brotherdale Close, Royton, OL2 — £299,950 • 3 bed • 2 bath • 969 ft²
3 bedroom detached house for sale in Brotherdale Close, Royton, OL2 — £299,950 • 3 bed • 2 bath • 969 ft²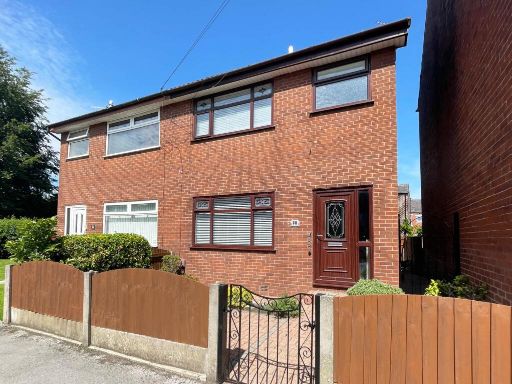 3 bedroom semi-detached house for sale in Rainshaw Street, Royton, OL2 — £225,000 • 3 bed • 1 bath • 861 ft²
3 bedroom semi-detached house for sale in Rainshaw Street, Royton, OL2 — £225,000 • 3 bed • 1 bath • 861 ft²