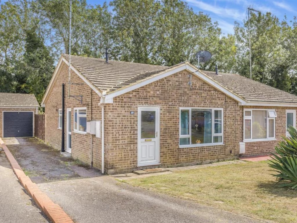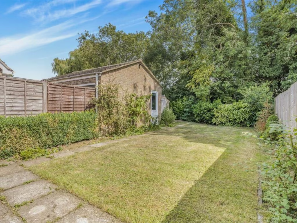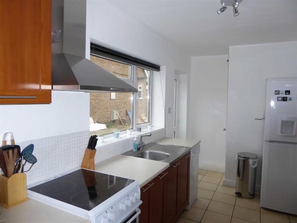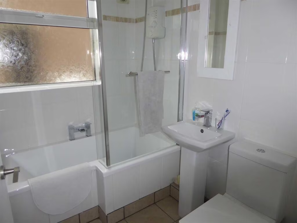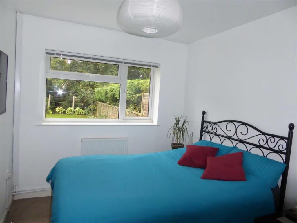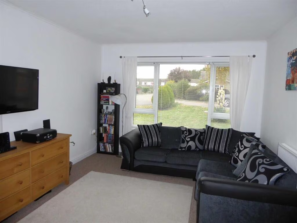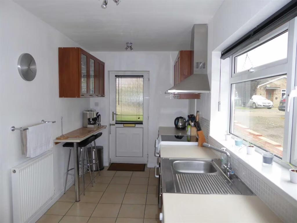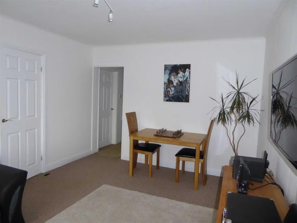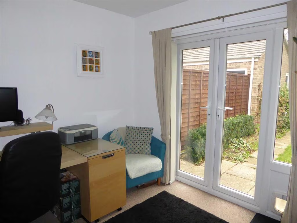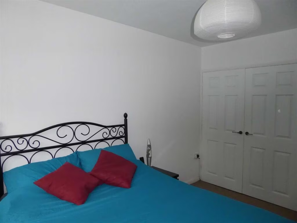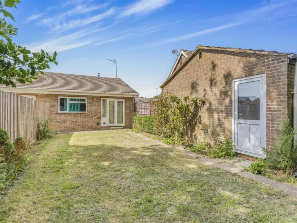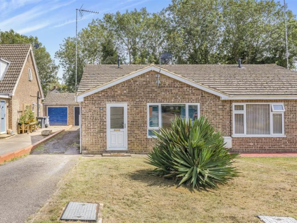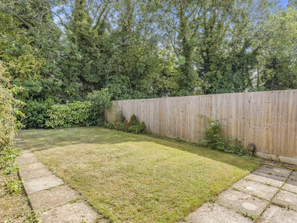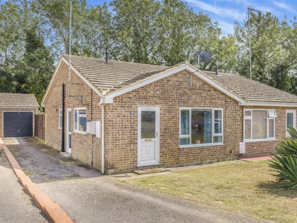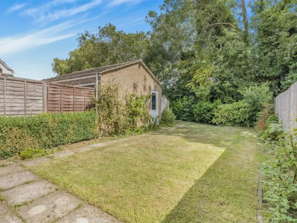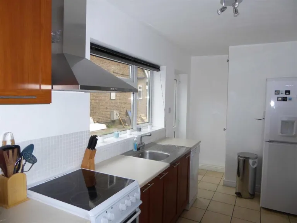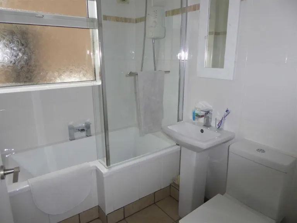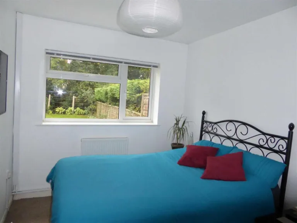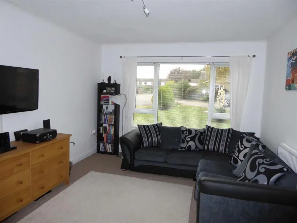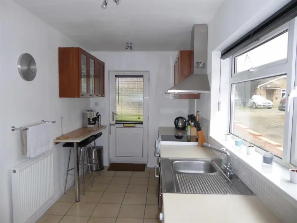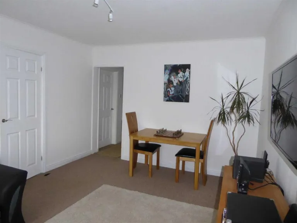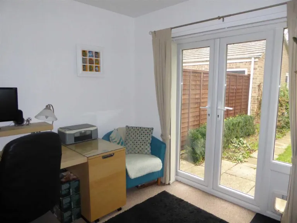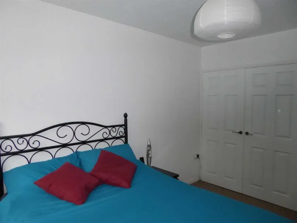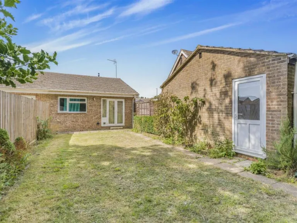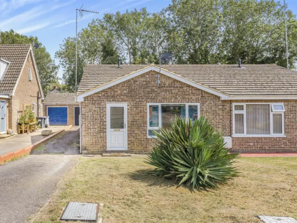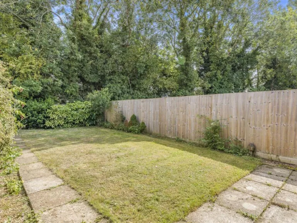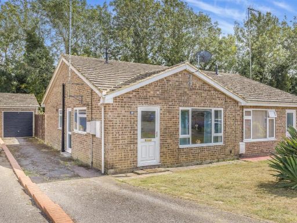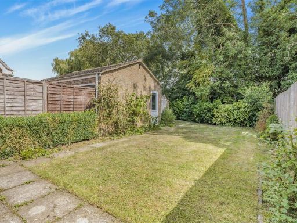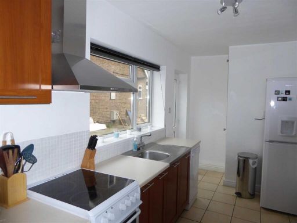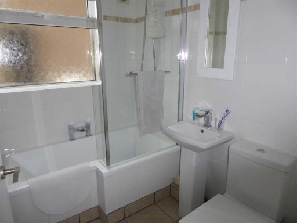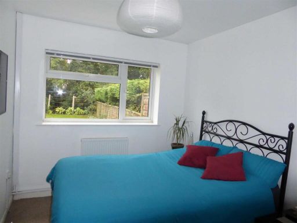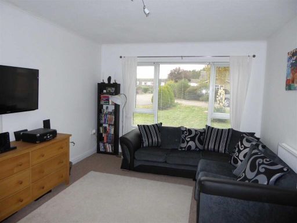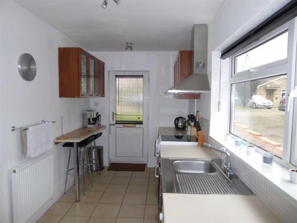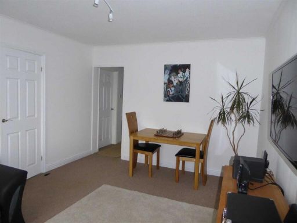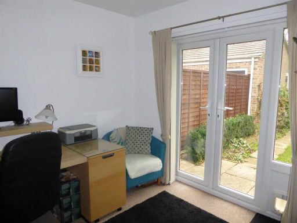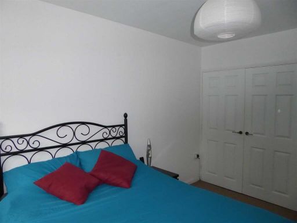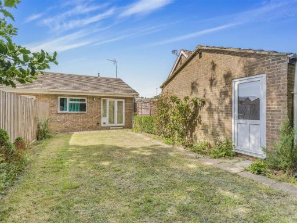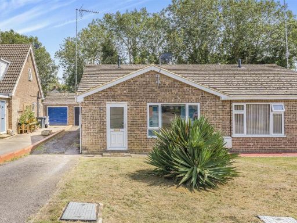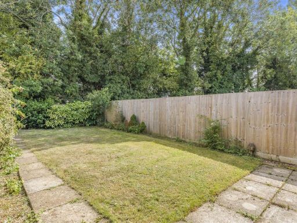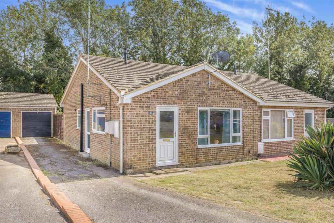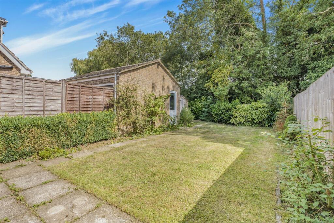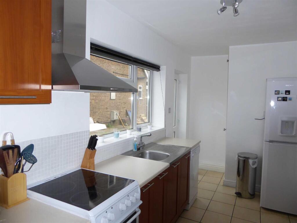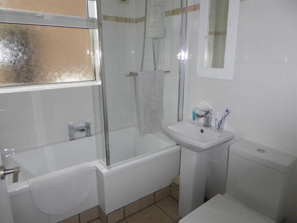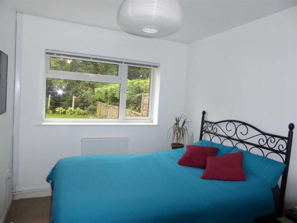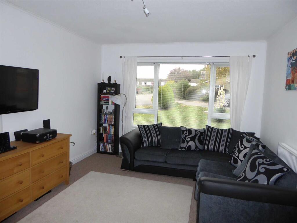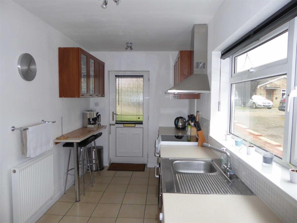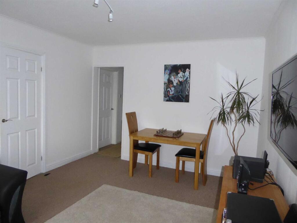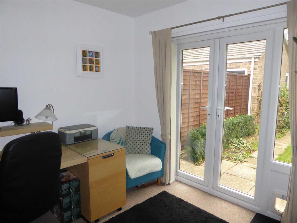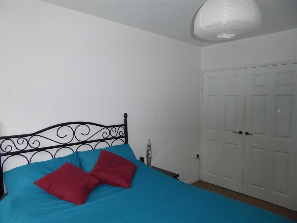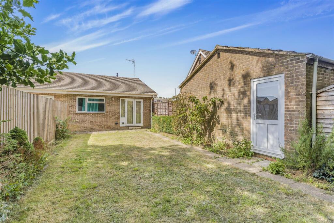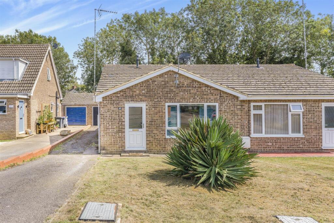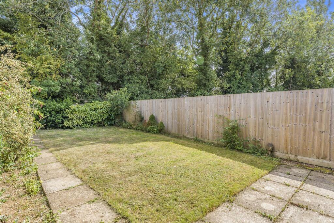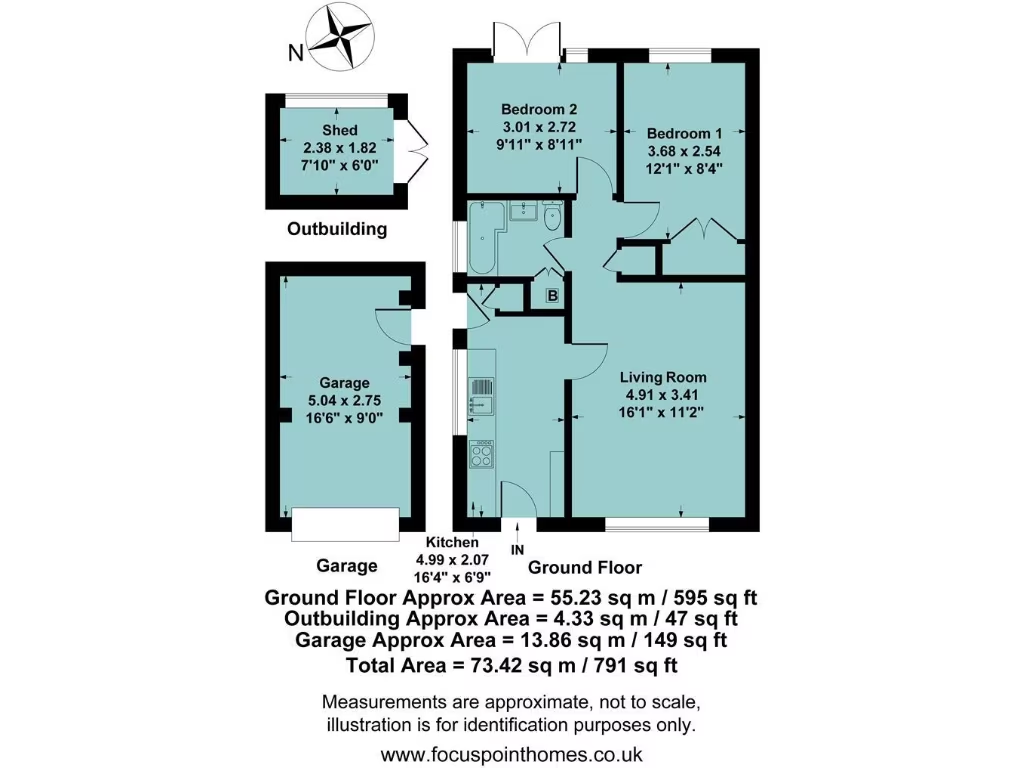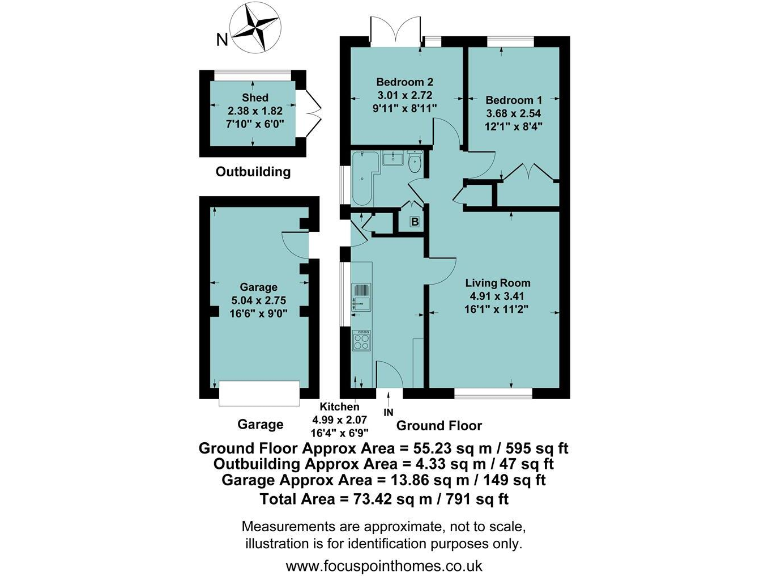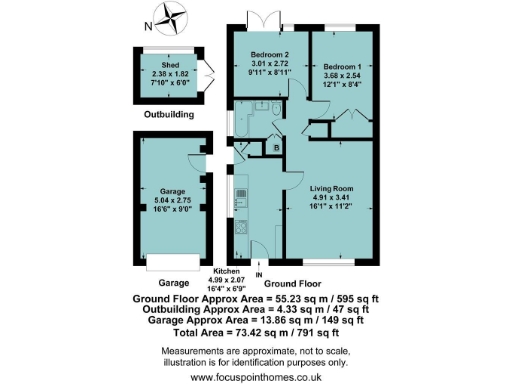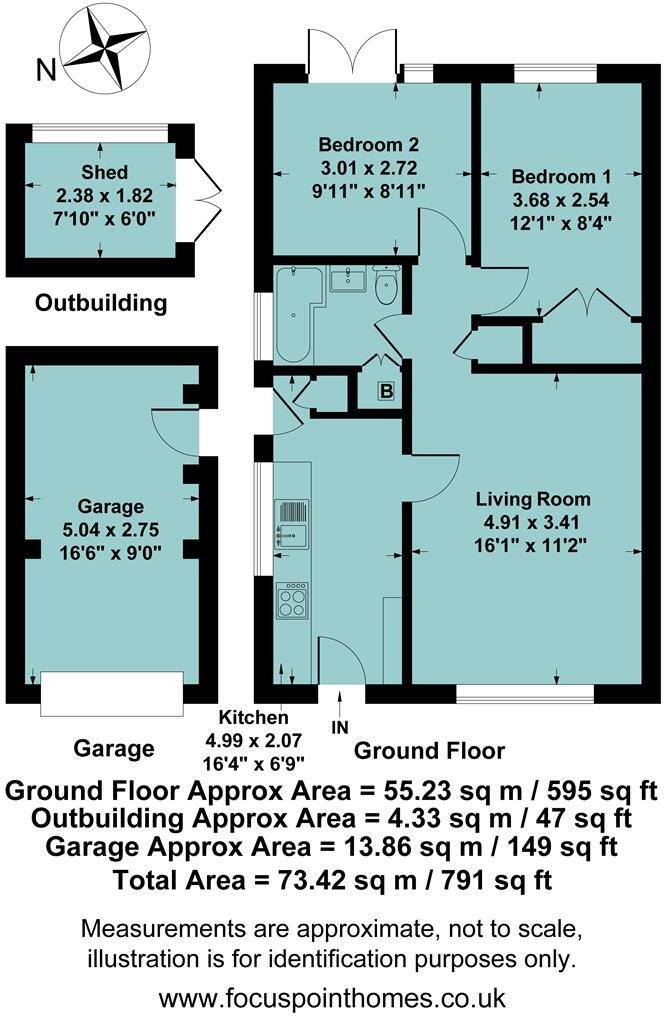Summary - 49 CENTRAL AVENUE WOODFORD HALSE DAVENTRY NN11 3QQ
2 bed 1 bath Semi-Detached Bungalow
One-level living with garden and parking, ideal for downsizers seeking village convenience.
- Chain free two-bedroom semi-detached bungalow
- Generous private rear garden with extension potential
- Garage plus driveway parking for several cars
- Kitchen/breakfast room and lounge/diner layout
- Main bedroom with built-in wardrobe
- Single bathroom; only one shower room
- Boiler located in bathroom airing cupboard
- Built 1967–75; cosmetic updating likely required
Chain-free and single-storey, this two-bedroom semi-detached bungalow sits on a generous plot on the edge of Woodford Halse. The layout is straightforward: kitchen/breakfast room, lounge/diner, two bedrooms and a modern bathroom. A wide driveway and attached garage provide easy off-street parking, while the private rear garden offers room for potting, a shed or a small extension subject to planning.
The property will suit downsizers or buyers seeking one-level living close to village amenities and fast road links to the M40 and M1. The main bedroom benefits from built-in wardrobes; the lounge/diner accommodates a dining table and seating. Practical details include double glazing, mains gas central heating with boiler in airing cupboard, and an EPC rating of C.
There are some points to note: the bungalow dates from the late 1960s/1970s and has a traditional interior that would benefit from cosmetic modernisation to meet contemporary tastes. The single bathroom and overall footprint (about 791 sq ft) limit family-style living, and the boiler positioned in the bathroom airing cupboard may be less convenient for some buyers.
Overall this is a comfortable, low-maintenance home in a quiet, prospering countryside fringe location. It offers immediate occupation without a chain and genuine potential to personalise and improve value with modest updating.
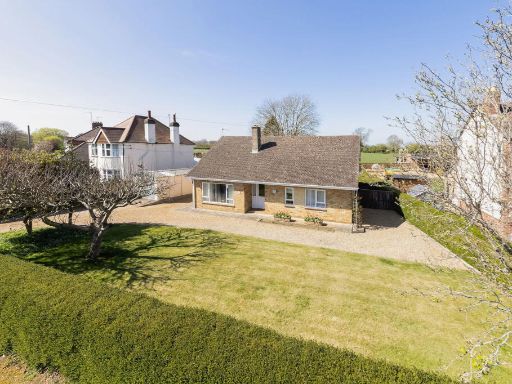 3 bedroom detached bungalow for sale in Farndon Road, Woodford Halse, NN11 — £450,000 • 3 bed • 2 bath • 1244 ft²
3 bedroom detached bungalow for sale in Farndon Road, Woodford Halse, NN11 — £450,000 • 3 bed • 2 bath • 1244 ft²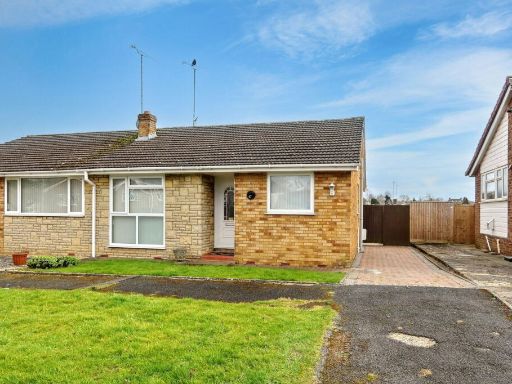 2 bedroom semi-detached bungalow for sale in Mewburn Road, Banbury, OX16 — £325,000 • 2 bed • 1 bath • 581 ft²
2 bedroom semi-detached bungalow for sale in Mewburn Road, Banbury, OX16 — £325,000 • 2 bed • 1 bath • 581 ft²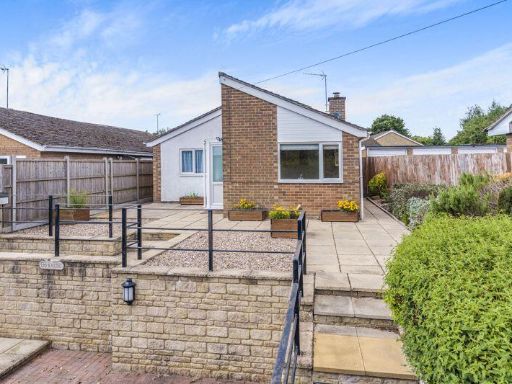 2 bedroom detached bungalow for sale in Spring Lane, Little Bourton - NO ONWARD CHAIN, OX17 — £310,000 • 2 bed • 1 bath • 741 ft²
2 bedroom detached bungalow for sale in Spring Lane, Little Bourton - NO ONWARD CHAIN, OX17 — £310,000 • 2 bed • 1 bath • 741 ft²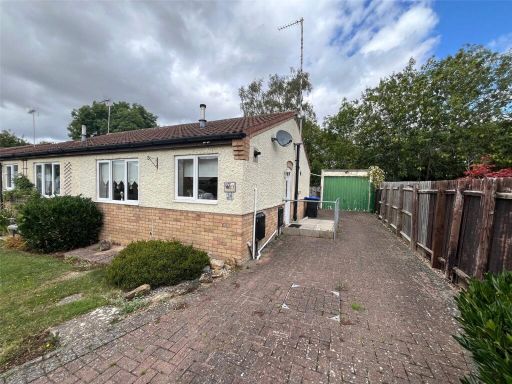 2 bedroom bungalow for sale in Exeter Close, DAVENTRY, Northamptonshire, NN11 — £200,000 • 2 bed • 1 bath
2 bedroom bungalow for sale in Exeter Close, DAVENTRY, Northamptonshire, NN11 — £200,000 • 2 bed • 1 bath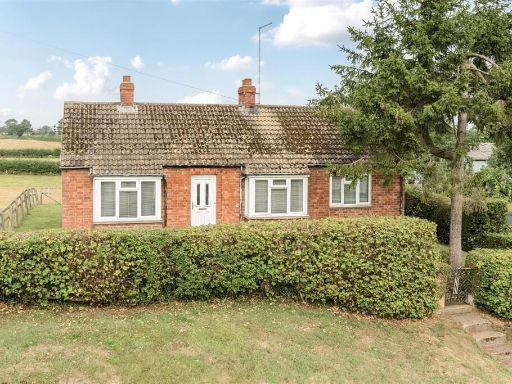 2 bedroom detached bungalow for sale in High Street, Astcote, NN12 — £340,000 • 2 bed • 1 bath • 832 ft²
2 bedroom detached bungalow for sale in High Street, Astcote, NN12 — £340,000 • 2 bed • 1 bath • 832 ft²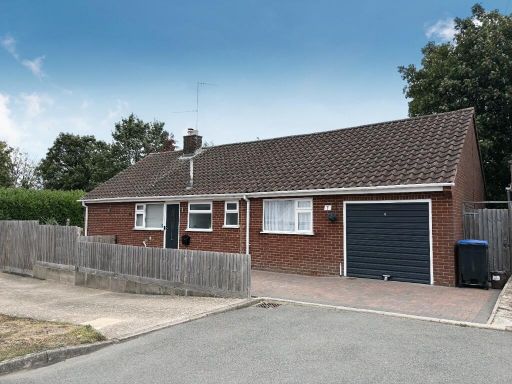 2 bedroom detached bungalow for sale in Browning Close Daventry Northamptonshire, NN11 — £350,000 • 2 bed • 1 bath • 1267 ft²
2 bedroom detached bungalow for sale in Browning Close Daventry Northamptonshire, NN11 — £350,000 • 2 bed • 1 bath • 1267 ft²