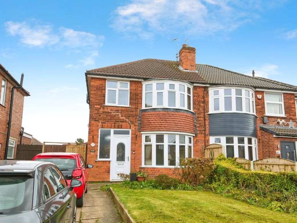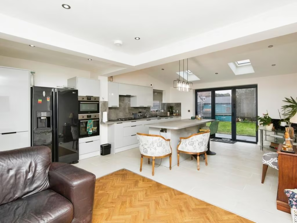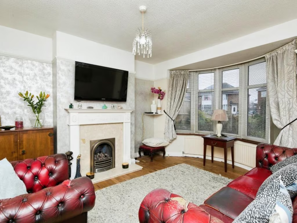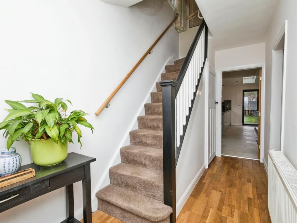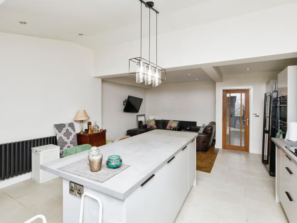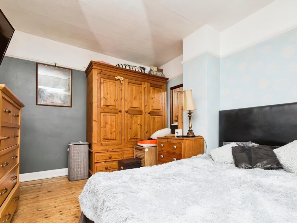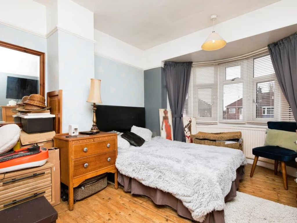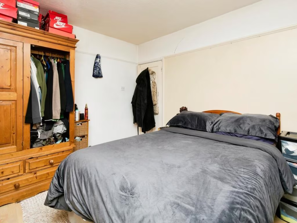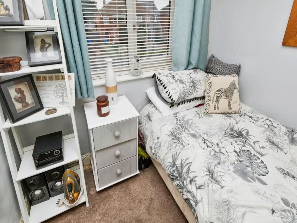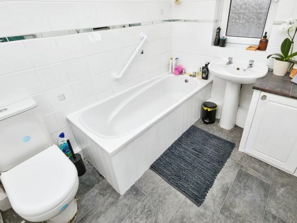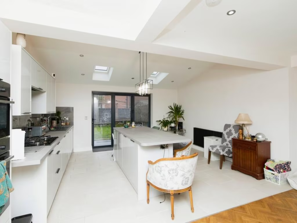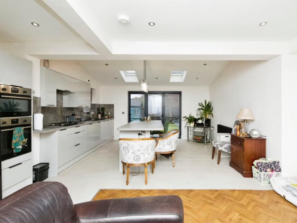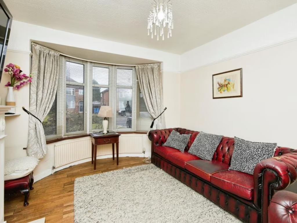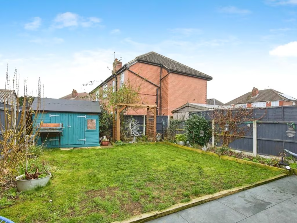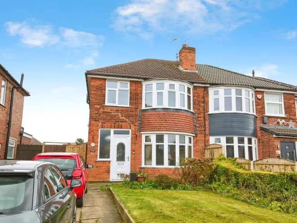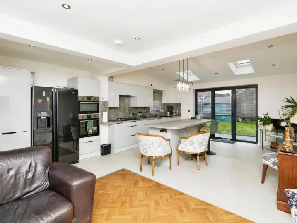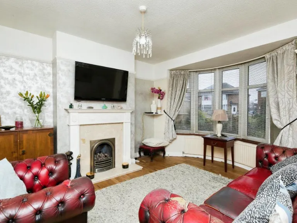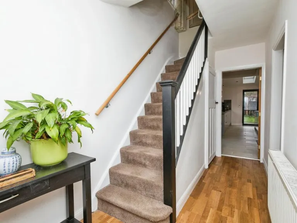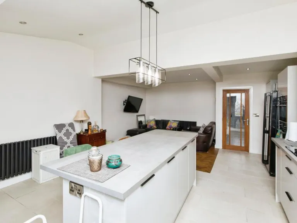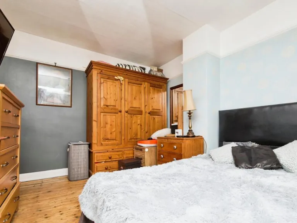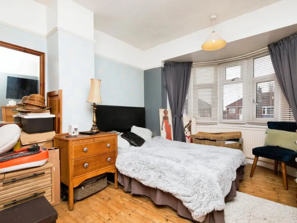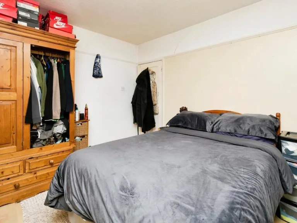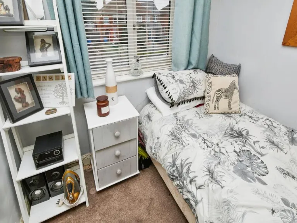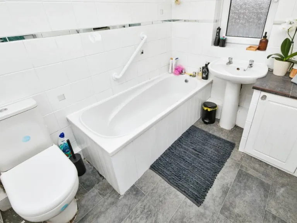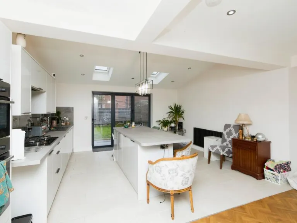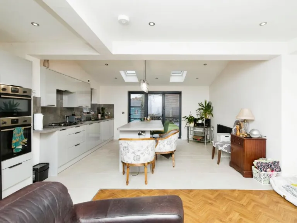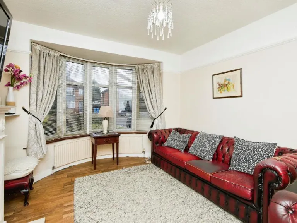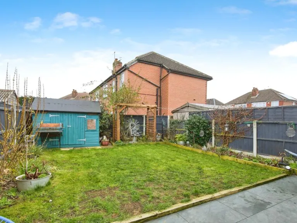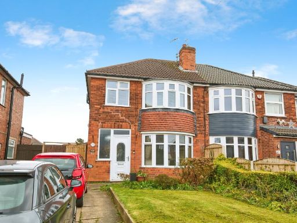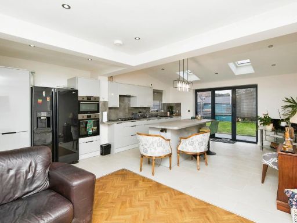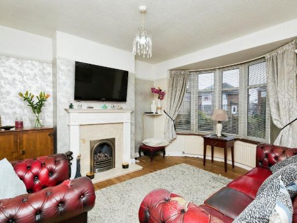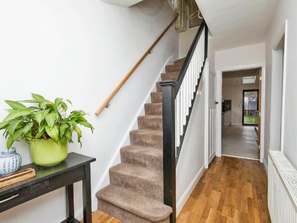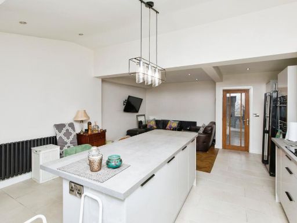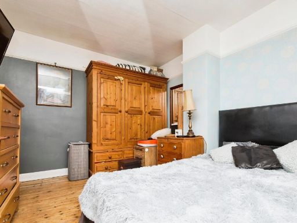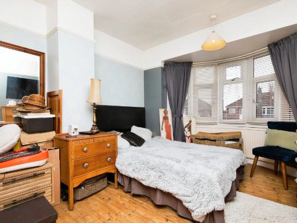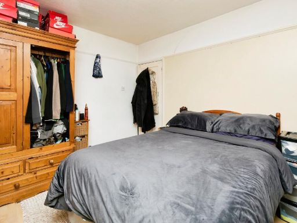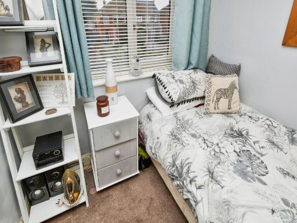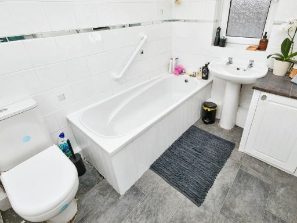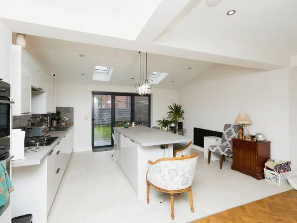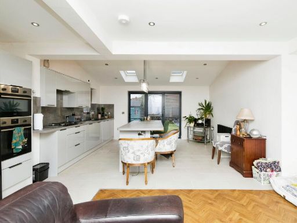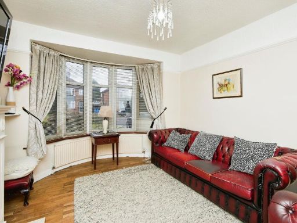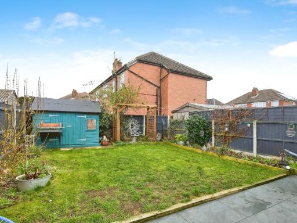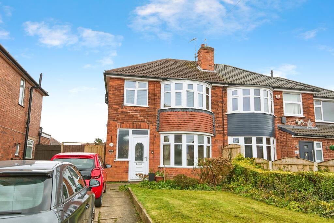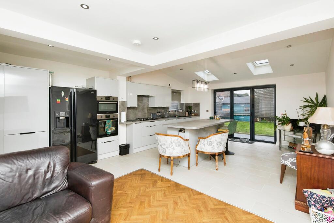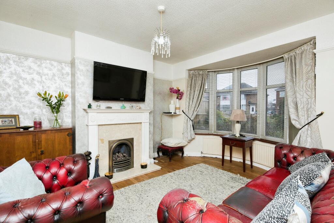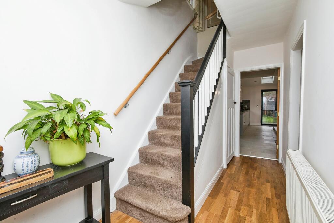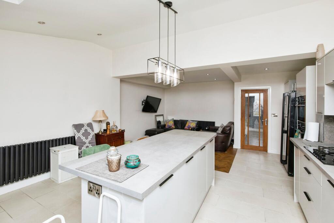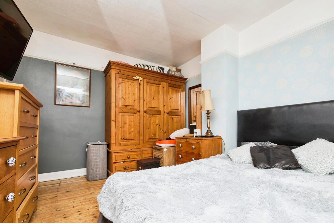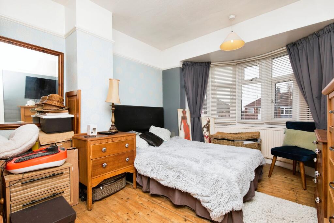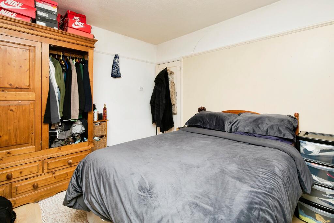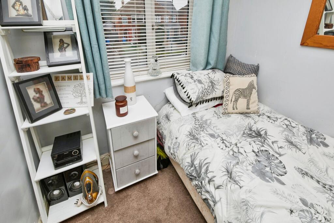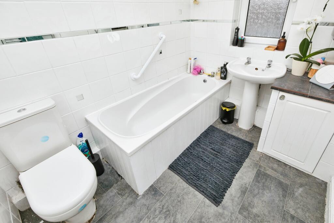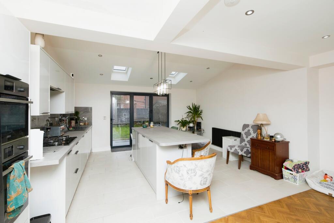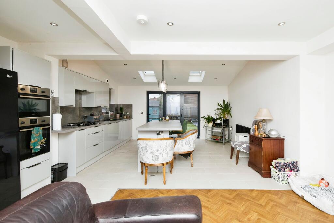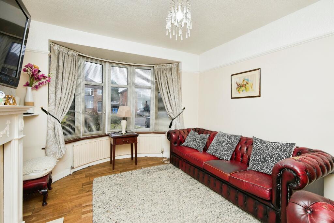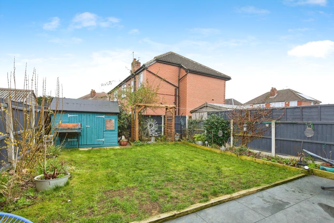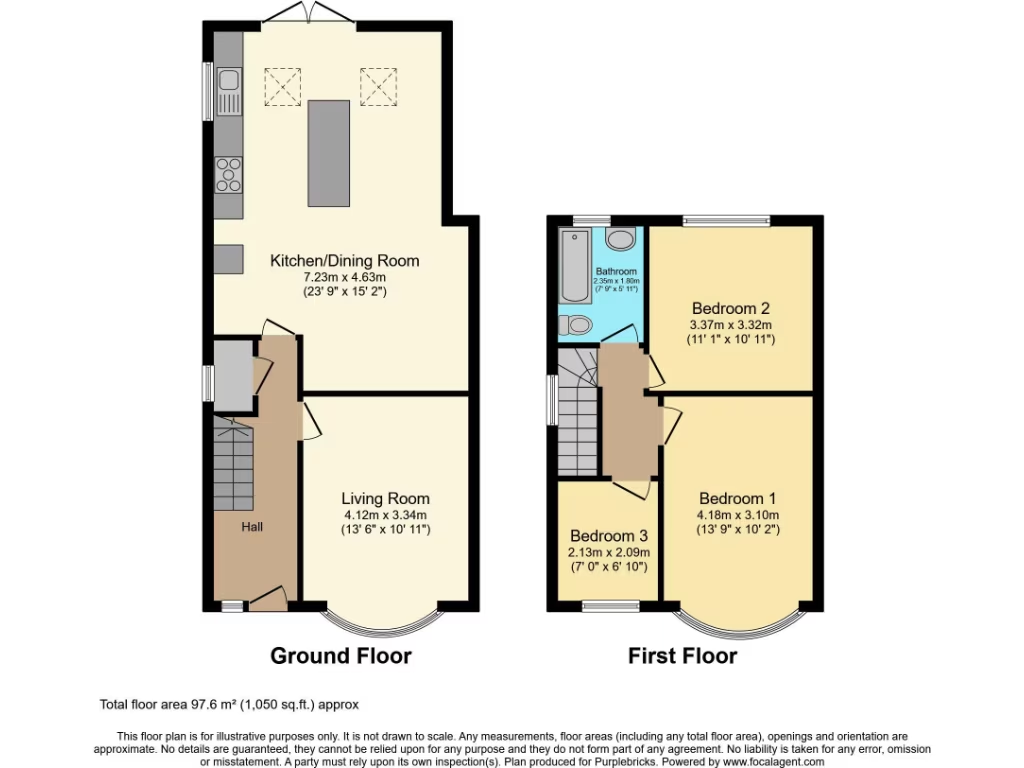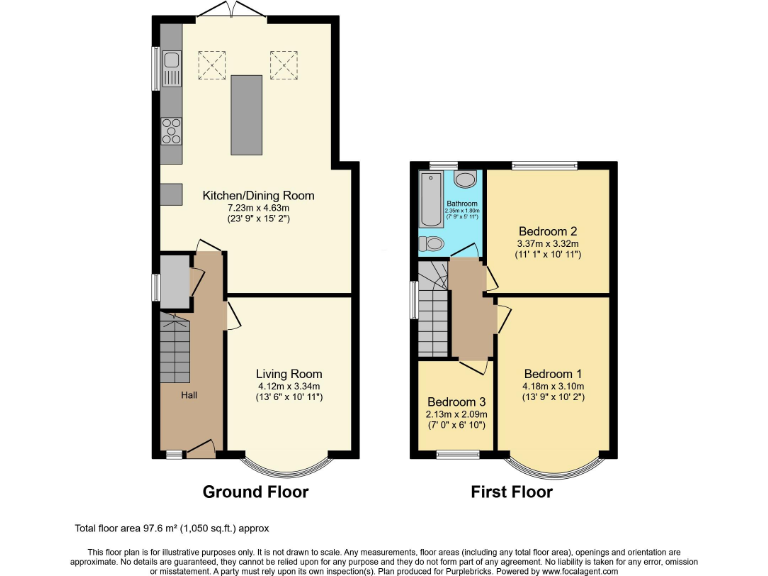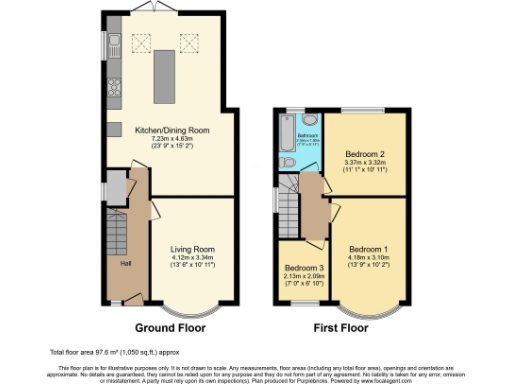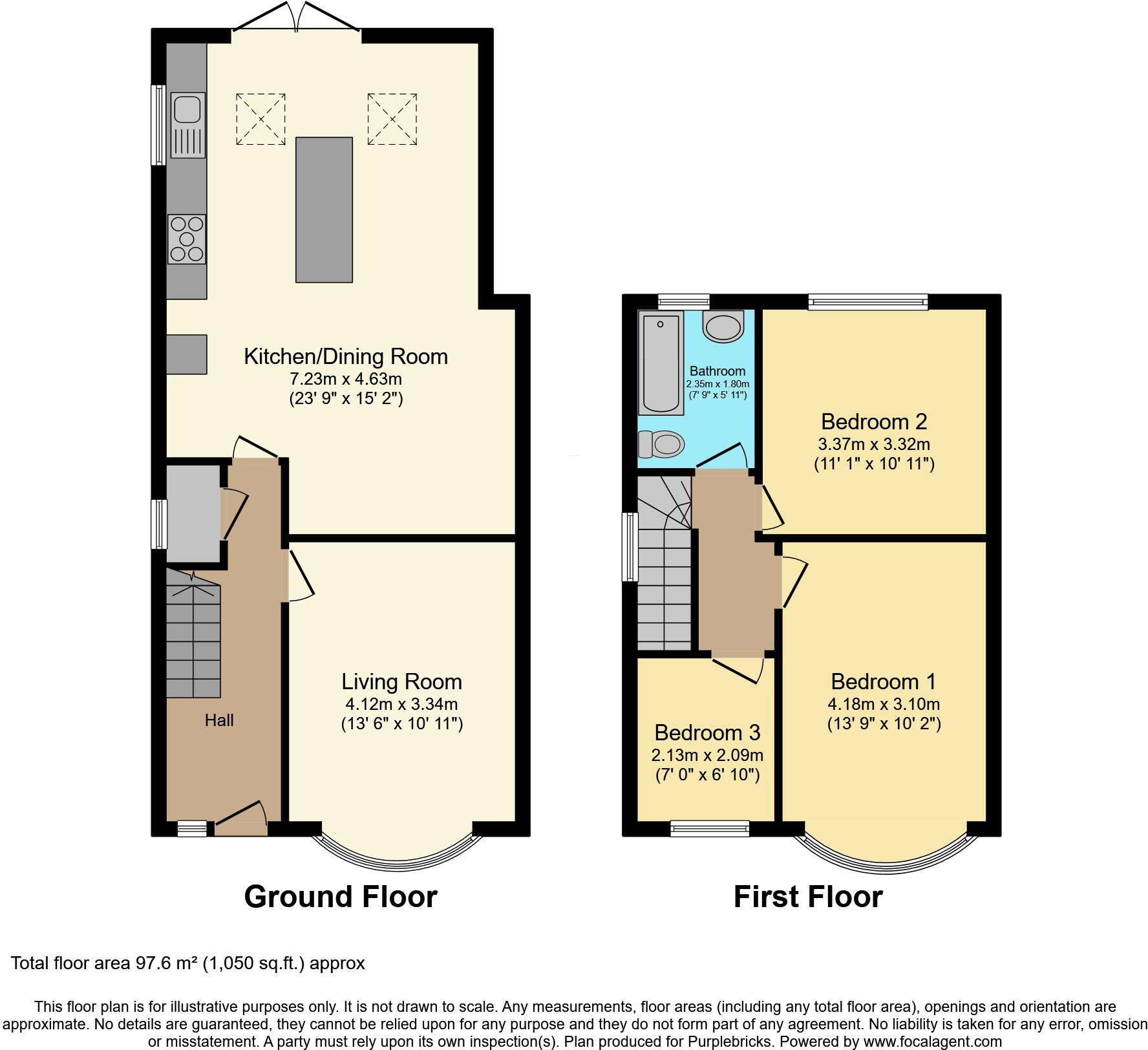Summary - 83 BOULTON LANE DERBY DE24 0FF
3 bed 1 bath Semi-Detached
Turnkey 3-bed semi with extended kitchen-diner, driveway and garden — chain free..
- Extended open-plan kitchen-diner with bi-fold doors and skylights
- Bay-fronted lounge with gas fireplace and bay window
- Three bedrooms, newly fitted modern family bathroom
- Private driveway parking; decent rear garden
- Chain free, freehold, around 1,000 sq ft
- Single bathroom only; no en-suite
- Area: ageing urban community; one secondary school requires improvement
- Crime level average; good broadband and mobile signal
Light-filled, move-in-ready semi-detached home on Boulton Lane offering a modern extended kitchen-diner and convenient off-street parking. The bi-folding doors, vaulted ceiling with skylights and central island create an airy family hub that opens directly to a decent private garden.
Upstairs are three well-proportioned bedrooms and a newly fitted family bathroom; the layout suits growing families or buyers seeking a turnkey property. At about 1,000 sq ft, the house balances good living space with manageable running costs — freehold tenure and a relatively low council tax band.
Practical positives include private driveway parking, no onward chain and fast broadband with excellent mobile signal. The area is classed as ageing urban communities with a mix of schools nearby (several rated Good or Outstanding), though one local secondary requires improvement. Crime levels are average.
Overall this is an attractive purchase for buyers wanting a refurbished, characterful 1930s home with contemporary open-plan living. Note the property has a single bathroom and standard ceiling heights; buyers seeking larger plots or more bathrooms should consider this when viewing.
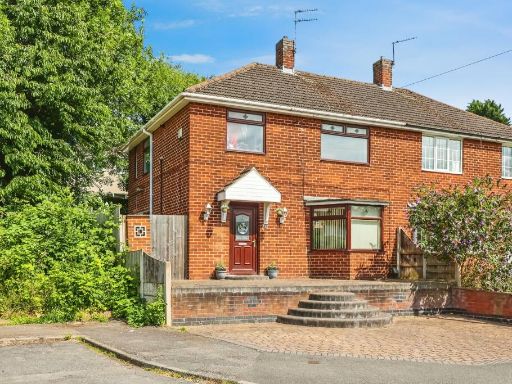 3 bedroom semi-detached house for sale in Blyth Place, Derby, DE21 — £220,000 • 3 bed • 1 bath • 909 ft²
3 bedroom semi-detached house for sale in Blyth Place, Derby, DE21 — £220,000 • 3 bed • 1 bath • 909 ft²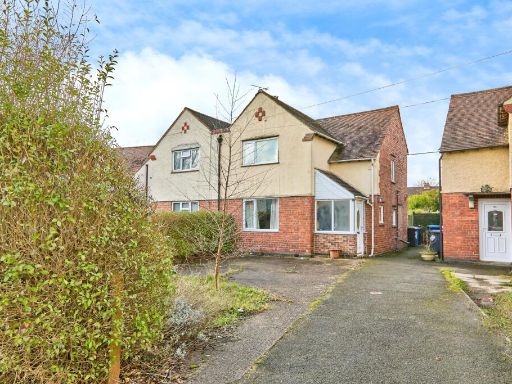 3 bedroom semi-detached house for sale in Bennett Street, Allenton, Derby, Derbyshire, DE24 — £140,000 • 3 bed • 1 bath • 985 ft²
3 bedroom semi-detached house for sale in Bennett Street, Allenton, Derby, Derbyshire, DE24 — £140,000 • 3 bed • 1 bath • 985 ft²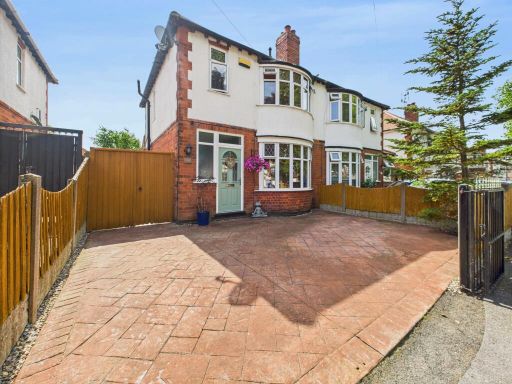 3 bedroom semi-detached house for sale in Carlton Avenue, Shelton Lock, DE24 — £230,000 • 3 bed • 1 bath • 678 ft²
3 bedroom semi-detached house for sale in Carlton Avenue, Shelton Lock, DE24 — £230,000 • 3 bed • 1 bath • 678 ft²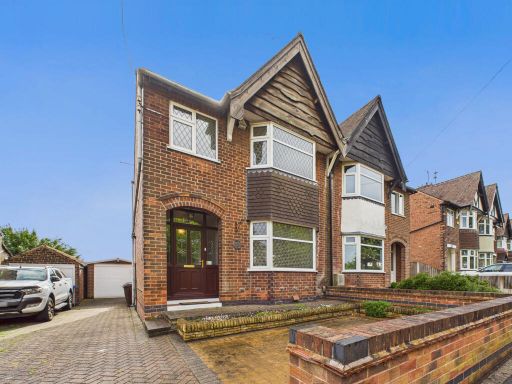 3 bedroom semi-detached house for sale in Derby Road, Chaddesden, DE21 — £249,000 • 3 bed • 1 bath • 888 ft²
3 bedroom semi-detached house for sale in Derby Road, Chaddesden, DE21 — £249,000 • 3 bed • 1 bath • 888 ft²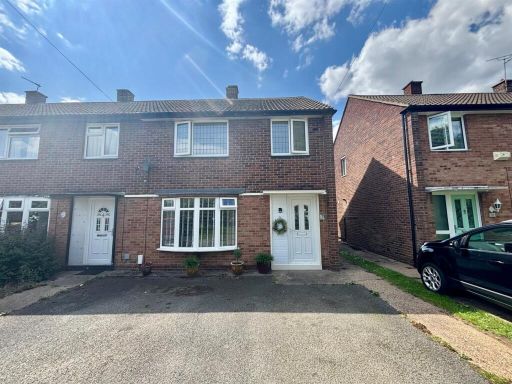 3 bedroom semi-detached house for sale in Penzance Road, Alvaston, Derby, DE24 — £195,000 • 3 bed • 1 bath • 667 ft²
3 bedroom semi-detached house for sale in Penzance Road, Alvaston, Derby, DE24 — £195,000 • 3 bed • 1 bath • 667 ft²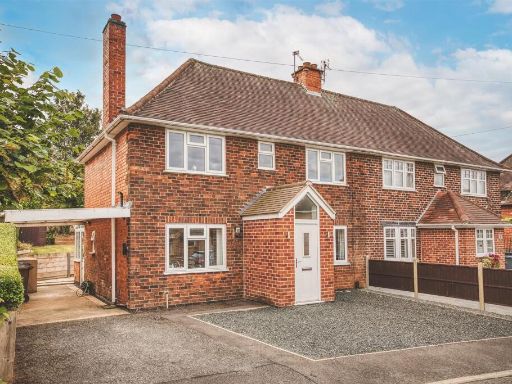 3 bedroom semi-detached house for sale in Elmwood Drive, Breadsall, Derby, DE21 — £275,000 • 3 bed • 2 bath • 1077 ft²
3 bedroom semi-detached house for sale in Elmwood Drive, Breadsall, Derby, DE21 — £275,000 • 3 bed • 2 bath • 1077 ft²