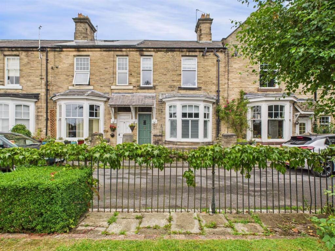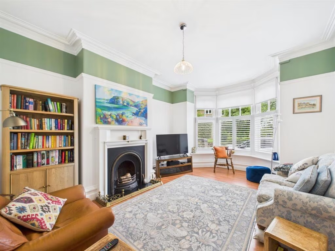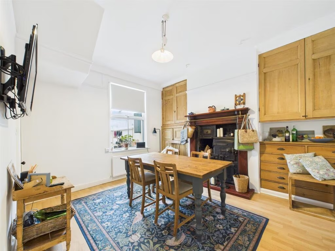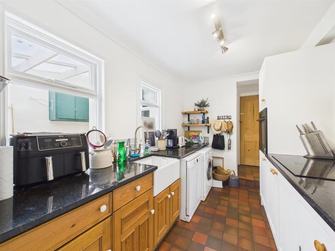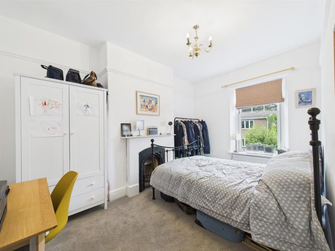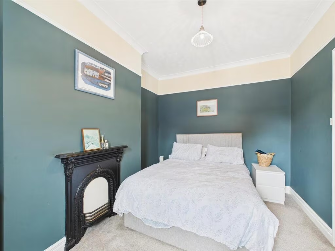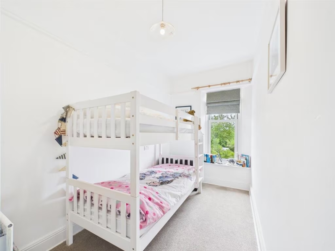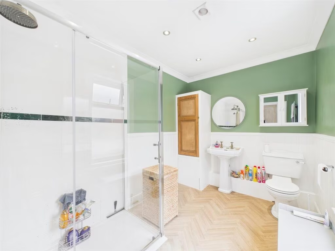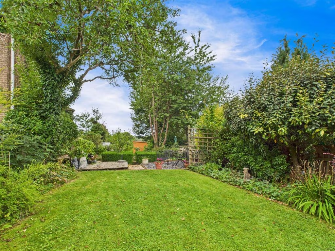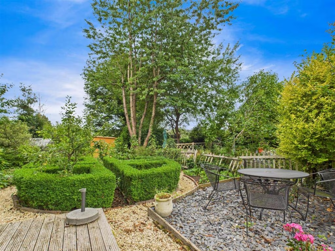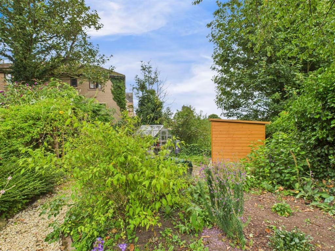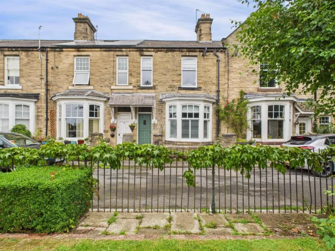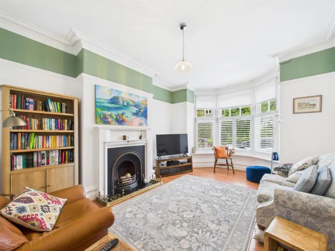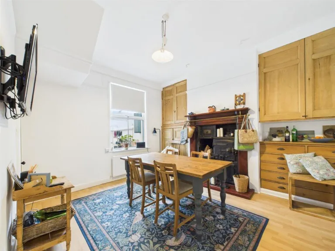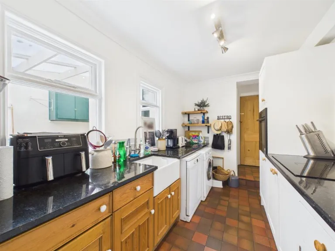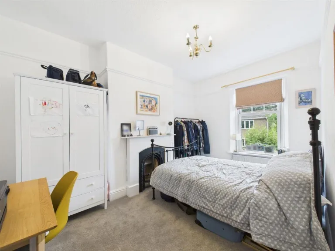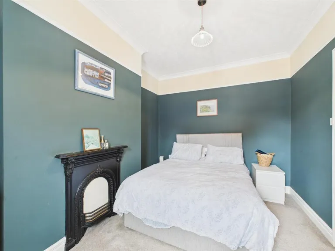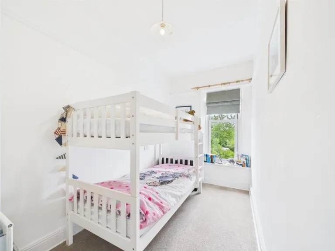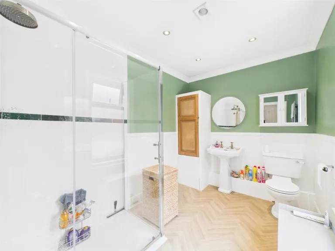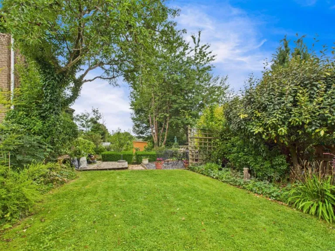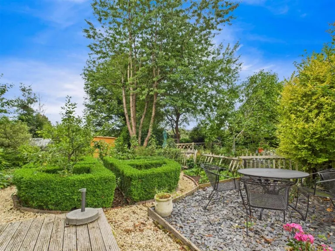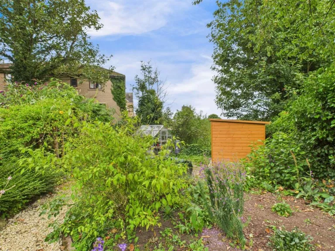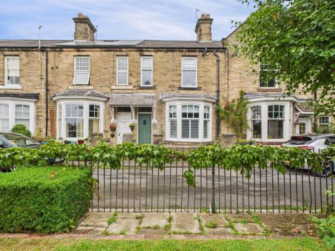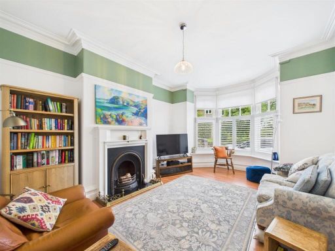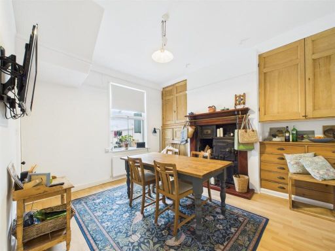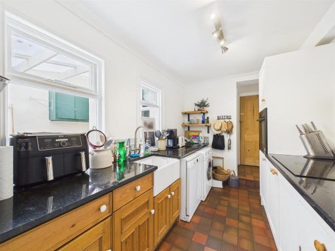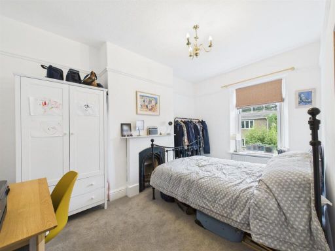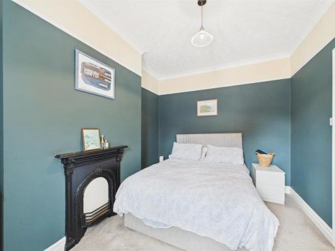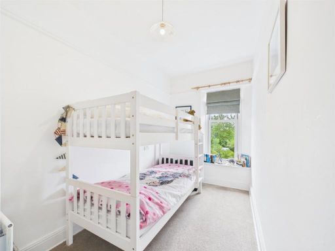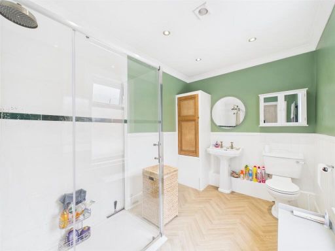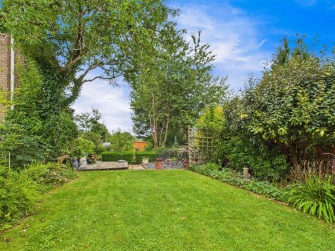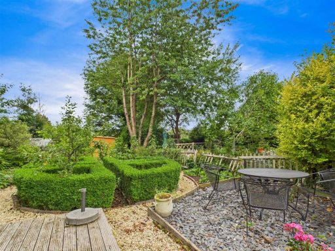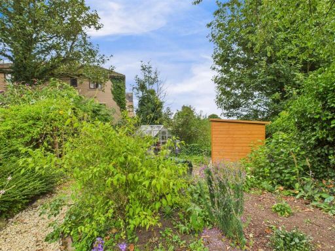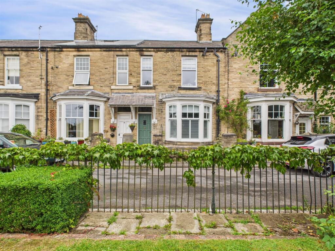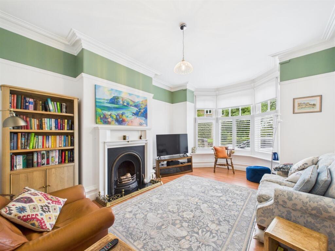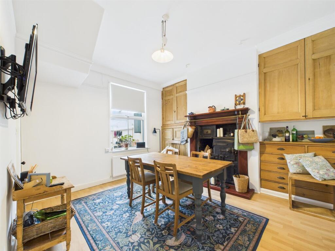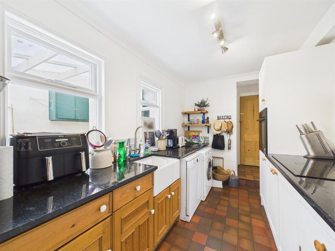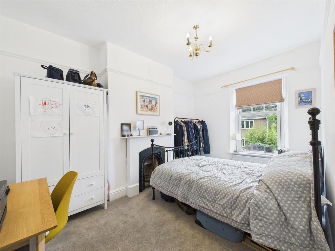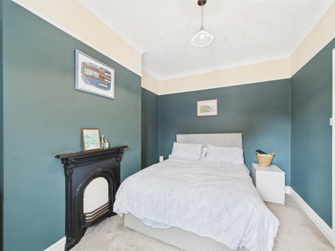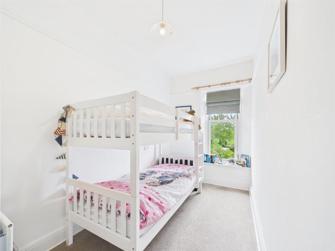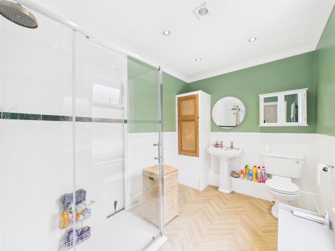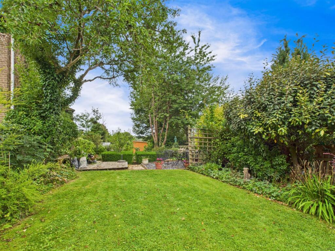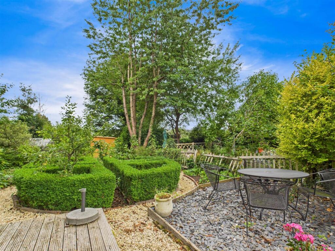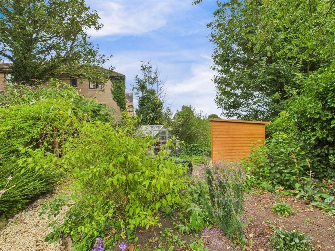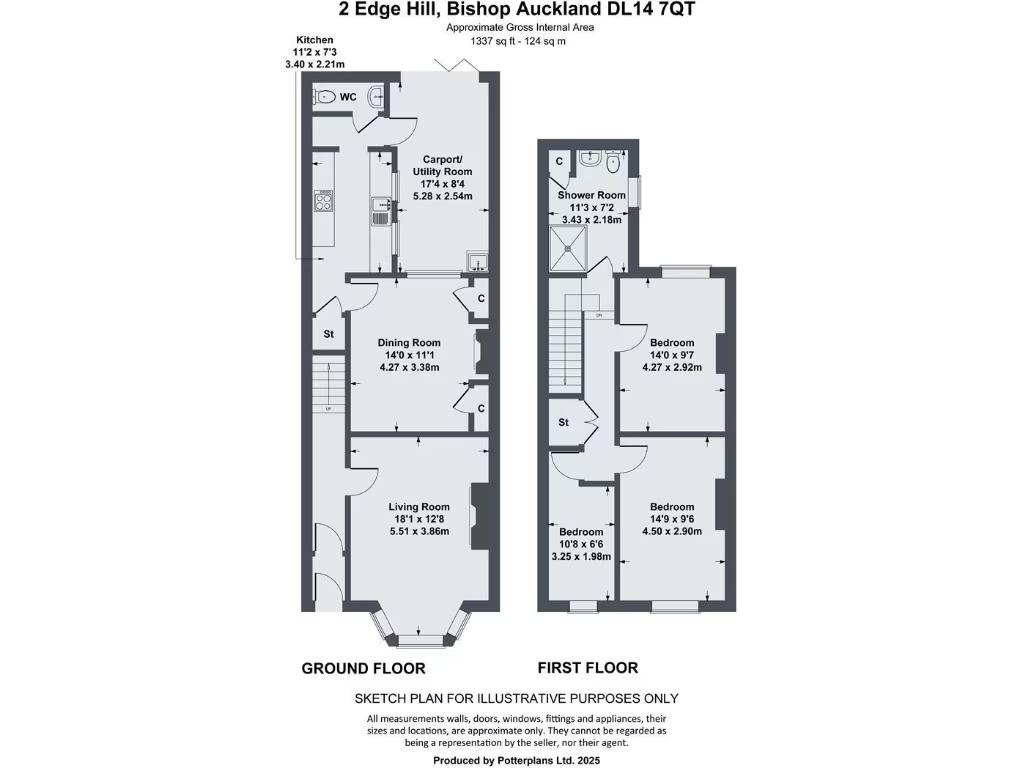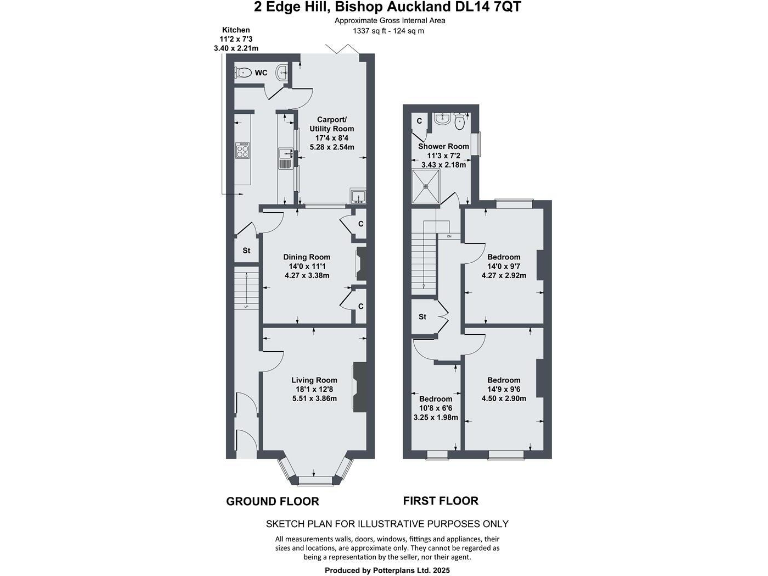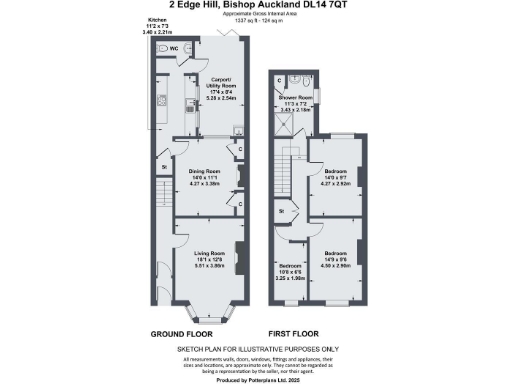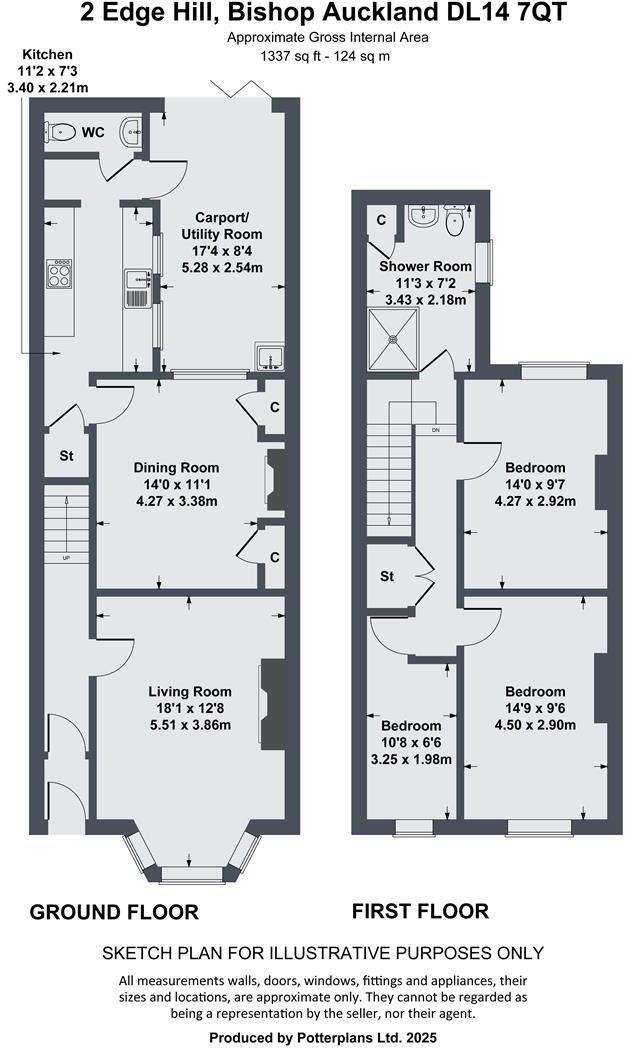Summary - 2, Edge Hill, BISHOP AUCKLAND DL14 7QT
3 bed 1 bath Terraced
- Three-bedroom Victorian mid-terrace with period features
- Spacious 1,337 sq ft interior, high ceilings and bay windows
- Two reception rooms providing flexible living space
- Private rear garden with timber shed; potential parking conversion
- Single family bathroom only; may need modernisation
- Walls assumed uninsulated (sandstone/limestone) — energy upgrade likely
- On-street parking to front; small front garden and plot
- Area classified as very deprived; consider local socio-economic factors
This well-proportioned Victorian mid-terrace combines period character with practical family living. Three bedrooms and two reception rooms sit across a comfortable 1,337 sq ft footprint, offering space for children, home working, or flexible living arrangements. High ceilings, bay windows and original fireplaces give the house strong kerb appeal and interior charm.
Externally the property benefits from a private rear garden with timber shed and the option to create off-street parking from part of the garden. On-street parking is available to the front. The house has mains gas central heating, double glazing and fast broadband and mobile signal — useful for commuters and professionals.
Important considerations: the wall construction is traditional sandstone/limestone and is assumed uninsulated, so owners may wish to budget for insulation or energy improvements. The property has a single shower room and modest plot size typical of town terraced homes. The immediate area is classified as very deprived, which may affect long-term social and investment dynamics despite good regional transport links and nearby amenities.
Offered freehold with a low council tax band, this period home will suit a family or professional household looking for a spacious, characterful house near Bishop Auckland town centre. It particularly appeals to buyers seeking a ready-to-live-in property with clear potential to modernise energy performance or convert part of the garden for parking.
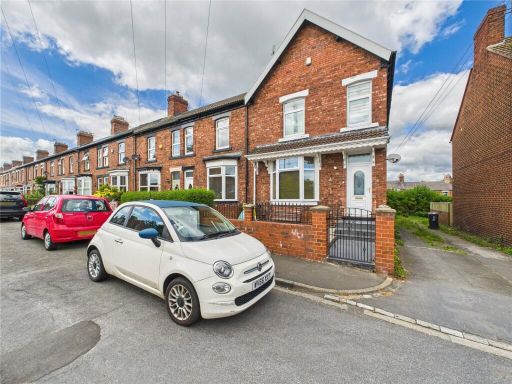 3 bedroom end of terrace house for sale in Salisbury Place, Bishop Auckland, Co Durham, DL14 — £135,000 • 3 bed • 1 bath • 1612 ft²
3 bedroom end of terrace house for sale in Salisbury Place, Bishop Auckland, Co Durham, DL14 — £135,000 • 3 bed • 1 bath • 1612 ft²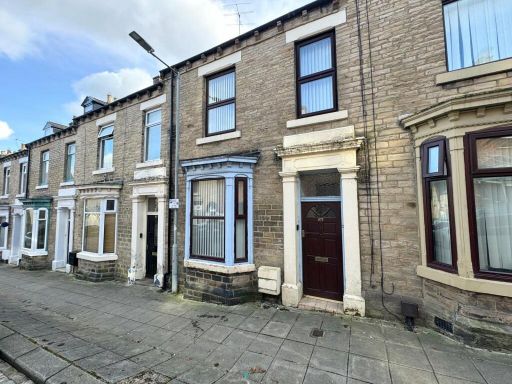 3 bedroom terraced house for sale in Princes Street, Bishop Auckland, Durham, DL14 — £80,000 • 3 bed • 1 bath • 905 ft²
3 bedroom terraced house for sale in Princes Street, Bishop Auckland, Durham, DL14 — £80,000 • 3 bed • 1 bath • 905 ft²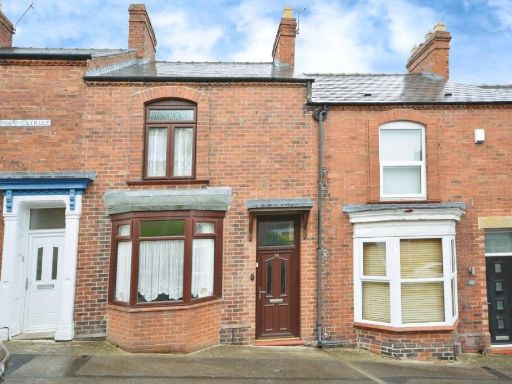 3 bedroom house for sale in Durham Street, Bishop Auckland, DL14 — £60,000 • 3 bed • 1 bath • 758 ft²
3 bedroom house for sale in Durham Street, Bishop Auckland, DL14 — £60,000 • 3 bed • 1 bath • 758 ft²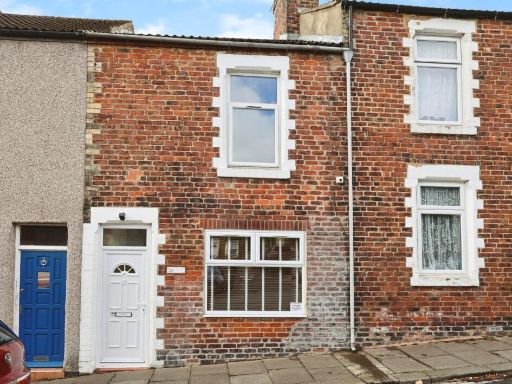 2 bedroom terraced house for sale in Surtees Street, Bishop Auckland, DL14 — £60,000 • 2 bed • 1 bath • 892 ft²
2 bedroom terraced house for sale in Surtees Street, Bishop Auckland, DL14 — £60,000 • 2 bed • 1 bath • 892 ft²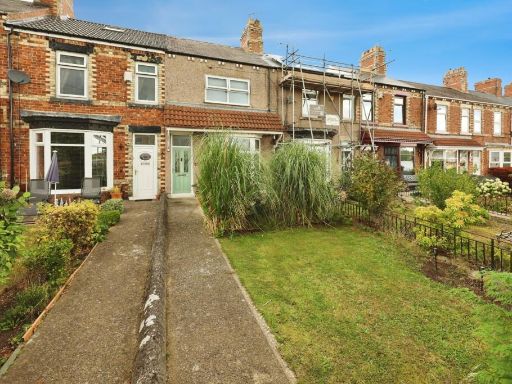 3 bedroom terraced house for sale in Woodhouse Lane, Bishop Auckland, DL14 — £110,000 • 3 bed • 1 bath • 1066 ft²
3 bedroom terraced house for sale in Woodhouse Lane, Bishop Auckland, DL14 — £110,000 • 3 bed • 1 bath • 1066 ft²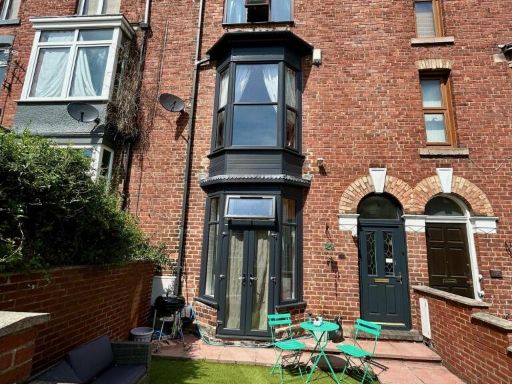 4 bedroom terraced house for sale in Waldron Street, Durham, DL14 — £179,950 • 4 bed • 1 bath • 1409 ft²
4 bedroom terraced house for sale in Waldron Street, Durham, DL14 — £179,950 • 4 bed • 1 bath • 1409 ft²