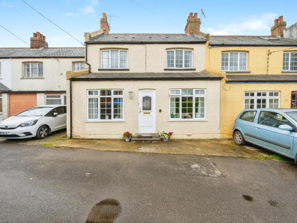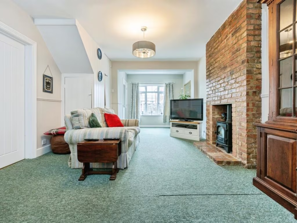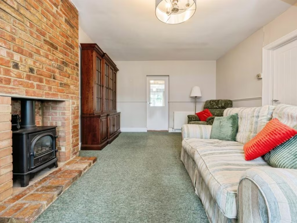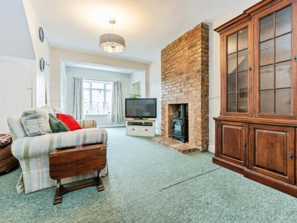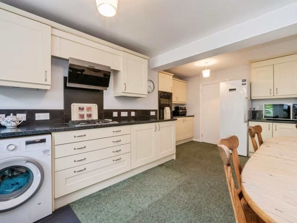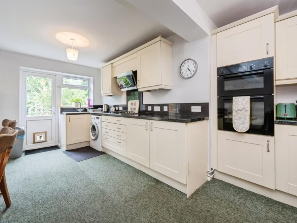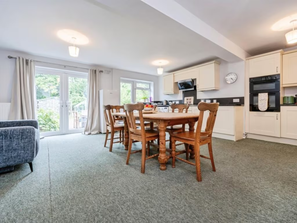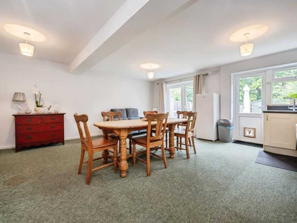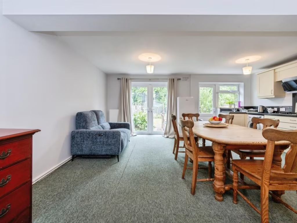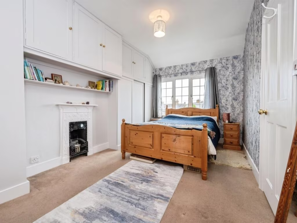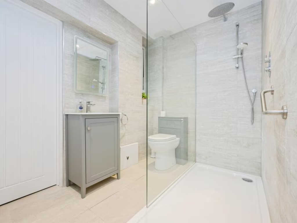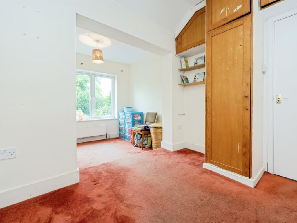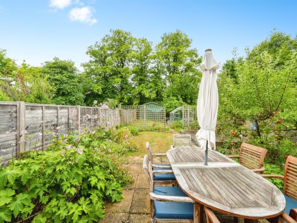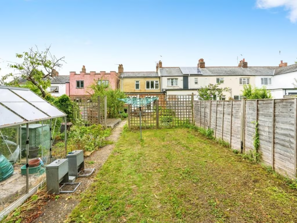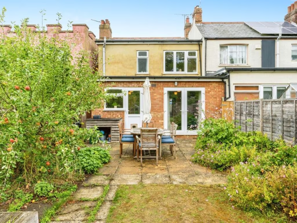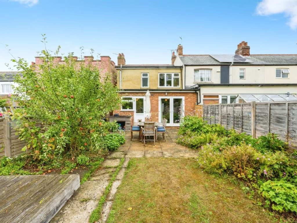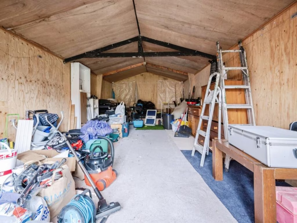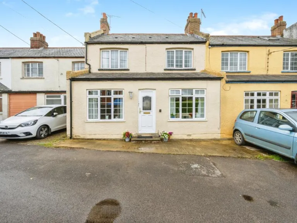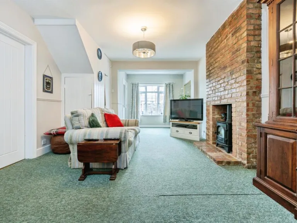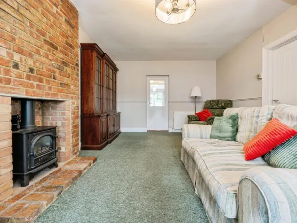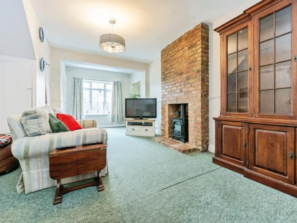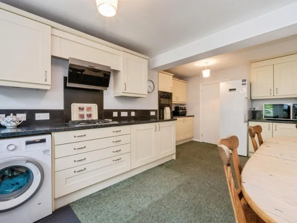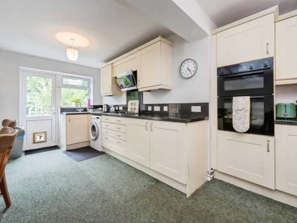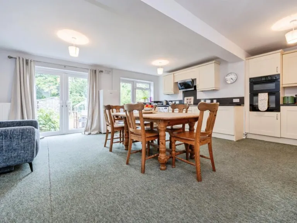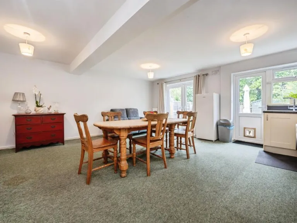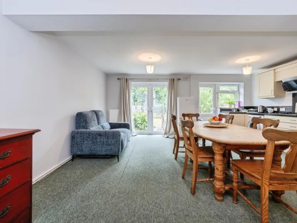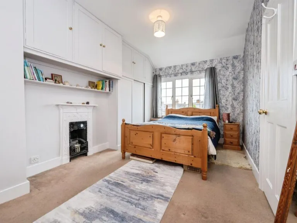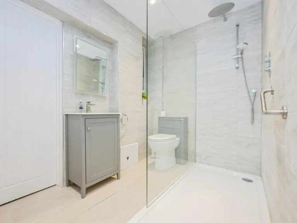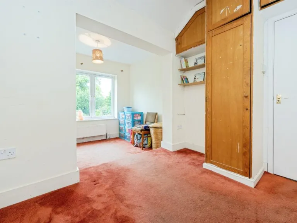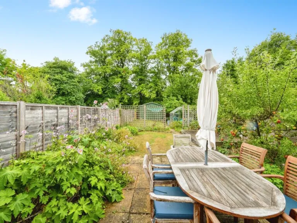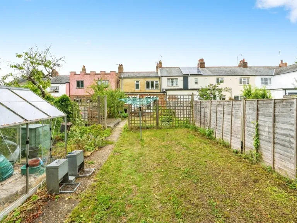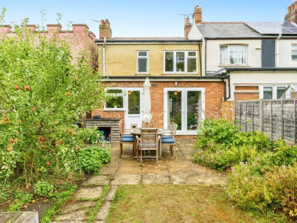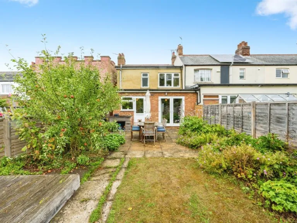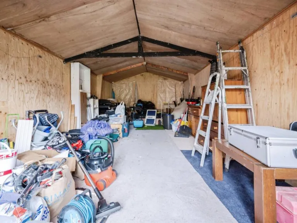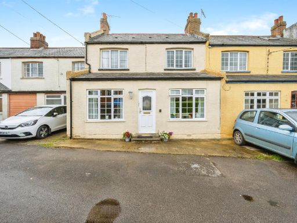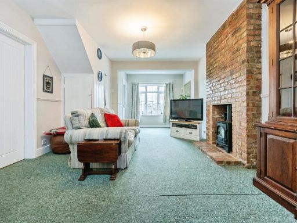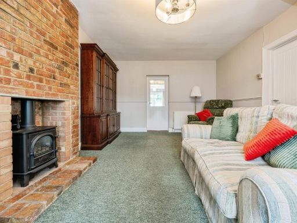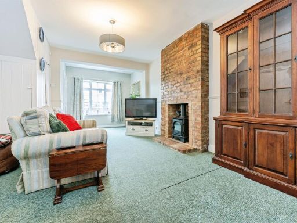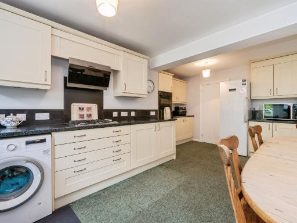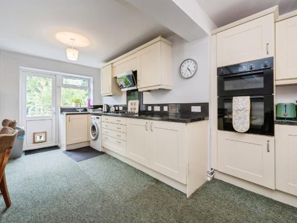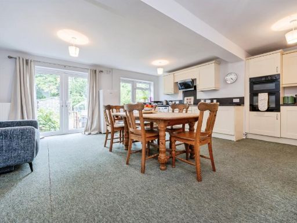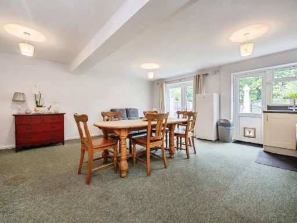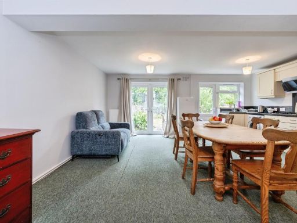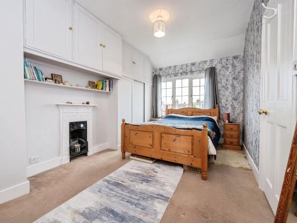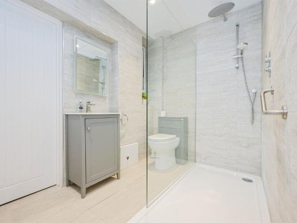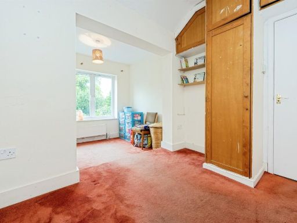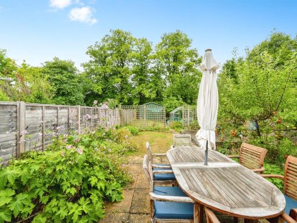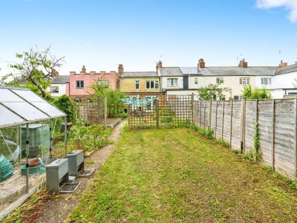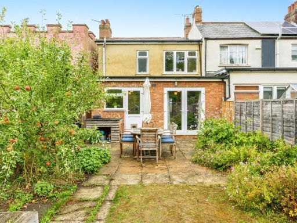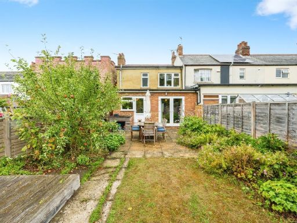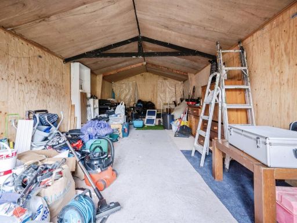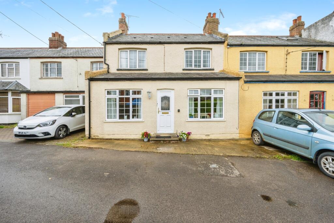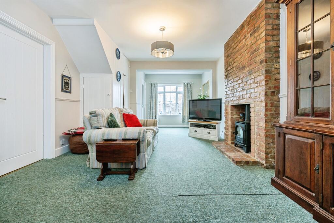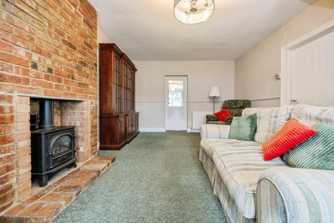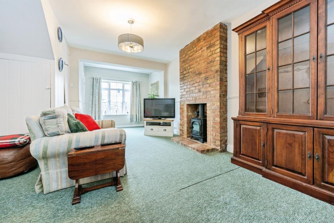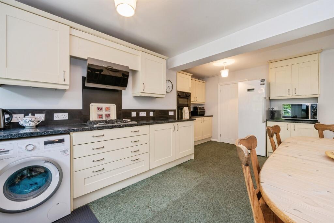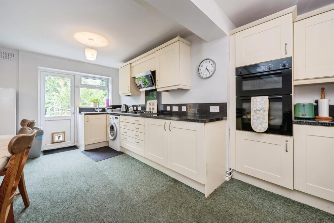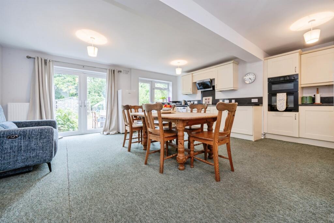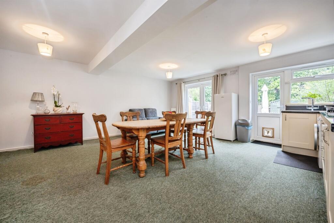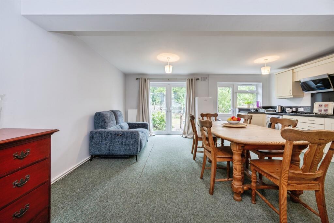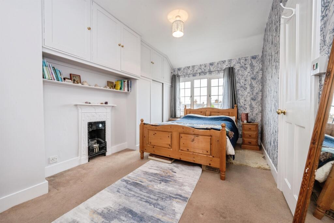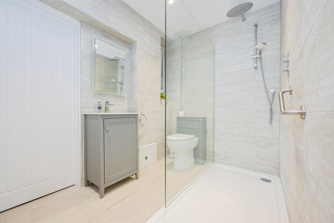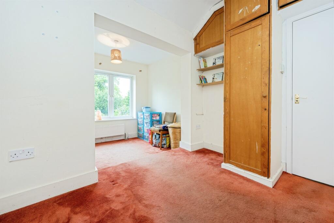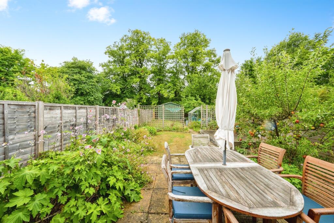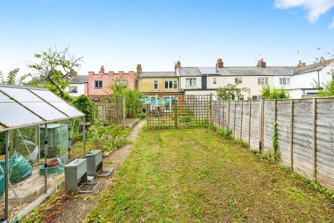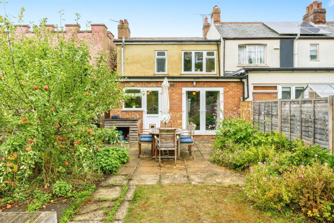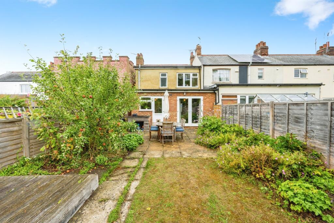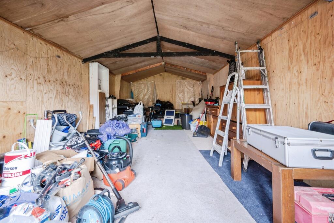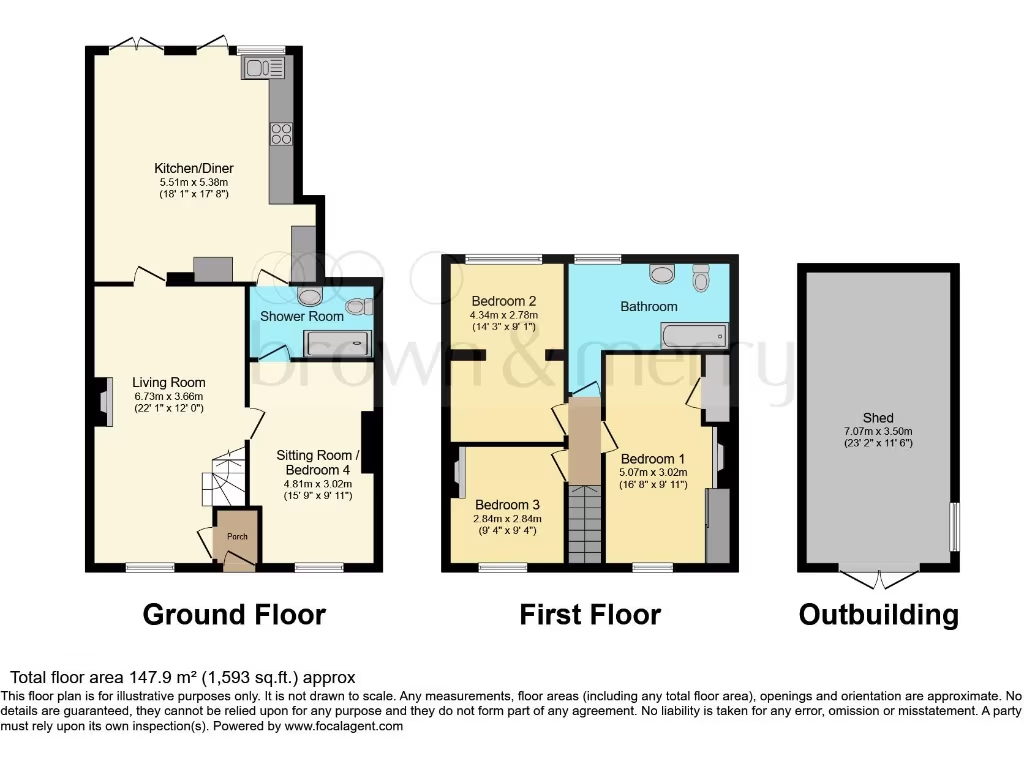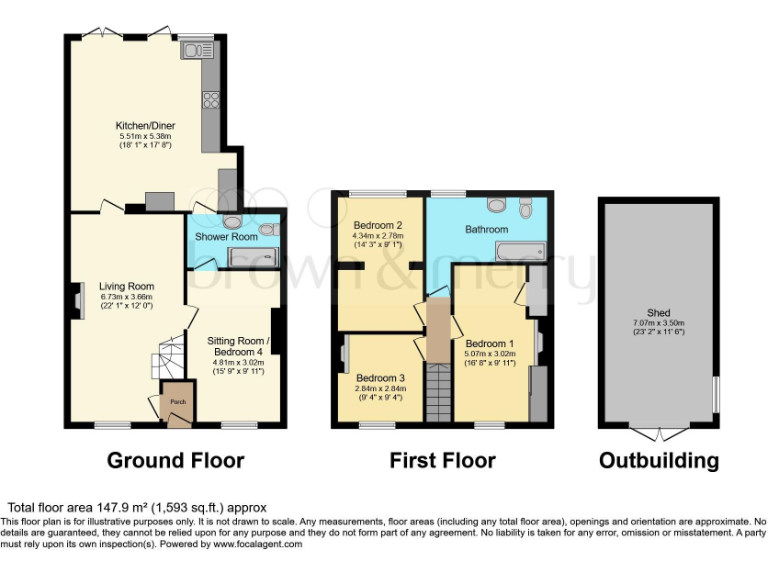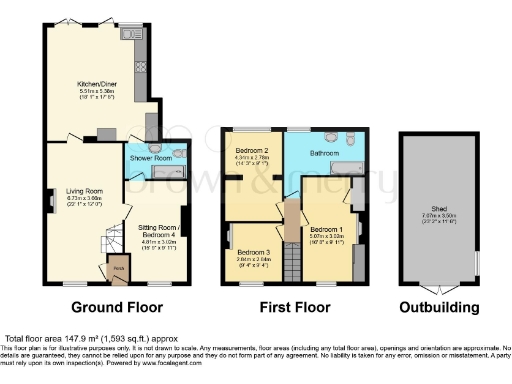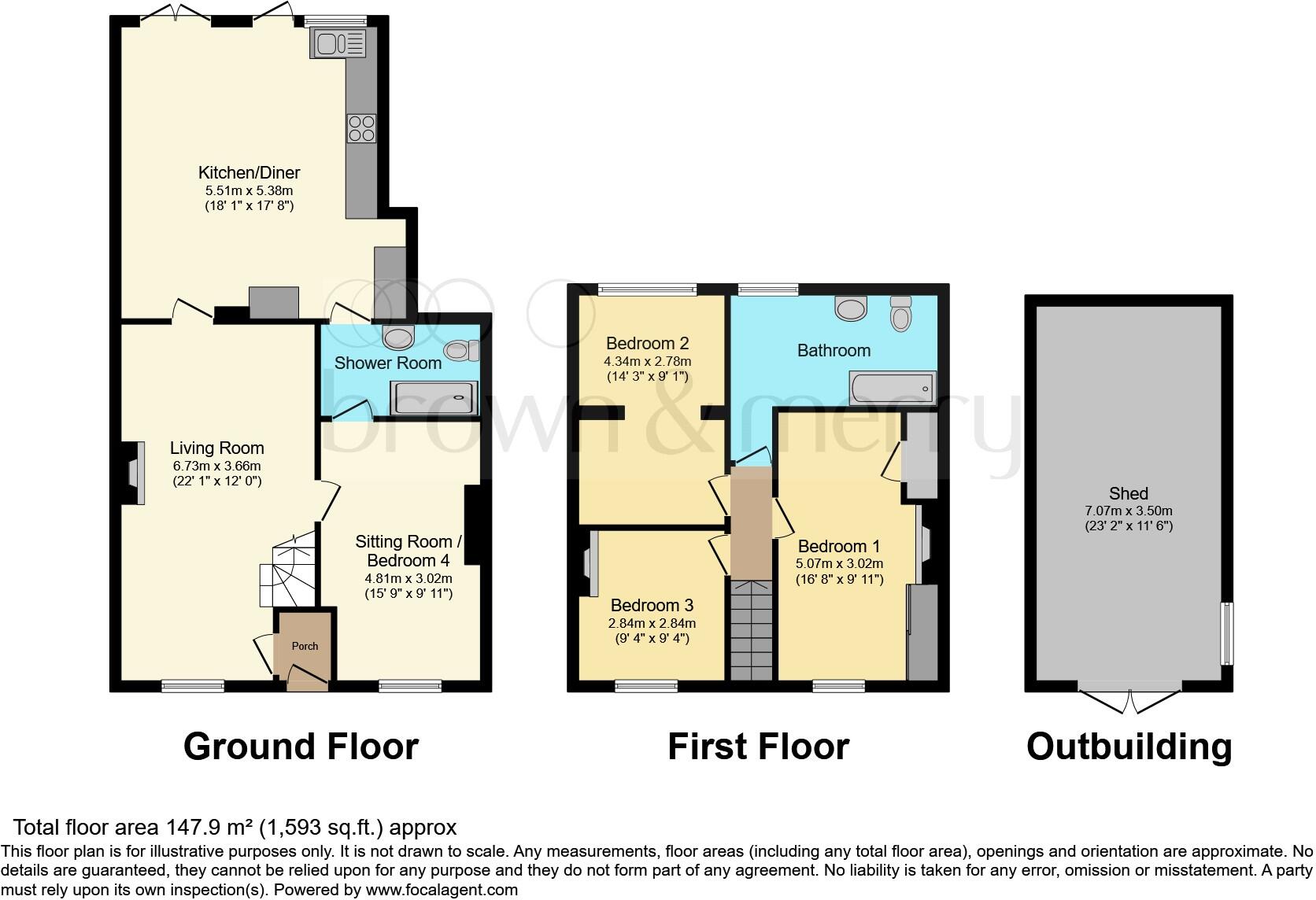Summary - Sidney Terrace, Wendover, Aylesbury HP22 6JU
3 bed 1 bath Terraced
Extended 3/4 bed cottage with 100ft+ garden and off-street parking, close to station and schools.
Double-fronted Victorian cottage with period fireplaces
A double-fronted Victorian cottage extended to offer flexible family living just a level stroll from Wendover High Street and the mainline station. The property combines period charm — feature fireplaces and cottage proportions — with a bright, spacious kitchen/diner that opens onto a mature garden over 100 feet long. The long, paved terrace and large storage shed make the rear garden ideal for children, pets and outdoor entertaining.
The house currently provides three generous first-floor bedrooms, a sitting room and a versatile ground-floor second sitting room/bedroom, plus a Jack-and-Jill shower room and a first-floor family bathroom. Off-street parking to the front and a layout that flows from reception rooms to the kitchen/diner will suit families who value convenience and outdoor space in a very affluent, low-crime neighbourhood close to well-regarded schools.
Buyers should note some practical considerations: the property’s solid brick walls are assumed to be uninsulated, the double glazing install date is unknown, and parts of the house retain small, traditional room proportions. Services and measurements have not been independently tested and prospective purchasers are advised to commission surveys and checks to confirm condition and specifications.
Overall this is a characterful, large-footprint terraced cottage on a substantial plot. It will appeal to families wanting space and local amenities on the town fringe, and to buyers prepared to update insulation and services over time to improve comfort and efficiency.
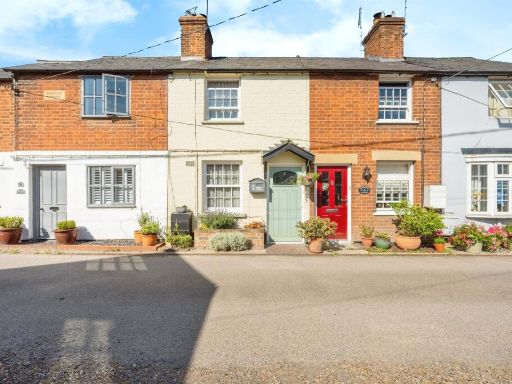 2 bedroom terraced house for sale in Addington Cottages, Wendover, AYLESBURY, HP22 — £385,000 • 2 bed • 1 bath • 531 ft²
2 bedroom terraced house for sale in Addington Cottages, Wendover, AYLESBURY, HP22 — £385,000 • 2 bed • 1 bath • 531 ft²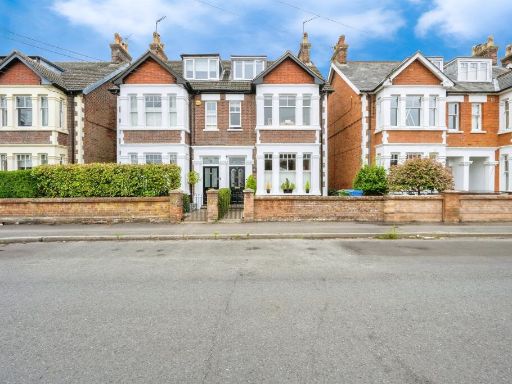 5 bedroom semi-detached house for sale in Chiltern Road, Wendover, Aylesbury, HP22 — £875,000 • 5 bed • 3 bath
5 bedroom semi-detached house for sale in Chiltern Road, Wendover, Aylesbury, HP22 — £875,000 • 5 bed • 3 bath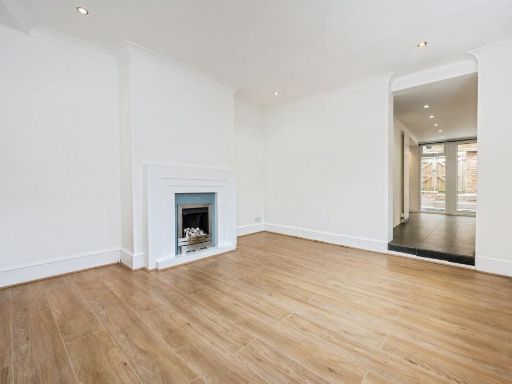 2 bedroom terraced house for sale in Aylesbury Road, Wendover, Aylesbury, HP22 — £425,000 • 2 bed • 1 bath • 1214 ft²
2 bedroom terraced house for sale in Aylesbury Road, Wendover, Aylesbury, HP22 — £425,000 • 2 bed • 1 bath • 1214 ft²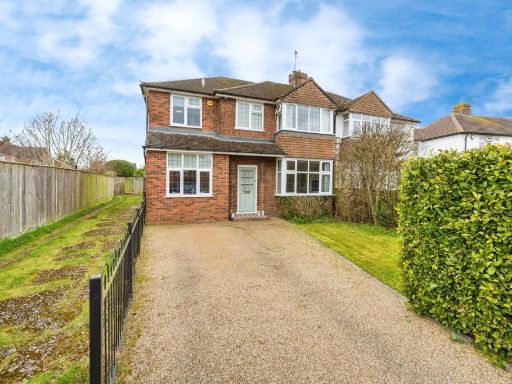 4 bedroom semi-detached house for sale in Carrington Crescent, Wendover, Aylesbury, HP22 — £675,000 • 4 bed • 2 bath • 1152 ft²
4 bedroom semi-detached house for sale in Carrington Crescent, Wendover, Aylesbury, HP22 — £675,000 • 4 bed • 2 bath • 1152 ft²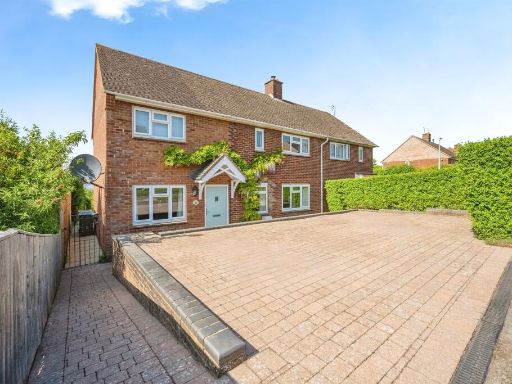 4 bedroom semi-detached house for sale in Hampden Road, Wendover, AYLESBURY, HP22 — £650,000 • 4 bed • 2 bath • 1860 ft²
4 bedroom semi-detached house for sale in Hampden Road, Wendover, AYLESBURY, HP22 — £650,000 • 4 bed • 2 bath • 1860 ft²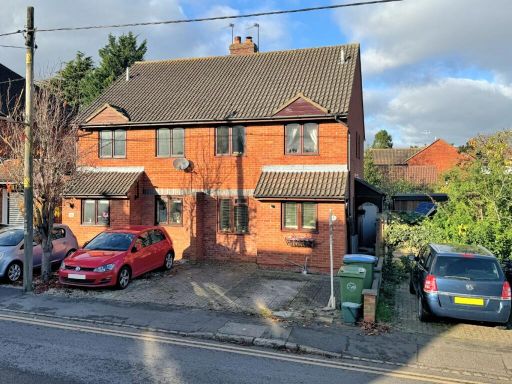 3 bedroom semi-detached house for sale in Perry street, Wendover, HP22 — £475,000 • 3 bed • 2 bath • 873 ft²
3 bedroom semi-detached house for sale in Perry street, Wendover, HP22 — £475,000 • 3 bed • 2 bath • 873 ft²