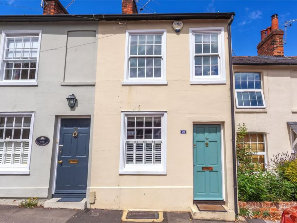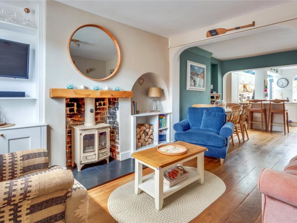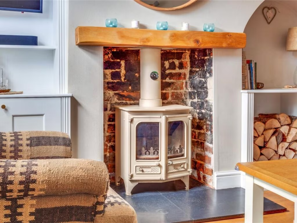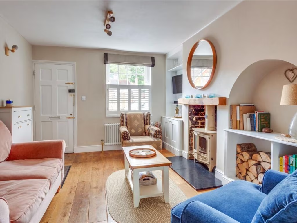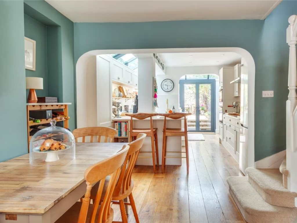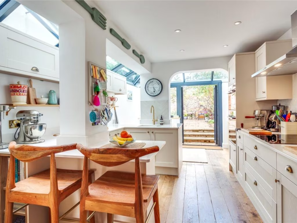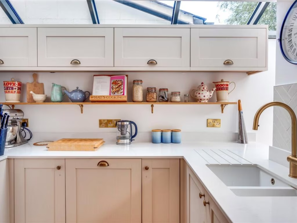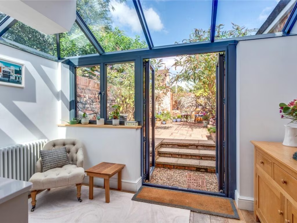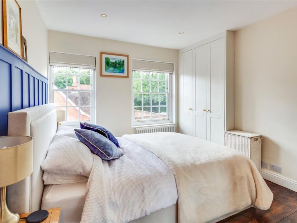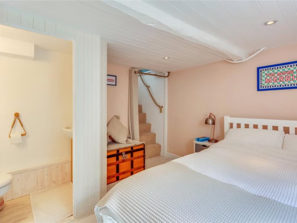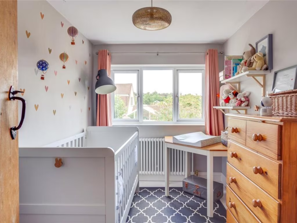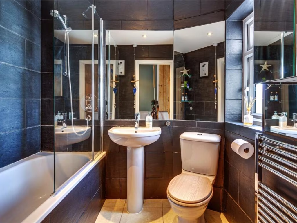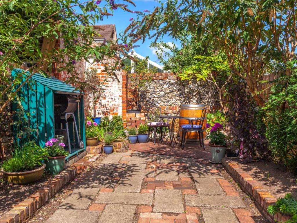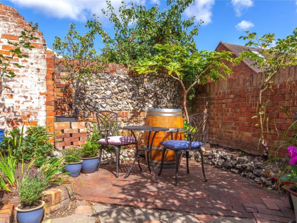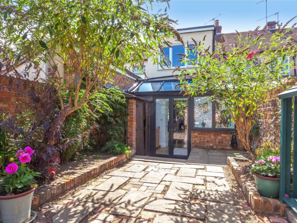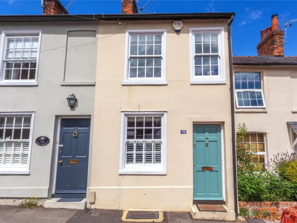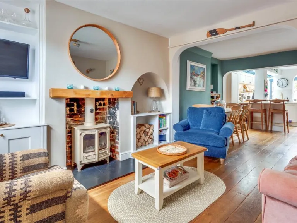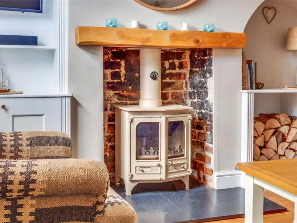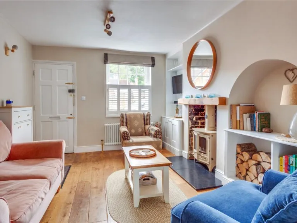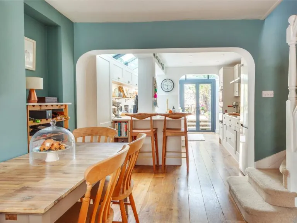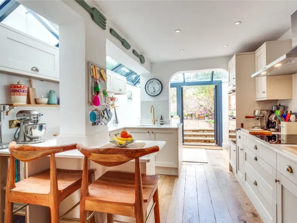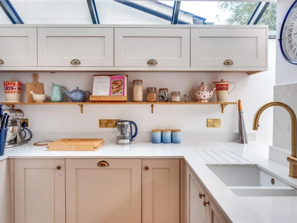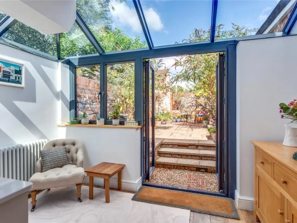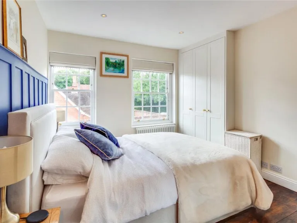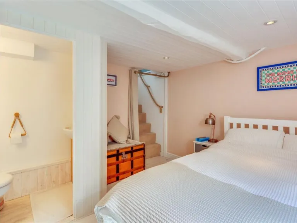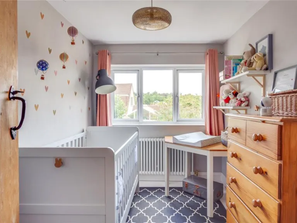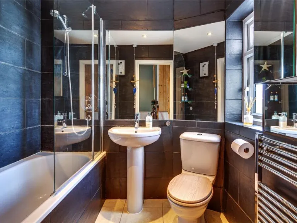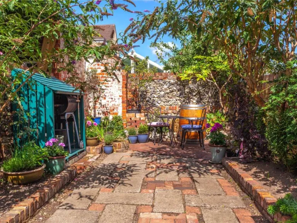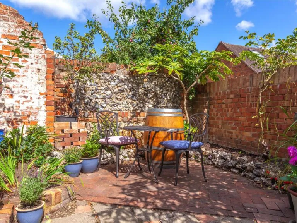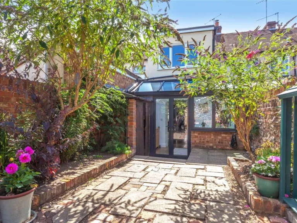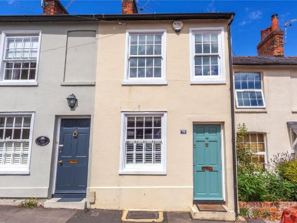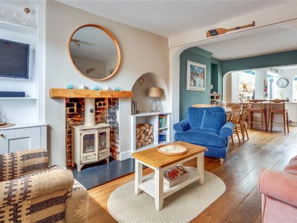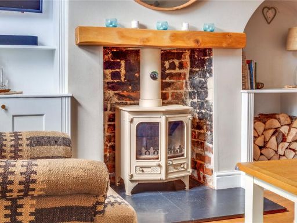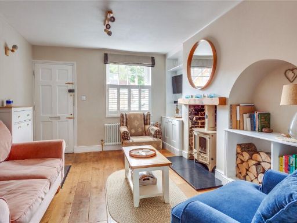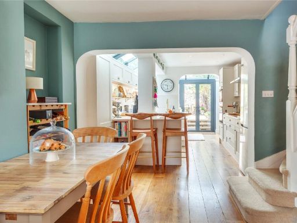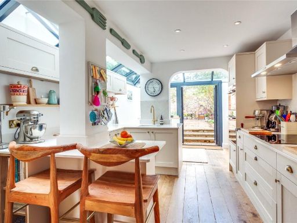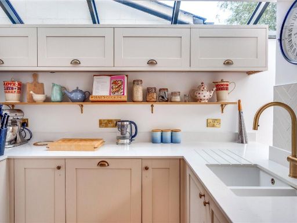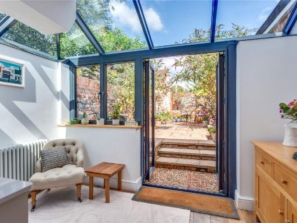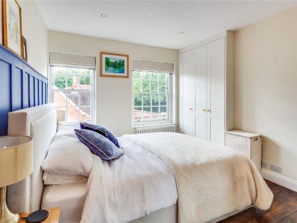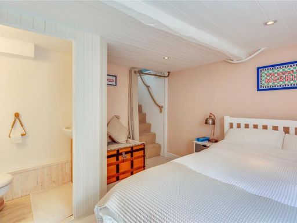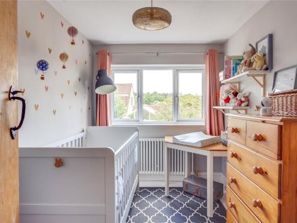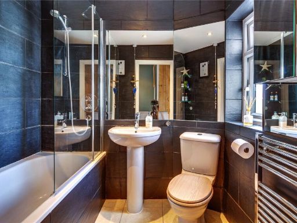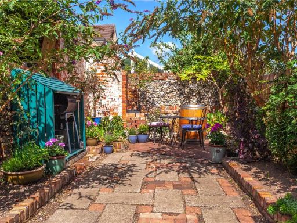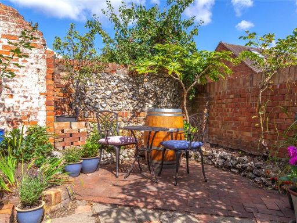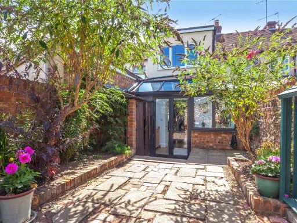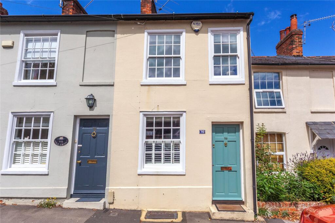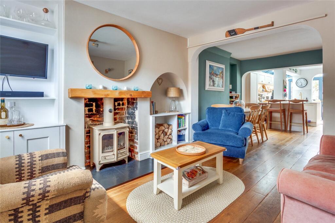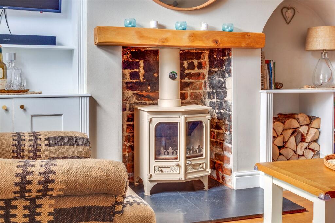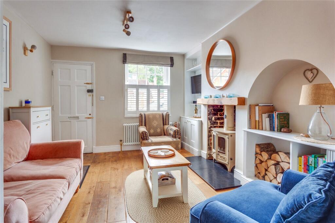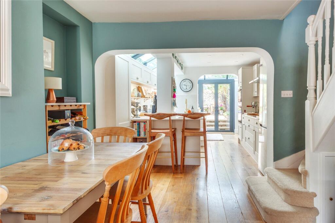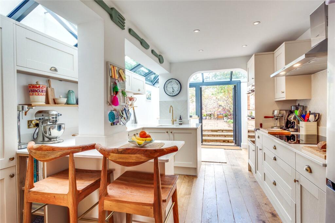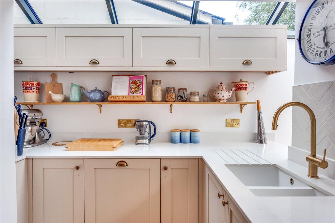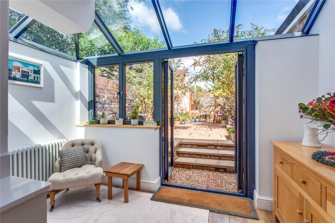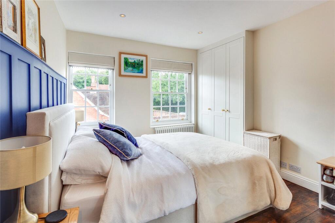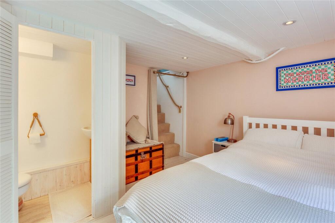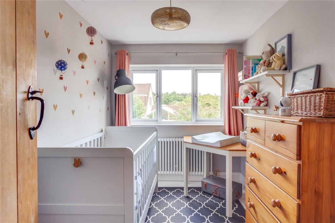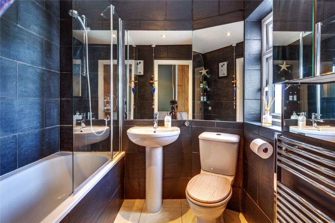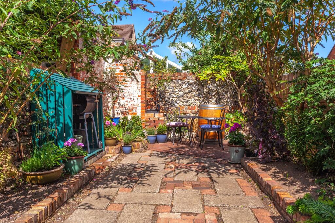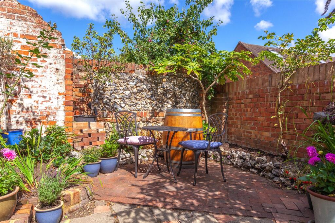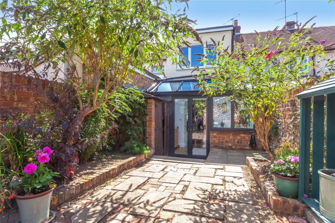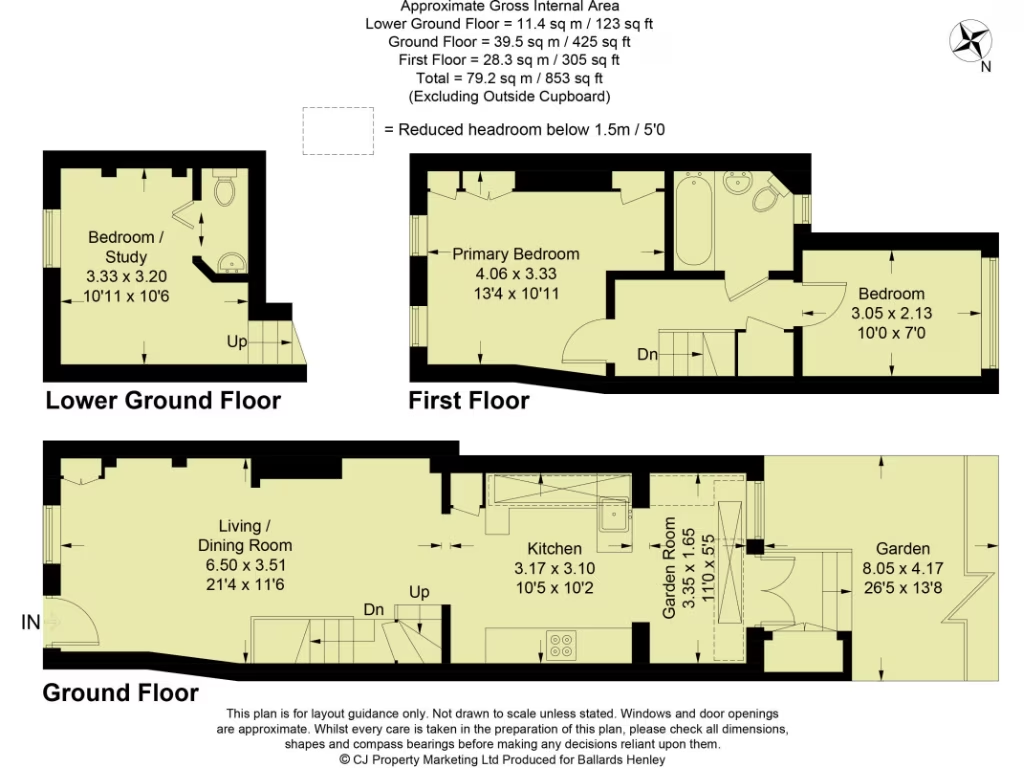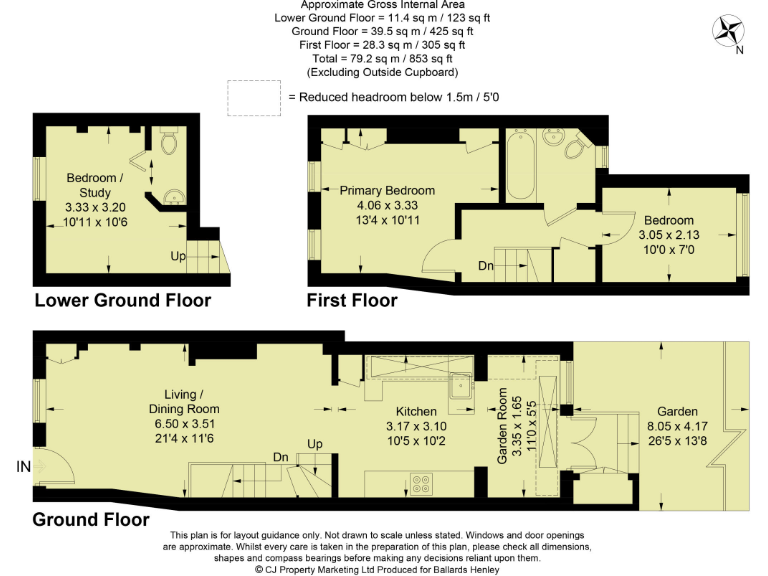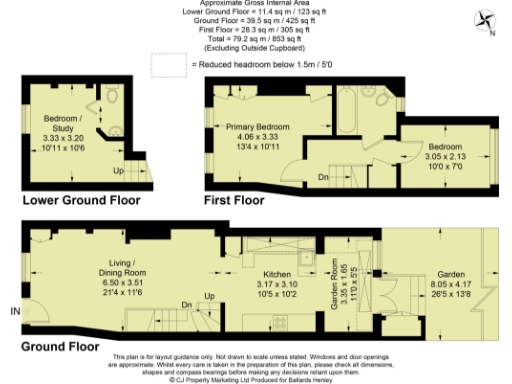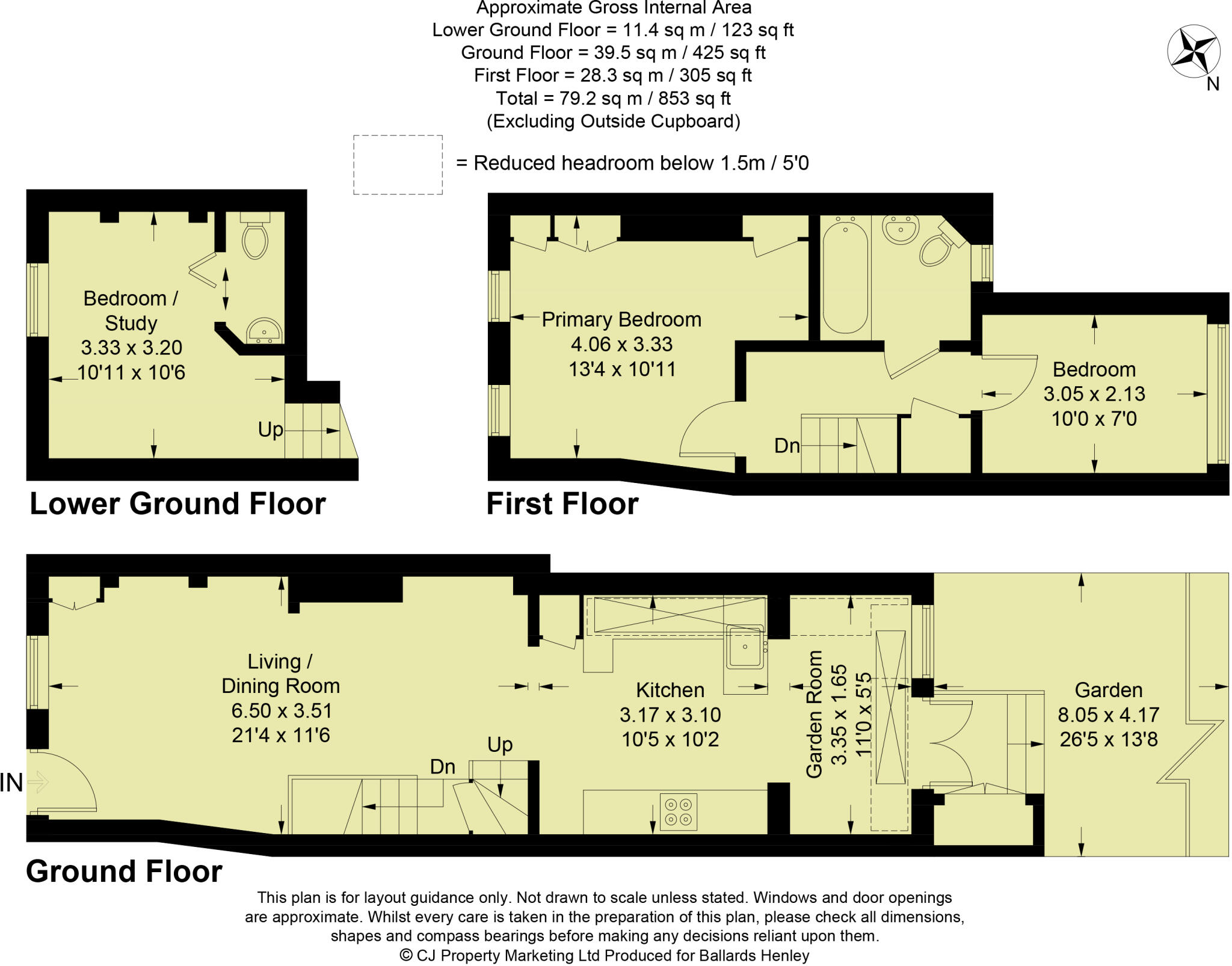Summary - 70 GREYS HILL HENLEY-ON-THAMES RG9 1SJ
3 bed 1 bath Terraced
Characterful three-bed terrace close to Henley town and station.
Newly renovated Victorian mid-terrace with period features and sash windows
Open-plan living/dining with wood-burning stove and refurbished kitchen
Lower-ground double bedroom with cloakroom—good guest suite or home office
Secluded, walled, low-maintenance rear garden with patio and storage cupboard
Walking distance to Henley town centre, station, schools and leisure facilities
Solid brick walls assumed without cavity insulation—may need upgrades
Single family bathroom for three bedrooms could be limiting for larger families
Total area ~853 sq ft; small plot and overall footprint
This newly renovated Victorian mid-terrace offers a balance of period character and contemporary living in the heart of Henley-on-Thames. The open-plan living/dining room with a wood-burning stove and refurbished kitchen creates a warm, sociable ground-floor space, while the garden room opens onto a secluded, walled courtyard ideal for outdoor dining and low-maintenance gardening. The property totals about 853 sq ft, suitable for a growing family or professionals needing a home office.
Layout is flexible: two bedrooms and a family bathroom are arranged on the first floor, with a sizeable lower-ground double bedroom and cloakroom providing a private guest suite or workspace. Walking distance to Henley town centre, mainline links to London and highly regarded local schools adds genuine lifestyle convenience for families and commuters.
Buyers should note the house is constructed of solid brick with assumed no cavity insulation and fitted secondary glazing; additional insulation work may be needed to maximise energy efficiency. There is only one full bathroom for three bedrooms, which could be a consideration for larger families. The rear garden is small and paved, designed for low maintenance rather than extensive landscaping or play space.
Overall this is a characterful, well-presented terrace in a very affluent area, offering immediate move-in condition with scope to improve energy performance and personalise interior finishes. It is well suited to families, professionals and buyers seeking a compact, centrally located home with period charm.
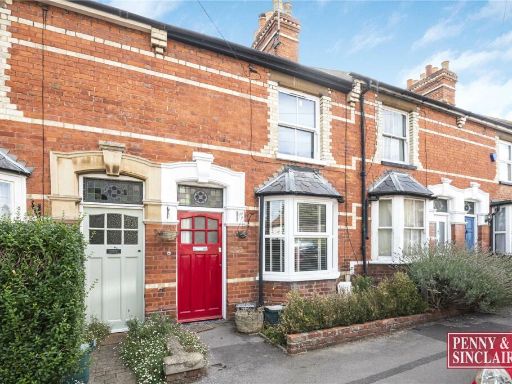 2 bedroom terraced house for sale in Harpsden Road, RG9 1ED, RG9 — £500,000 • 2 bed • 1 bath • 677 ft²
2 bedroom terraced house for sale in Harpsden Road, RG9 1ED, RG9 — £500,000 • 2 bed • 1 bath • 677 ft²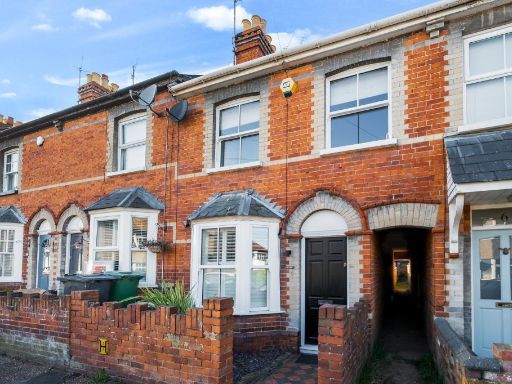 3 bedroom terraced house for sale in Niagara Road, Henley-On-Thames, RG9 — £650,000 • 3 bed • 2 bath • 936 ft²
3 bedroom terraced house for sale in Niagara Road, Henley-On-Thames, RG9 — £650,000 • 3 bed • 2 bath • 936 ft²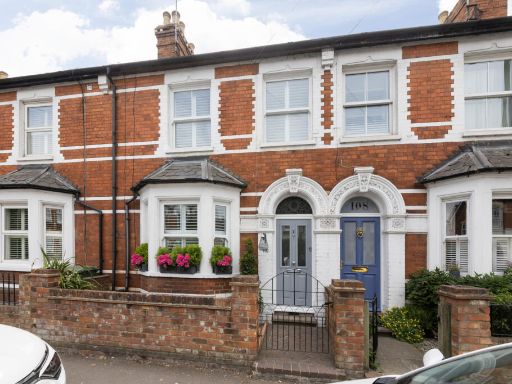 3 bedroom terraced house for sale in Reading Road, Henley-on-Thames, Oxfordshire, RG9 — £725,000 • 3 bed • 2 bath • 1166 ft²
3 bedroom terraced house for sale in Reading Road, Henley-on-Thames, Oxfordshire, RG9 — £725,000 • 3 bed • 2 bath • 1166 ft²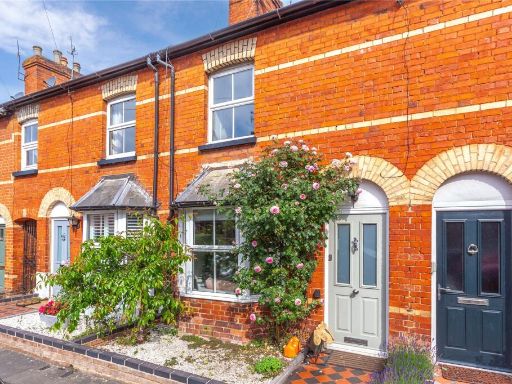 2 bedroom terraced house for sale in Park Road, Henley-on-Thames, Oxfordshire, RG9 — £550,000 • 2 bed • 1 bath • 683 ft²
2 bedroom terraced house for sale in Park Road, Henley-on-Thames, Oxfordshire, RG9 — £550,000 • 2 bed • 1 bath • 683 ft²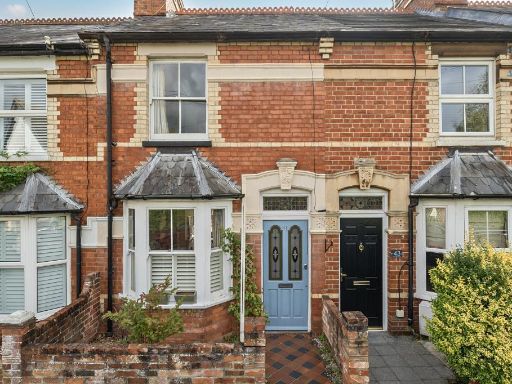 2 bedroom terraced house for sale in Henley-On-Thames, Oxfordshire, RG9 — £520,000 • 2 bed • 1 bath • 748 ft²
2 bedroom terraced house for sale in Henley-On-Thames, Oxfordshire, RG9 — £520,000 • 2 bed • 1 bath • 748 ft²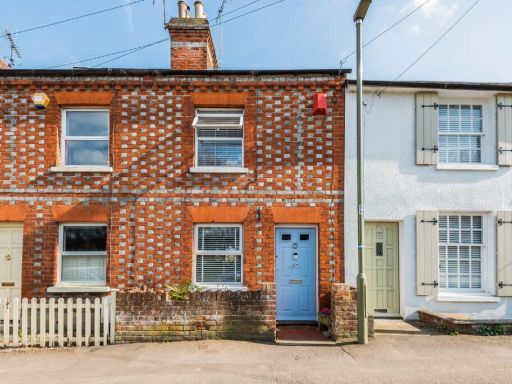 2 bedroom terraced house for sale in Greys Road, Henley-on-Thames, Oxfordshire, RG9 — £450,000 • 2 bed • 1 bath • 607 ft²
2 bedroom terraced house for sale in Greys Road, Henley-on-Thames, Oxfordshire, RG9 — £450,000 • 2 bed • 1 bath • 607 ft²