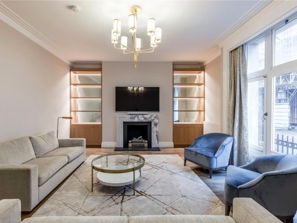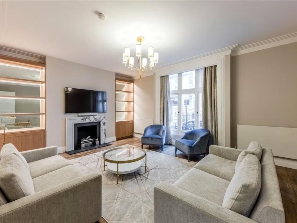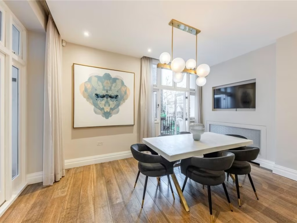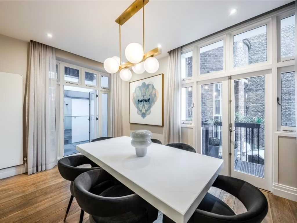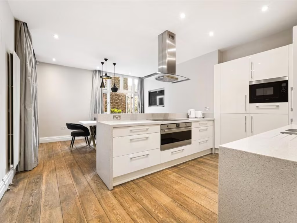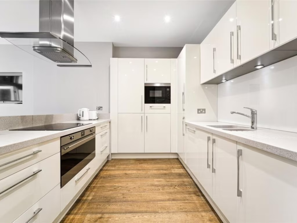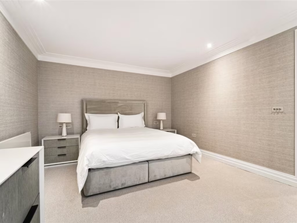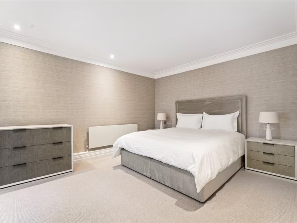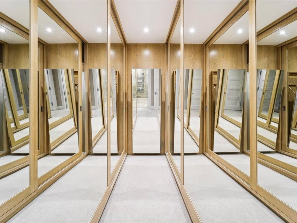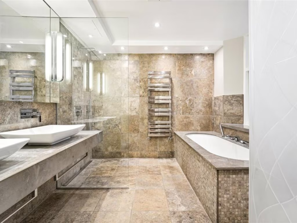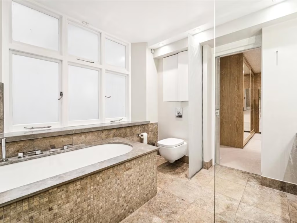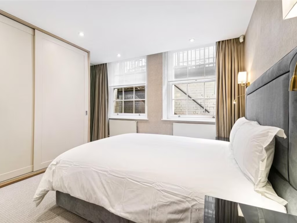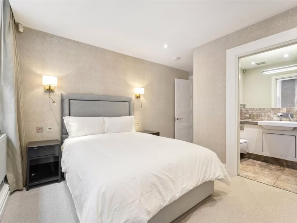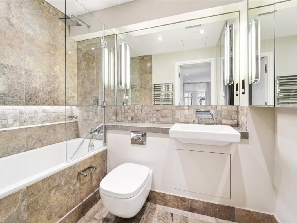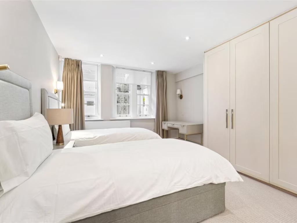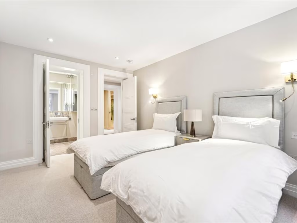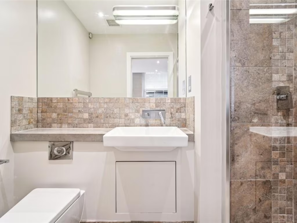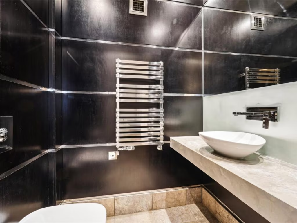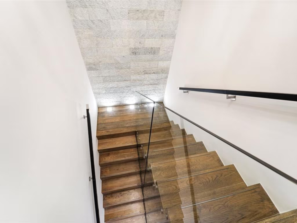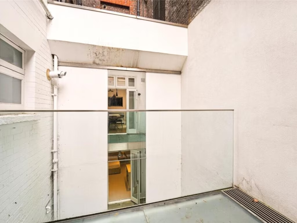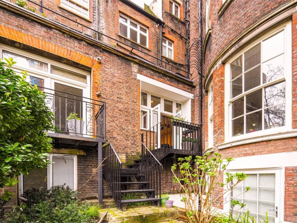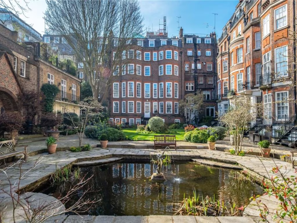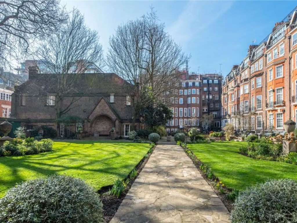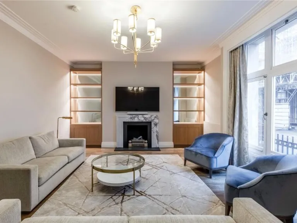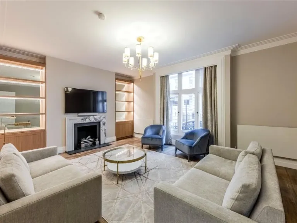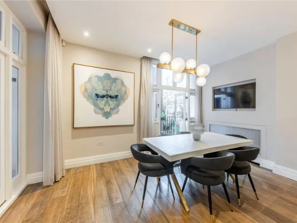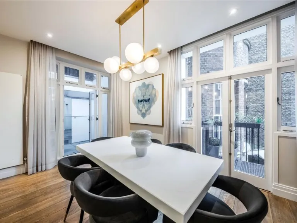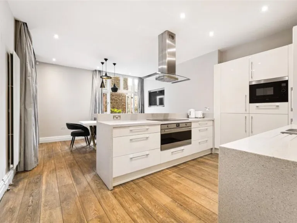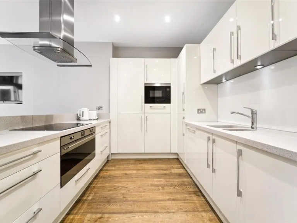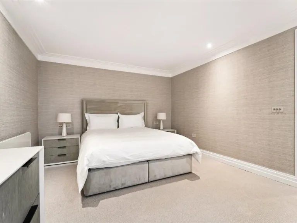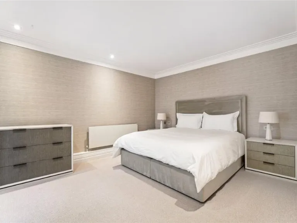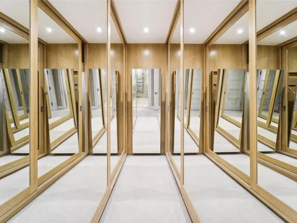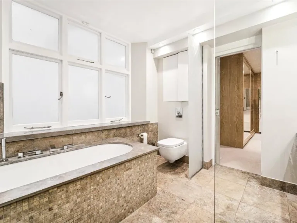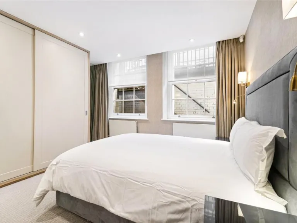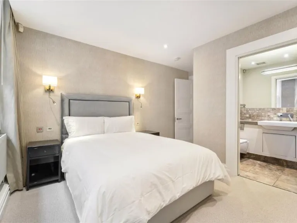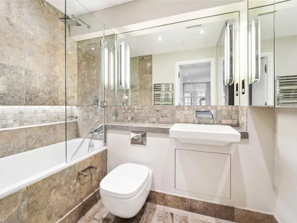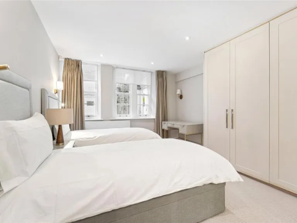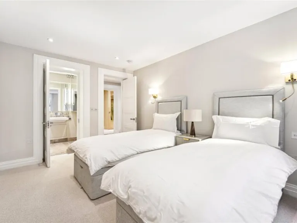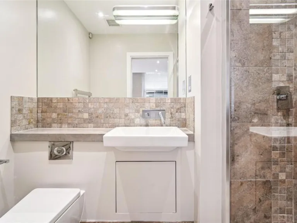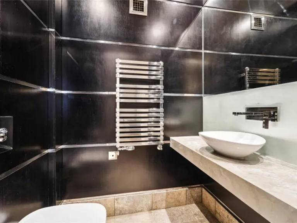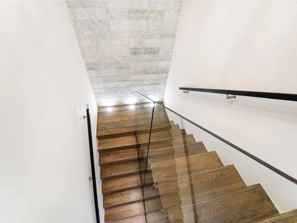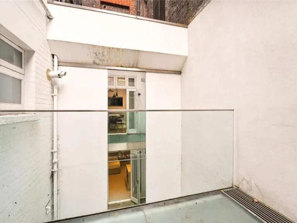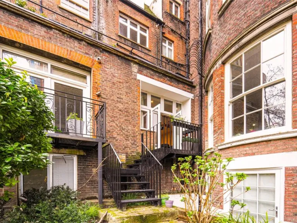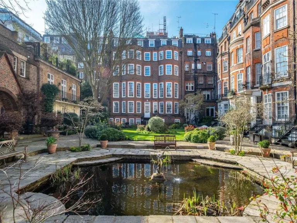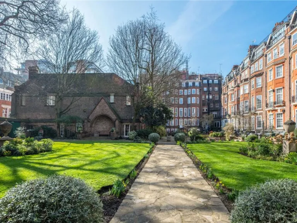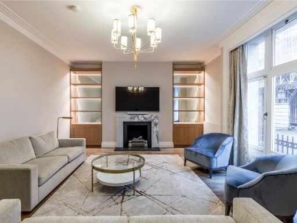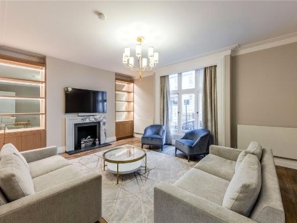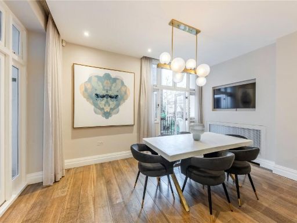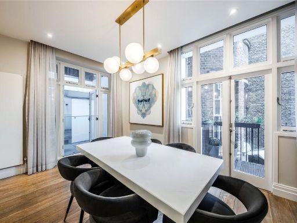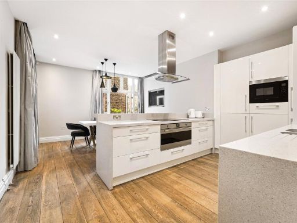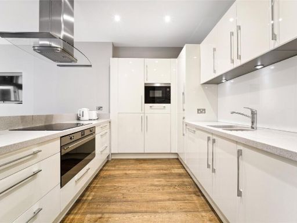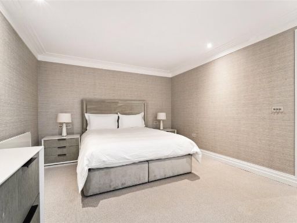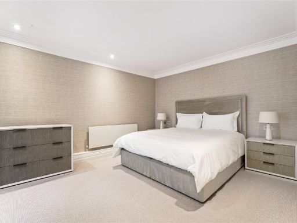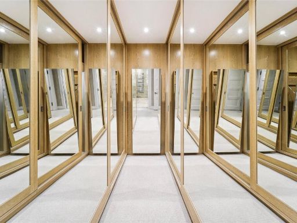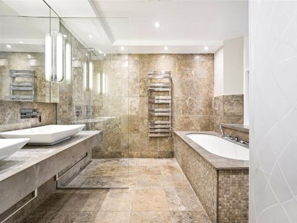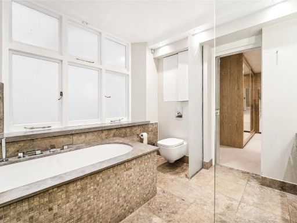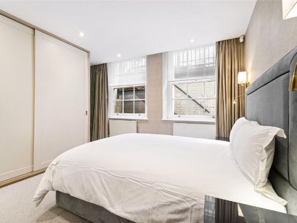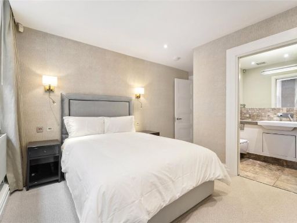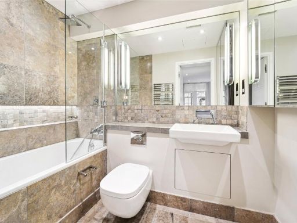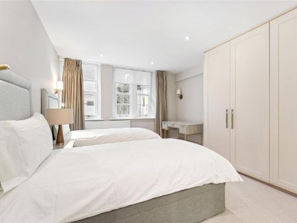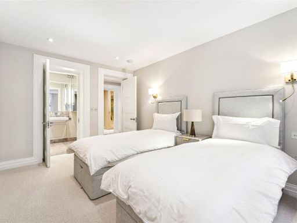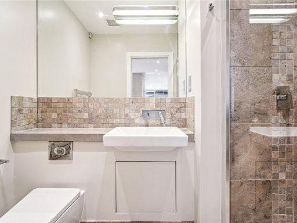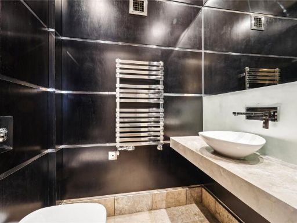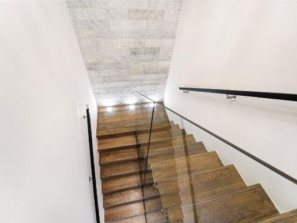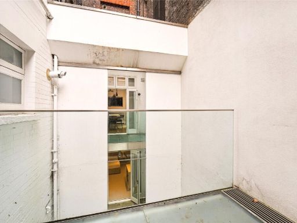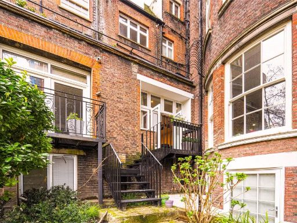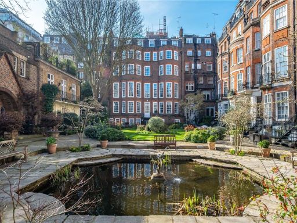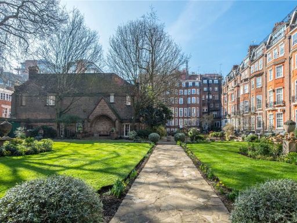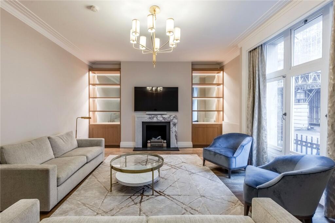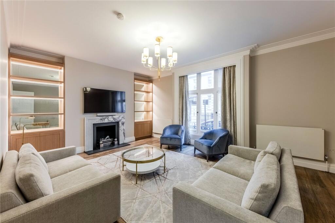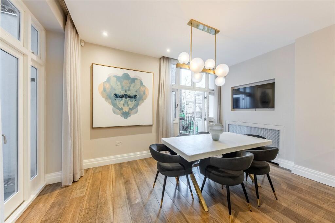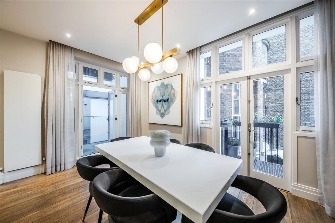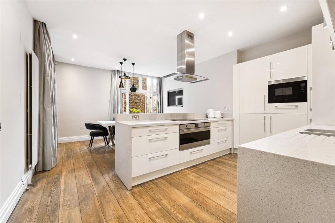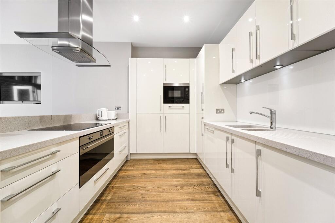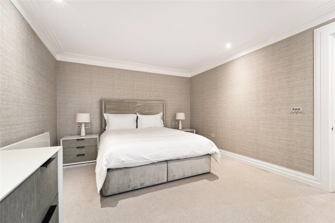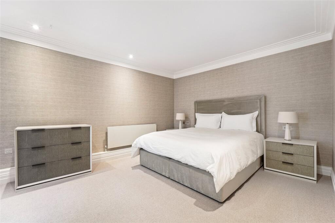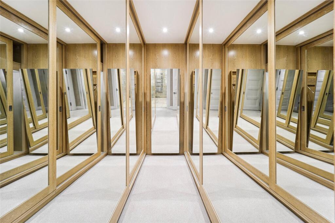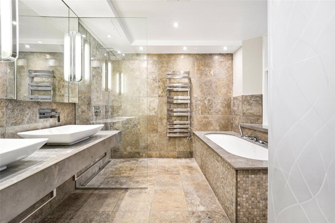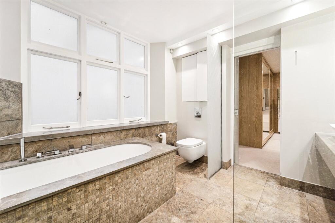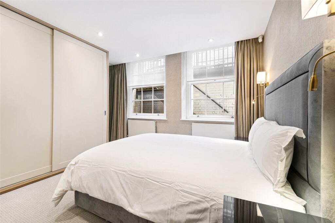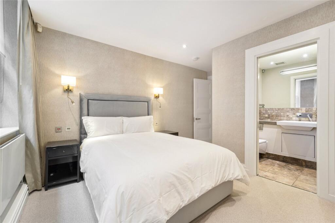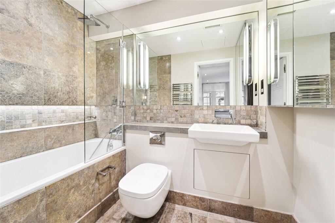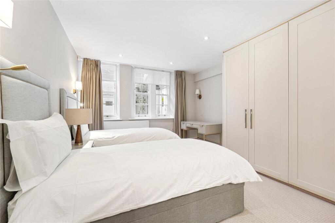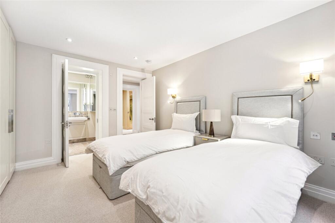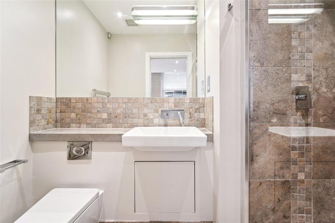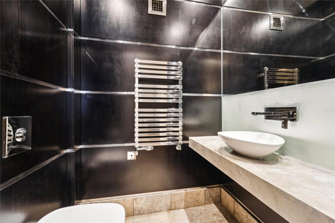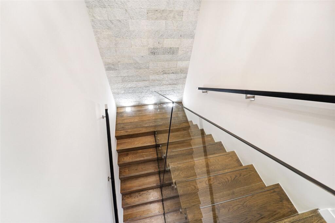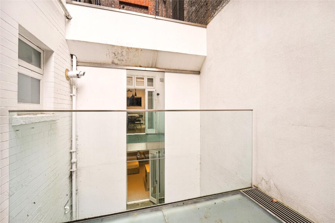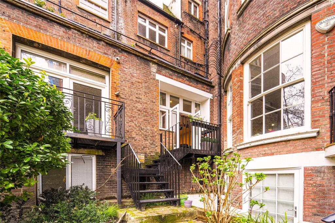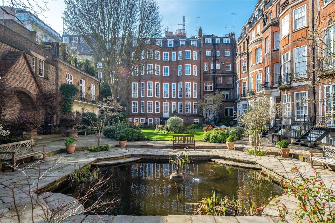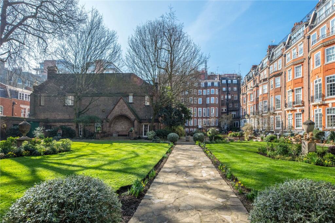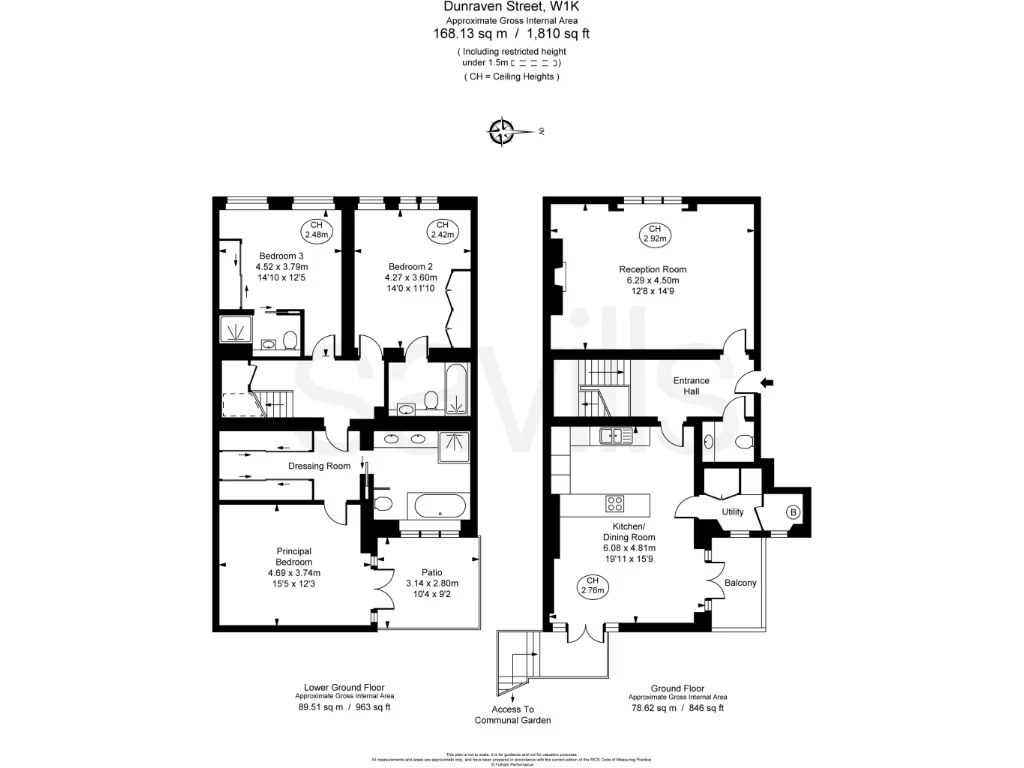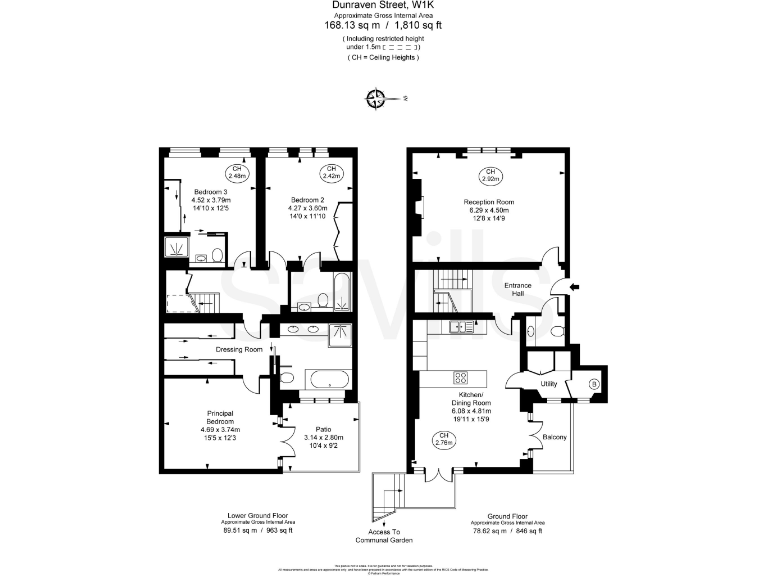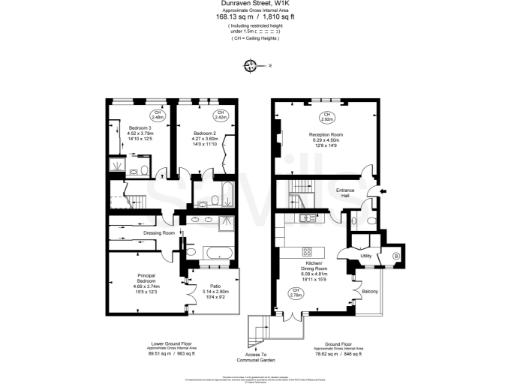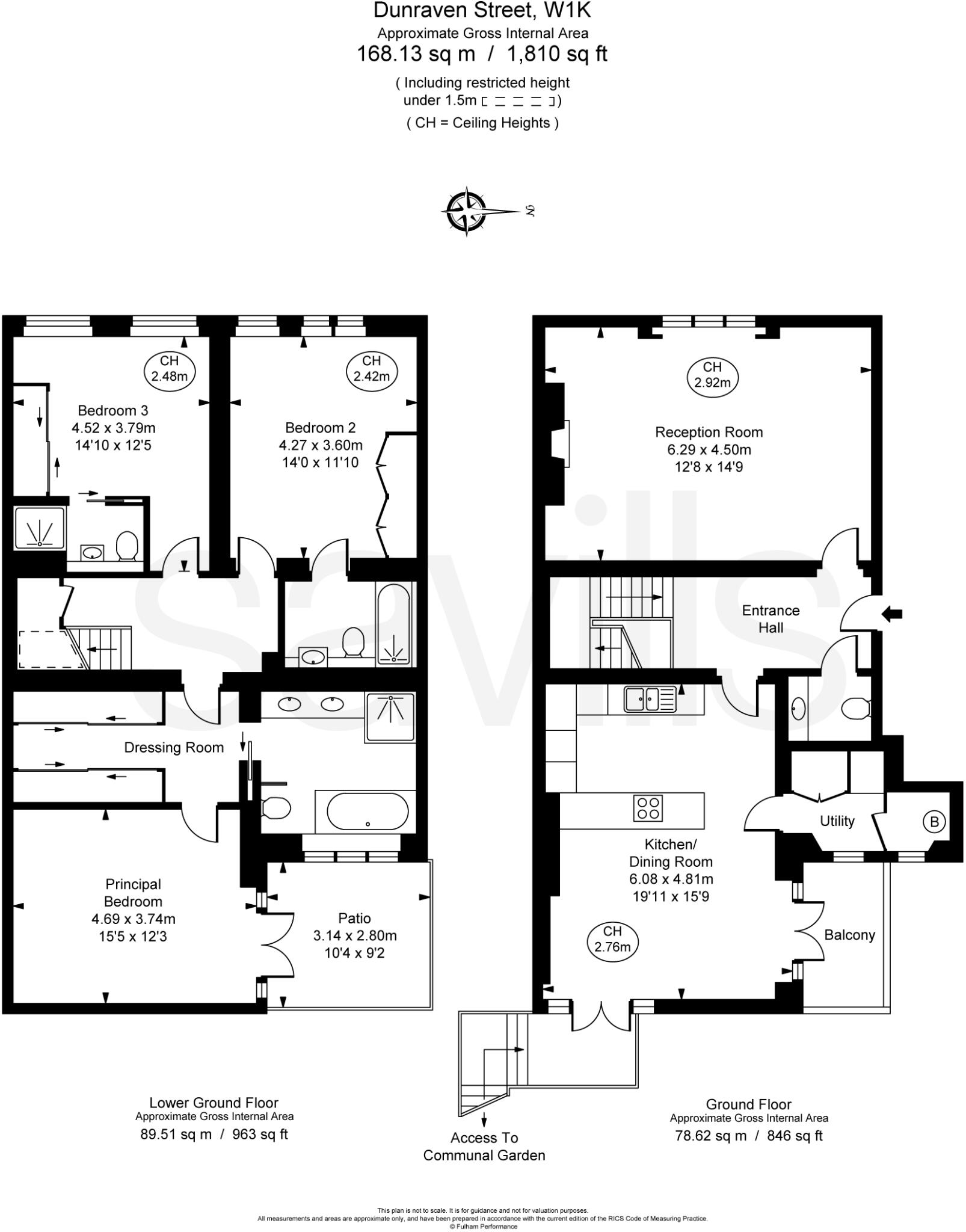Summary - BASEMENT AND GROUND FLOOR MAISONETTE, 6 DUNRAVEN STREET W1K 7FD
3 bed 3 bath Apartment
Spacious 3-bed duplex with private patio and communal gardens in the heart of Mayfair.
Extremely large 1,810 sq ft duplex maisonette over two floors
Set over two levels, this basement and ground-floor maisonette offers 1,810 sq ft of well-proportioned living in the heart of Mayfair. The apartment includes three bedroom suites, one with a walk‑in wardrobe and private patio, plus an open-plan kitchen/dining room and a separate reception with high ceilings and period character. Residents have access to exclusive manicured communal gardens and off-street parking.
The accommodation sits in an enclosed mid-terrace building constructed before 1900 with solid brick walls; double glazing was installed after 2002 and the property is heated by a mains-gas boiler and radiators. The apartment has an EPC rating of C and a long lease with approximately 123 years remaining, making it straightforward for formal purchase or mortgage approval.
Notable costs and considerations are clear: a service charge around £9,200 pa and a very high council tax band should be expected. The area records very high crime levels, which may concern some purchasers despite excellent transport links (Marble Arch and Bond Street nearby) and abundant local amenities. The building’s solid-brick construction suggests limited inherent insulation, so buyers wanting higher thermal performance should budget for improvements.
This property will suit a buyer seeking a substantial, characterful central London home with private outdoor space and communal gardens — or an investor targeting prime Mayfair lettings. It offers immediate comfort and strong location appeal, while higher ongoing costs and some retrofit work are realistic trade-offs for centrality and size.
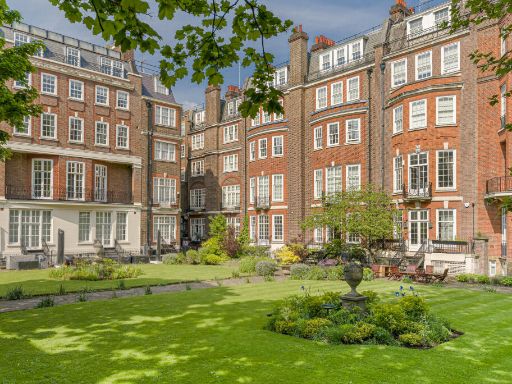 3 bedroom flat for sale in Dunraven Street, Mayfair, London, W1K, United Kingdom, W1K — £5,750,000 • 3 bed • 4 bath • 2622 ft²
3 bedroom flat for sale in Dunraven Street, Mayfair, London, W1K, United Kingdom, W1K — £5,750,000 • 3 bed • 4 bath • 2622 ft²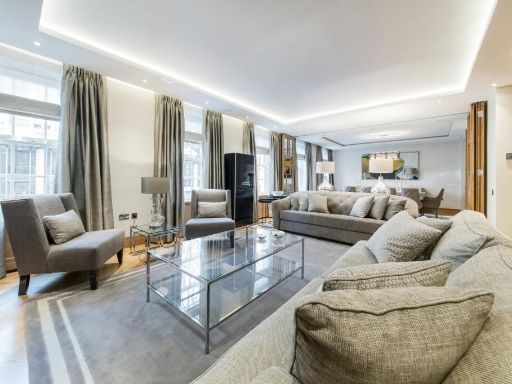 3 bedroom duplex for sale in Upper Grosvenor Street, London, W1K — £5,250,000 • 3 bed • 3 bath • 1803 ft²
3 bedroom duplex for sale in Upper Grosvenor Street, London, W1K — £5,250,000 • 3 bed • 3 bath • 1803 ft²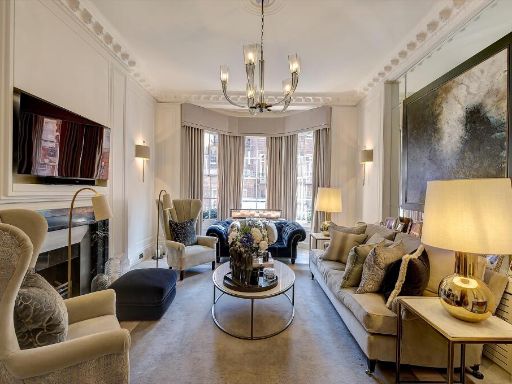 3 bedroom flat for sale in Green Street, Mayfair, London, W1K — £4,650,000 • 3 bed • 3 bath • 2068 ft²
3 bedroom flat for sale in Green Street, Mayfair, London, W1K — £4,650,000 • 3 bed • 3 bath • 2068 ft²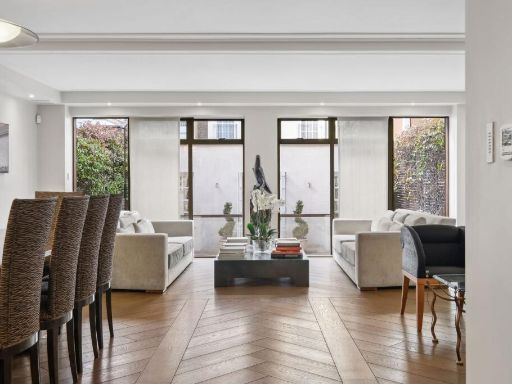 3 bedroom flat for sale in Mount Row, Mayfair, London, W1K, United Kingdom, W1K — £5,950,000 • 3 bed • 4 bath • 3170 ft²
3 bedroom flat for sale in Mount Row, Mayfair, London, W1K, United Kingdom, W1K — £5,950,000 • 3 bed • 4 bath • 3170 ft²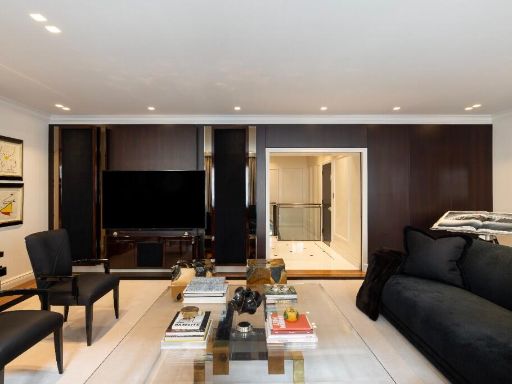 2 bedroom flat for sale in Balfour Place, London, W1K — £3,250,000 • 2 bed • 3 bath • 1932 ft²
2 bedroom flat for sale in Balfour Place, London, W1K — £3,250,000 • 2 bed • 3 bath • 1932 ft²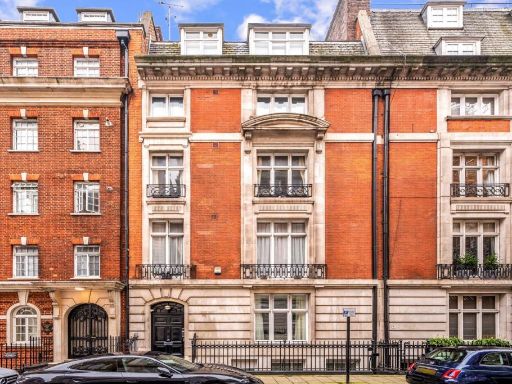 3 bedroom flat for sale in Dunraven Street,
Mayfair, W1K — £3,750,000 • 3 bed • 3 bath • 1810 ft²
3 bedroom flat for sale in Dunraven Street,
Mayfair, W1K — £3,750,000 • 3 bed • 3 bath • 1810 ft²