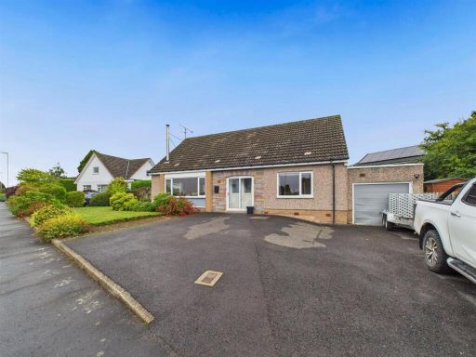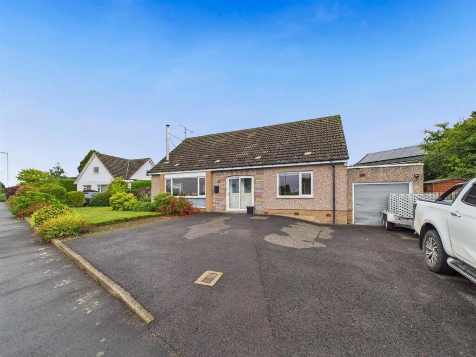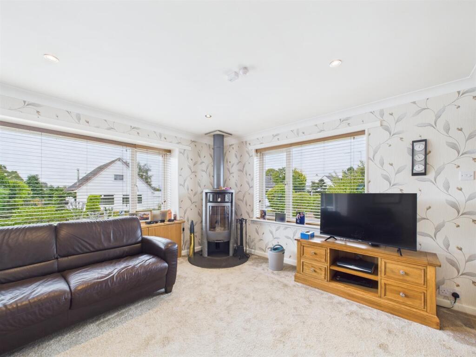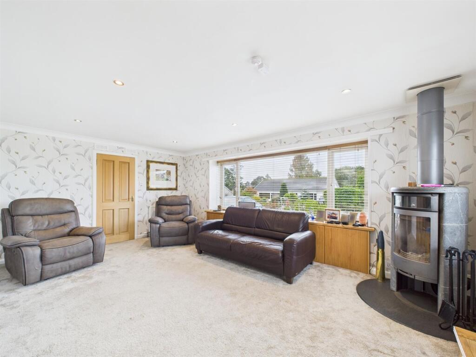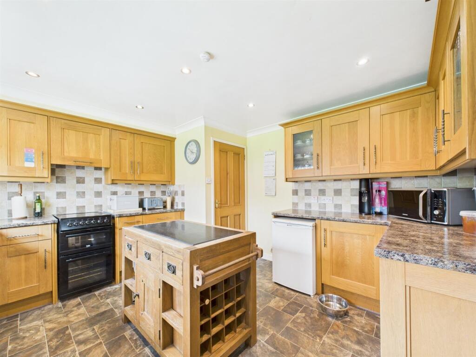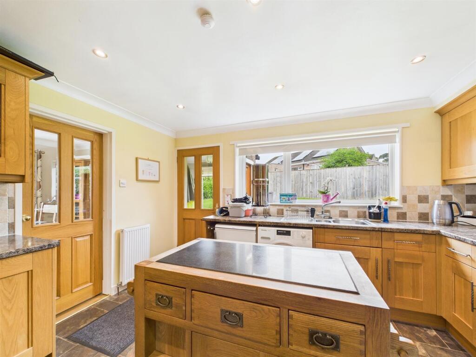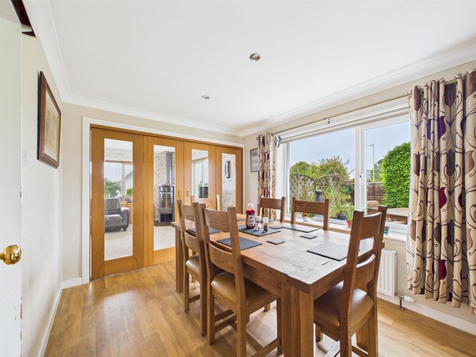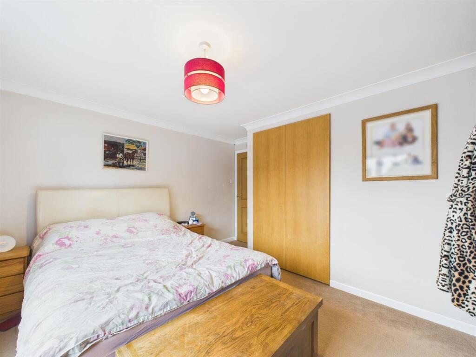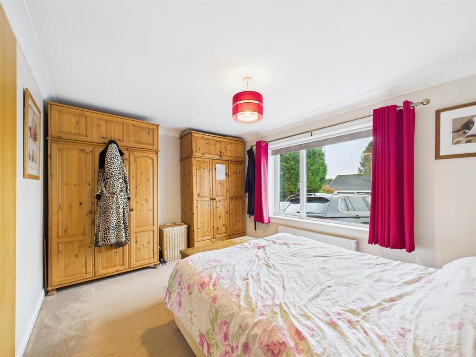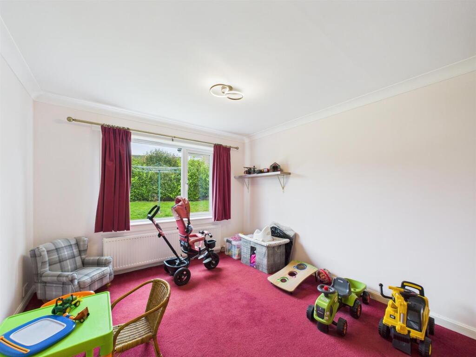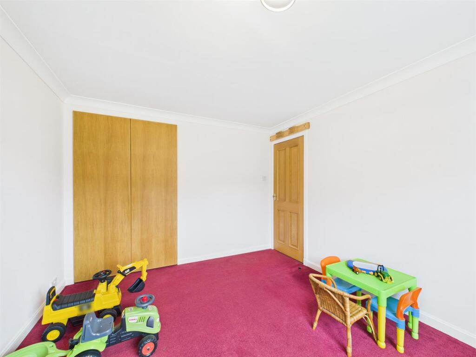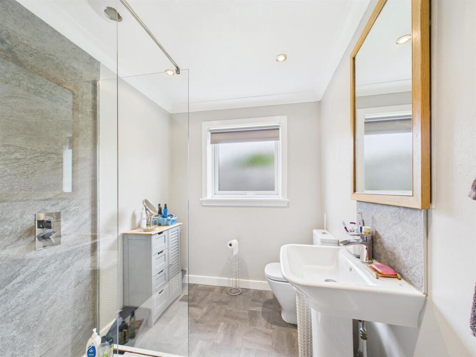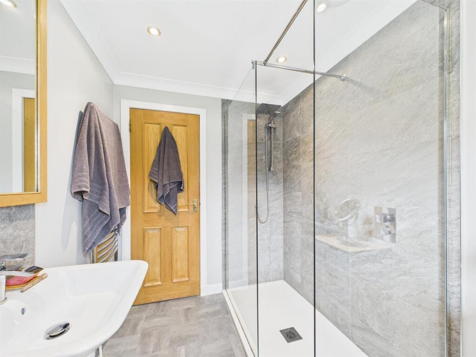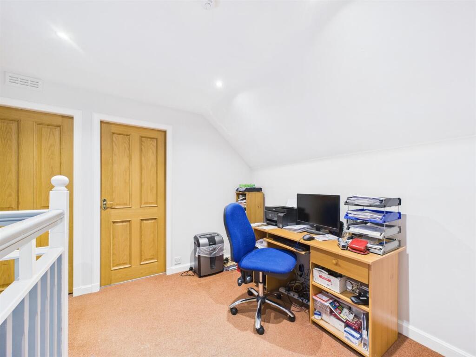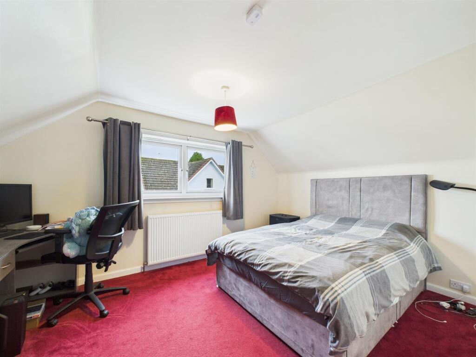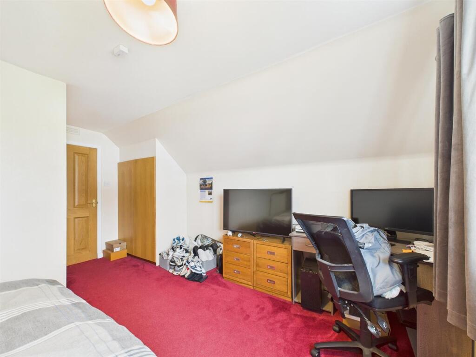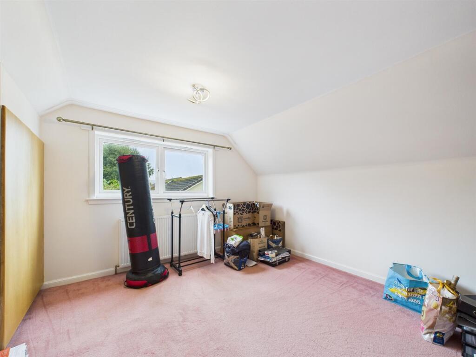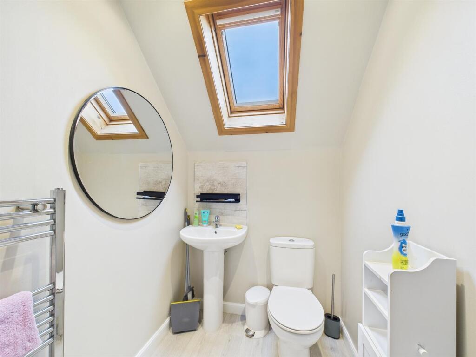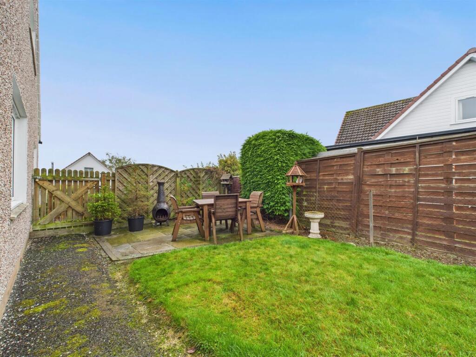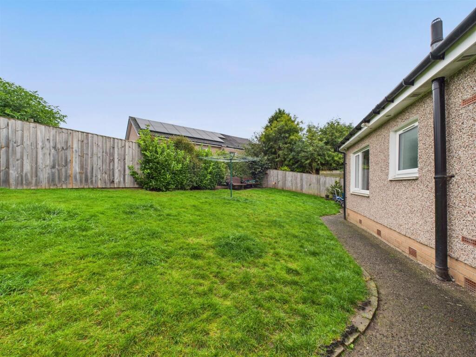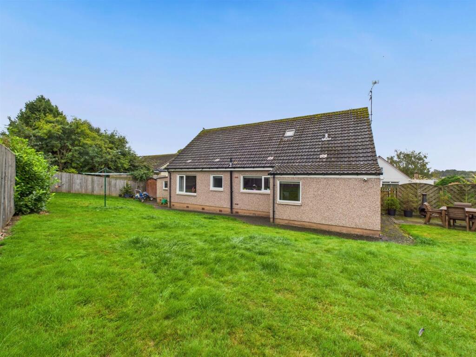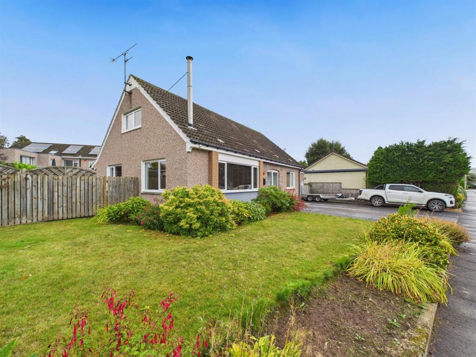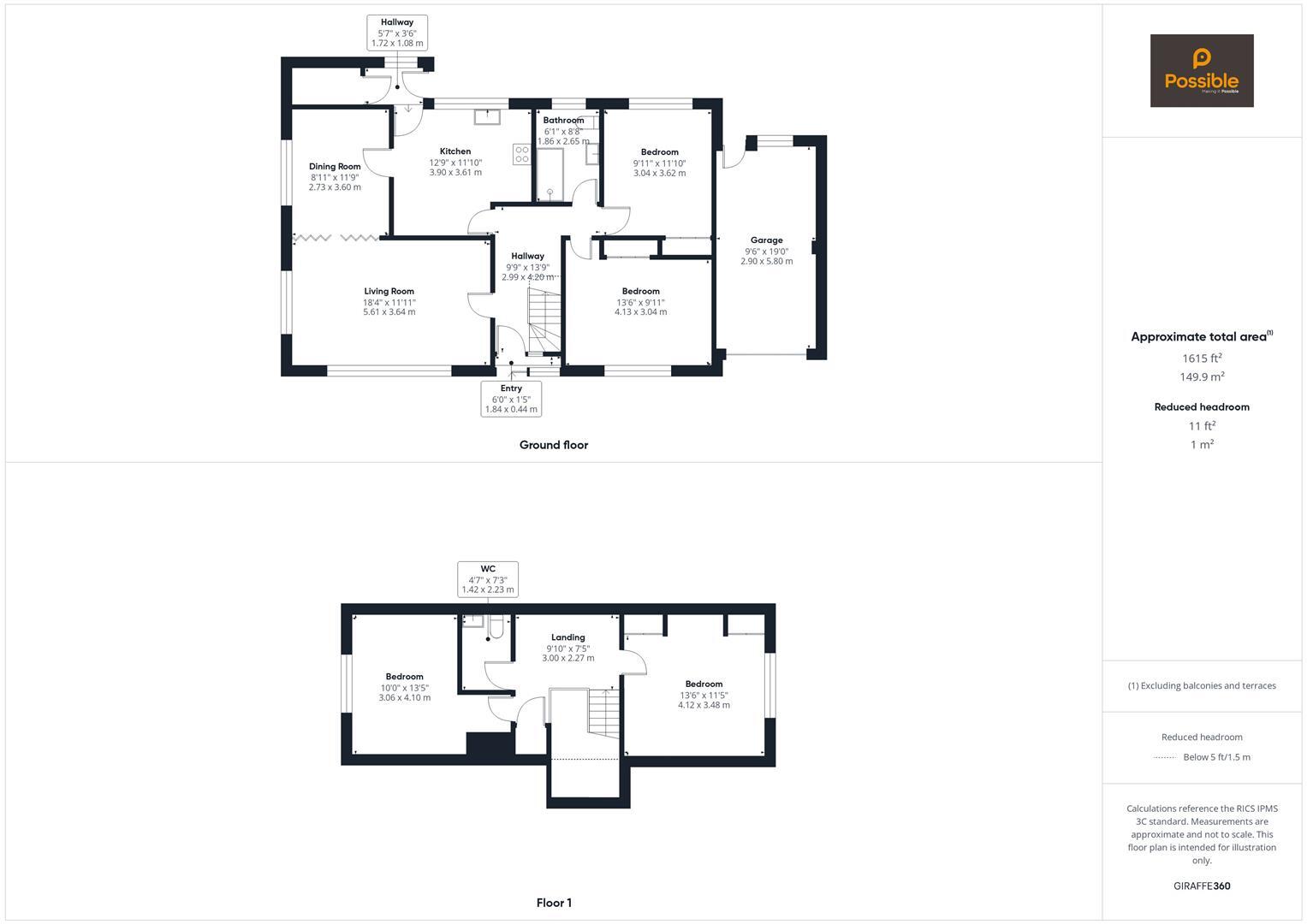- Four bedrooms with flexible ground-floor and first-floor layout
- Bright lounge with wood-burning stove and large front window
- Separate dining room and kitchen with ample storage and island
- Attached single garage and wide driveway for multiple vehicles
- Private, enclosed rear garden with lawn and seating areas
- Single main shower room; only one full bathroom for four bedrooms
- Mid-20th-century finishes; potential to update or extend (subject to consent)
- Higher local deprivation indicators and expensive council tax
This four-bedroom detached home in Scone offers flexible family accommodation across ground and first floors, combining practical living space with a private, enclosed rear garden. The lounge with a feature wood-burning stove and large front window creates a welcoming focal point, while a separate dining room and kitchen with ample storage suit everyday family life and entertaining.
Two bedrooms on the ground floor and two on the first floor give options for downstairs living, guest space or a home office. The property benefits from a wide driveway, attached garage and good mobile and broadband connectivity, making it convenient for commuting and remote working. Flooding risk is low and the home sits on freehold tenure.
Buyers should note there is a single main shower room plus an upstairs WC only, which may be limiting for larger households. The area is described as ageing suburbanites with higher local deprivation indicators and an expensive council tax band. Internal finishes are largely mid‑20th century and there is clear potential — and likely need — for updating or extension subject to consent.
Overall, this house suits families or downsizers who want a versatile layout near Perth amenities and schools, and who are willing to invest modestly to modernise or adapt the space to their needs.










































