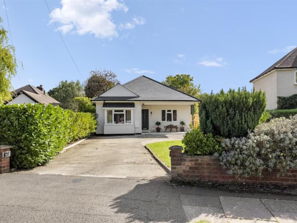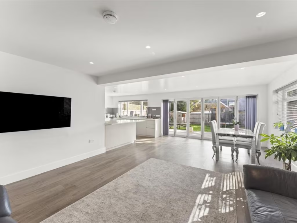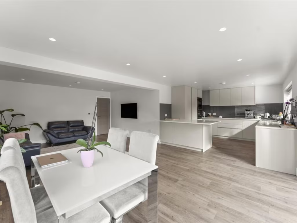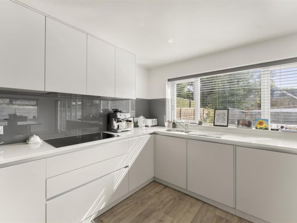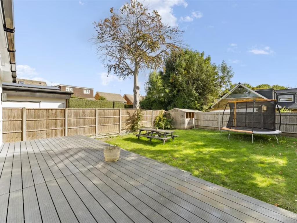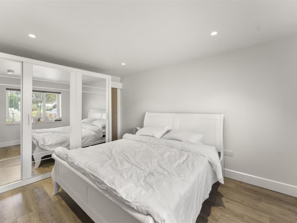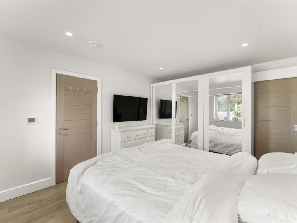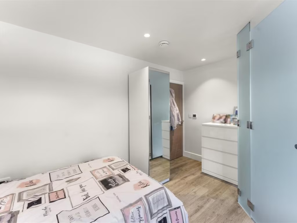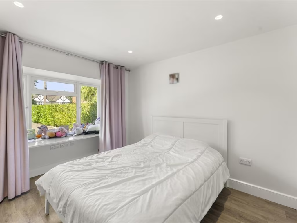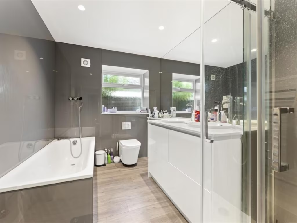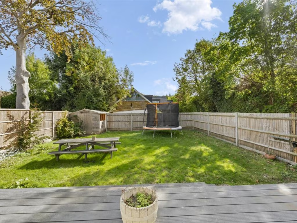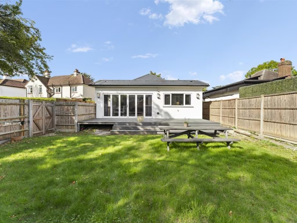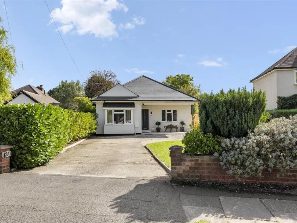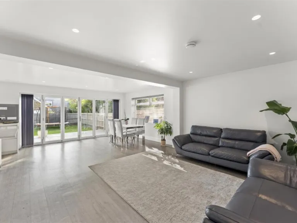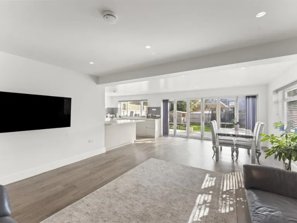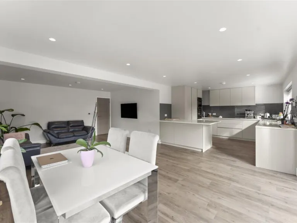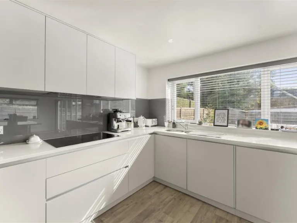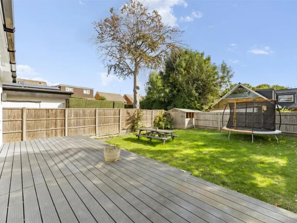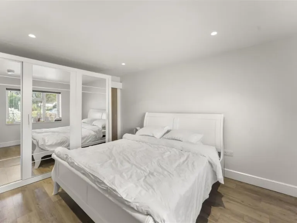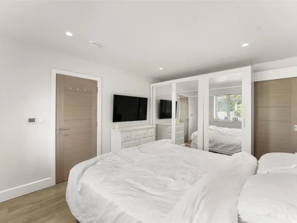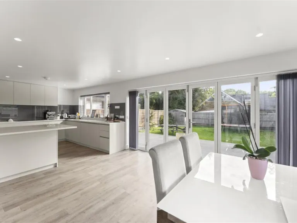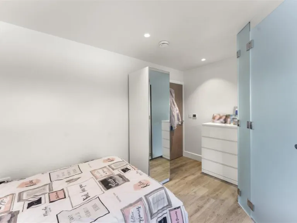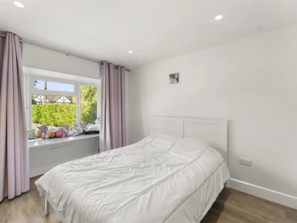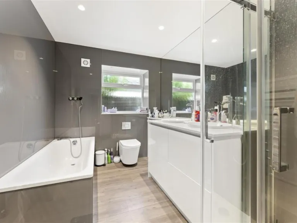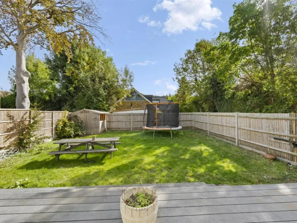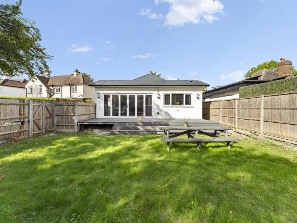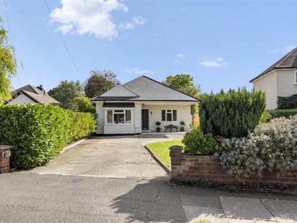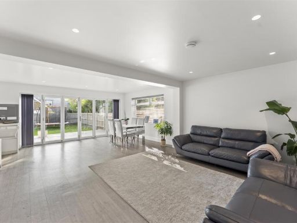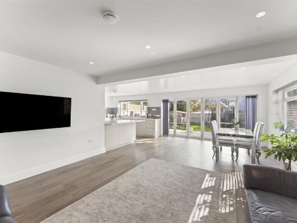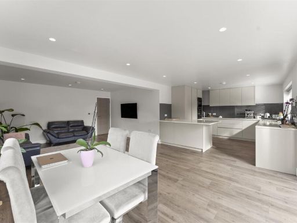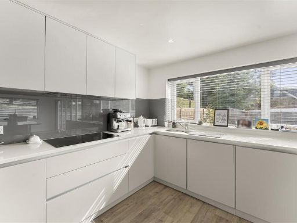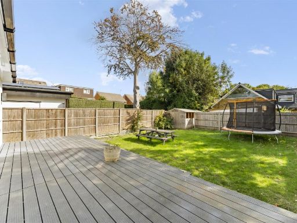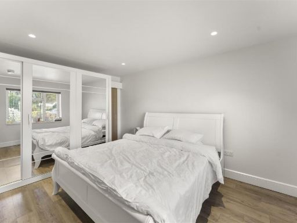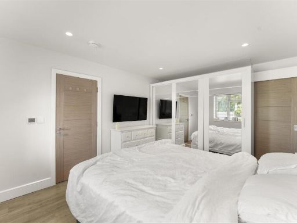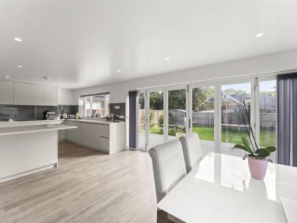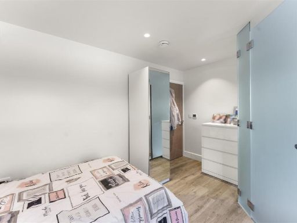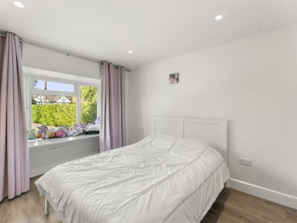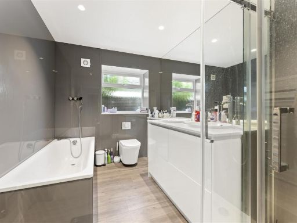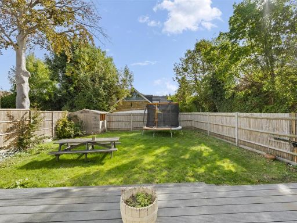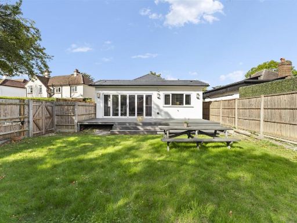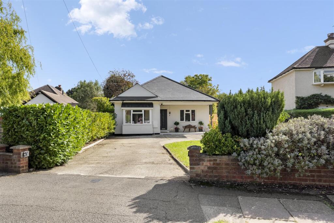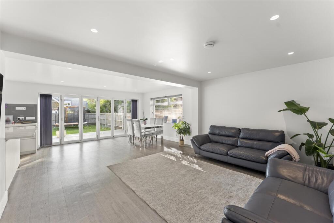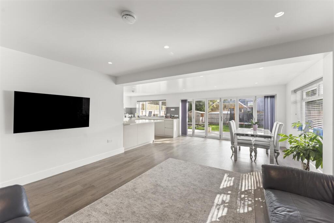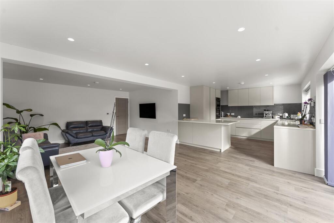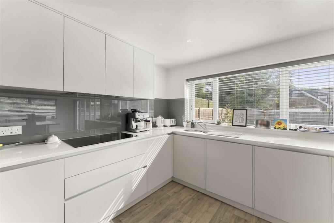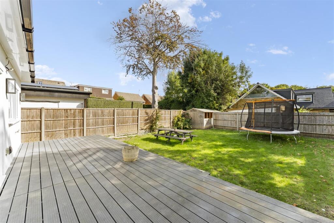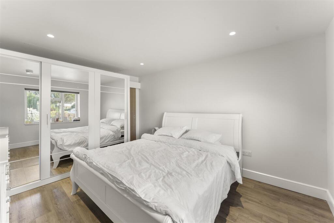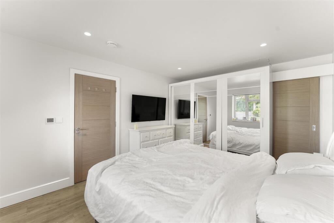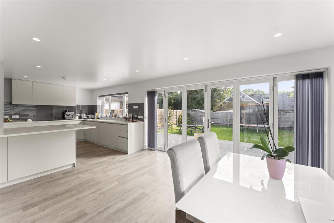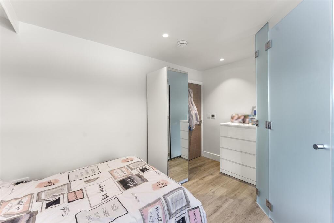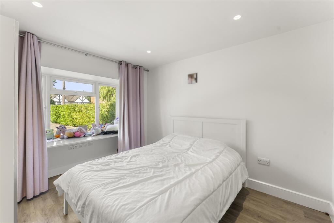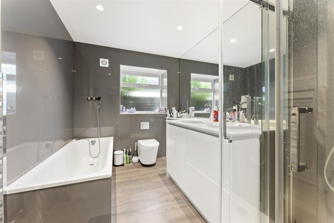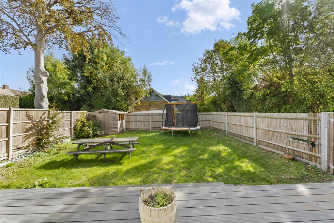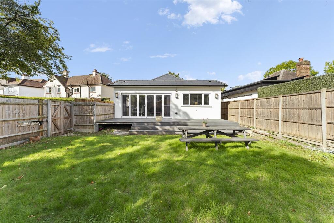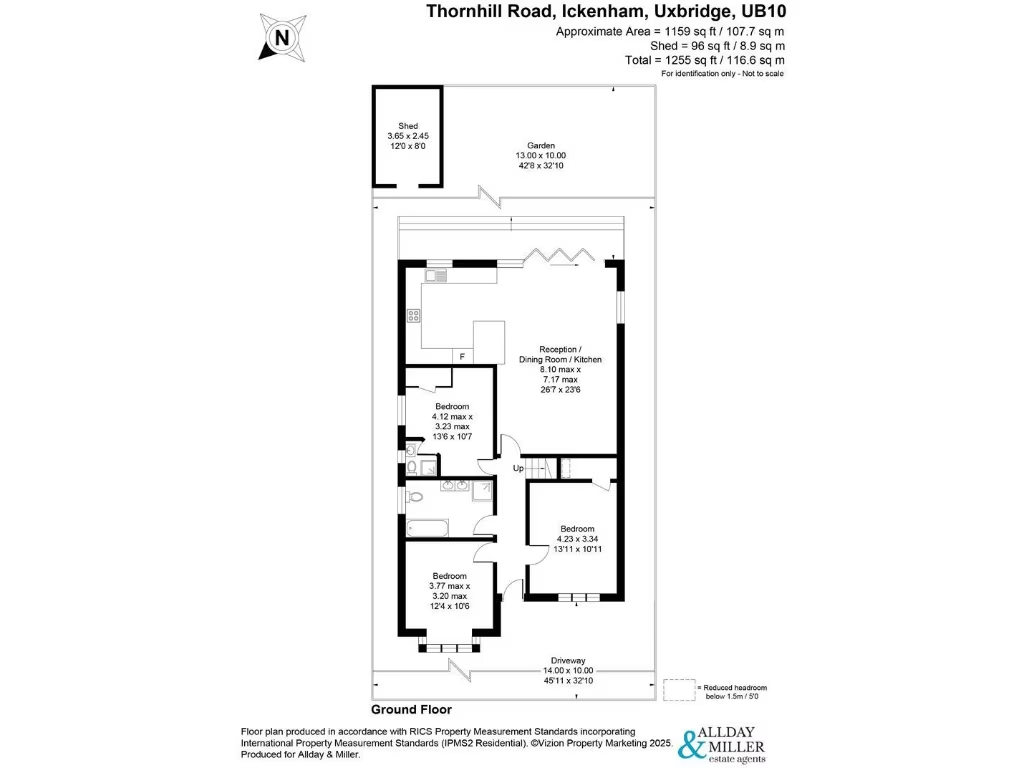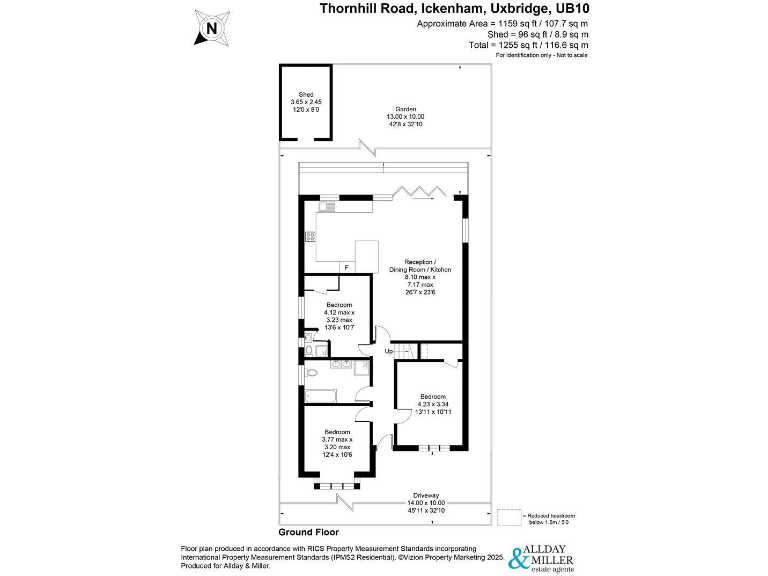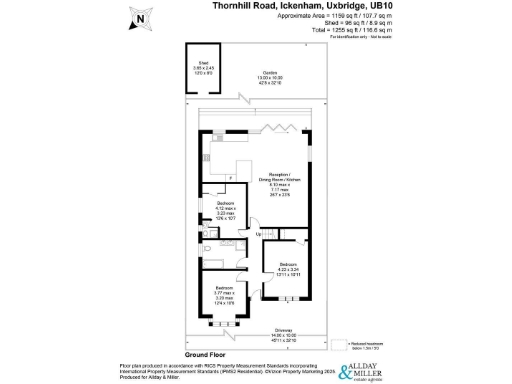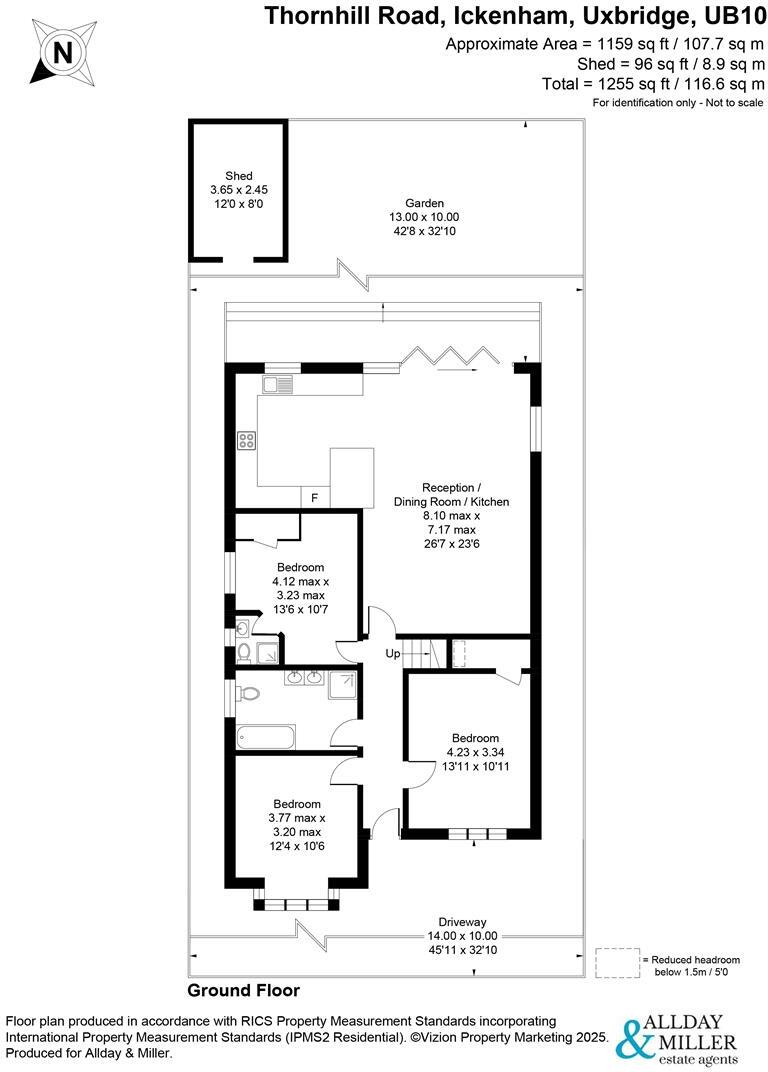Summary - 21 THORNHILL ROAD ICKENHAM UXBRIDGE UB10 8SG
3 bed 2 bath Detached Bungalow
Chain-free, single-storey family home near Ickenham Village and excellent schools..
- Three-bedroom detached bungalow, single-storey living
- Open-plan reception and kitchen, bifold doors to garden
- Large front driveway; parking for multiple vehicles
- Master bedroom with ensuite plus second family bathroom
- 1,255 sq ft (116.56 sq m) living space
- Built 1930–1949; solid brick with internal insulation
- Double glazing installed before 2002; may need future replacement
- Medium flood risk and high council tax band
Set on one of Ickenham’s premier roads, this three-bedroom detached bungalow offers single-storey living with contemporary finishes across 1,255 sq ft. The open-plan living, dining and fitted kitchen is bright and flows through bifold doors to a private rear garden — ideal for family life and entertaining.
Practical benefits include a large front driveway with parking for multiple vehicles, mains gas heating with underfloor heating, double glazing, and a roomy master bedroom with an ensuite. The location is a key draw: moments from Ickenham Village, Vyners School, good transport links to Central/London Underground and quick road access to the A40/M25/M4.
Notable points to consider: the property was constructed in the 1930s–1940s with solid brick and internal insulation, and the double glazing was installed prior to 2002. There is a medium flood risk for the area and council tax is described as expensive. The house is offered chain free and will suit buyers seeking a low‑maintenance, well-presented bungalow with potential for modest updating rather than a full refurbishment.
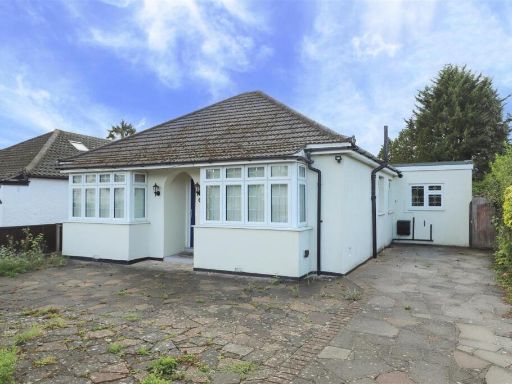 3 bedroom detached bungalow for sale in Halford Road, Ickenham, UB10 — £795,000 • 3 bed • 2 bath • 1043 ft²
3 bedroom detached bungalow for sale in Halford Road, Ickenham, UB10 — £795,000 • 3 bed • 2 bath • 1043 ft²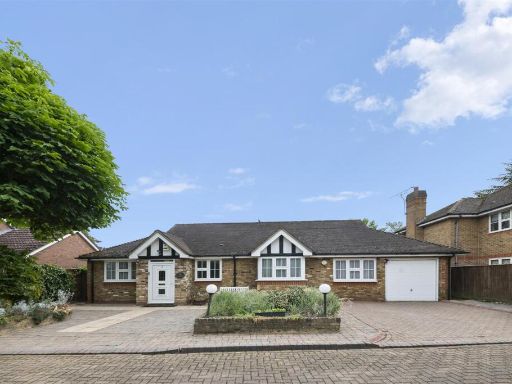 3 bedroom detached bungalow for sale in Dukes Ride, Ickenham, UB10 — £975,000 • 3 bed • 2 bath • 1410 ft²
3 bedroom detached bungalow for sale in Dukes Ride, Ickenham, UB10 — £975,000 • 3 bed • 2 bath • 1410 ft²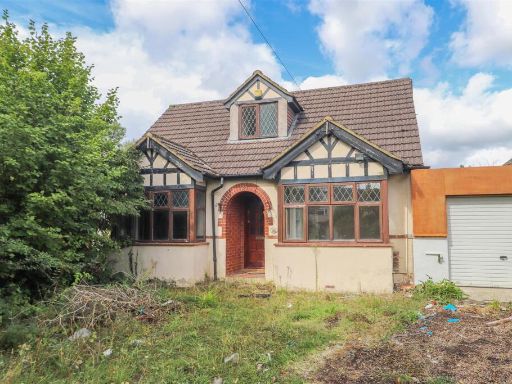 4 bedroom detached bungalow for sale in Thornhill Road, Ickenham, UB10 — £925,000 • 4 bed • 2 bath • 1415 ft²
4 bedroom detached bungalow for sale in Thornhill Road, Ickenham, UB10 — £925,000 • 4 bed • 2 bath • 1415 ft²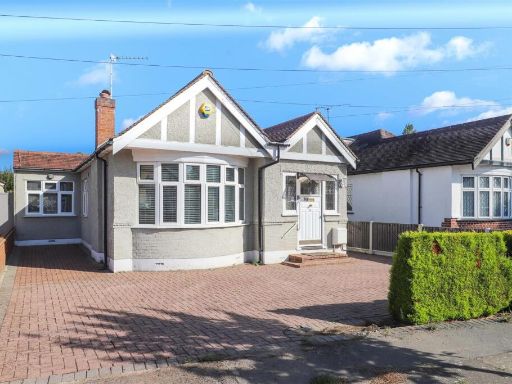 2 bedroom detached bungalow for sale in Kenbury Close, Ickenham, UB10 — £775,000 • 2 bed • 1 bath • 1033 ft²
2 bedroom detached bungalow for sale in Kenbury Close, Ickenham, UB10 — £775,000 • 2 bed • 1 bath • 1033 ft²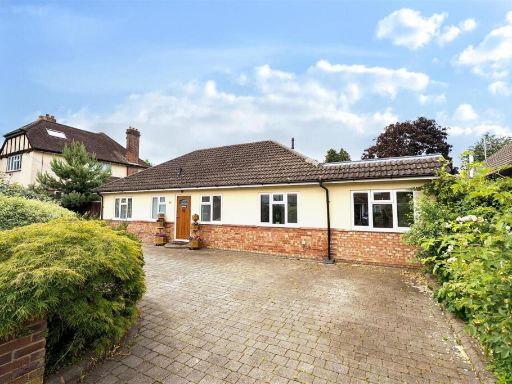 4 bedroom detached bungalow for sale in Oak Avenue, Ickenham, UB10 — £1,125,000 • 4 bed • 2 bath • 1355 ft²
4 bedroom detached bungalow for sale in Oak Avenue, Ickenham, UB10 — £1,125,000 • 4 bed • 2 bath • 1355 ft²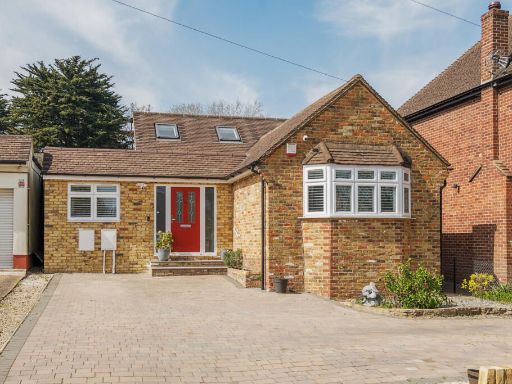 4 bedroom bungalow for sale in Burford Close, Ickenham, Uxbridge, UB10 — £1,100,000 • 4 bed • 3 bath • 2254 ft²
4 bedroom bungalow for sale in Burford Close, Ickenham, Uxbridge, UB10 — £1,100,000 • 4 bed • 3 bath • 2254 ft²