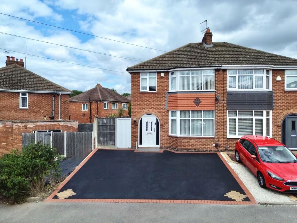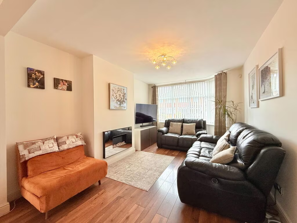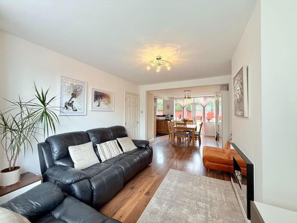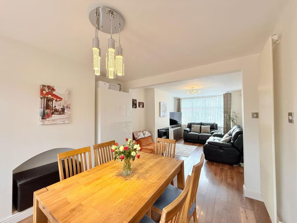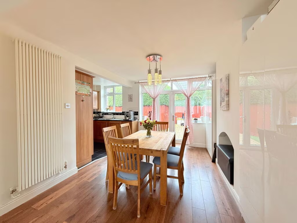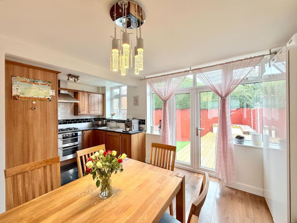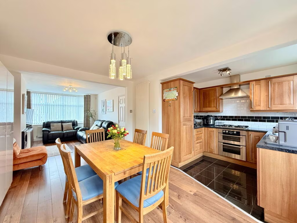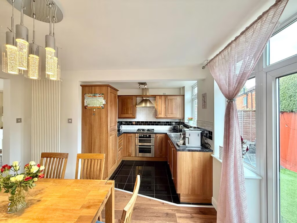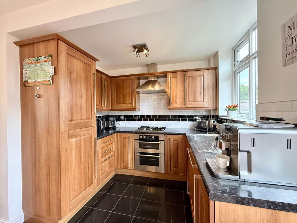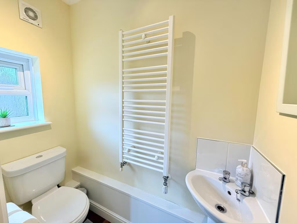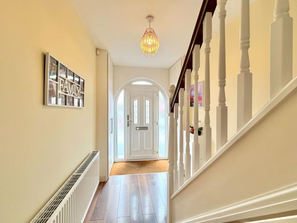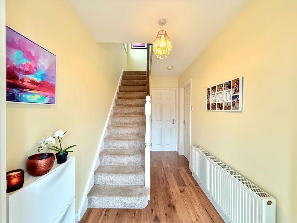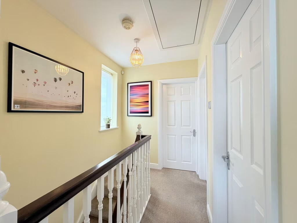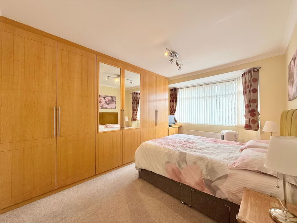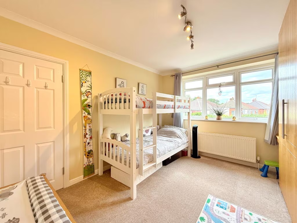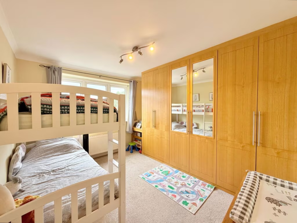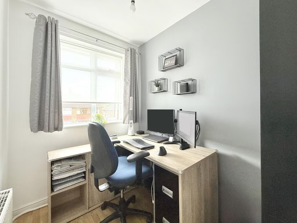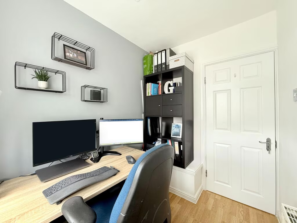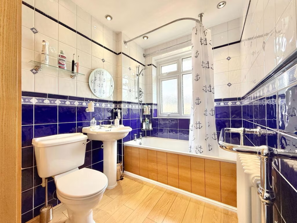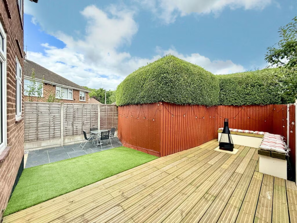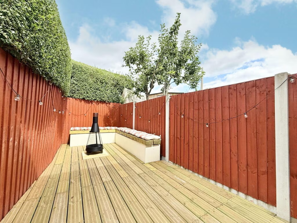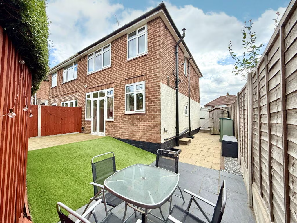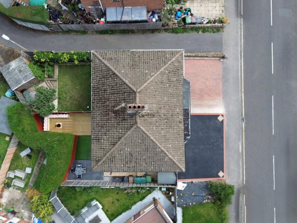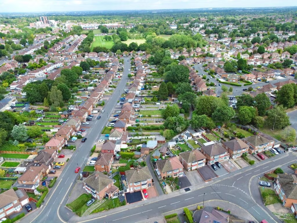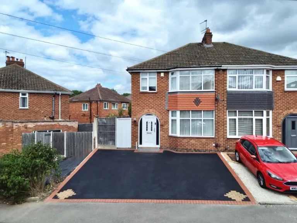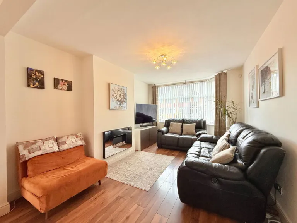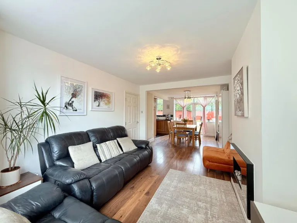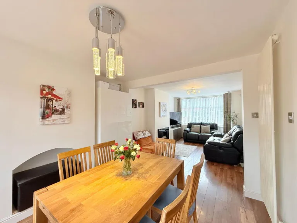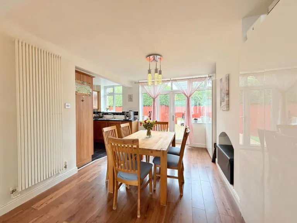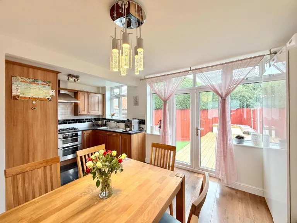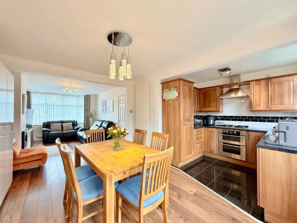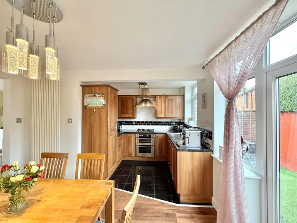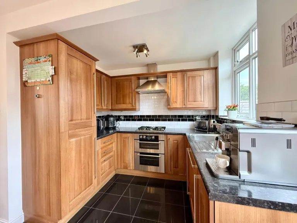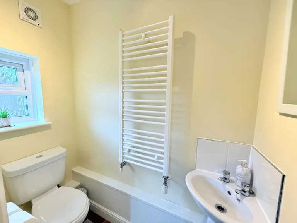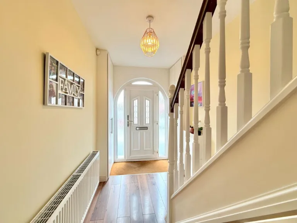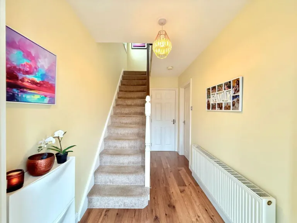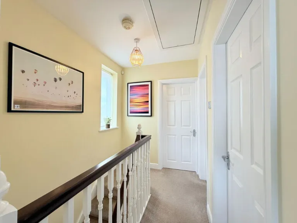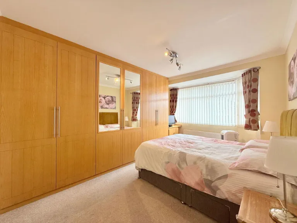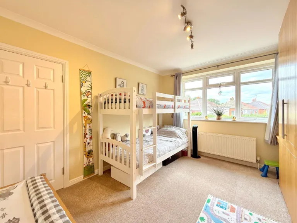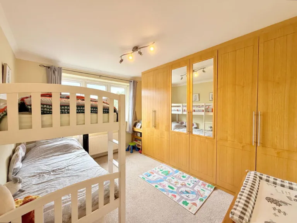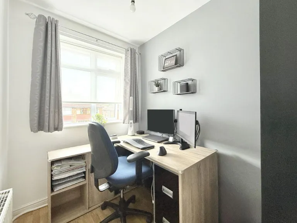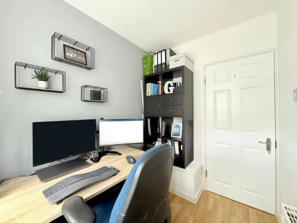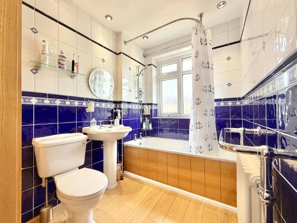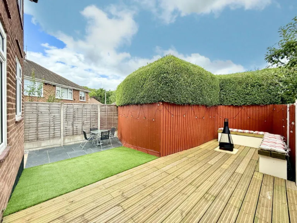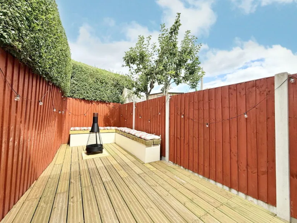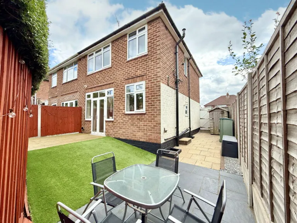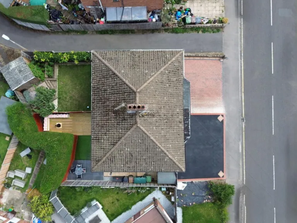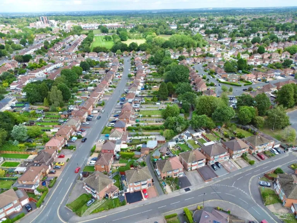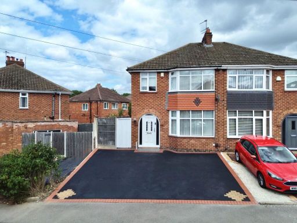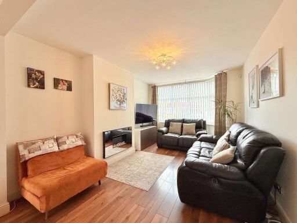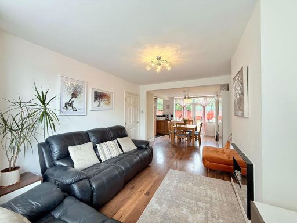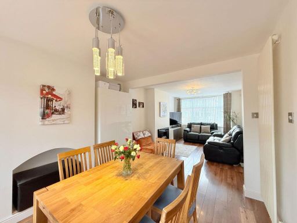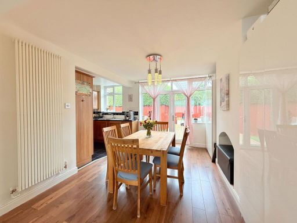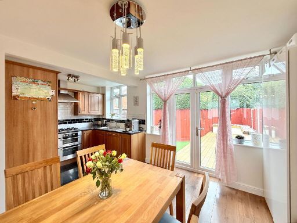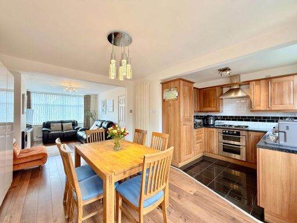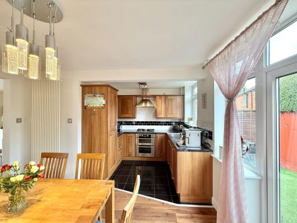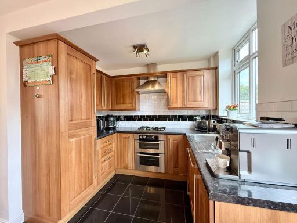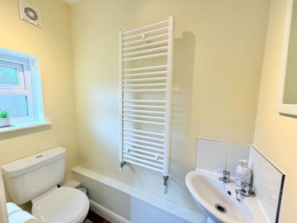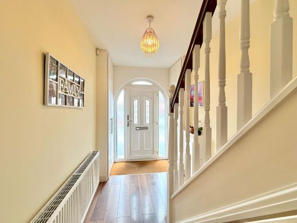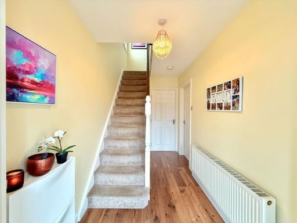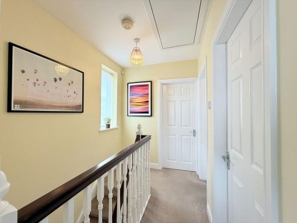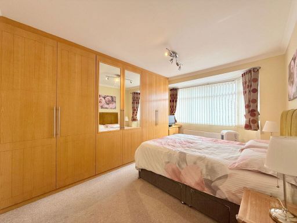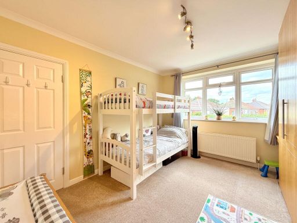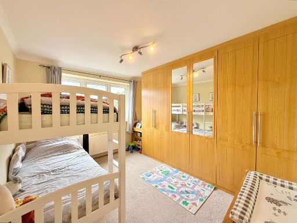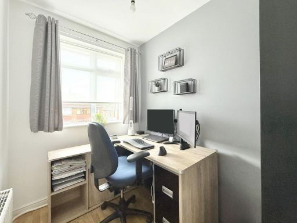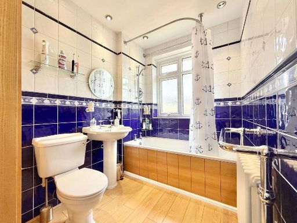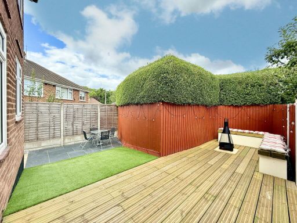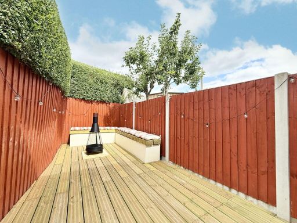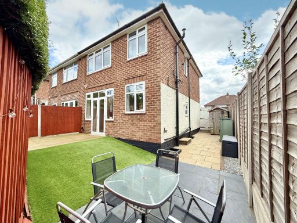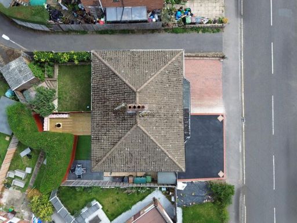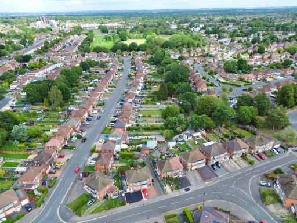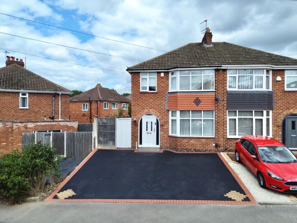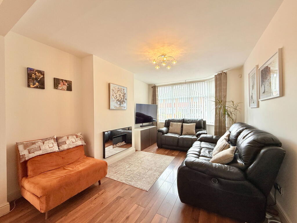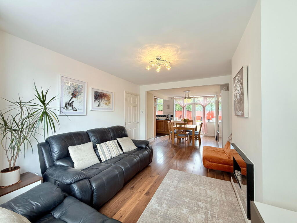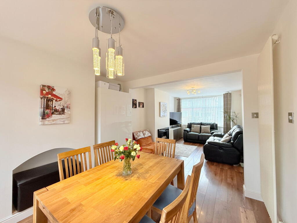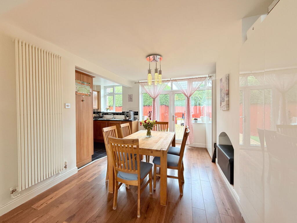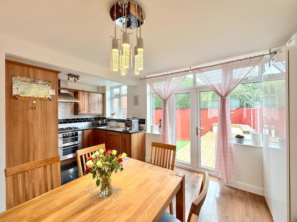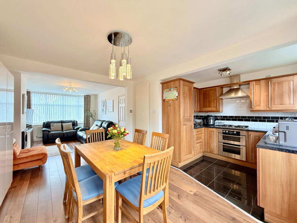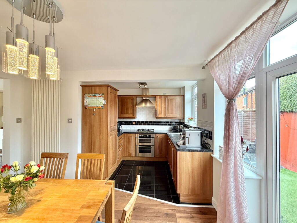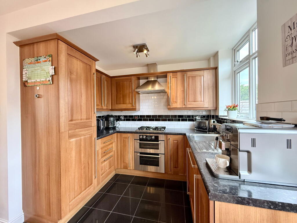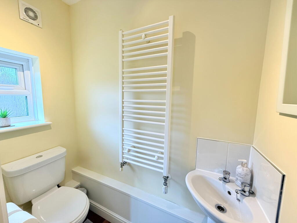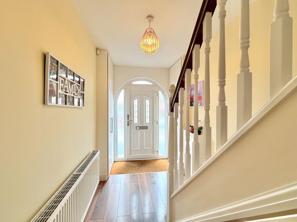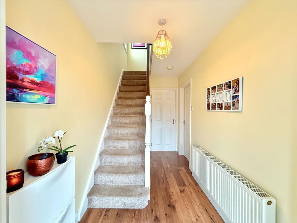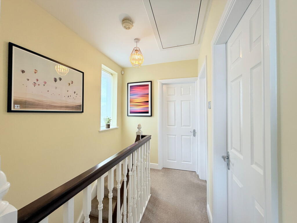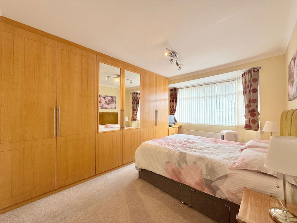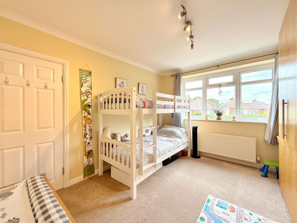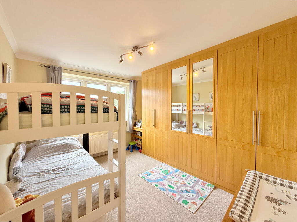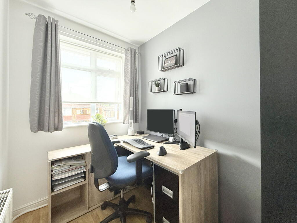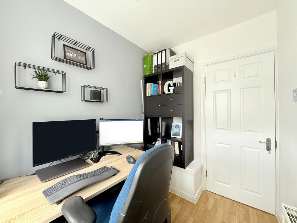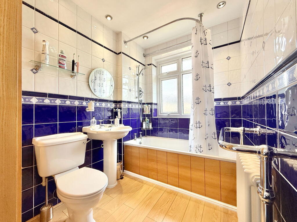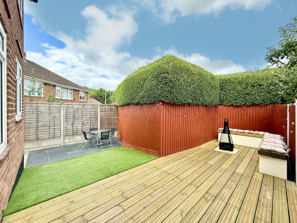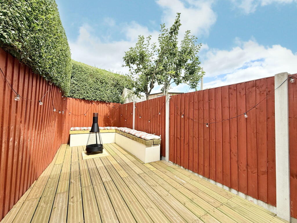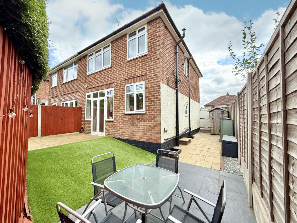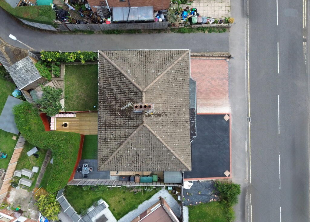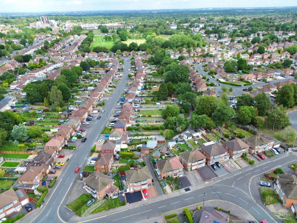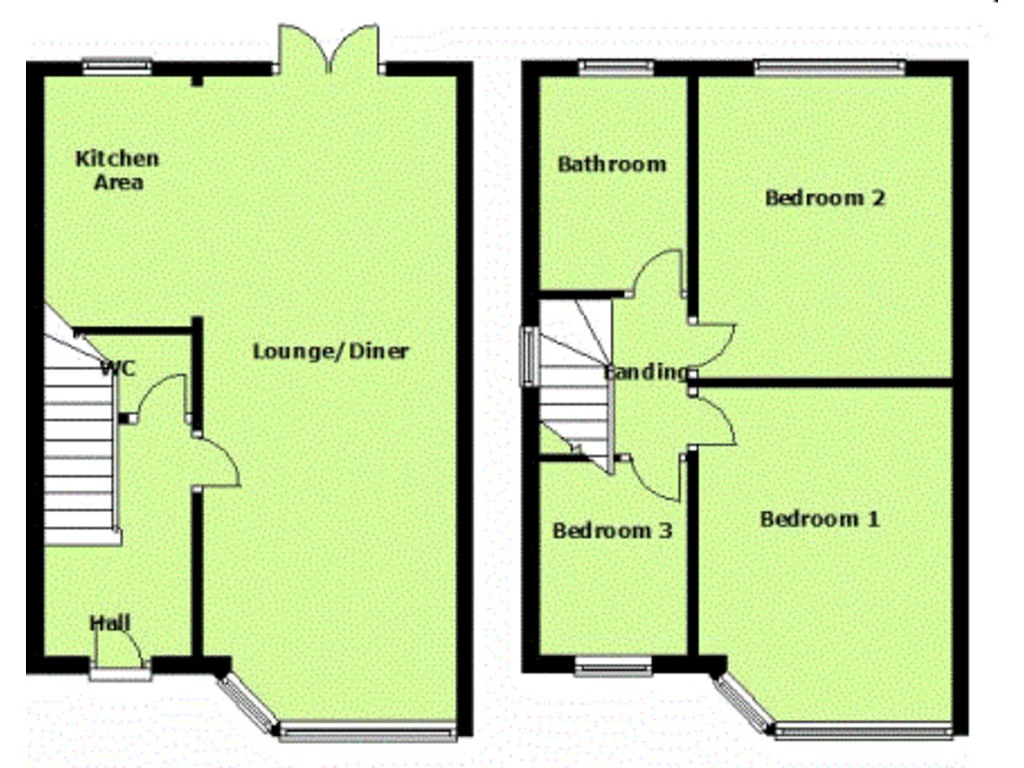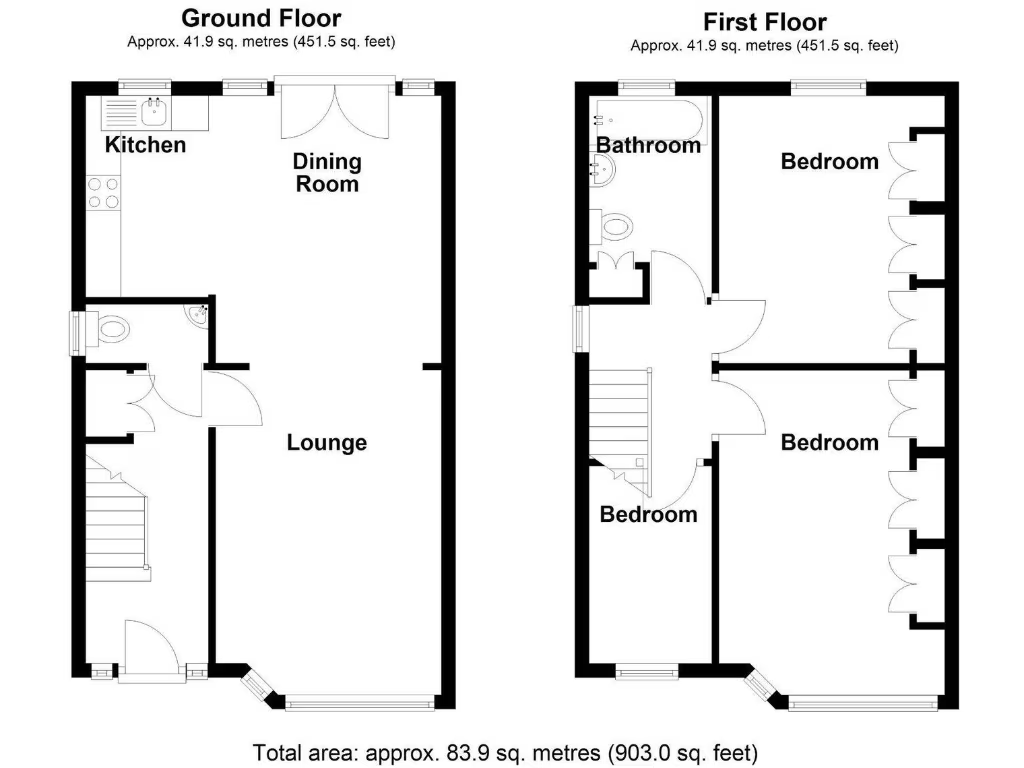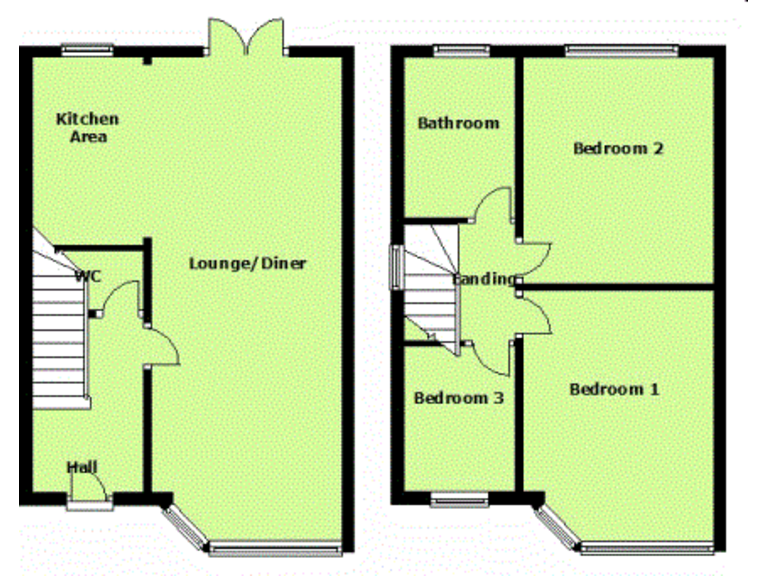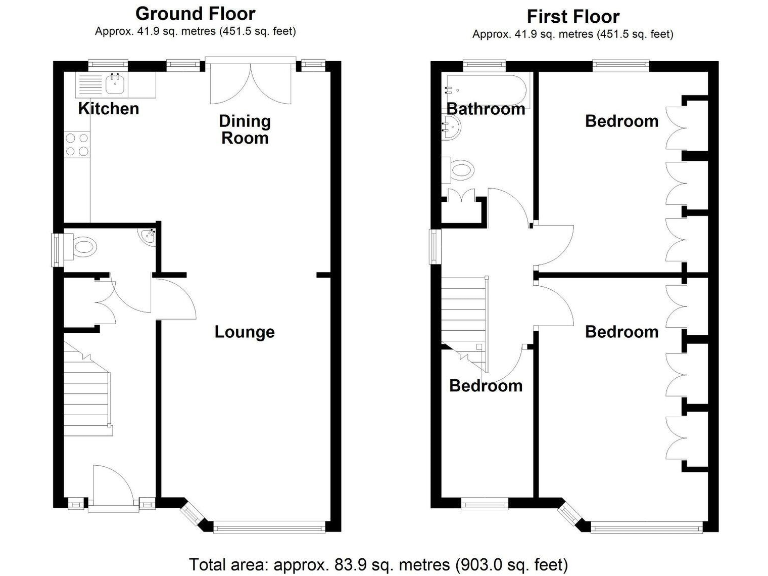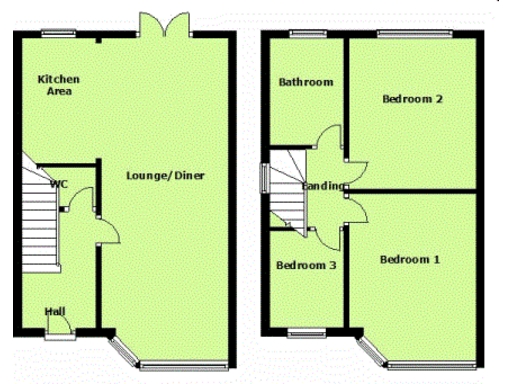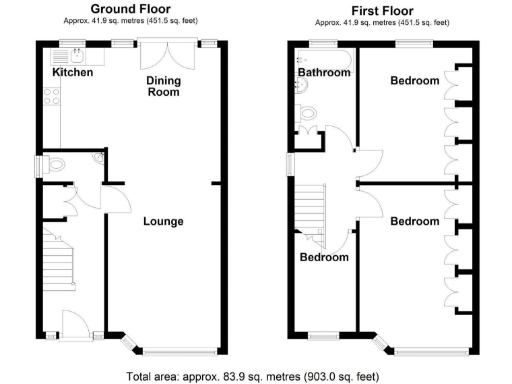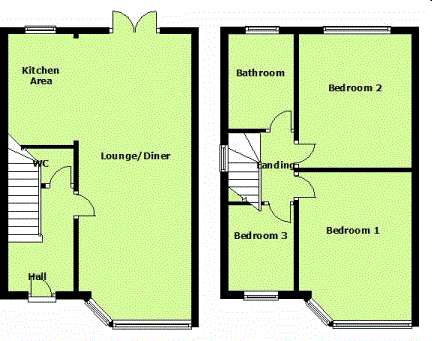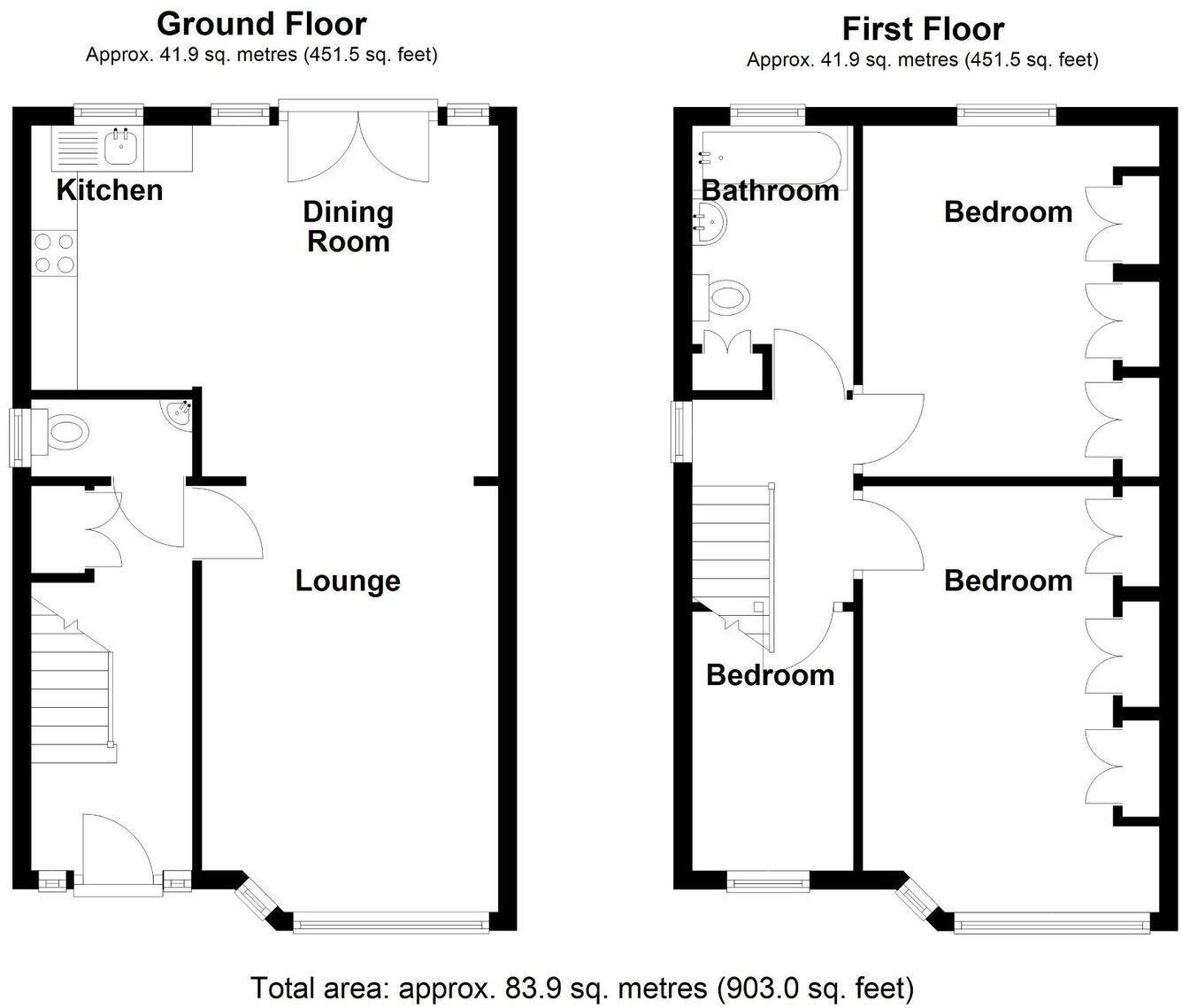Summary - 21 VELSHEDA ROAD SHIRLEY SOLIHULL B90 2JW
3 bed 1 bath Semi-Detached
Tidy three-bedroom semi in Shirley with open-plan living and landscaped garden.
Open-plan lounge/kitchen/diner for sociable family living
Landscaped low-maintenance rear garden with deck and patio
Driveway off-street parking for multiple vehicles
Three bedrooms; principal and second with fitted storage
Single family bathroom; one WC downstairs only
Built circa 1950–66; period construction with filled cavity walls
Double glazing present but install date unknown — verify
Small plot size; limited garden/extension scope
This well-presented three-bedroom semi-detached home on Velsheda Road offers practical family living in a comfortable Shirley suburb. The open-plan lounge/kitchen/diner creates a sociable ground floor, while a landscaped, low-maintenance rear garden and driveway parking add everyday convenience. The property is freehold with Council Tax Band C and sits in a very low-crime, well-connected area with fast broadband and excellent mobile signal.
Upstairs provides three bedrooms and a family bathroom; the principal and second bedrooms include fitted storage. The kitchen is fitted and includes integrated appliances, and the ground floor has a useful guest WC and built-in utility space beneath the stairs. The house appears move-in ready for most buyers while still offering scope to personalise internal finishes to taste.
Practical points to note: construction dates place the property in the 1950–66 era and the double-glazing install date is not specified. The plot is small and the home has a single family bathroom, which may be a consideration for larger households. Interested buyers should verify services, measurements and EPC details through their solicitor or surveyor.
This house suits families seeking a well-located, efficient home with good commuter access, local schools and nearby retail amenities. It’s particularly appealing for buyers who want a tidy, modernised property in a peaceful suburban setting with potential to update cosmetic elements over time.
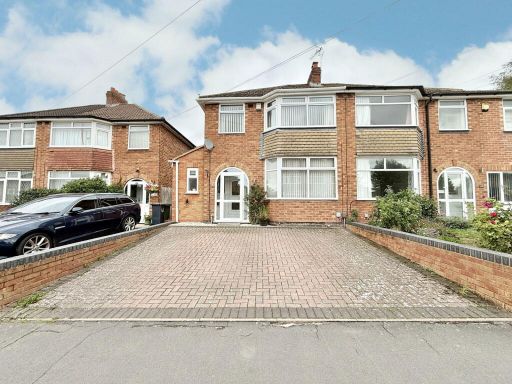 3 bedroom semi-detached house for sale in Velsheda Road, Shirley, B90 — £360,000 • 3 bed • 1 bath • 932 ft²
3 bedroom semi-detached house for sale in Velsheda Road, Shirley, B90 — £360,000 • 3 bed • 1 bath • 932 ft²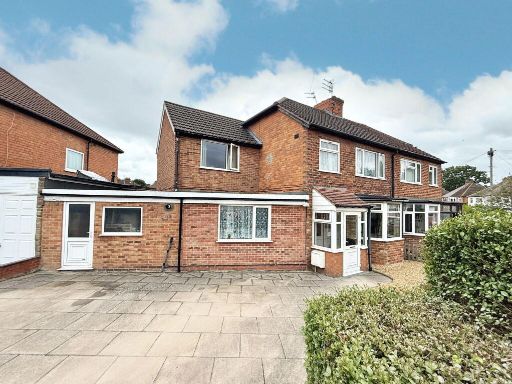 5 bedroom semi-detached house for sale in Velsheda Road, Shirley, B90 — £375,000 • 5 bed • 2 bath • 1552 ft²
5 bedroom semi-detached house for sale in Velsheda Road, Shirley, B90 — £375,000 • 5 bed • 2 bath • 1552 ft²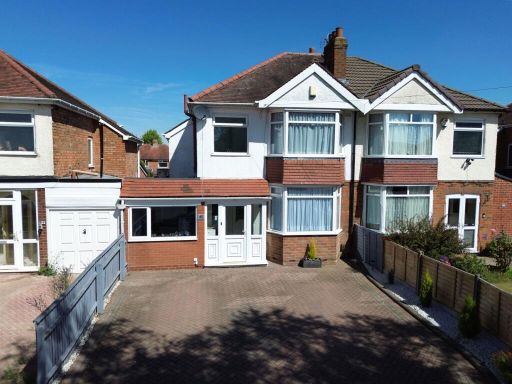 3 bedroom semi-detached house for sale in Colebrook Road, Shirley, B90 — £325,000 • 3 bed • 1 bath • 883 ft²
3 bedroom semi-detached house for sale in Colebrook Road, Shirley, B90 — £325,000 • 3 bed • 1 bath • 883 ft²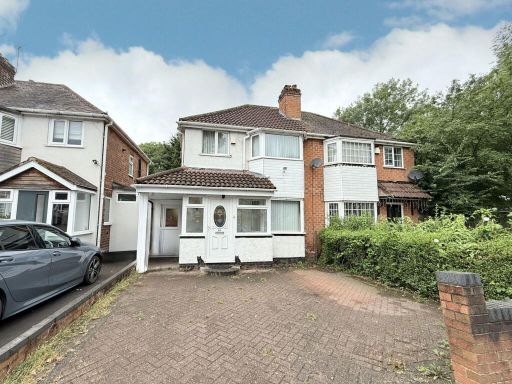 3 bedroom semi-detached house for sale in Wiseacre Croft, Shirley, B90 — £275,000 • 3 bed • 1 bath • 867 ft²
3 bedroom semi-detached house for sale in Wiseacre Croft, Shirley, B90 — £275,000 • 3 bed • 1 bath • 867 ft²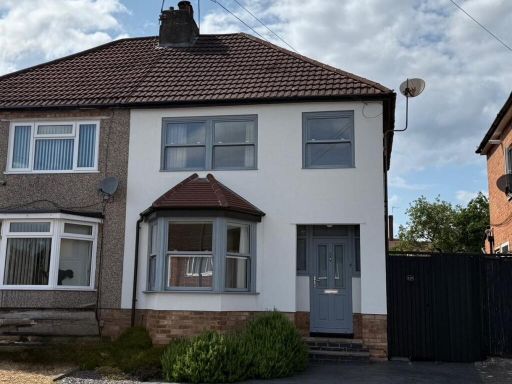 3 bedroom semi-detached house for sale in Velsheda Road, Shirley, Solihull, B90 — £349,950 • 3 bed • 1 bath • 926 ft²
3 bedroom semi-detached house for sale in Velsheda Road, Shirley, Solihull, B90 — £349,950 • 3 bed • 1 bath • 926 ft²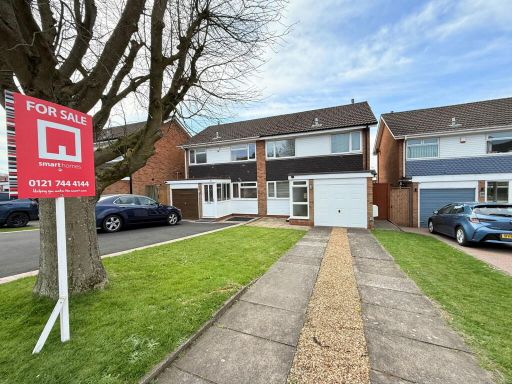 3 bedroom semi-detached house for sale in Green Lane, Shirley, B90 — £315,000 • 3 bed • 1 bath • 862 ft²
3 bedroom semi-detached house for sale in Green Lane, Shirley, B90 — £315,000 • 3 bed • 1 bath • 862 ft²