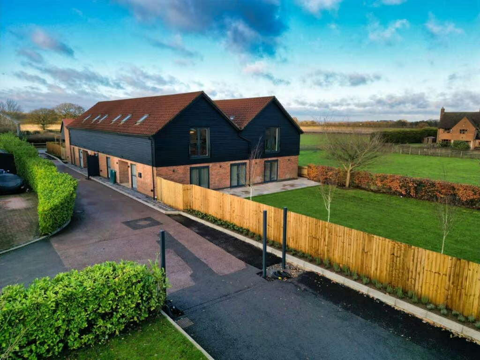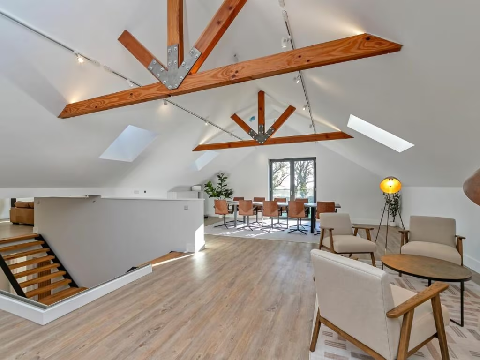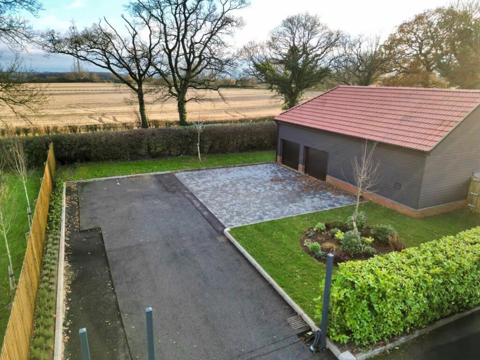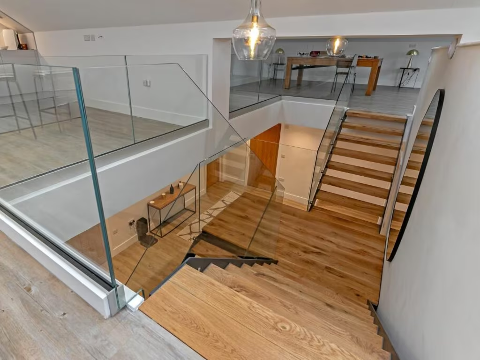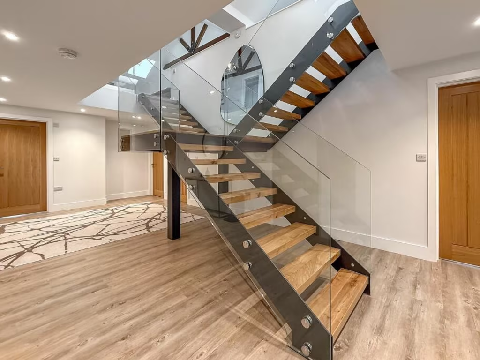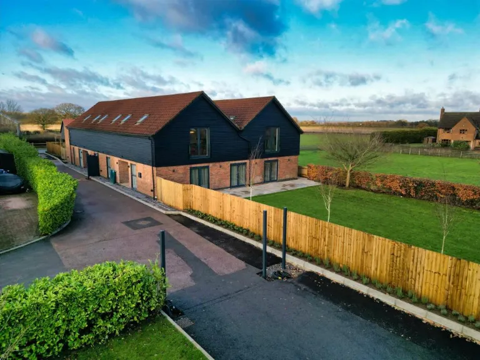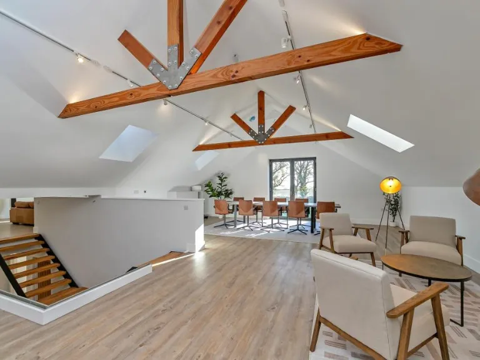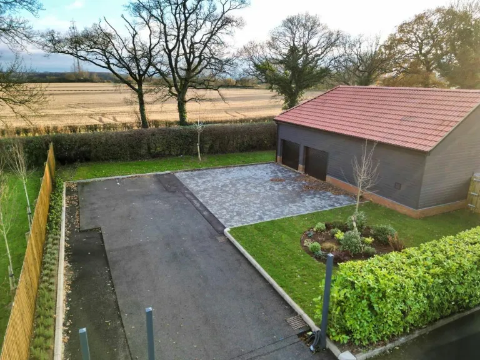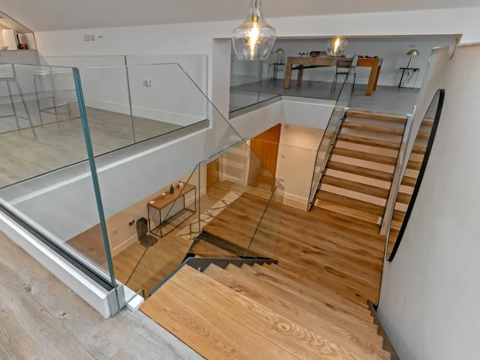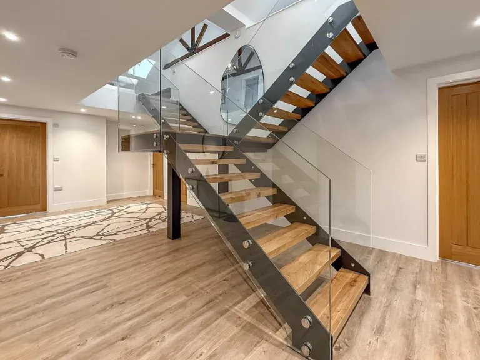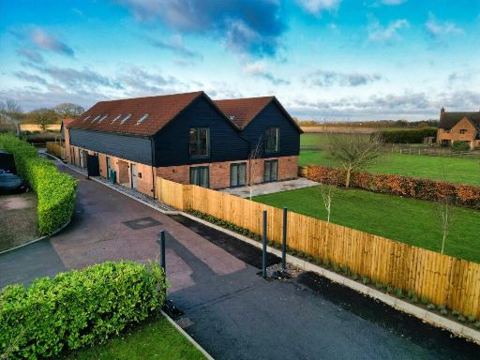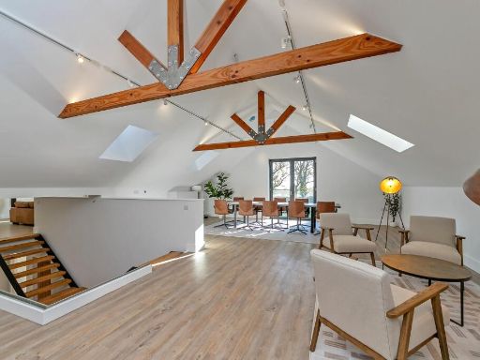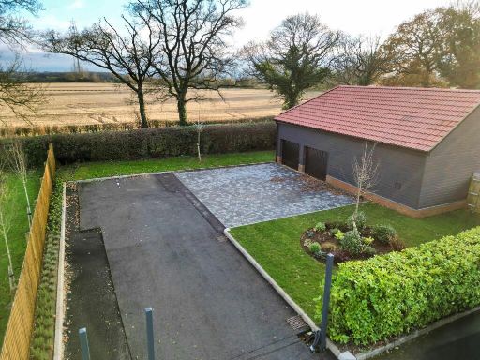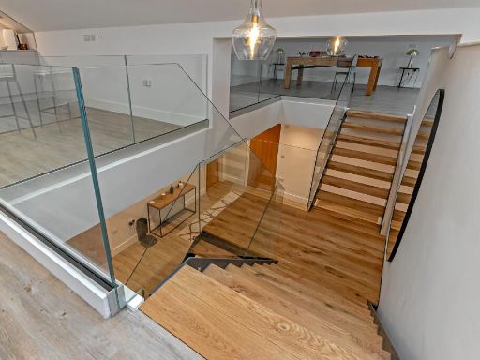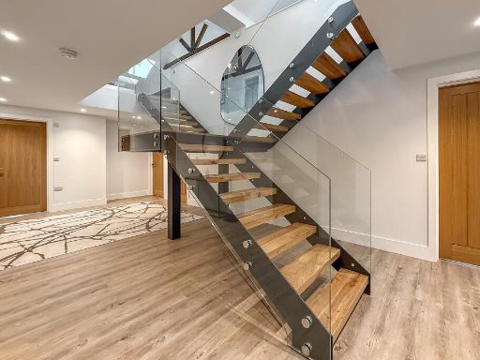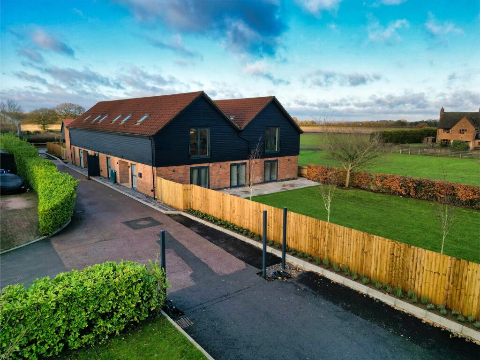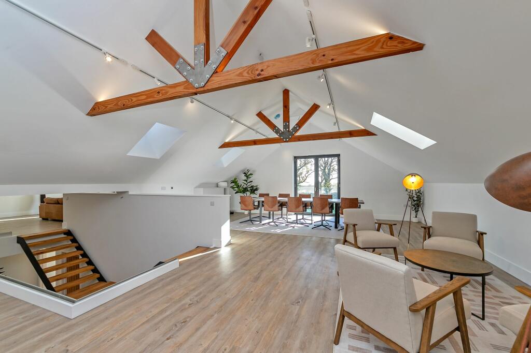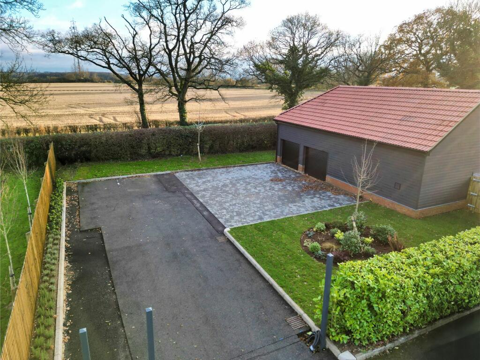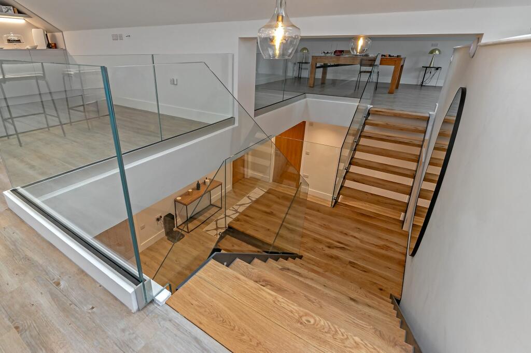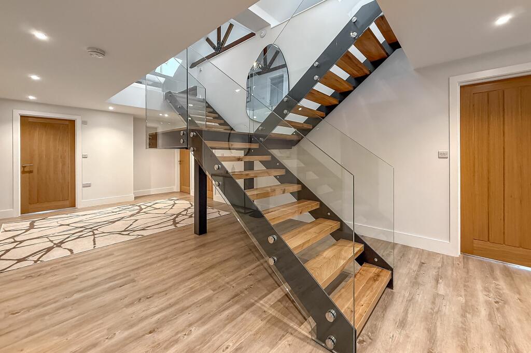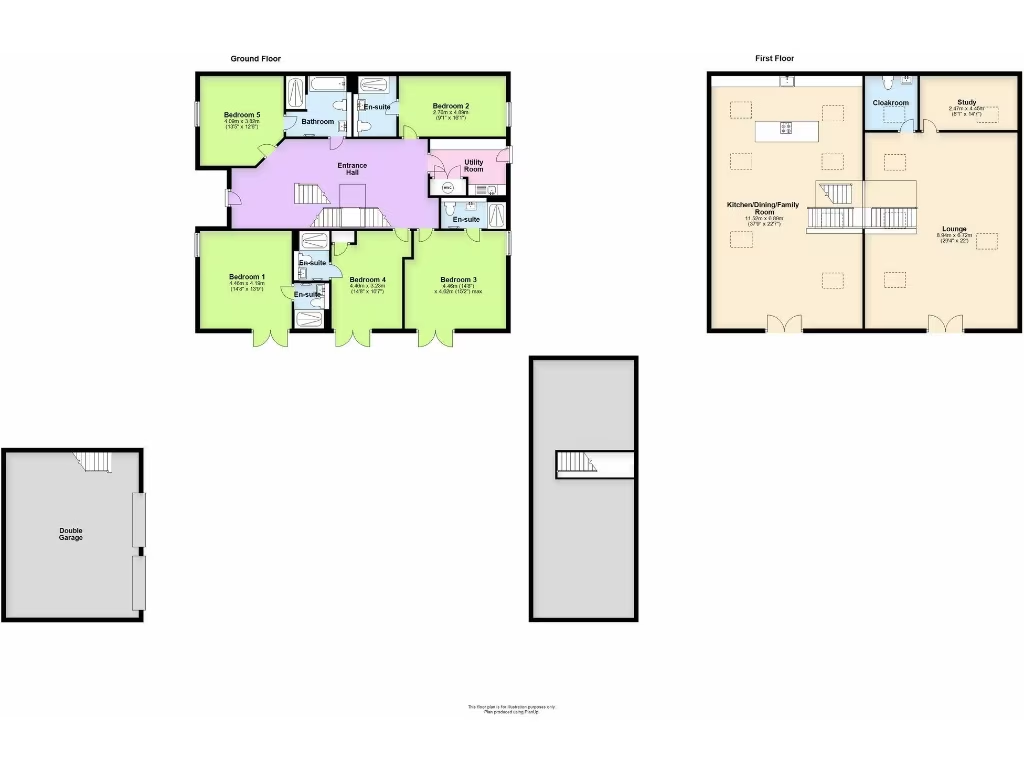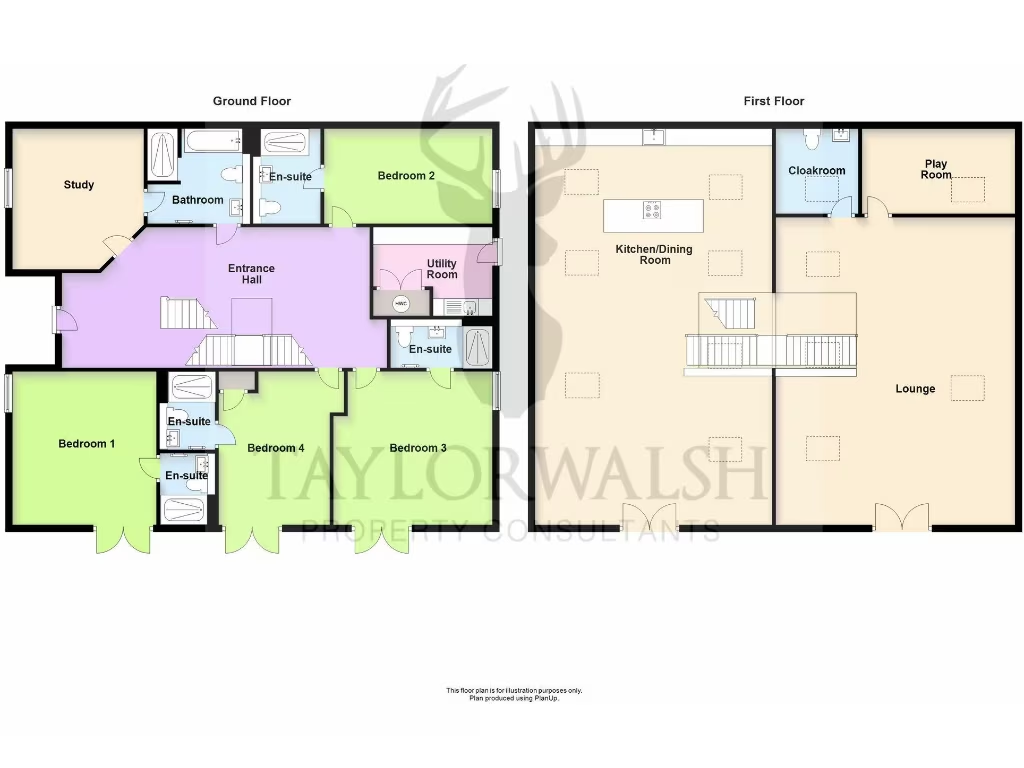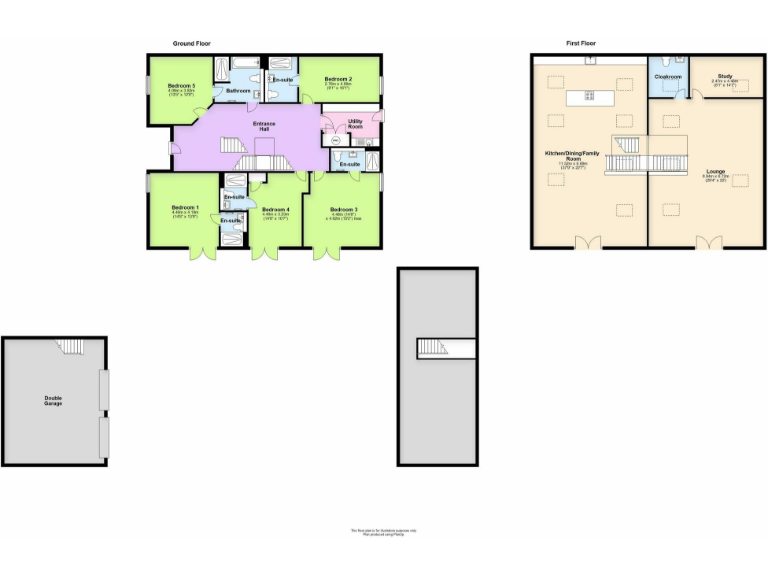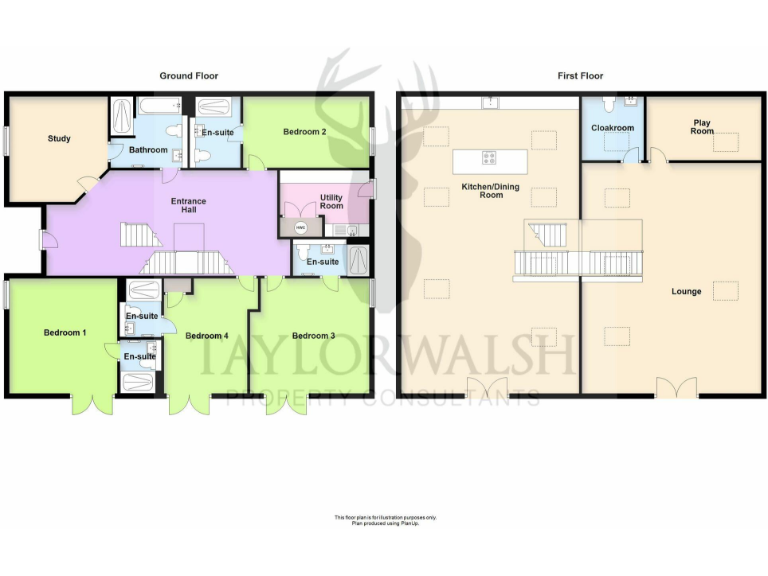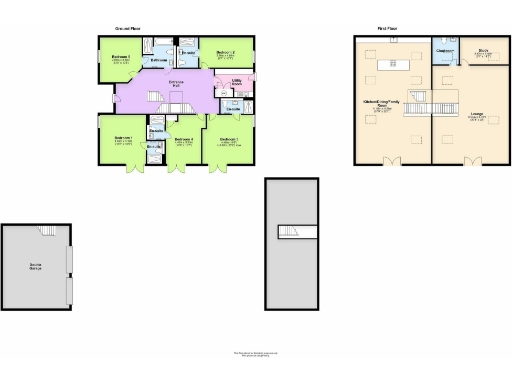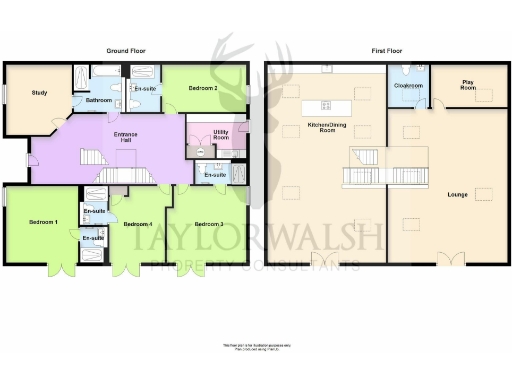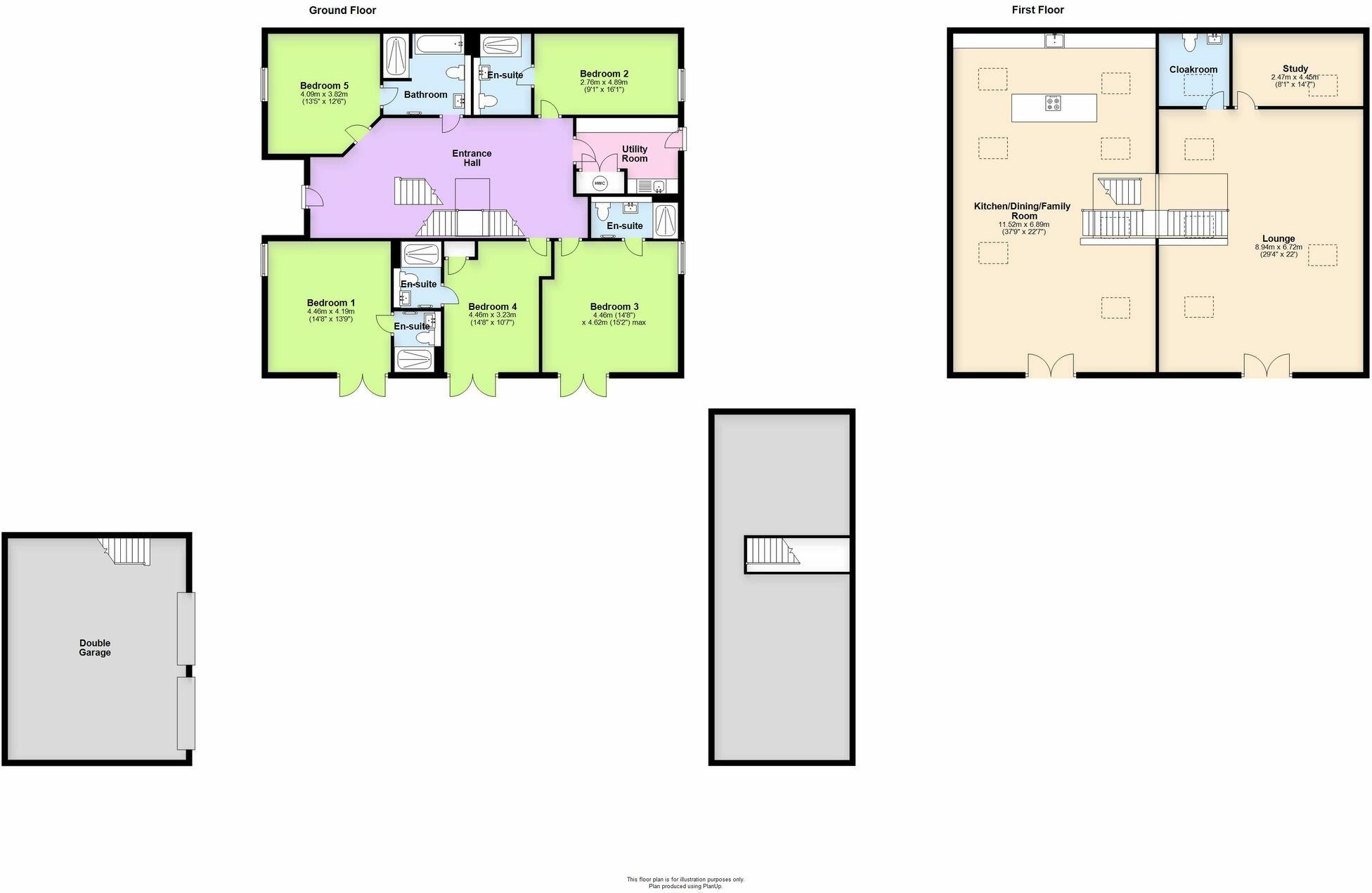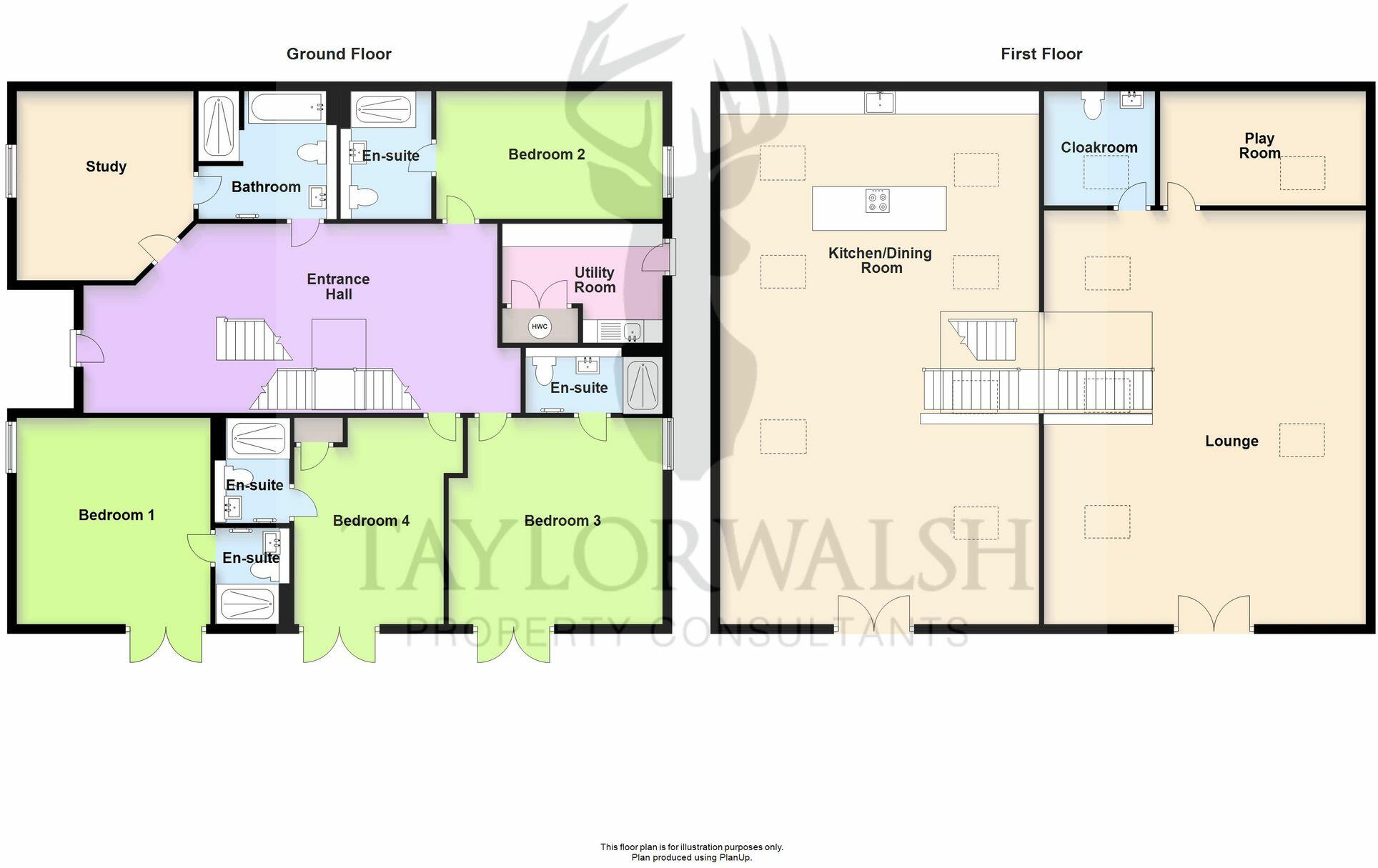Summary - Warren Road, Little Horwood, MK17 MK17 0NR
5 double en-suite bedrooms throughout, ideal for multi-generation living
This newly converted five-bedroom barn offers contemporary rural living across approximately 3,559 sq ft. Designed for modern family life, the home centres on a 37' kitchen/dining/family room and a 29' lounge/TV/games room, with underfloor heating throughout supplied by an air source heat pump and Cat6 wired to every room. All five bedrooms are doubles with en-suite facilities, making this ideal for multi-generation households or frequent guests.
Outside, the plot of around a third of an acre provides a large landscaped garden, wide patio and gated entry with CCTV for privacy and security. The double garage includes a 500 sq ft first-floor space accessed by a staircase — ready for conversion into an annexe, home office or gym (subject to consents). Practical extras include a 22 kW EV charger, hot and cold outside taps, and good mobile signal in this quiet village setting.
Buyers should note a few practical considerations: broadband speeds in the area are slow, council tax is described as quite expensive, and one local primary (Whaddon CofE) is currently rated 'Requires improvement'. The property is freehold, newly renovated to a high standard and offered ready to move into; furnishings are available to purchase separately.
Set in a prospering countryside location within the MK17 postcode, this barn conversion suits families seeking space, privacy and flexible accommodation with scope to add an annexe or dedicated home workspace. It combines rural tranquillity with contemporary systems and low local crime, making it a strong choice for buyers prioritising lifestyle and long-term comfort.
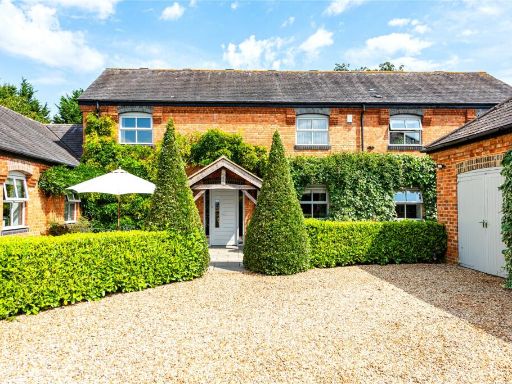 5 bedroom barn conversion for sale in Russwell Lane, Little Brickhill, Milton Keynes, Buckinghamshire, MK17 — £1,299,000 • 5 bed • 2 bath • 2893 ft²
5 bedroom barn conversion for sale in Russwell Lane, Little Brickhill, Milton Keynes, Buckinghamshire, MK17 — £1,299,000 • 5 bed • 2 bath • 2893 ft²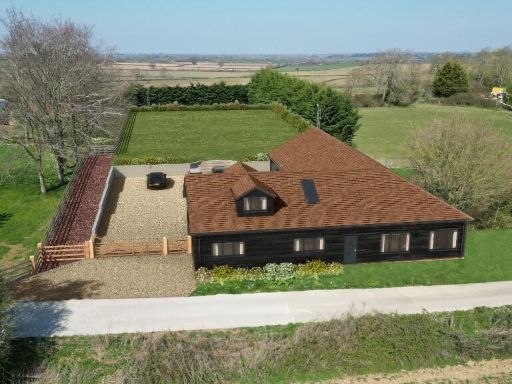 4 bedroom barn conversion for sale in Ridge View Barn, Dunton Road, HP22 4EL, HP22 — £1,500,000 • 4 bed • 4 bath • 3369 ft²
4 bedroom barn conversion for sale in Ridge View Barn, Dunton Road, HP22 4EL, HP22 — £1,500,000 • 4 bed • 4 bath • 3369 ft²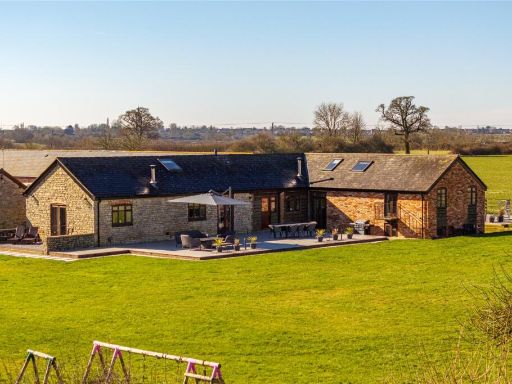 5 bedroom barn conversion for sale in Littlewood View, Yew Tree Farm, Hanslope, Buckinghamshire, MK19 — £1,300,000 • 5 bed • 4 bath • 4347 ft²
5 bedroom barn conversion for sale in Littlewood View, Yew Tree Farm, Hanslope, Buckinghamshire, MK19 — £1,300,000 • 5 bed • 4 bath • 4347 ft²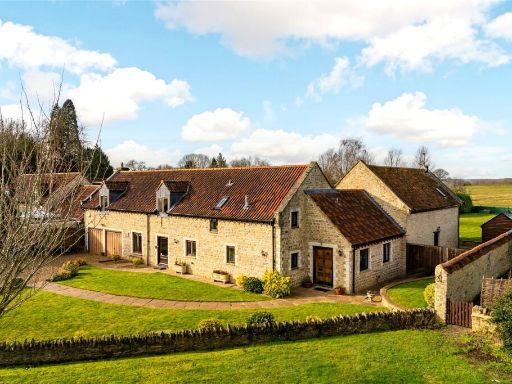 4 bedroom barn conversion for sale in Cold Brayfield, Olney, Buckinghamshire, MK46 — £1,250,000 • 4 bed • 4 bath • 3552 ft²
4 bedroom barn conversion for sale in Cold Brayfield, Olney, Buckinghamshire, MK46 — £1,250,000 • 4 bed • 4 bath • 3552 ft²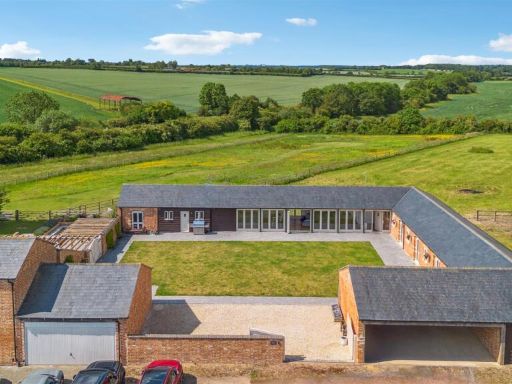 5 bedroom house for sale in Newport Road, Hardmead, Newport Pagnell, MK16 — £1,250,000 • 5 bed • 2 bath • 2381 ft²
5 bedroom house for sale in Newport Road, Hardmead, Newport Pagnell, MK16 — £1,250,000 • 5 bed • 2 bath • 2381 ft²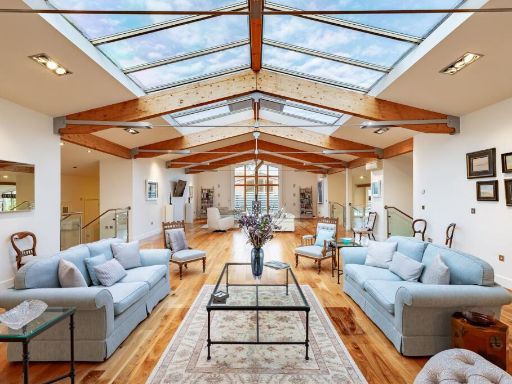 4 bedroom barn conversion for sale in Granham House Barn, Eversholt, Milton Keynes, MK17 — £1,250,000 • 4 bed • 3 bath • 4130 ft²
4 bedroom barn conversion for sale in Granham House Barn, Eversholt, Milton Keynes, MK17 — £1,250,000 • 4 bed • 3 bath • 4130 ft²