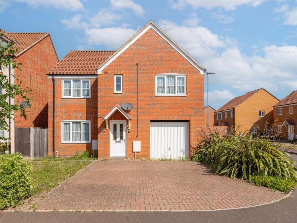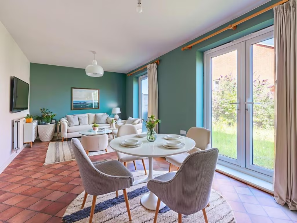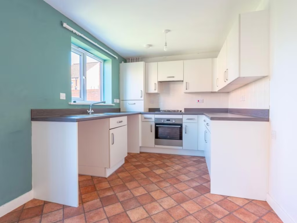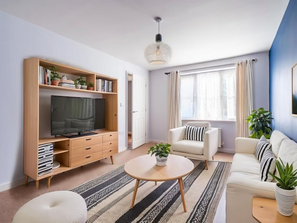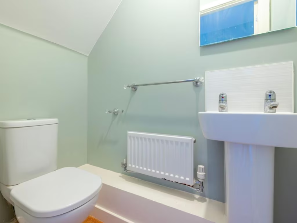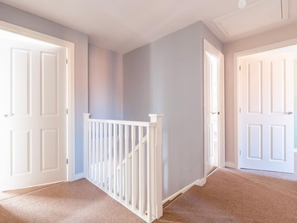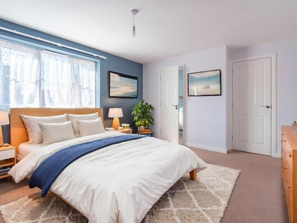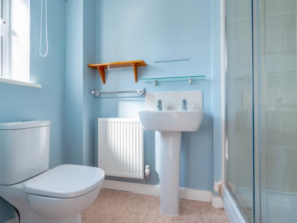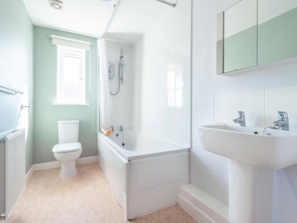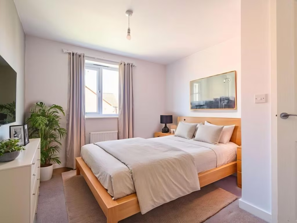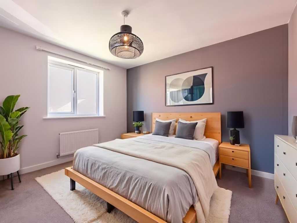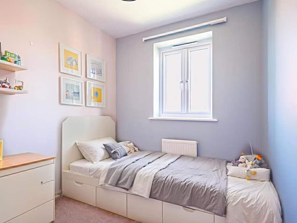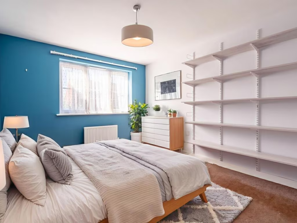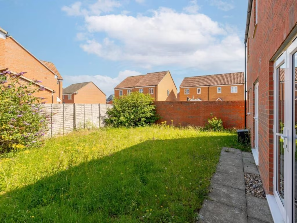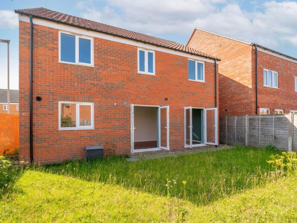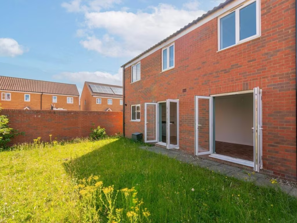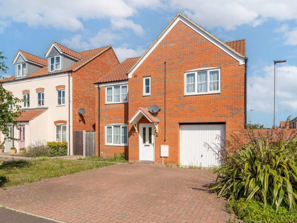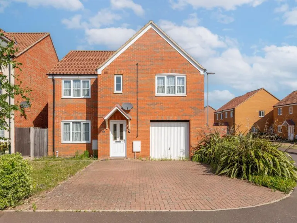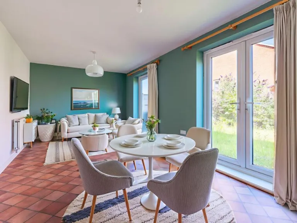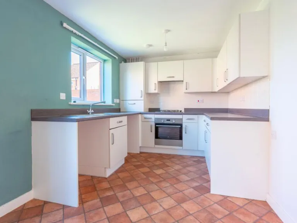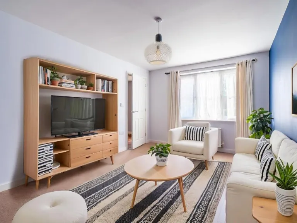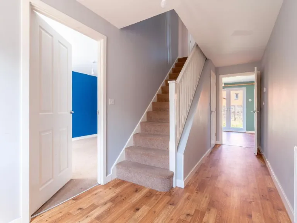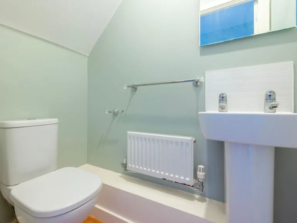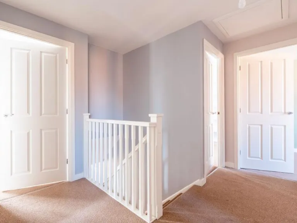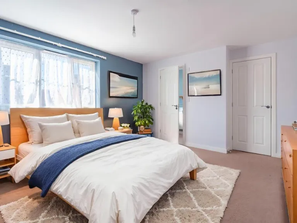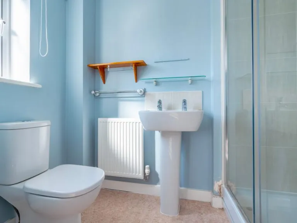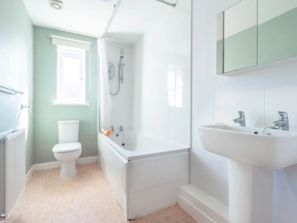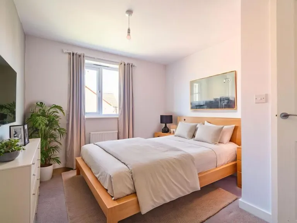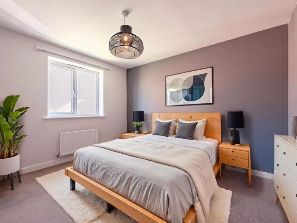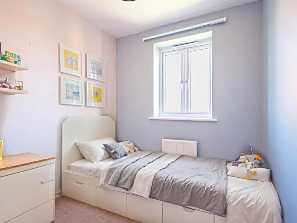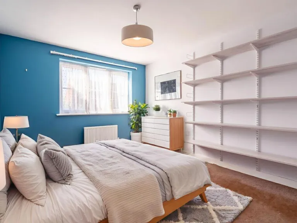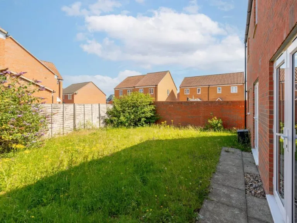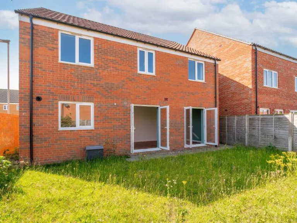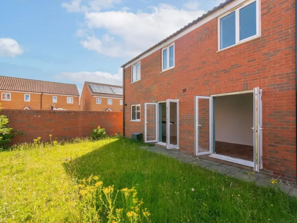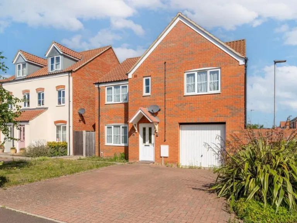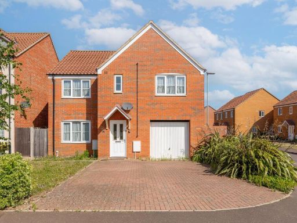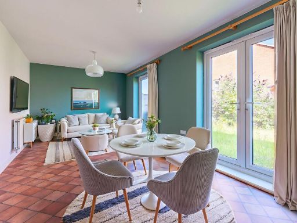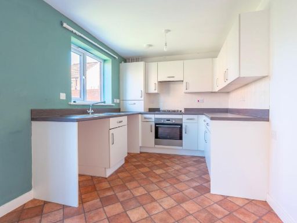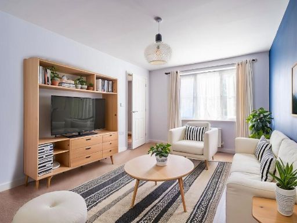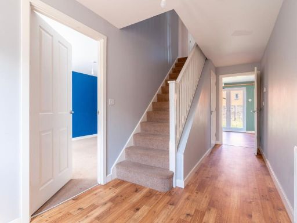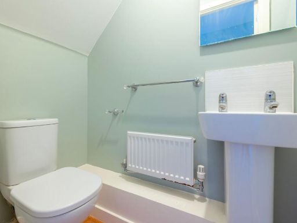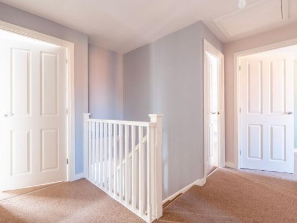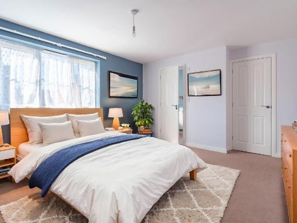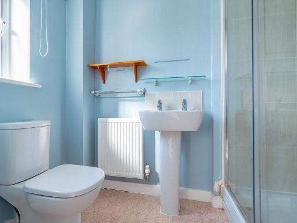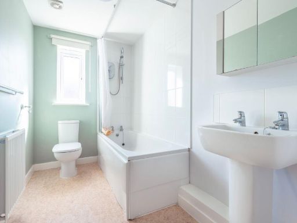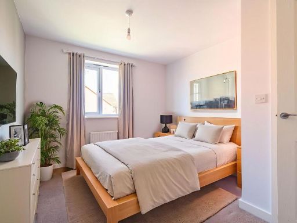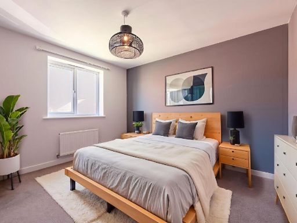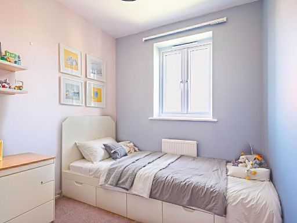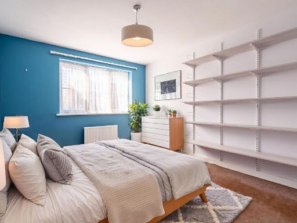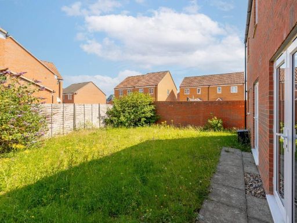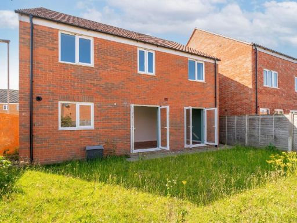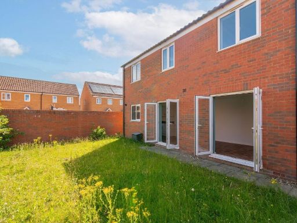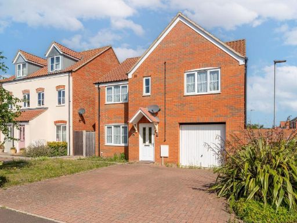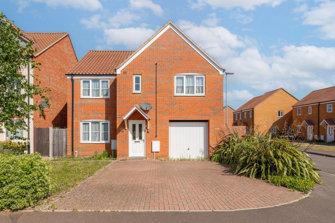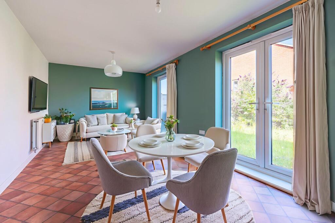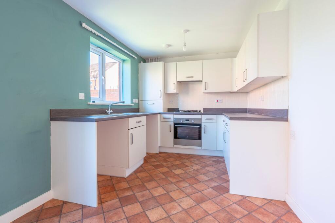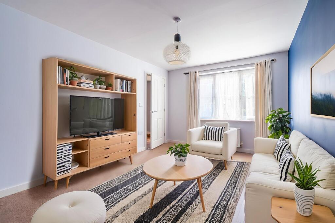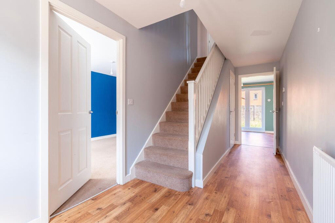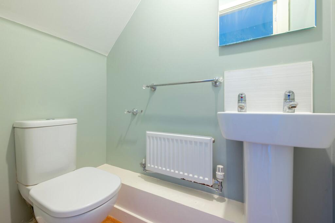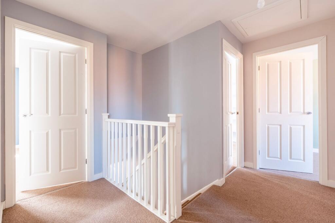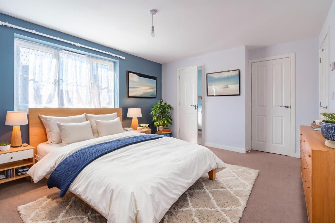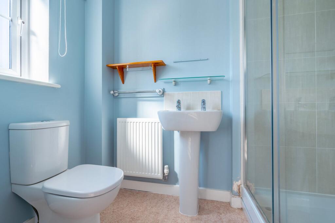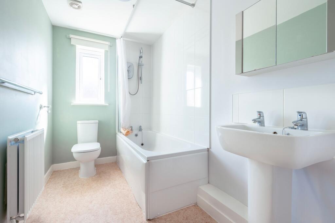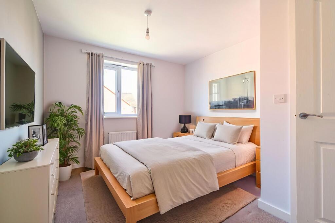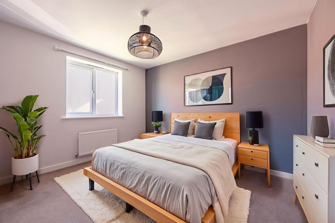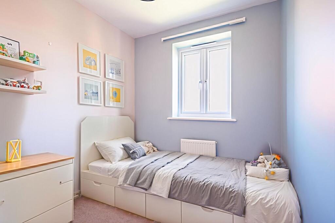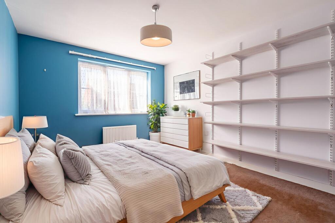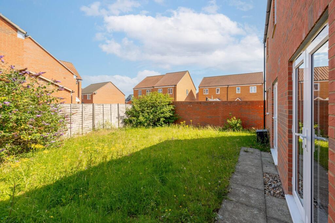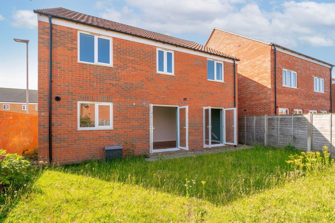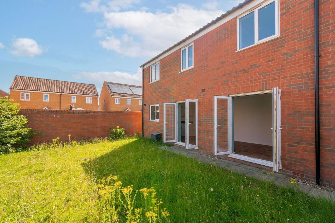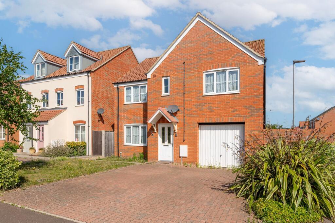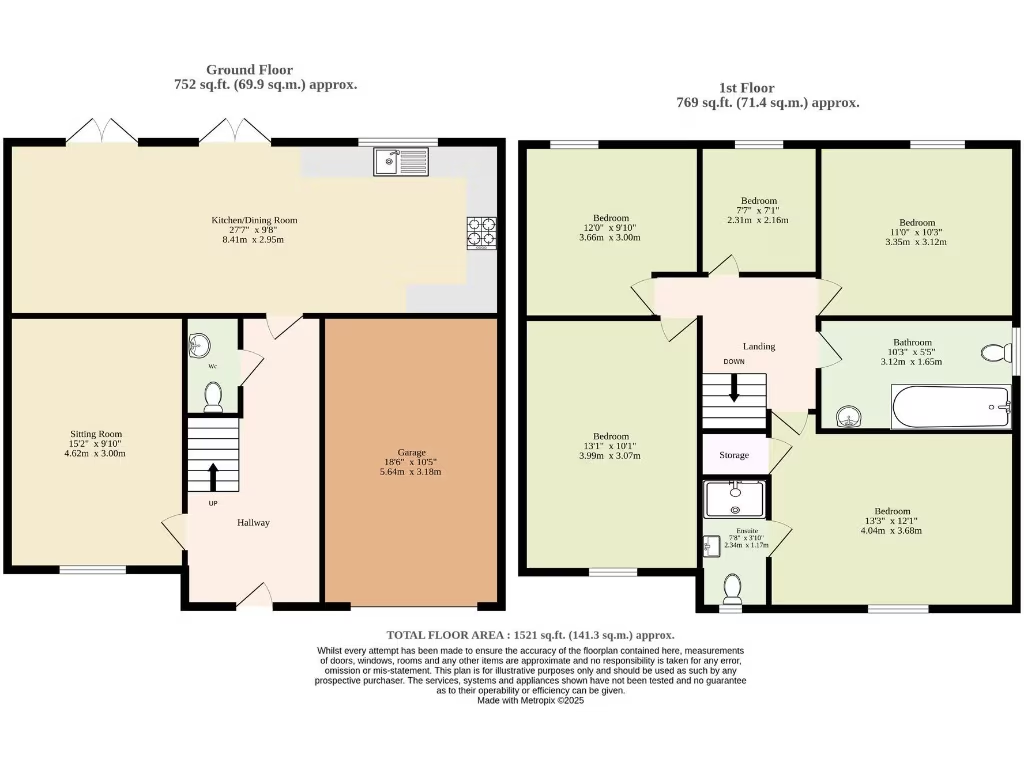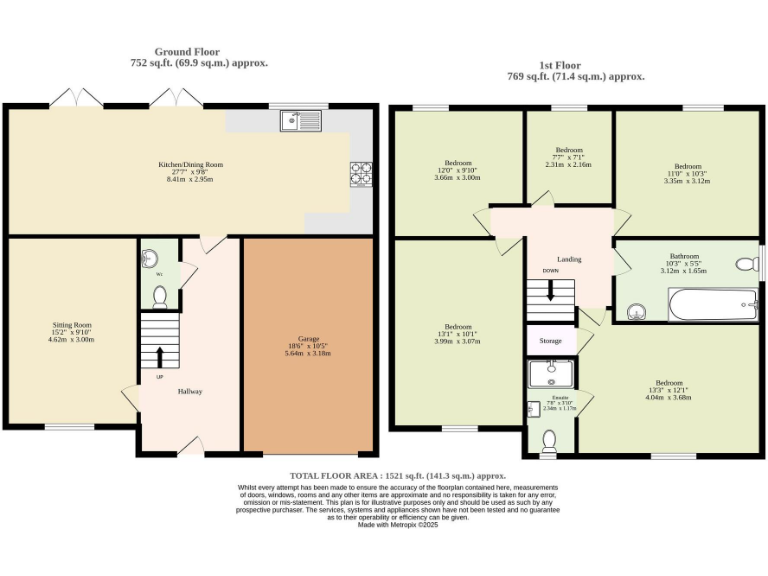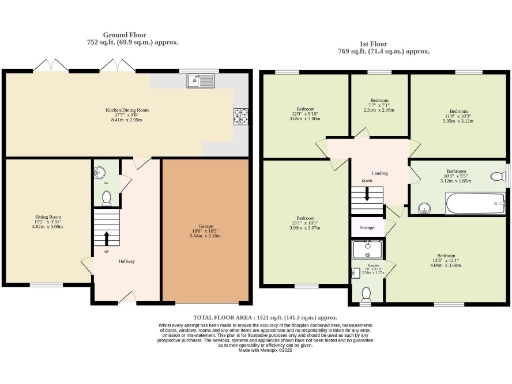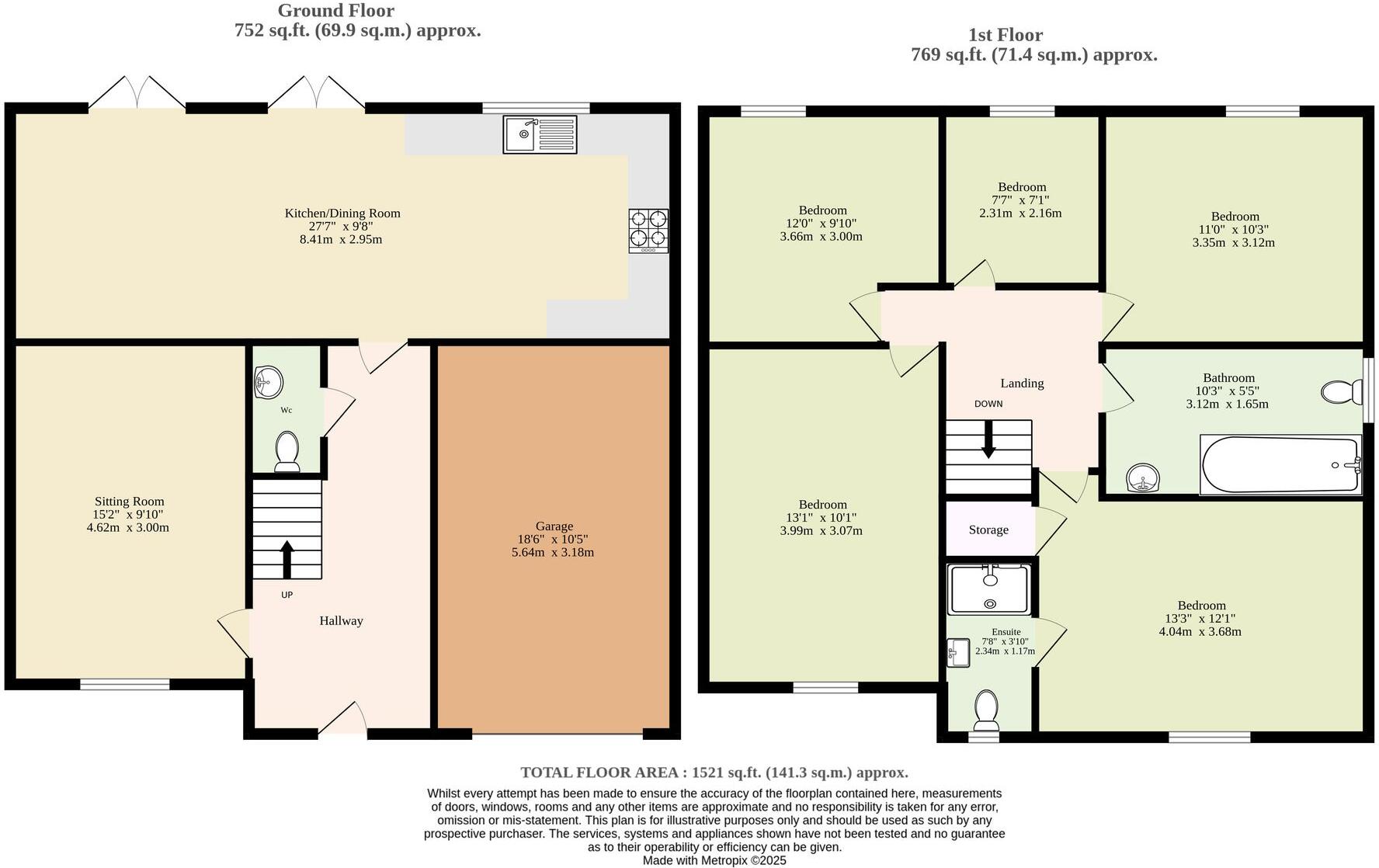Summary - Harvest Way, Harleston IP20 9GD
5 bed 2 bath Detached
Spacious family living near Harleston town centre with private garden.
- Five bedrooms including principal with ensuite
- Large open-plan kitchen/dining with two patio doors
- Private enclosed rear garden, decent plot for outdoor use
- Garage with power and lighting; useful additional storage
- Gas central heating, UPVC double glazing, EPC B
- Only two bathrooms for five bedrooms; limited bathroom capacity
- Slow broadband speeds in the area
- Local crime level reported above average
Generously proportioned and well-presented, this five-bedroom detached house offers flexible family living close to Harleston town centre. The ground floor centres on a large open-plan kitchen and dining area with two UPVC patio doors that open onto a private, enclosed rear garden — ideal for children, pets and outdoor dining. A separate lounge and useful downstairs cloakroom add everyday practicality.
Upstairs provides five bedrooms including a principal bedroom with an ensuite, plus a family bathroom serving the remaining rooms. The garage has power and lighting and the property benefits from gas central heating, UPVC double glazing and an EPC rating of B. The house sits on a decent plot and offers scope for modest updating to personalise finishes.
Notable practical points: broadband speeds are slow in the area, and reported local crime is above average. There are only two bathrooms for five bedrooms, which may be a consideration for larger households. The home is freehold and council tax is described as affordable.
Positioned within easy reach of shops, cafés, schools and leisure facilities, the property suits families or professionals needing extra space and a small-town lifestyle. A viewing will show how the layout and garden deliver comfortable day-to-day living with potential to adapt rooms for home working or additional storage.
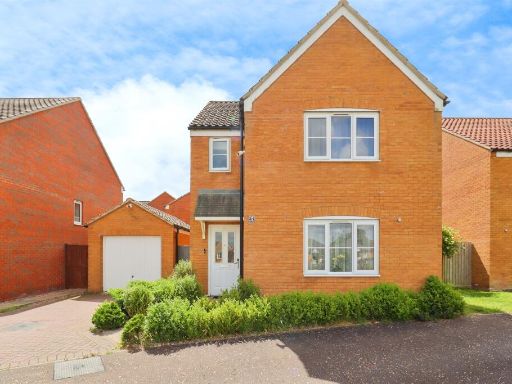 3 bedroom detached house for sale in Harvest Way, Harleston, IP20 — £290,000 • 3 bed • 2 bath • 840 ft²
3 bedroom detached house for sale in Harvest Way, Harleston, IP20 — £290,000 • 3 bed • 2 bath • 840 ft²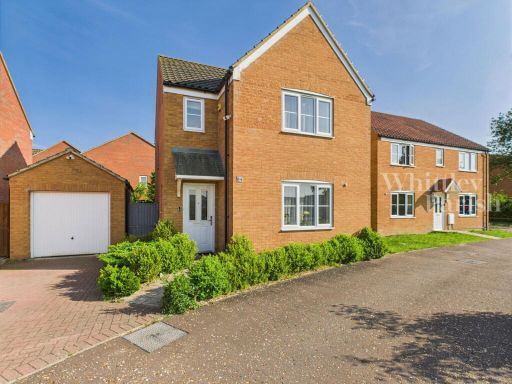 3 bedroom detached house for sale in Harvest Way, Harleston, IP20 — £300,000 • 3 bed • 2 bath • 882 ft²
3 bedroom detached house for sale in Harvest Way, Harleston, IP20 — £300,000 • 3 bed • 2 bath • 882 ft²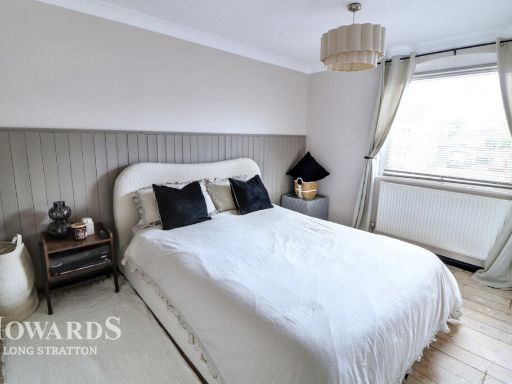 3 bedroom detached house for sale in Doune Way, Harleston, IP20 — £260,000 • 3 bed • 1 bath • 808 ft²
3 bedroom detached house for sale in Doune Way, Harleston, IP20 — £260,000 • 3 bed • 1 bath • 808 ft²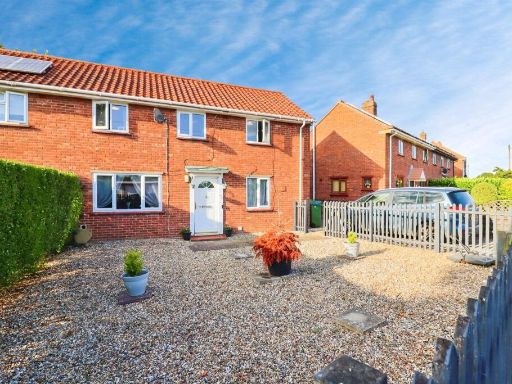 5 bedroom semi-detached house for sale in Briar Road, Harleston, IP20 — £325,000 • 5 bed • 2 bath • 1086 ft²
5 bedroom semi-detached house for sale in Briar Road, Harleston, IP20 — £325,000 • 5 bed • 2 bath • 1086 ft²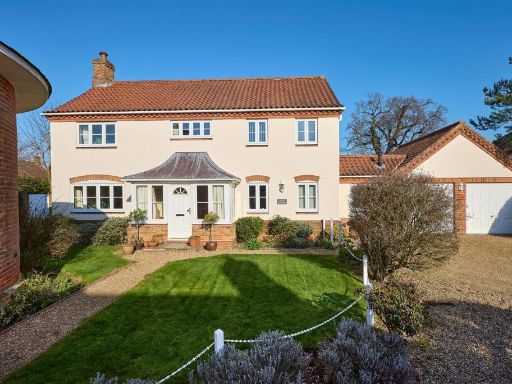 4 bedroom detached house for sale in Shotford Road, Harleston IP20 9JR, IP20 — £595,000 • 4 bed • 2 bath • 2474 ft²
4 bedroom detached house for sale in Shotford Road, Harleston IP20 9JR, IP20 — £595,000 • 4 bed • 2 bath • 2474 ft²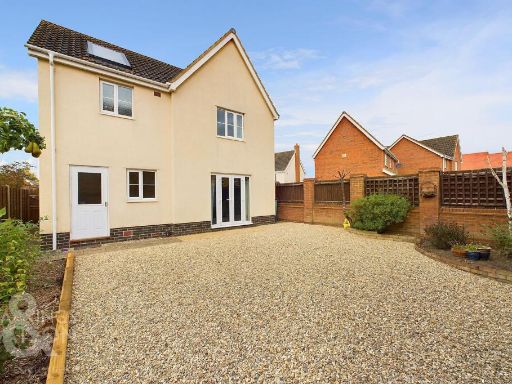 3 bedroom detached house for sale in Bullfinch Drive, Harleston, IP20 — £270,000 • 3 bed • 2 bath • 980 ft²
3 bedroom detached house for sale in Bullfinch Drive, Harleston, IP20 — £270,000 • 3 bed • 2 bath • 980 ft²