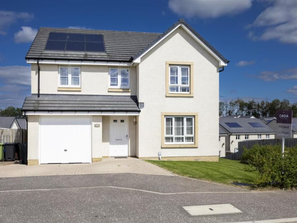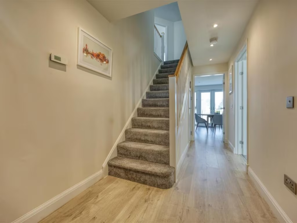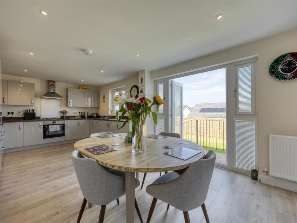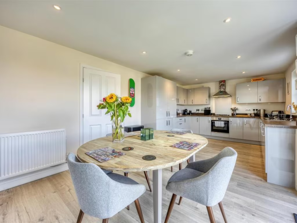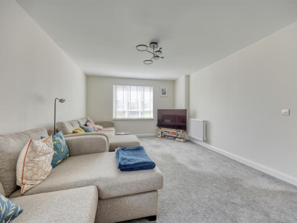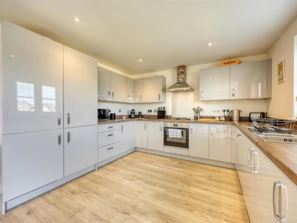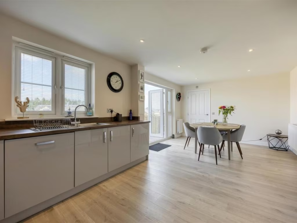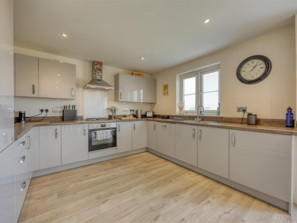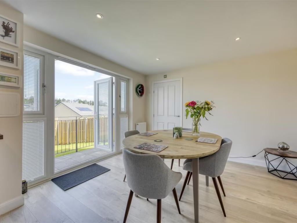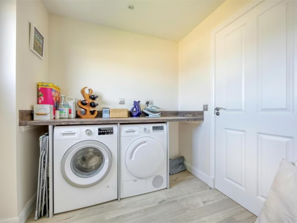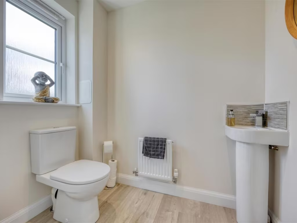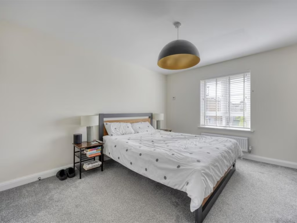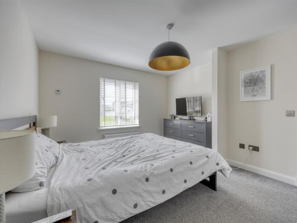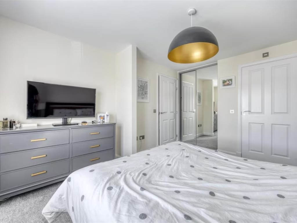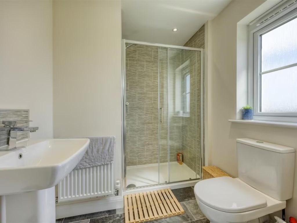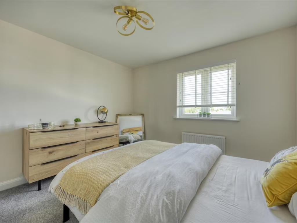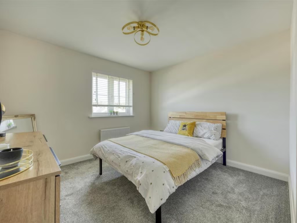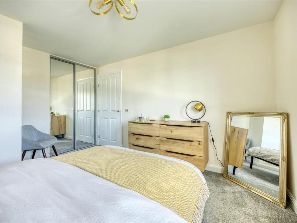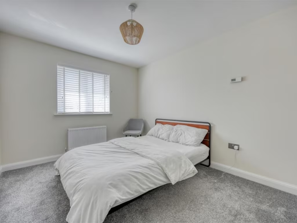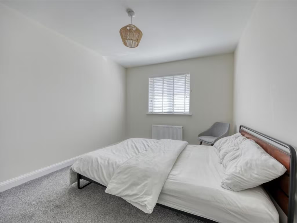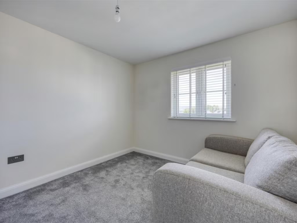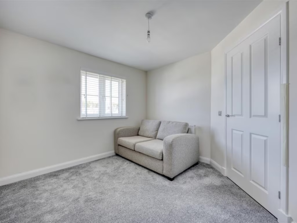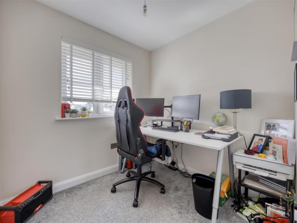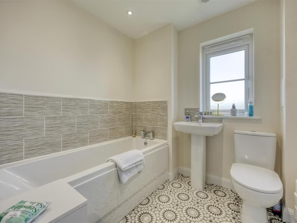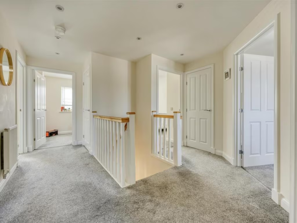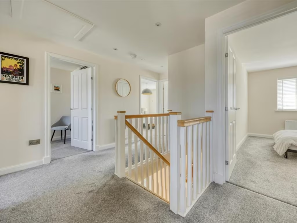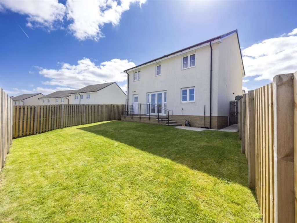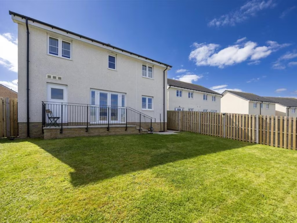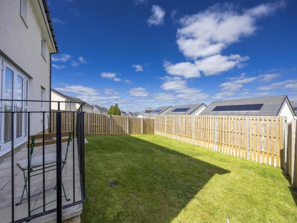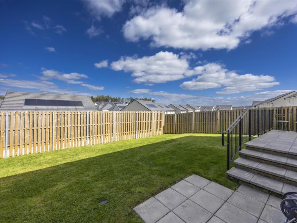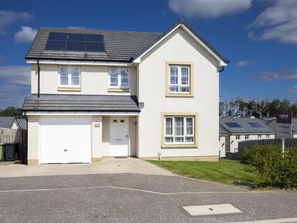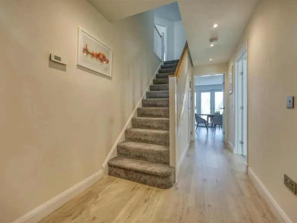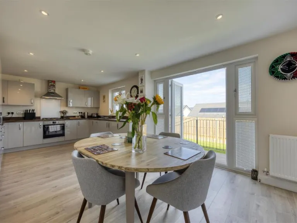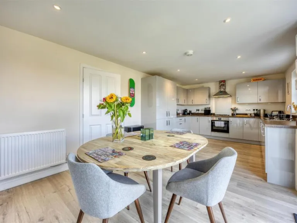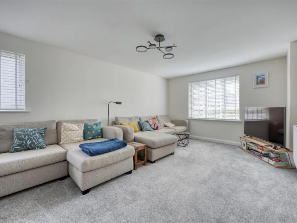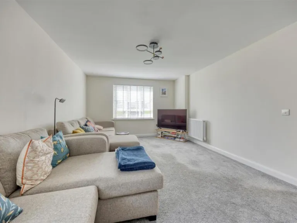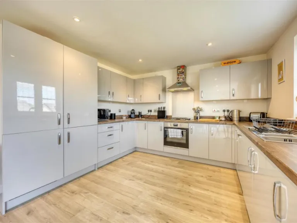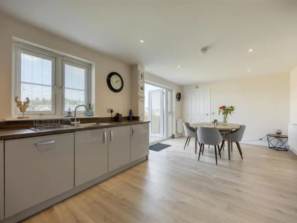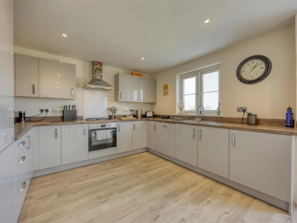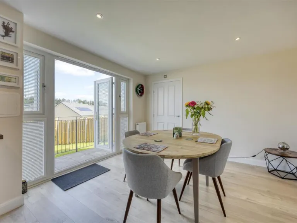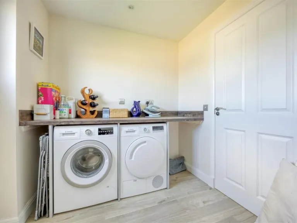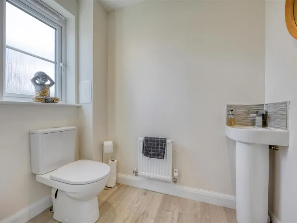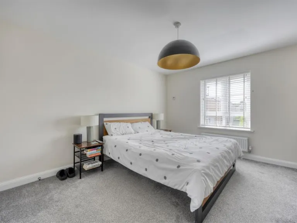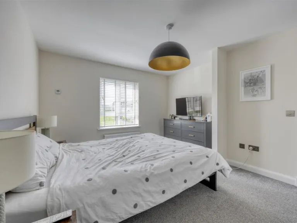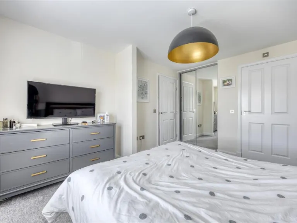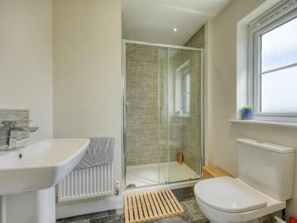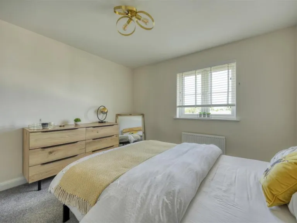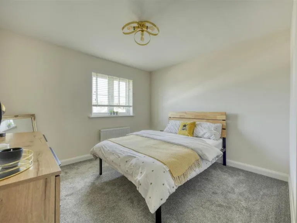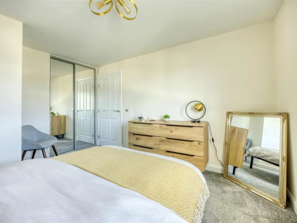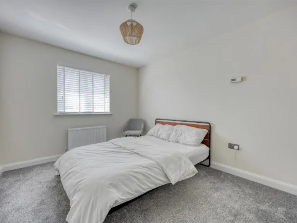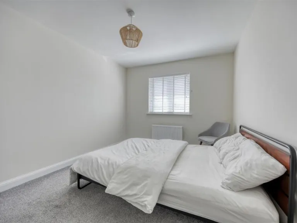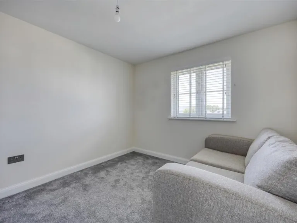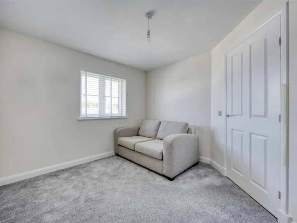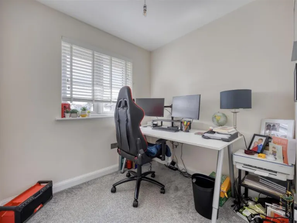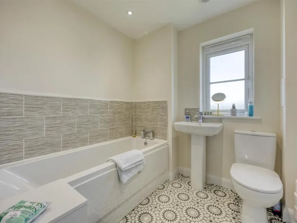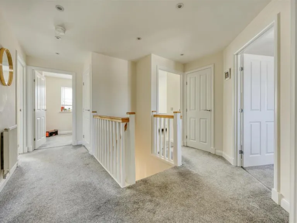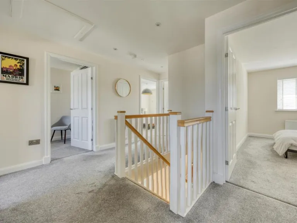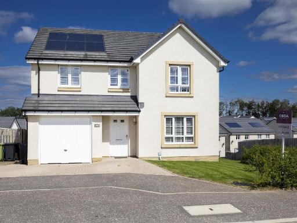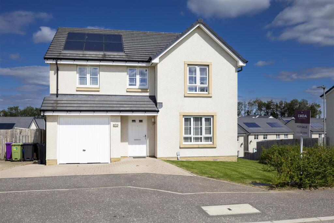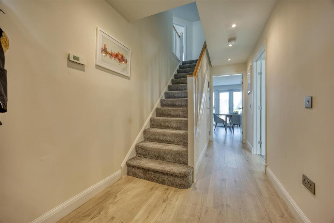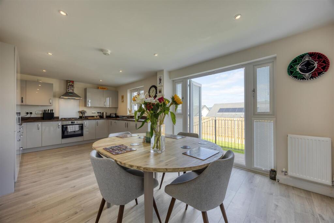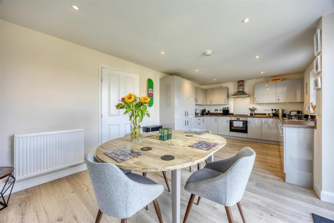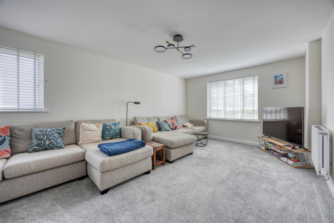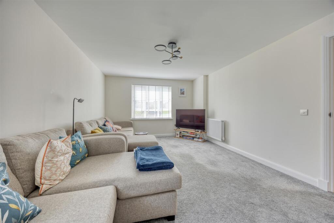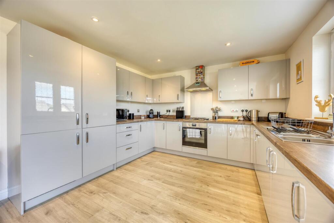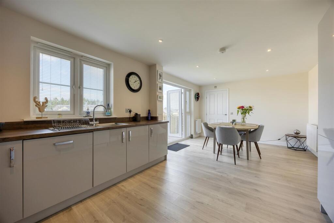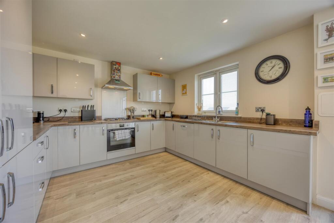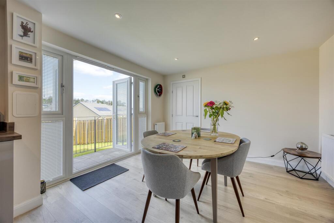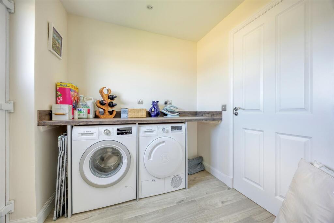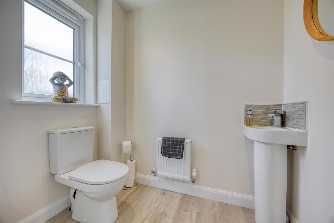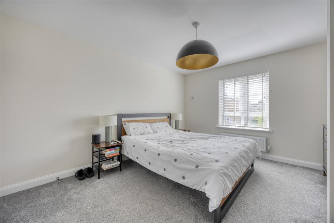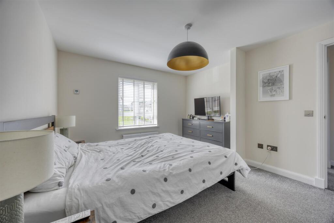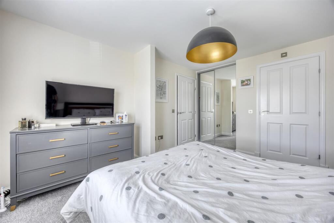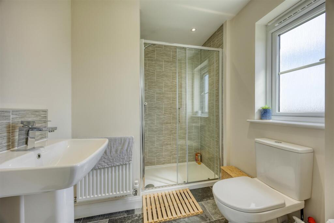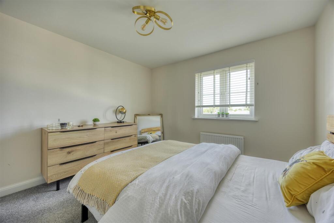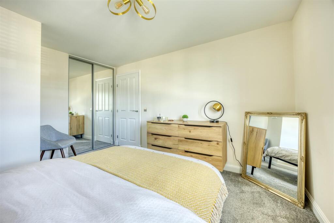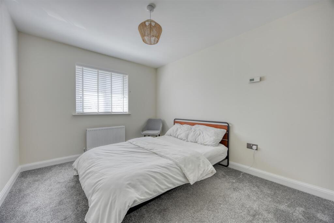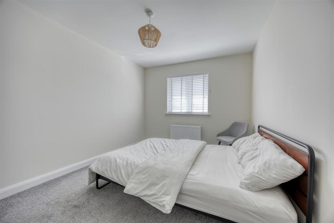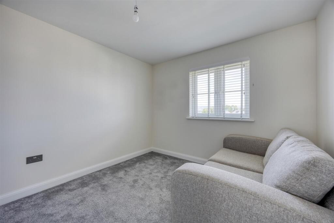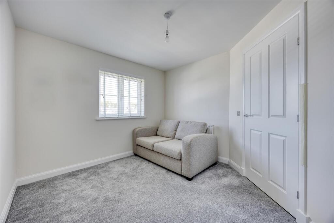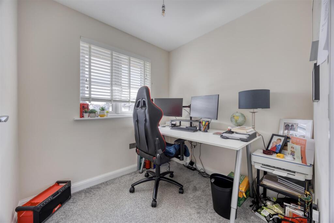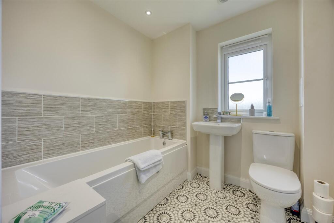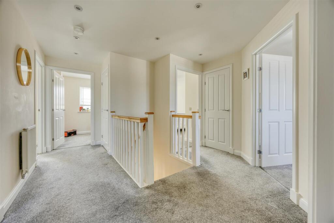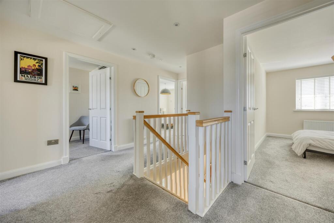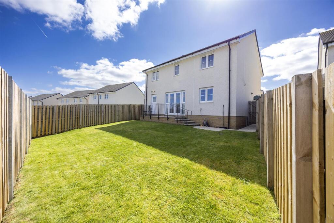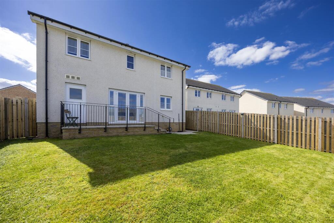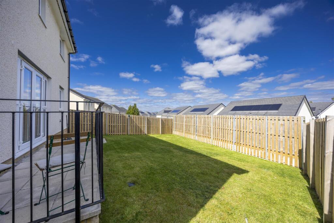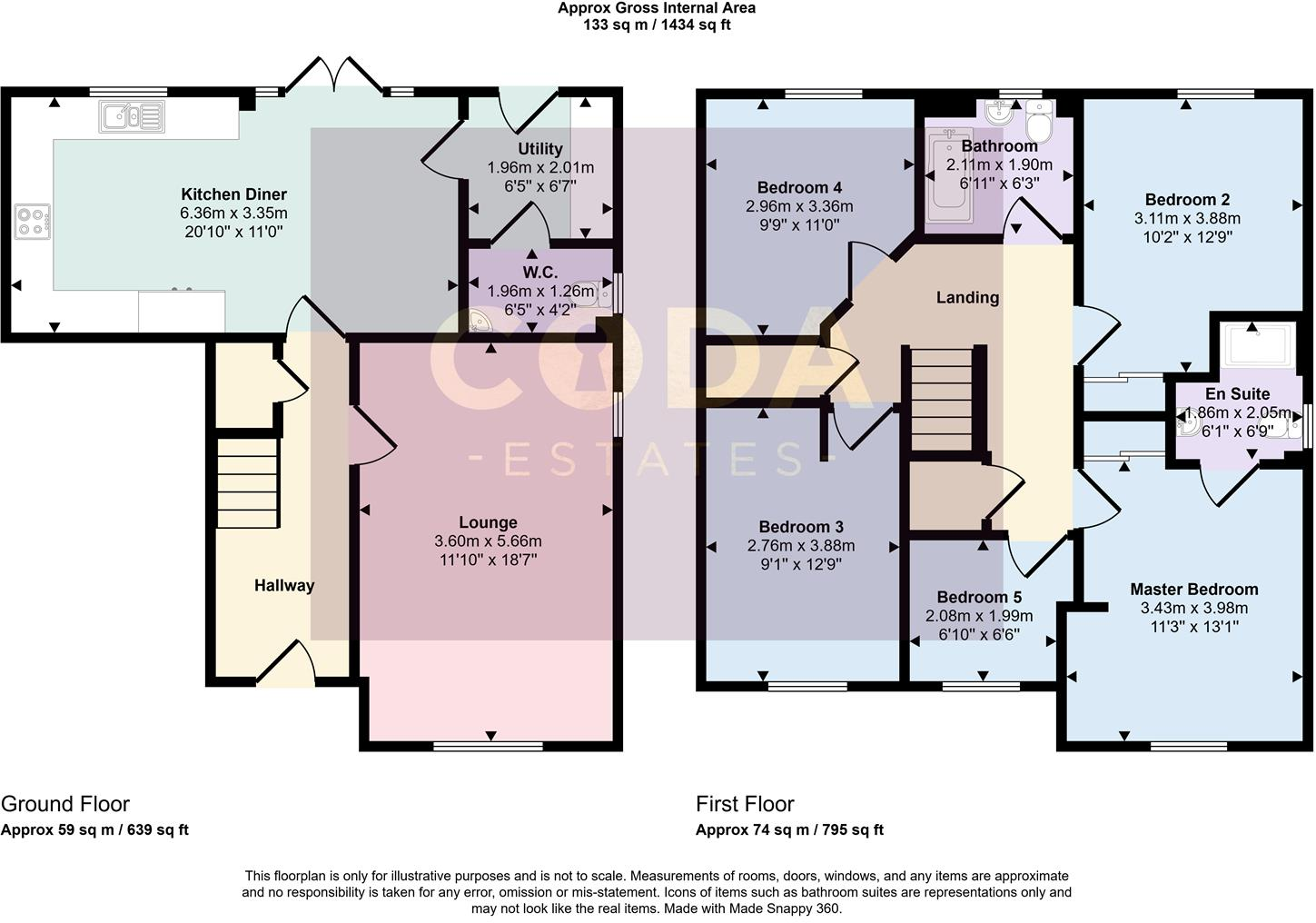Summary - 58, AUCHINLECK ROAD G33 1PN
5 bed 2 bath Detached
Move-in ready family living with parking and excellent commuter links.
- Five bedrooms including master with ensuite
- Spacious open-plan kitchen/dining with French doors
- Formal lounge and practical downstairs WC and utility
- Integral garage and wide driveway with multiple parking
- Solar panels and EER B; fast broadband and excellent mobile signal
- Rear garden fully turfed; low-maintenance but ready for landscaping
- Local area classified as deprived; check long-term resale factors
- Council tax stated as expensive; consider higher running costs
A well-presented five-bedroom detached family home arranged over two levels, The Crombie offers flexible living for growing households. The property feels bright and modern with a formal lounge, a large open-plan kitchen/dining area with French doors to the rear garden, and a useful utility and downstairs WC for everyday convenience. The master bedroom includes an ensuite and there are four further bedrooms plus a small fifth room currently used as an office.
Practical features include an integral garage, a wide driveway with multiple-car parking, solar panels and double glazing, and an Energy Efficiency Rating of B. Robroyston train station and the M80/M8 are within easy reach, while local shops and Wallacewell Primary School are close by — useful for commuting families and school runs.
Buyers should note a few material points: the listing records the property as “overall size: small” despite generous room dimensions and a total floor area of 1,434 sq ft; interested purchasers should check usable floor area against their needs. The local area is classified as deprived and council tax is described as expensive, which are relevant for running costs and long-term value considerations. The integral garage could be adapted to add living space, but any conversion would be subject to planning approvals.
Presented in largely move-in condition, this executive Barratt home provides a ready family layout with scope for modest upgrading or landscaping of the low-maintenance rear garden to suit a buyer’s tastes. Fast broadband and excellent mobile signal make the house suitable for home working and modern family life.
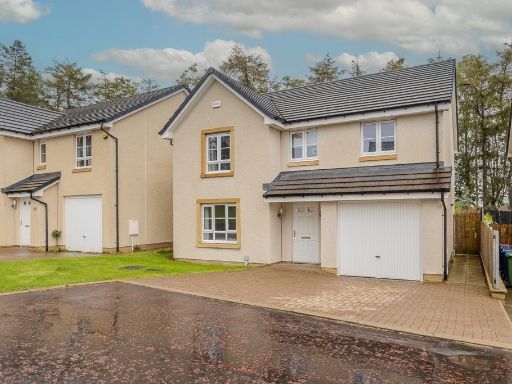 5 bedroom detached villa for sale in Ailsh Crescent, Robroyston, G33 1BL, G33 — £349,999 • 5 bed • 3 bath • 1149 ft²
5 bedroom detached villa for sale in Ailsh Crescent, Robroyston, G33 1BL, G33 — £349,999 • 5 bed • 3 bath • 1149 ft²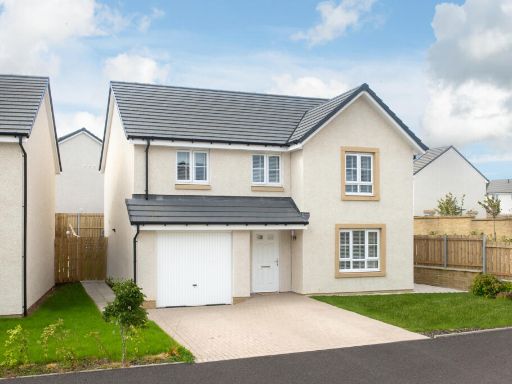 4 bedroom detached house for sale in Cumbernauld Road, Stepps,
Glasgow,
G33 6HP, G33 — £441,995 • 4 bed • 1 bath • 1156 ft²
4 bedroom detached house for sale in Cumbernauld Road, Stepps,
Glasgow,
G33 6HP, G33 — £441,995 • 4 bed • 1 bath • 1156 ft²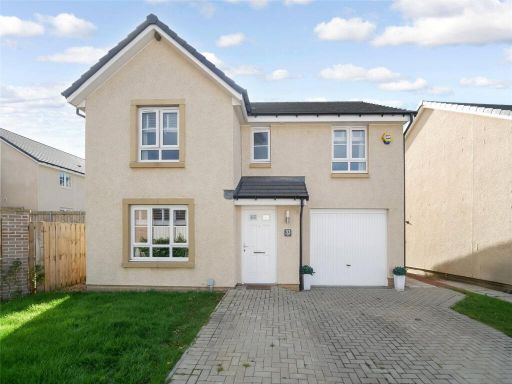 4 bedroom detached house for sale in Conacher Drive, Robroyston, Glasgow City, G33 — £335,000 • 4 bed • 2 bath
4 bedroom detached house for sale in Conacher Drive, Robroyston, Glasgow City, G33 — £335,000 • 4 bed • 2 bath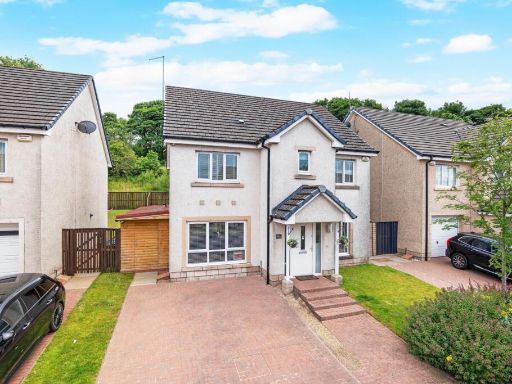 4 bedroom detached villa for sale in 98a Cortmalaw Crescent, Robroyston, G33 1TB, G33 — £399,000 • 4 bed • 3 bath • 1668 ft²
4 bedroom detached villa for sale in 98a Cortmalaw Crescent, Robroyston, G33 1TB, G33 — £399,000 • 4 bed • 3 bath • 1668 ft²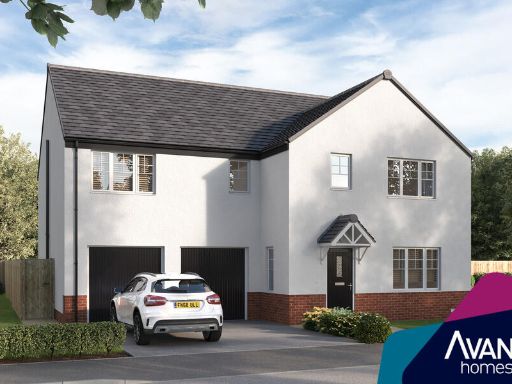 5 bedroom detached house for sale in Daffodil Drive
Robroyston
Glasgow
G33 6PQ, G33 — £532,995 • 5 bed • 1 bath • 2058 ft²
5 bedroom detached house for sale in Daffodil Drive
Robroyston
Glasgow
G33 6PQ, G33 — £532,995 • 5 bed • 1 bath • 2058 ft²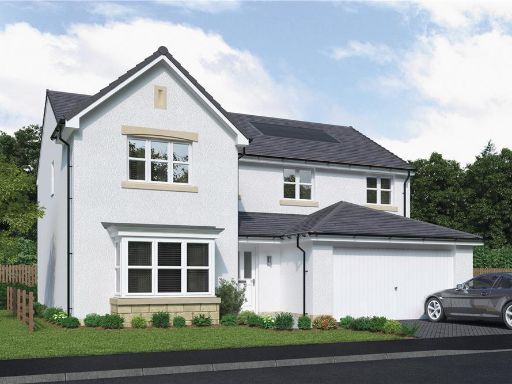 5 bedroom detached house for sale in Off Constarry Road,
Croy,
North Lanarkshire,
G65 9HY, G65 — £489,000 • 5 bed • 1 bath
5 bedroom detached house for sale in Off Constarry Road,
Croy,
North Lanarkshire,
G65 9HY, G65 — £489,000 • 5 bed • 1 bath