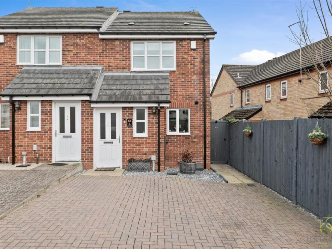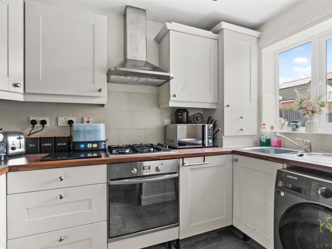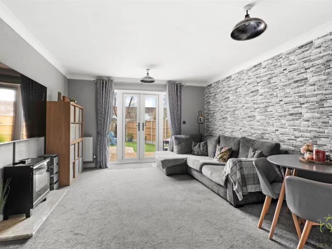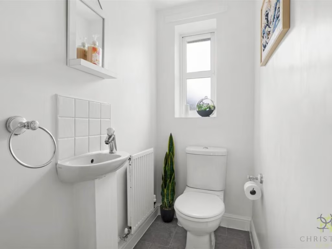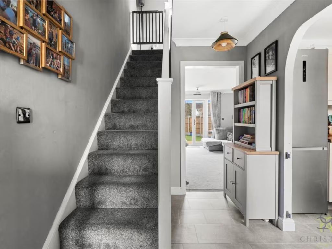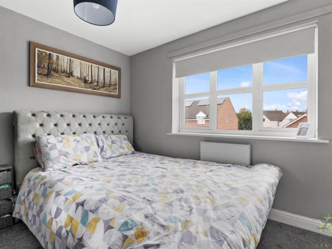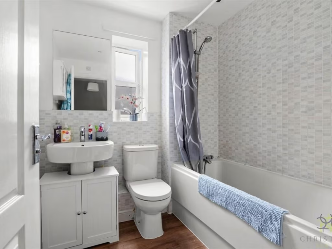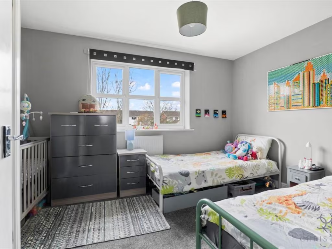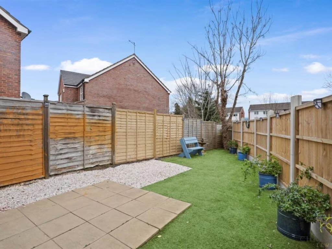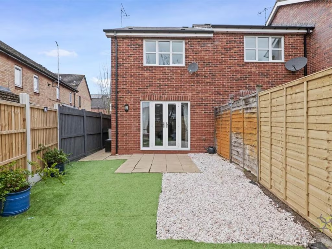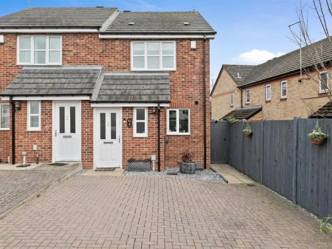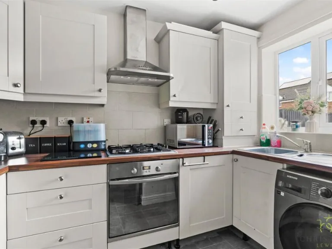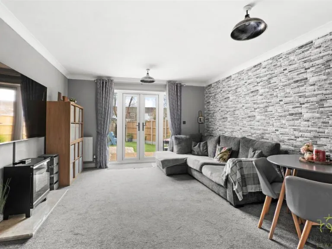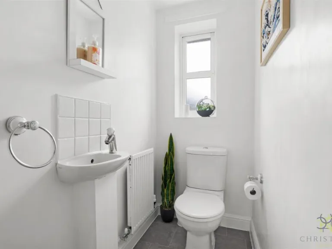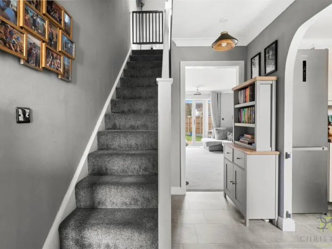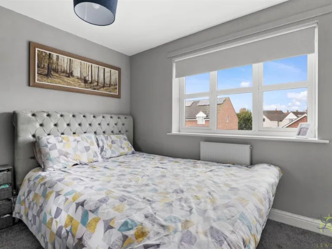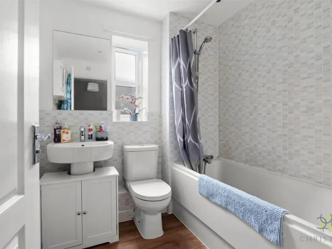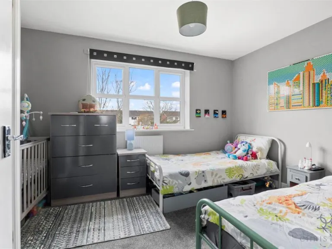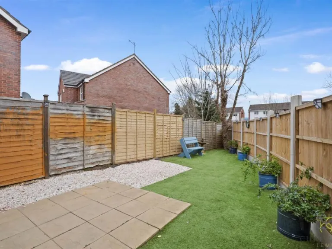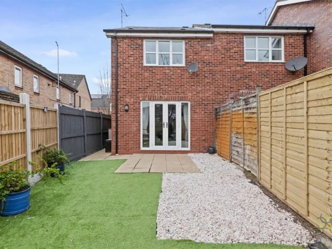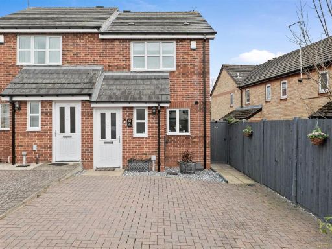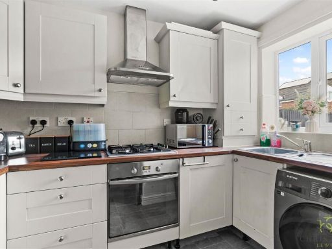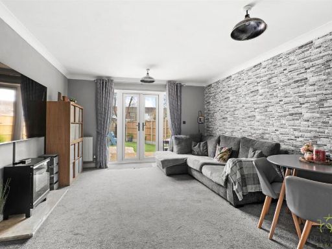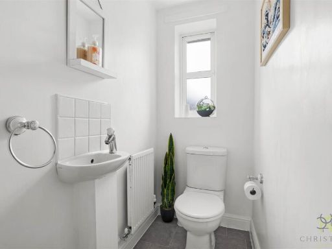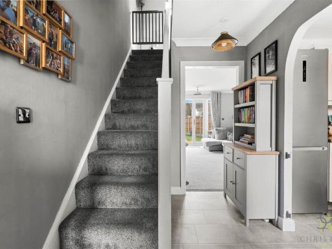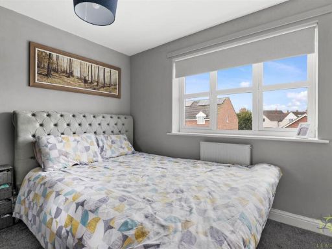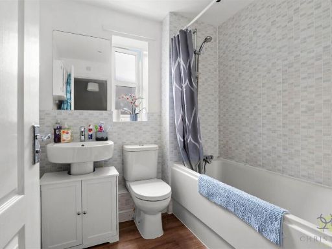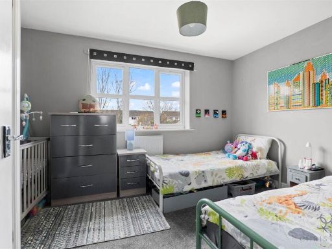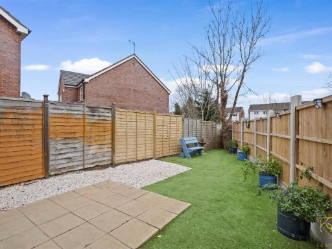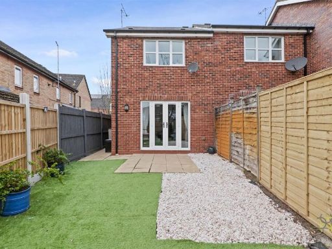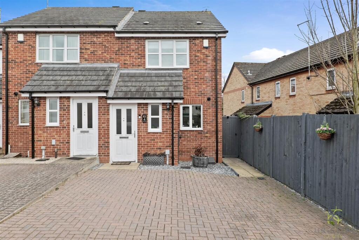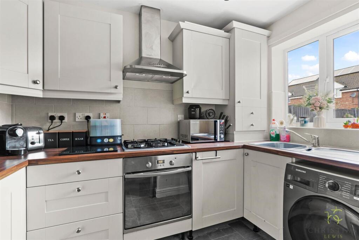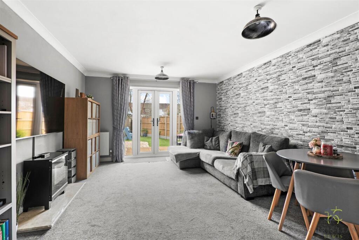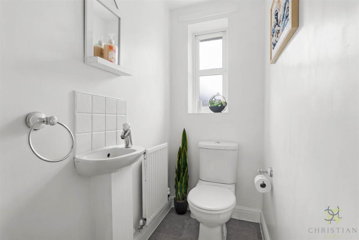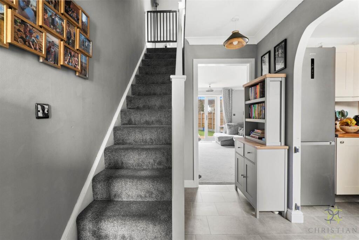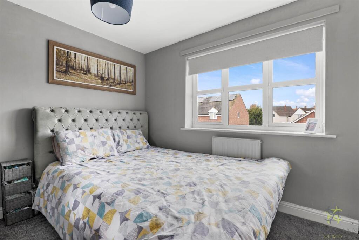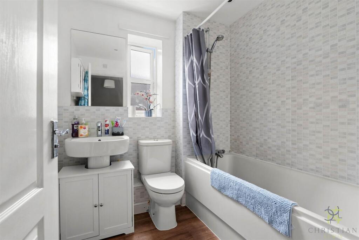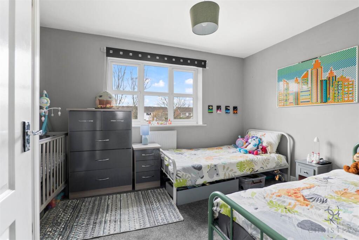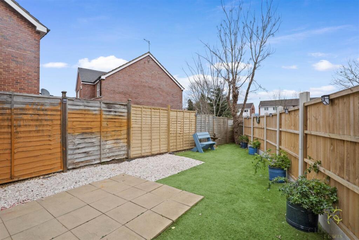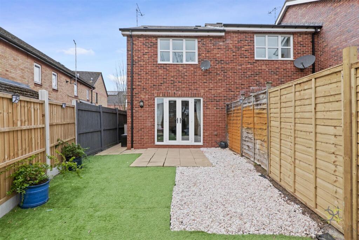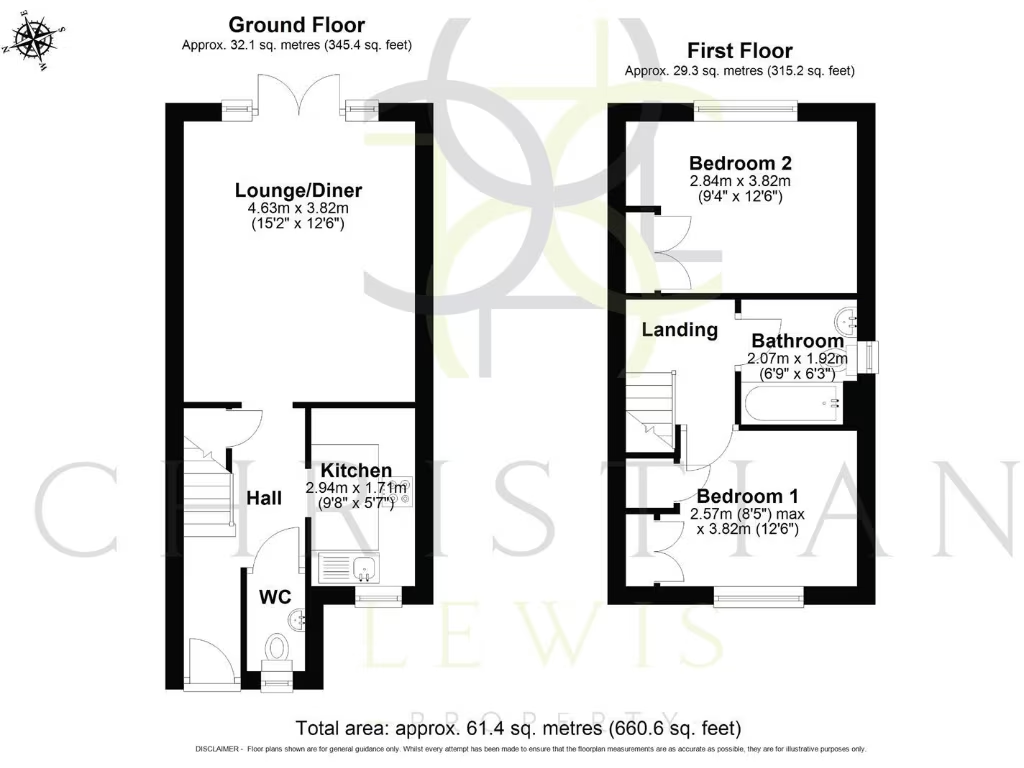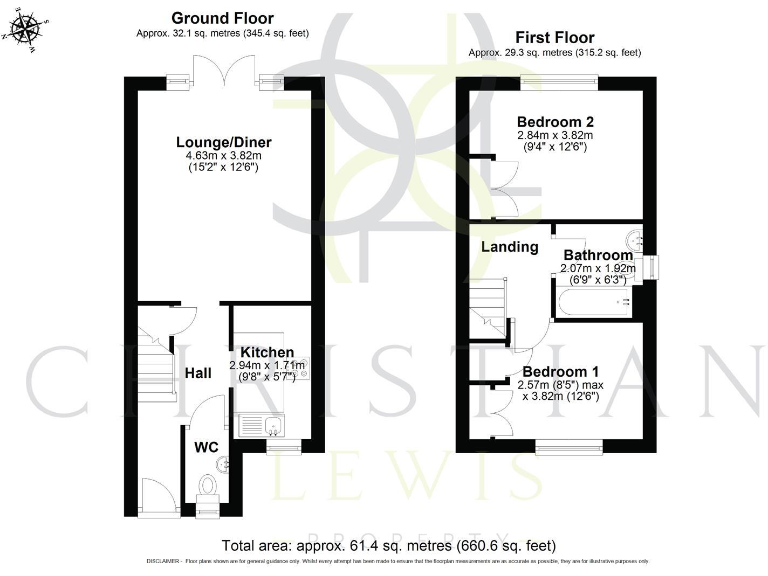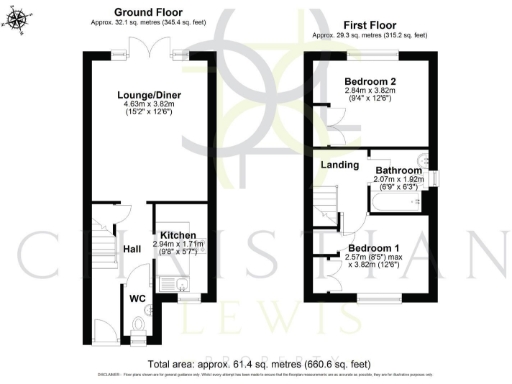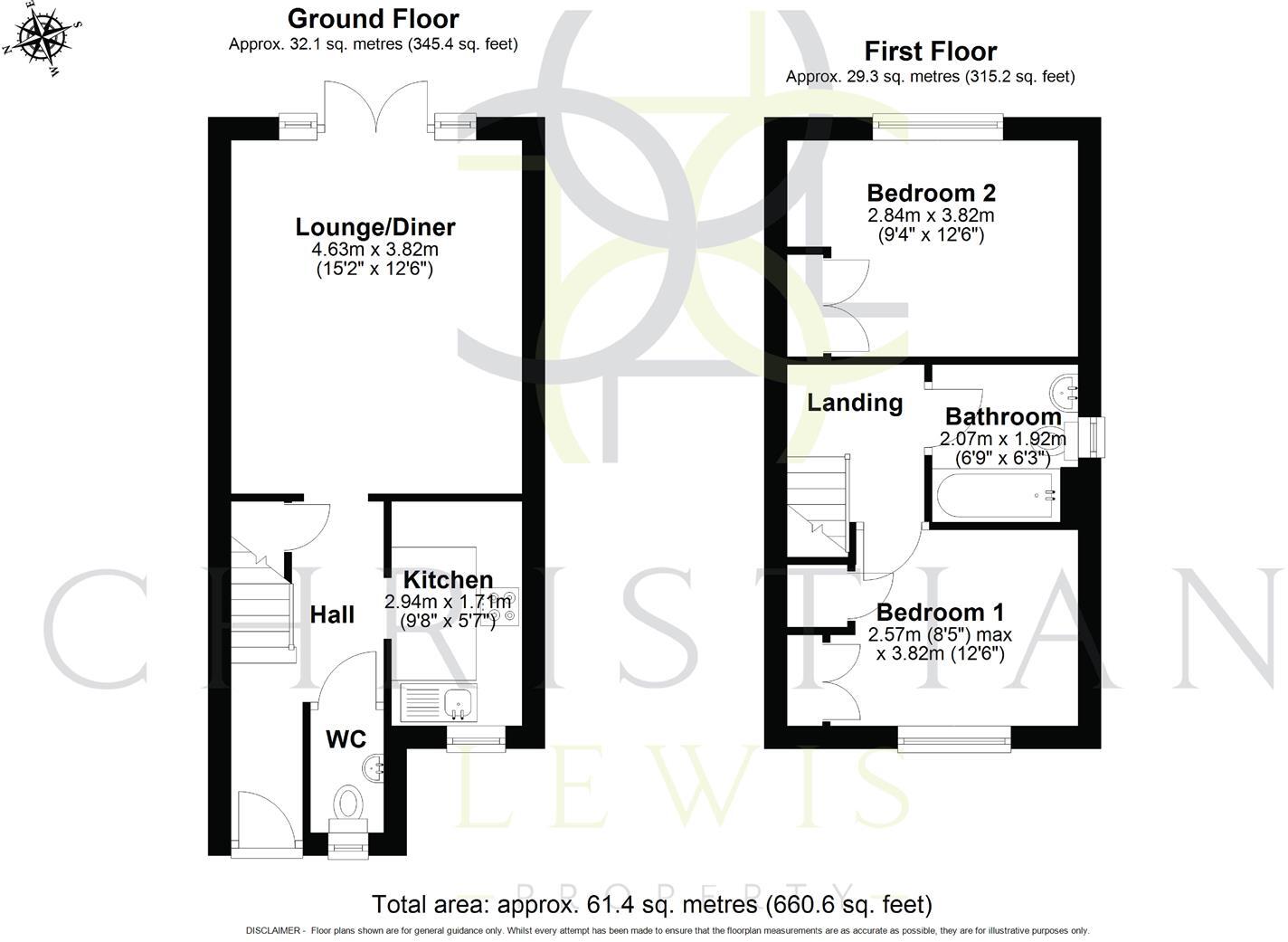Summary - 4, Lunns Gardens, EVESHAM WR11 2RR
**Standout Features:**
- Modern two-bedroom end-terrace home
- Quiet cul-de-sac location, near town centre
- Bright lounge with double doors opening to a private garden
- Off-road parking available
- Spacious bedrooms with fitted wardrobes
- Freehold tenure
**Summary:**
Discover your ideal home in this charming two-bedroom end-terrace property, perfect for first-time buyers and investors alike. Nestled in a peaceful cul-de-sac, this modern home boasts a bright and airy lounge that opens onto a private, low-maintenance rear garden with patio and artificial turf—perfect for relaxing or entertaining. The contemporary kitchen features integrated appliances and ample storage, catering perfectly to modern living.
Upstairs, you’ll find two generously sized bedrooms, both fitted with wardrobes, and a well-appointed family bathroom. With off-street parking included, this property is not just a beautiful space but a practical choice for your lifestyle. Set against the backdrop of reputable local schools and essential amenities nearby, seize the opportunity to make this comfortable retreat your own. Act fast—properties like this don’t stay on the market long!
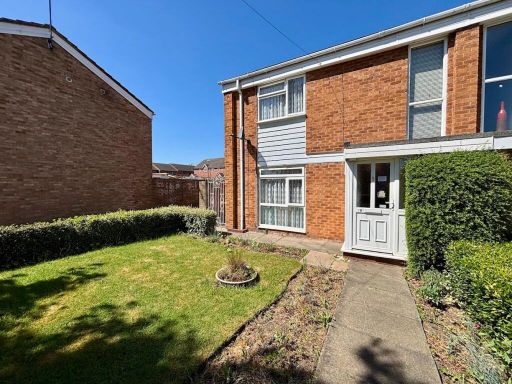 2 bedroom end of terrace house for sale in Blossomfield Close, Evesham, Worcestershire, WR11 — £197,000 • 2 bed • 1 bath • 982 ft²
2 bedroom end of terrace house for sale in Blossomfield Close, Evesham, Worcestershire, WR11 — £197,000 • 2 bed • 1 bath • 982 ft²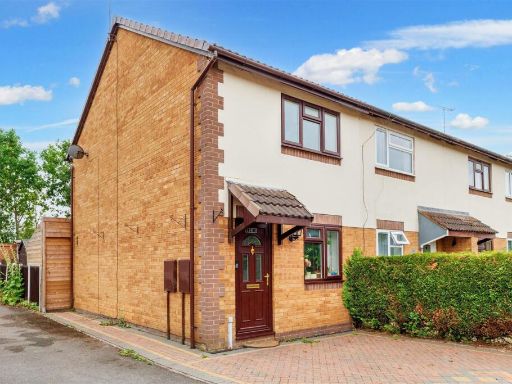 2 bedroom end of terrace house for sale in St. Philips Drive, Evesham, WR11 — £230,000 • 2 bed • 1 bath • 590 ft²
2 bedroom end of terrace house for sale in St. Philips Drive, Evesham, WR11 — £230,000 • 2 bed • 1 bath • 590 ft²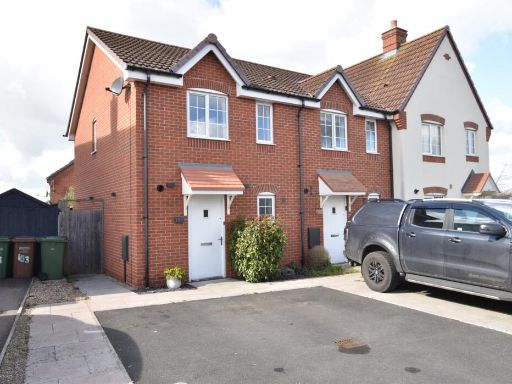 2 bedroom end of terrace house for sale in Crump Way, Evesham, Worcestershire, WR11 — £235,000 • 2 bed • 1 bath • 847 ft²
2 bedroom end of terrace house for sale in Crump Way, Evesham, Worcestershire, WR11 — £235,000 • 2 bed • 1 bath • 847 ft²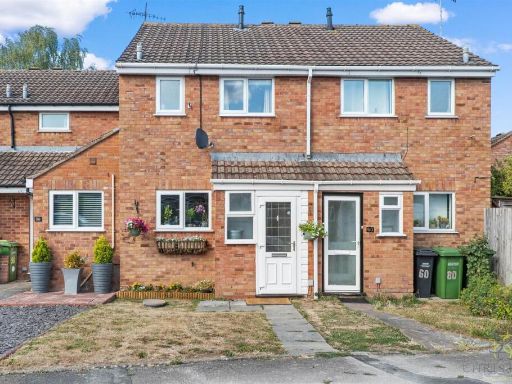 2 bedroom terraced house for sale in Forest Gate, Evesham, WR11 — £200,000 • 2 bed • 1 bath • 653 ft²
2 bedroom terraced house for sale in Forest Gate, Evesham, WR11 — £200,000 • 2 bed • 1 bath • 653 ft²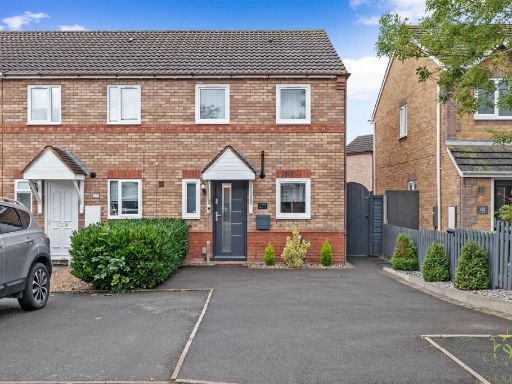 2 bedroom end of terrace house for sale in St. Philips Drive, Evesham, WR11 — £240,000 • 2 bed • 1 bath • 673 ft²
2 bedroom end of terrace house for sale in St. Philips Drive, Evesham, WR11 — £240,000 • 2 bed • 1 bath • 673 ft²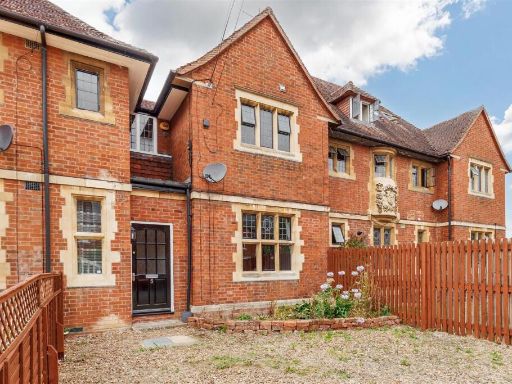 2 bedroom terraced house for sale in Burlingham Court, Evesham, WR11 — £225,000 • 2 bed • 1 bath • 796 ft²
2 bedroom terraced house for sale in Burlingham Court, Evesham, WR11 — £225,000 • 2 bed • 1 bath • 796 ft²