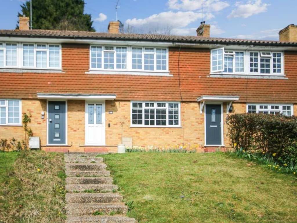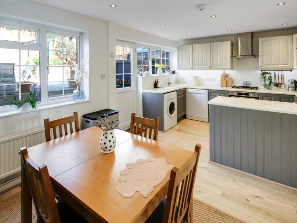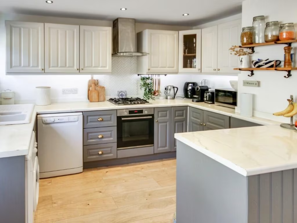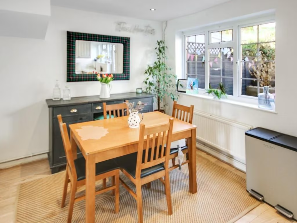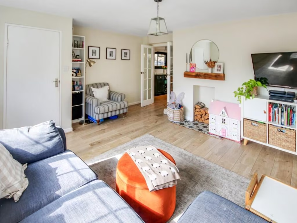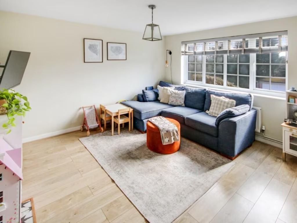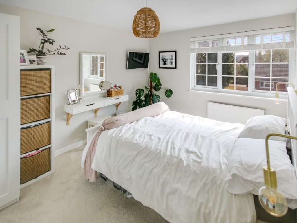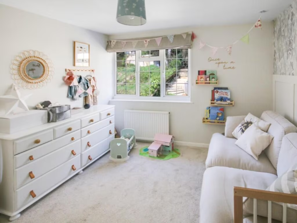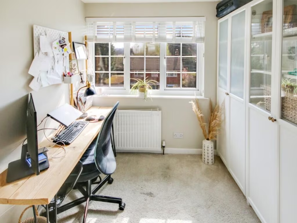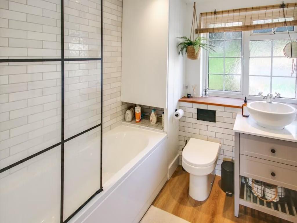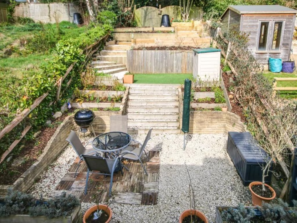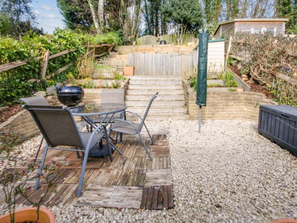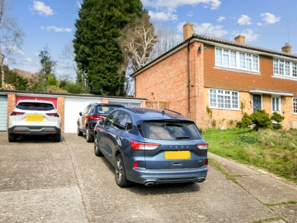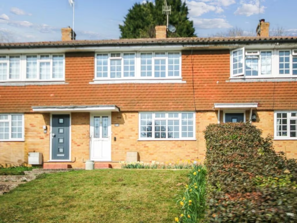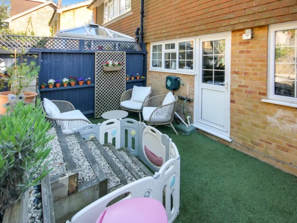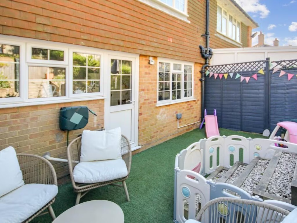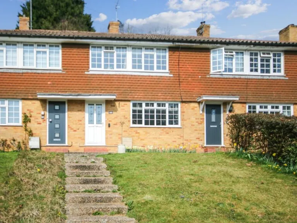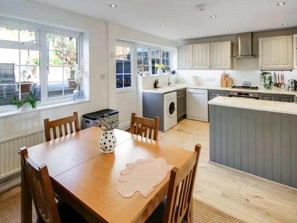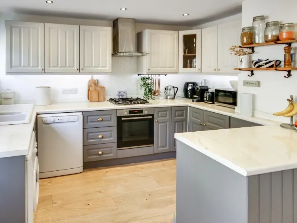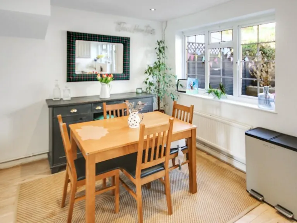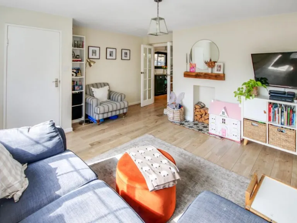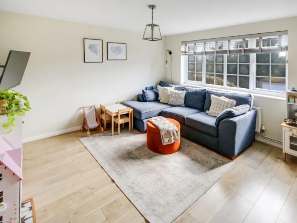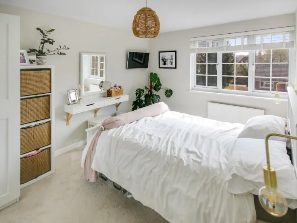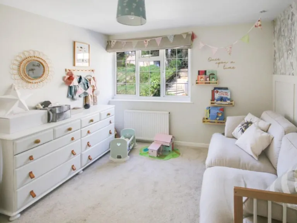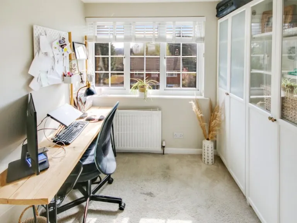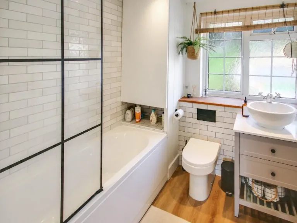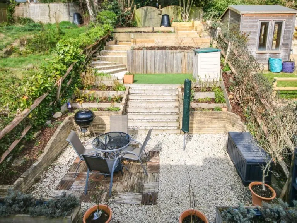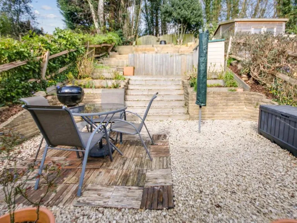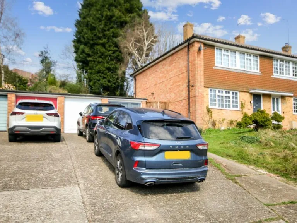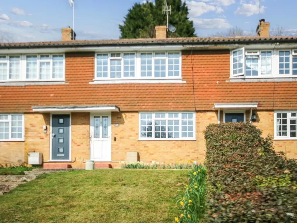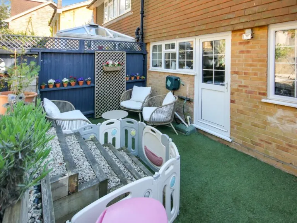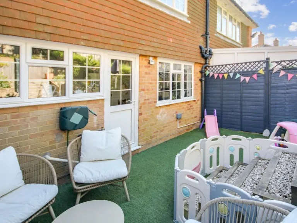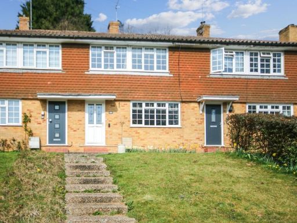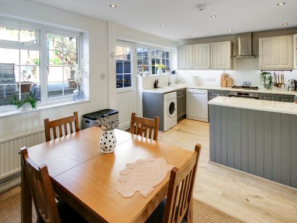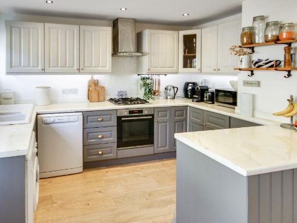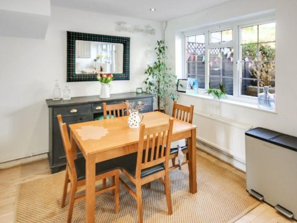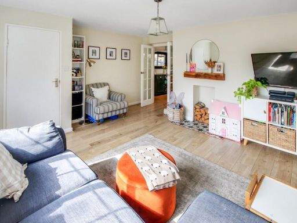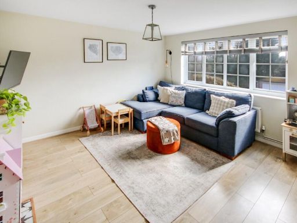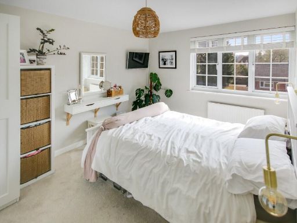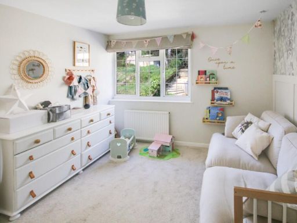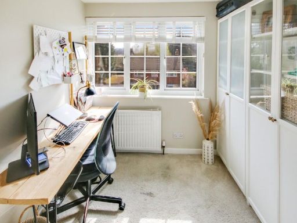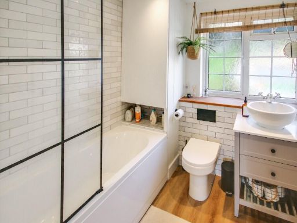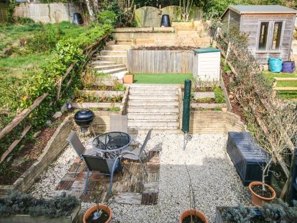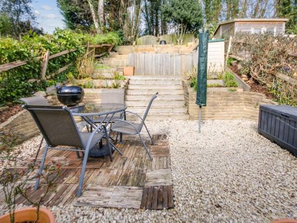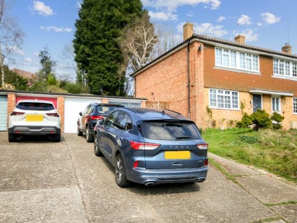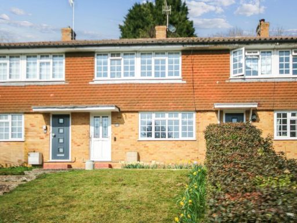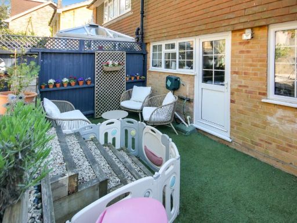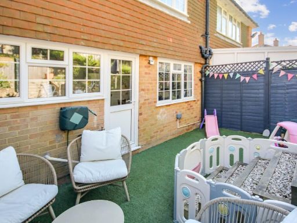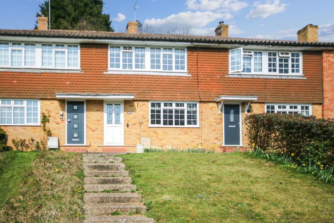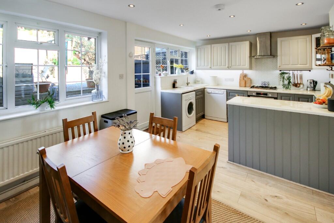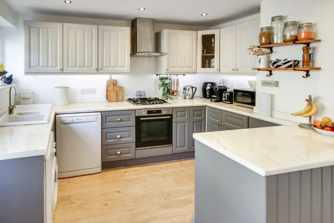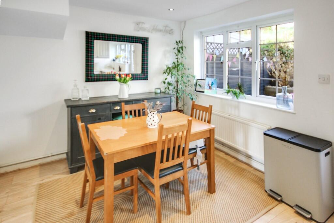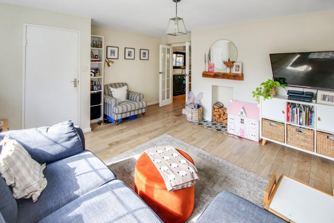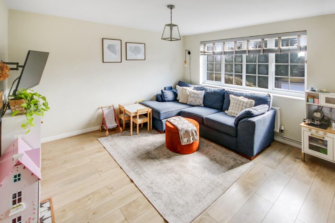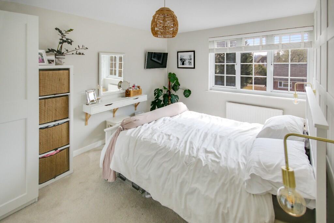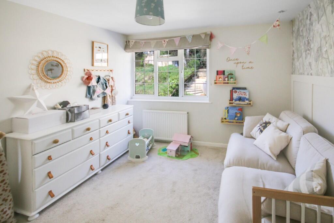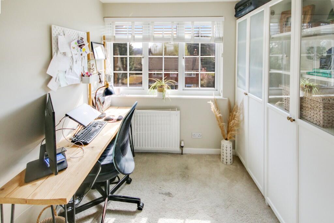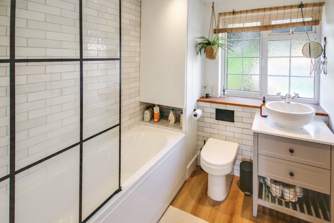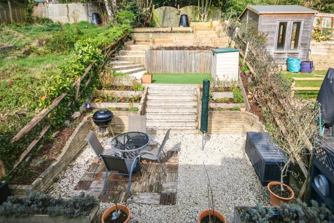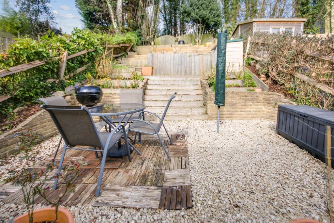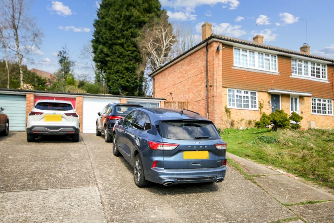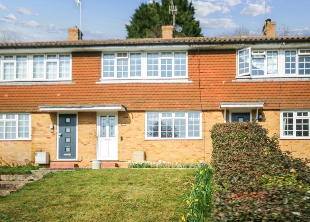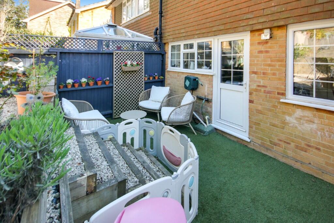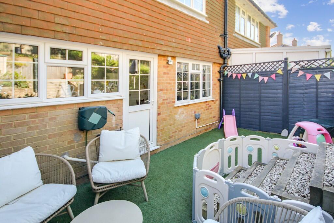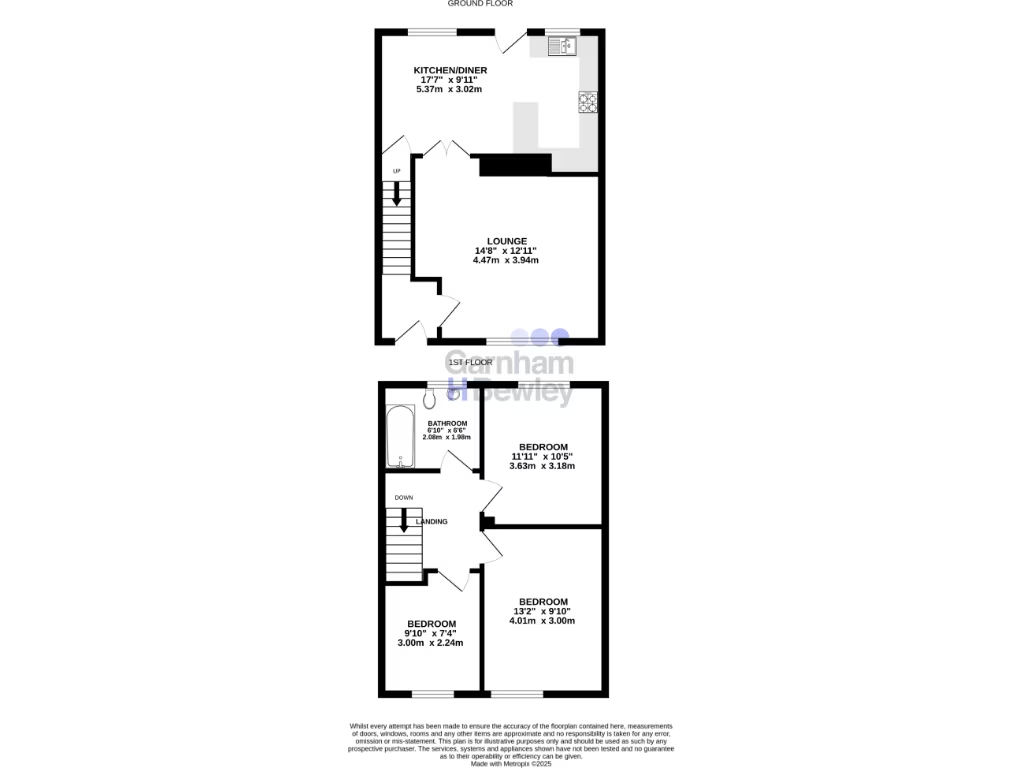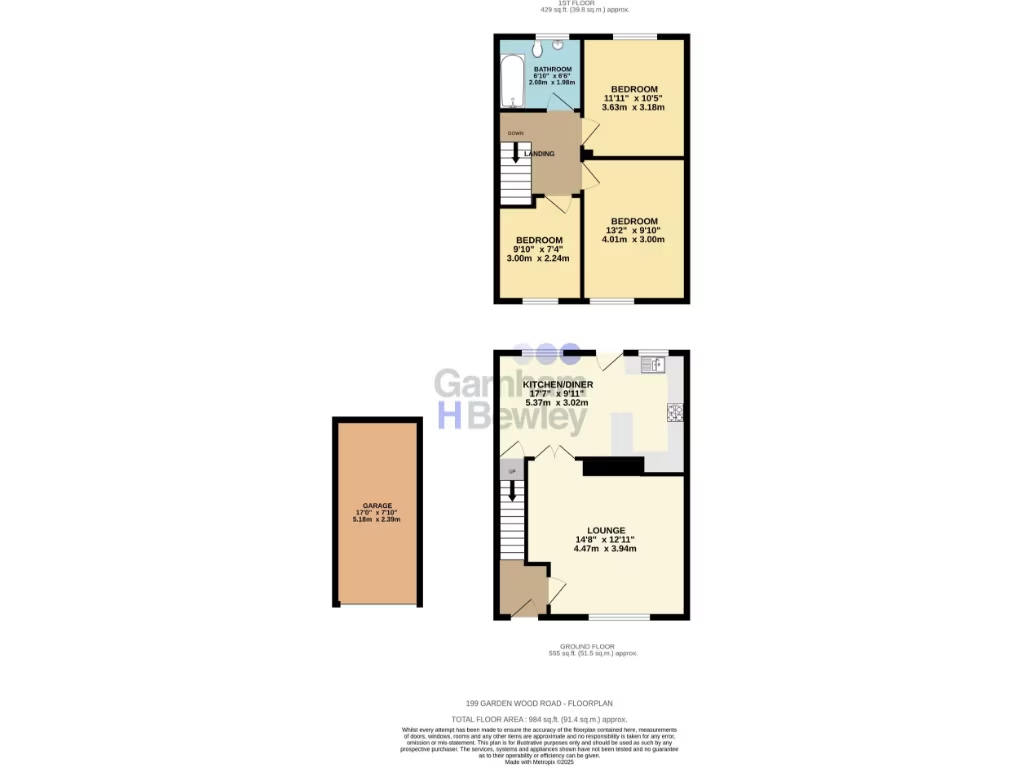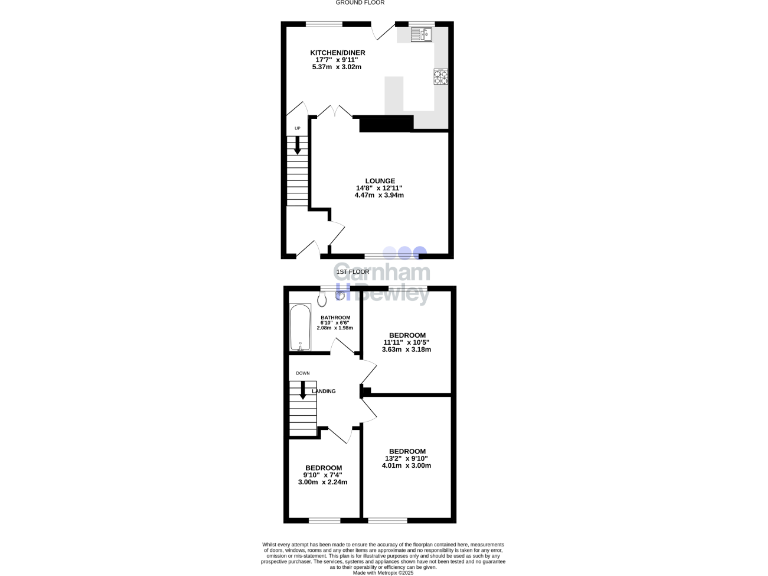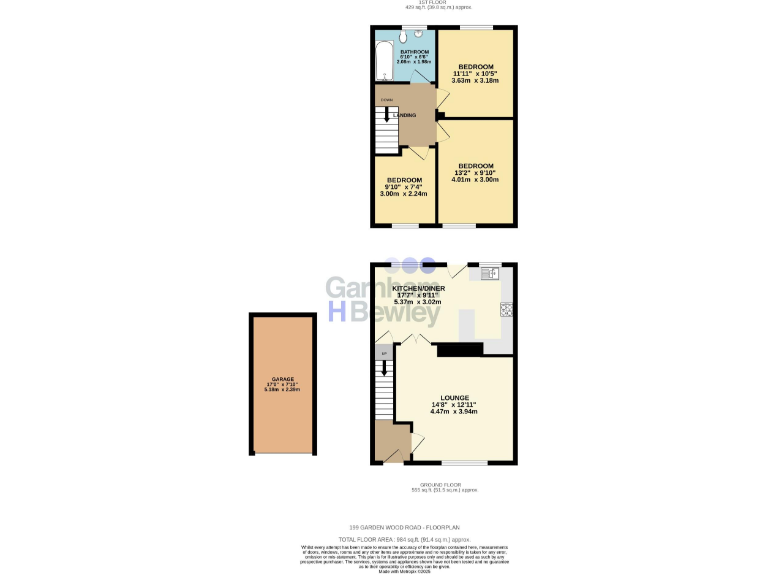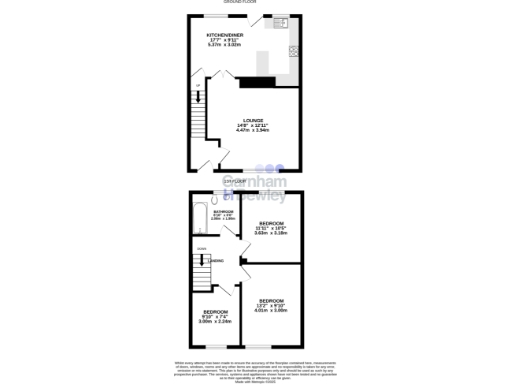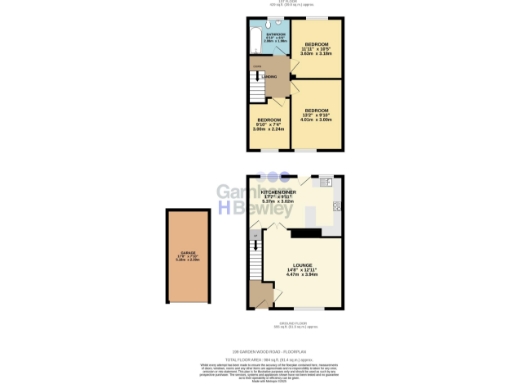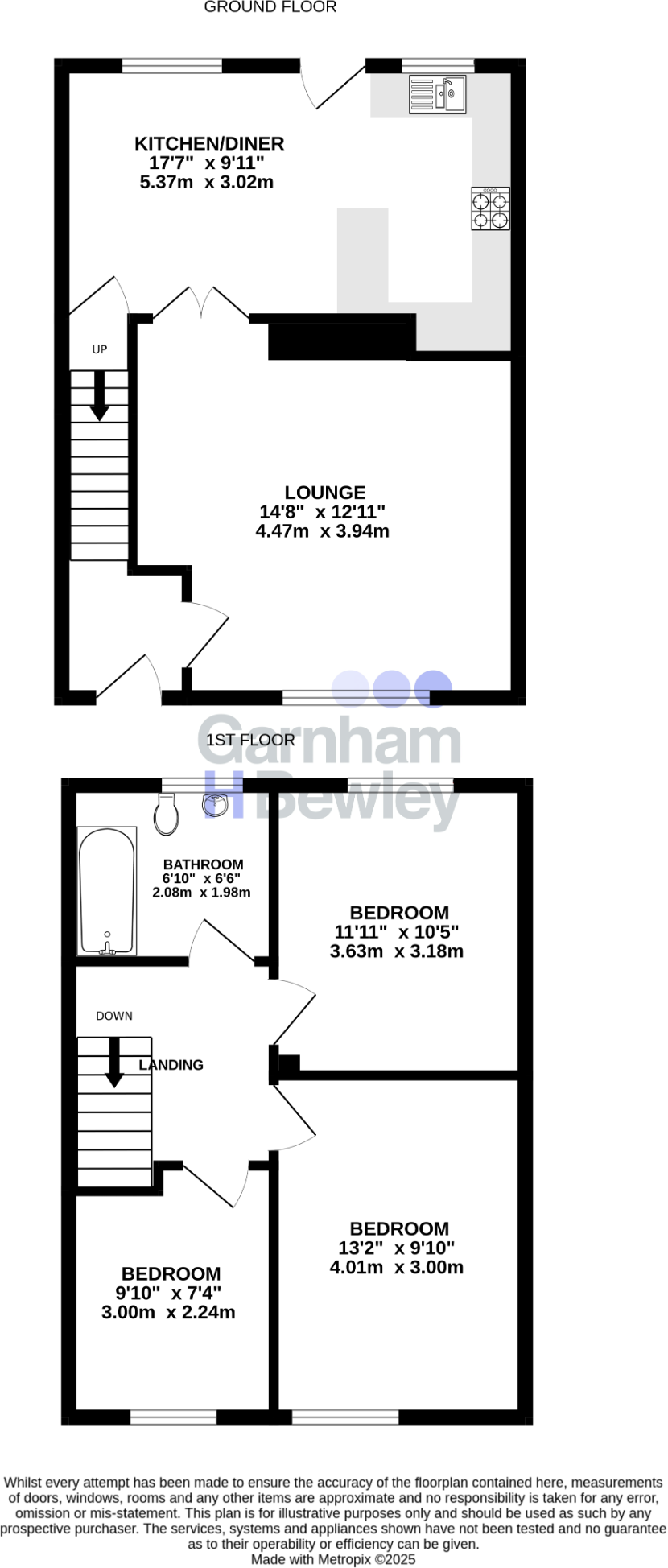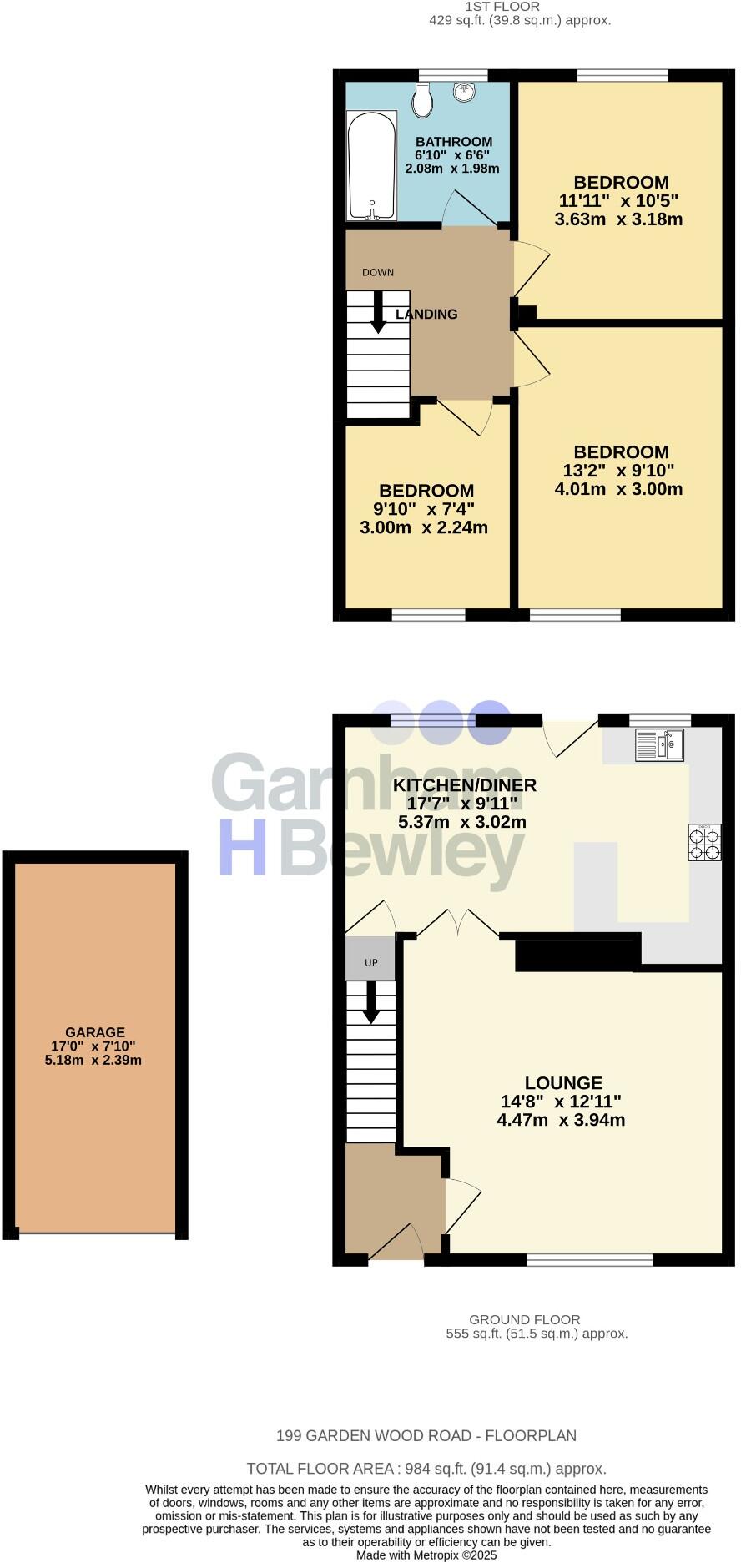Summary - 199 GARDEN WOOD ROAD EAST GRINSTEAD RH19 1SH
3 bed 1 bath Terraced
Move-in-ready family home with garage and easy station access.
Three double bedrooms
Refitted family bathroom (bath with shower over)
Open-plan kitchen/diner with garden access
Driveway for two cars plus attached garage
Tiered, landscaped rear garden (low maintenance seating areas)
Freehold; average-sized house ~984 sq ft
Small plot; limited extension/outsider space
Local area records higher-than-average crime
A well-presented three-bedroom mid-terraced home on Garden Wood Road, arranged over two floors and offered freehold. The ground floor flows from a bright front lounge into a modern open-plan kitchen/diner with direct access to a tiered, landscaped rear garden — ideal for family dining and outdoor play. Driveway parking for two cars and an attached garage are useful extras in a town setting.
Upstairs are three double bedrooms and a recently refitted family bathroom with bath and shower over. The accommodation is practical and move-in ready, with laminate flooring through much of the ground floor and neutral decoration throughout. At around 984 sq ft this is an average-sized family home that will suit buyers wanting straightforward, low-fuss living close to schools and transport.
Location is a strength: East Grinstead town centre amenities and the mainline railway station are within easy reach, making commuting manageable. Nearby primary and secondary schools (Ofsted rated Good) add family appeal. Broadband and mobile signal are strong.
Worth noting plainly: the property sits on a relatively small plot and is a typical post‑war terrace, so external space and extension potential are limited. The local area records higher-than-average crime levels, which some buyers may wish to investigate further. There is a single family bathroom serving three bedrooms.
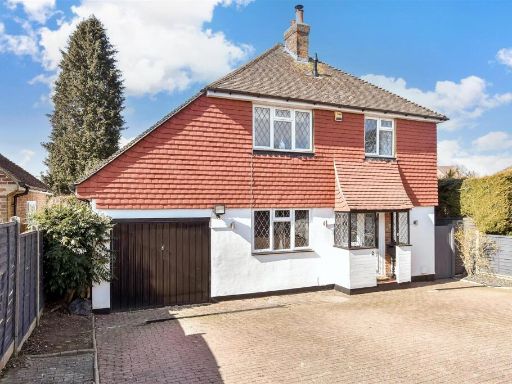 4 bedroom detached house for sale in Garden Wood Road, East Grinstead, West Sussex, RH19 — £615,000 • 4 bed • 2 bath • 1324 ft²
4 bedroom detached house for sale in Garden Wood Road, East Grinstead, West Sussex, RH19 — £615,000 • 4 bed • 2 bath • 1324 ft²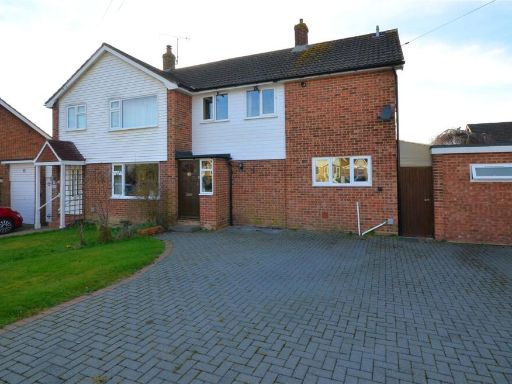 4 bedroom semi-detached house for sale in Milton Crescent, East Grinstead, West Sussex, RH19 — £420,000 • 4 bed • 1 bath • 872 ft²
4 bedroom semi-detached house for sale in Milton Crescent, East Grinstead, West Sussex, RH19 — £420,000 • 4 bed • 1 bath • 872 ft²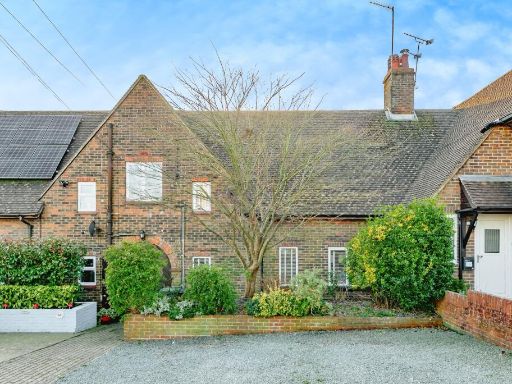 3 bedroom terraced house for sale in Copyhold Road, East Grinstead, RH19 — £350,000 • 3 bed • 1 bath • 829 ft²
3 bedroom terraced house for sale in Copyhold Road, East Grinstead, RH19 — £350,000 • 3 bed • 1 bath • 829 ft²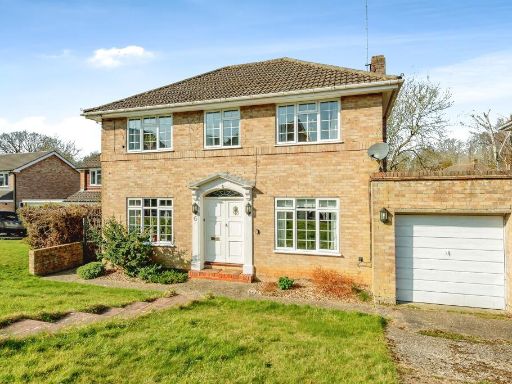 4 bedroom detached house for sale in Milton Crescent, East Grinstead, RH19 — £600,000 • 4 bed • 1 bath • 1055 ft²
4 bedroom detached house for sale in Milton Crescent, East Grinstead, RH19 — £600,000 • 4 bed • 1 bath • 1055 ft²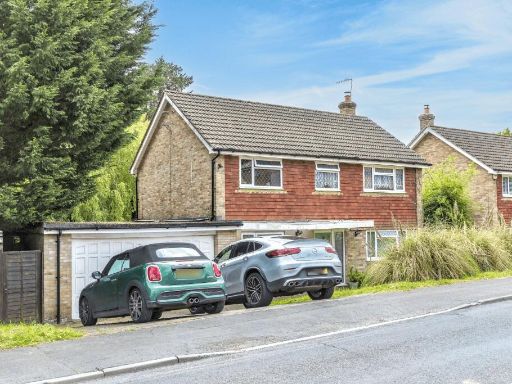 4 bedroom detached house for sale in Garden Wood Road, East Grinstead, RH19 — £575,000 • 4 bed • 1 bath • 1645 ft²
4 bedroom detached house for sale in Garden Wood Road, East Grinstead, RH19 — £575,000 • 4 bed • 1 bath • 1645 ft²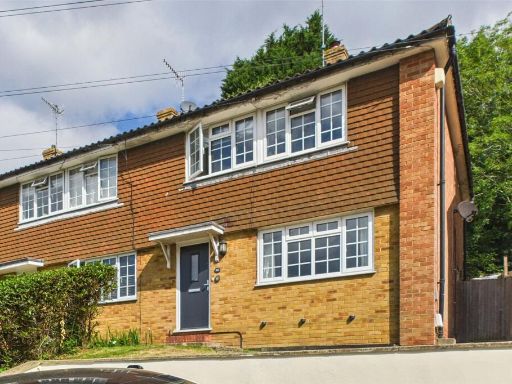 3 bedroom end of terrace house for sale in Garden Wood Road, East Grinstead, West Sussex, RH19 — £465,000 • 3 bed • 1 bath • 940 ft²
3 bedroom end of terrace house for sale in Garden Wood Road, East Grinstead, West Sussex, RH19 — £465,000 • 3 bed • 1 bath • 940 ft²