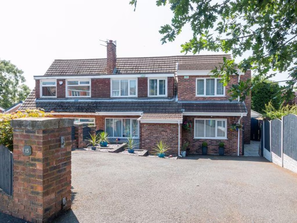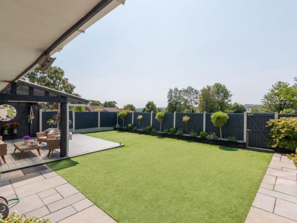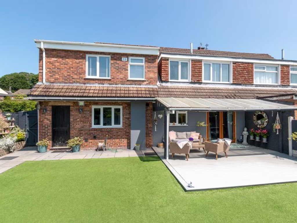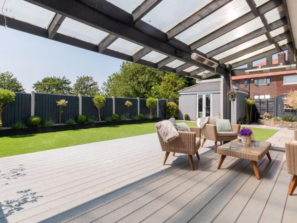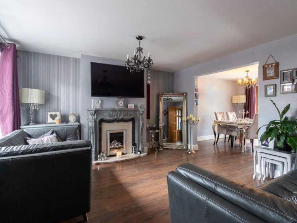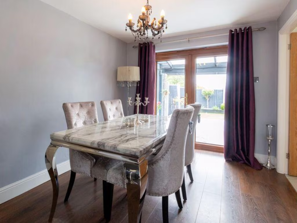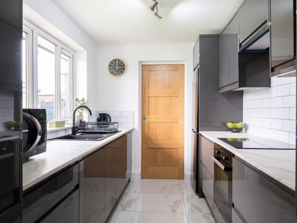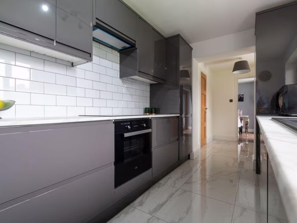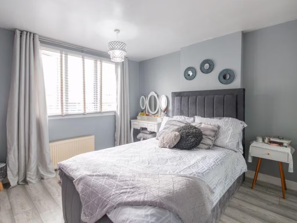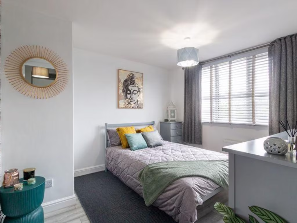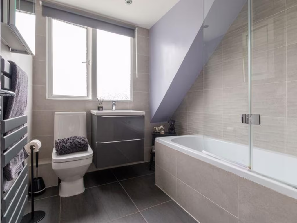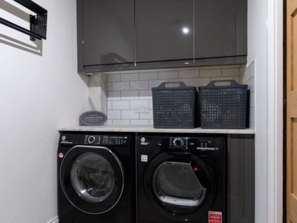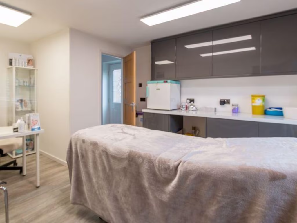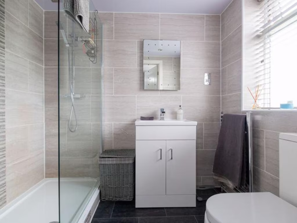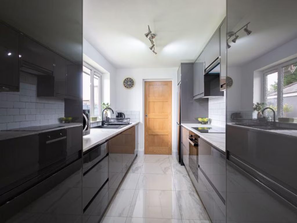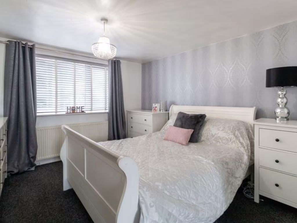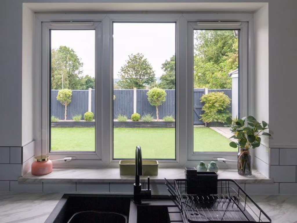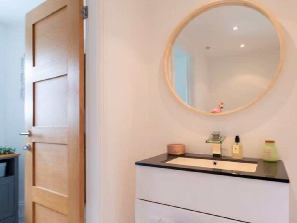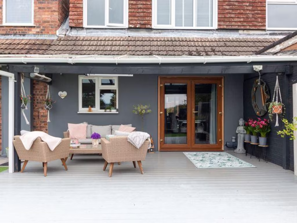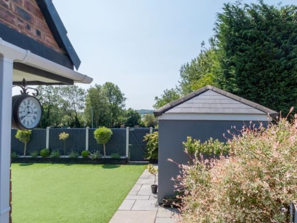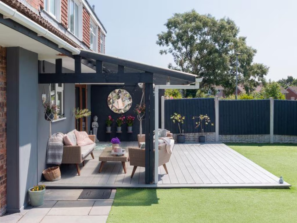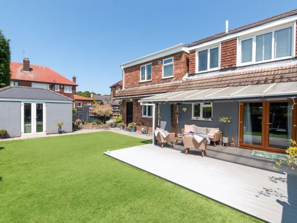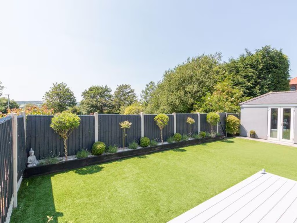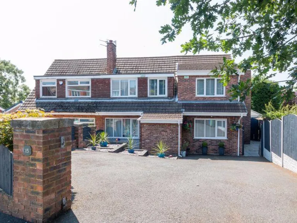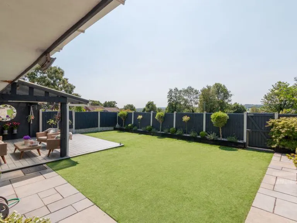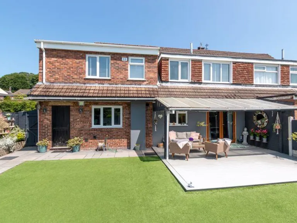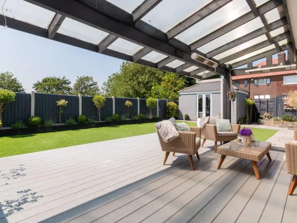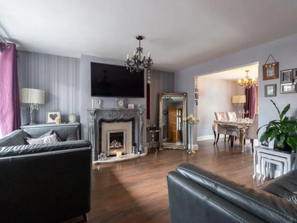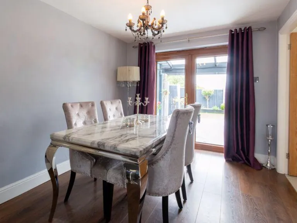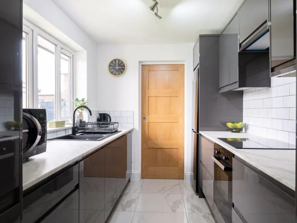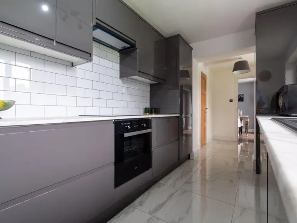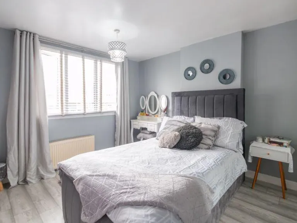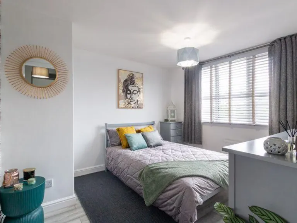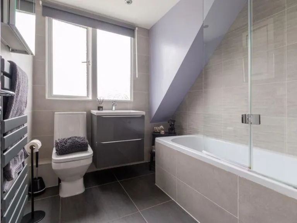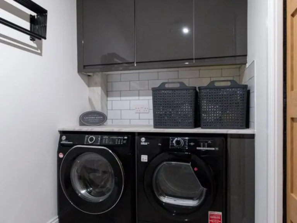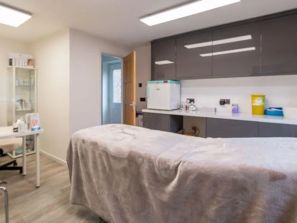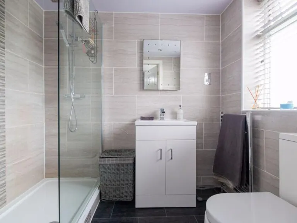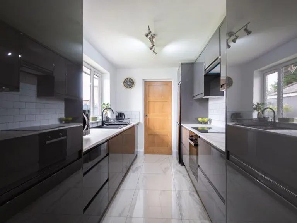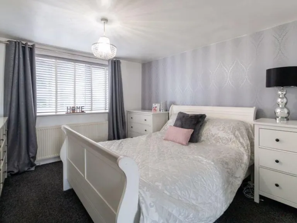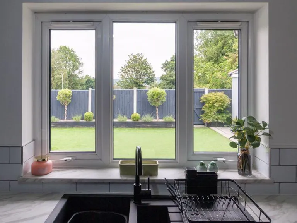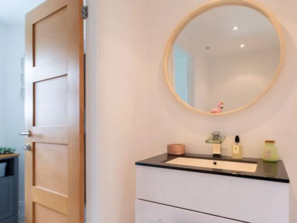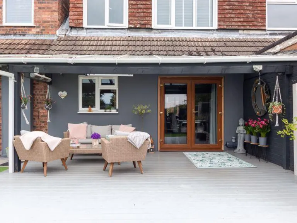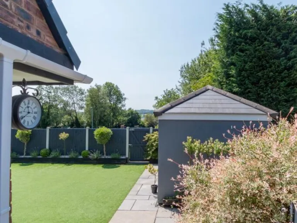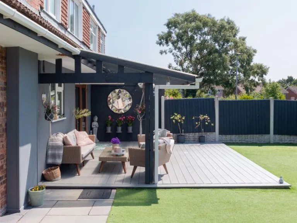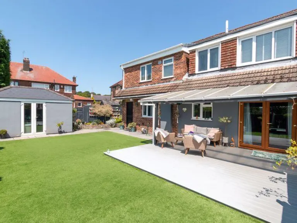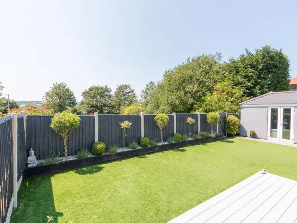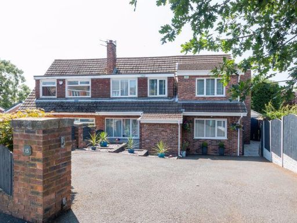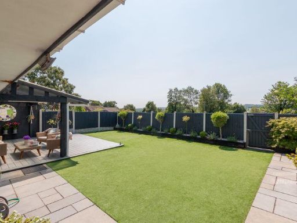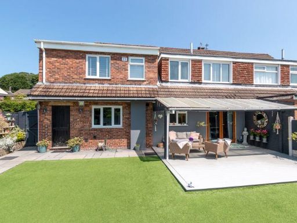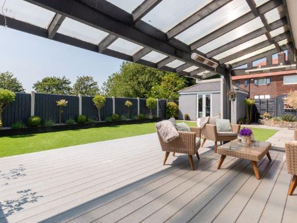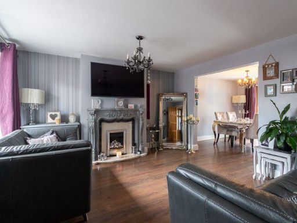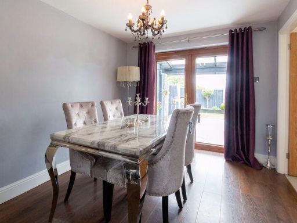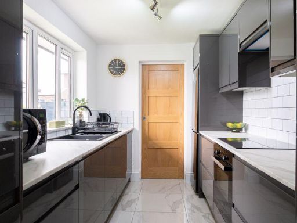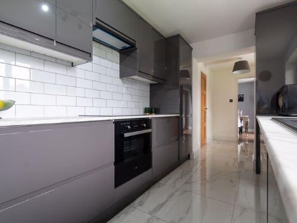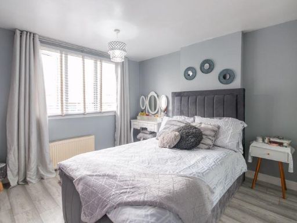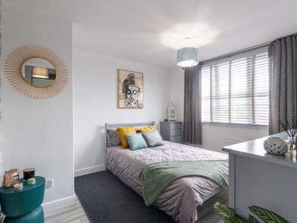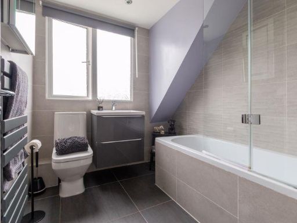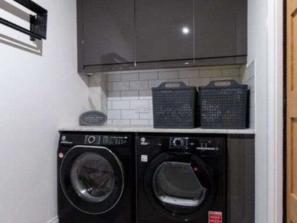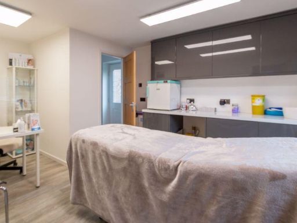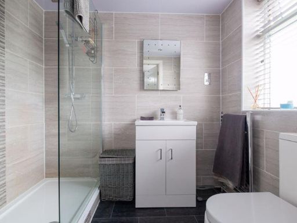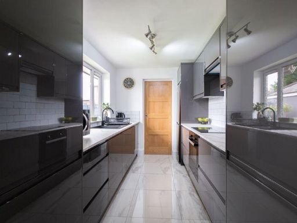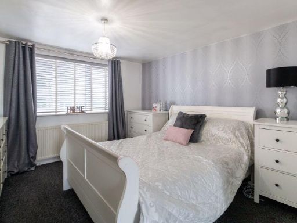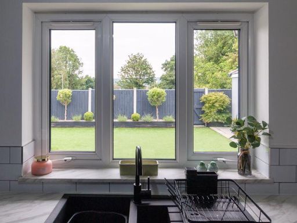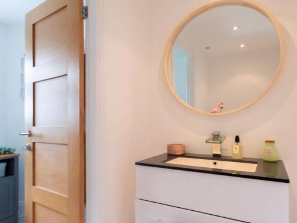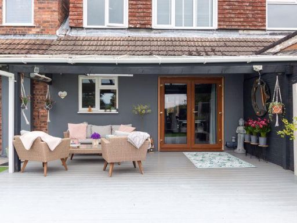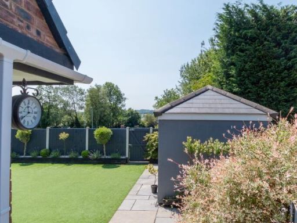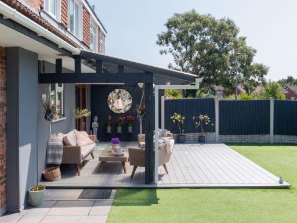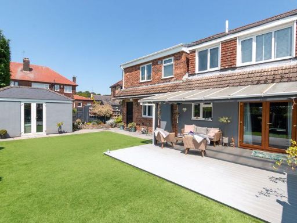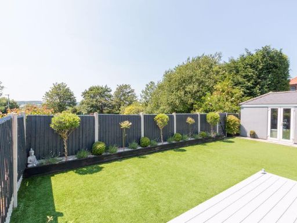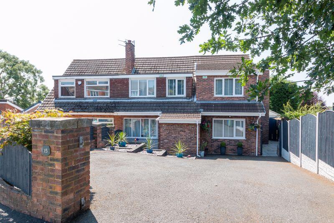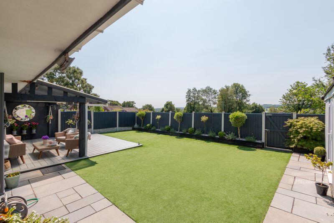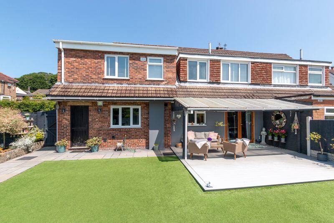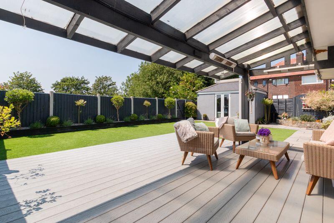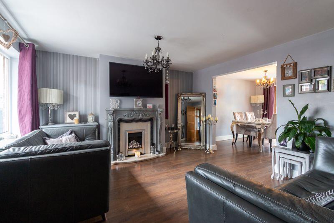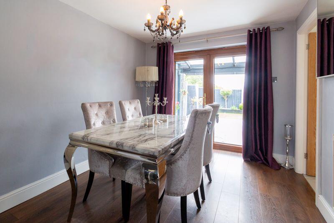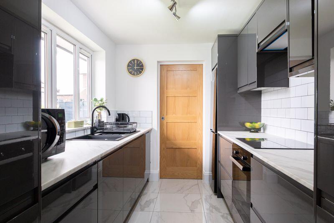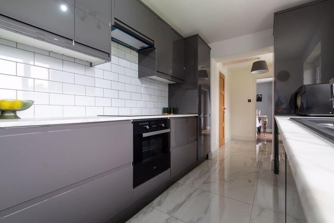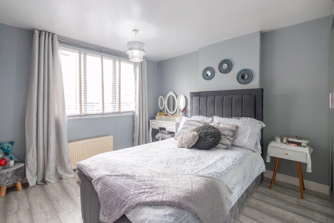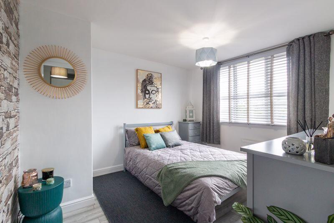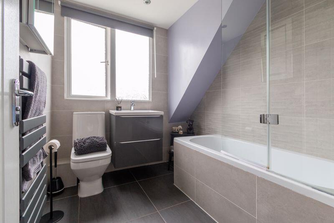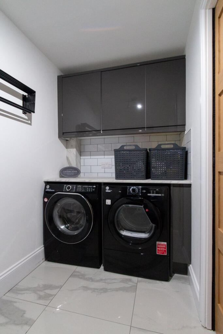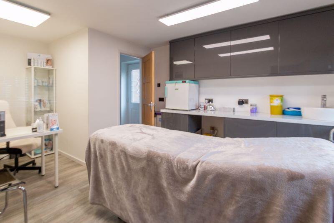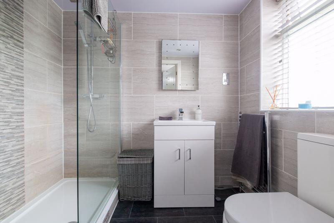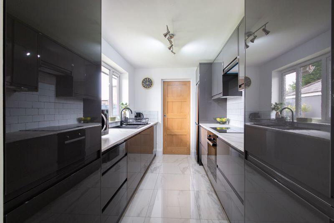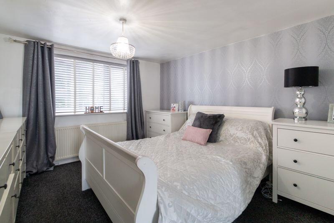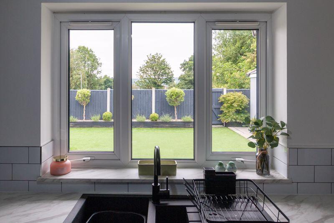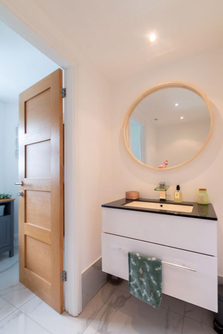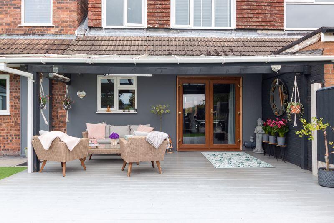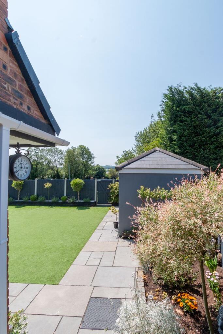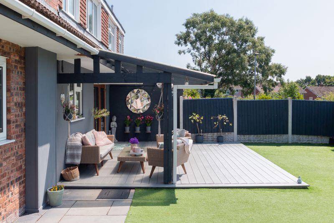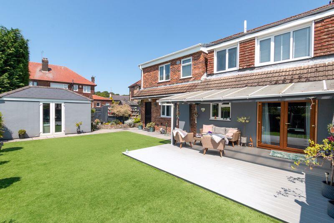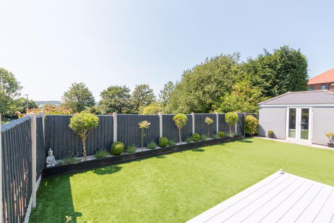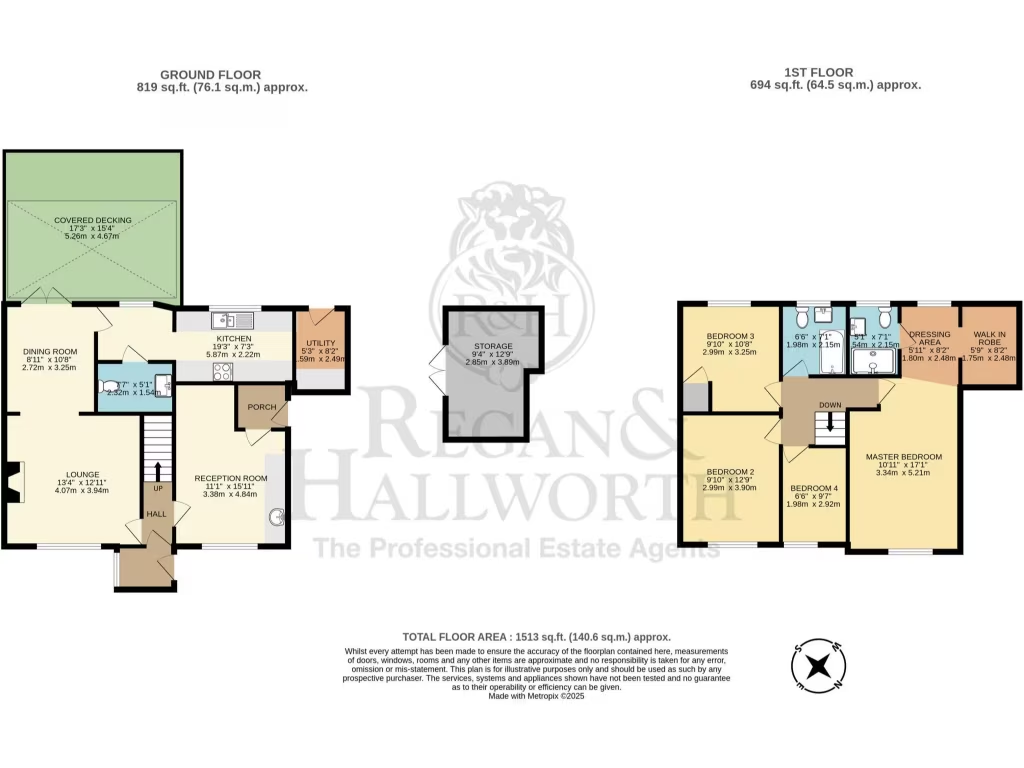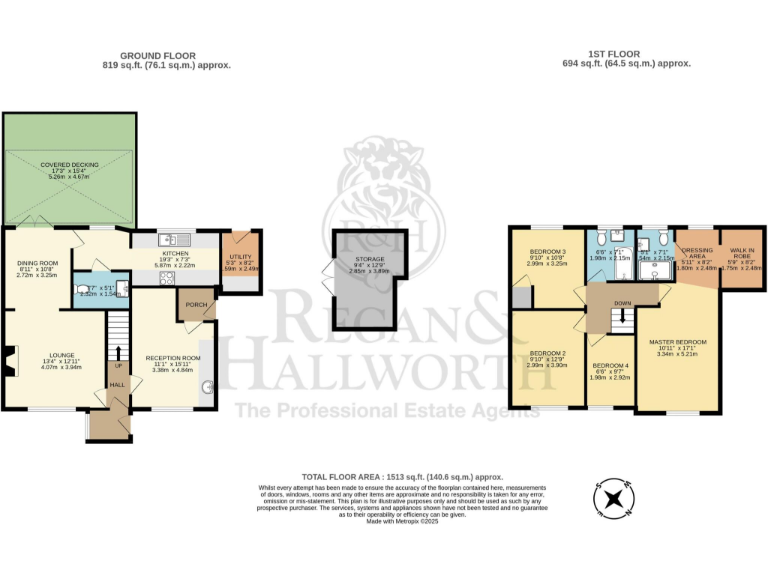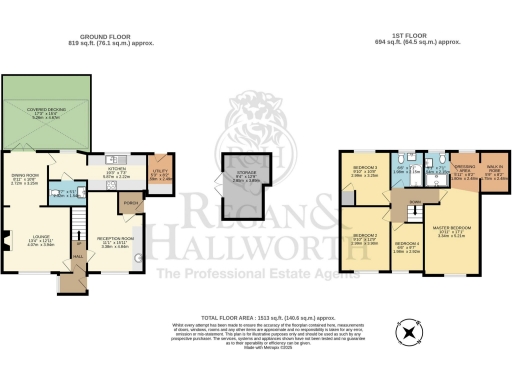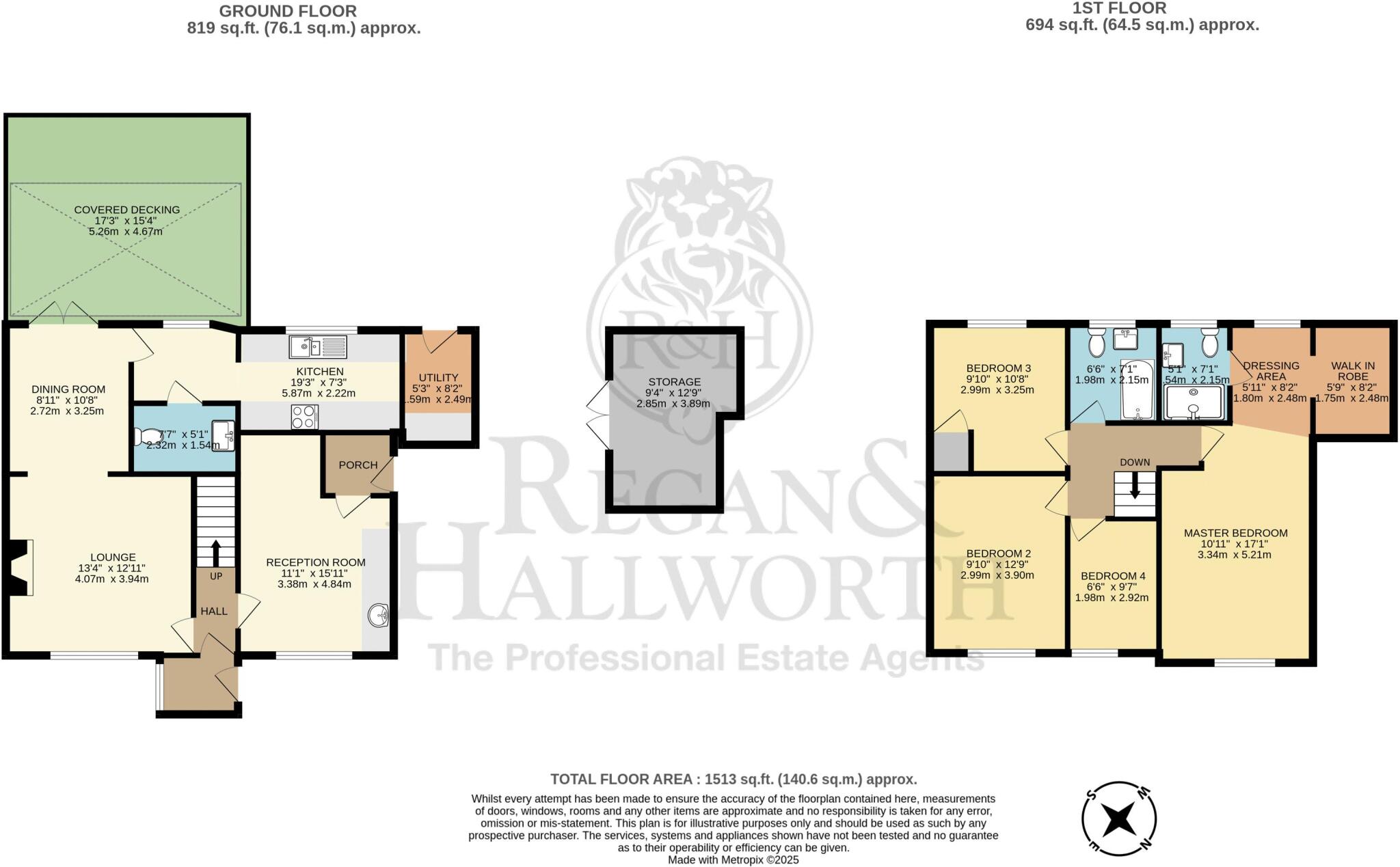Summary - 15 VALE CLOSE APPLEY BRIDGE WIGAN WN6 9LB
4 bed 2 bath Semi-Detached
**Standout Features:**
- Stunning semi-detached home with a stylish finish throughout.
- Four bedrooms and three reception rooms, including a master suite with en-suite and walk-in wardrobe.
- Significantly extended and remodeled with a spacious layout perfect for families.
- Smart, landscaped garden featuring synthetic lawn, off-street parking, and a charming covered patio area.
- Quiet cul-de-sac setting with a south-west aspect, providing beautiful views and late summer sun.
Nestled in a serene cul-de-sac in the highly sought-after village of Appley Bridge, this impeccably presented semi-detached home is a must-see for families and potential investors alike. With a generous floor area of 1,513 sq.ft., the property boasts a seamless flow between its stylish front lounge, dining room, and a stunning kitchen diner equipped with high-spec integrated appliances. The ground floor also features a versatile reception room that could serve as a treatment room or a home office, perfect for anyone looking for flexible living arrangements.
Upstairs, you'll find four bedrooms, three of which are generously sized doubles, highlighted by a luxurious master suite that includes a sleek en-suite and dressing area. The professionally landscaped garden is a standout feature, offering a private retreat with open field views, a covered deck with electrics, and low-maintenance synthetic lawn ideal for year-round enjoyment.
With excellent local schools, easy access to motorways and train stations, and a thriving community, this home combines comfort, style, and potential for future value growth. **Don't miss your chance to secure this exceptional property—early viewings are highly recommended!**
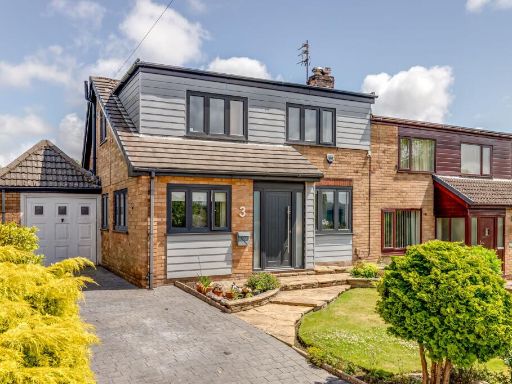 3 bedroom semi-detached house for sale in Glen Drive, Appley Bridge, WN6 — £300,000 • 3 bed • 3 bath • 993 ft²
3 bedroom semi-detached house for sale in Glen Drive, Appley Bridge, WN6 — £300,000 • 3 bed • 3 bath • 993 ft²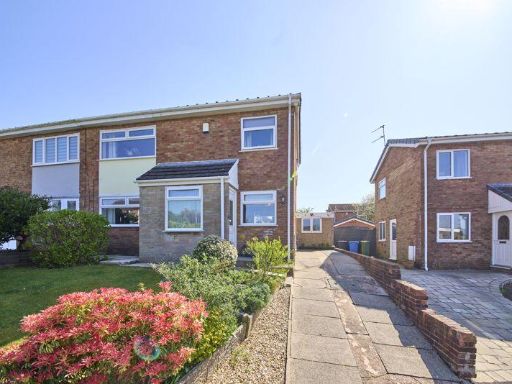 3 bedroom semi-detached house for sale in Birley Close, Appley Bridge, Wigan, WN6 — £210,000 • 3 bed • 1 bath • 779 ft²
3 bedroom semi-detached house for sale in Birley Close, Appley Bridge, Wigan, WN6 — £210,000 • 3 bed • 1 bath • 779 ft²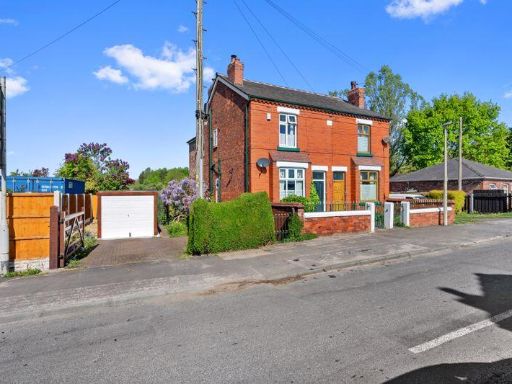 3 bedroom semi-detached house for sale in Appley Lane North, Appley Bridge, Wigan, WN6 — £250,000 • 3 bed • 1 bath • 1019 ft²
3 bedroom semi-detached house for sale in Appley Lane North, Appley Bridge, Wigan, WN6 — £250,000 • 3 bed • 1 bath • 1019 ft²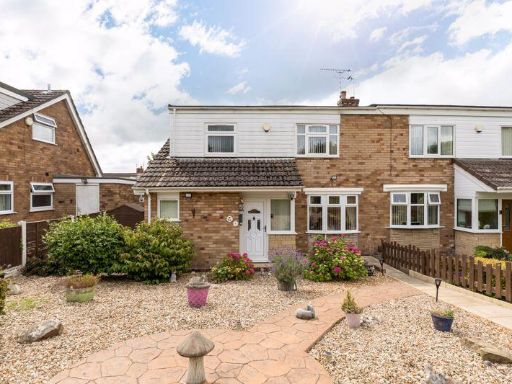 3 bedroom semi-detached house for sale in Dingle Avenue, Appley Bridge, WN6 9LF, WN6 — £229,995 • 3 bed • 2 bath • 1218 ft²
3 bedroom semi-detached house for sale in Dingle Avenue, Appley Bridge, WN6 9LF, WN6 — £229,995 • 3 bed • 2 bath • 1218 ft²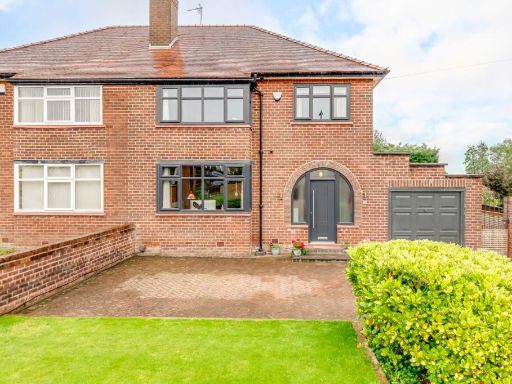 3 bedroom semi-detached house for sale in Back Lane, Appley Bridge, WN6 — £375,000 • 3 bed • 2 bath • 1485 ft²
3 bedroom semi-detached house for sale in Back Lane, Appley Bridge, WN6 — £375,000 • 3 bed • 2 bath • 1485 ft²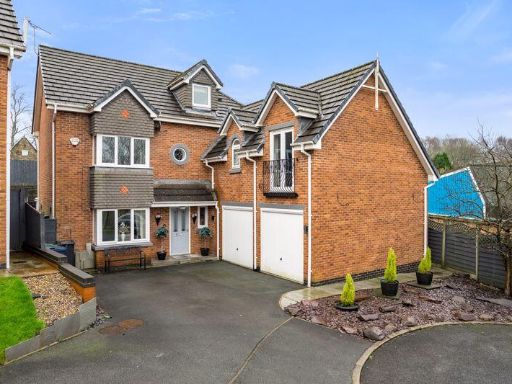 5 bedroom detached house for sale in Farrier Way, Appley Bridge, Wigan, WN6 — £500,000 • 5 bed • 3 bath • 3051 ft²
5 bedroom detached house for sale in Farrier Way, Appley Bridge, Wigan, WN6 — £500,000 • 5 bed • 3 bath • 3051 ft²