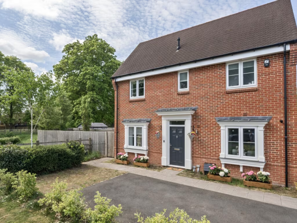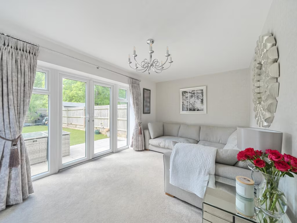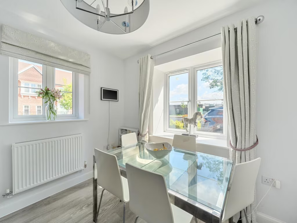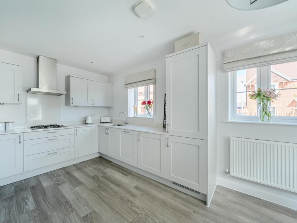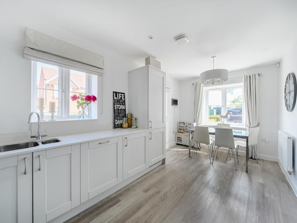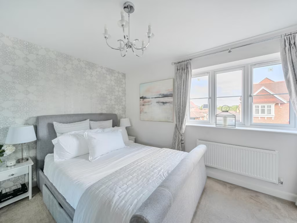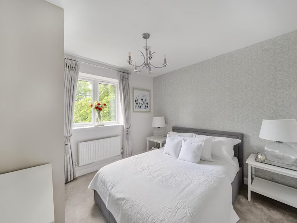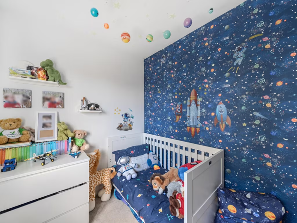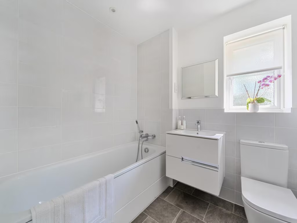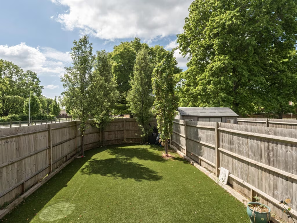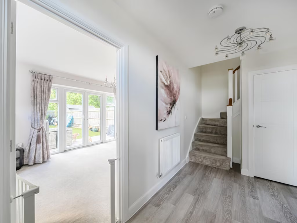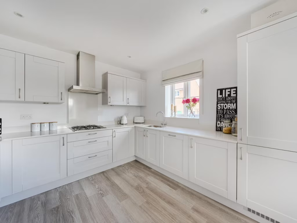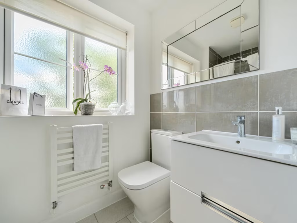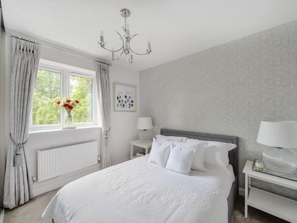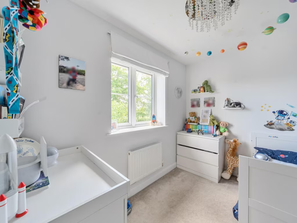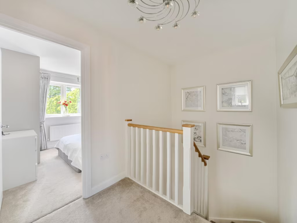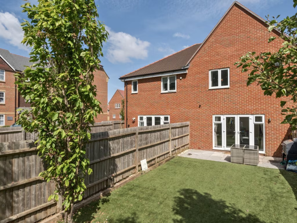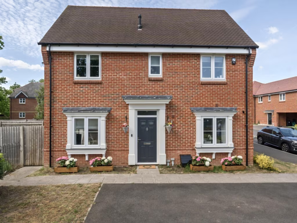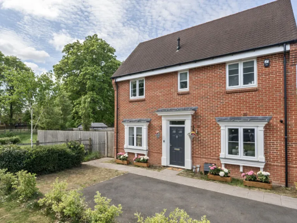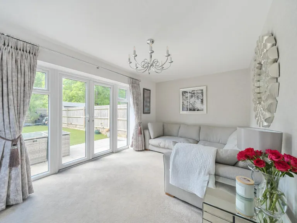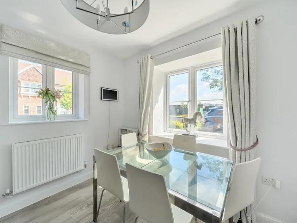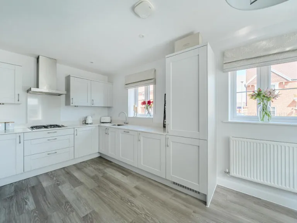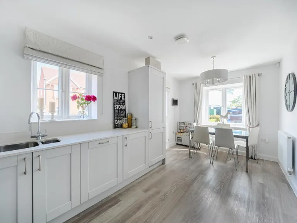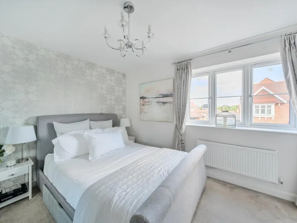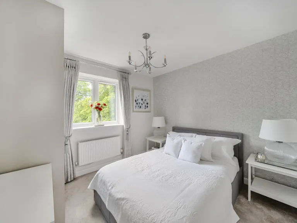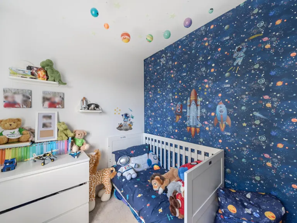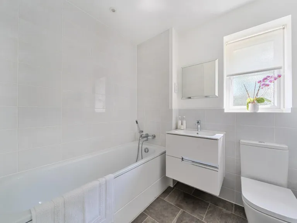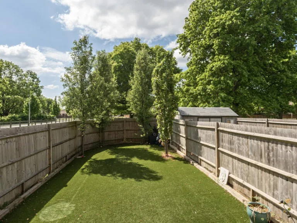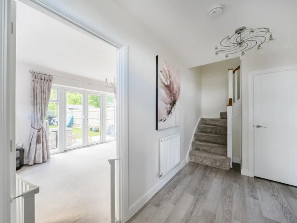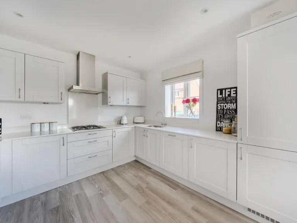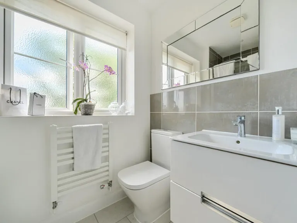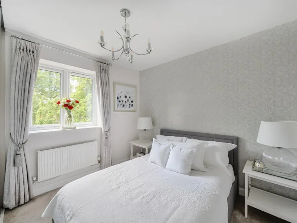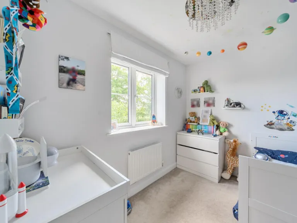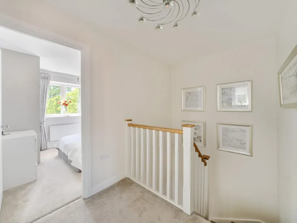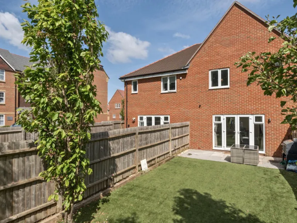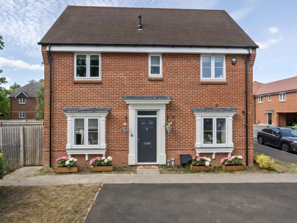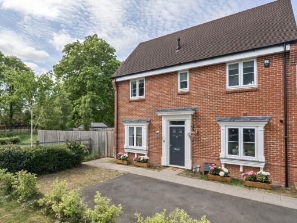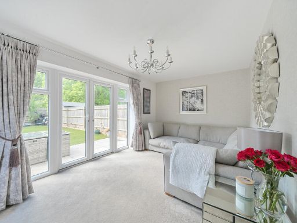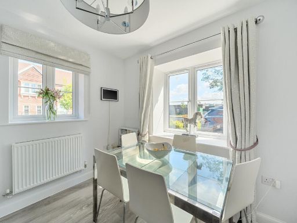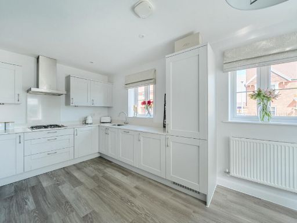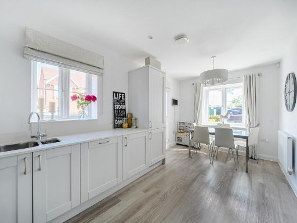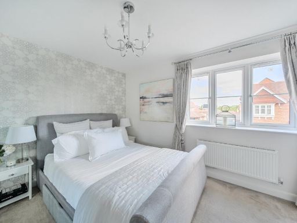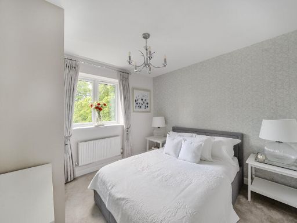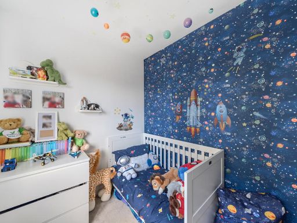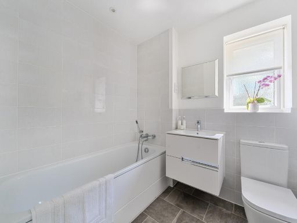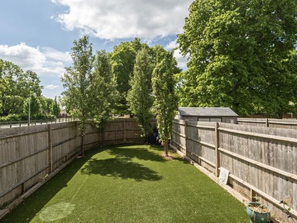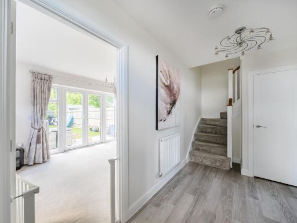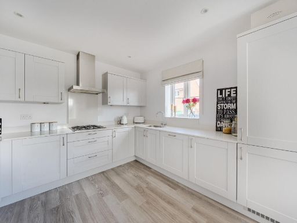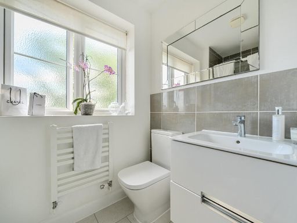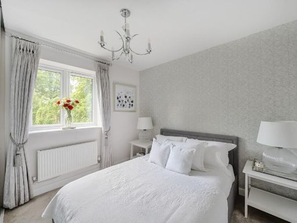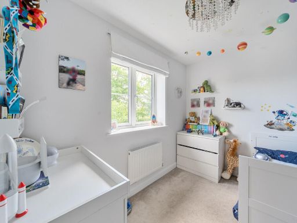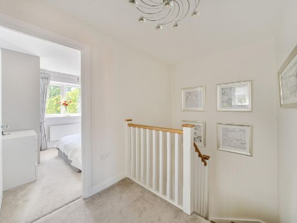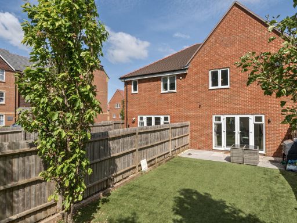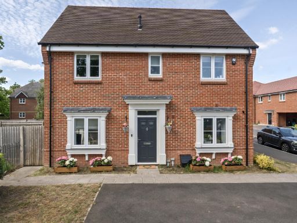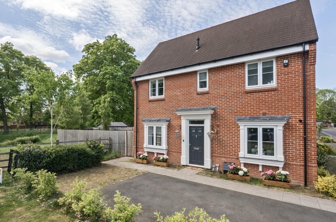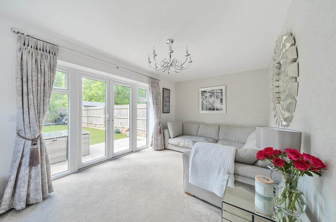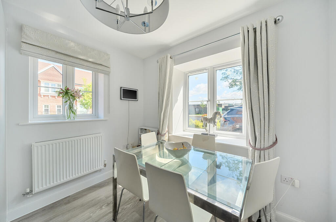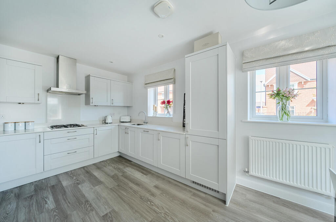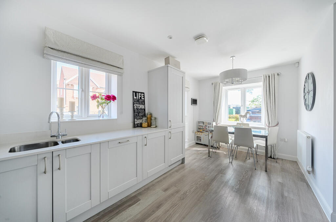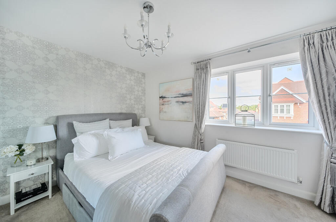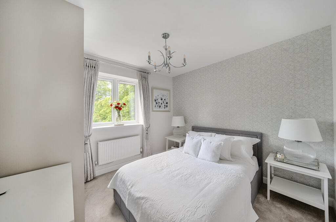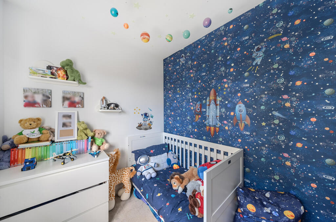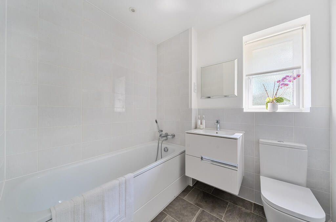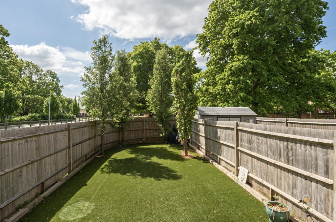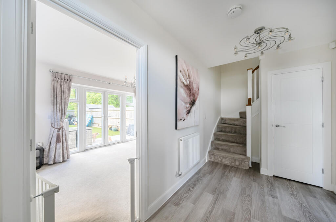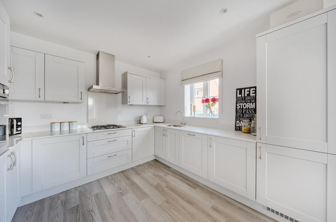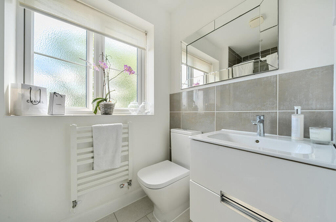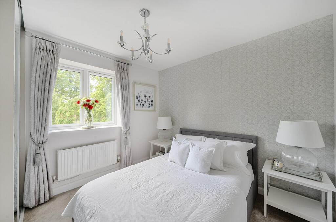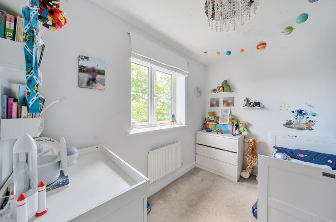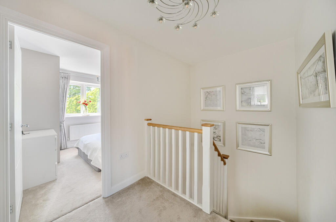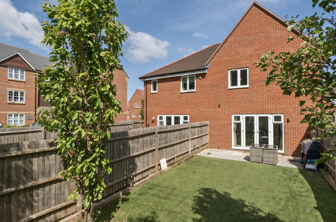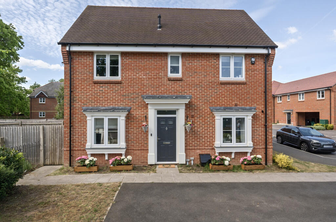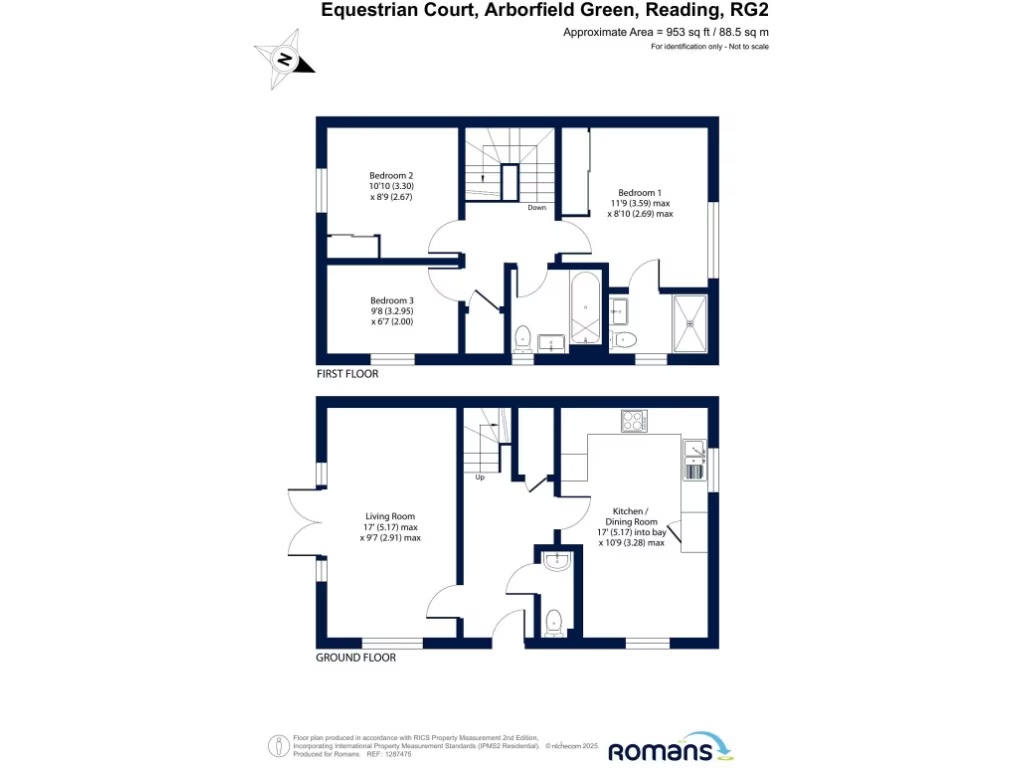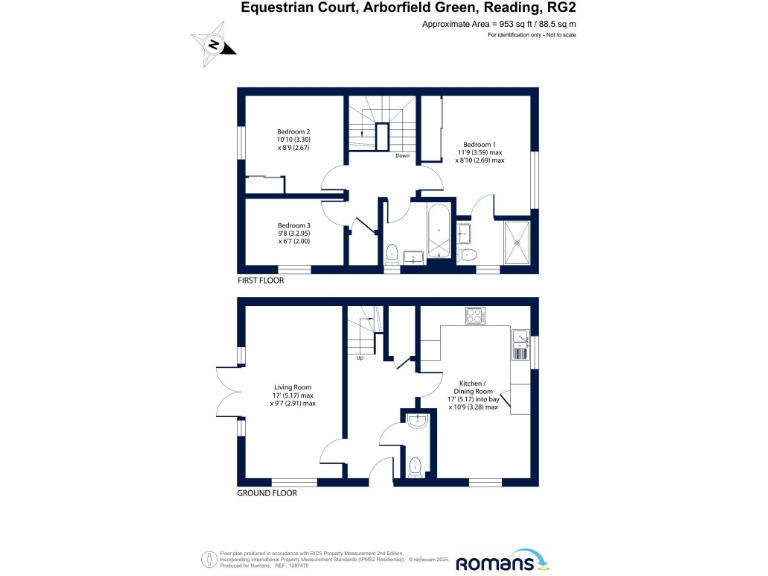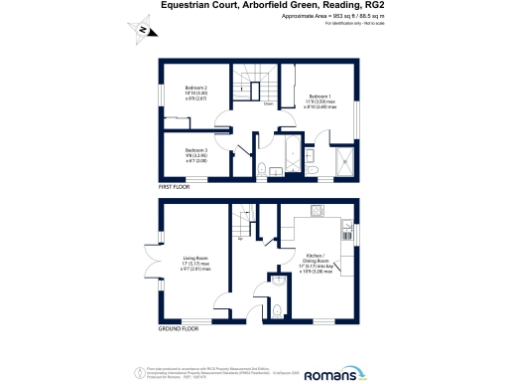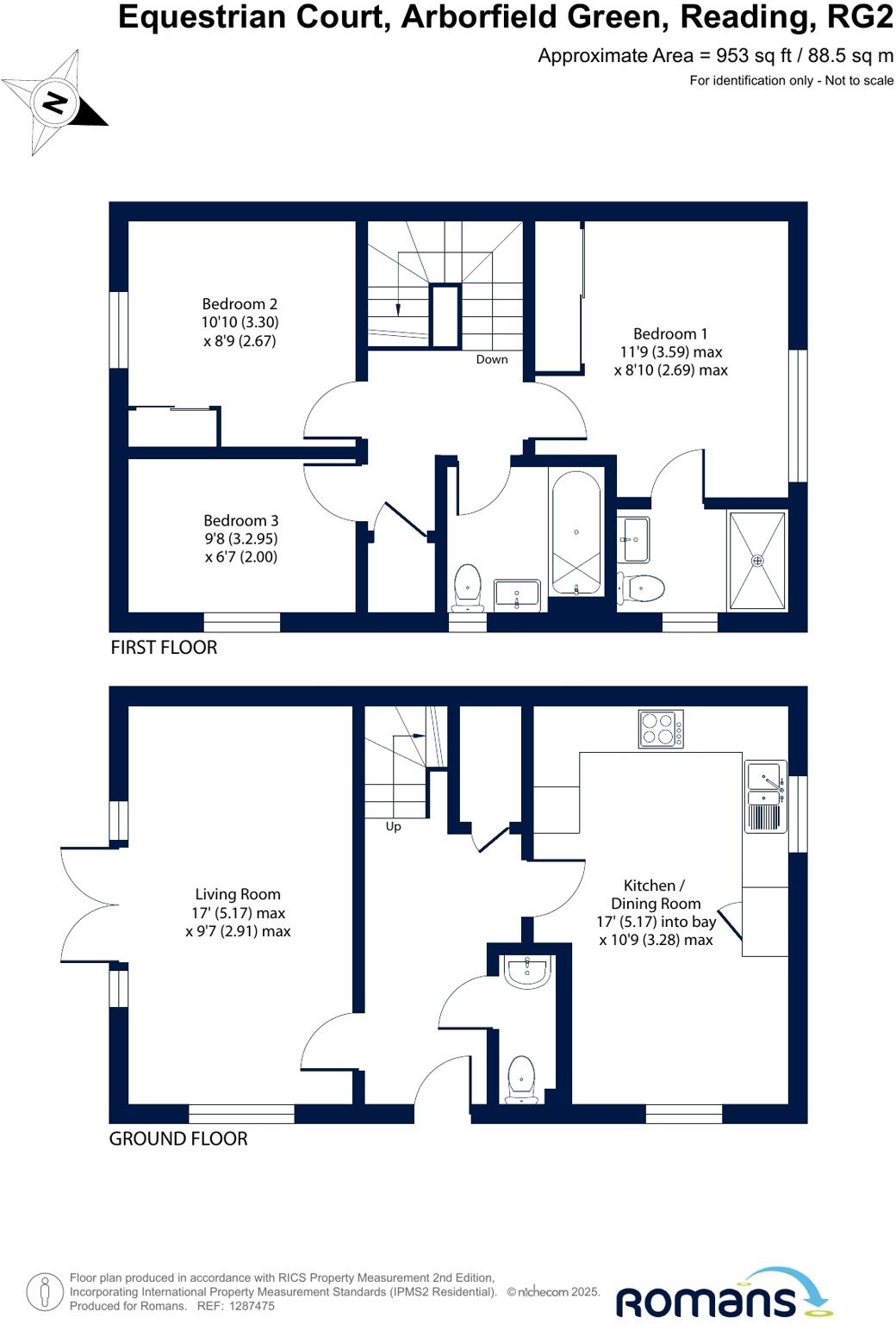Summary - 7, EQUESTRIAN COURT RG2 9ZS
3 bed 1 bath Semi-Detached
Well-presented three-bedroom family home with south-facing garden and driveway parking.
Former show home, well-presented throughout
Luxury kitchen/breakfast room with integrated appliances
South-facing private garden, low-maintenance lawn and patio
Driveway parking; large plot for the area
Three bedrooms, en suite to master; two bathrooms total
Approximately 953 sq ft — average-sized family home
Freehold; gas central heating and modern finishes
Nearby schools mixed Ofsted ratings; one local primary requires improvement
This former show home is a well-presented three-bedroom semi-detached family house on the desirable Arborfield Green development. The ground floor offers a luxury kitchen/breakfast room with integrated appliances, a bright living room with patio doors and direct access to a south-facing, low-maintenance garden — ideal for family life and entertaining. Off-street driveway parking and a large plot add practical appeal.
Upstairs there are two double bedrooms, a good-sized single and two bathrooms including an en suite to the master. The layout is traditional and efficient across about 953 sq ft, with gas central heating and modern finishes throughout. The property is freehold and comes to market for the first time since purchase from new.
Location is a key strength: Arborfield Green is an achieving neighbourhood in a very affluent area with fast broadband and excellent mobile signal. The house falls within popular catchment areas and is close to local amenities, playgrounds and leisure facilities. Neighbourhood crime levels are average and there is no flood risk.
Things to note: the home is average-sized at 953 sq ft — suitable for growing families but not large households. Nearby schools are mixed in Ofsted outcomes (one local primary currently ‘Requires improvement’), so buyers prioritising top-rated state primaries should check specific catchments. Council tax is moderate.
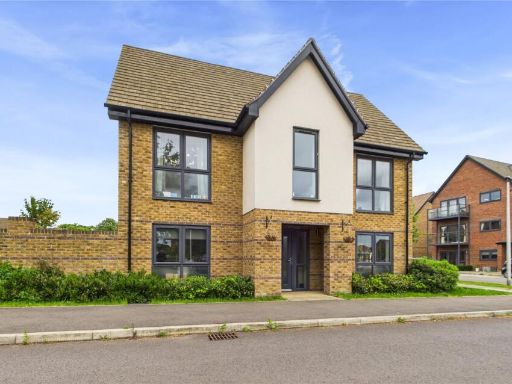 3 bedroom semi-detached house for sale in Shelduck Drive, Arborfield Green, Reading, Berkshire, RG2 — £525,000 • 3 bed • 2 bath • 1136 ft²
3 bedroom semi-detached house for sale in Shelduck Drive, Arborfield Green, Reading, Berkshire, RG2 — £525,000 • 3 bed • 2 bath • 1136 ft²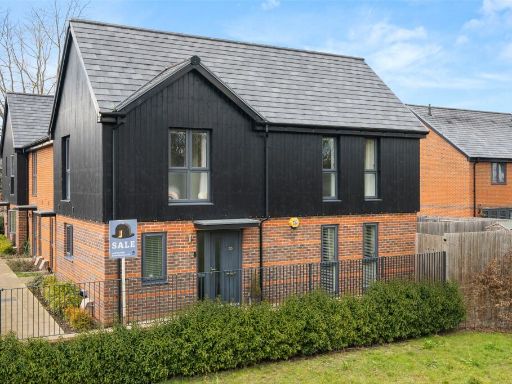 3 bedroom end of terrace house for sale in Princess Marina Drive, Arborfield Green, Reading, Berkshire, RG2 — £475,000 • 3 bed • 2 bath • 1032 ft²
3 bedroom end of terrace house for sale in Princess Marina Drive, Arborfield Green, Reading, Berkshire, RG2 — £475,000 • 3 bed • 2 bath • 1032 ft²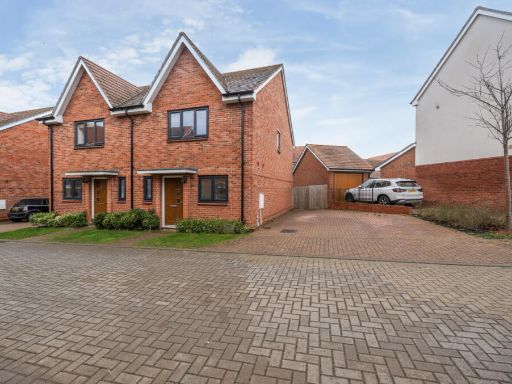 2 bedroom semi-detached house for sale in Glover Crescent, Arborfield Green, Reading, Berkshire, RG2 — £400,000 • 2 bed • 1 bath • 860 ft²
2 bedroom semi-detached house for sale in Glover Crescent, Arborfield Green, Reading, Berkshire, RG2 — £400,000 • 2 bed • 1 bath • 860 ft²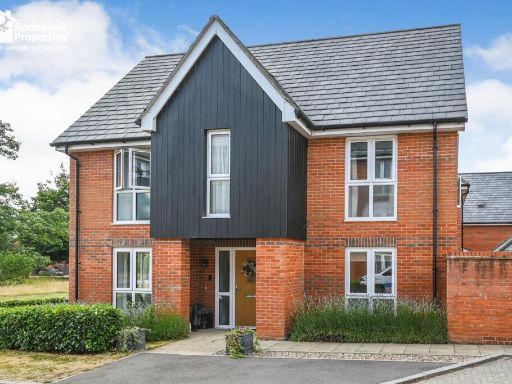 3 bedroom detached house for sale in Fox Close, Arborfield Green, Reading, Berkshire, RG2 — £565,000 • 3 bed • 2 bath • 1434 ft²
3 bedroom detached house for sale in Fox Close, Arborfield Green, Reading, Berkshire, RG2 — £565,000 • 3 bed • 2 bath • 1434 ft²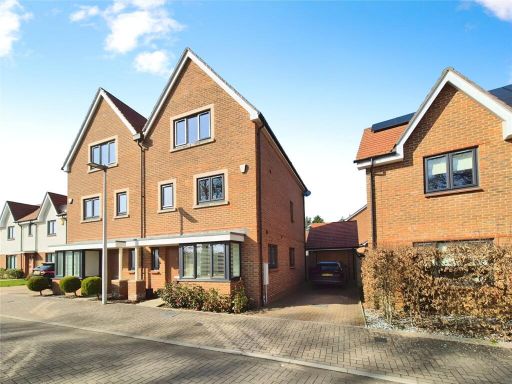 4 bedroom semi-detached house for sale in Ambler Drive, Arborfield Green, Reading, Berkshire, RG2 — £550,000 • 4 bed • 2 bath • 1567 ft²
4 bedroom semi-detached house for sale in Ambler Drive, Arborfield Green, Reading, Berkshire, RG2 — £550,000 • 4 bed • 2 bath • 1567 ft²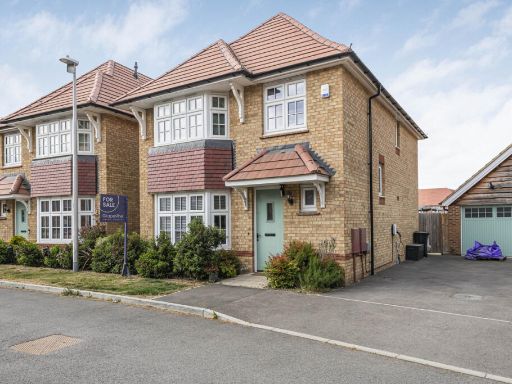 4 bedroom detached house for sale in Carol Grove, Arborfield Green, RG2 — £600,000 • 4 bed • 2 bath • 1372 ft²
4 bedroom detached house for sale in Carol Grove, Arborfield Green, RG2 — £600,000 • 4 bed • 2 bath • 1372 ft²