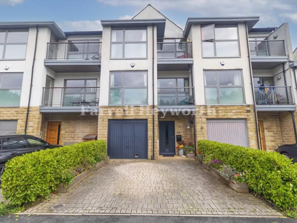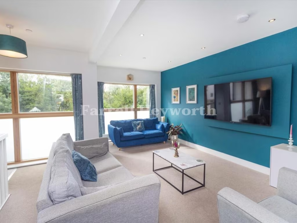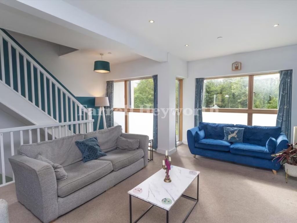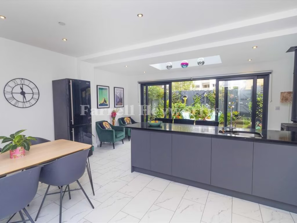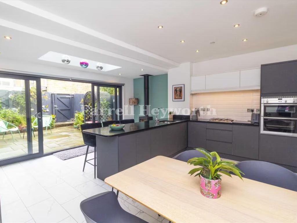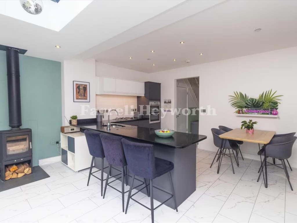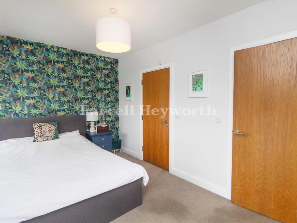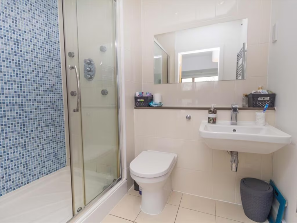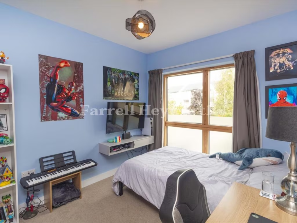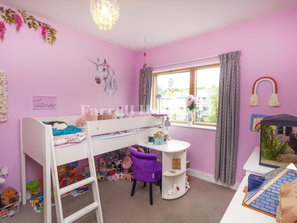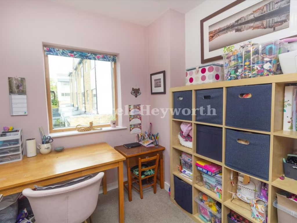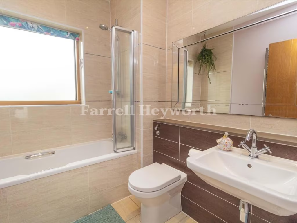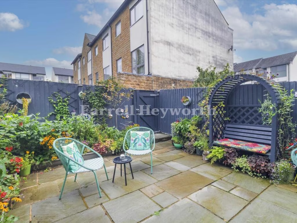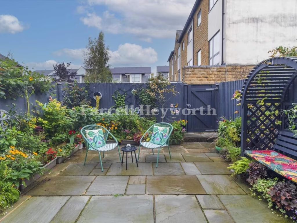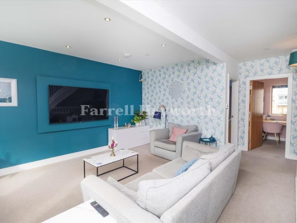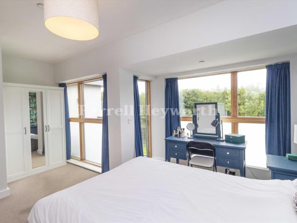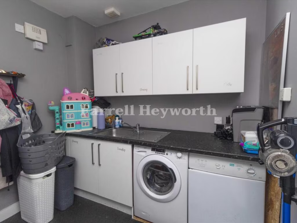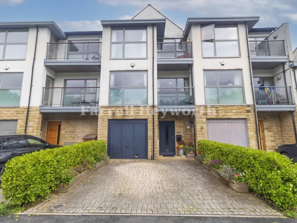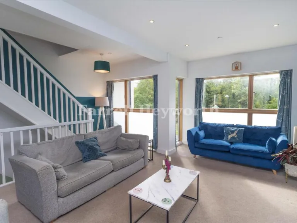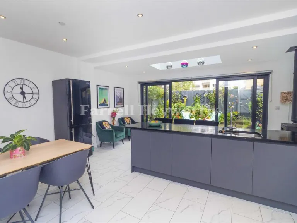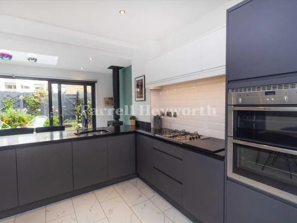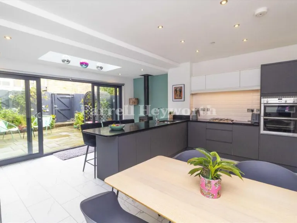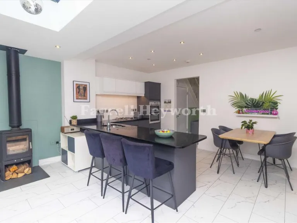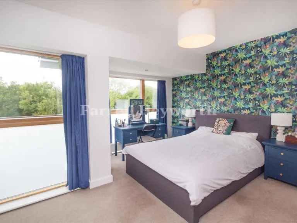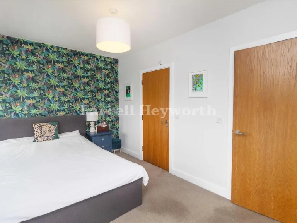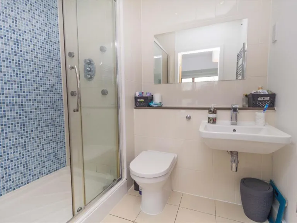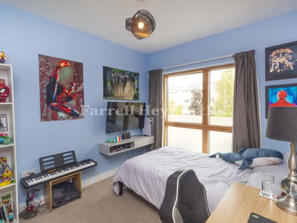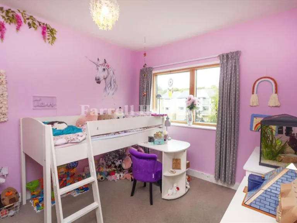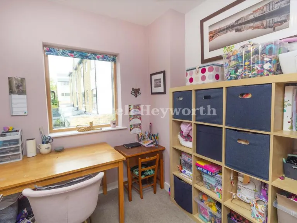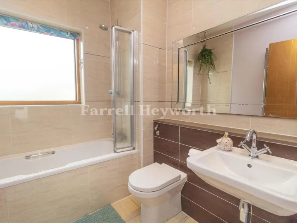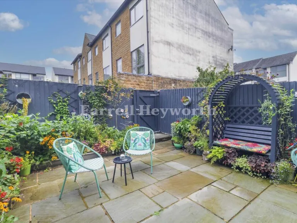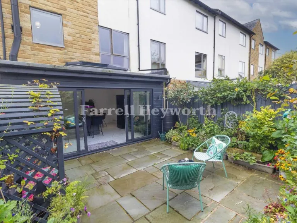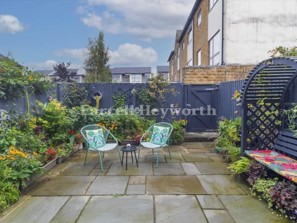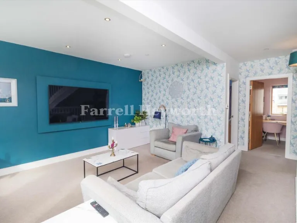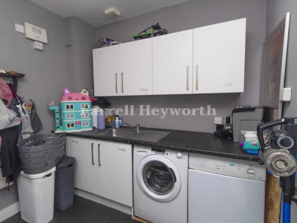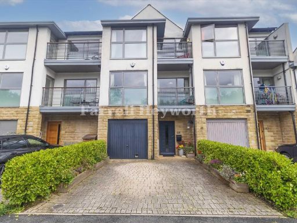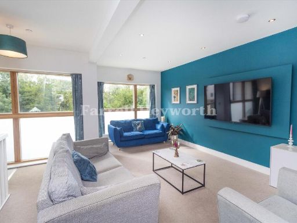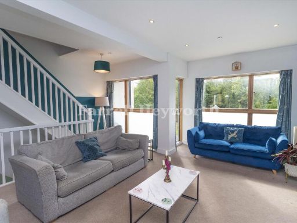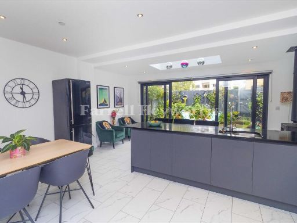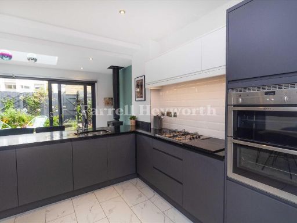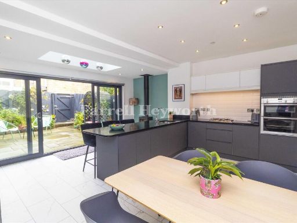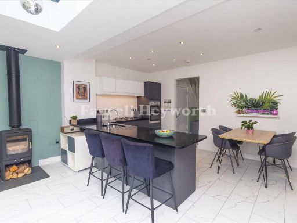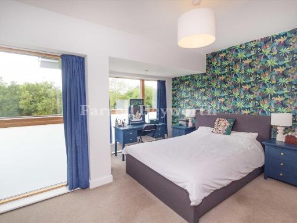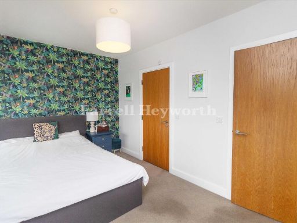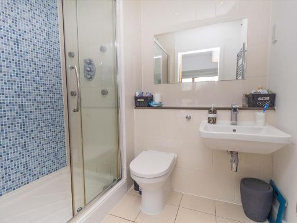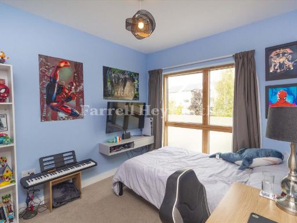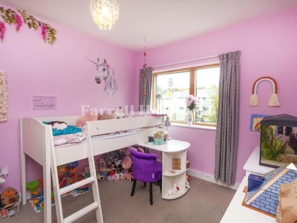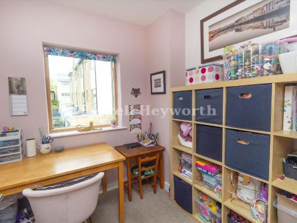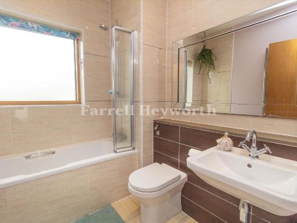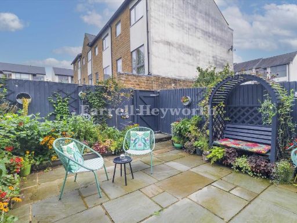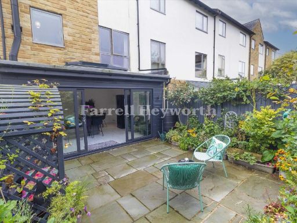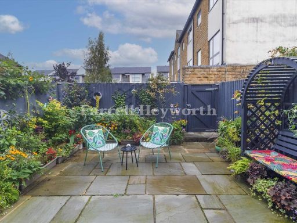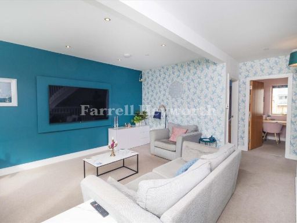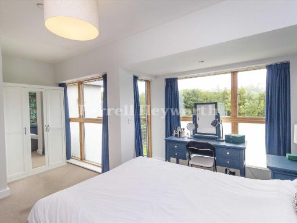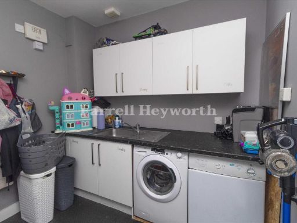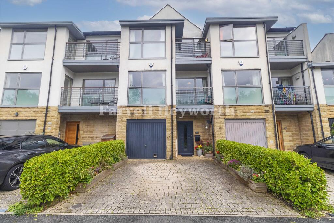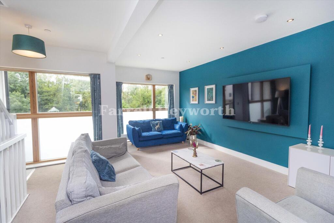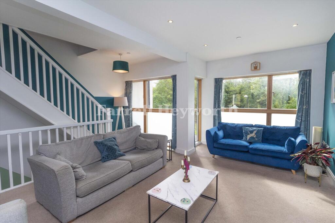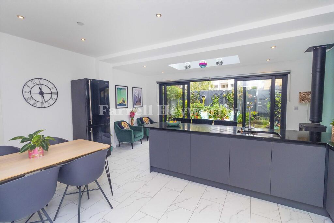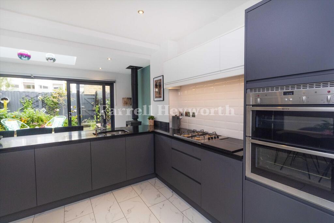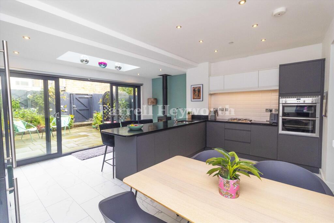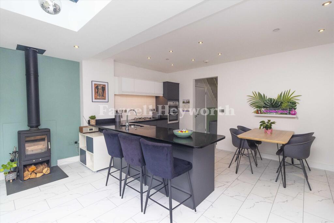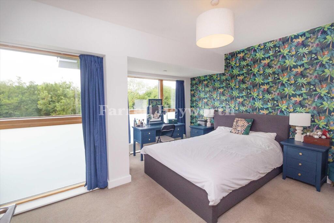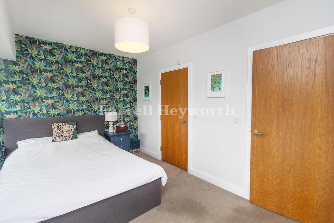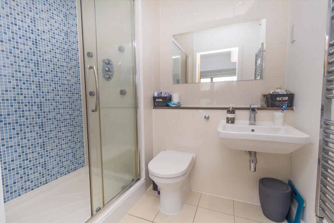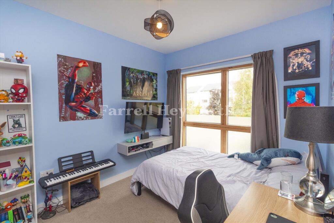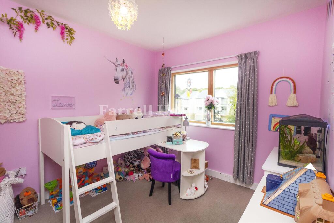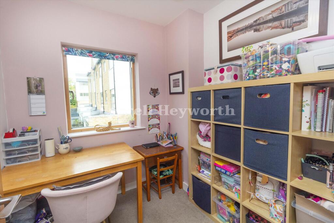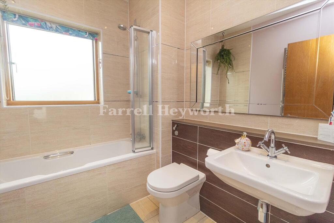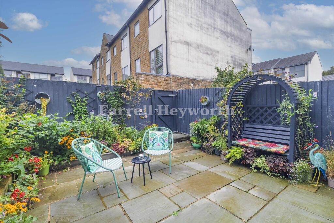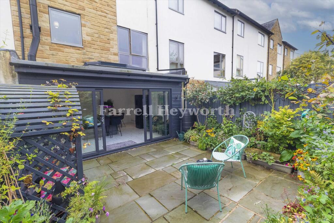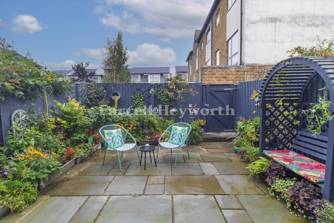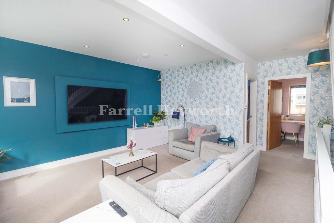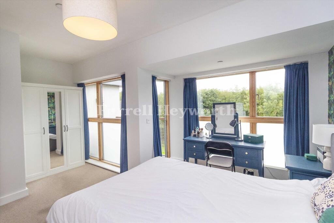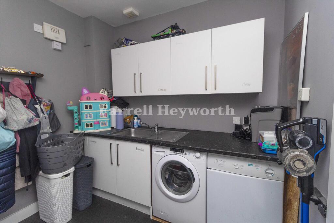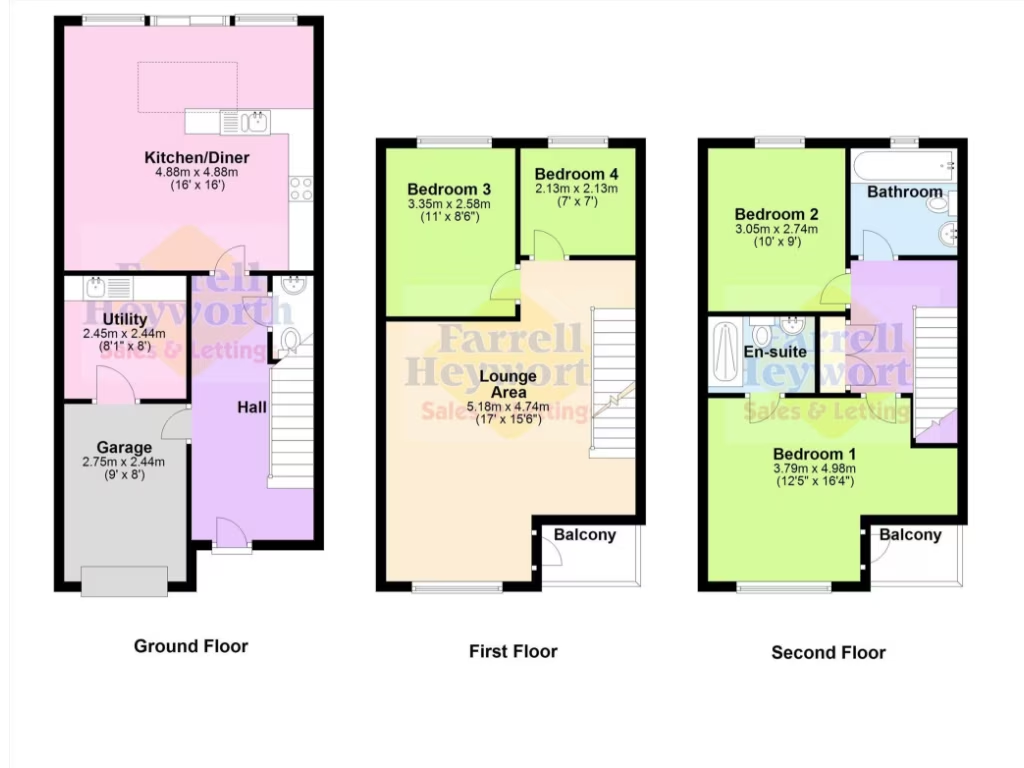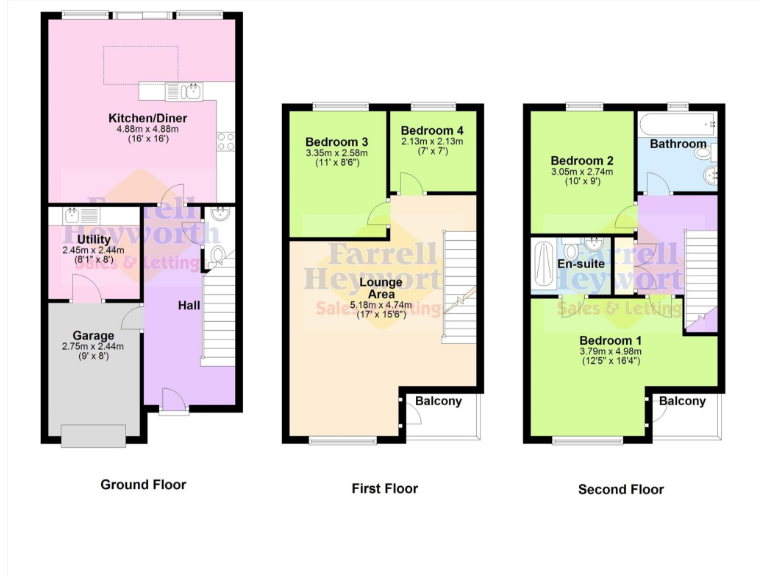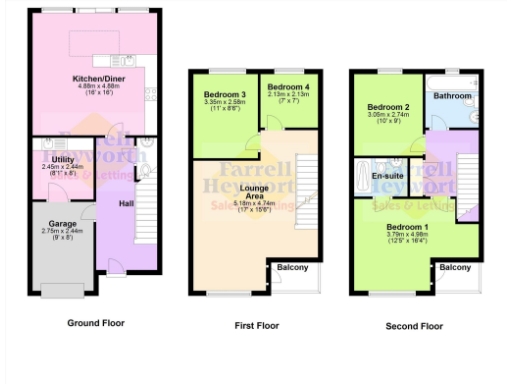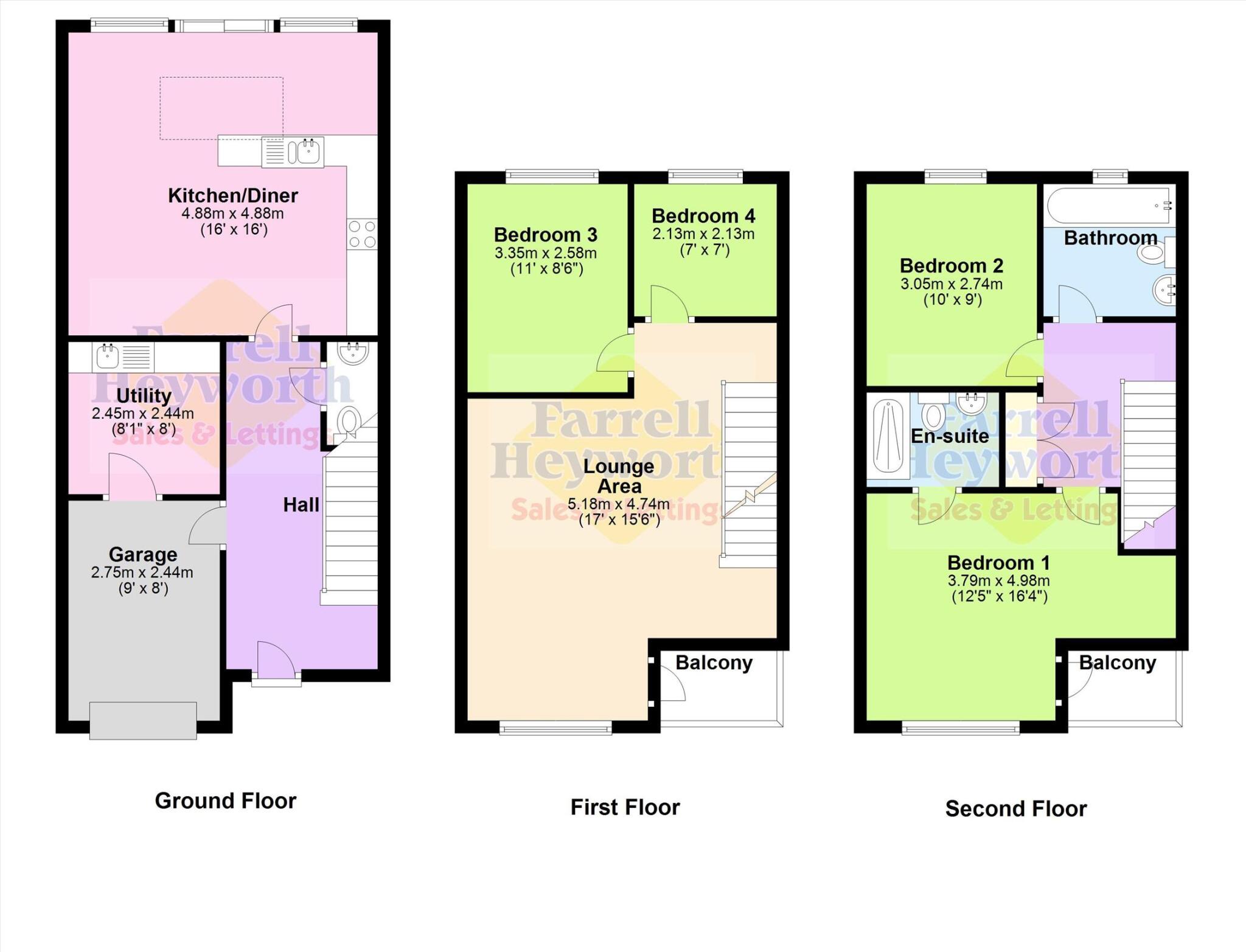Summary - 22 MILL LANE HALTON LANCASTER LA2 6ND
4 bed 2 bath House
Well-presented four-bedroom home with garage and private garden.
- Modern kitchen-dining opens onto private rear garden
- First-floor lounge with balcony and large windows
- Master bedroom with en suite plus three further bedrooms
- Integral garage and driveway parking included
- Compact total area of about 1,020 sq ft (efficient layout)
- Leasehold: 999-year lease, service charge £155 per year
- Three-storey layout; internal stairs between all floors
- Council Tax Band D; low flood and crime risk
This contemporary three-storey townhouse in Halton offers a practical family layout across three floors. The house has a modern kitchen-dining area that opens onto a private rear garden, a first-floor lounge with balcony, and a master bedroom with en suite. Driveway parking and an integral garage add everyday convenience.
Internally the accommodation is well presented and designed for family living: four bedrooms, a family bathroom, ground-floor WC and a utility space. The property’s footprint is compact (approximately 1,020 sq ft), so rooms are efficiently arranged rather than expansive. Broadband and mobile signal are strong and the area records low crime and flood risk.
This is a leasehold home with a long 999-year lease and a low annual service charge of £155. Buyers should note the three-storey layout involves stairs between floors and the overall internal area is modest, which may suit families seeking efficient space rather than very large rooms. Council Tax band D applies.
Situated in a popular Halton neighbourhood with good primary and secondary schools nearby, the house will suit families seeking a modern, low-maintenance home with outdoor space and parking. It also offers straightforward rental or resale potential in an affluent, low-deprivation area.
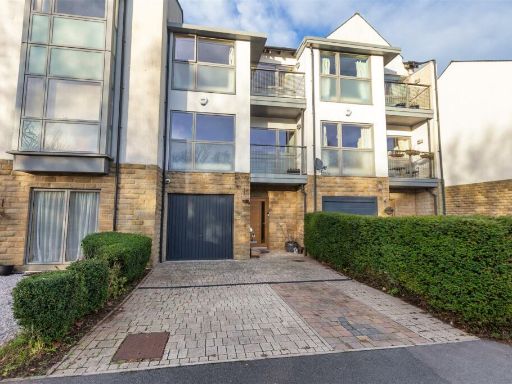 4 bedroom town house for sale in Mill Lane, Halton, Lancaster, LA2 — £339,950 • 4 bed • 2 bath • 1533 ft²
4 bedroom town house for sale in Mill Lane, Halton, Lancaster, LA2 — £339,950 • 4 bed • 2 bath • 1533 ft²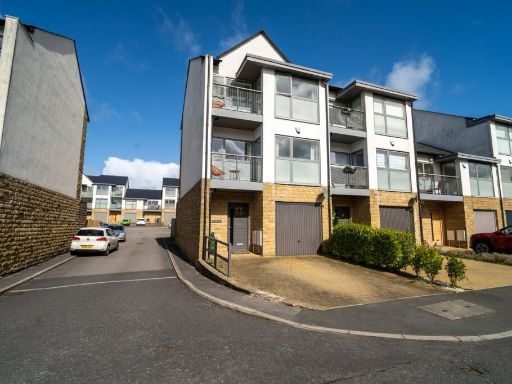 4 bedroom town house for sale in Mill Lane, Halton, Lancaster, LA2 — £300,000 • 4 bed • 3 bath • 1431 ft²
4 bedroom town house for sale in Mill Lane, Halton, Lancaster, LA2 — £300,000 • 4 bed • 3 bath • 1431 ft²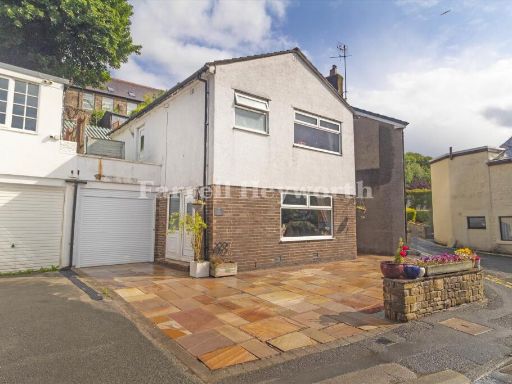 3 bedroom house for sale in Low Road, Halton, Lancaster, LA2 — £258,000 • 3 bed • 1 bath • 809 ft²
3 bedroom house for sale in Low Road, Halton, Lancaster, LA2 — £258,000 • 3 bed • 1 bath • 809 ft²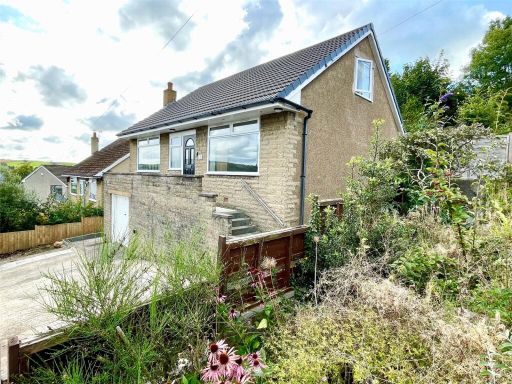 3 bedroom bungalow for sale in Lythe Fell Avenue, Halton, Lancaster, Lancashire, LA2 — £375,000 • 3 bed • 1 bath • 1620 ft²
3 bedroom bungalow for sale in Lythe Fell Avenue, Halton, Lancaster, Lancashire, LA2 — £375,000 • 3 bed • 1 bath • 1620 ft²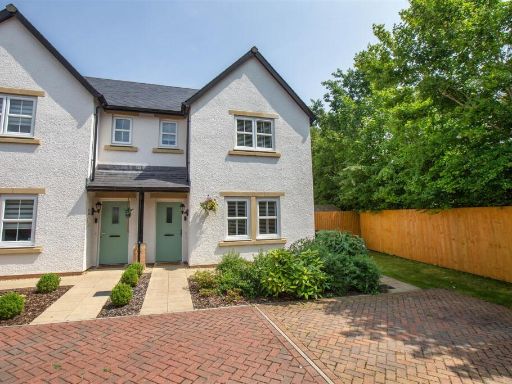 3 bedroom semi-detached house for sale in Foundry Close, Halton, Lancaster, LA2 — £325,000 • 3 bed • 2 bath • 614 ft²
3 bedroom semi-detached house for sale in Foundry Close, Halton, Lancaster, LA2 — £325,000 • 3 bed • 2 bath • 614 ft²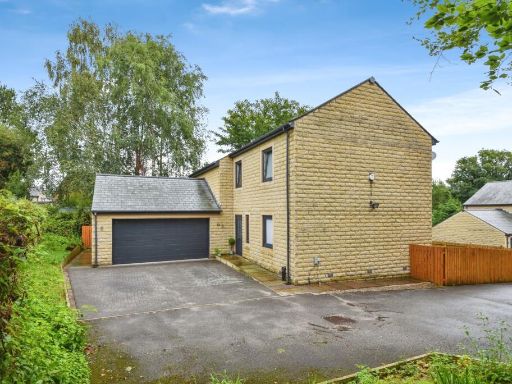 4 bedroom detached house for sale in The Gardens, Halton, Lancaster, Lancashire, LA2 — £525,000 • 4 bed • 3 bath • 1269 ft²
4 bedroom detached house for sale in The Gardens, Halton, Lancaster, Lancashire, LA2 — £525,000 • 4 bed • 3 bath • 1269 ft²