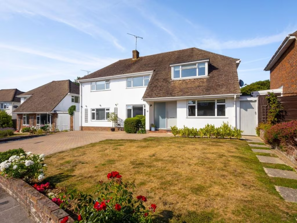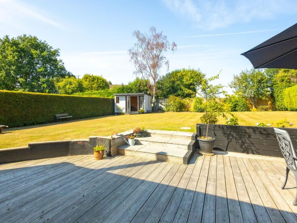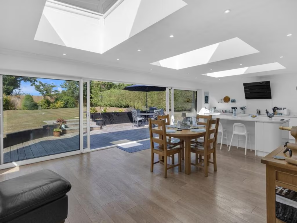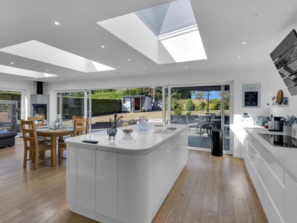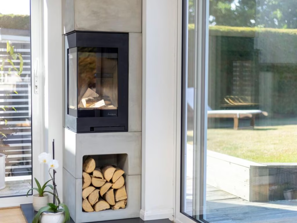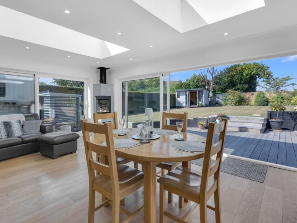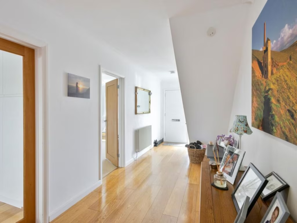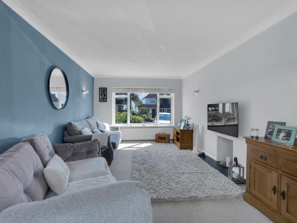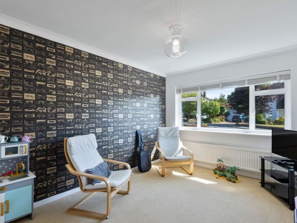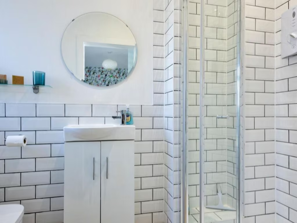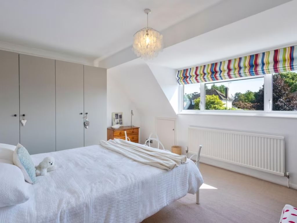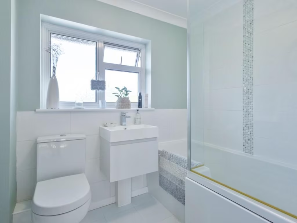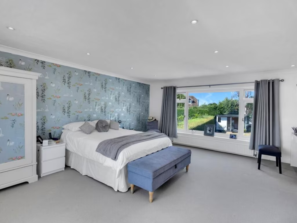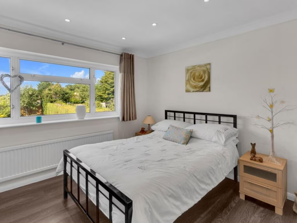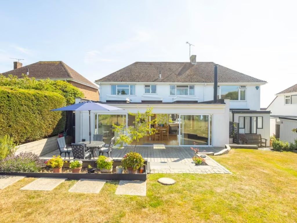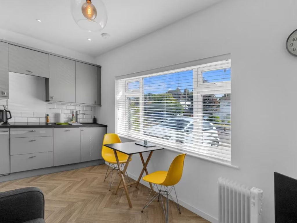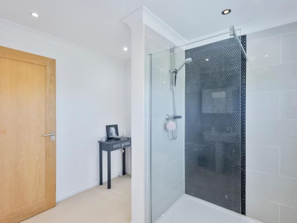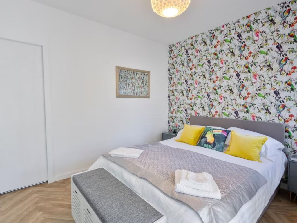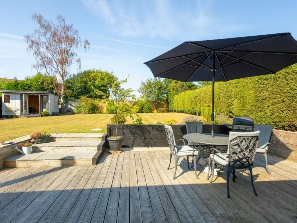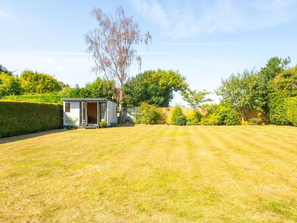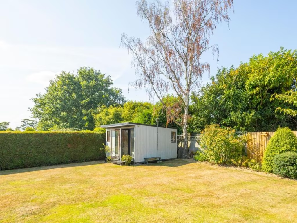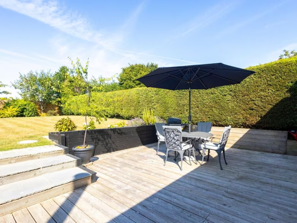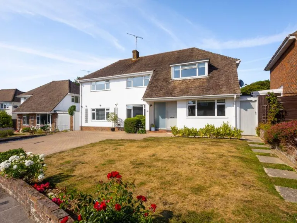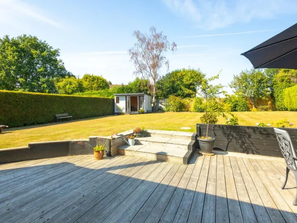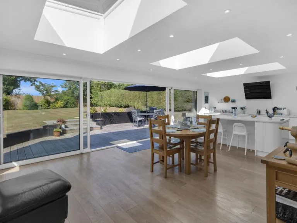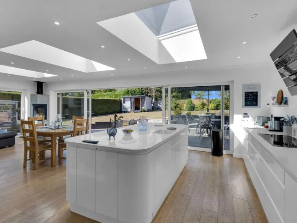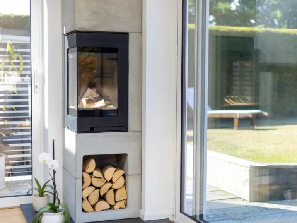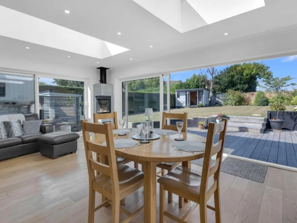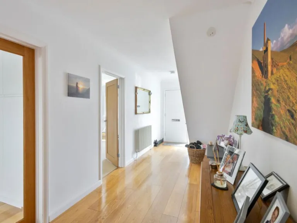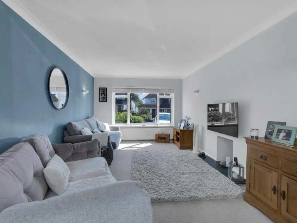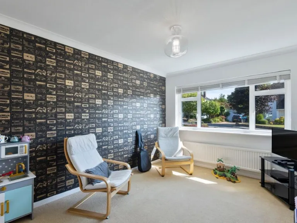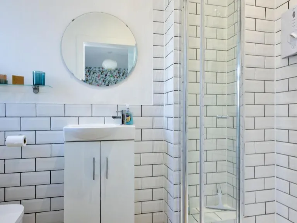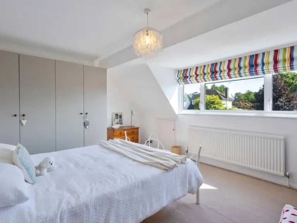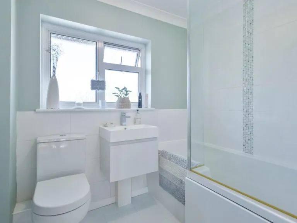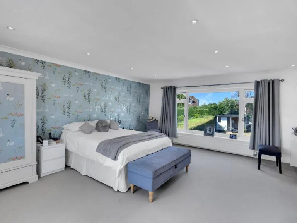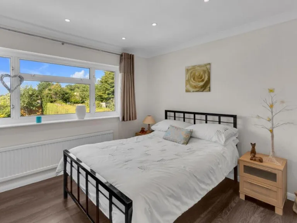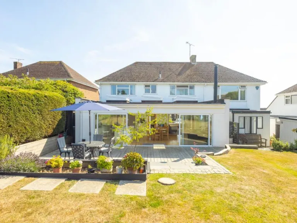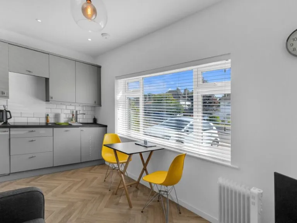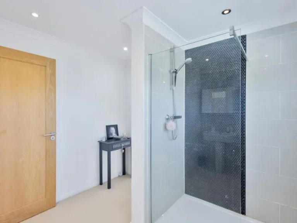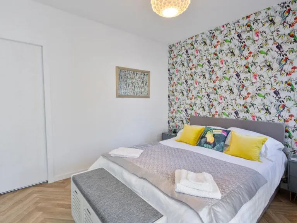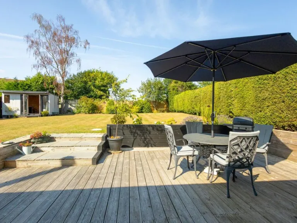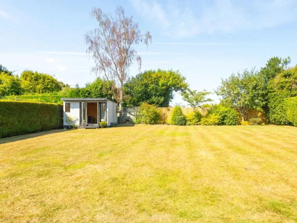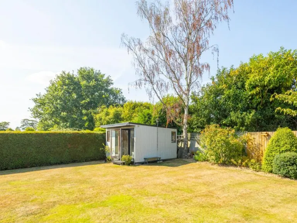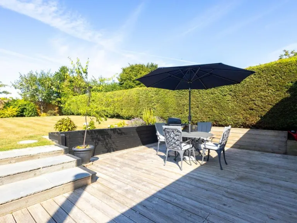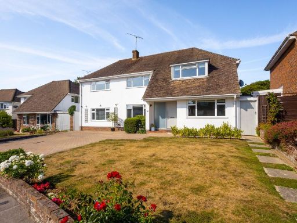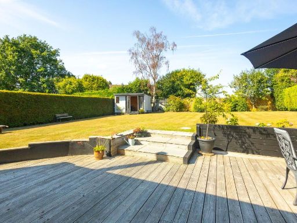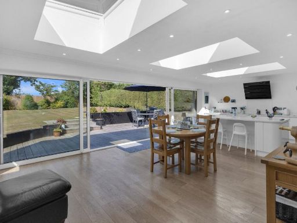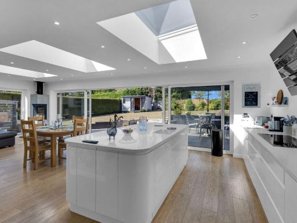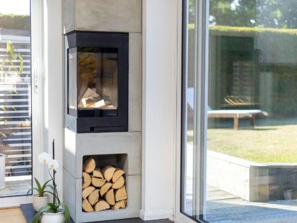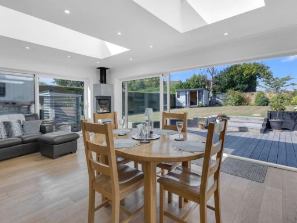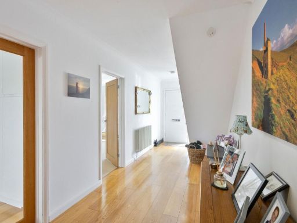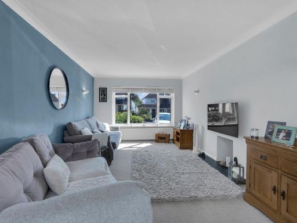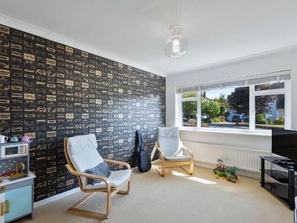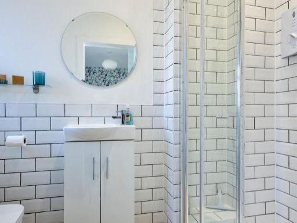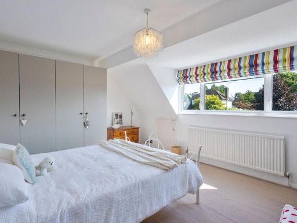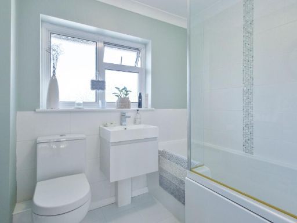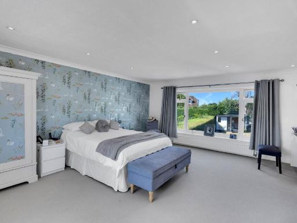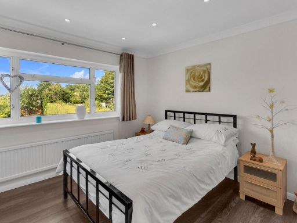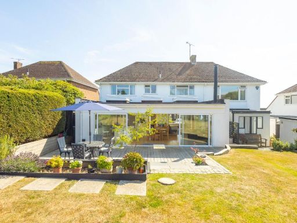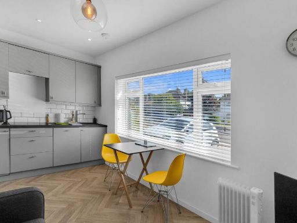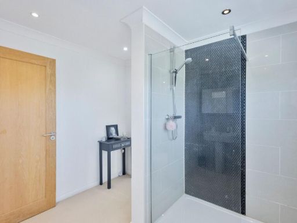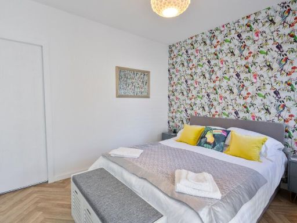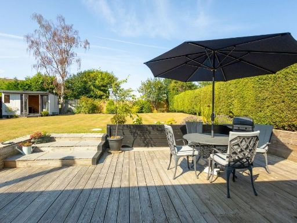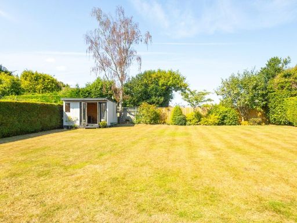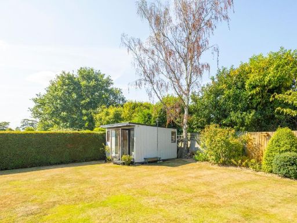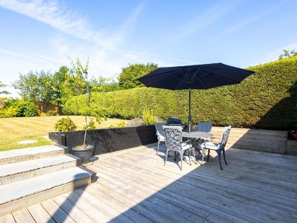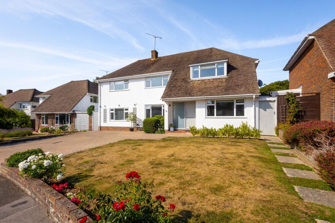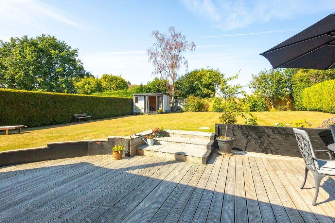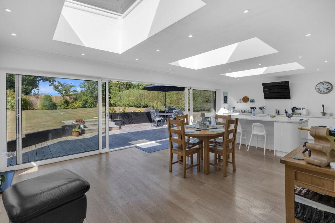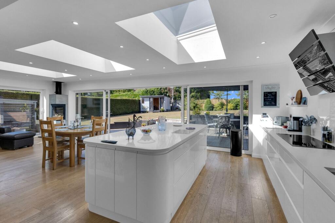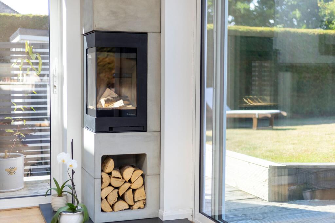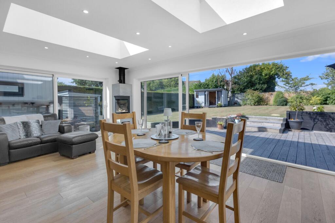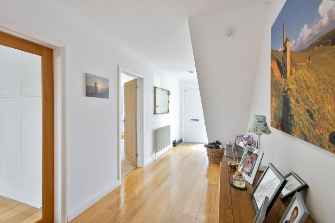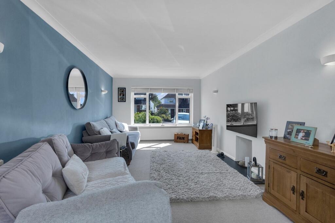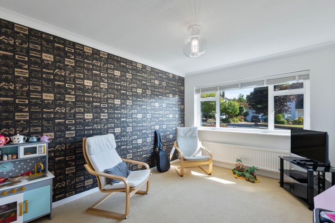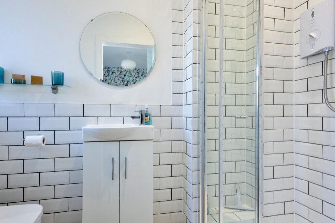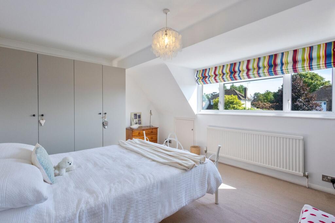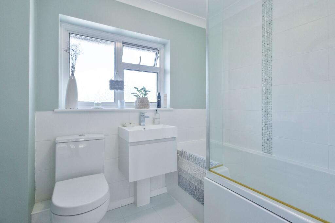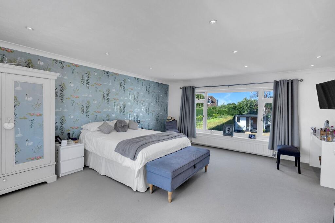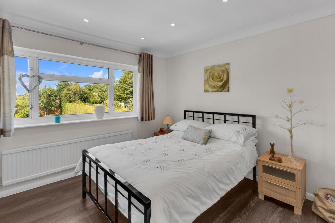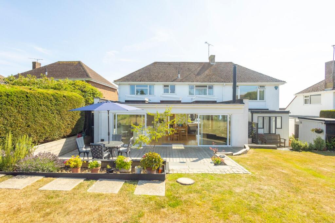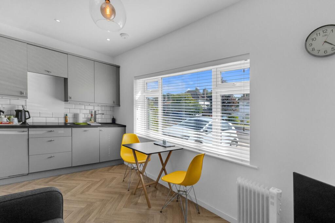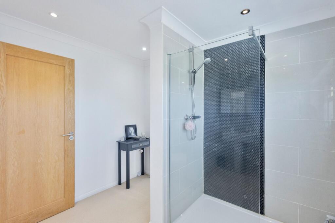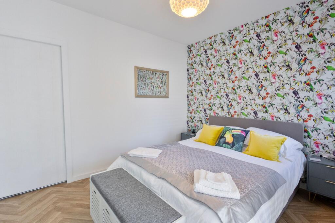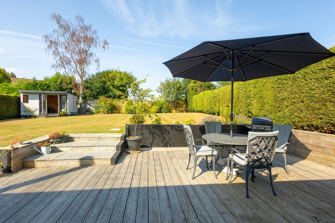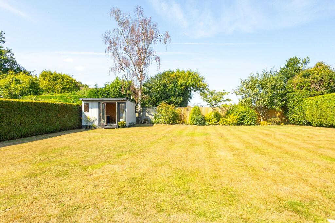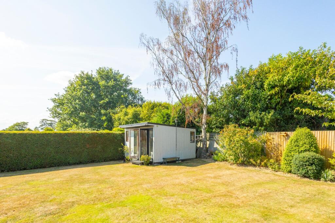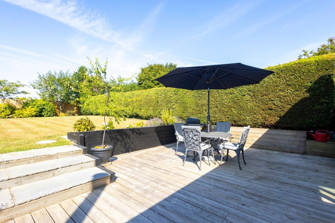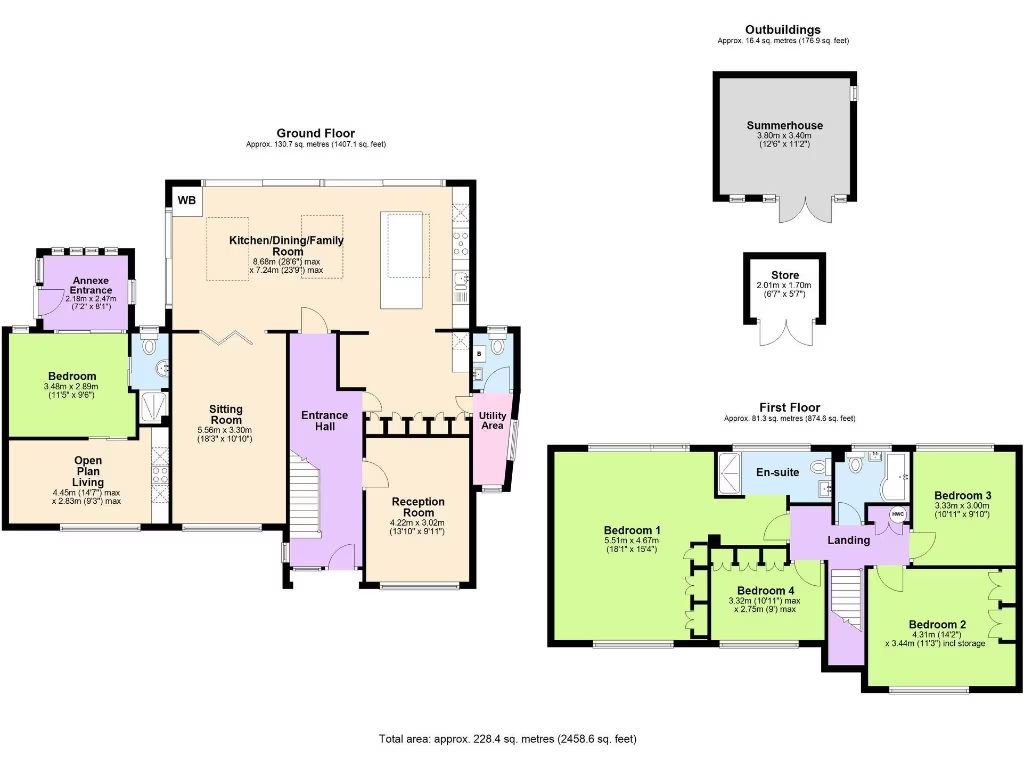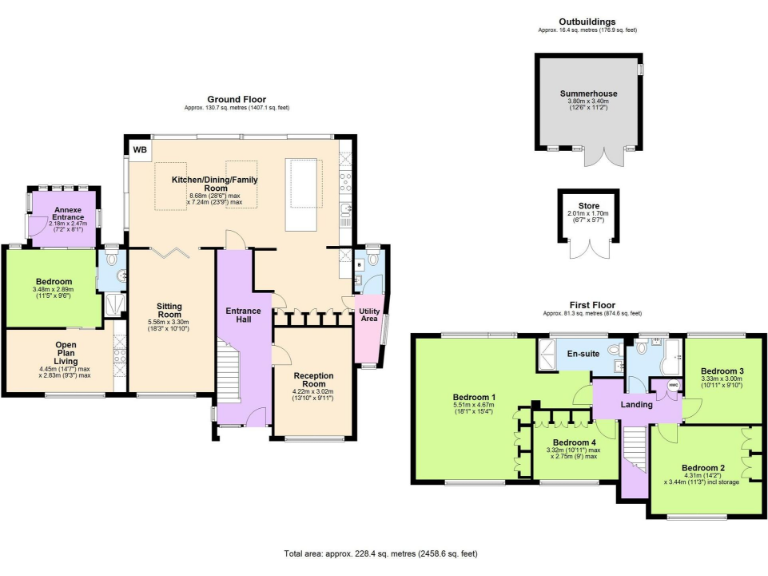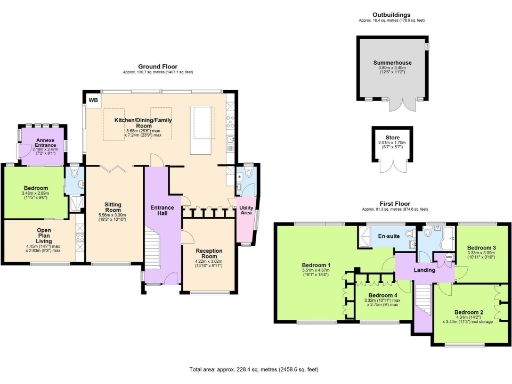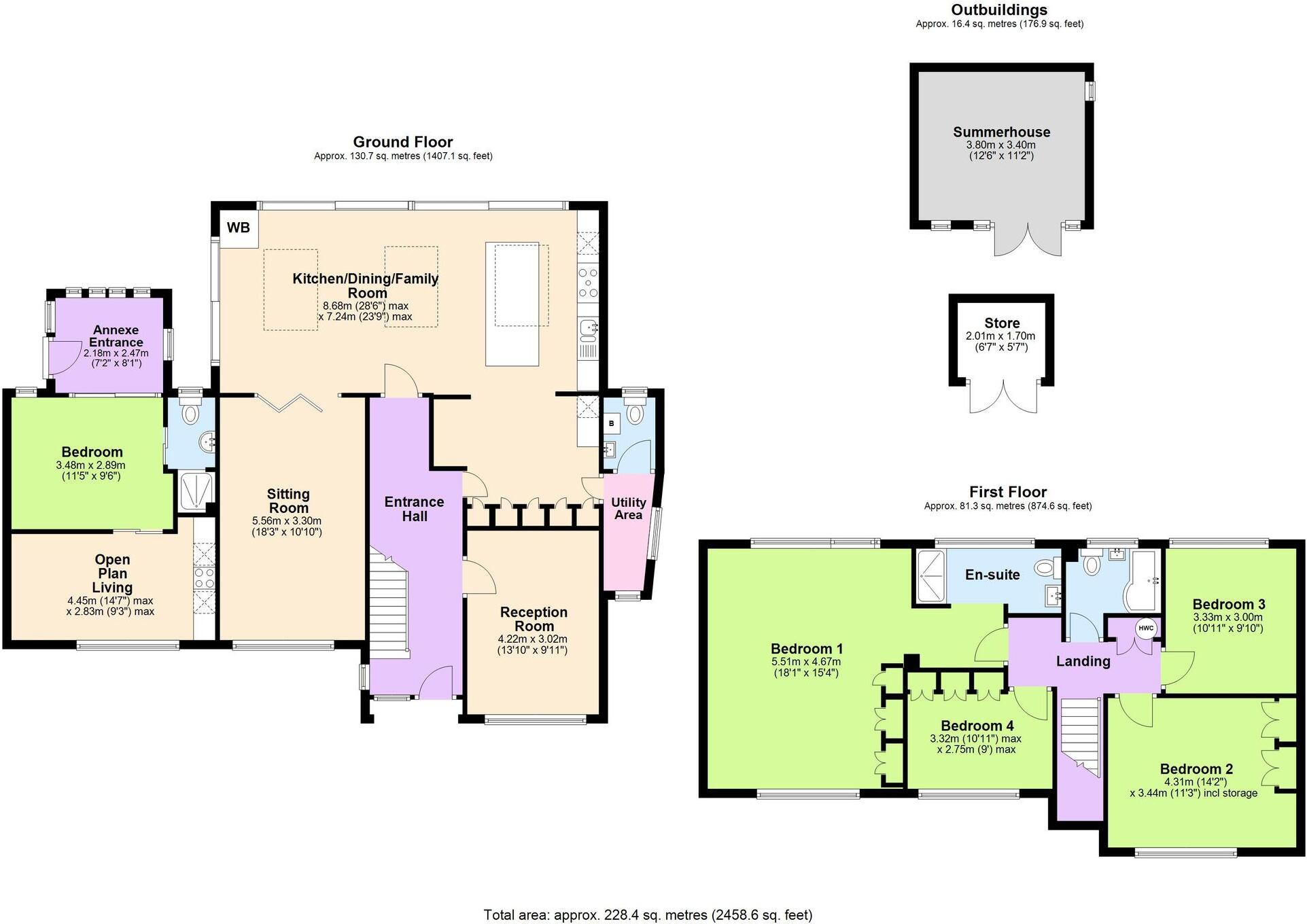Summary - 26 Homewood Road, TENTERDEN TN30 7AU
4 bed 3 bath Detached
Stunning 28' open-plan kitchen / family / dining room with skylights
This spacious four-bedroom detached house on Homewood Road combines generous living space with light, contemporary presentation. The heart of the home is a stunning 28' open-plan kitchen / family / dining room with skylights and glazed doors that open onto a large terrace and well-kept lawn — an ideal layout for family life and entertaining. A separate self-contained annexe offers flexible use for guests, extended family or home working (subject to any necessary consents).
Accommodation includes four double bedrooms, an en-suite wet room and a family bathroom, all finished in smart, modern fixtures. The property is largely double-glazed and heated by a mains-gas boiler with radiators. The plot is generous, with a summerhouse, established landscaping and a private driveway providing off-street parking for multiple vehicles.
Practical considerations include an EPC rating of C and partial cavity-wall insulation (assumed), with the house built in the late 1970s–early 1980s. Broadband speeds are reported as very slow, and council tax is described as expensive — factors to bear in mind for remote working or higher ongoing costs. The annexe may require planning or other consents depending on intended long-term use.
Positioned a short walk from Tenterden’s historic high street, good local schools and Knock Wood footpaths, this home suits families wanting generous indoor-outdoor space within easy reach of amenities. Internal viewing is recommended to appreciate the scale, light and flexible layout on offer.
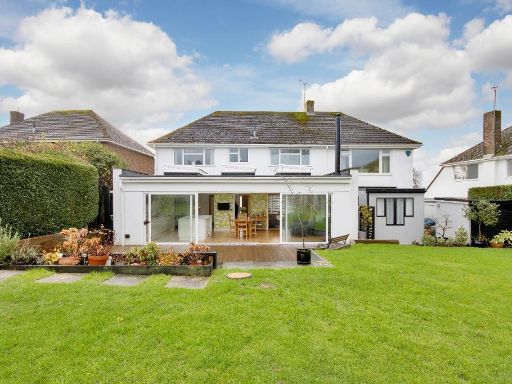 5 bedroom detached house for sale in Homewood Road, Tenterden, Kent, TN30 7AU, TN30 — £800,000 • 5 bed • 3 bath • 2396 ft²
5 bedroom detached house for sale in Homewood Road, Tenterden, Kent, TN30 7AU, TN30 — £800,000 • 5 bed • 3 bath • 2396 ft²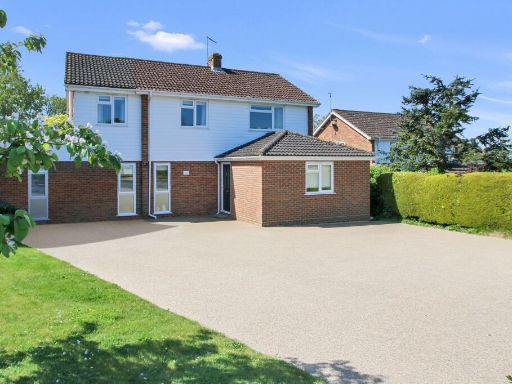 4 bedroom detached house for sale in Hurst Close, Tenterden, TN30 — £750,000 • 4 bed • 2 bath • 1711 ft²
4 bedroom detached house for sale in Hurst Close, Tenterden, TN30 — £750,000 • 4 bed • 2 bath • 1711 ft²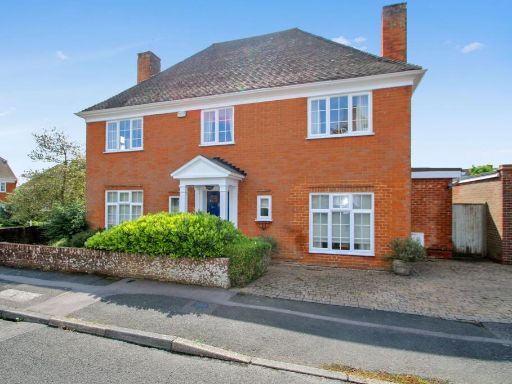 4 bedroom detached house for sale in Martins Close, Tenterden, TN30 — £775,000 • 4 bed • 3 bath • 1894 ft²
4 bedroom detached house for sale in Martins Close, Tenterden, TN30 — £775,000 • 4 bed • 3 bath • 1894 ft²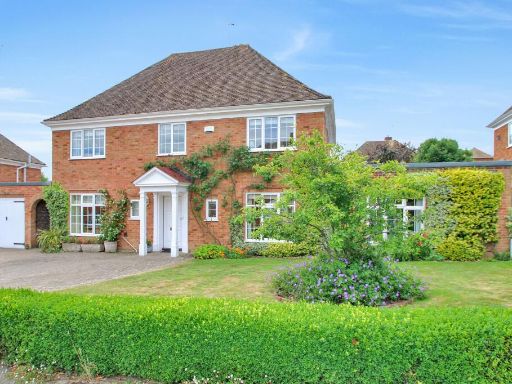 4 bedroom detached house for sale in Eastgate Road, Tenterden, TN30 — £800,000 • 4 bed • 3 bath • 3000 ft²
4 bedroom detached house for sale in Eastgate Road, Tenterden, TN30 — £800,000 • 4 bed • 3 bath • 3000 ft²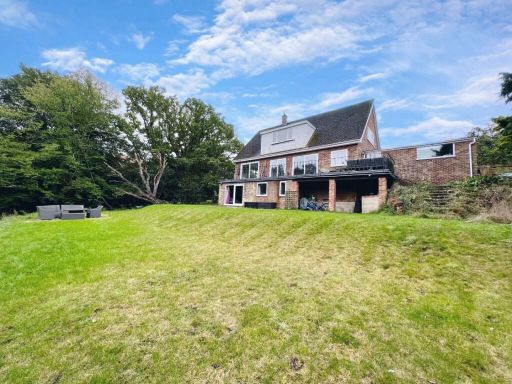 4 bedroom detached house for sale in St. Michaels, TN30 — £800,000 • 4 bed • 2 bath • 3337 ft²
4 bedroom detached house for sale in St. Michaels, TN30 — £800,000 • 4 bed • 2 bath • 3337 ft²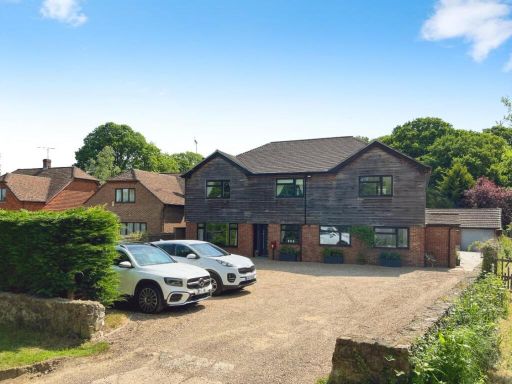 5 bedroom detached house for sale in St. Michaels, TN30 — £950,000 • 5 bed • 4 bath • 3032 ft²
5 bedroom detached house for sale in St. Michaels, TN30 — £950,000 • 5 bed • 4 bath • 3032 ft²