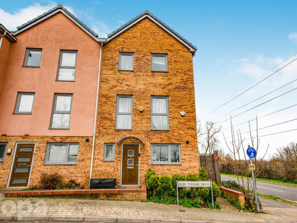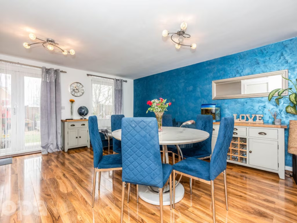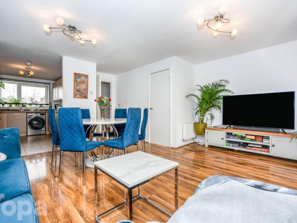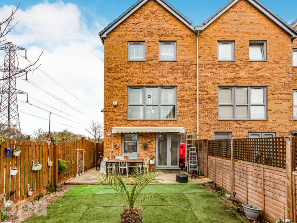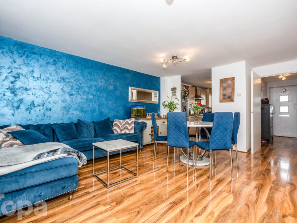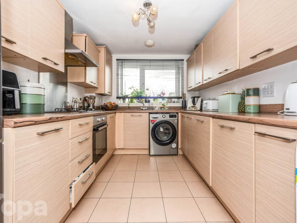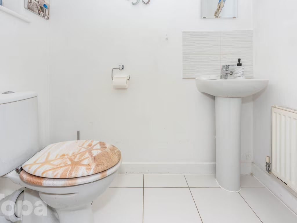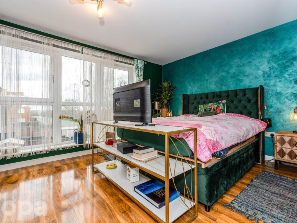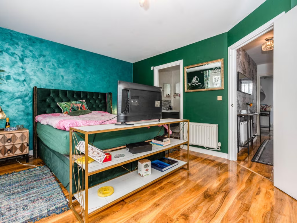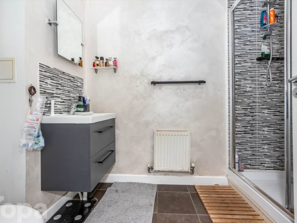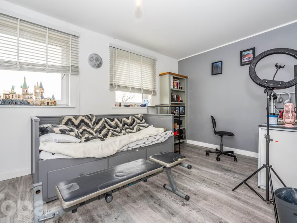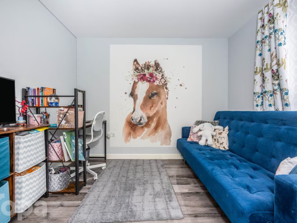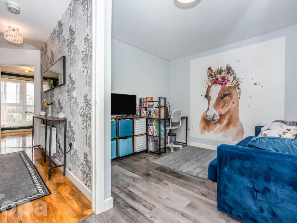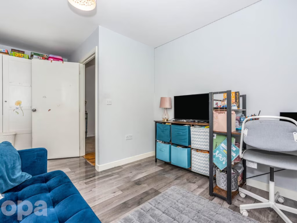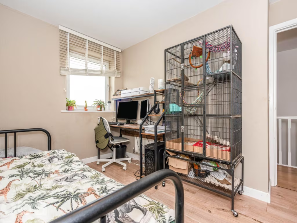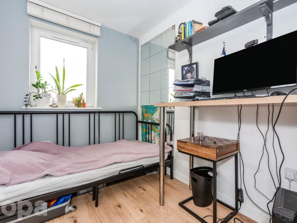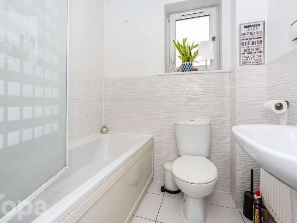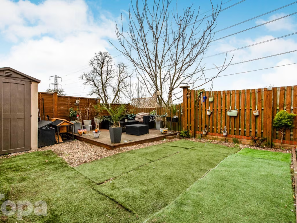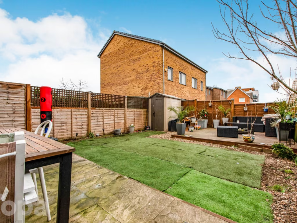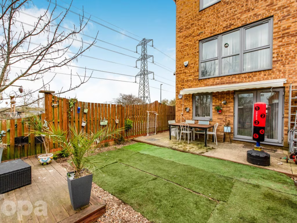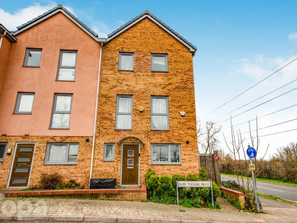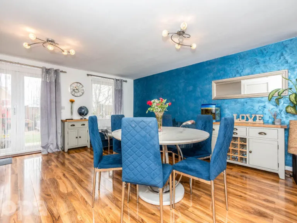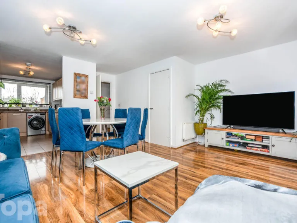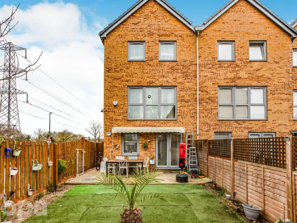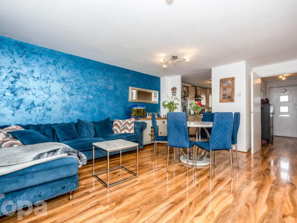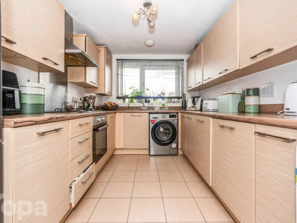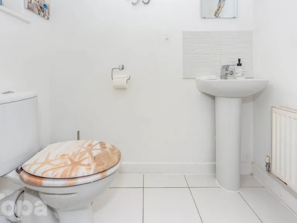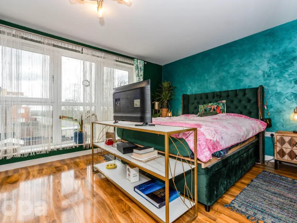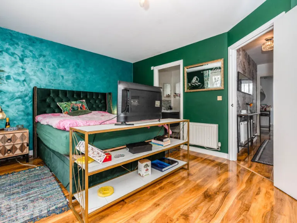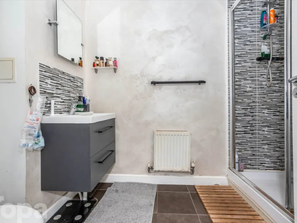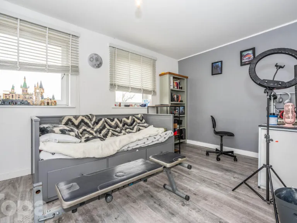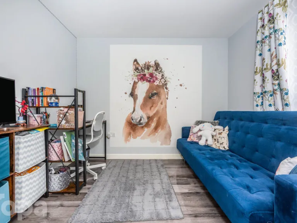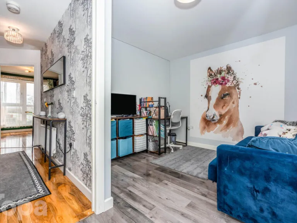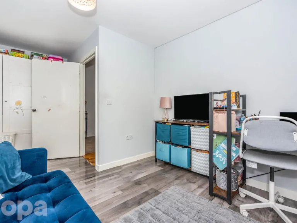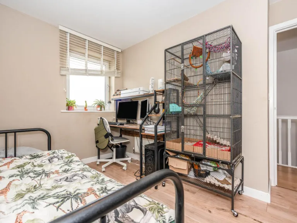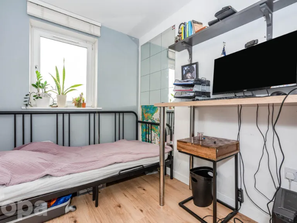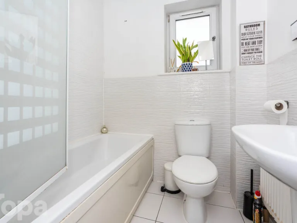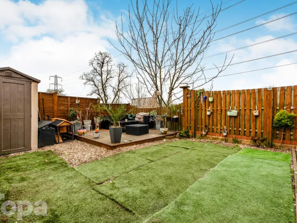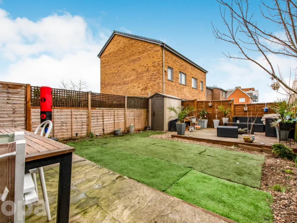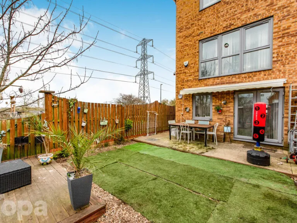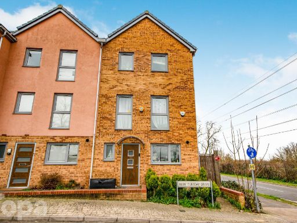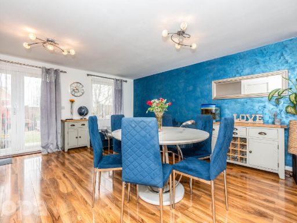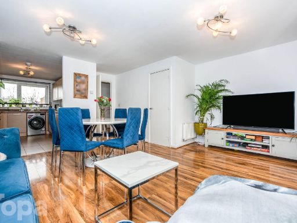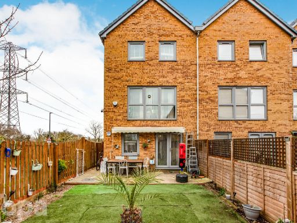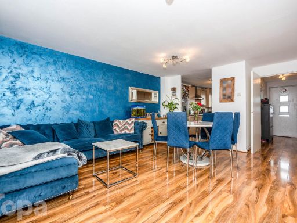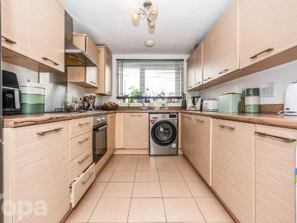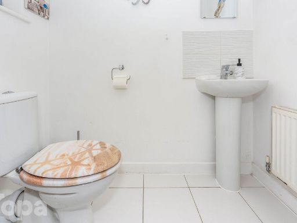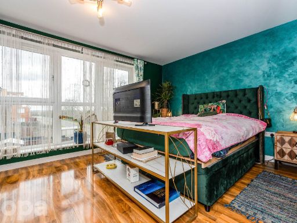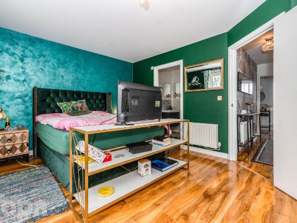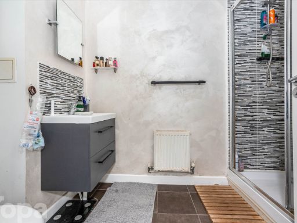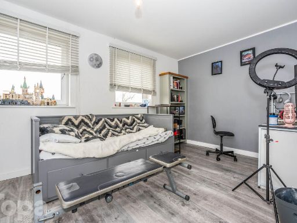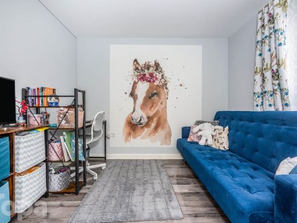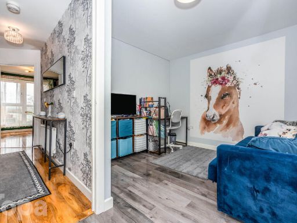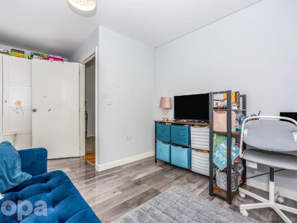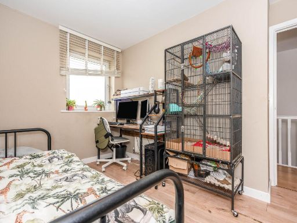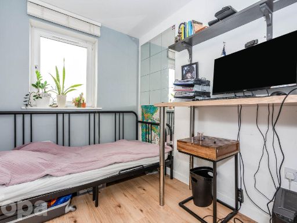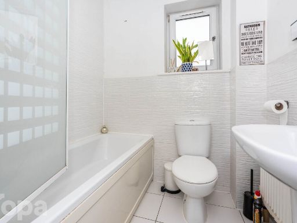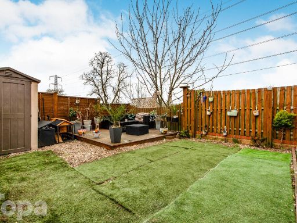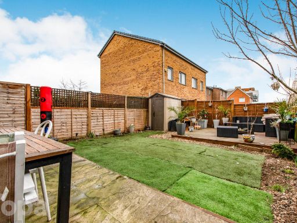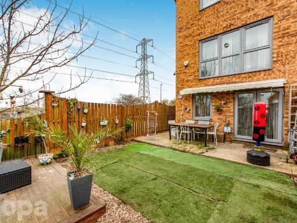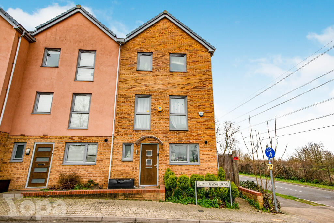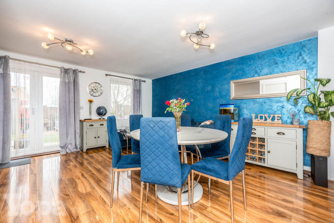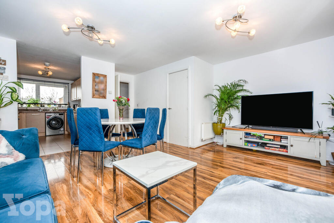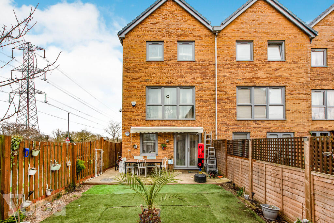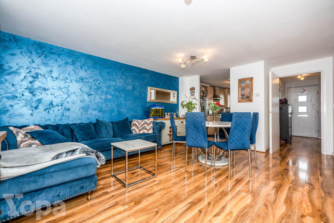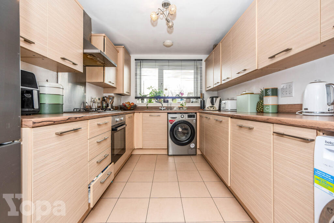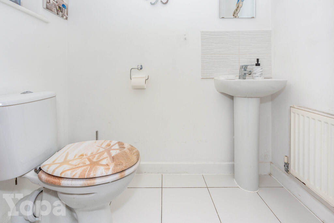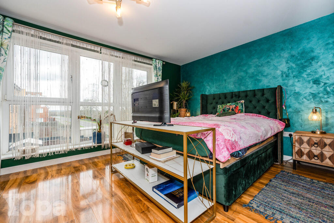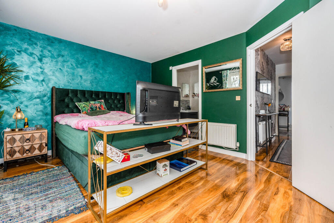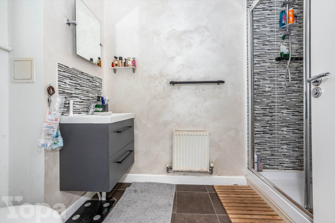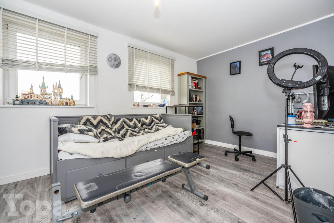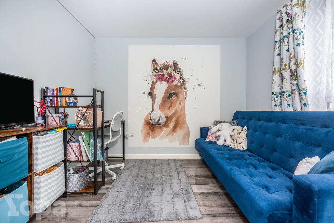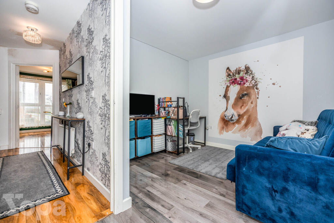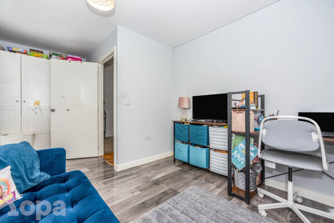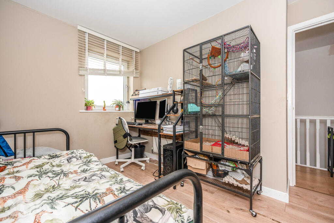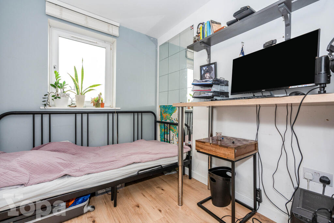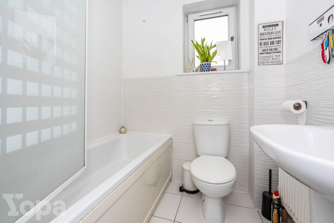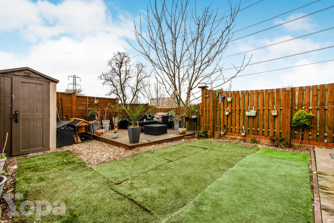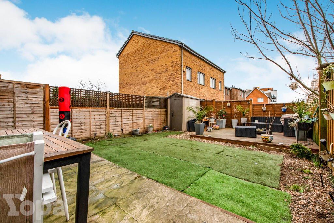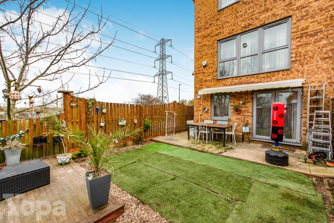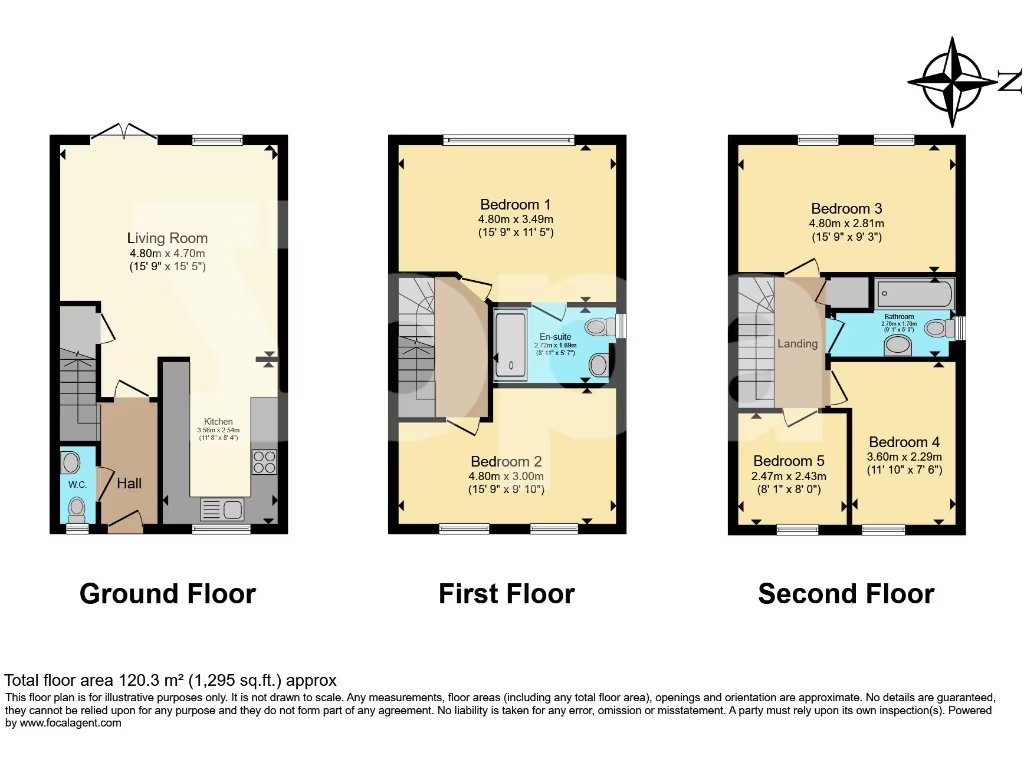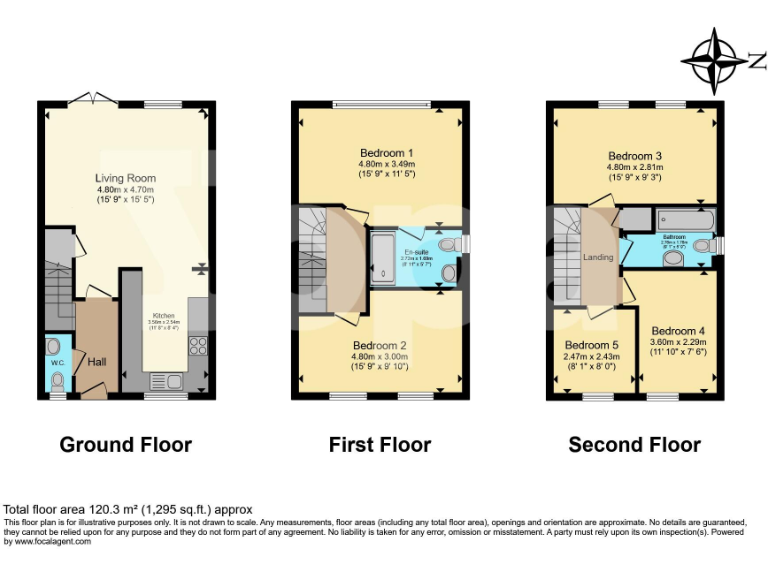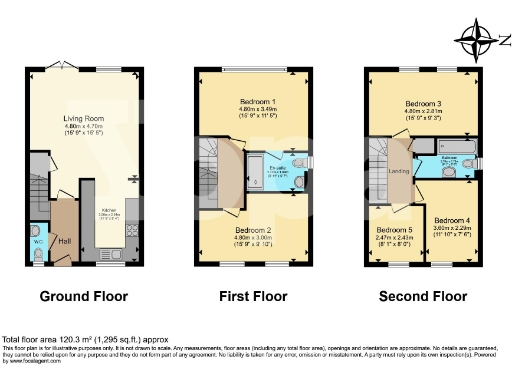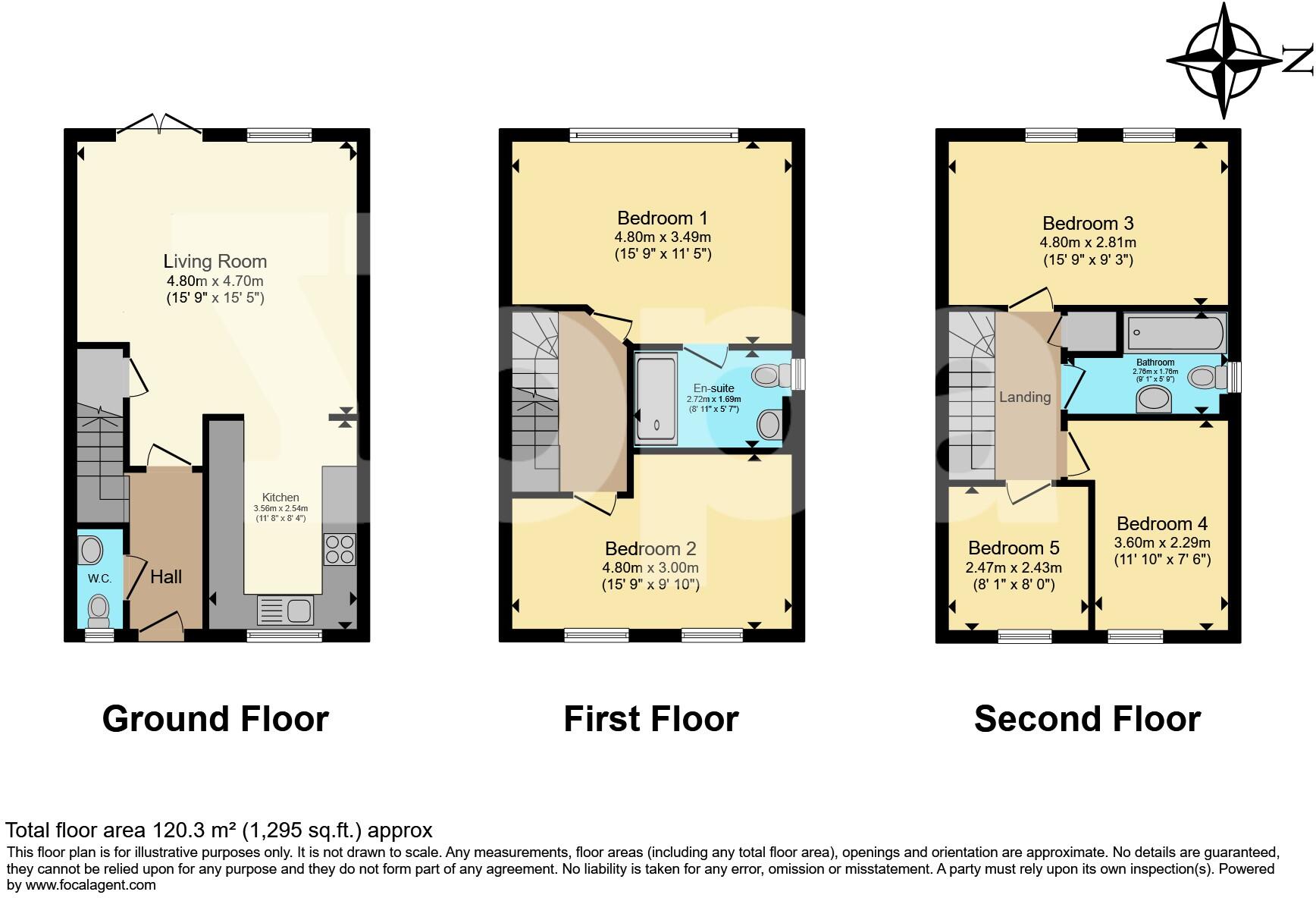Summary - 4 RUBY TUESDAY DRIVE, DARTFORD DA1 5RE
5 bed 2 bath End of Terrace
Five-bedroom three-storey home close to schools, Fastrack and Bluewater..
Five bedrooms across three floors, approx. 1,295 sq ft
Master bedroom with en-suite; family bathroom on second floor
Low-maintenance rear garden with deck and rear access
Allocated off-street parking for one car; visitor spaces only
Small plot and overall footprint for five bedrooms
Council Tax Band E — above local average
Fast broadband and excellent mobile signal, gas central heating
Walking distance to shops, Fastrack to Bluewater and Dartford station
An airy five-bedroom end-of-terrace arranged over three floors, this Bridge development home suits growing families who need space close to Dartford amenities. The ground floor offers open-plan living and a practical kitchen, while the first-floor master benefits from an en-suite; three further bedrooms and a family bathroom occupy the second floor. The rear decked garden is low-maintenance and has convenient rear access.
Practicalities are well covered: double glazing, gas central heating with boiler and radiators, loft storage and allocated off-street parking for one car, plus visitor spaces. Commuters will appreciate the Fastrack bus to Dartford station and Bluewater, fast broadband and excellent mobile signal. Bluewater and Lakeside are a short drive away for shopping and leisure.
Notable constraints are clear: the plot is small and overall property footprint is modest for five bedrooms (approx. 1,295 sq ft), and council tax sits above the local average (Band E). There are only two bathrooms for five bedrooms, and parking is limited to one allocated space. Buyers seeking large gardens, multiple off-street parking or immediate low-tax running costs should factor these into their decision.
This home is well suited to families who prioritise location, schooling and transport links over expansive gardens or extensive off-street parking. Built c.2007–2011 with insulated cavity walls and modern glazing, it offers move-in-ready comfort with scope for cosmetic updates to personalise living spaces.
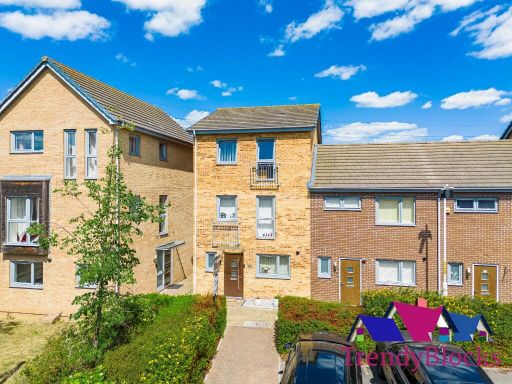 5 bedroom end of terrace house for sale in Rambler Lane, Dartford, Kent, DA1 — £510,000 • 5 bed • 2 bath
5 bedroom end of terrace house for sale in Rambler Lane, Dartford, Kent, DA1 — £510,000 • 5 bed • 2 bath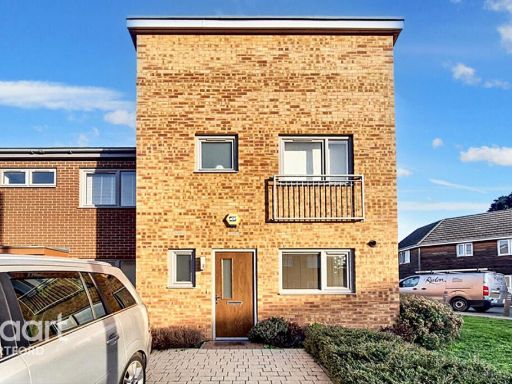 3 bedroom end of terrace house for sale in Rainbow Gardens, Dartford, DA1 — £375,000 • 3 bed • 2 bath • 860 ft²
3 bedroom end of terrace house for sale in Rainbow Gardens, Dartford, DA1 — £375,000 • 3 bed • 2 bath • 860 ft²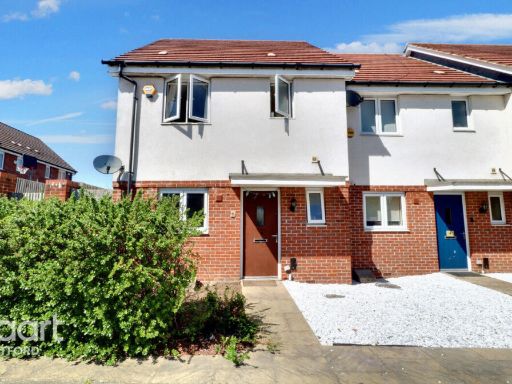 3 bedroom end of terrace house for sale in Lockwood Place, Dartford, DA1 — £375,000 • 3 bed • 2 bath • 588 ft²
3 bedroom end of terrace house for sale in Lockwood Place, Dartford, DA1 — £375,000 • 3 bed • 2 bath • 588 ft²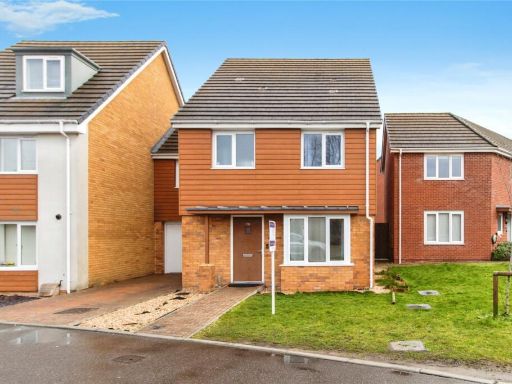 4 bedroom semi-detached house for sale in Tyndal Way, Dartford, Kent, DA1 — £550,000 • 4 bed • 3 bath • 1437 ft²
4 bedroom semi-detached house for sale in Tyndal Way, Dartford, Kent, DA1 — £550,000 • 4 bed • 3 bath • 1437 ft²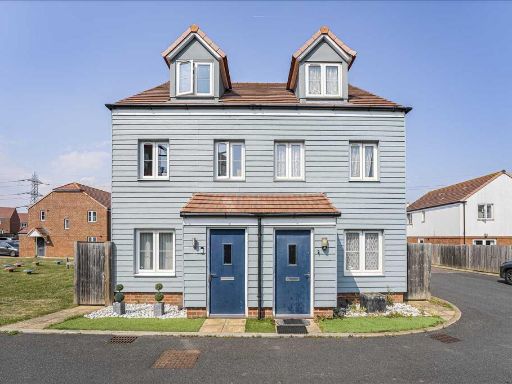 3 bedroom semi-detached house for sale in Hopkins Close, Dartford, DA1 — £390,000 • 3 bed • 3 bath • 928 ft²
3 bedroom semi-detached house for sale in Hopkins Close, Dartford, DA1 — £390,000 • 3 bed • 3 bath • 928 ft²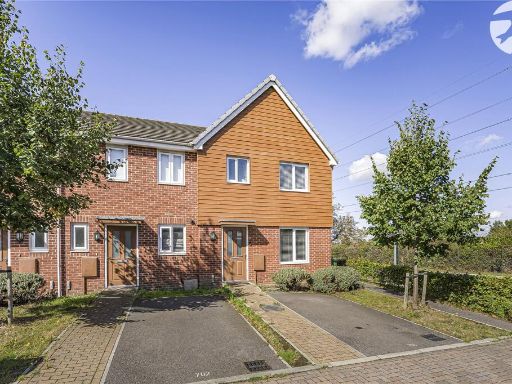 3 bedroom end of terrace house for sale in Rainbow Gardens, Dartford, Kent, DA1 — £400,000 • 3 bed • 2 bath • 850 ft²
3 bedroom end of terrace house for sale in Rainbow Gardens, Dartford, Kent, DA1 — £400,000 • 3 bed • 2 bath • 850 ft²