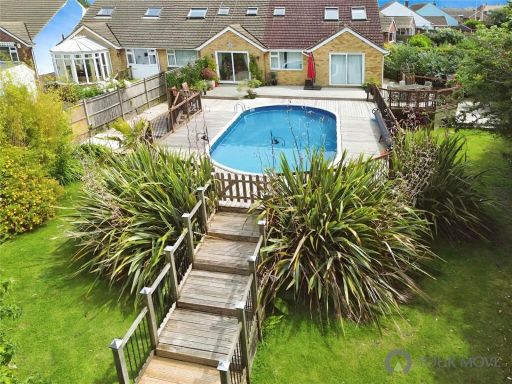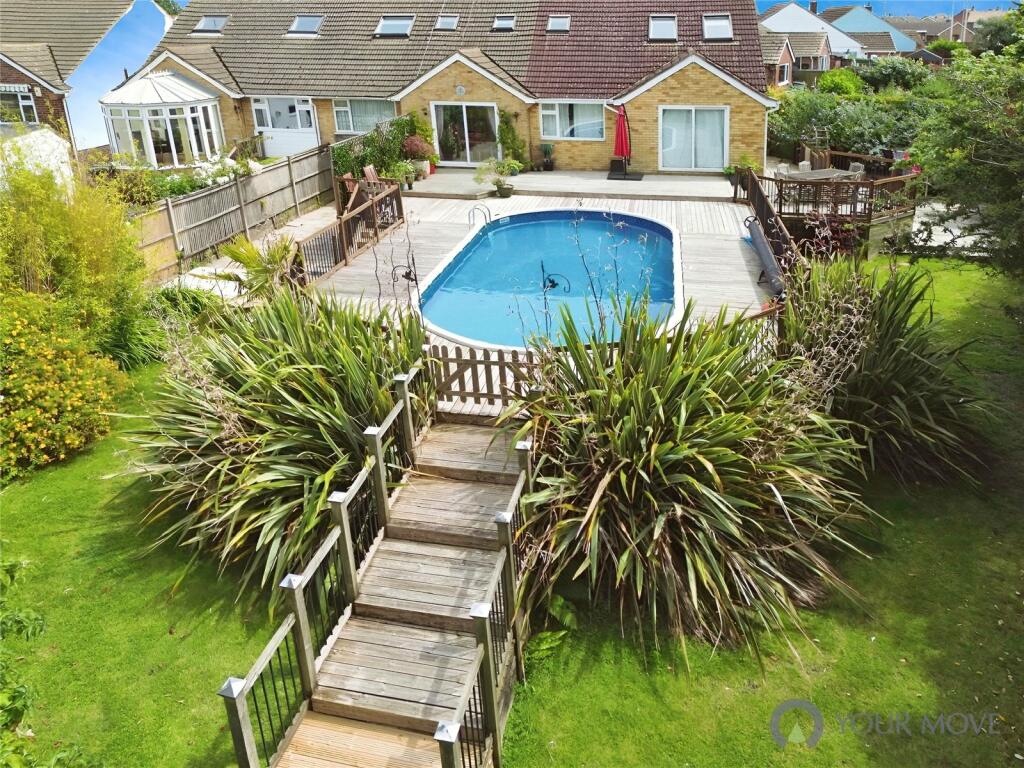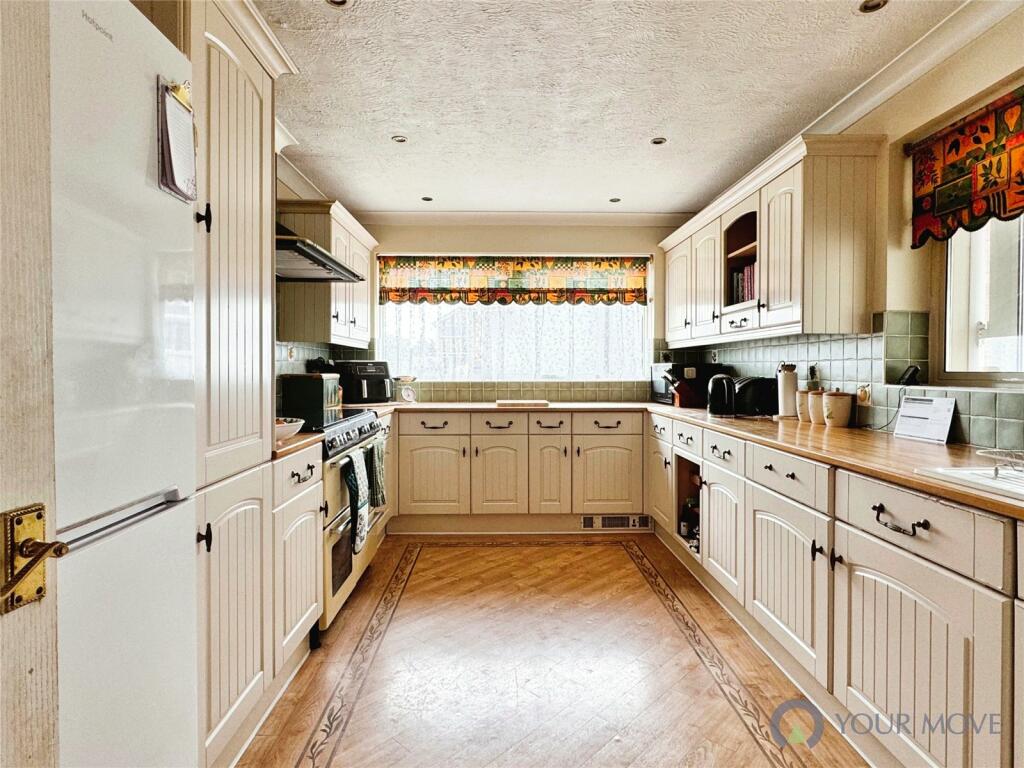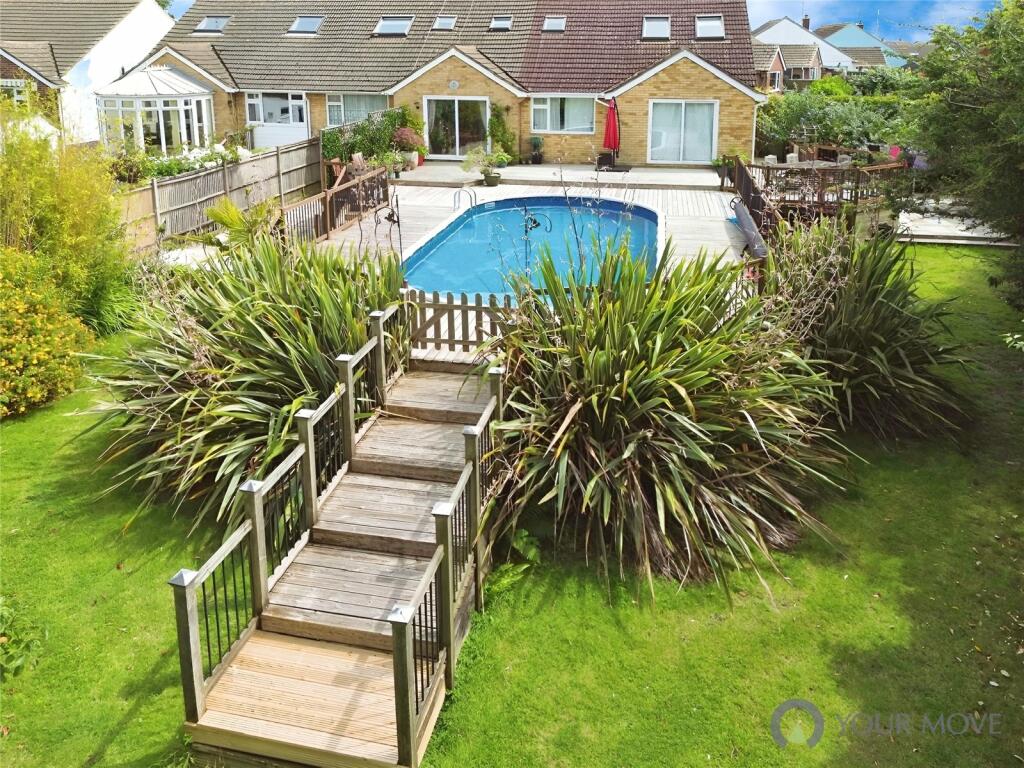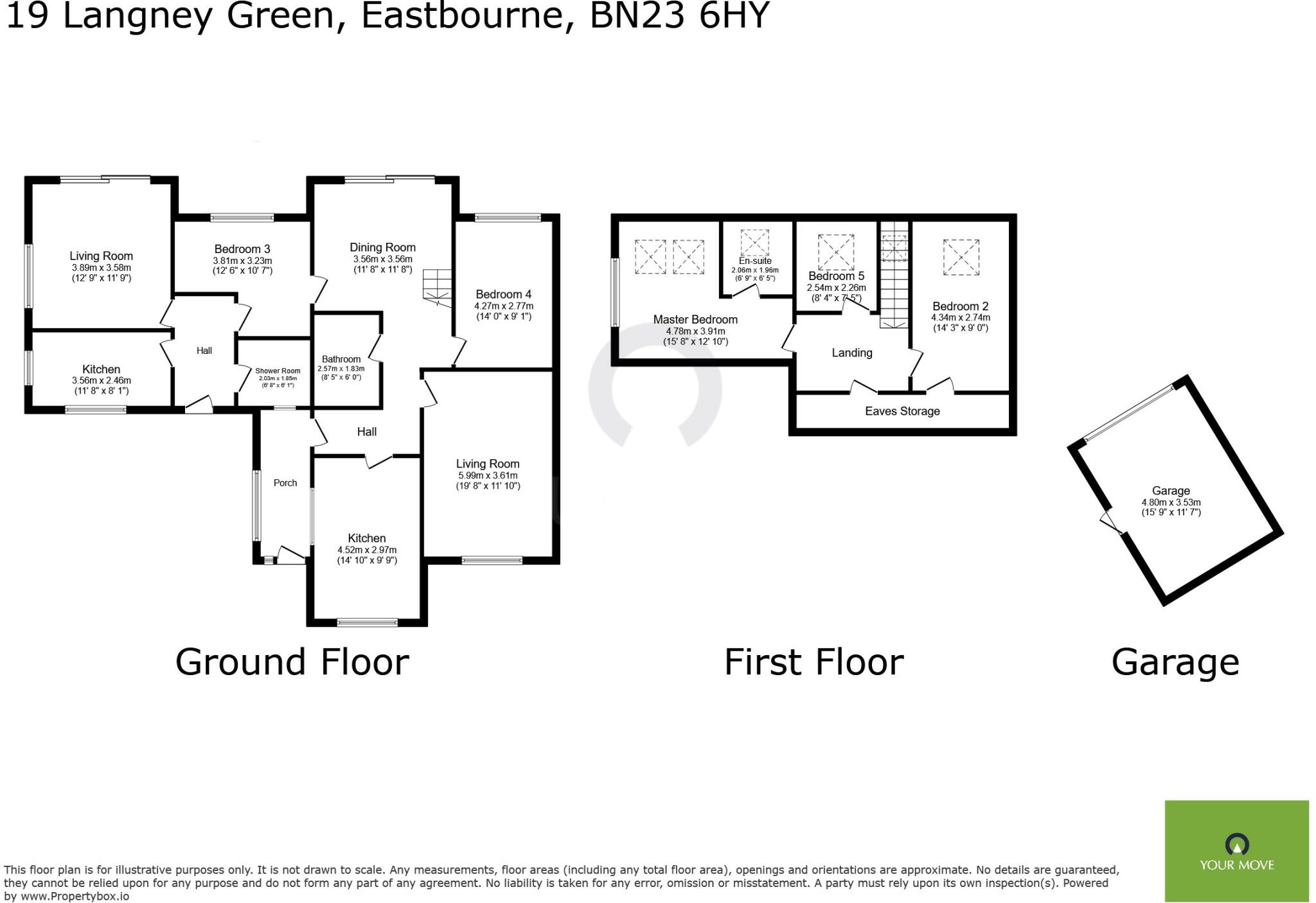Summary - 19 Langney Green BN23 6HY
5 bed 3 bath Semi-Detached
Large plot with annexe and pool — ideal for investors or growing families..
Versatile layout: configure as 4–6 beds plus self-contained 1-bed annexe
Large plot with side/rear gardens and decked pool area
Annexe has private living room, kitchen, shower room and bedroom
Double-aspect kitchen, two receptions; master bedroom with en-suite
Shared driveway and private single garage; ample parking/storage
Pool and decking require regular maintenance and safety checks
Cavity walls assumed uninsulated — potential energy upgrade needed
Constructed 1967–75; likely scope for refurbishment or redevelopment
This extended semi-detached house in Langney Green offers flexible accommodation and clear development potential. The main house can be configured as a 4–6 bedroom family home, while a self-contained one-bedroom annexe provides independent living, ideal for multi-generational use, rental income, or holiday let conversion. The property is freehold and sits on a large plot with side and rear gardens, a decked area and an in-ground swimming pool.
Internally the home features generous room sizes including a double-aspect kitchen, two reception rooms and a master bedroom with en-suite. Built in the late 1960s–1970s, the property benefits from double glazing installed after 2002, mains gas central heating and fast broadband and mobile signal — useful for modern living or letting. Council tax is described as affordable, and flood risk is low.
Notable considerations: the cavity walls are listed as having no insulation (assumed), and the pool, decking and large garden will require ongoing maintenance; these are realistic costs to factor in. The layout and age of the building also present scope for refurbishment or redevelopment, which is why the house will particularly suit developers, investors or buyers wanting a project with clear upside.
Overall, this is a versatile property with a rare combination of annexe accommodation, substantial outdoor space and separate garage parking. It will appeal to those seeking adaptable living arrangements, rental income opportunities, or a family home with expansion potential.
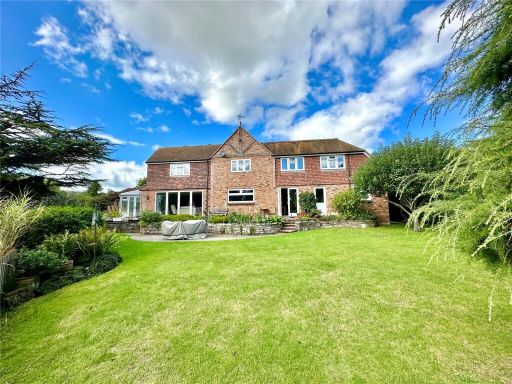 5 bedroom detached house for sale in Park Avenue, Eastbourne, East Sussex, BN21 — £1,000,000 • 5 bed • 3 bath • 3816 ft²
5 bedroom detached house for sale in Park Avenue, Eastbourne, East Sussex, BN21 — £1,000,000 • 5 bed • 3 bath • 3816 ft²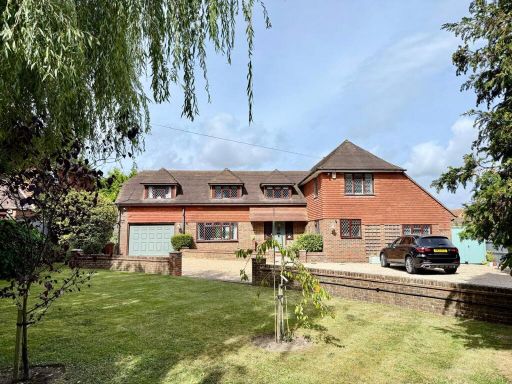 4 bedroom detached house for sale in Church Street, Willingdon, Eastbourne, East Sussex, BN22 — £1,100,000 • 4 bed • 2 bath • 2793 ft²
4 bedroom detached house for sale in Church Street, Willingdon, Eastbourne, East Sussex, BN22 — £1,100,000 • 4 bed • 2 bath • 2793 ft²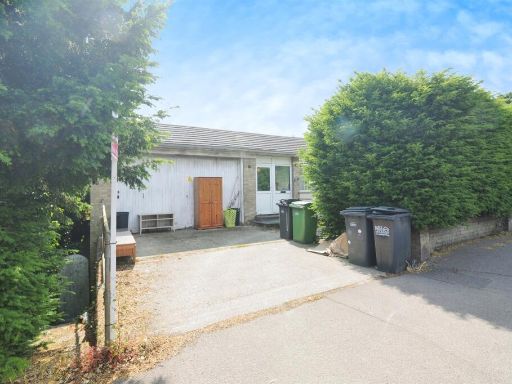 6 bedroom detached house for sale in Sedlescombe Road North, St. Leonards-On-Sea, TN37 — £700,000 • 6 bed • 3 bath • 5196 ft²
6 bedroom detached house for sale in Sedlescombe Road North, St. Leonards-On-Sea, TN37 — £700,000 • 6 bed • 3 bath • 5196 ft²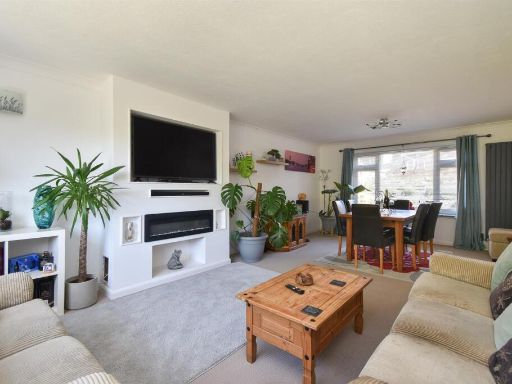 5 bedroom detached house for sale in Wartling Close, St. Leonards-On-Sea, TN38 — £485,000 • 5 bed • 2 bath • 1562 ft²
5 bedroom detached house for sale in Wartling Close, St. Leonards-On-Sea, TN38 — £485,000 • 5 bed • 2 bath • 1562 ft²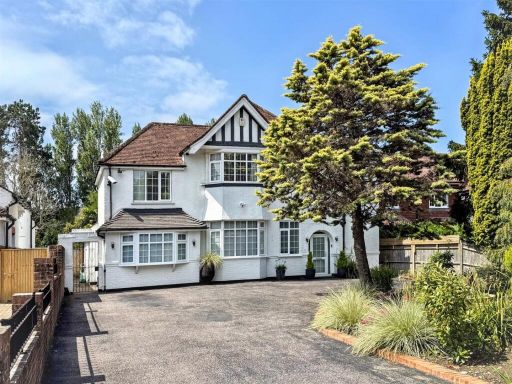 5 bedroom detached house for sale in Kings Drive, Eastbourne, BN21 — £1,000,000 • 5 bed • 3 bath • 2264 ft²
5 bedroom detached house for sale in Kings Drive, Eastbourne, BN21 — £1,000,000 • 5 bed • 3 bath • 2264 ft²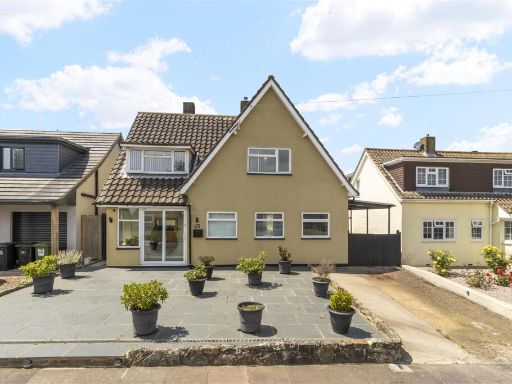 4 bedroom detached house for sale in Willingdon Road, Eastbourne, BN21 — £675,000 • 4 bed • 2 bath • 1368 ft²
4 bedroom detached house for sale in Willingdon Road, Eastbourne, BN21 — £675,000 • 4 bed • 2 bath • 1368 ft²





























































