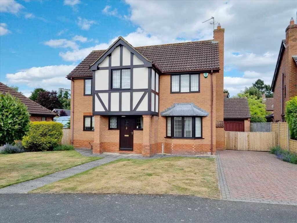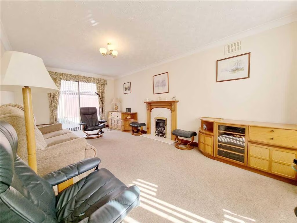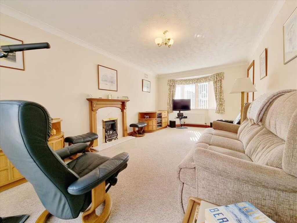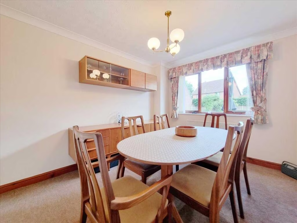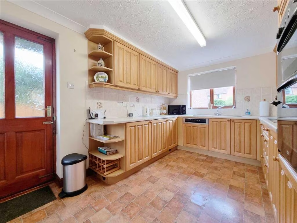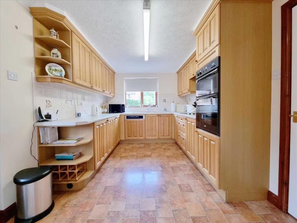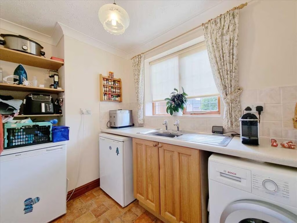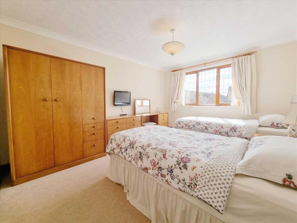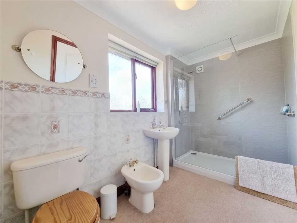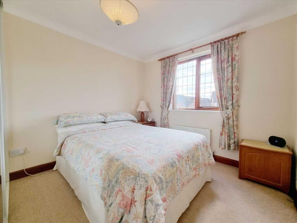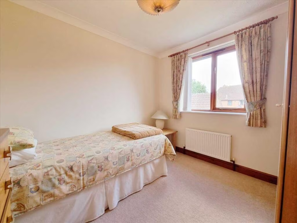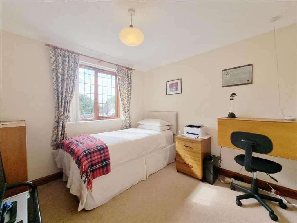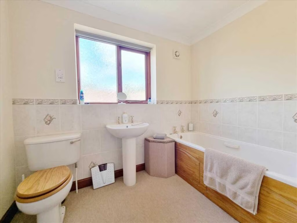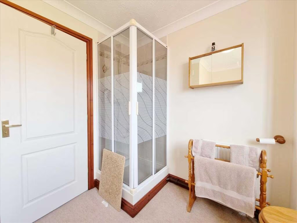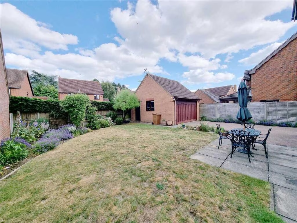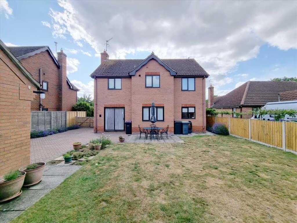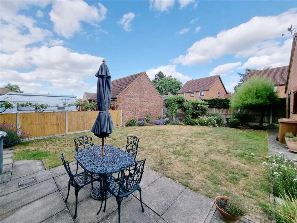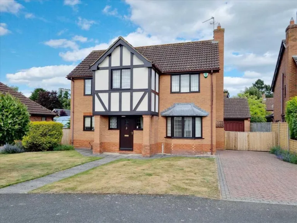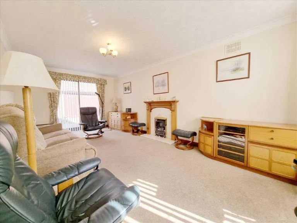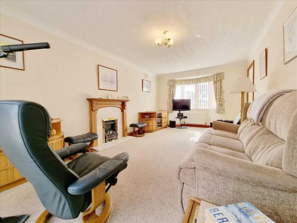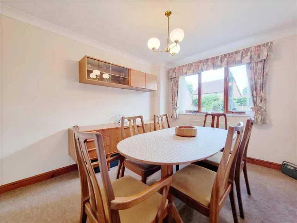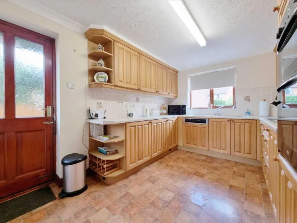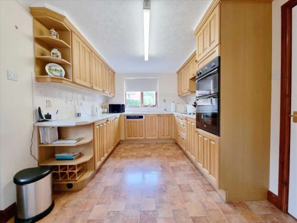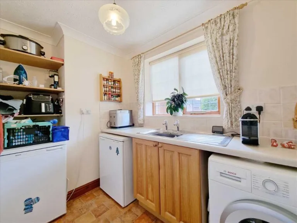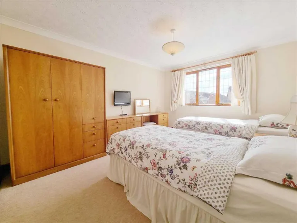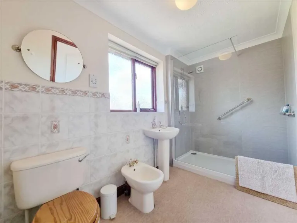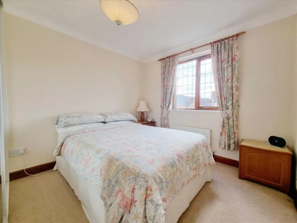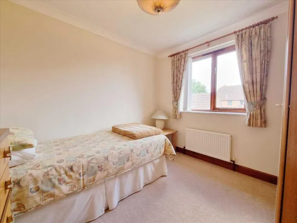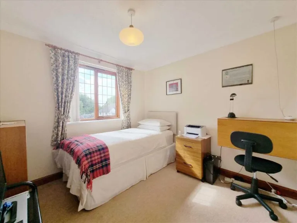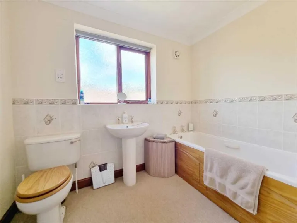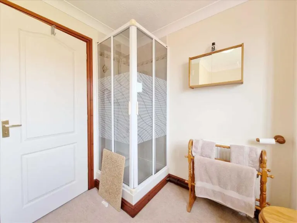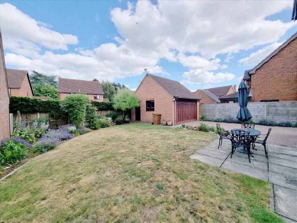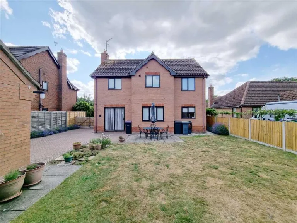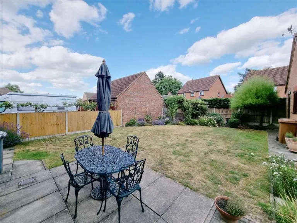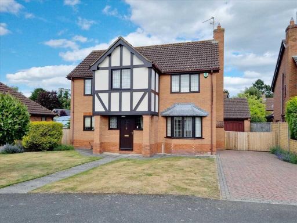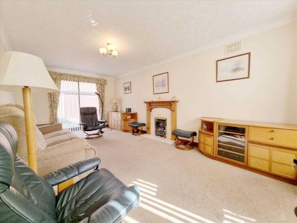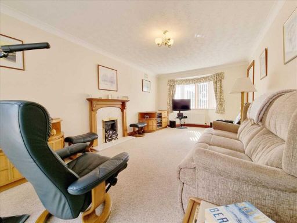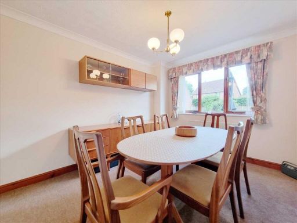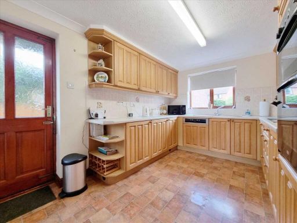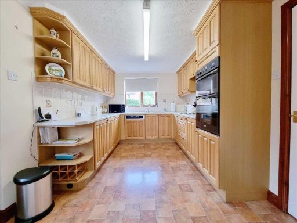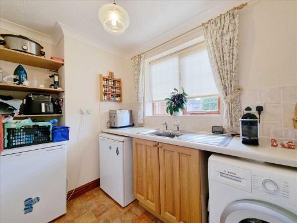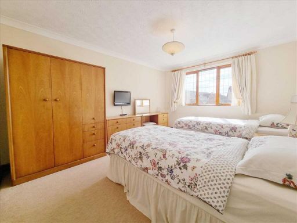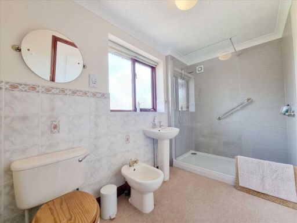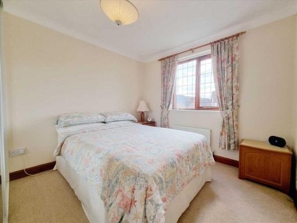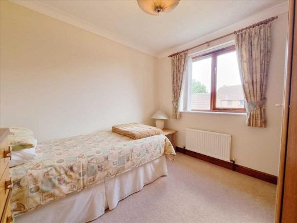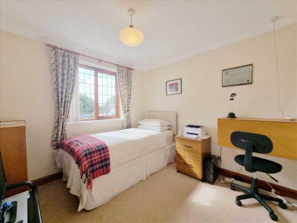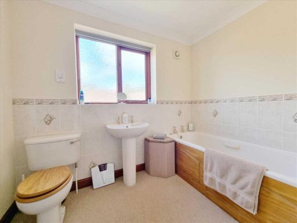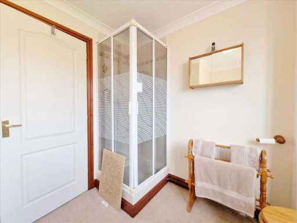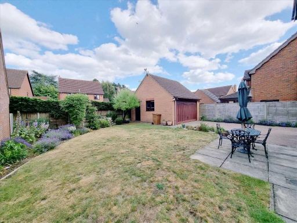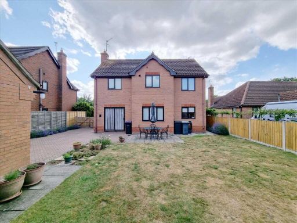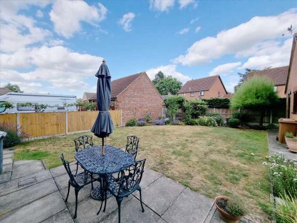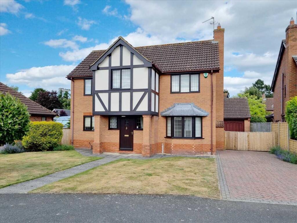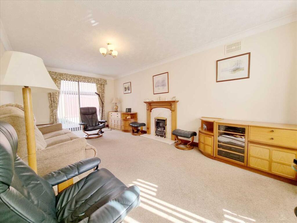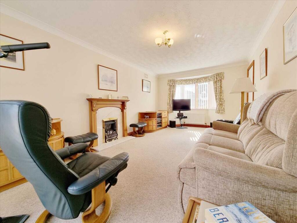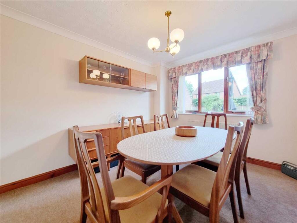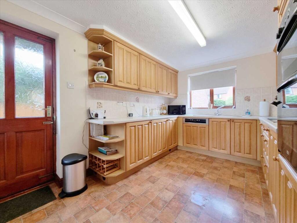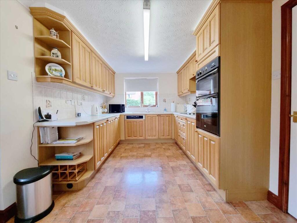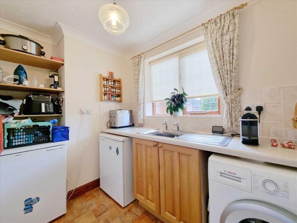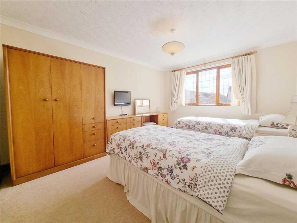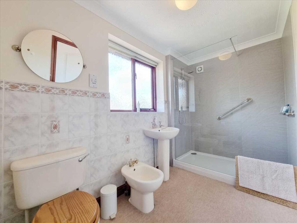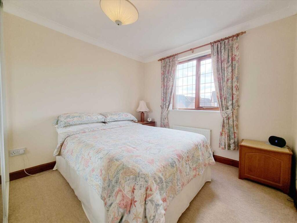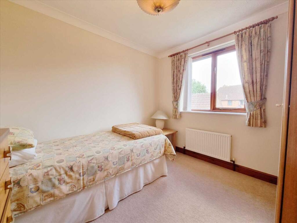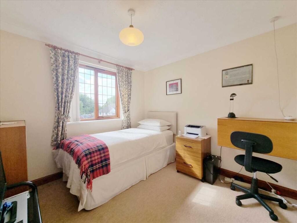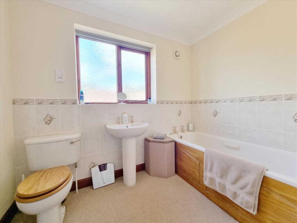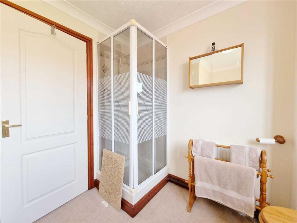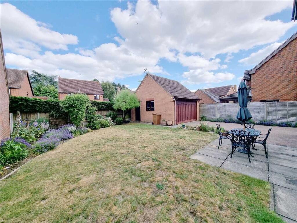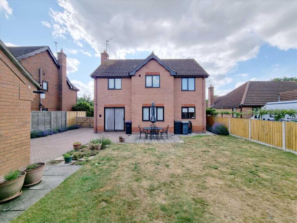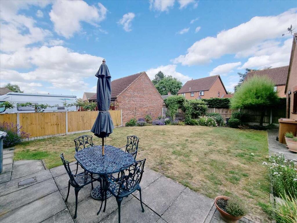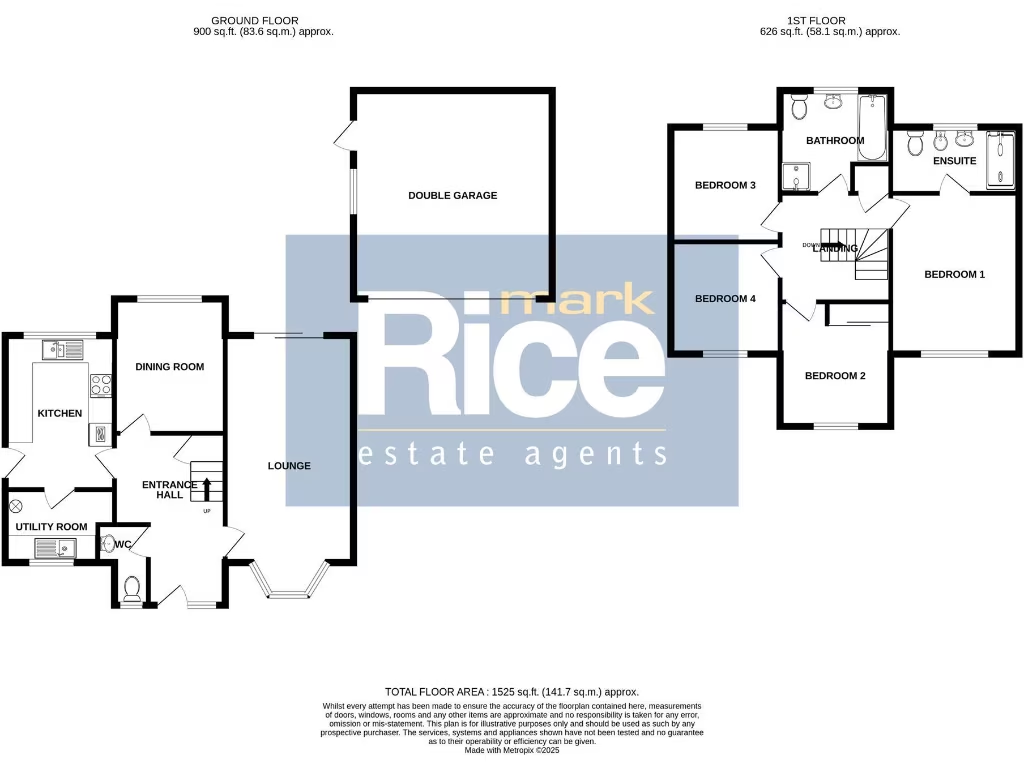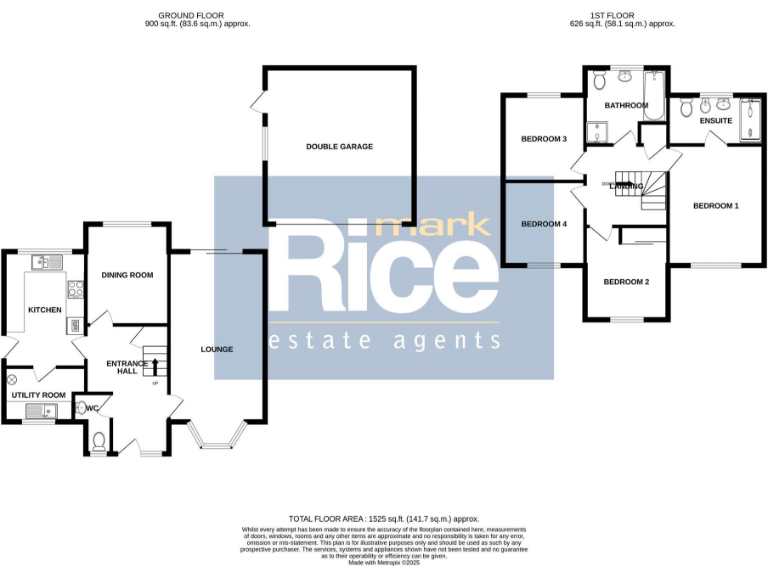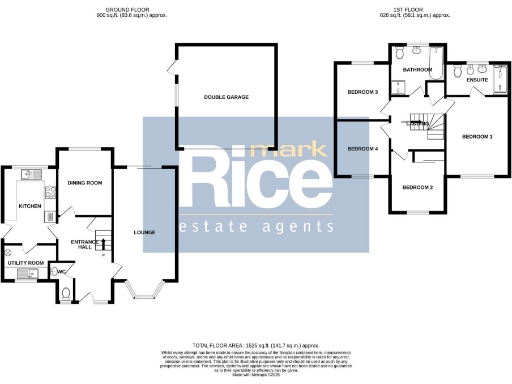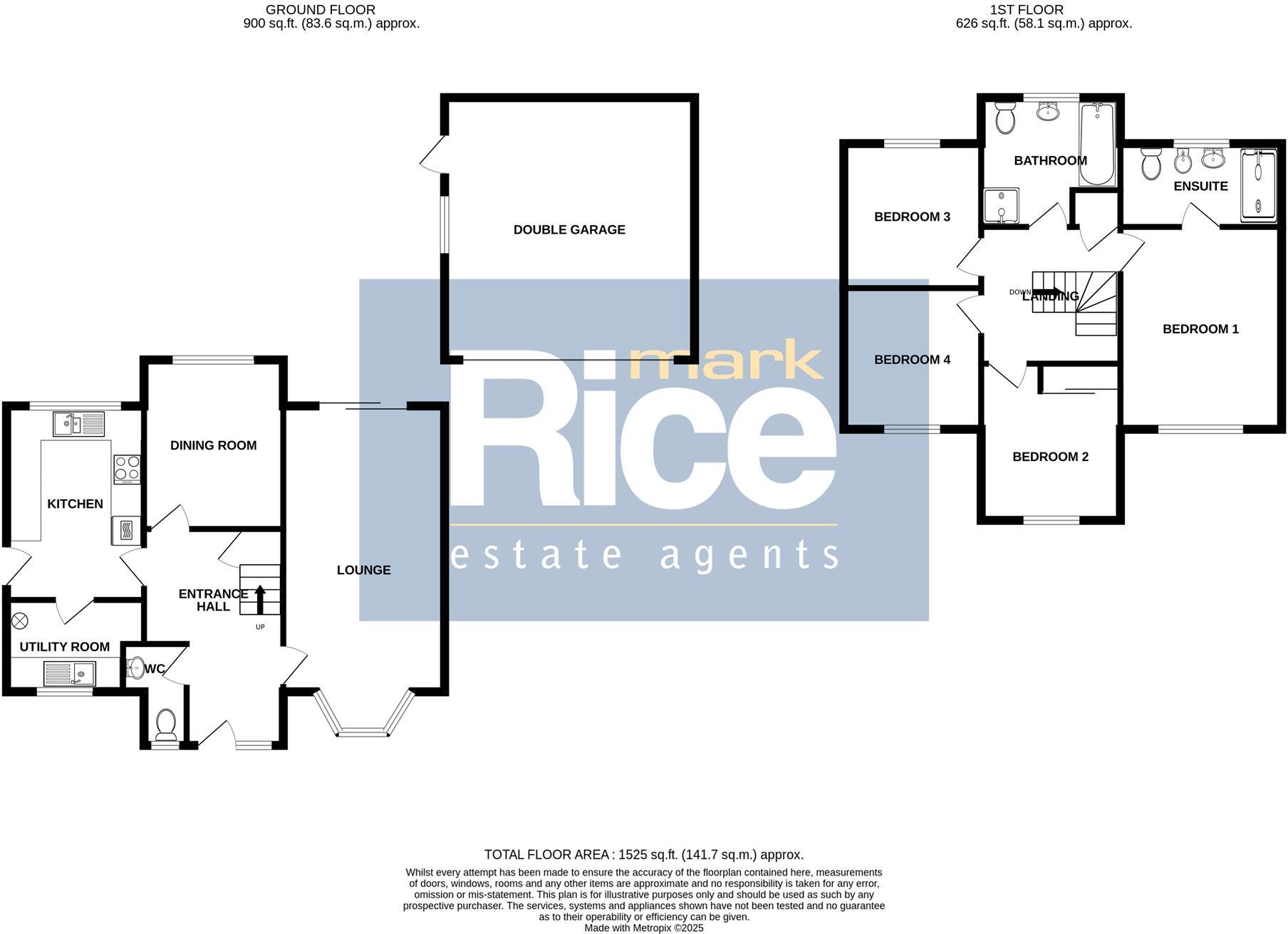Summary - 6 LAXTON CLOSE HECKINGTON SLEAFORD NG34 9TS
4 bed 2 bath Detached
Four-bedroom detached house with double garage and private east-facing garden, close to village amenities.
Four double bedrooms including master with en-suite
Set in a quiet cul-de-sac within walking distance of Heckington village centre, this four-double-bedroom detached home offers roomy family living with practical outbuildings. The house has a large 19'3" lounge, separate dining room, kitchen with utility, and a master bedroom with en-suite — layouts that suit family life and flexible working. A detached double garage, generous block-paved driveway and private east-facing rear garden provide strong outdoor and parking capacity.
Built in the 1980s with mock-Tudor detailing and wooden double glazing, the property is well insulated and heated by a gas boiler and radiators. Its plot is a notable asset: decent size, private and enclosed, with potential to extend (subject to planning). The good local amenities, low crime, fast broadband and nearby well-regarded schools make this a practical choice for growing families.
Buyers should note the interior shows some dated fittings and decor in places and will benefit from modernisation to suit contemporary tastes. Double glazing appears to pre-date 2002 and buyers wanting immediate low-maintenance finishes may want to factor in updating. No flooding risk and freehold tenure are positive practical points.
Offered with no forward chain, the house is ready for a buyer who wants space, parking and a private garden in an established village setting. Early viewing is recommended to appreciate the size, layout and potential this family home offers.
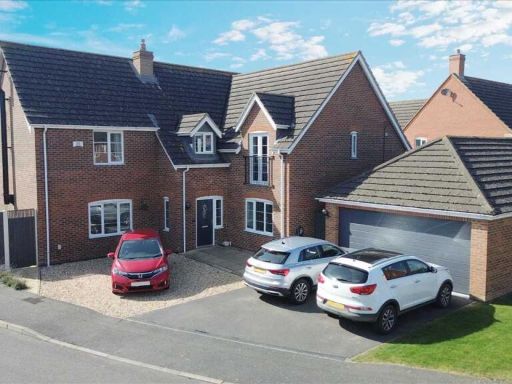 4 bedroom detached house for sale in Oak Way, Heckington, NG34 — £535,000 • 4 bed • 3 bath • 2500 ft²
4 bedroom detached house for sale in Oak Way, Heckington, NG34 — £535,000 • 4 bed • 3 bath • 2500 ft²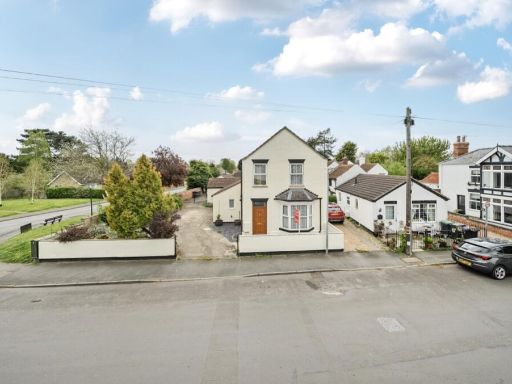 4 bedroom detached house for sale in Church Street, Heckington, Sleaford, Lincolnshire, NG34 — £375,000 • 4 bed • 3 bath • 2063 ft²
4 bedroom detached house for sale in Church Street, Heckington, Sleaford, Lincolnshire, NG34 — £375,000 • 4 bed • 3 bath • 2063 ft²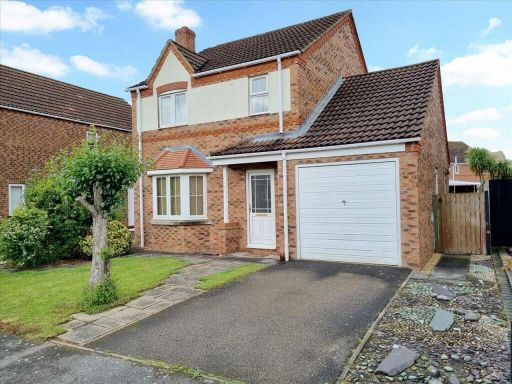 3 bedroom detached house for sale in Hubbard Close, Heckington, NG34 — £275,000 • 3 bed • 2 bath • 1220 ft²
3 bedroom detached house for sale in Hubbard Close, Heckington, NG34 — £275,000 • 3 bed • 2 bath • 1220 ft²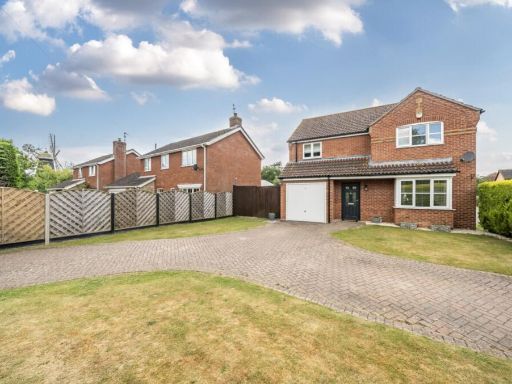 4 bedroom detached house for sale in Station Road, Heckington, Sleaford, Lincolnshire, NG34 — £330,000 • 4 bed • 2 bath • 1174 ft²
4 bedroom detached house for sale in Station Road, Heckington, Sleaford, Lincolnshire, NG34 — £330,000 • 4 bed • 2 bath • 1174 ft²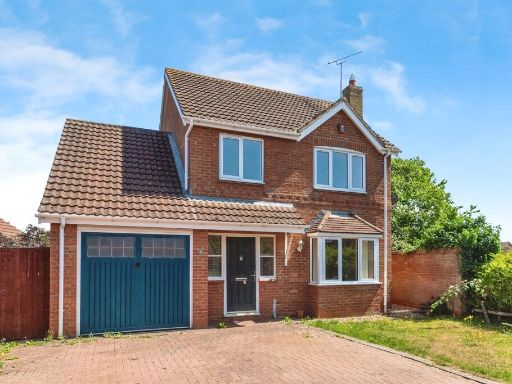 3 bedroom detached house for sale in Barley Close, Heckington, Sleaford, NG34 — £250,000 • 3 bed • 2 bath • 709 ft²
3 bedroom detached house for sale in Barley Close, Heckington, Sleaford, NG34 — £250,000 • 3 bed • 2 bath • 709 ft²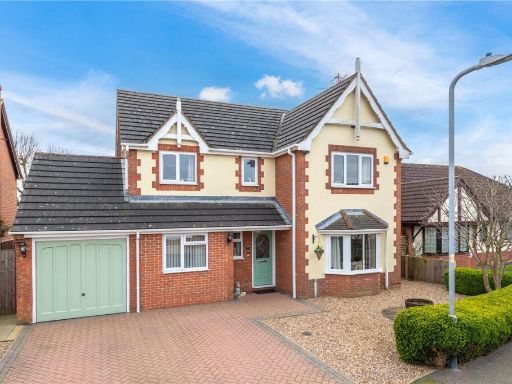 4 bedroom detached house for sale in Bramley Close, Heckington, Sleaford, Lincolnshire, NG34 — £365,000 • 4 bed • 1 bath • 1174 ft²
4 bedroom detached house for sale in Bramley Close, Heckington, Sleaford, Lincolnshire, NG34 — £365,000 • 4 bed • 1 bath • 1174 ft²