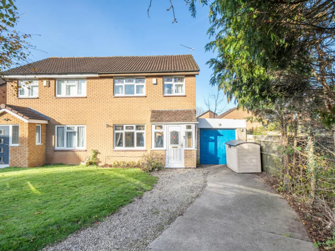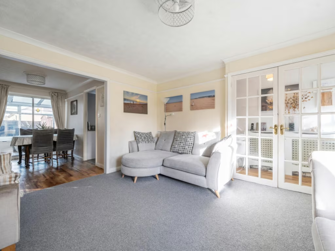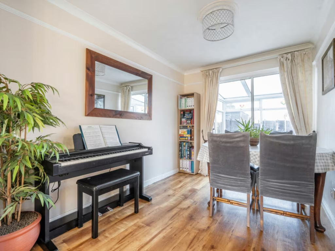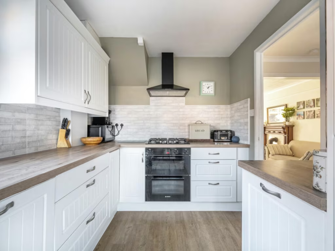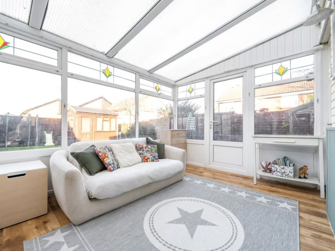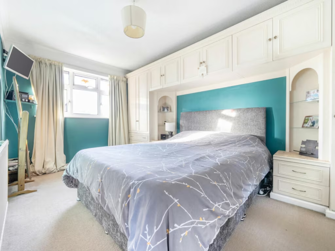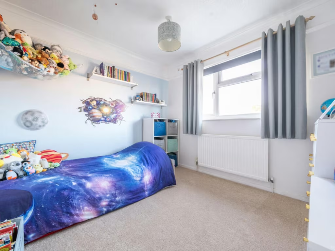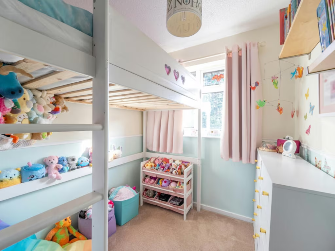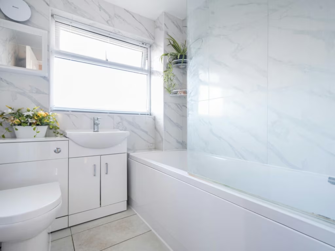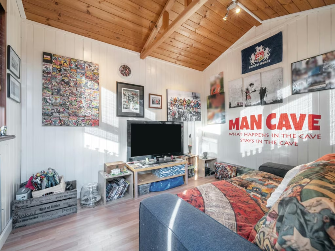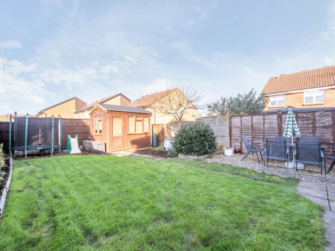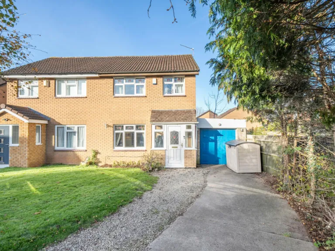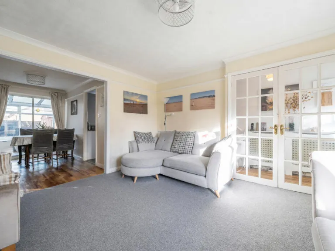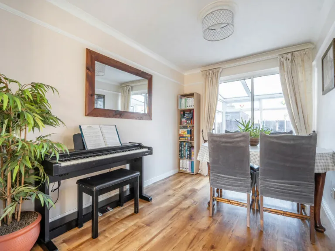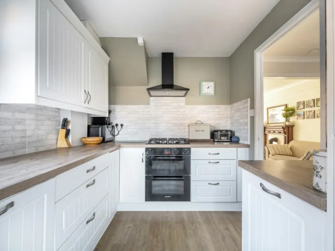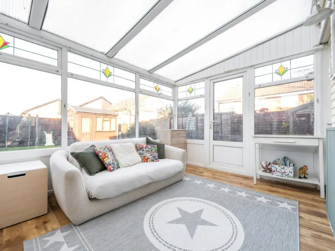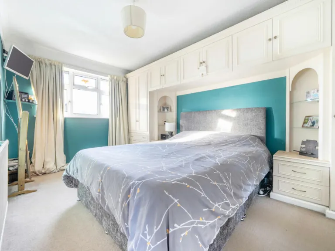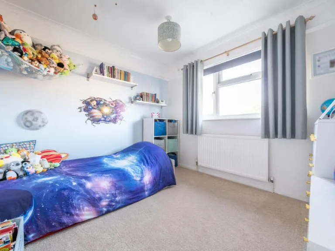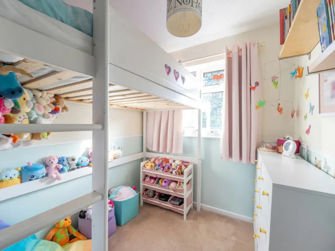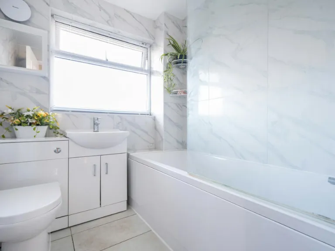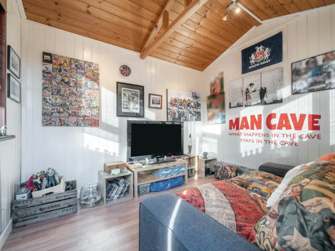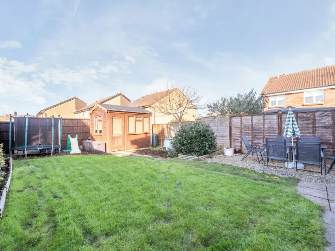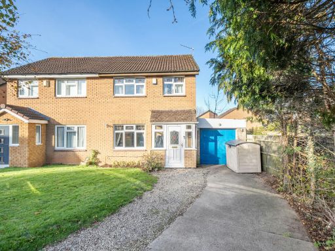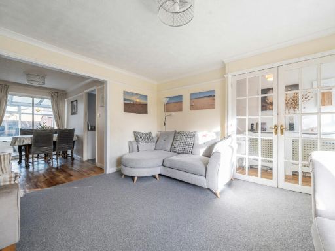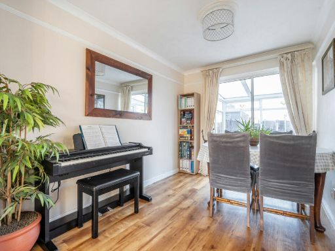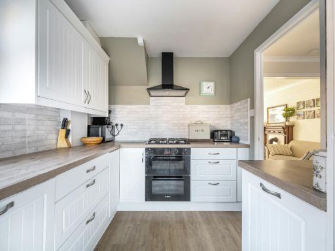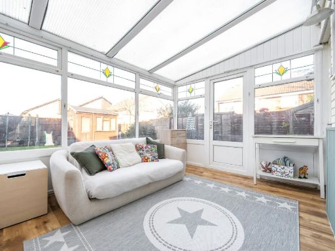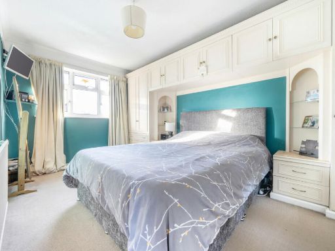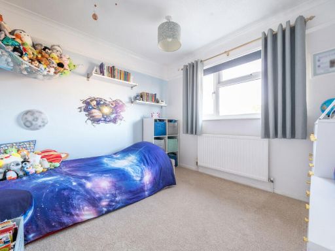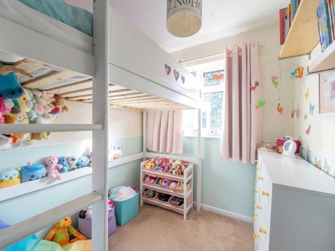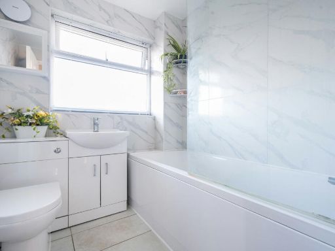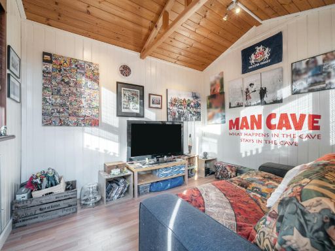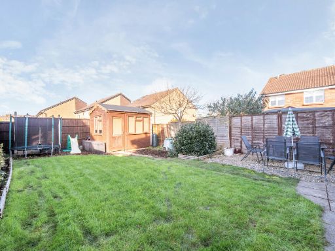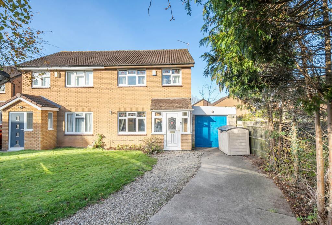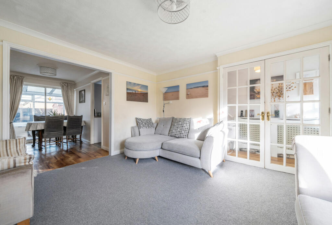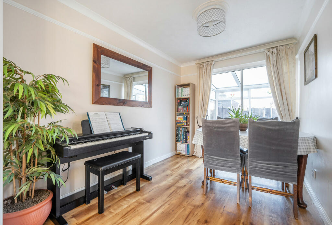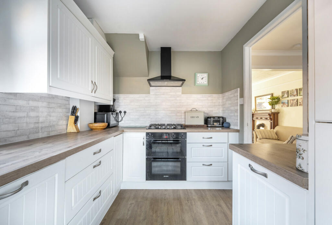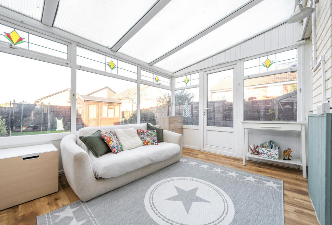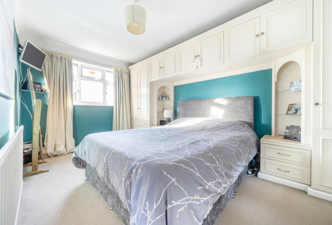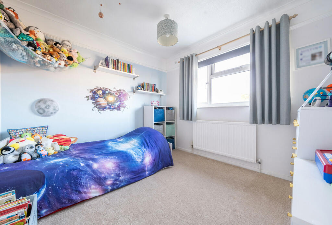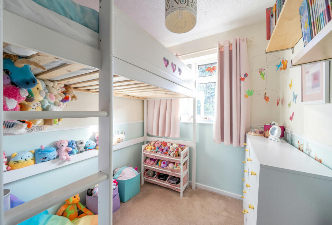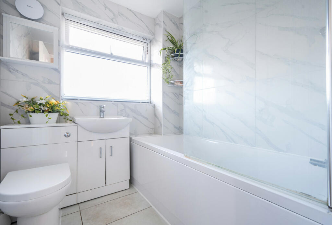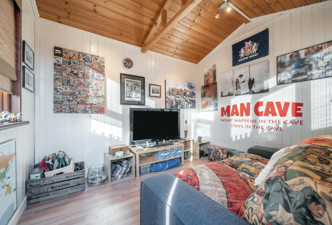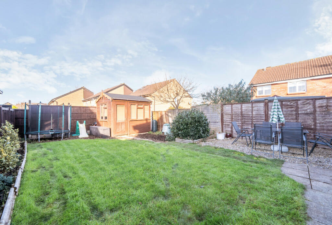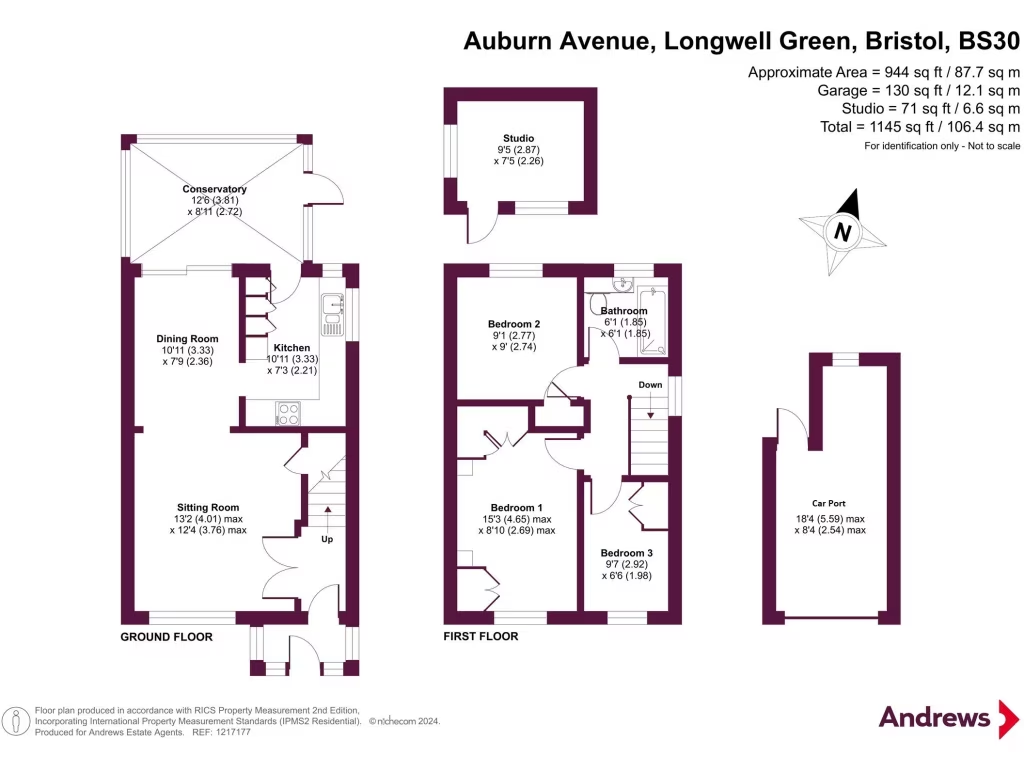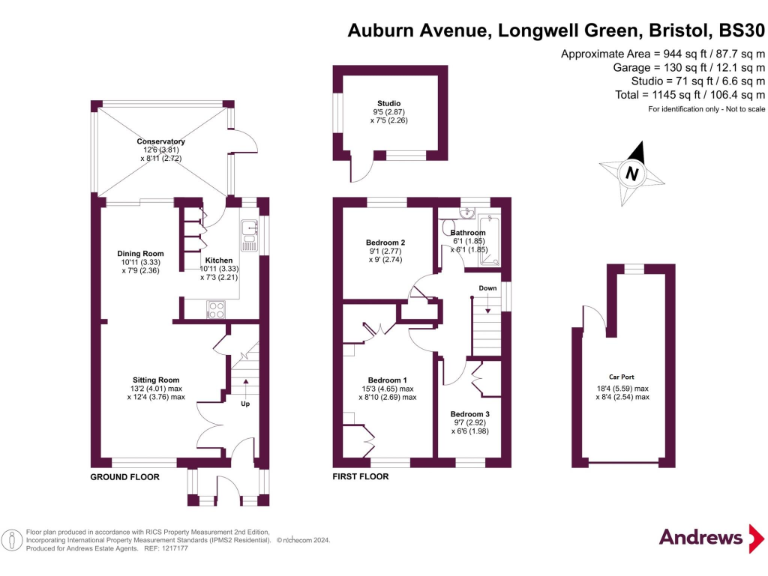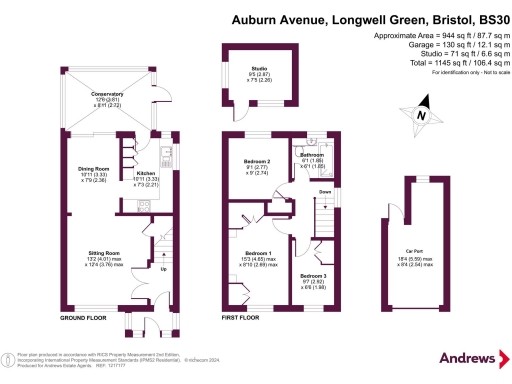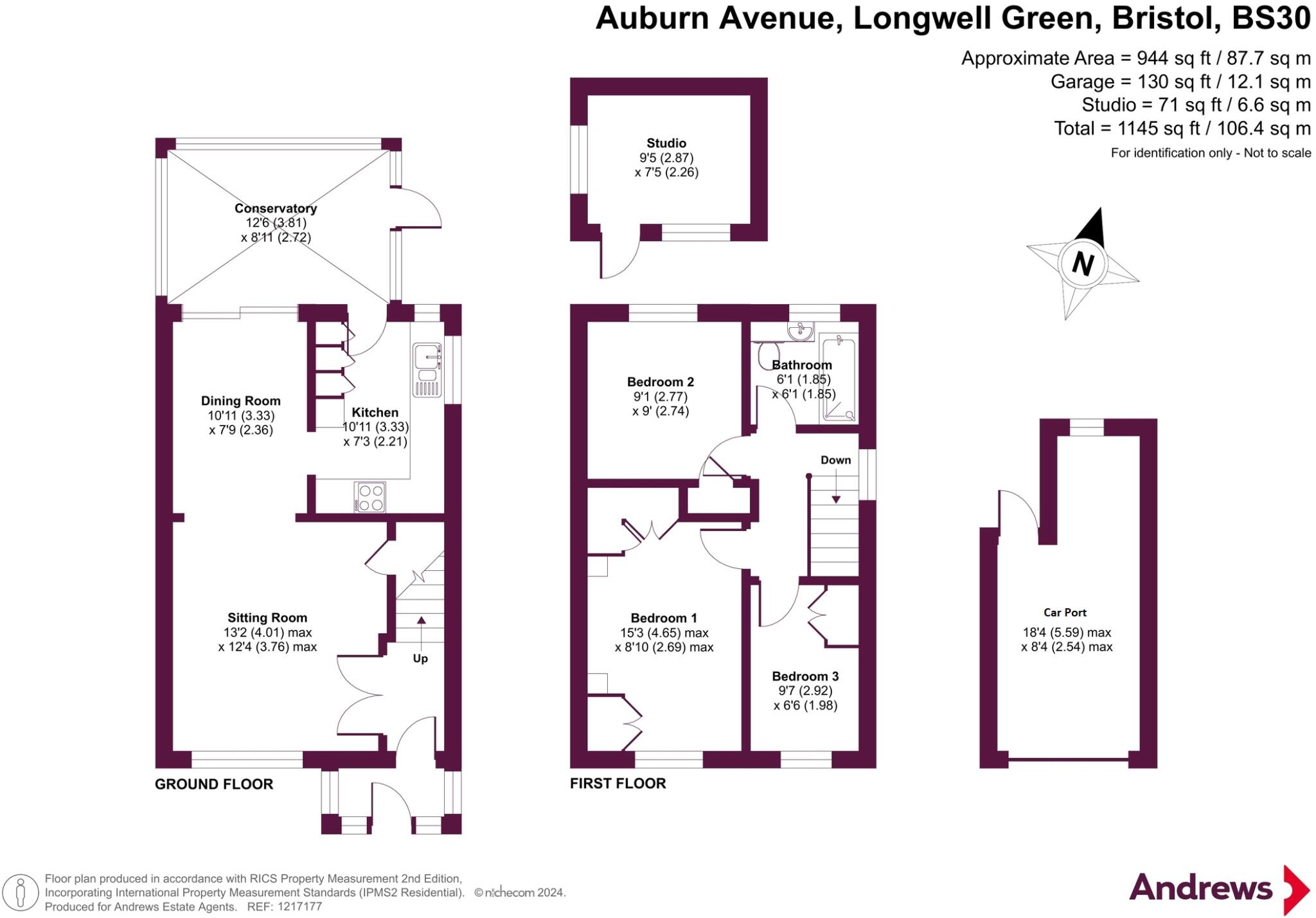Summary - 8 AUBURN AVENUE LONGWELL GREEN BRISTOL BS30 9YU
3 bed 1 bath Semi-Detached
Immaculate three-bedroom family home with large driveway and garden in Longwell Green.
- Three bedrooms with built-in wardrobes in two rooms
- Open-plan lounge/diner plus conservatory for extra living space
- Driveway for multiple vehicles and attached car port
- Generous rear garden with patio and lawn
- Outbuilding at garden end offering storage or conversion potential
- Freehold; mains gas boiler and radiators, double glazing
- Only one family bathroom upstairs (potential peak-time constraint)
- Built 1983–1990 — typical age-related maintenance expected
Set on a quiet Longwell Green street, this tidy three-bedroom semi offers a practical family layout with ready-to-live-in presentation. The ground floor's open-plan lounge/diner flows to a conservatory, adding flexible living space for children, homework or relaxed entertaining. A modern kitchen and well-tiled family bathroom complete the main accommodation.
Outside, a wide driveway and attached car port provide off-street parking for multiple vehicles, while the decent rear garden with patio and lawn gives safe outdoor space for families. An outbuilding at the far end presents useful storage or scope for a home office/playroom, subject to any required consents. The house is freehold, gas‑heated with modern double glazing and sits in a very low-crime, affluent suburb with fast broadband and strong local schools.
Practicalities to note: there is a single family bathroom upstairs, which may require queuing at busy times, and the property dates from the 1980s so owners should expect typical maintenance associated with that era. Overall this is a comfortable, well-located family home that needs little updating and offers clear potential to adapt space to changing needs.
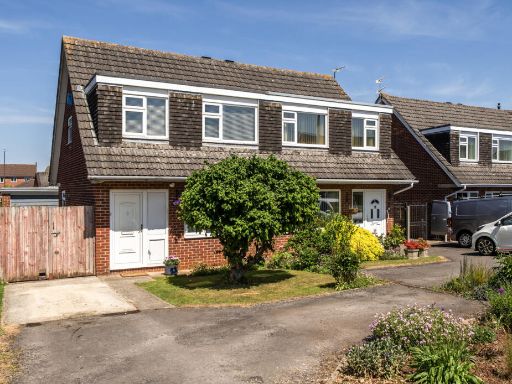 3 bedroom semi-detached house for sale in Long Beach Road, Longwell Green, Bristol, Gloucestershire, BS30 — £350,000 • 3 bed • 1 bath • 898 ft²
3 bedroom semi-detached house for sale in Long Beach Road, Longwell Green, Bristol, Gloucestershire, BS30 — £350,000 • 3 bed • 1 bath • 898 ft²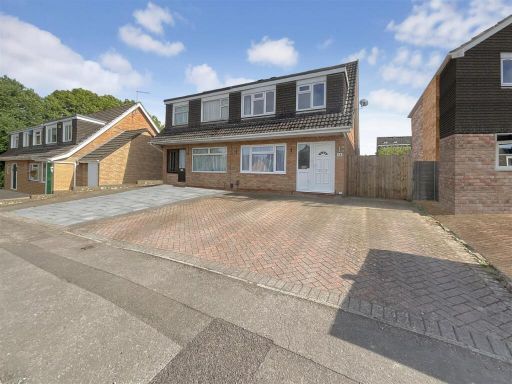 3 bedroom semi-detached house for sale in Springville Close, Longwell Green, Bristol, BS30 — £350,000 • 3 bed • 1 bath • 754 ft²
3 bedroom semi-detached house for sale in Springville Close, Longwell Green, Bristol, BS30 — £350,000 • 3 bed • 1 bath • 754 ft²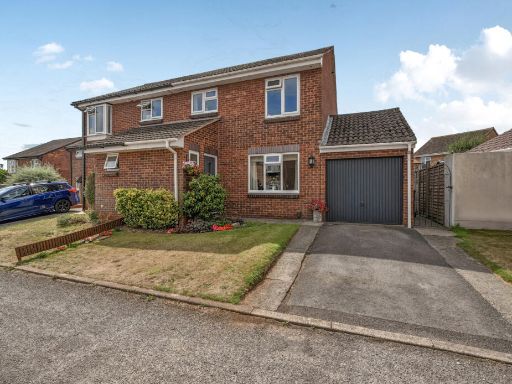 3 bedroom semi-detached house for sale in Horwood Court, Barrs Court, Bristol, Gloucestershire, BS30 — £350,000 • 3 bed • 1 bath • 1003 ft²
3 bedroom semi-detached house for sale in Horwood Court, Barrs Court, Bristol, Gloucestershire, BS30 — £350,000 • 3 bed • 1 bath • 1003 ft²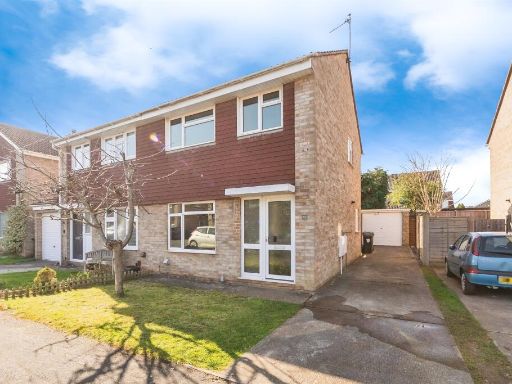 3 bedroom semi-detached house for sale in Cloverdale Drive, Longwell Green, Bristol, BS30 — £340,000 • 3 bed • 1 bath • 593 ft²
3 bedroom semi-detached house for sale in Cloverdale Drive, Longwell Green, Bristol, BS30 — £340,000 • 3 bed • 1 bath • 593 ft²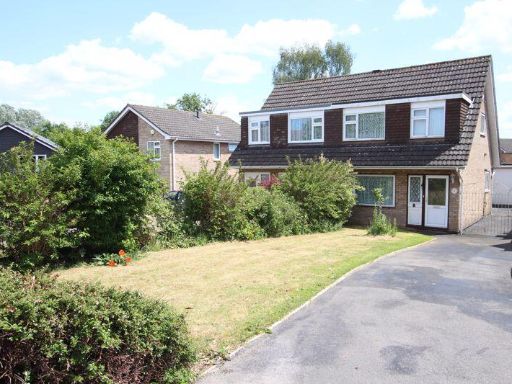 3 bedroom semi-detached house for sale in Sheridan Way Longwell Green Bristol, BS30 — £325,000 • 3 bed • 1 bath • 772 ft²
3 bedroom semi-detached house for sale in Sheridan Way Longwell Green Bristol, BS30 — £325,000 • 3 bed • 1 bath • 772 ft²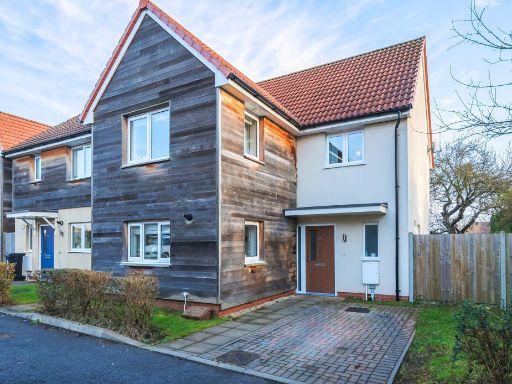 3 bedroom detached house for sale in Hoopers Walk, Longwell Green, Bristol, Gloucestershire, BS30 — £450,000 • 3 bed • 2 bath • 1120 ft²
3 bedroom detached house for sale in Hoopers Walk, Longwell Green, Bristol, Gloucestershire, BS30 — £450,000 • 3 bed • 2 bath • 1120 ft²