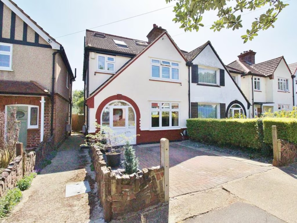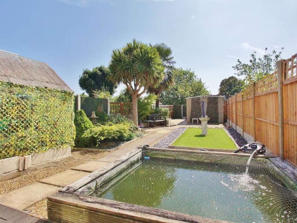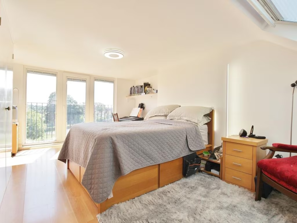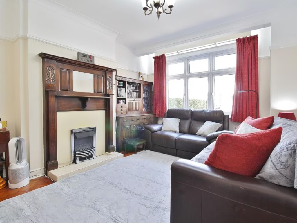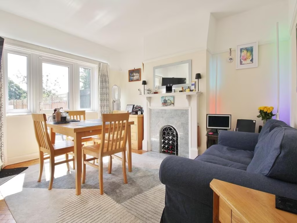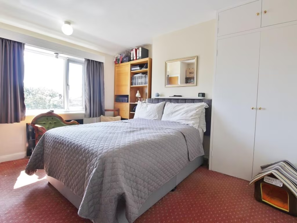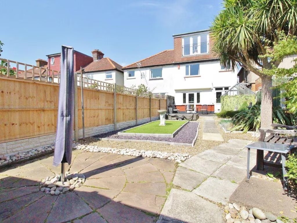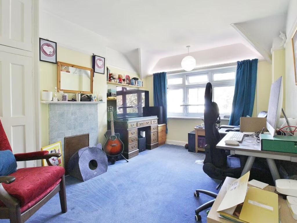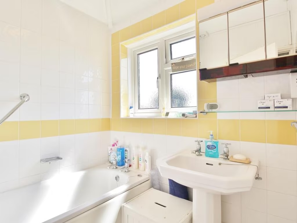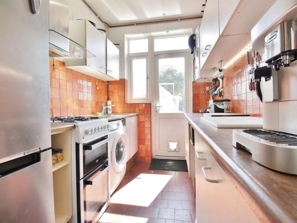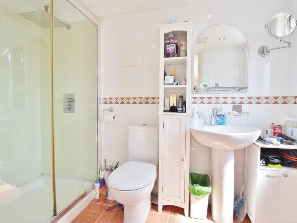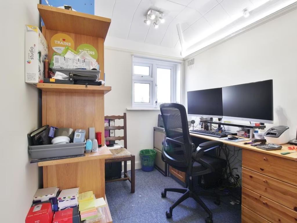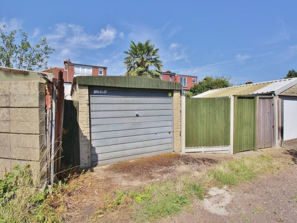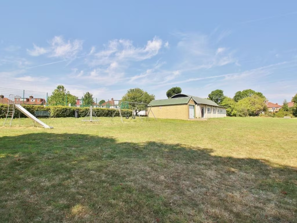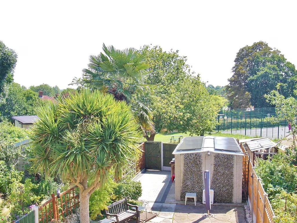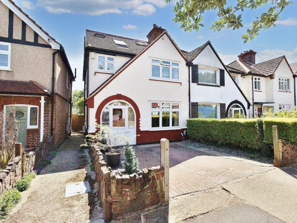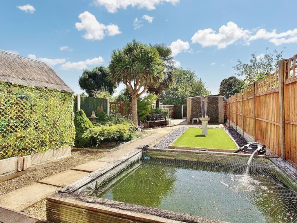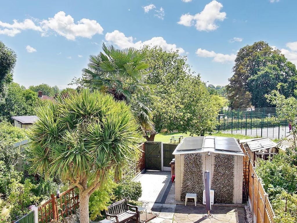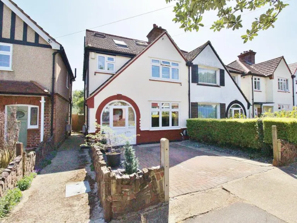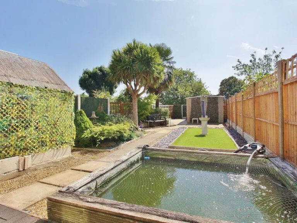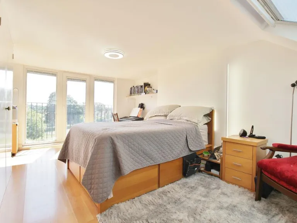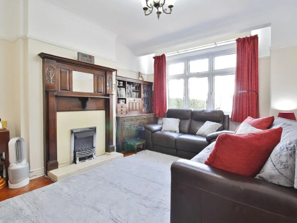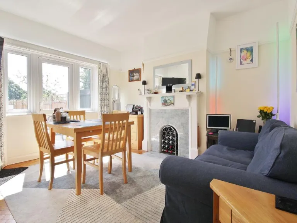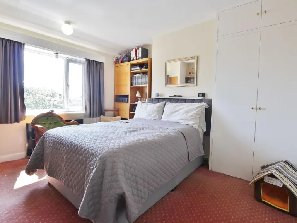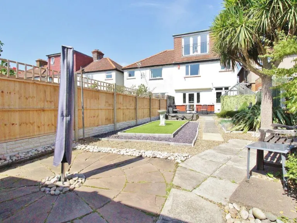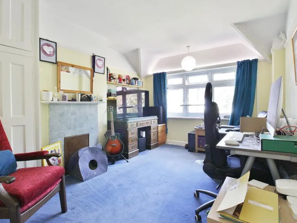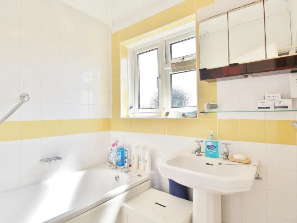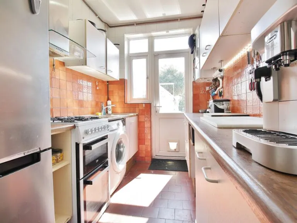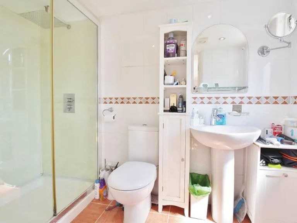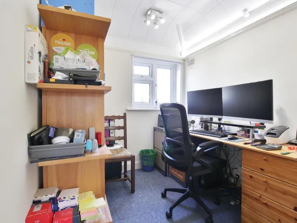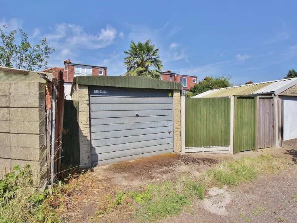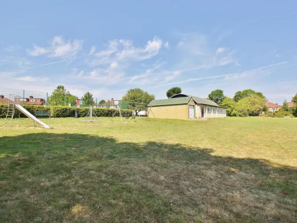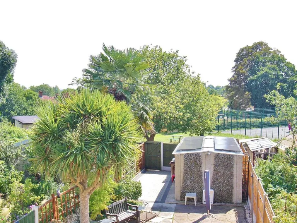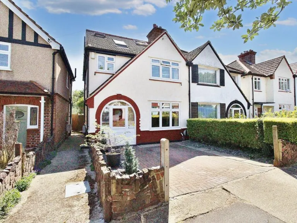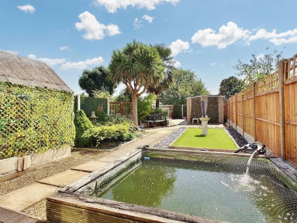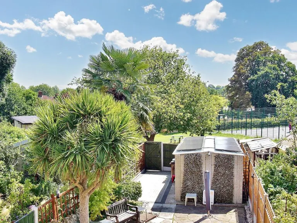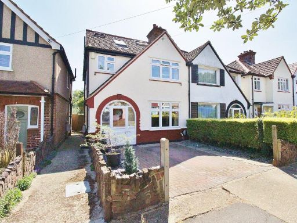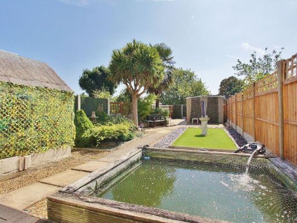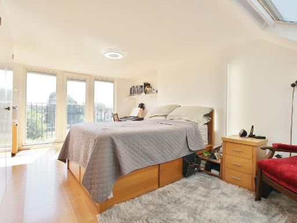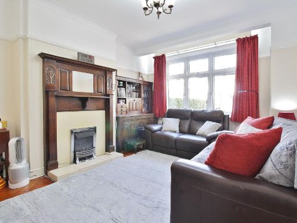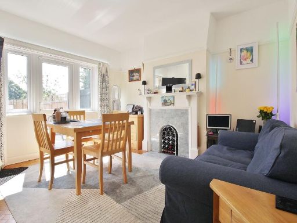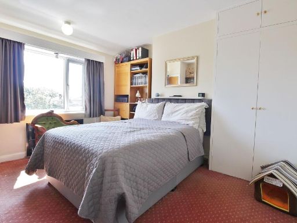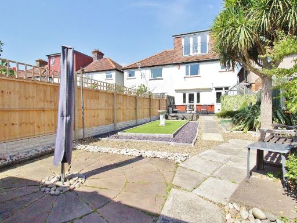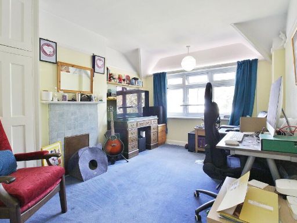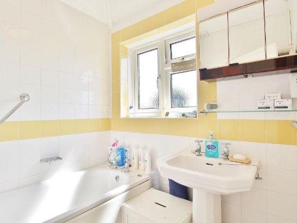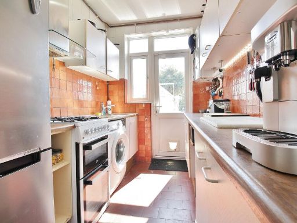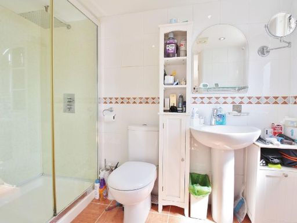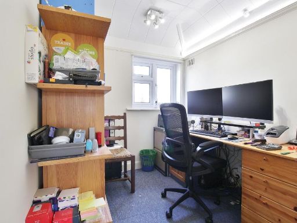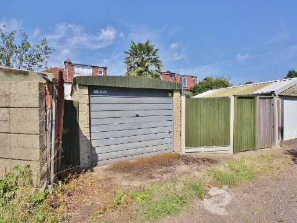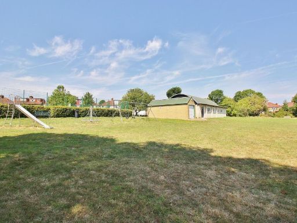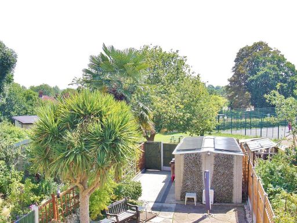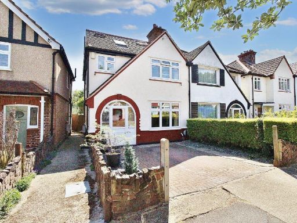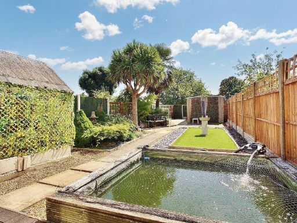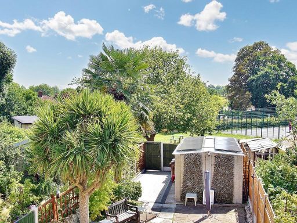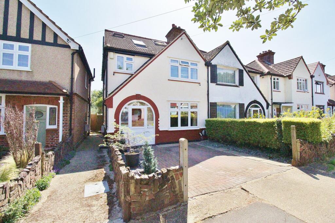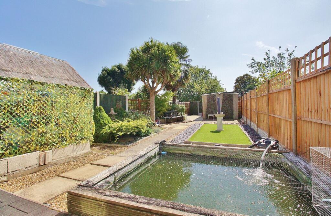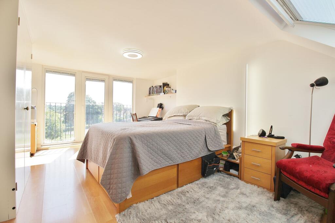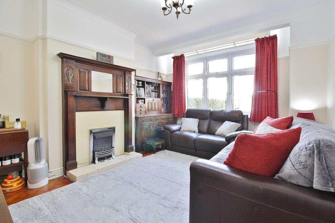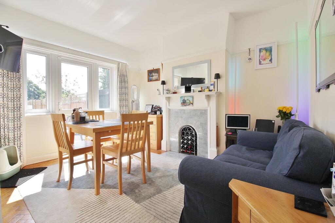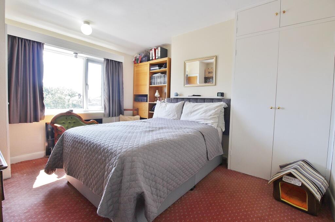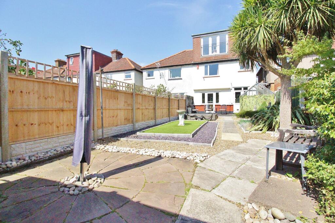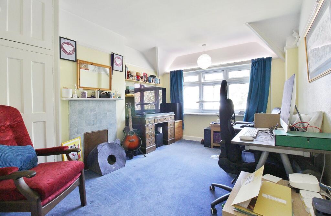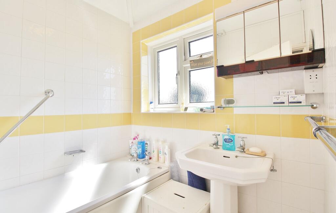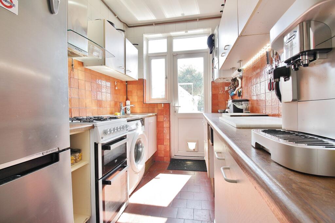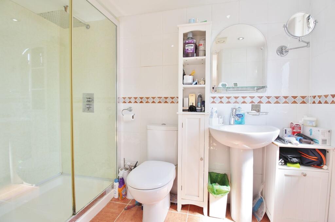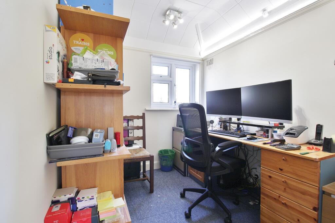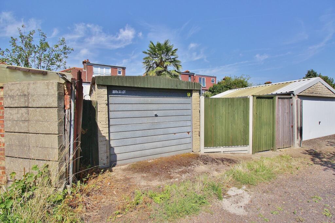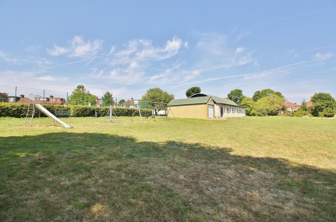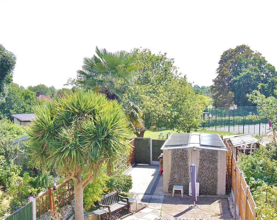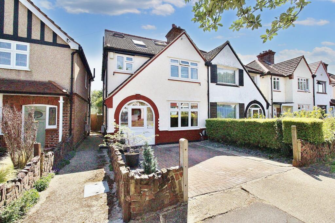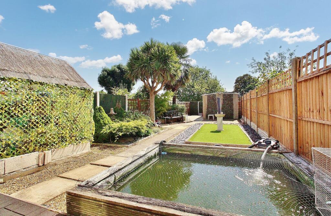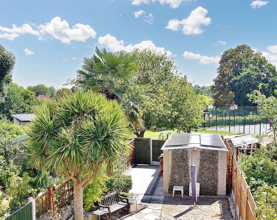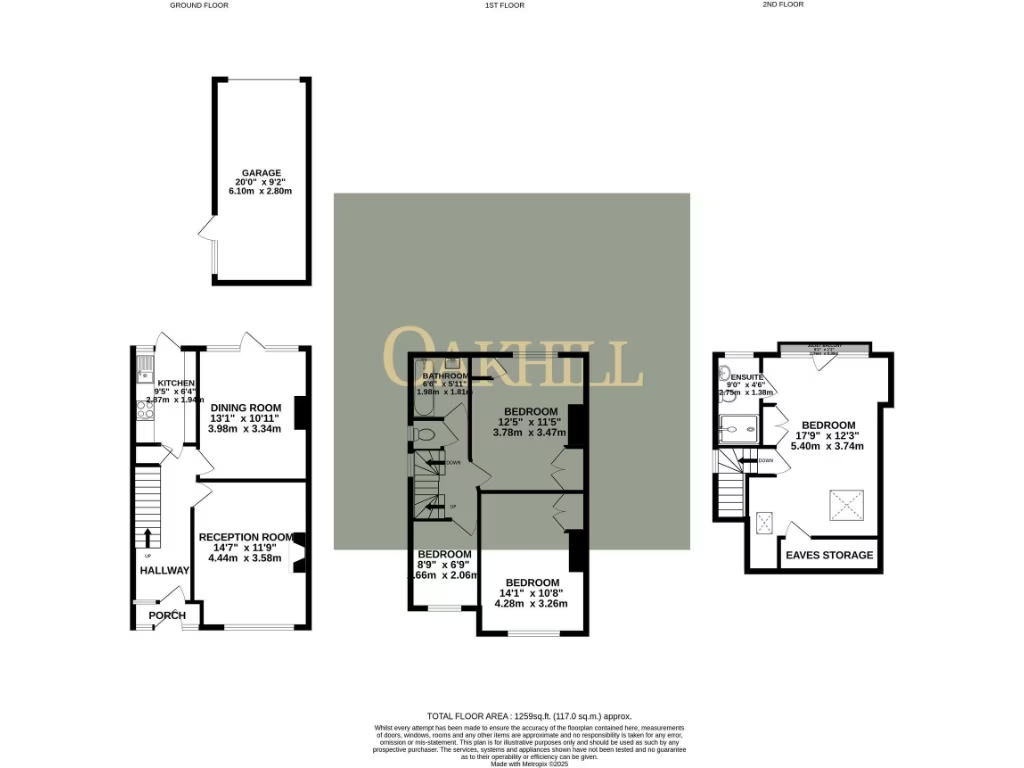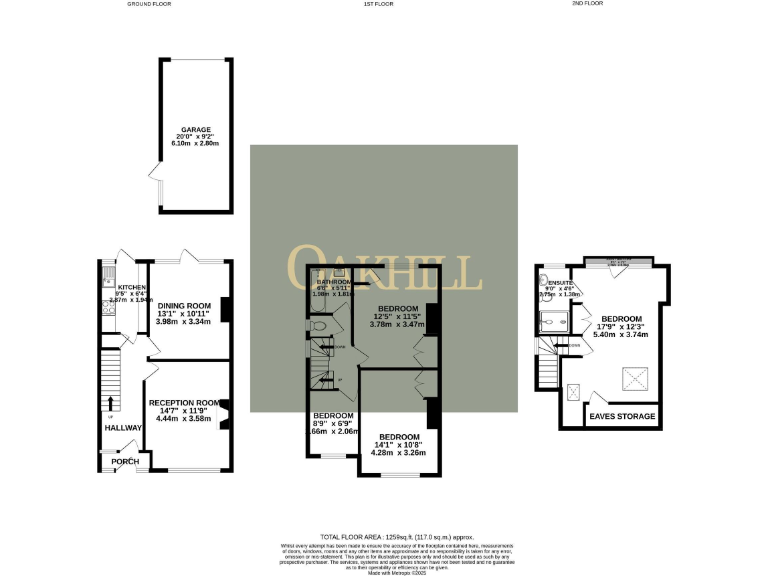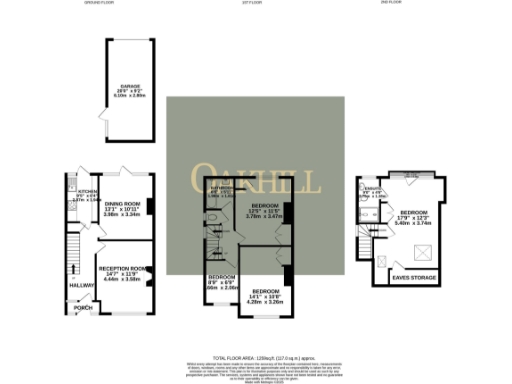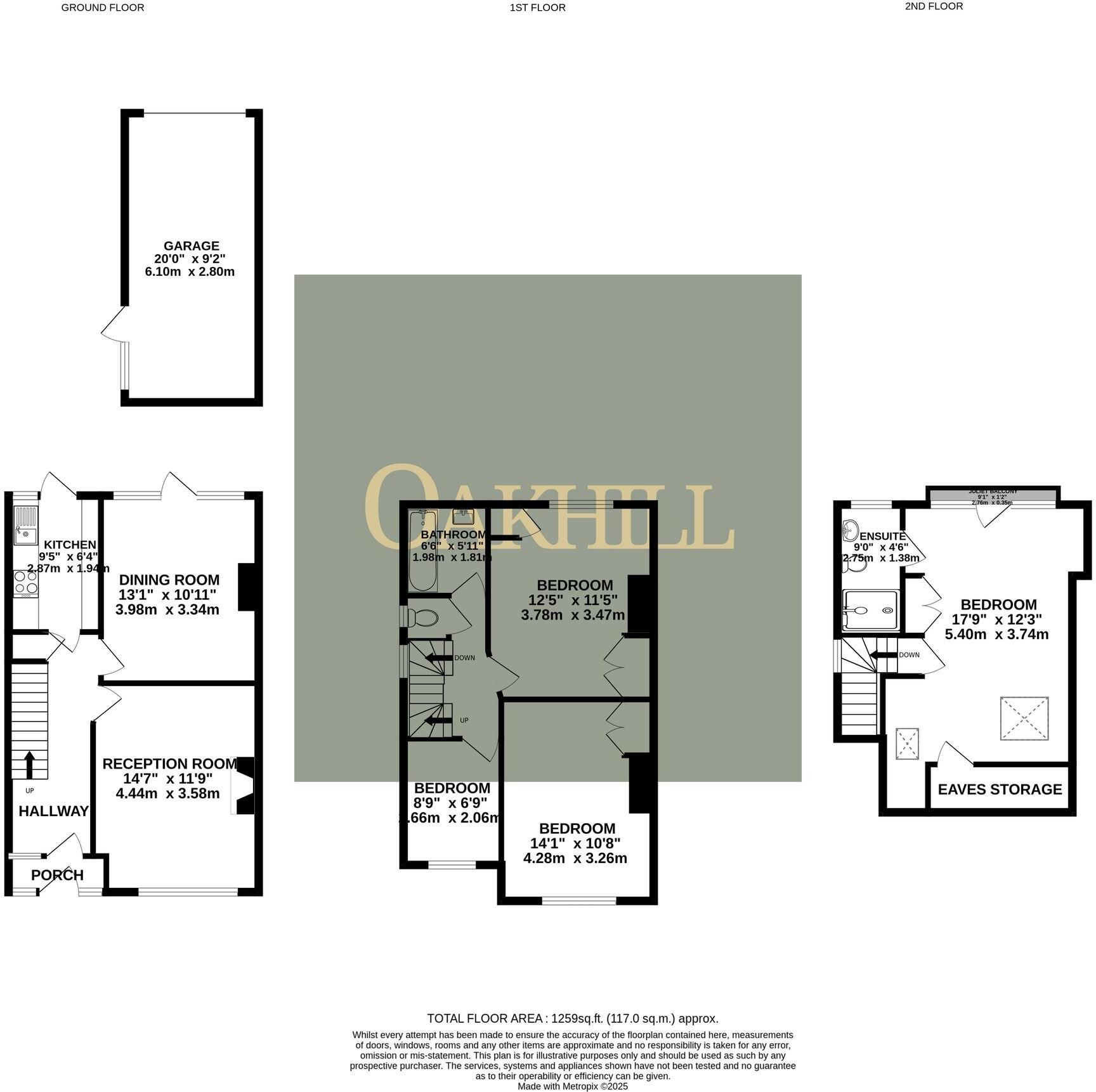Summary - Woodland Gardens, Isleworth, TW7 TW7 6LN
4 bed 2 bath Semi-Detached
Energy-efficient four-bed with large south garden near good schools.
- Four bedrooms including loft-conversion master with en-suite
- Large south-facing rear garden with pond and patio
- Driveway parking, EV charger and detached garage
- Solar panels and Tesla Powerwall reduce energy costs
- Scope to extend further subject to planning consent (STPP)
- Exterior shows signs of maintenance required
- Two bathrooms plus separate WC
- Freehold; council tax band above average
Set in the popular Woodlands area of Isleworth, this four-bedroom semi-detached home suits families seeking space, good schools and transport links. The converted loft provides a large master bedroom with en-suite and Juliet balcony, while two generous doubles and a further single room occupy the first floor. The ground floor offers a formal reception, dining room with direct garden access and a separate kitchen.
Energy-saving features are a standout: solar panels paired with a Tesla Powerwall and an EV charger on the driveway will reduce running costs. The large south-facing rear garden with a pond and patio is private and family-friendly, and there is a separate garage and side/rear access for practical storage and parking.
There is clear scope to increase living space subject to planning consent (STPP) — potential to extend into the loft footprint or side/rear (no permissions are in place). The exterior will benefit from some maintenance work to refresh the façade and landscaping. Council tax is above average and buyers should factor in typical upkeep for a mid-20th century period home.
Located close to Isleworth station, Hounslow East tube, local shops and several highly rated primary and secondary schools, the property works well for commuting families who want ready-made space with further extension potential.
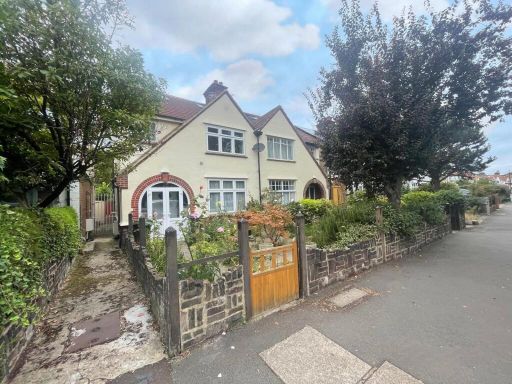 4 bedroom semi-detached house for sale in Riverside Walk, Isleworth, Greater London, TW7 — £825,000 • 4 bed • 3 bath • 1497 ft²
4 bedroom semi-detached house for sale in Riverside Walk, Isleworth, Greater London, TW7 — £825,000 • 4 bed • 3 bath • 1497 ft²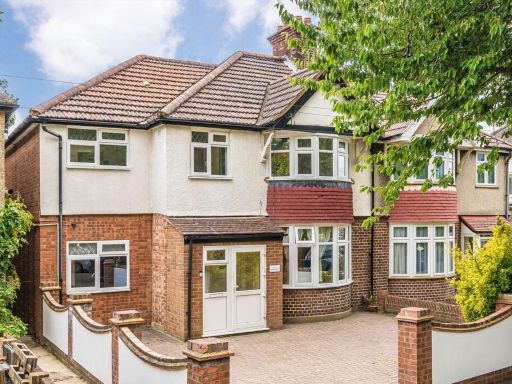 4 bedroom semi-detached house for sale in Woodlands Road, Isleworth, TW7 — £899,950 • 4 bed • 2 bath • 1894 ft²
4 bedroom semi-detached house for sale in Woodlands Road, Isleworth, TW7 — £899,950 • 4 bed • 2 bath • 1894 ft²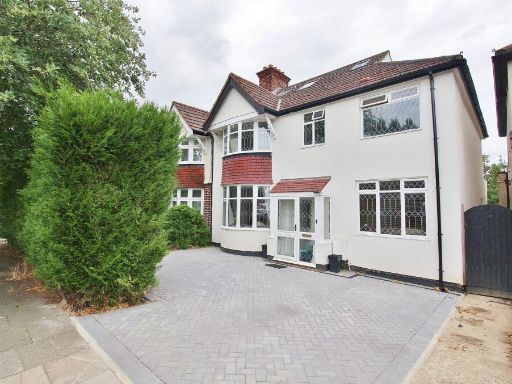 4 bedroom semi-detached house for sale in Woodlands Road, Isleworth, TW7 — £900,000 • 4 bed • 3 bath • 1949 ft²
4 bedroom semi-detached house for sale in Woodlands Road, Isleworth, TW7 — £900,000 • 4 bed • 3 bath • 1949 ft²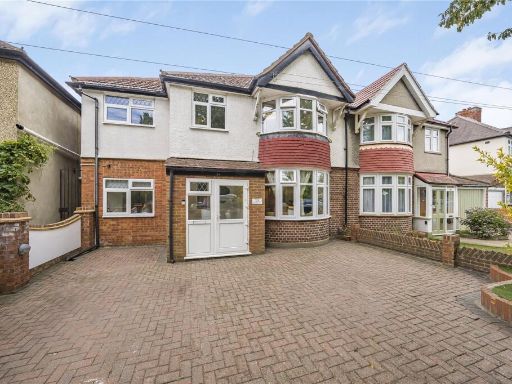 4 bedroom semi-detached house for sale in Woodlands Road, Isleworth, TW7 — £899,950 • 4 bed • 2 bath • 2016 ft²
4 bedroom semi-detached house for sale in Woodlands Road, Isleworth, TW7 — £899,950 • 4 bed • 2 bath • 2016 ft²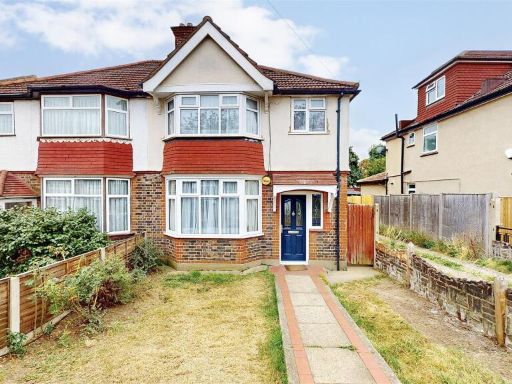 3 bedroom semi-detached house for sale in Woodland Gardens, Isleworth, TW7 — £660,000 • 3 bed • 1 bath • 925 ft²
3 bedroom semi-detached house for sale in Woodland Gardens, Isleworth, TW7 — £660,000 • 3 bed • 1 bath • 925 ft²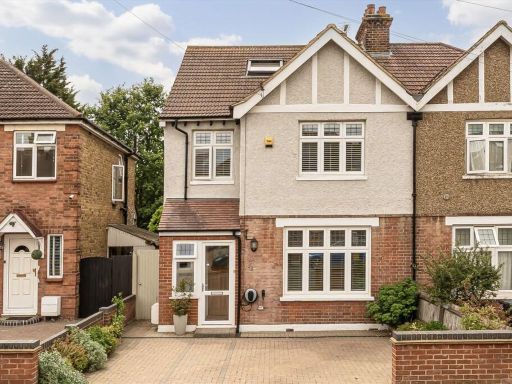 5 bedroom semi-detached house for sale in Wood Lane, Isleworth, TW7 — £949,950 • 5 bed • 3 bath • 1744 ft²
5 bedroom semi-detached house for sale in Wood Lane, Isleworth, TW7 — £949,950 • 5 bed • 3 bath • 1744 ft²