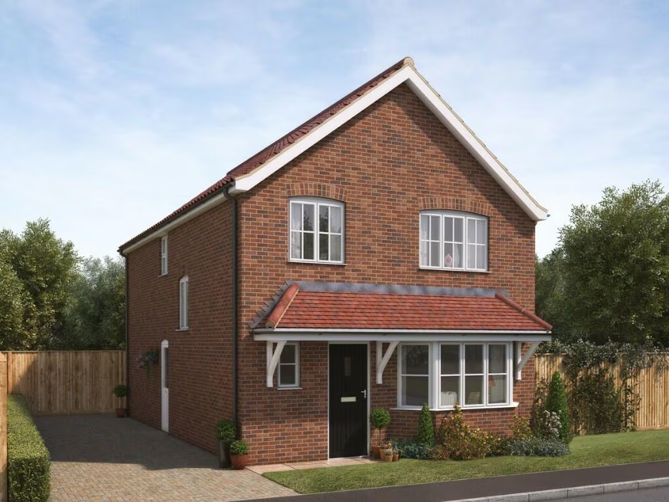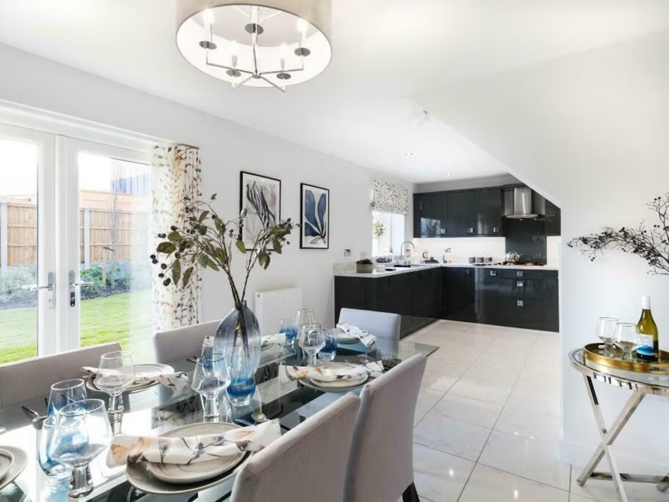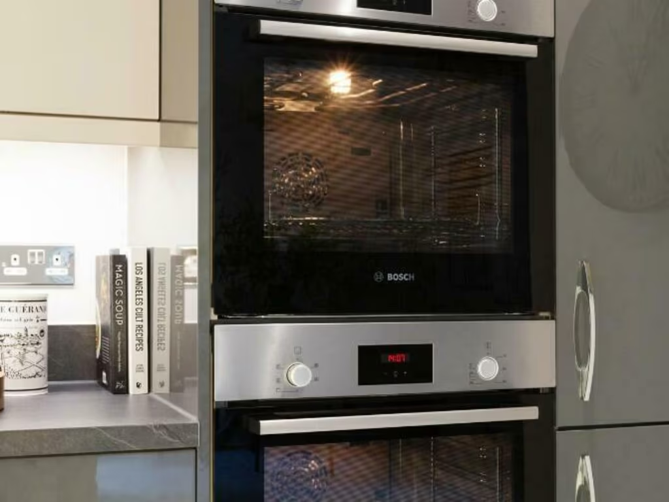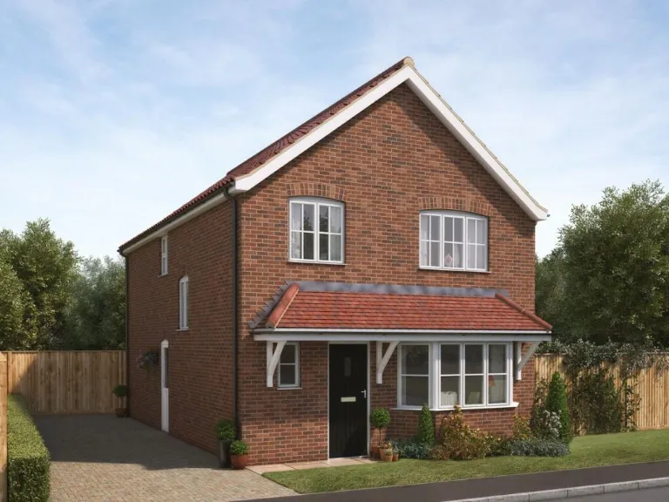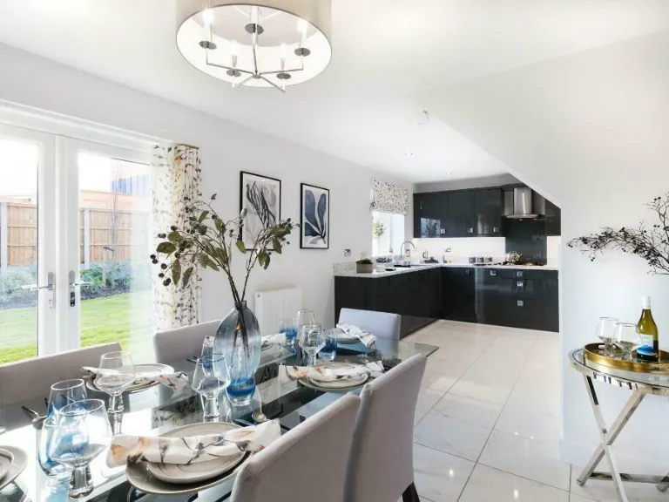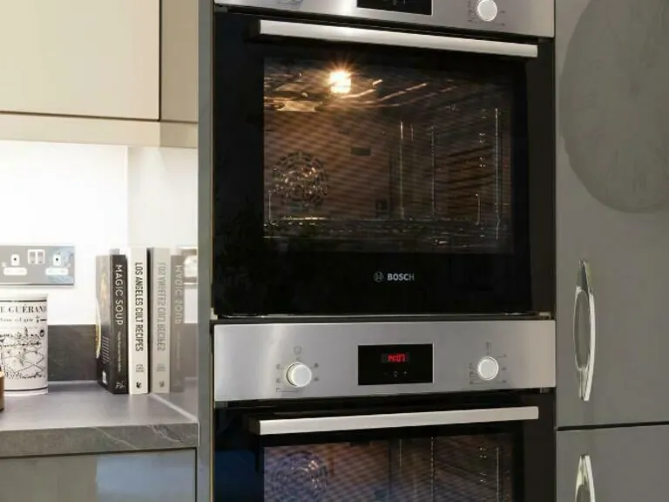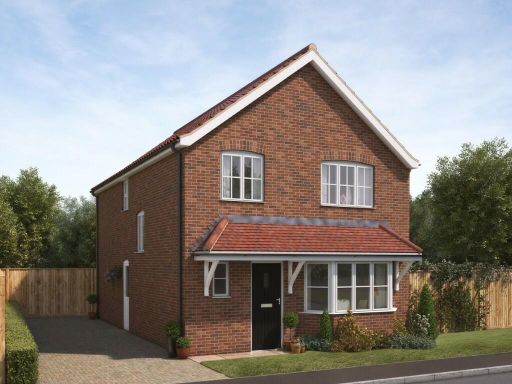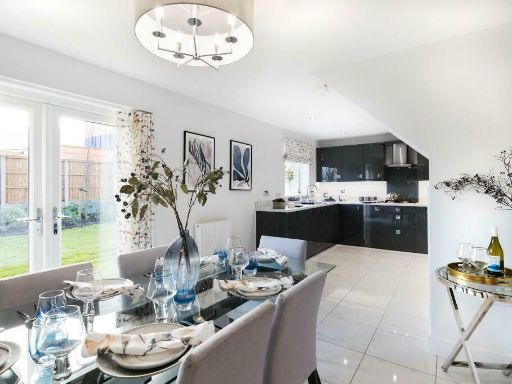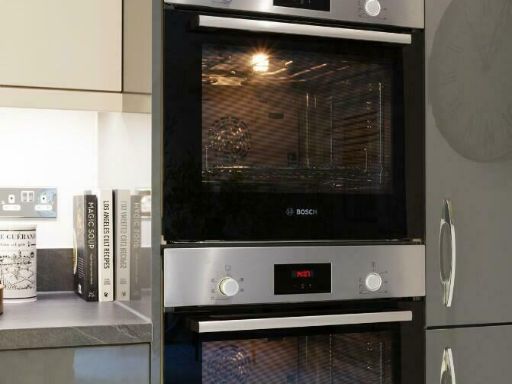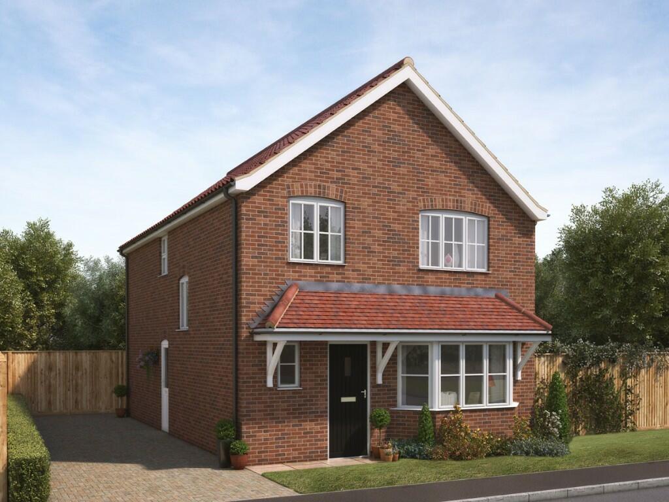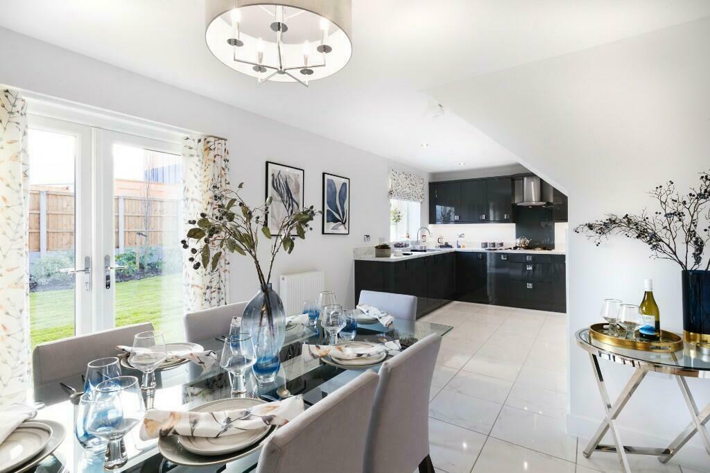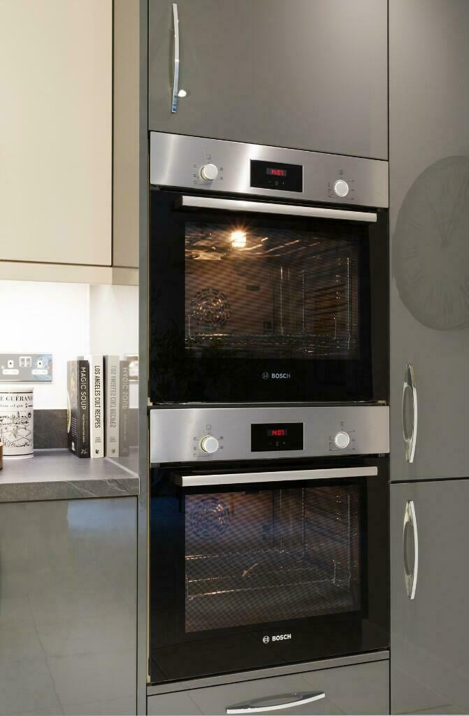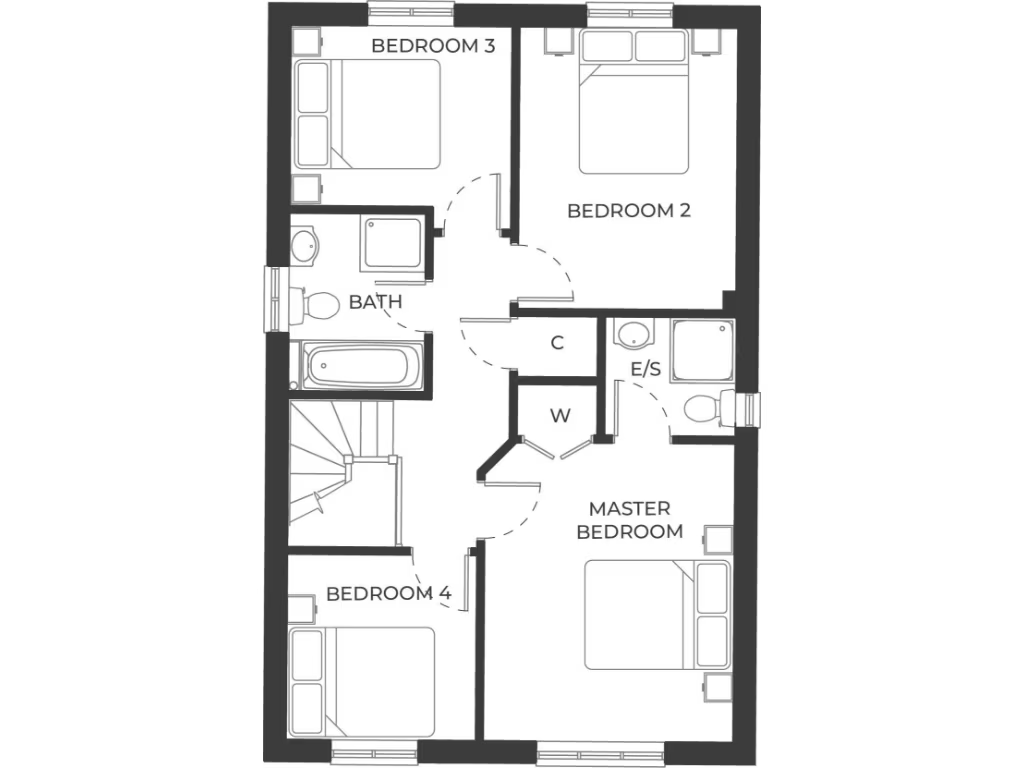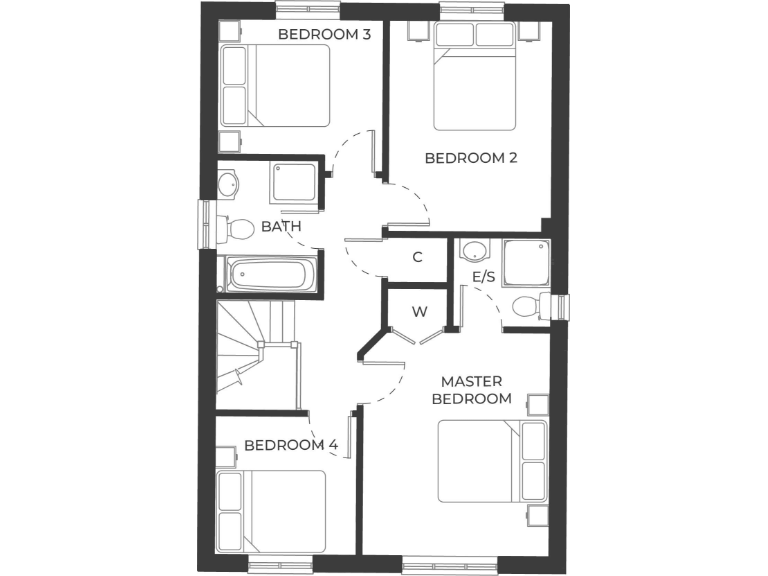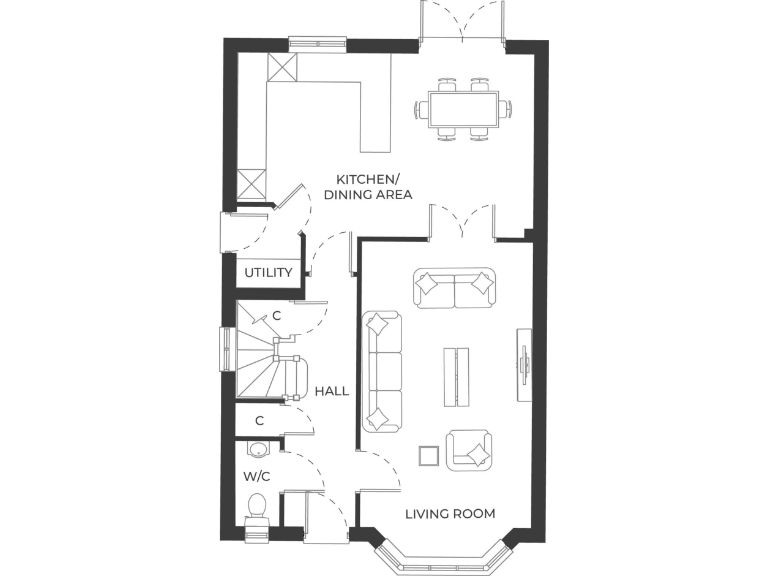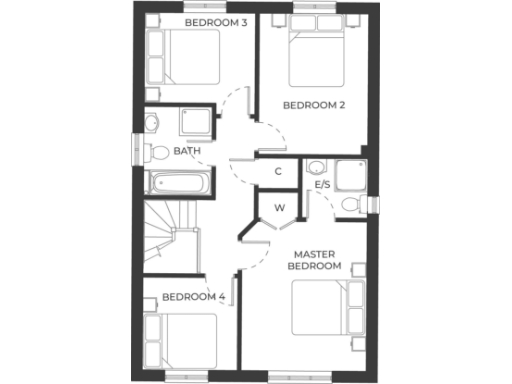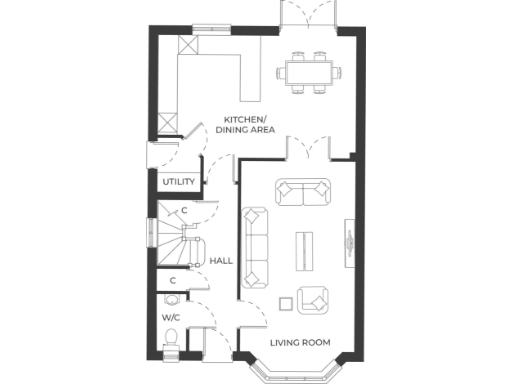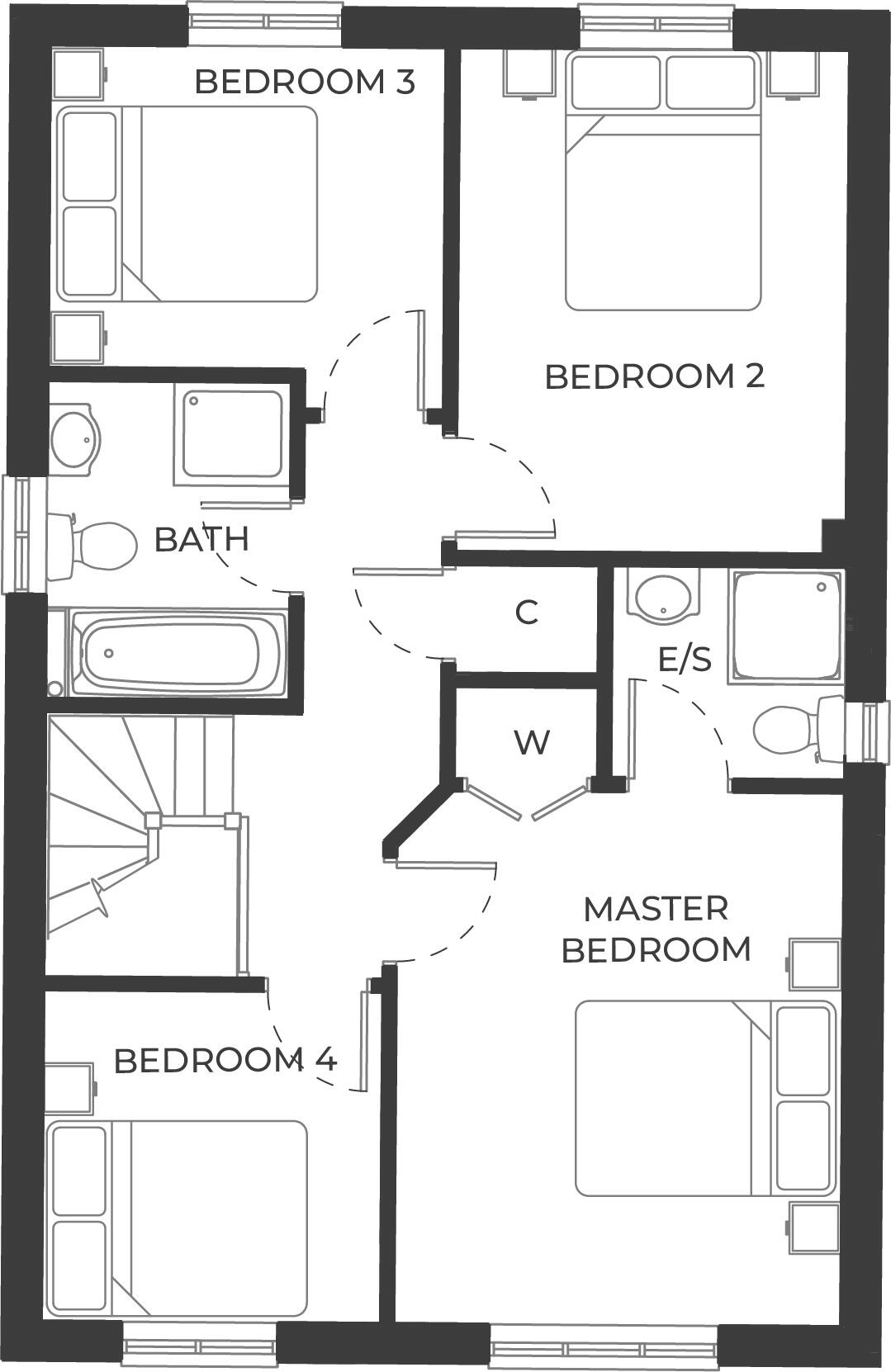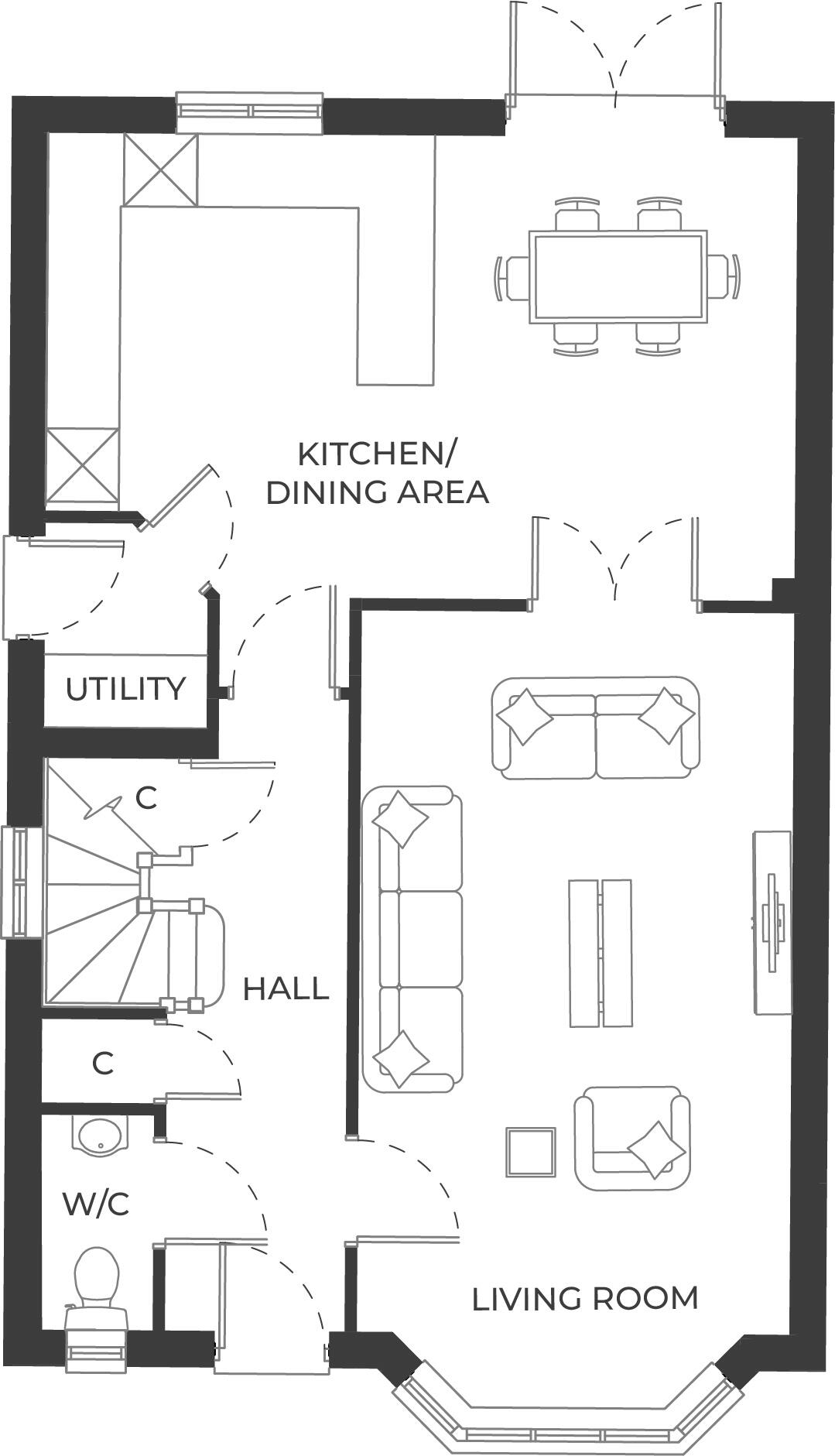Summary - 3 PORTAL AVENUE WATTON THETFORD IP25 6HP
4 bed 2 bath Detached
High-spec new home with garage, large garden, energy-efficient fittings and 10-year NHBC warranty.
4 double bedrooms with master en suite and fitted wardrobes
Open-plan kitchen/dining with Bosch appliances and Porcelanosa tiles
19-foot living room with feature bay window and abundant natural light
Private garage, driveway parking and a large rear garden/plot
NHBC 10-year Buildmark warranty; constructed 2023
Annual residents’ fee approx £115; council tax band not yet set
Average broadband speeds; excellent mobile signal and average crime levels
This recently constructed four-bedroom detached house (Plot 21, The Ixworth) offers contemporary family living with a high specification throughout. The ground floor features an open-plan kitchen/dining area with integrated Bosch appliances, Porcelanosa ceramic floor tiles, LED downlights and French doors opening to a large rear garden; a separate utility and a bright 19-foot living room add practical flexibility.
Upstairs the master bedroom includes fitted wardrobes and an en suite; three further double bedrooms provide space for children, guests or a home office. The family bathroom and en suite both use modern Roper Rhodes fittings and LED downlights. Practical details include a private garage, driveway parking and mains gas central heating via boiler and radiators.
Built in 2023 and finished to modern thermal standards, the home comes with a 10-year NHBC Buildmark warranty and is offered chain free. The property sits on a substantial plot within the new Heritage Park community, close to Watton town centre amenities, local schools and open green spaces.
Notable practical points: broadband speeds are average, mobile signal is excellent and local crime levels are average. There is an annual residents’ management company fee (estimated £115); council tax band is yet to be determined. Bedroom four and the utility are smaller rooms by design, so buyers wanting larger fourth-bedroom accommodation should note the dimensions.
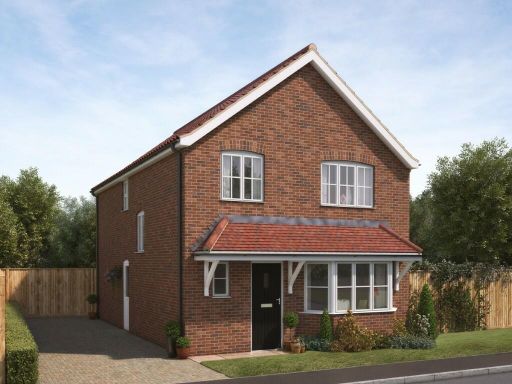 4 bedroom detached house for sale in Norwich Road,
Watton,
Norfolk,
IP25 6HP, IP25 — £385,000 • 4 bed • 2 bath • 889 ft²
4 bedroom detached house for sale in Norwich Road,
Watton,
Norfolk,
IP25 6HP, IP25 — £385,000 • 4 bed • 2 bath • 889 ft²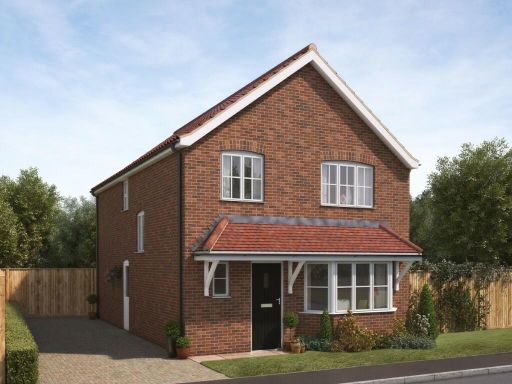 4 bedroom detached house for sale in Norwich Road,
Watton,
Norfolk,
IP25 6HP, IP25 — £324,995 • 4 bed • 2 bath • 889 ft²
4 bedroom detached house for sale in Norwich Road,
Watton,
Norfolk,
IP25 6HP, IP25 — £324,995 • 4 bed • 2 bath • 889 ft²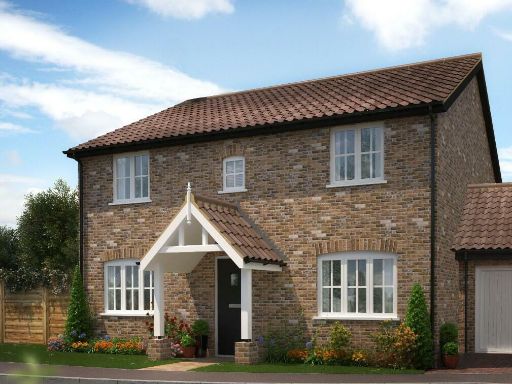 4 bedroom detached house for sale in Norwich Road,
Watton,
Norfolk,
IP25 6HP, IP25 — £399,995 • 4 bed • 2 bath • 982 ft²
4 bedroom detached house for sale in Norwich Road,
Watton,
Norfolk,
IP25 6HP, IP25 — £399,995 • 4 bed • 2 bath • 982 ft²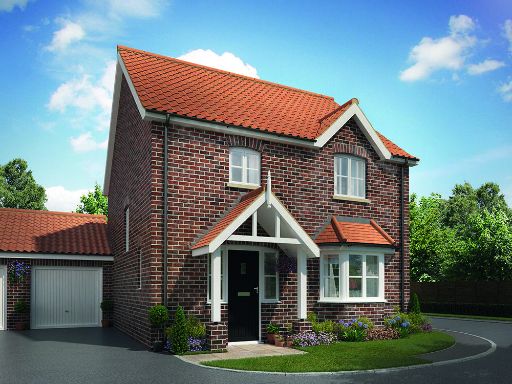 4 bedroom detached house for sale in Norwich Road,
Watton,
Norfolk,
IP25 6HP, IP25 — £344,995 • 4 bed • 2 bath • 1680 ft²
4 bedroom detached house for sale in Norwich Road,
Watton,
Norfolk,
IP25 6HP, IP25 — £344,995 • 4 bed • 2 bath • 1680 ft²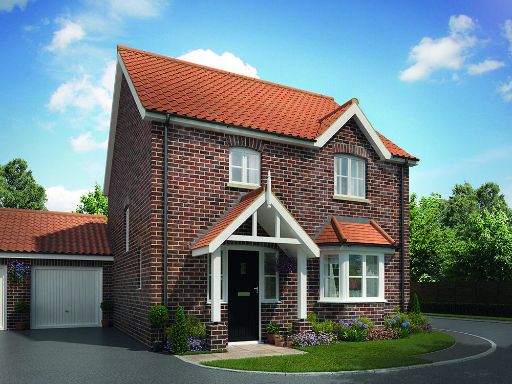 4 bedroom detached house for sale in Norwich Road,
Watton,
Norfolk,
IP25 6HP, IP25 — £325,000 • 4 bed • 2 bath • 787 ft²
4 bedroom detached house for sale in Norwich Road,
Watton,
Norfolk,
IP25 6HP, IP25 — £325,000 • 4 bed • 2 bath • 787 ft²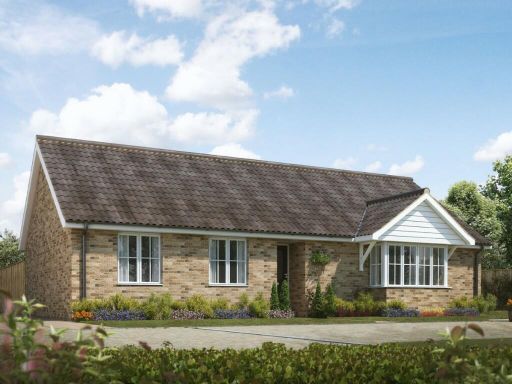 3 bedroom detached bungalow for sale in Norwich Road,
Watton,
Norfolk,
IP25 6HP, IP25 — £385,000 • 3 bed • 2 bath • 765 ft²
3 bedroom detached bungalow for sale in Norwich Road,
Watton,
Norfolk,
IP25 6HP, IP25 — £385,000 • 3 bed • 2 bath • 765 ft²