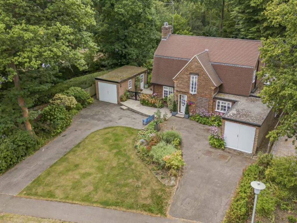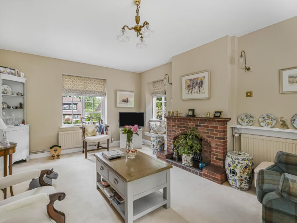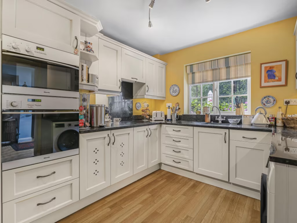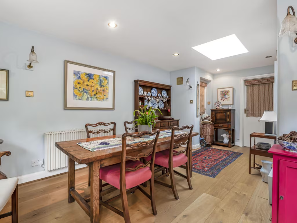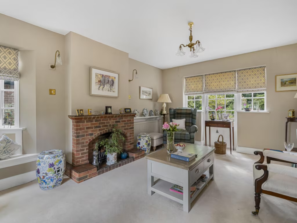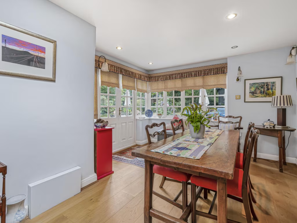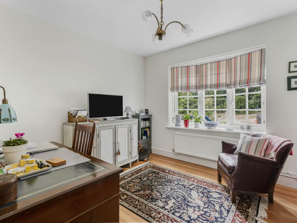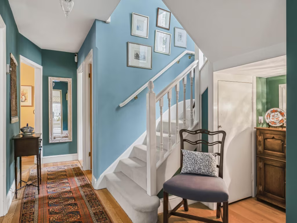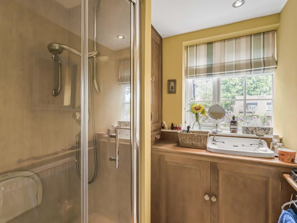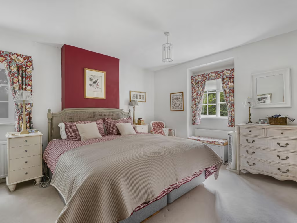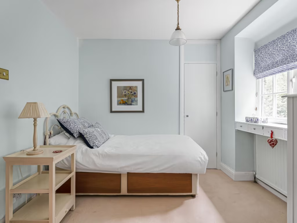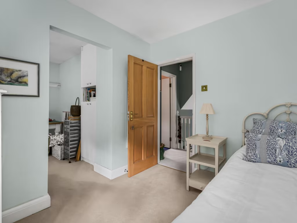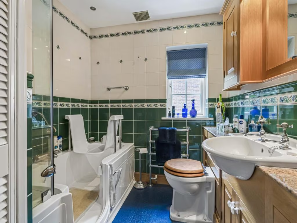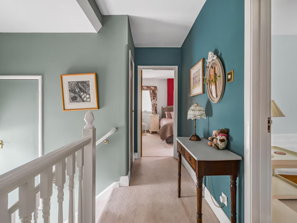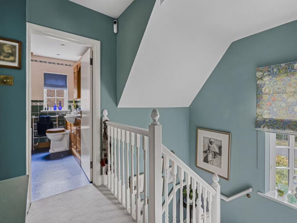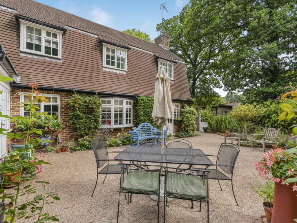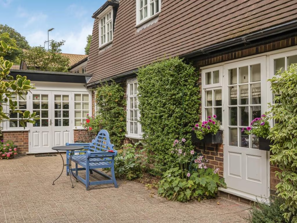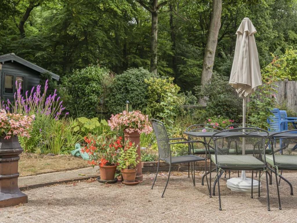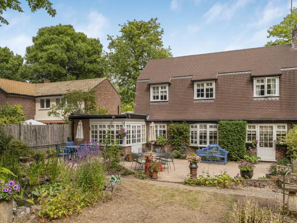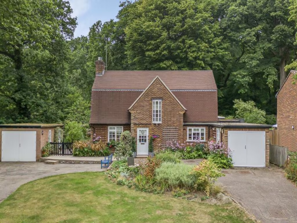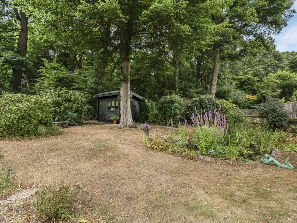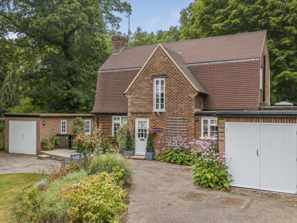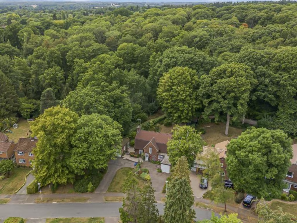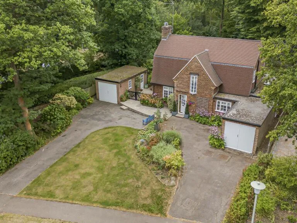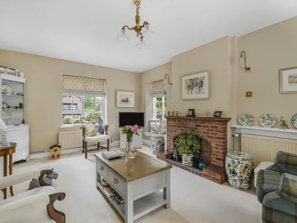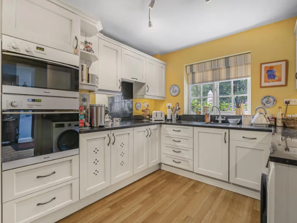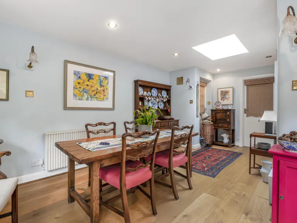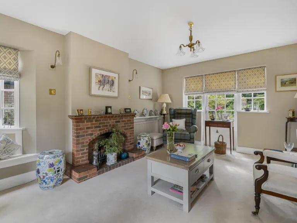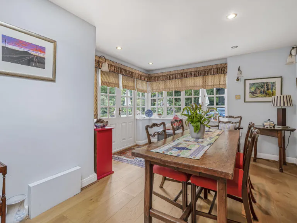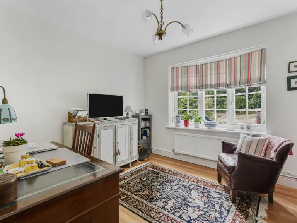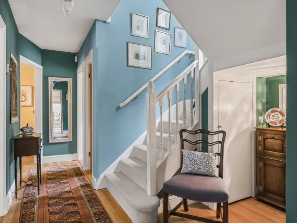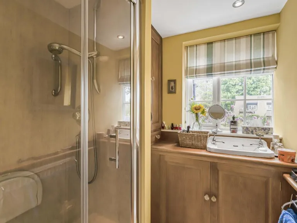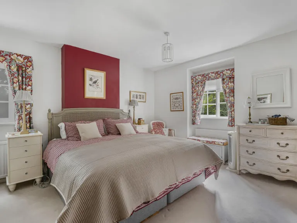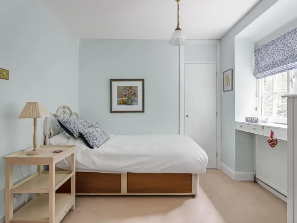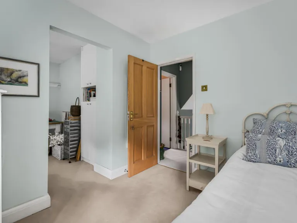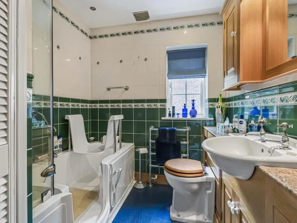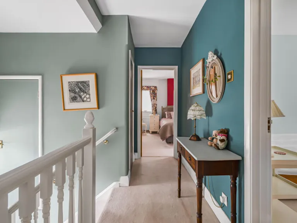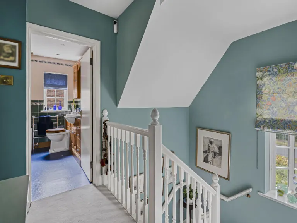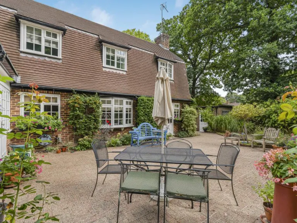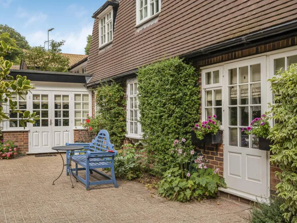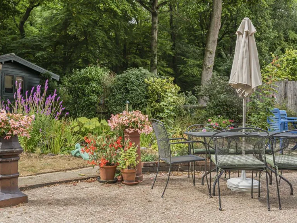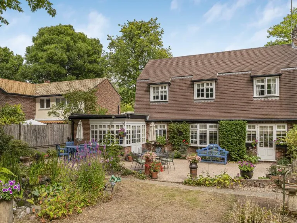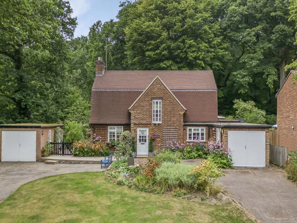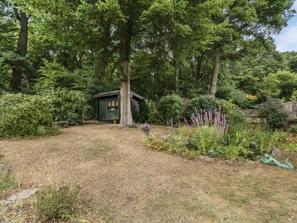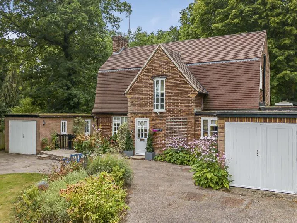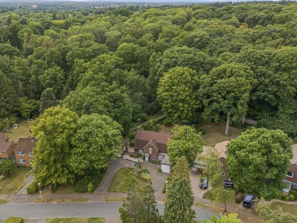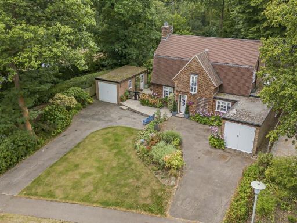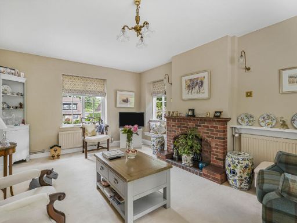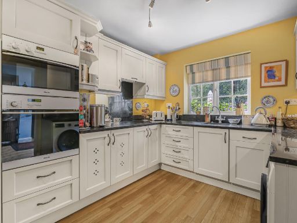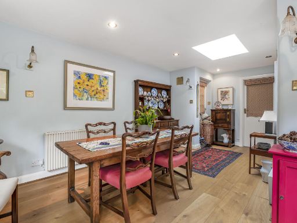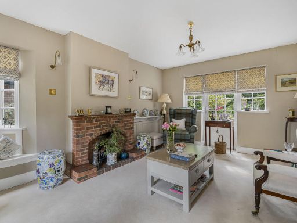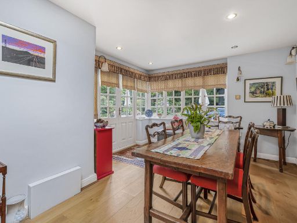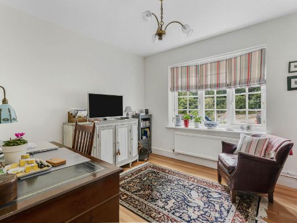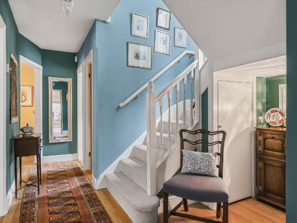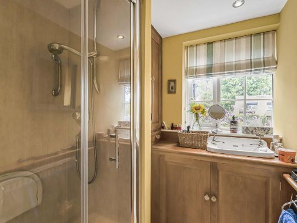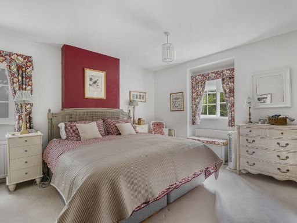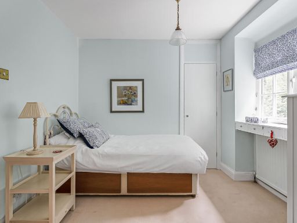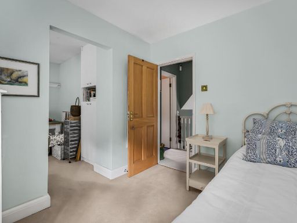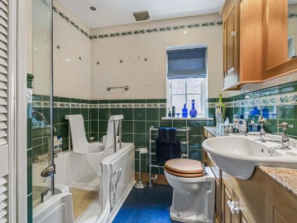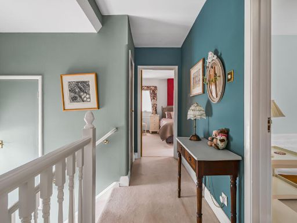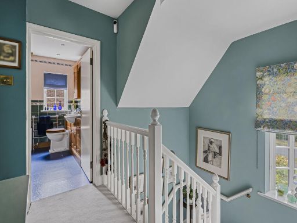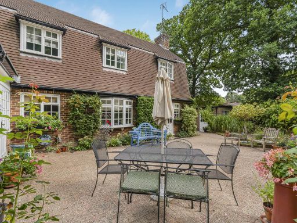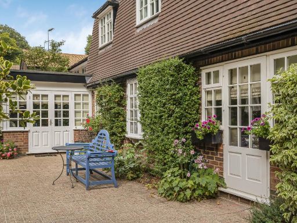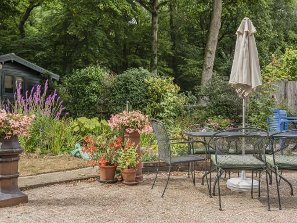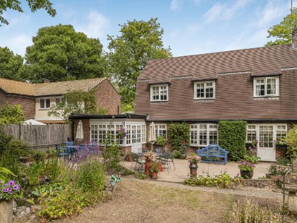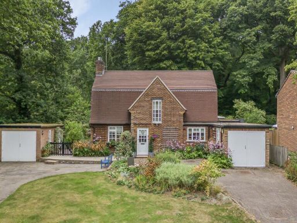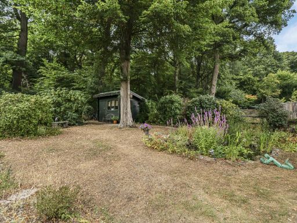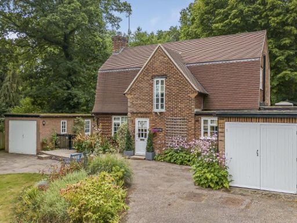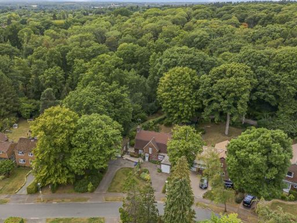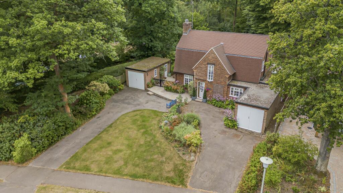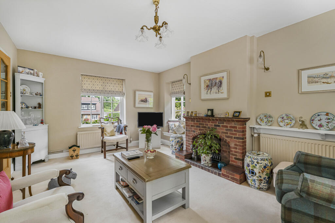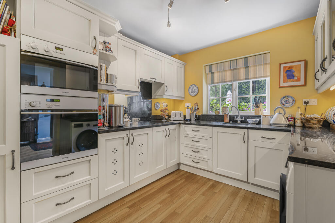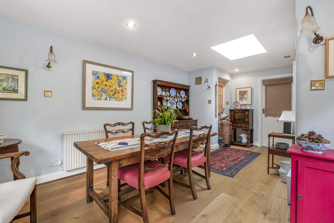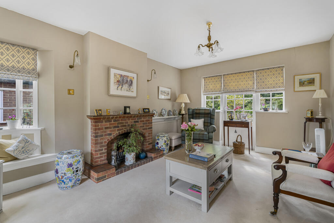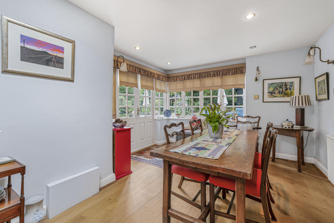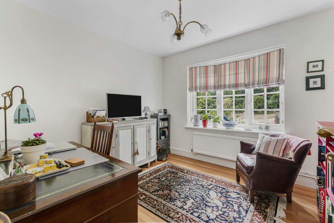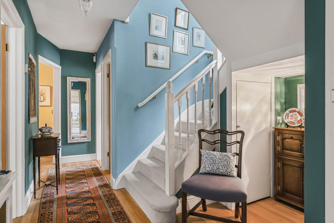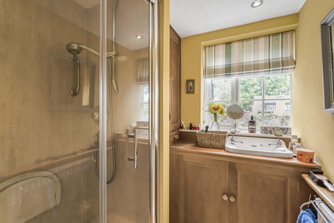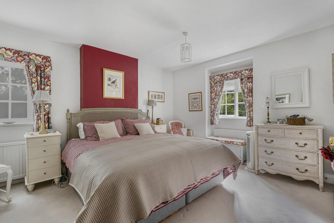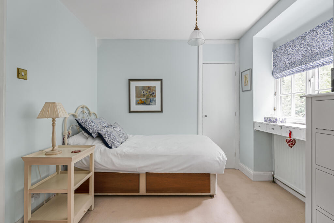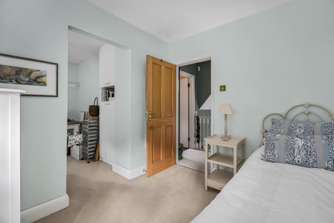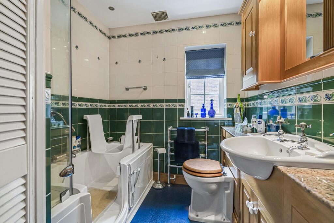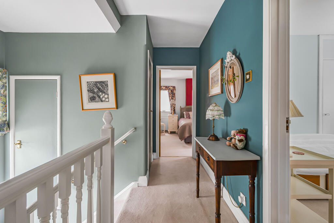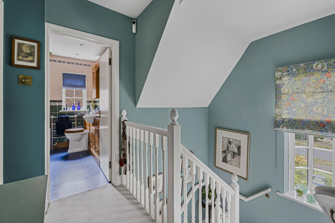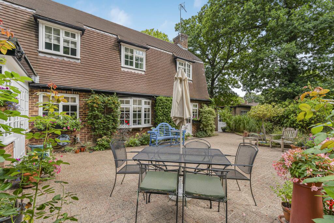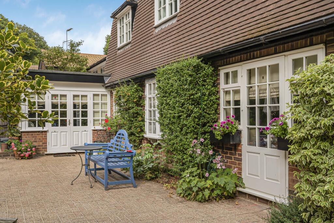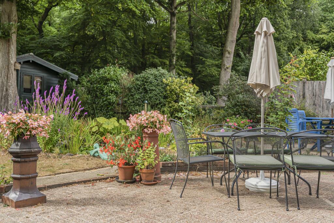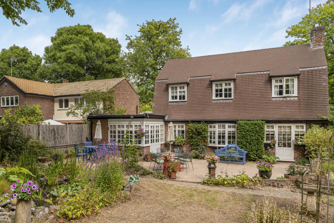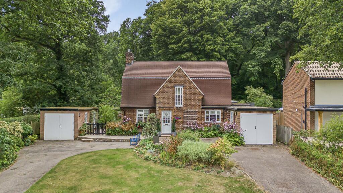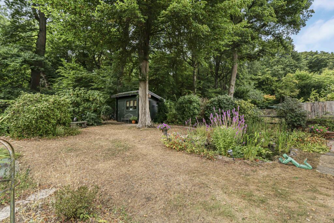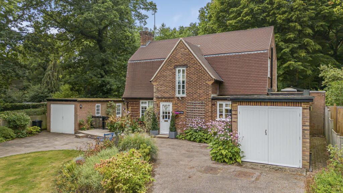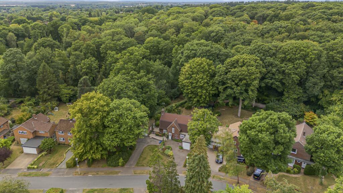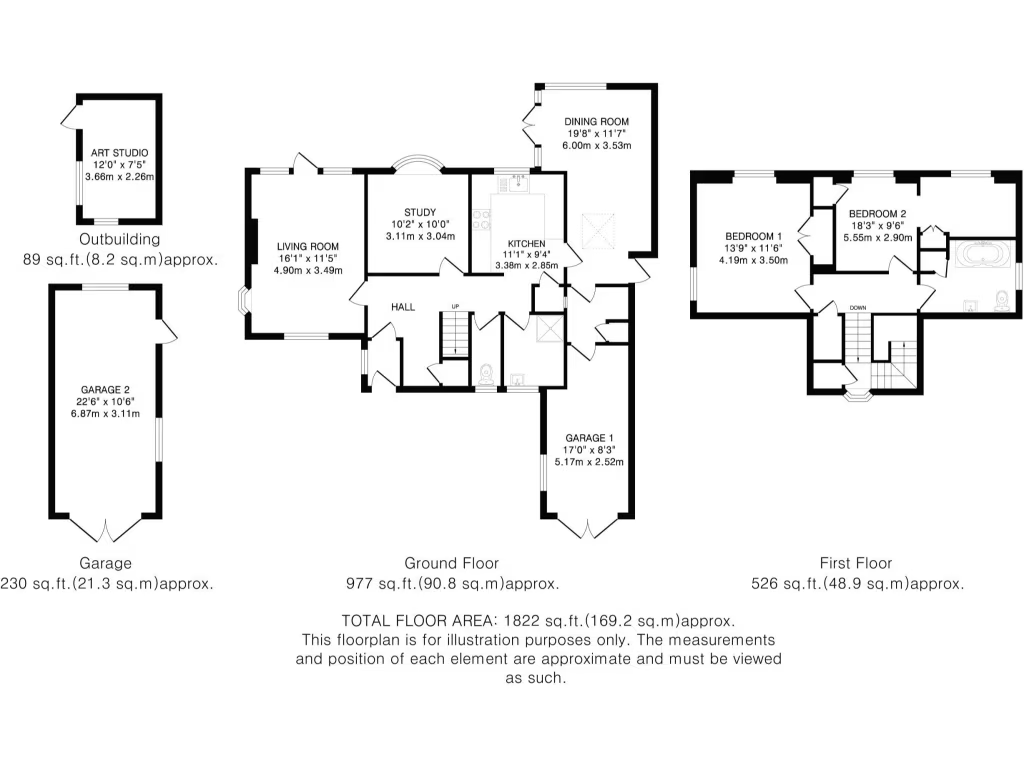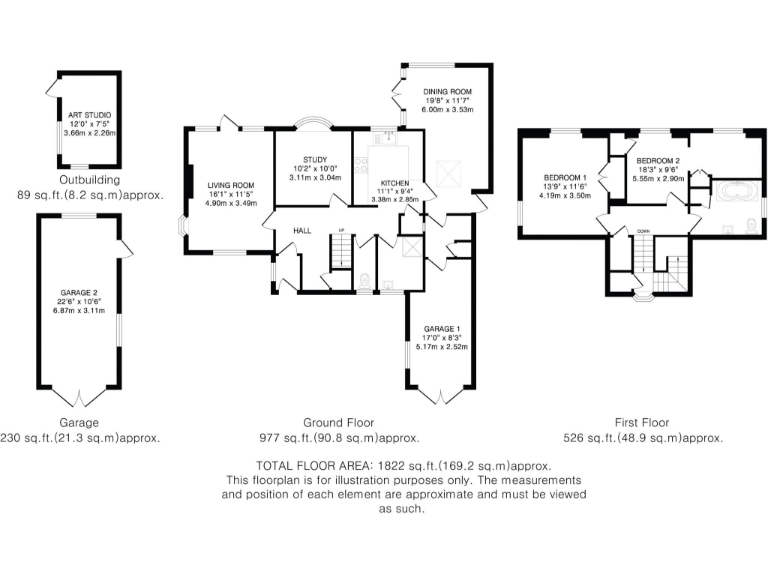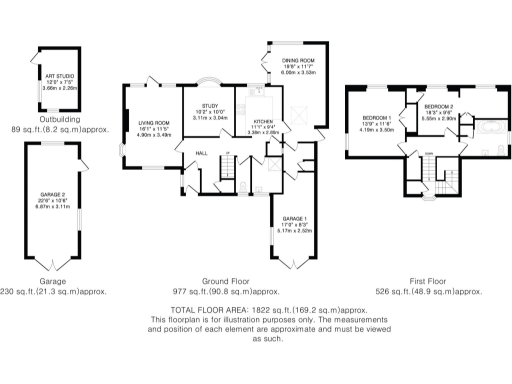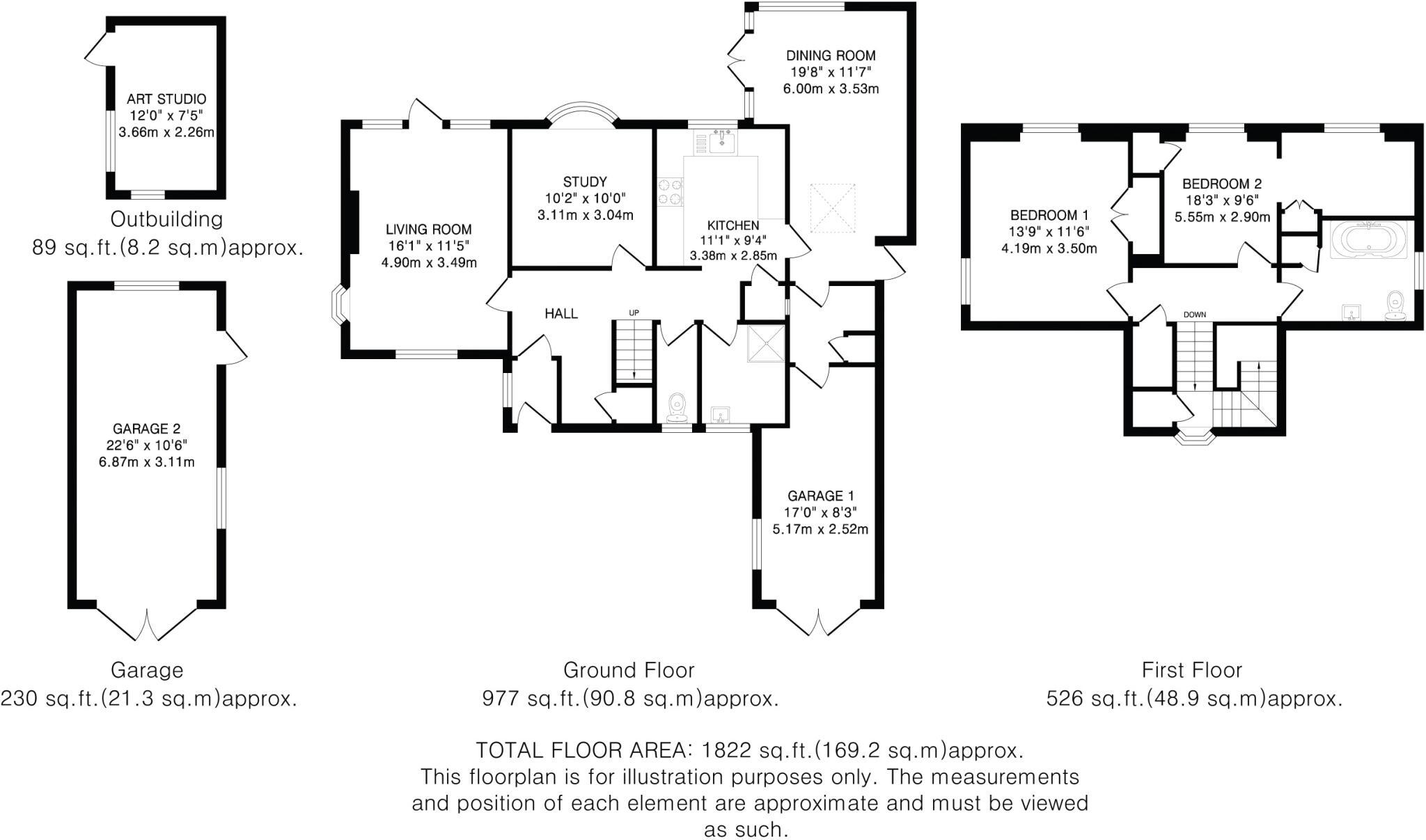Summary - Reddings, Welwyn Garden City, Hertfordshire, AL8 AL8 7LA
2 bed 2 bath Detached
Period charm on a generous plot backing Sherrardspark Wood — close to town and schools.
Two double bedrooms and two bathrooms in a character-filled detached house
Backs directly onto Sherrardspark Wood with private, leafy rear aspect
Very large plot with well-built garden cabin and mature gardens
Two garages plus ample driveway parking for several cars
Approximately 1,822 sq ft of versatile living space across multiple reception rooms
Built in 1950 — scope for renovation and modernization (STPP)
Double glazing present; install date unknown — check as part of survey
Council tax banding described as expensive
Boundary Cottage is a 1950s detached home set on a very large plot backing onto Sherrardspark Wood, offering privacy and a leafy outlook. The house retains period character across two reception rooms, a separate study and original features, making it appealing to buyers seeking charm and scope for sympathetic updating.
The layout includes two large double bedrooms, two bathrooms and substantial living space across approximately 1,822 sq ft. Outside there are two garages, ample driveway parking and a well-built cabin — useful as a home office, studio or storage — plus mature, well-maintained gardens with excellent outdoor potential.
Location is a key strength: the town centre, shopping and mainline station are around 0.5 miles away, and several well-regarded primary and secondary schools are nearby, making this an attractive option for families. The property is freehold and benefits from mains gas central heating and double glazing (install date unknown).
Buyers should note the house dates from the 1950s and, while well-presented, offers clear scope for renovation and modernization (STPP). Council tax is described as expensive. There is no flood risk and the area is very affluent, but purchasers seeking a fully modern turnkey home should budget for updating and checks on glazing and services where install dates are unspecified.
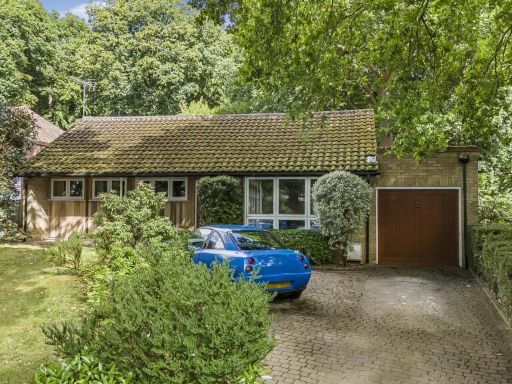 4 bedroom bungalow for sale in Reddings, Welwyn Garden City, AL8 — £950,000 • 4 bed • 2 bath • 1512 ft²
4 bedroom bungalow for sale in Reddings, Welwyn Garden City, AL8 — £950,000 • 4 bed • 2 bath • 1512 ft²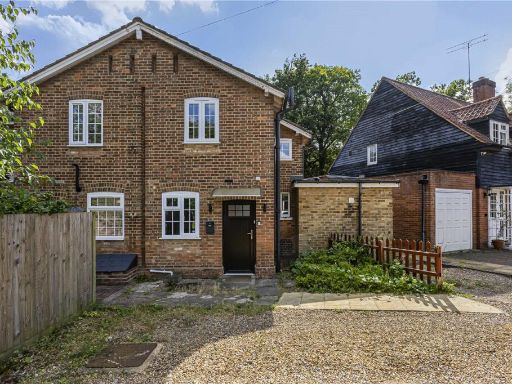 3 bedroom semi-detached house for sale in Blakemere Road, Welwyn Garden City, AL8 — £450,000 • 3 bed • 1 bath • 801 ft²
3 bedroom semi-detached house for sale in Blakemere Road, Welwyn Garden City, AL8 — £450,000 • 3 bed • 1 bath • 801 ft²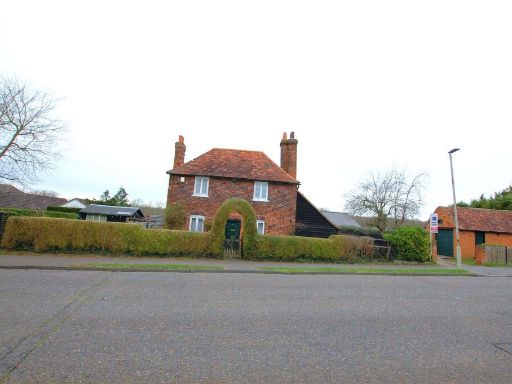 2 bedroom cottage for sale in Dixons Hill Close, Welham Green, AL9 — £350,000 • 2 bed • 1 bath • 729 ft²
2 bedroom cottage for sale in Dixons Hill Close, Welham Green, AL9 — £350,000 • 2 bed • 1 bath • 729 ft²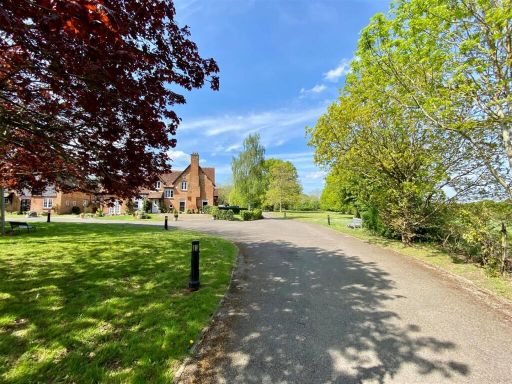 2 bedroom cottage for sale in Potterells, Station Road, Welham Green, AL9 — £539,000 • 2 bed • 1 bath • 877 ft²
2 bedroom cottage for sale in Potterells, Station Road, Welham Green, AL9 — £539,000 • 2 bed • 1 bath • 877 ft²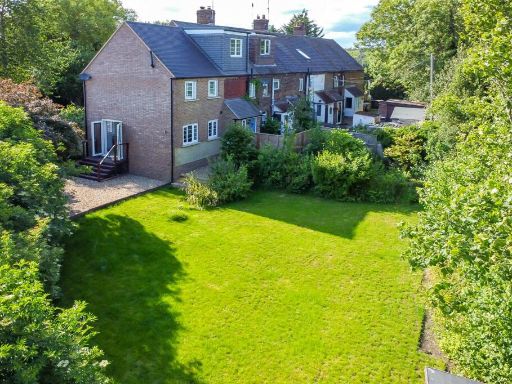 4 bedroom end of terrace house for sale in Chiswell Green Lane, Chiswell Green, St. Albans, Hertfordshire, AL2 — £635,000 • 4 bed • 1 bath • 1366 ft²
4 bedroom end of terrace house for sale in Chiswell Green Lane, Chiswell Green, St. Albans, Hertfordshire, AL2 — £635,000 • 4 bed • 1 bath • 1366 ft²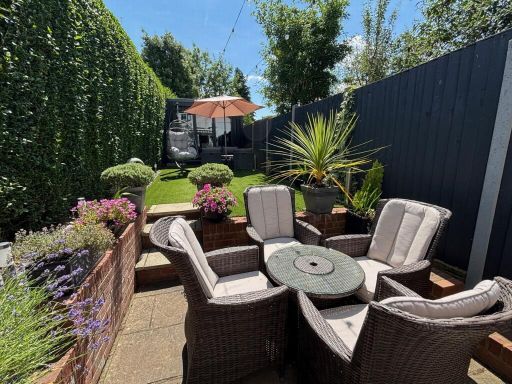 2 bedroom terraced house for sale in Seaton Road, London Colney, AL2 — £425,000 • 2 bed • 2 bath • 764 ft²
2 bedroom terraced house for sale in Seaton Road, London Colney, AL2 — £425,000 • 2 bed • 2 bath • 764 ft²