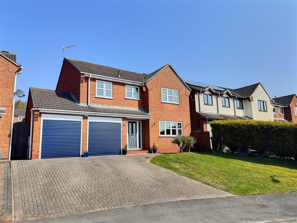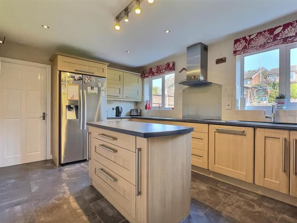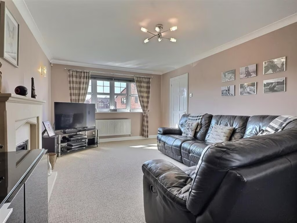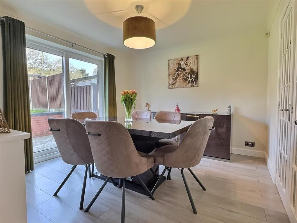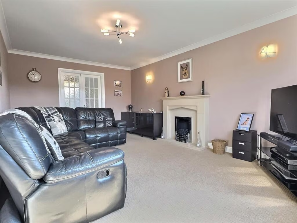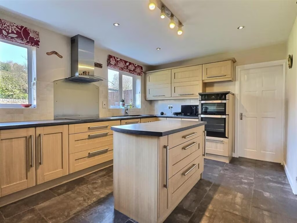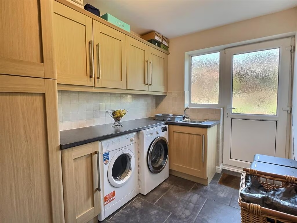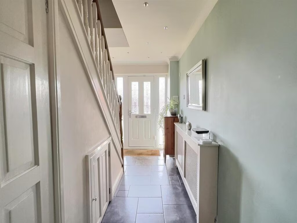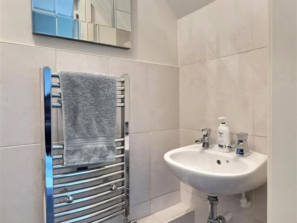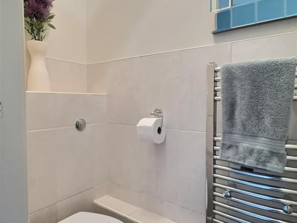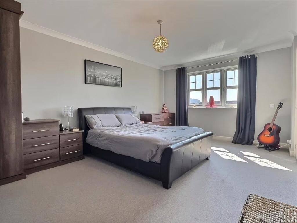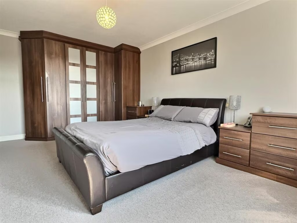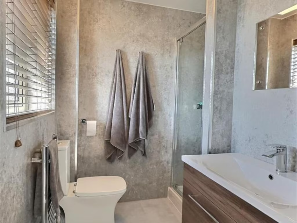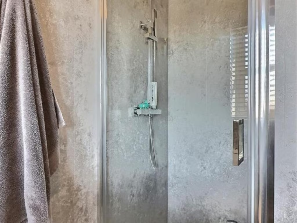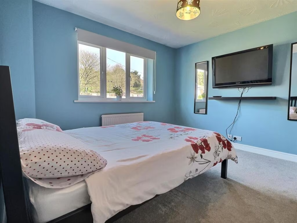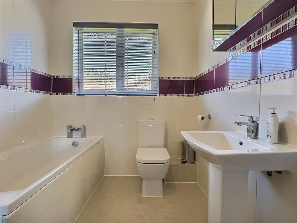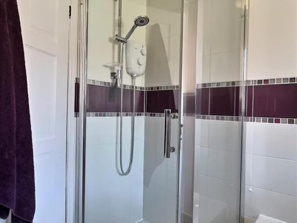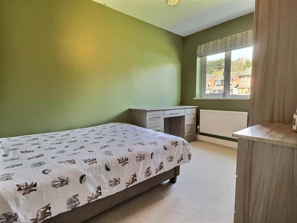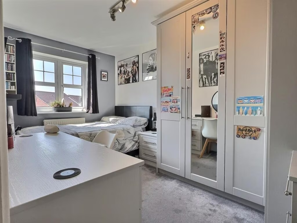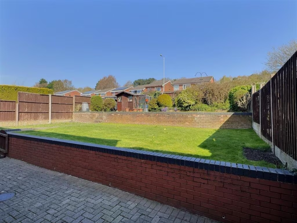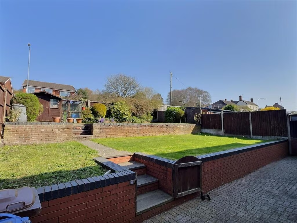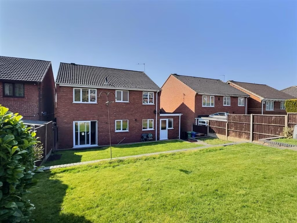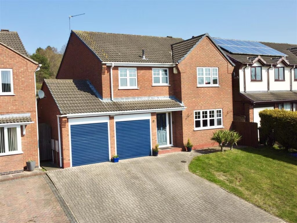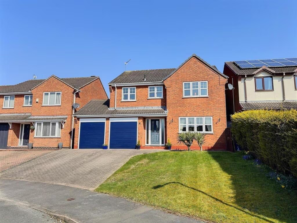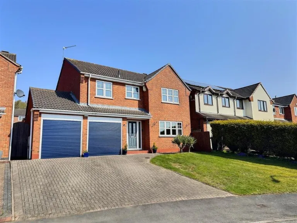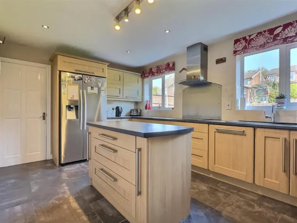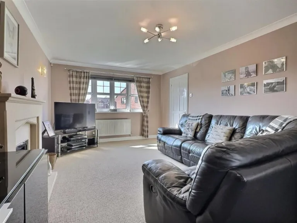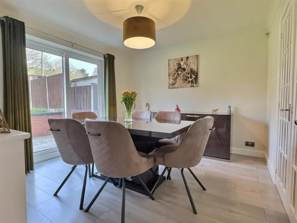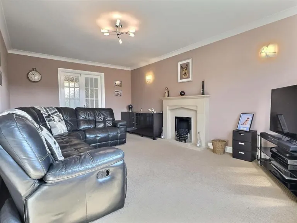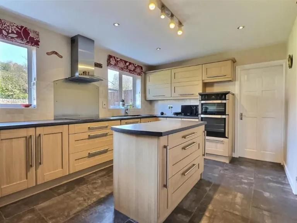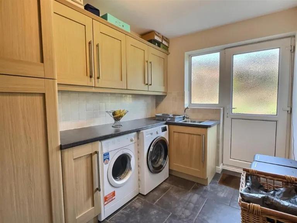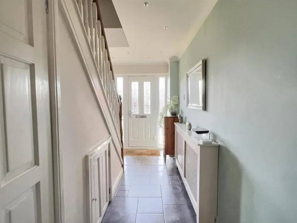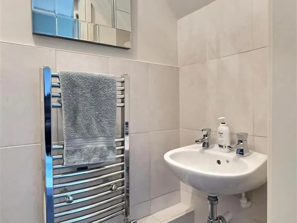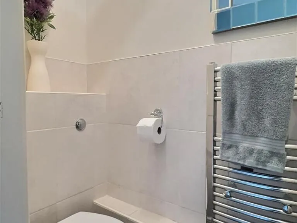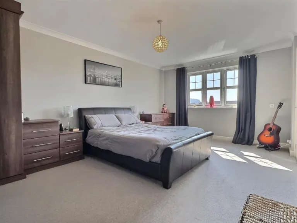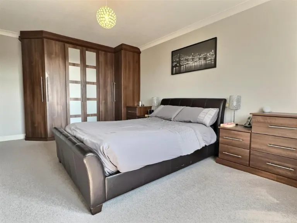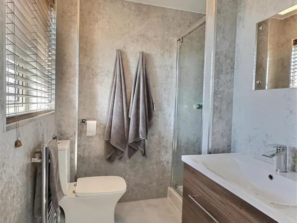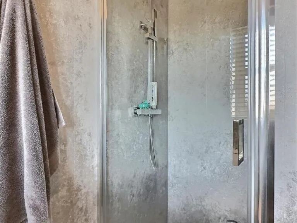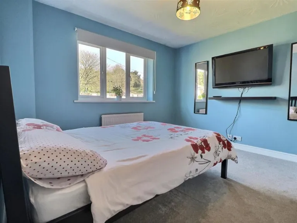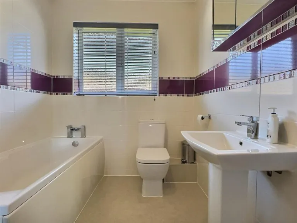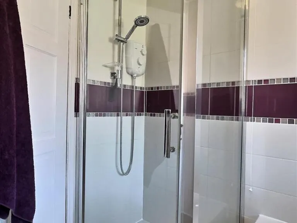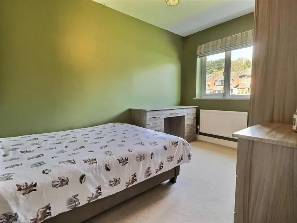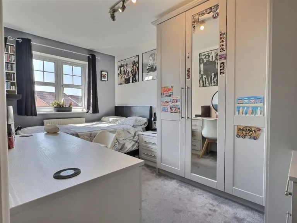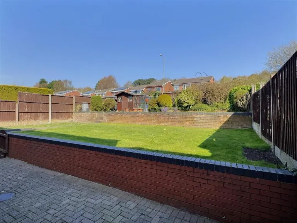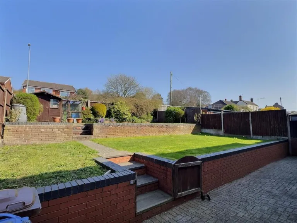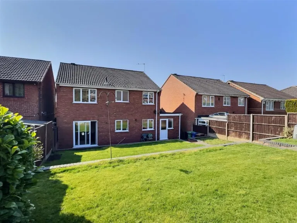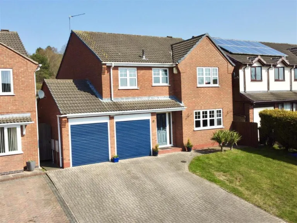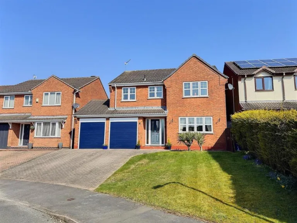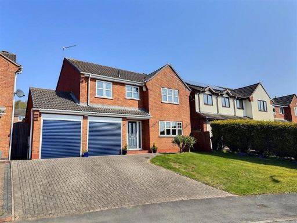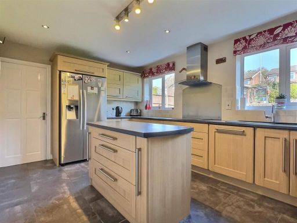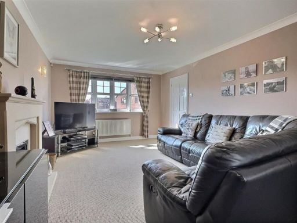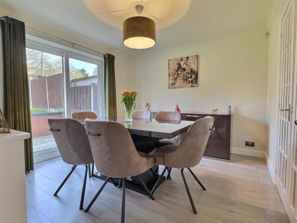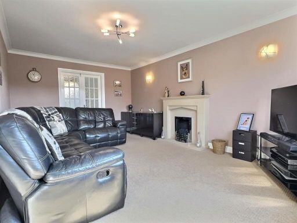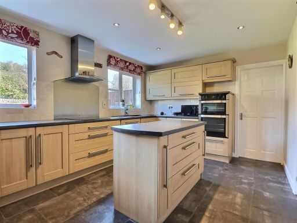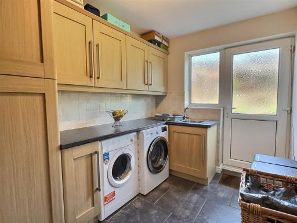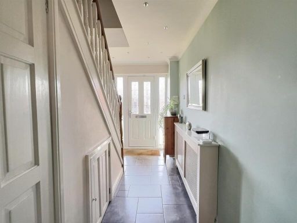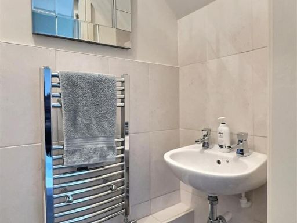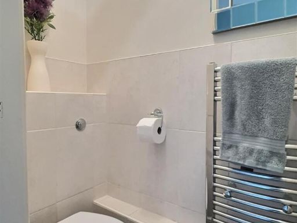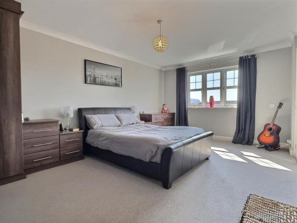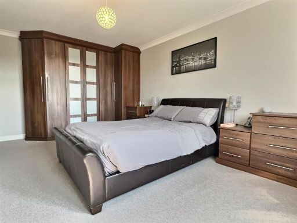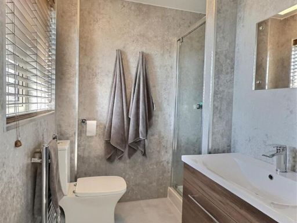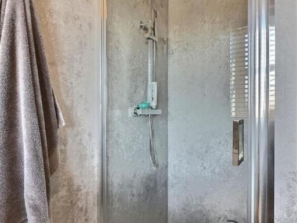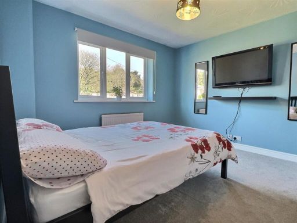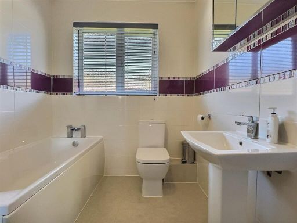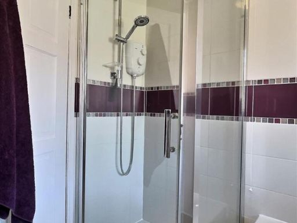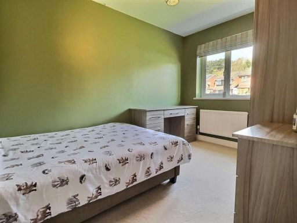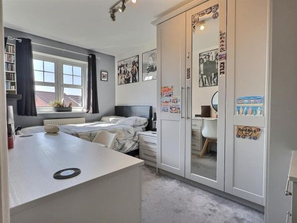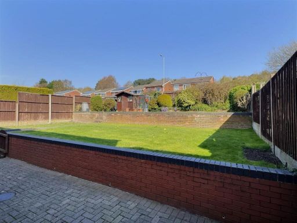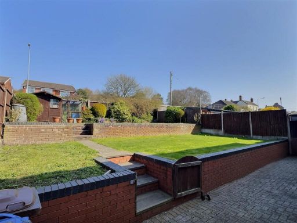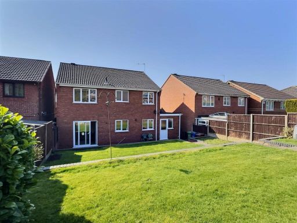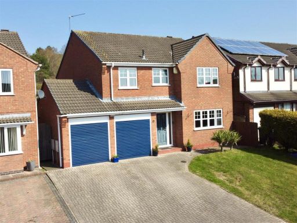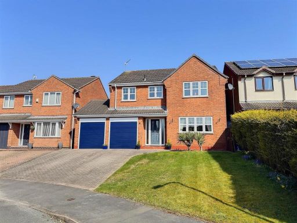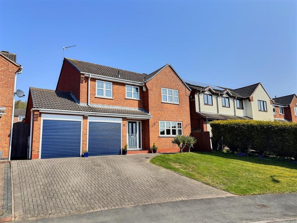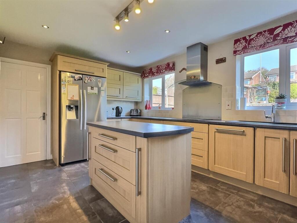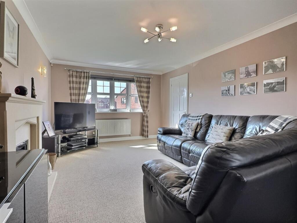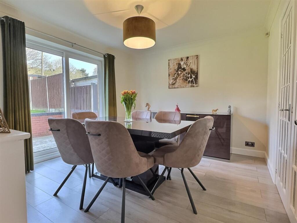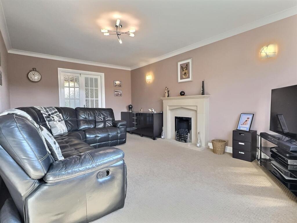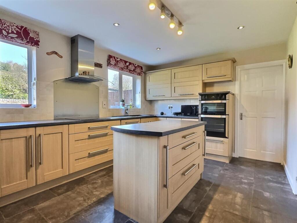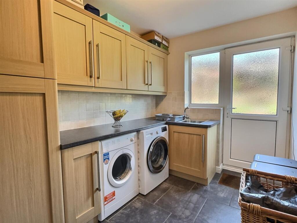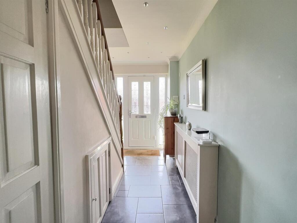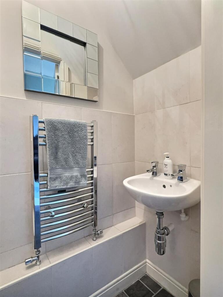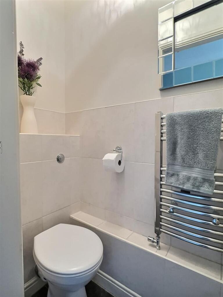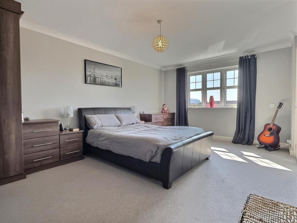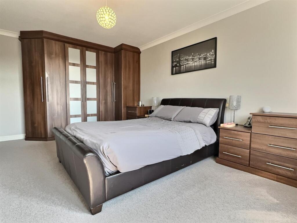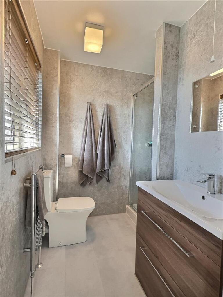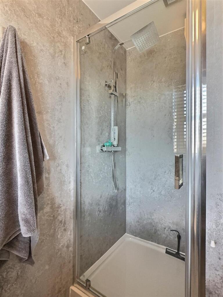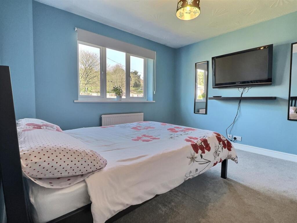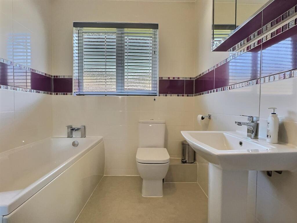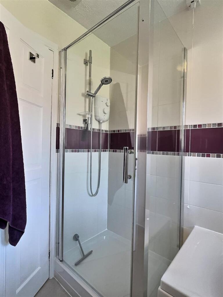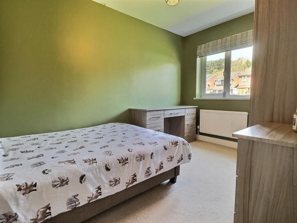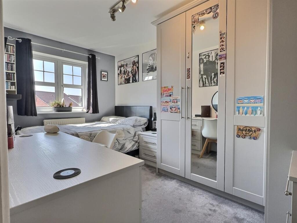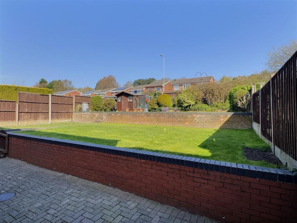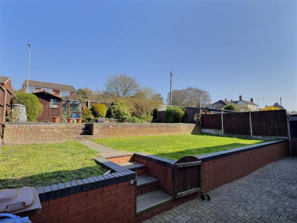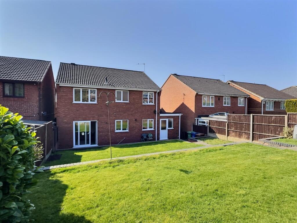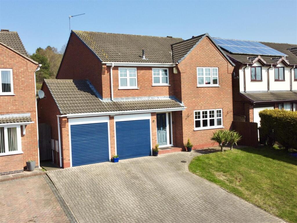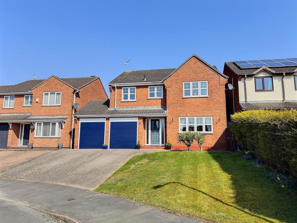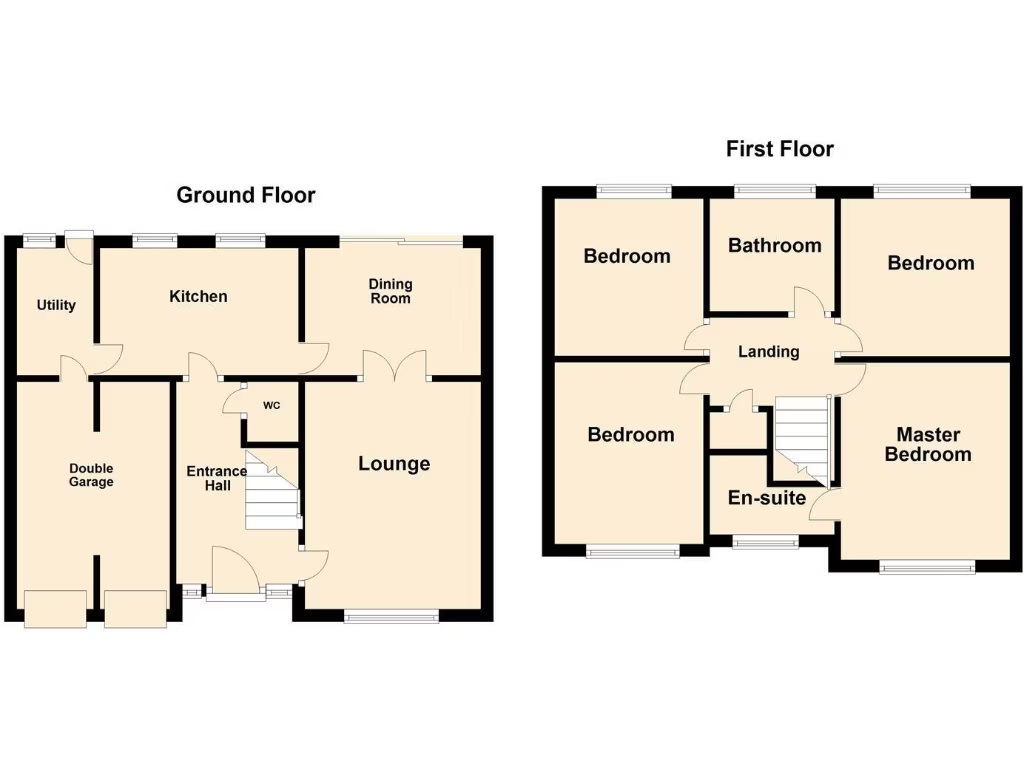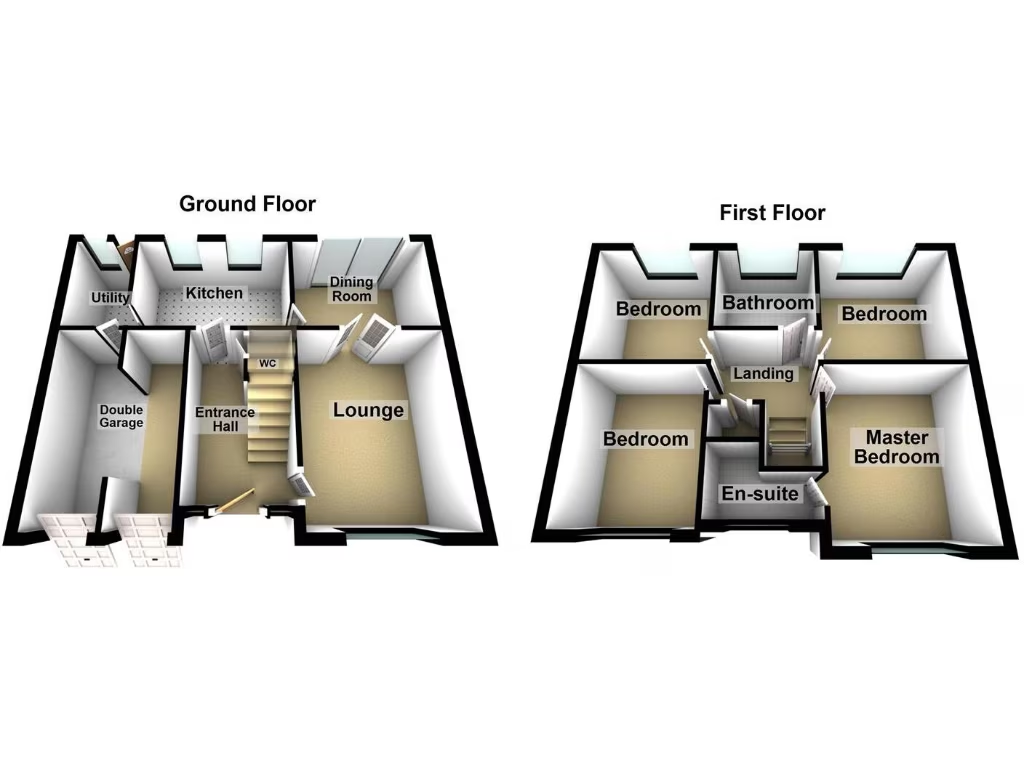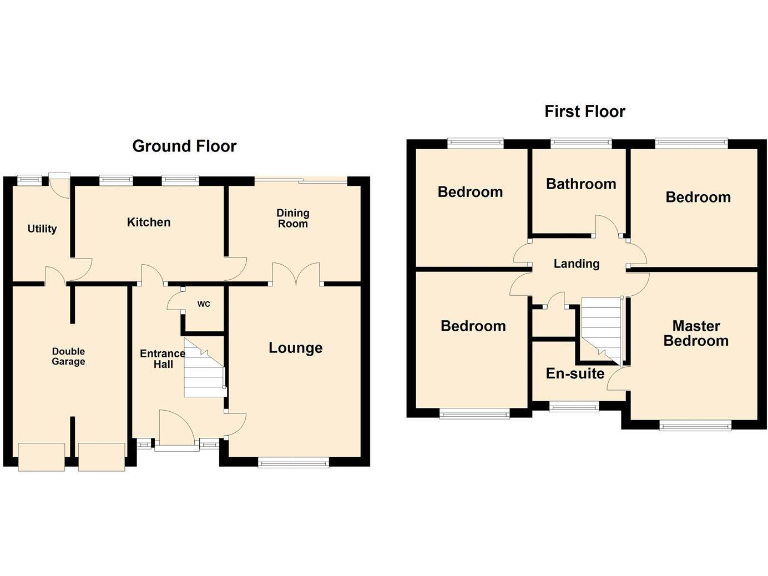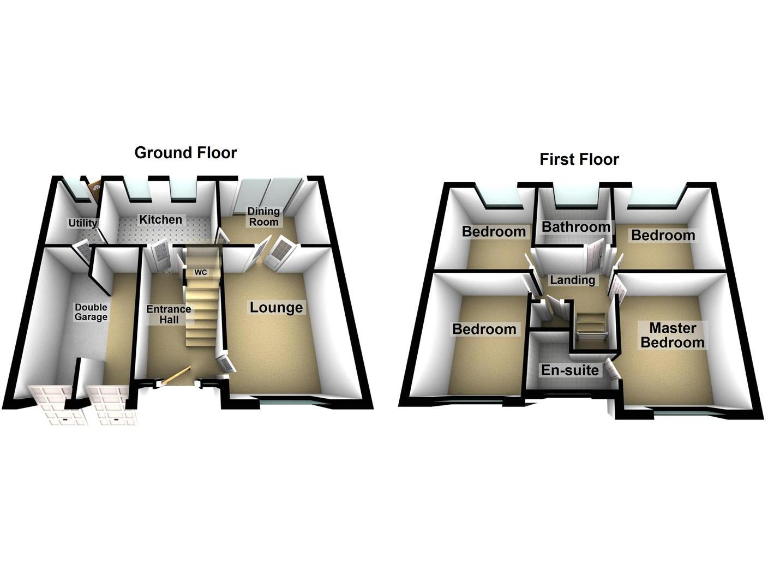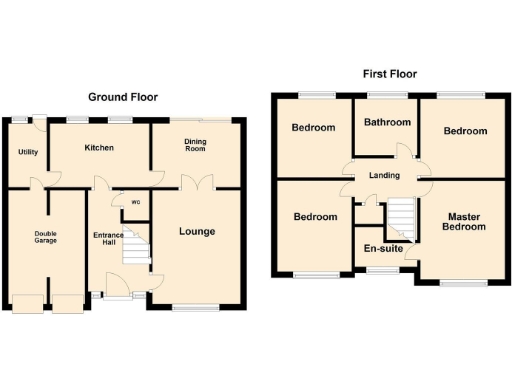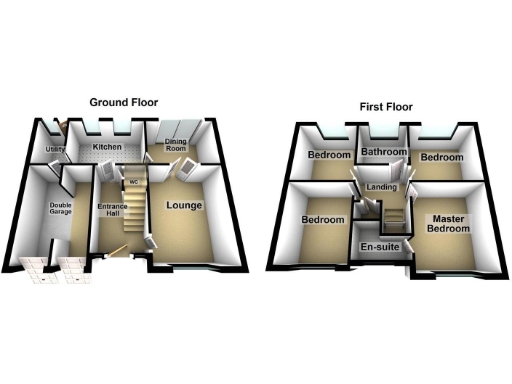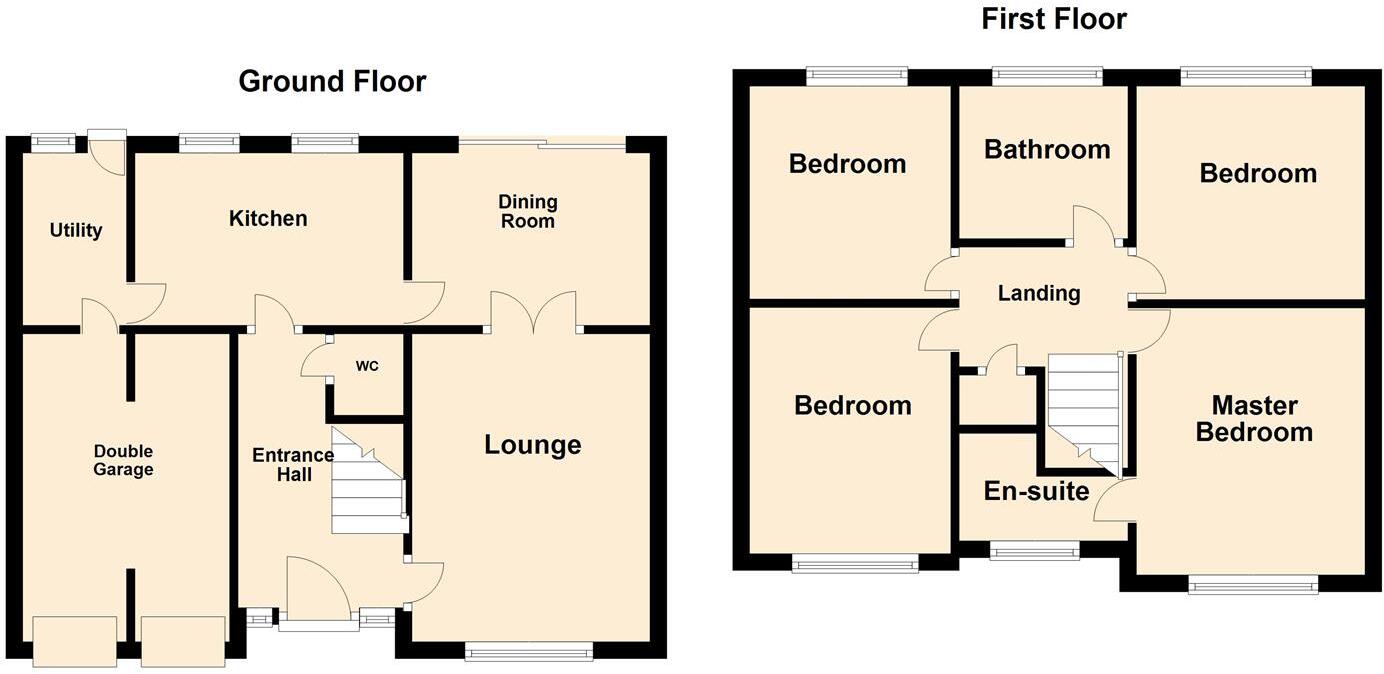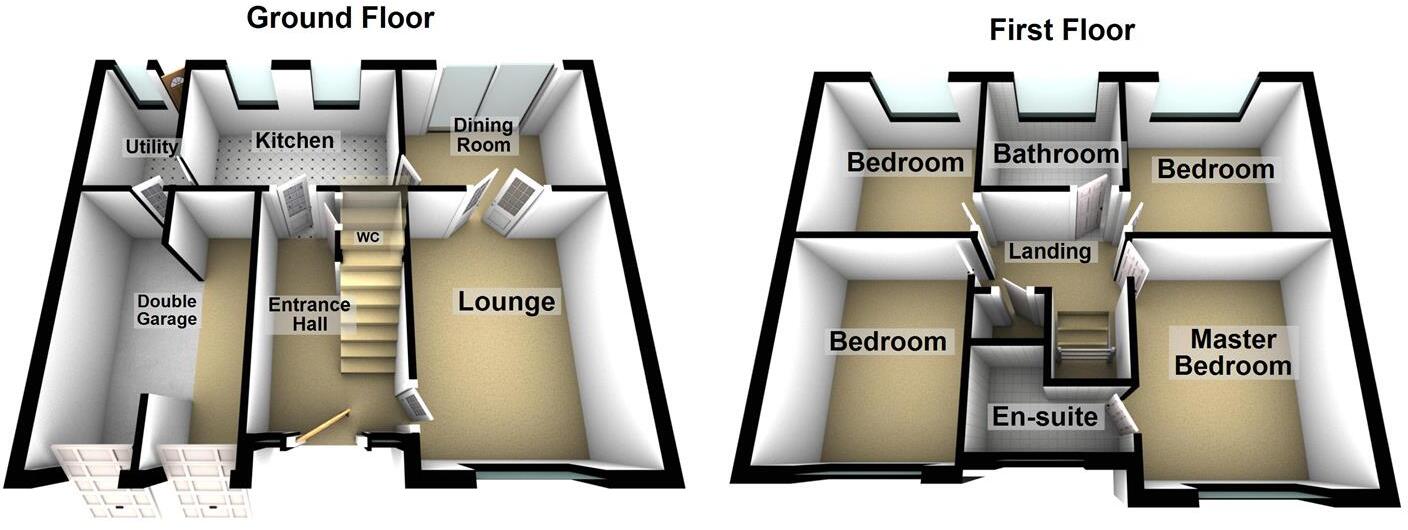Summary - 20 NELSON DRIVE CANNOCK WS12 2GF
4 bed 2 bath Detached
Ready-to-move-in detached house with garden, garage and strong commuter links.
Four generous bedrooms including master with en suite and fitted wardrobes|Modern kitchen with central island and integrated appliances|Landscaped, tiered rear garden with patio and lawn areas|Large block-paved driveway plus integral double garage|Practical ground-floor utility room and guest WC|Double glazing, mains gas heating and solar panels installed|Council tax above average; local area classified as ageing urban community|Move-in ready; built early 1990s so typical age-related maintenance possible
This well-presented four-bedroom detached house on Nelson Drive offers spacious, ready-to-move-in accommodation for growing families. The ground floor provides a large lounge, separate dining room and a modern kitchen with central island, plus a practical utility and guest WC — all laid out for everyday family life and entertaining.
Upstairs the master suite includes fitted wardrobes and a private en suite, alongside three further generous bedrooms and a contemporary family bathroom. The property benefits from double glazing, mains gas central heating, and solar panels — practical features that help manage running costs and comfort year-round.
Outside there is a landscaped, tiered rear garden with lawn and patio areas ideal for children and summer entertaining, plus a large block-paved driveway and integral double garage for generous parking and storage. The home was constructed in the early 1990s and is presented in modern decorative order, so little immediate work is needed to move in.
Location is a strong selling point: the house sits near Hednesford Hills Nature Reserve and the McArthurGlen Designer Outlet, with good road links (A460, M6, M6 Toll) and nearby rail connections for commuters. Local schools rated 'Good' are within easy reach, and the area records low crime and fast broadband.
Notable considerations: council tax is above average for the area, and local area classifications indicate an ageing urban community which may influence local services and future demographics. Overall this is a roomy, practical family home in a convenient Cannock setting.
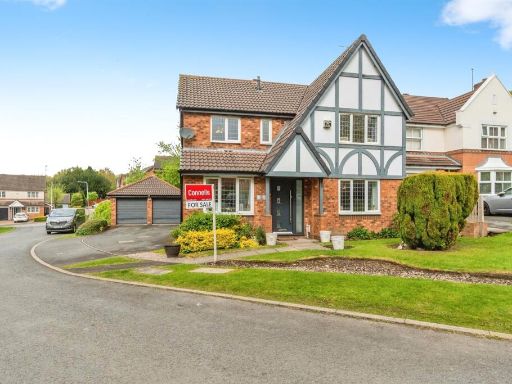 4 bedroom detached house for sale in Albany Drive, Cannock, WS12 — £450,000 • 4 bed • 2 bath • 1249 ft²
4 bedroom detached house for sale in Albany Drive, Cannock, WS12 — £450,000 • 4 bed • 2 bath • 1249 ft²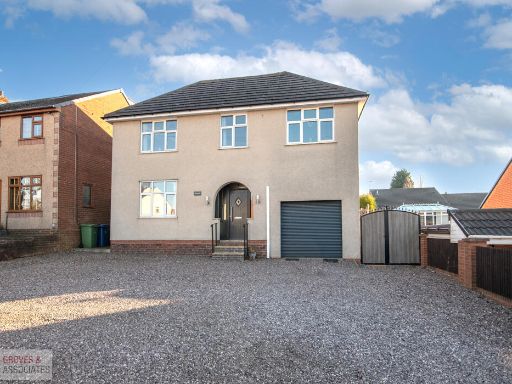 4 bedroom detached house for sale in Lichfield Road, Cannock, WS11 — £325,000 • 4 bed • 1 bath • 1412 ft²
4 bedroom detached house for sale in Lichfield Road, Cannock, WS11 — £325,000 • 4 bed • 1 bath • 1412 ft²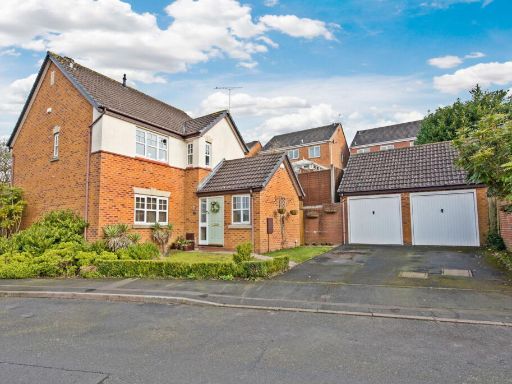 4 bedroom detached house for sale in Brisbane Way, Cannock, WS12 2GR, WS12 — £450,000 • 4 bed • 3 bath • 1324 ft²
4 bedroom detached house for sale in Brisbane Way, Cannock, WS12 2GR, WS12 — £450,000 • 4 bed • 3 bath • 1324 ft²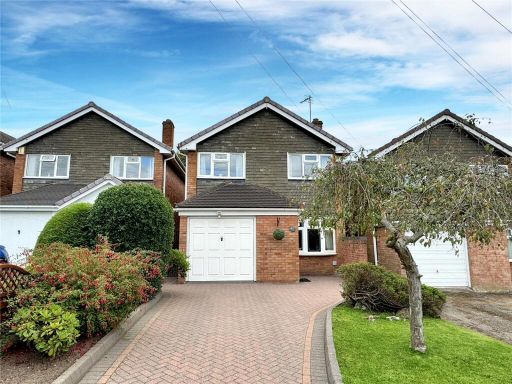 4 bedroom detached house for sale in Sandy Lane, Cannock, Staffordshire, WS11 — £330,000 • 4 bed • 1 bath • 958 ft²
4 bedroom detached house for sale in Sandy Lane, Cannock, Staffordshire, WS11 — £330,000 • 4 bed • 1 bath • 958 ft²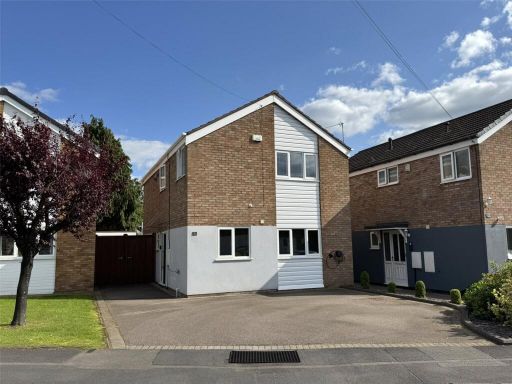 4 bedroom detached house for sale in Alton Grove, Cannock, Staffordshire, WS11 — £380,000 • 4 bed • 1 bath
4 bedroom detached house for sale in Alton Grove, Cannock, Staffordshire, WS11 — £380,000 • 4 bed • 1 bath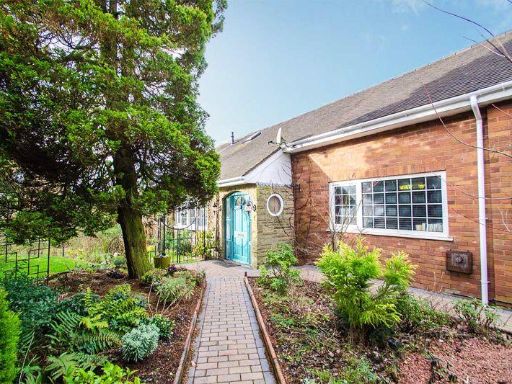 4 bedroom detached house for sale in Brunswick Road, Cannock, WS11 — £375,000 • 4 bed • 2 bath • 1554 ft²
4 bedroom detached house for sale in Brunswick Road, Cannock, WS11 — £375,000 • 4 bed • 2 bath • 1554 ft²