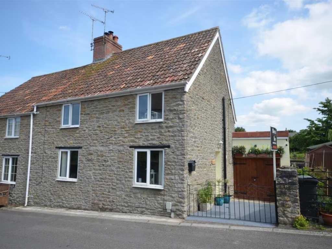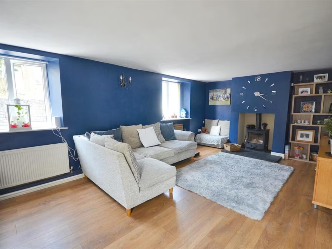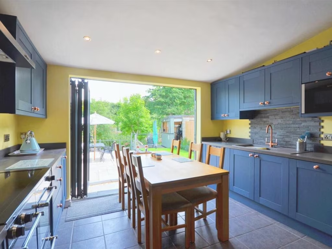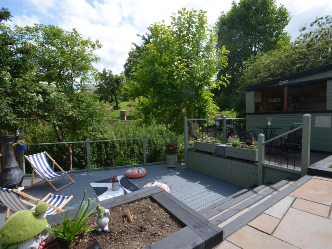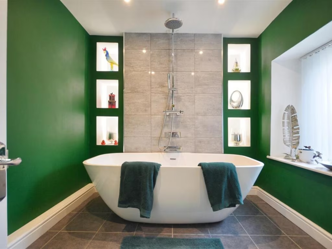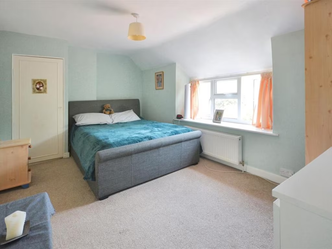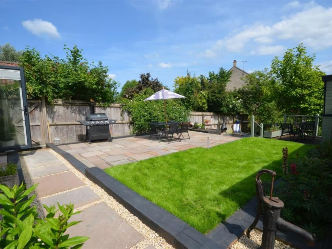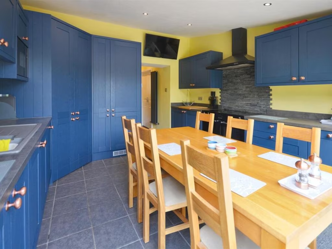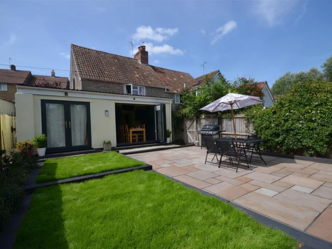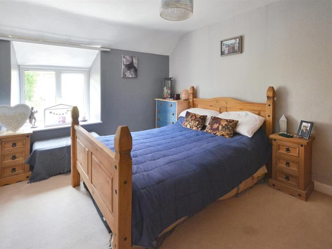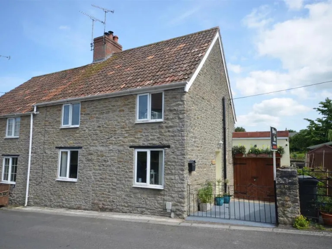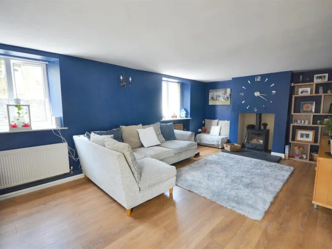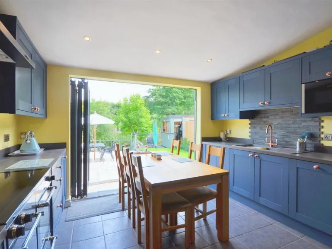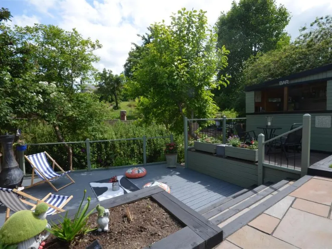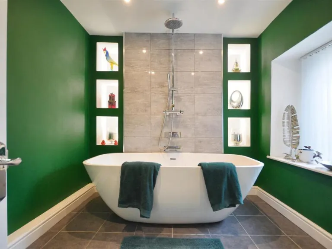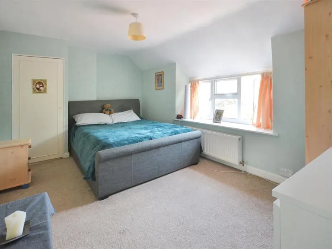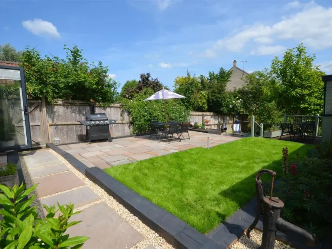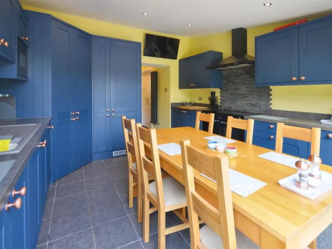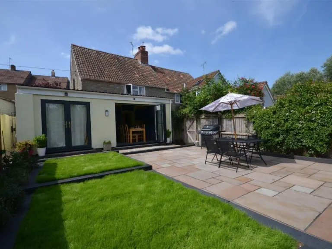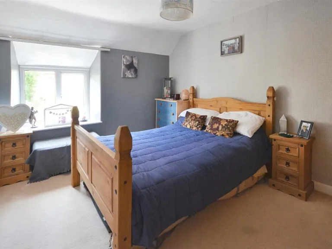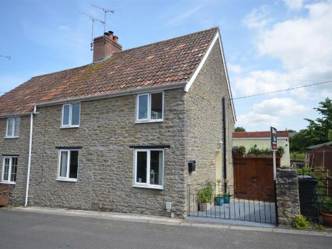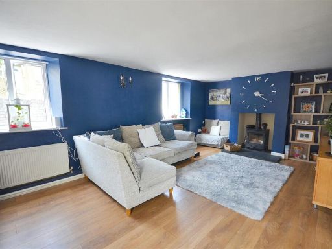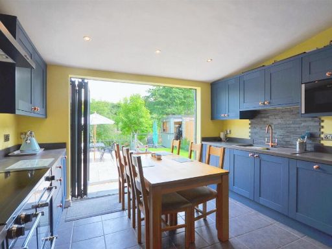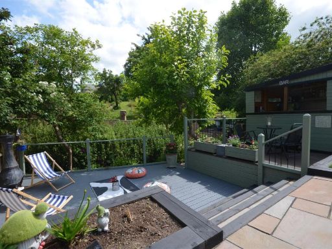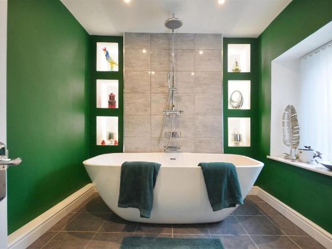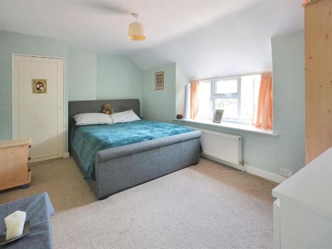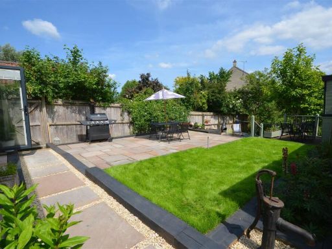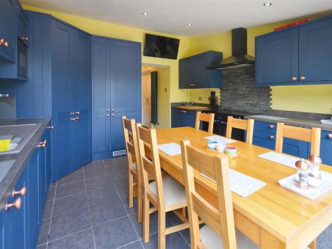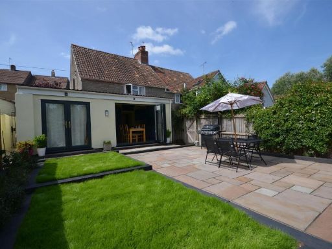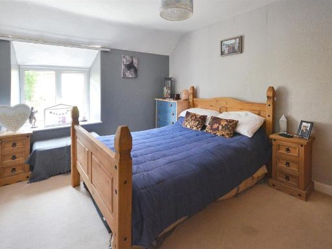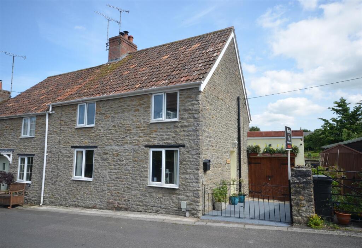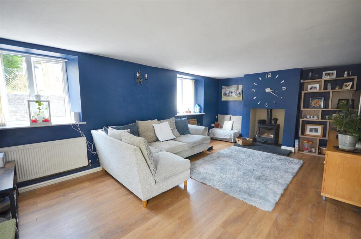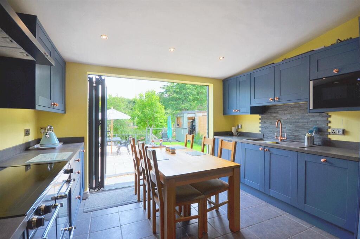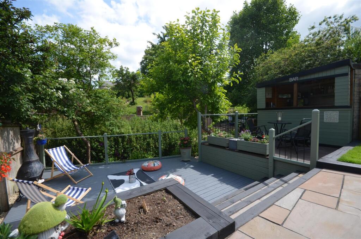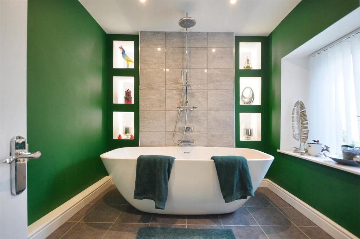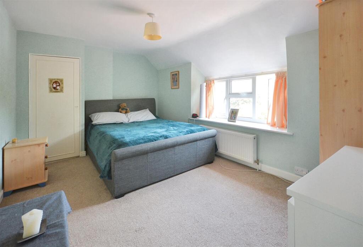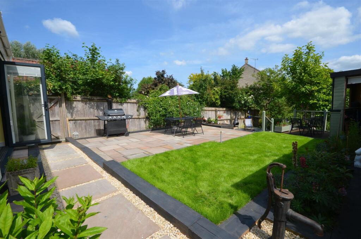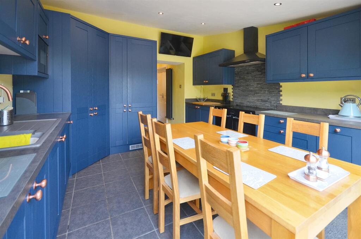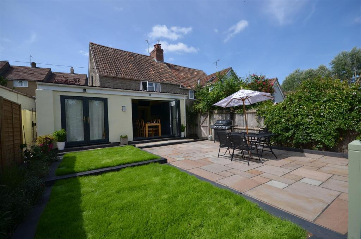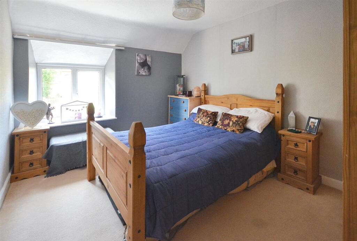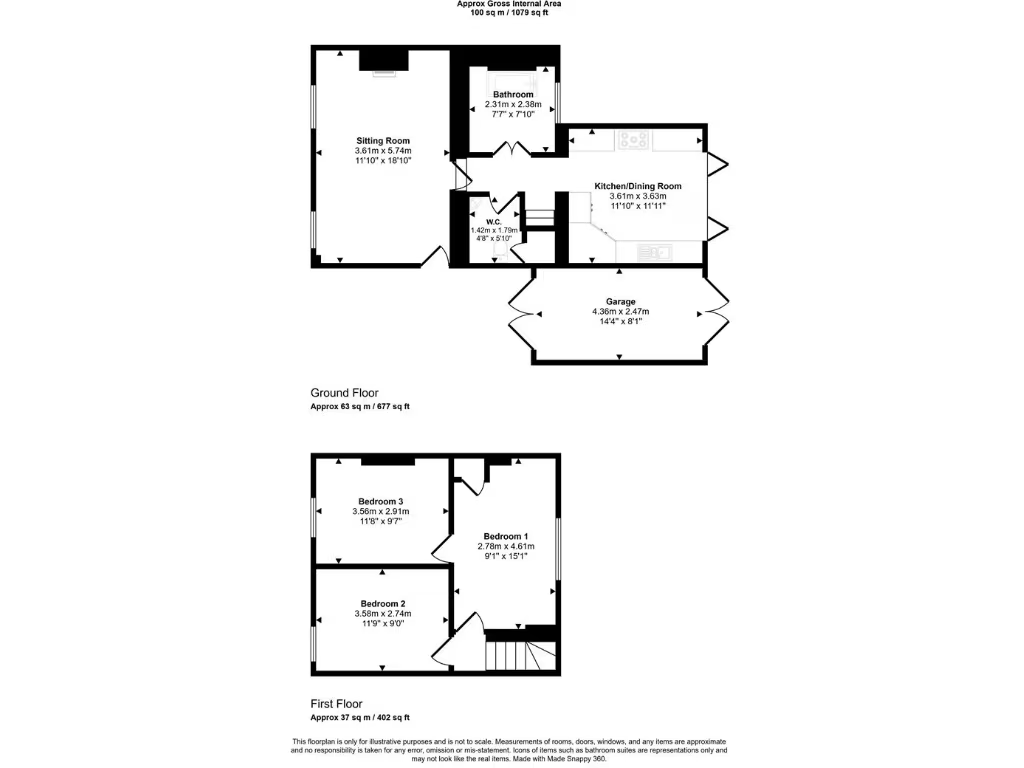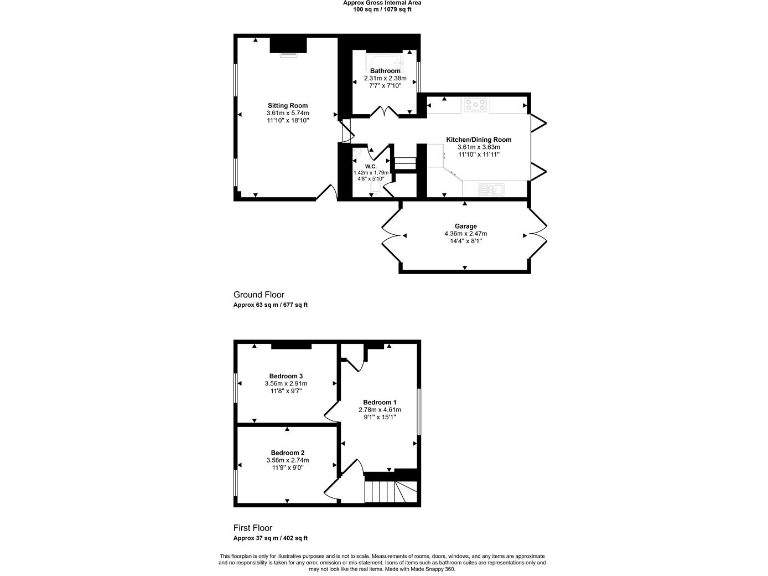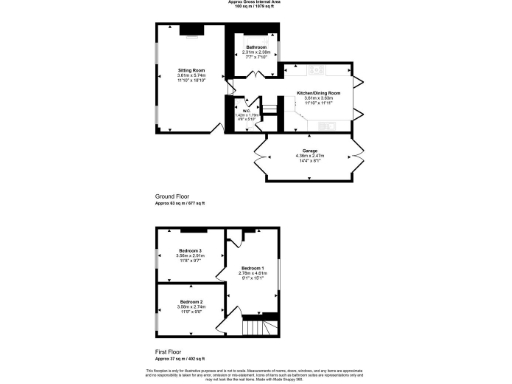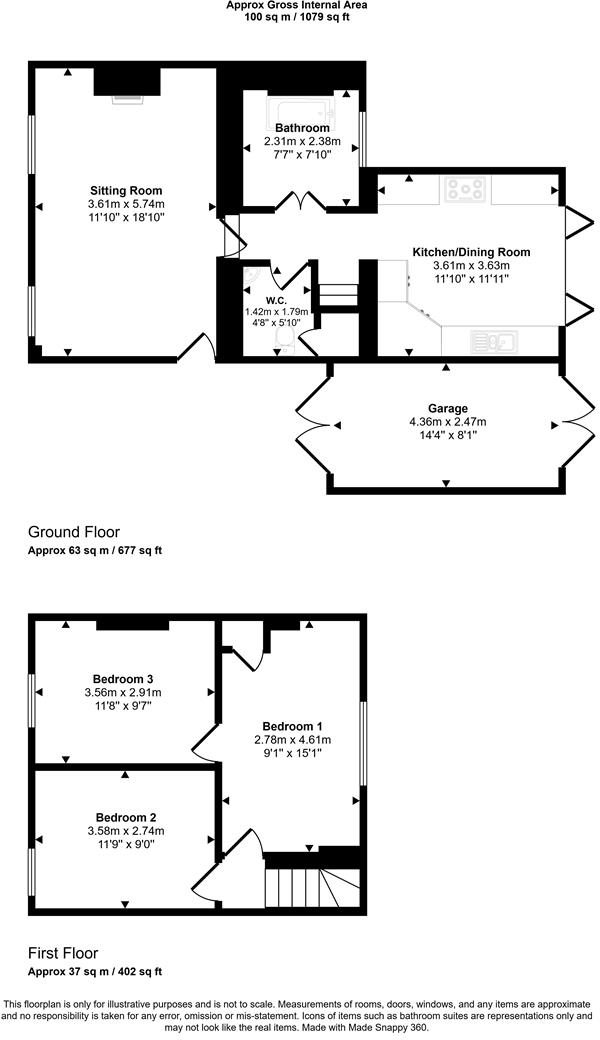Summary - OVERDALE BLACKMOOR LANE HENSTRIDGE TEMPLECOMBE BA8 0SW
3 bed 1 bath End of Terrace
Period character with contemporary updates, garden, and garage in a friendly village location.
Three double bedrooms, flexible first-floor layout potential
An attractive mid-19th century end-of-terrace stone cottage that blends period character with recent contemporary updates. The sitting room with a log-burning stove provides a cosy focal point, while the open kitchen/dining area with tri-folding doors brings light and easy indoor–outdoor flow to the low-maintenance rear garden and bar area. Three double bedrooms upstairs suit family life or flexible home-working arrangements.
Practical details are clear: the property is freehold, has a garage with front and rear access, and lies within walking distance of village amenities including a primary school, shop and pubs. The garden borders a small brook and is designed for ease of upkeep with paved and decked seating areas plus a lawn.
Buyers should note material facts: the Energy Efficiency Rating is E and the house uses electric storage heating; external stone walls are assumed uninsulated which may affect running costs. There is one main bathroom and a separate cloakroom; first-floor cloakroom installation is possible as pipework is in place. The neighbour has a pedestrian right of way over the rear garden, and the plot is small compared with larger rural gardens.
Overall, this cottage offers immediate move-in comfort and character with clear potential to improve energy performance and reconfigure facilities. It suits buyers seeking village life, period features, and a manageable outdoor space, provided they accept the property's energy and maintenance realities.
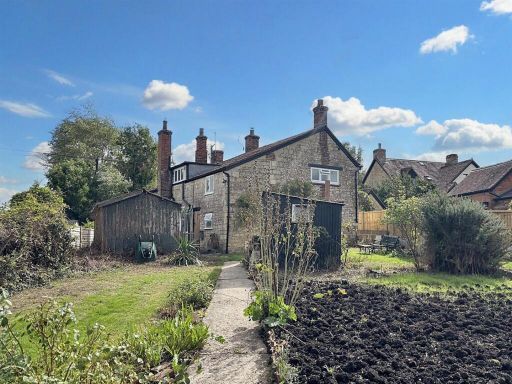 3 bedroom cottage for sale in Musbury Lane, Marnhull, Sturminster Newton, DT10 — £350,000 • 3 bed • 1 bath • 958 ft²
3 bedroom cottage for sale in Musbury Lane, Marnhull, Sturminster Newton, DT10 — £350,000 • 3 bed • 1 bath • 958 ft²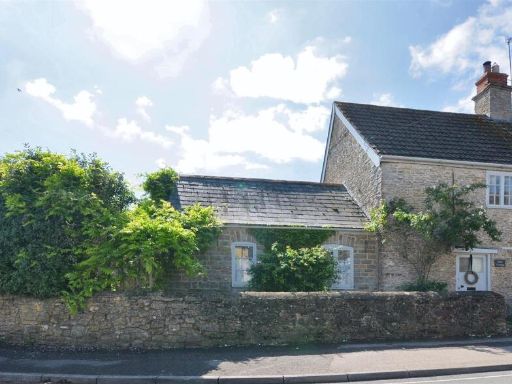 2 bedroom end of terrace house for sale in Station Road, Stalbridge, DT10 — £350,000 • 2 bed • 2 bath • 1111 ft²
2 bedroom end of terrace house for sale in Station Road, Stalbridge, DT10 — £350,000 • 2 bed • 2 bath • 1111 ft²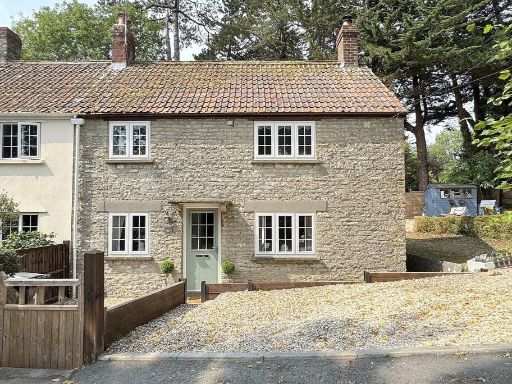 3 bedroom semi-detached house for sale in Cherry Pie Lane, Sparkford, Yeovil, Somerset, BA22 — £350,000 • 3 bed • 1 bath • 1147 ft²
3 bedroom semi-detached house for sale in Cherry Pie Lane, Sparkford, Yeovil, Somerset, BA22 — £350,000 • 3 bed • 1 bath • 1147 ft²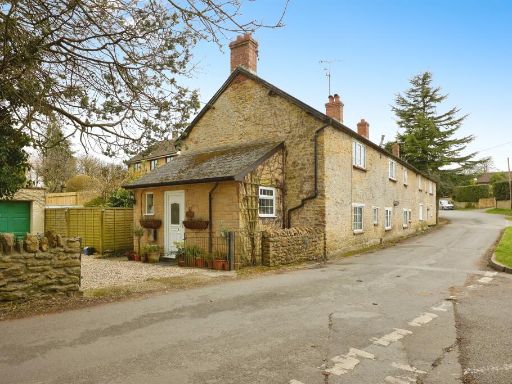 3 bedroom end of terrace house for sale in Rosemary Street, Milborne Port, Sherborne, DT9 — £280,000 • 3 bed • 1 bath • 743 ft²
3 bedroom end of terrace house for sale in Rosemary Street, Milborne Port, Sherborne, DT9 — £280,000 • 3 bed • 1 bath • 743 ft²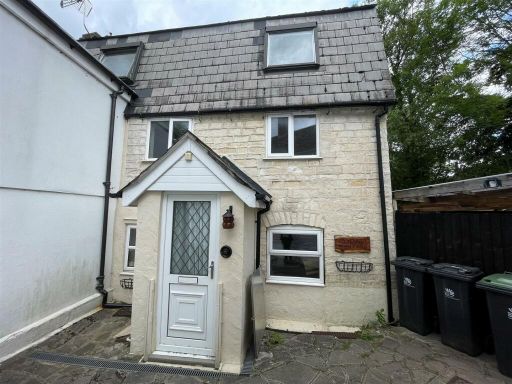 3 bedroom cottage for sale in Bridge, Sturminster Newton, DT10 — £200,000 • 3 bed • 2 bath • 1068 ft²
3 bedroom cottage for sale in Bridge, Sturminster Newton, DT10 — £200,000 • 3 bed • 2 bath • 1068 ft²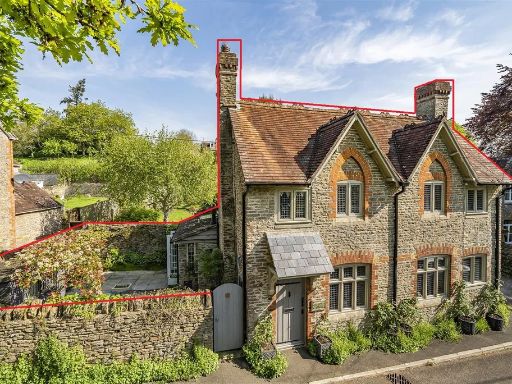 3 bedroom village house for sale in North Cheriton, Somerset, BA8 0AE, BA8 — £375,000 • 3 bed • 1 bath • 1268 ft²
3 bedroom village house for sale in North Cheriton, Somerset, BA8 0AE, BA8 — £375,000 • 3 bed • 1 bath • 1268 ft²